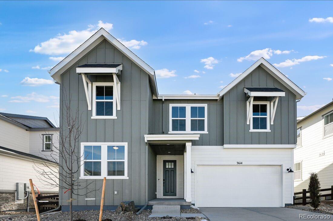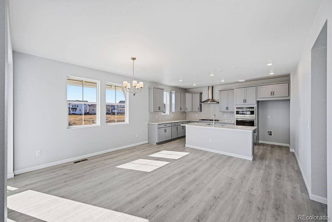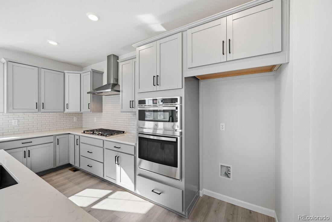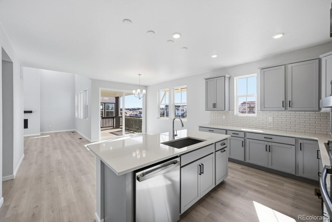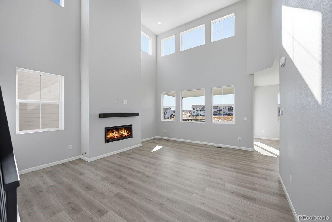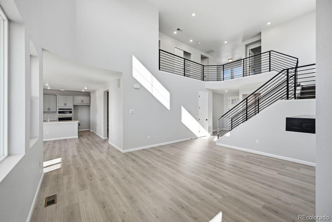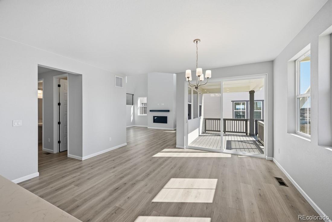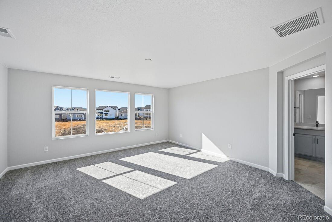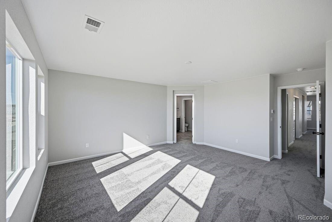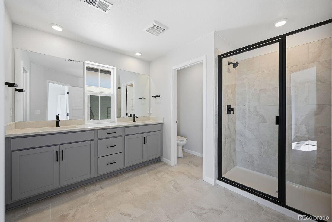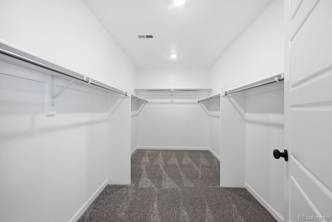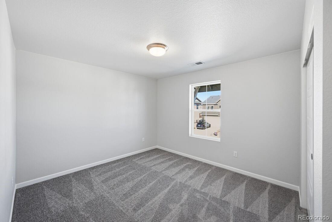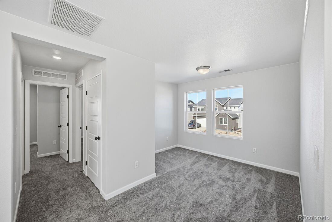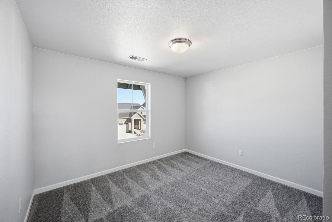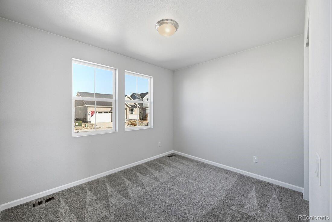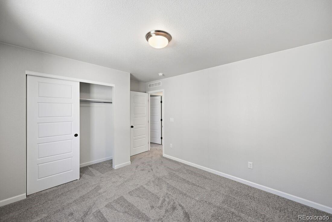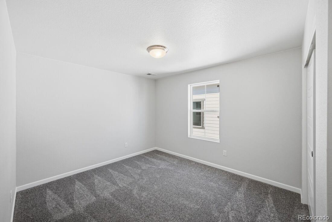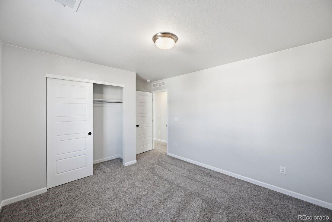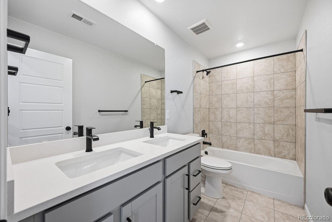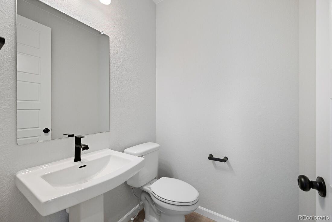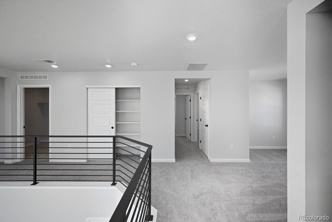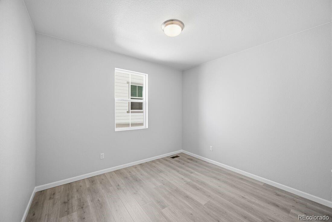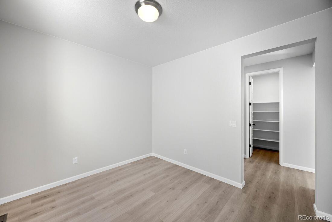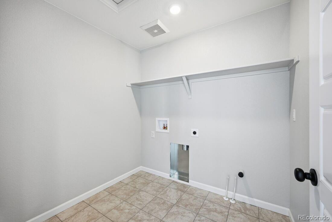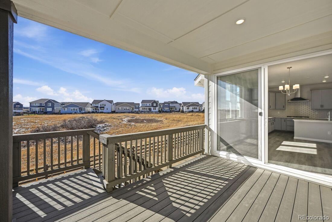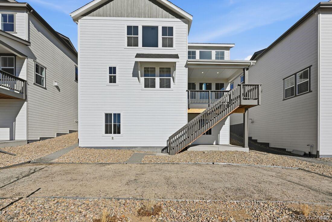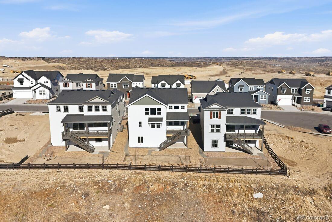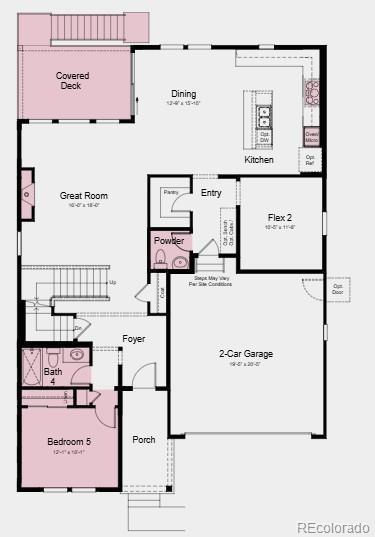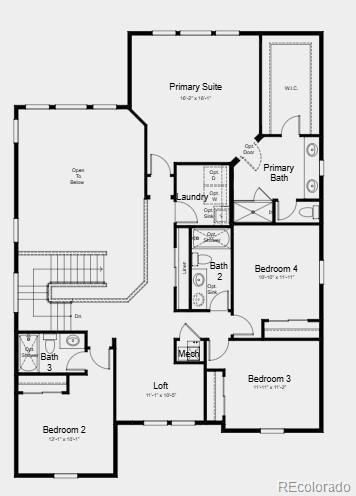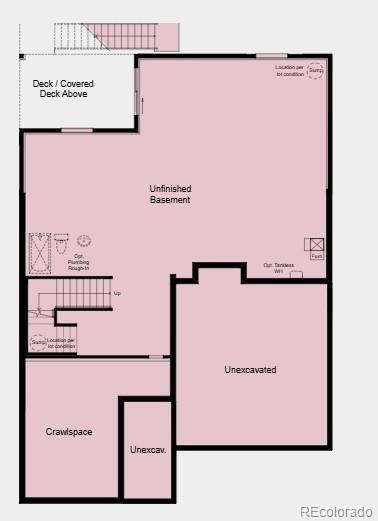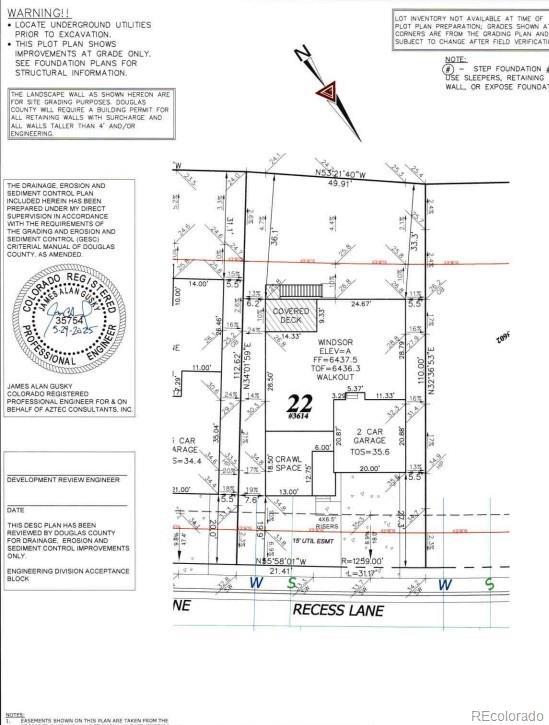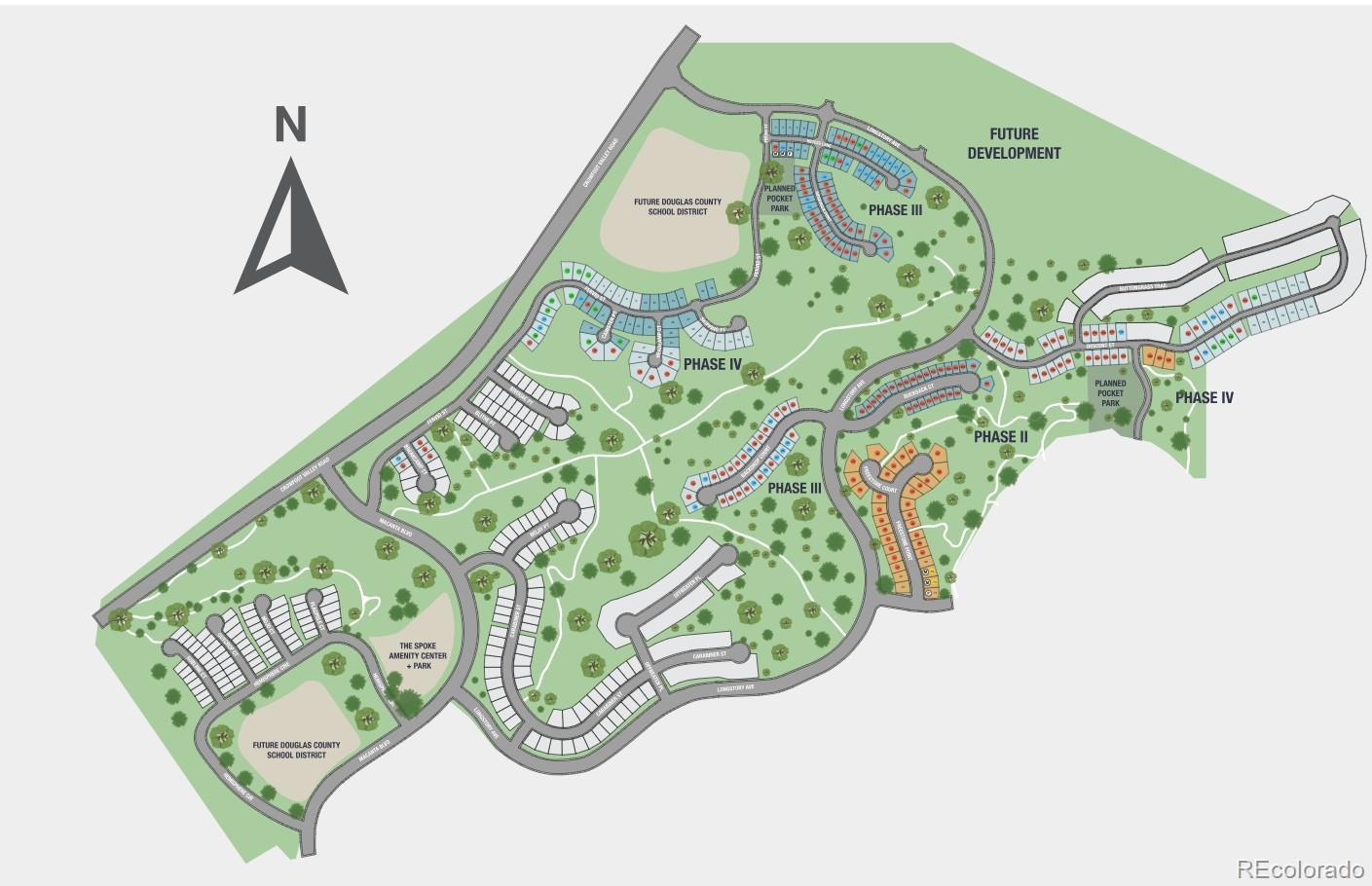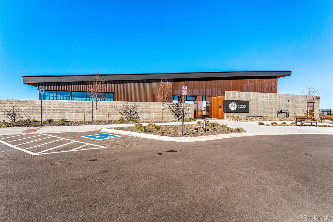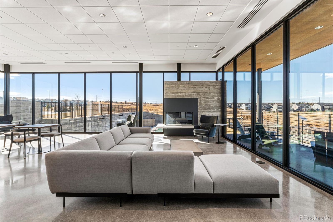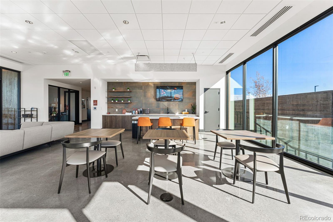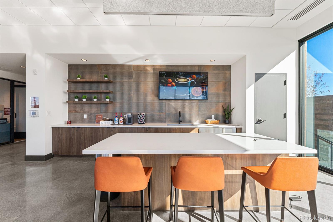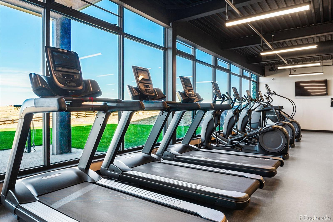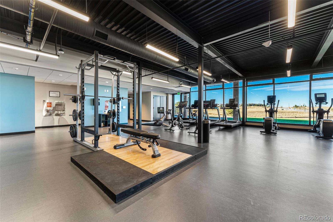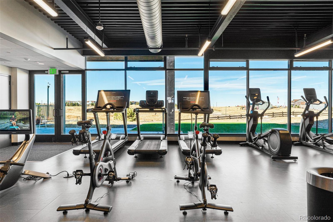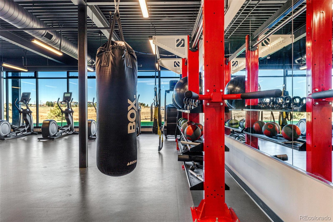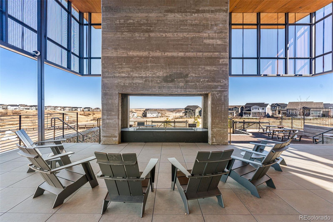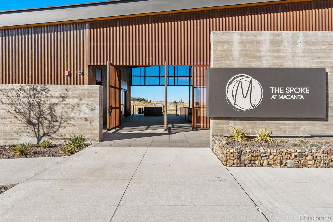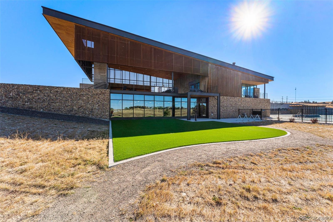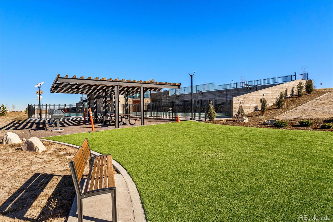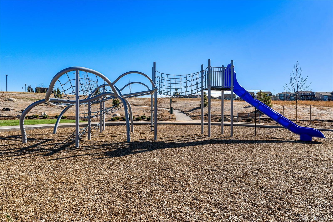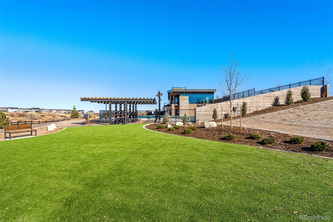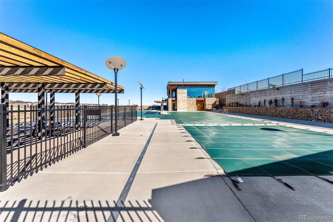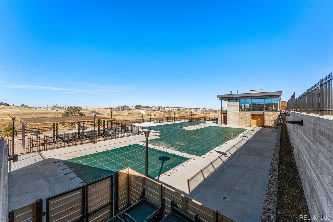Find us on...
Dashboard
- 5 Beds
- 5 Baths
- 2,907 Sqft
- .13 Acres
New Search X
3614 Recess Lane
What's Special: Greenbelt View | 1st Floor Guest Bedroom | Backs to Open Space. New Construction - Ready Now! Built by America's Most Trusted Homebuilder. Welcome to the Windsor at 3614 Recess Lane in Macanta! This spacious home offers an open layout designed for modern living. A welcoming foyer leads into a two-story great room and an expansive kitchen with a center island, walk-in pantry, and casual dining area. The main floor also includes a secondary bedroom with a nearby full bath and a versatile flex room off the garage entry. Upstairs, you’ll find three secondary bedrooms, a cozy loft, and a convenient laundry room. The private primary suite features a large walk-in closet and a bath with dual sinks, a roomy shower, and stylish finishes. Need more space? Transform the unfinished basement to fit your lifestyle. At Macanta in Castle Rock, enjoy over 1,000 acres of open space, scenic trails, and The Spoke amenity center with a fitness studio, pools, and co-working spaces. You’re just minutes from I-25 and close to everything, including E-470, the DTC, and downtown Denver. Additional highlights include: walkout unfinished basement, a covered back deck, main floor bedroom with access to a full bathroom, gourmet kitchen, and a modern fireplace in the great room. MLS#6000780
Listing Office: RE/MAX Professionals 
Essential Information
- MLS® #6000780
- Price$859,990
- Bedrooms5
- Bathrooms5.00
- Full Baths4
- Half Baths1
- Square Footage2,907
- Acres0.13
- Year Built2025
- TypeResidential
- Sub-TypeSingle Family Residence
- StyleTraditional
- StatusActive
Community Information
- Address3614 Recess Lane
- SubdivisionMacanta
- CityCastle Rock
- CountyDouglas
- StateCO
- Zip Code80108
Amenities
- Parking Spaces2
- ParkingConcrete
- # of Garages2
Amenities
Clubhouse, Fitness Center, Pool, Trail(s)
Utilities
Cable Available, Electricity Connected, Internet Access (Wired), Natural Gas Connected, Phone Available
Interior
- HeatingNatural Gas
- CoolingCentral Air
- FireplaceYes
- # of Fireplaces1
- FireplacesGas Log, Great Room
- StoriesTwo
Interior Features
Breakfast Bar, Eat-in Kitchen, Entrance Foyer, High Ceilings, Kitchen Island, Open Floorplan, Pantry, Quartz Counters, Walk-In Closet(s), Wired for Data
Appliances
Cooktop, Dishwasher, Disposal, Electric Water Heater, Microwave, Oven, Range Hood, Sump Pump
Exterior
- Exterior FeaturesPrivate Yard, Rain Gutters
- RoofComposition
- FoundationSlab
Lot Description
Cul-De-Sac, Greenbelt, Sprinklers In Front
School Information
- DistrictDouglas RE-1
- ElementaryLegacy Point
- MiddleSagewood
- HighPonderosa
Additional Information
- Date ListedSeptember 25th, 2025
- ZoningRES
Listing Details
 RE/MAX Professionals
RE/MAX Professionals
 Terms and Conditions: The content relating to real estate for sale in this Web site comes in part from the Internet Data eXchange ("IDX") program of METROLIST, INC., DBA RECOLORADO® Real estate listings held by brokers other than RE/MAX Professionals are marked with the IDX Logo. This information is being provided for the consumers personal, non-commercial use and may not be used for any other purpose. All information subject to change and should be independently verified.
Terms and Conditions: The content relating to real estate for sale in this Web site comes in part from the Internet Data eXchange ("IDX") program of METROLIST, INC., DBA RECOLORADO® Real estate listings held by brokers other than RE/MAX Professionals are marked with the IDX Logo. This information is being provided for the consumers personal, non-commercial use and may not be used for any other purpose. All information subject to change and should be independently verified.
Copyright 2026 METROLIST, INC., DBA RECOLORADO® -- All Rights Reserved 6455 S. Yosemite St., Suite 500 Greenwood Village, CO 80111 USA
Listing information last updated on February 21st, 2026 at 9:18am MST.

