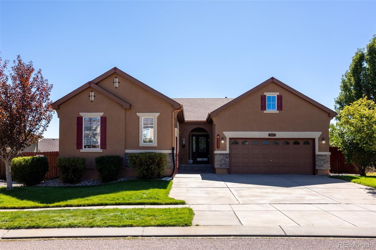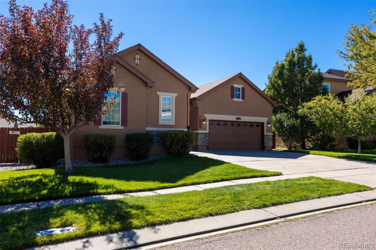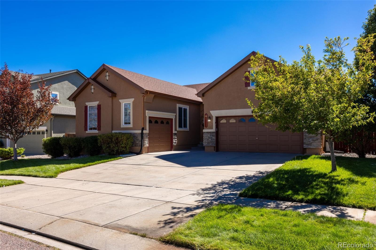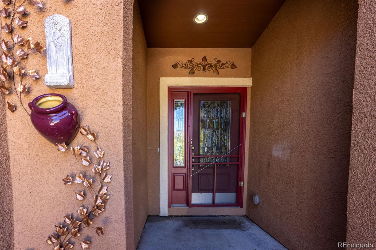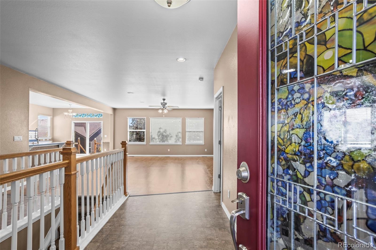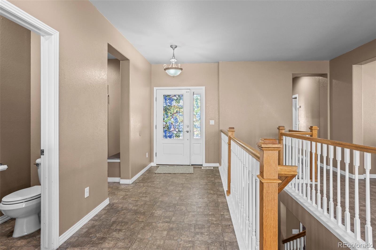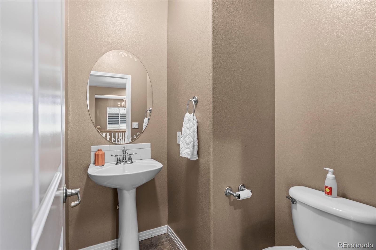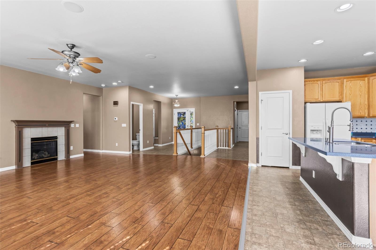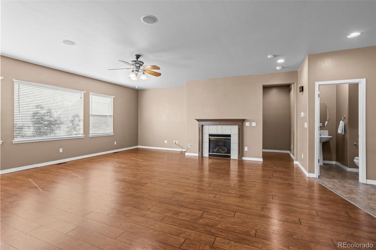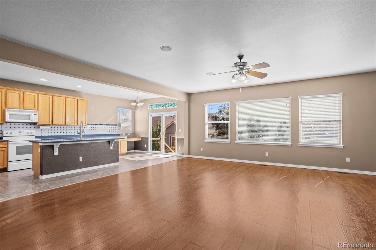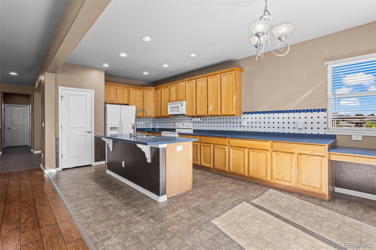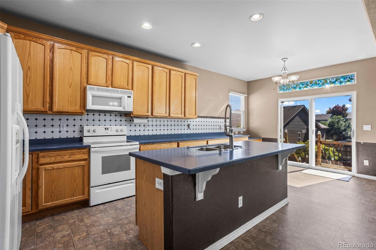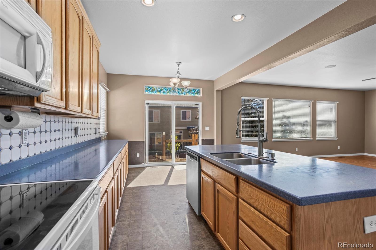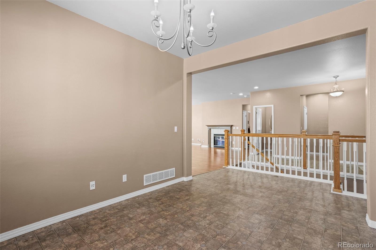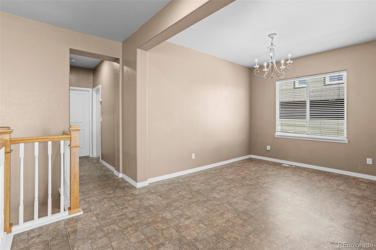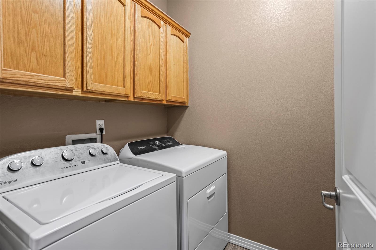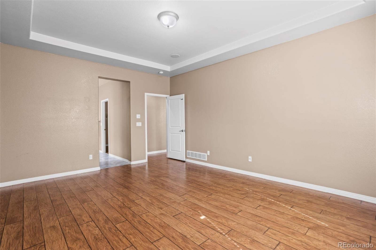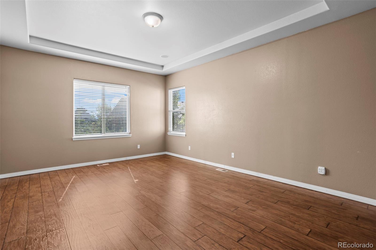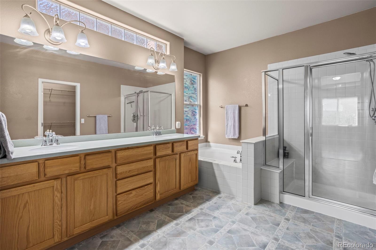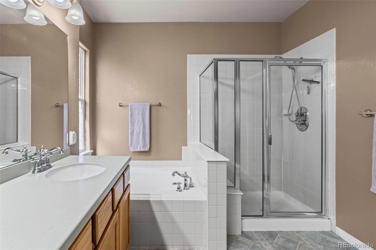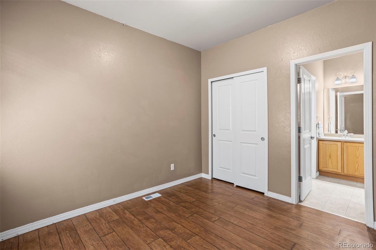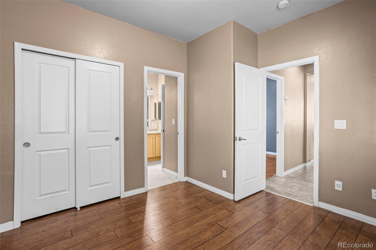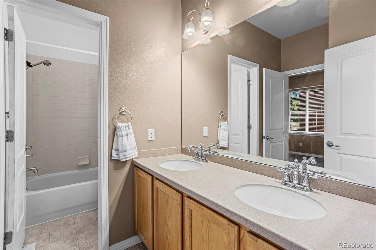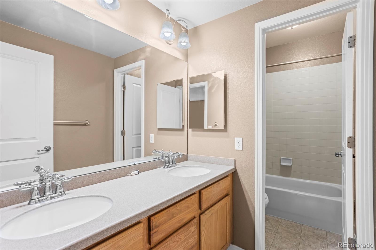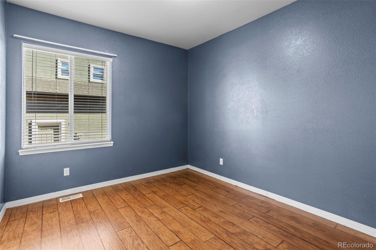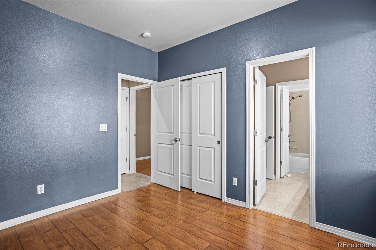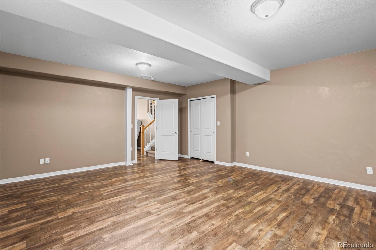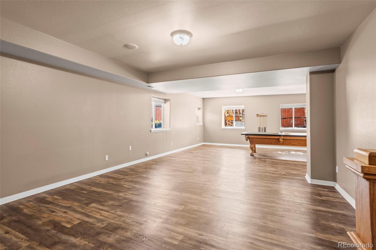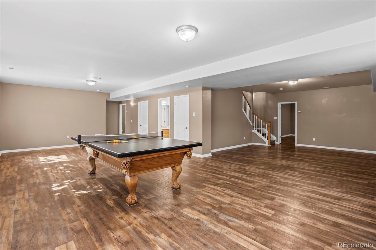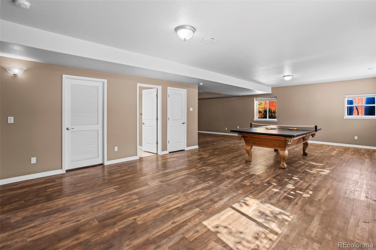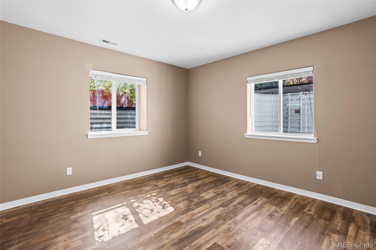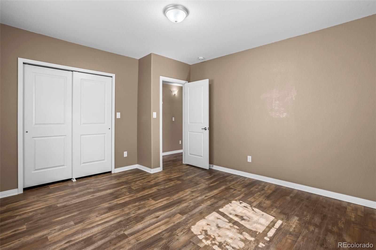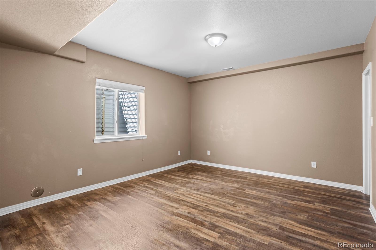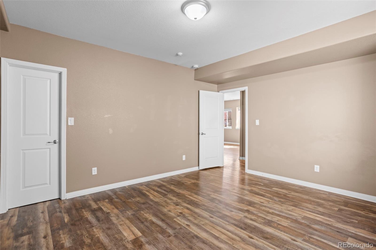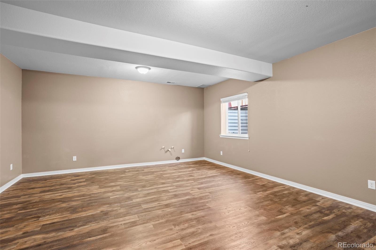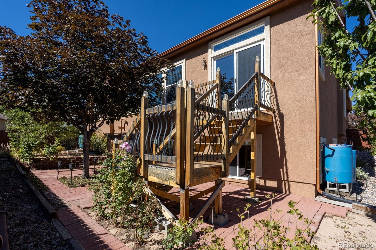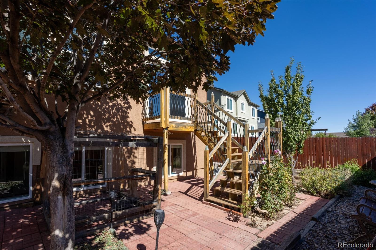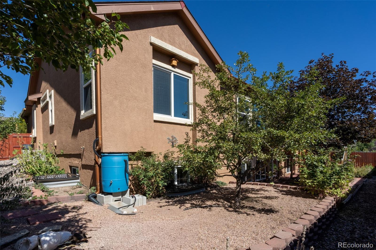Find us on...
Dashboard
- 6 Beds
- 4 Baths
- 3,974 Sqft
- .18 Acres
New Search X
6771 Sunny Alp Street
Welcome to this spacious 6-bedroom, 4-bath, 3-car garage home in Ridgeview at Stetson Hills, lovingly maintained by its original owners. Ideally located in the heart of town with easy access to CO-21, this property offers convenience and comfort in a highly desirable neighborhood. True main-level living, featuring LVP flooring throughout most of the main level (excluding kitchen, baths, and laundry). The primary suite includes a luxurious 5-piece bath with Corian counters, dual vanities, a soaking tub, walk-in shower, and a generous walk-in closet. A large main-level laundry room with utility sink adds to the convenience. Bedrooms 2 and 3 are connected by a Jack-and-Jill bath with double vanities, making it an excellent layout for family or guests. The inviting family room centers around a cozy gas fireplace, while the bright kitchen offers a pantry, eat-in nook, Corian counters, and plenty of workspace along with walk-out access to the deck. Downstairs, the finished garden-level basement boasts a spacious rec room, three additional bedrooms, a full bath with dual vanities, and abundant storage in the furnace room. Outside, the beautifully landscaped backyard provides a private oasis perfect for relaxing or entertaining. The home also features a covered front porch, attached 2-car garage, and an additional attached 1-car garage for extra storage or parking. With its thoughtful layout, ample space, and central location, this home is a perfect blend of practicality and comfort. *HWH 2022**EV charger installed in 2018**basement finished in 2017**roof 2016**LVT flooring throughout**new furnace installed 2025**furnace/AC/fireplace serviced in 2025**south side windows are UV coated** INCLUSIONS: Ring Doorbell, Pool Table with Ping Pong top Set a showing and don't miss this gem!
Listing Office: Pikes Peak Dream Homes Realty 
Essential Information
- MLS® #6000850
- Price$560,000
- Bedrooms6
- Bathrooms4.00
- Full Baths3
- Half Baths1
- Square Footage3,974
- Acres0.18
- Year Built2004
- TypeResidential
- Sub-TypeSingle Family Residence
- StatusPending
Community Information
- Address6771 Sunny Alp Street
- SubdivisionRidgeview at Stetson Hills
- CityColorado Springs
- CountyEl Paso
- StateCO
- Zip Code80923
Amenities
- Parking Spaces3
- # of Garages3
Utilities
Cable Available, Electricity Connected, Internet Access (Wired), Natural Gas Connected
Parking
Concrete, Electric Vehicle Charging Station(s)
Interior
- HeatingForced Air, Natural Gas
- CoolingCentral Air
- FireplaceYes
- # of Fireplaces1
- FireplacesGas, Great Room
- StoriesOne
Interior Features
Breakfast Bar, Ceiling Fan(s), Corian Counters, Eat-in Kitchen, Entrance Foyer, Five Piece Bath, Jack & Jill Bathroom, Kitchen Island, Pantry, Primary Suite, Walk-In Closet(s)
Appliances
Dishwasher, Disposal, Dryer, Oven, Range, Refrigerator, Washer
Exterior
- Exterior FeaturesGarden, Private Yard
- RoofComposition
School Information
- DistrictDistrict 49
- ElementaryRidgeview
- MiddleSky View
- HighVista Ridge
Additional Information
- Date ListedSeptember 30th, 2025
- ZoningPUD AO
Listing Details
 Pikes Peak Dream Homes Realty
Pikes Peak Dream Homes Realty
 Terms and Conditions: The content relating to real estate for sale in this Web site comes in part from the Internet Data eXchange ("IDX") program of METROLIST, INC., DBA RECOLORADO® Real estate listings held by brokers other than RE/MAX Professionals are marked with the IDX Logo. This information is being provided for the consumers personal, non-commercial use and may not be used for any other purpose. All information subject to change and should be independently verified.
Terms and Conditions: The content relating to real estate for sale in this Web site comes in part from the Internet Data eXchange ("IDX") program of METROLIST, INC., DBA RECOLORADO® Real estate listings held by brokers other than RE/MAX Professionals are marked with the IDX Logo. This information is being provided for the consumers personal, non-commercial use and may not be used for any other purpose. All information subject to change and should be independently verified.
Copyright 2025 METROLIST, INC., DBA RECOLORADO® -- All Rights Reserved 6455 S. Yosemite St., Suite 500 Greenwood Village, CO 80111 USA
Listing information last updated on October 31st, 2025 at 8:33pm MDT.

