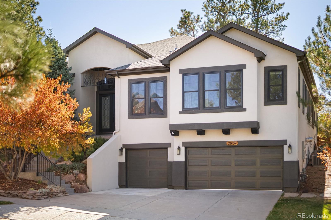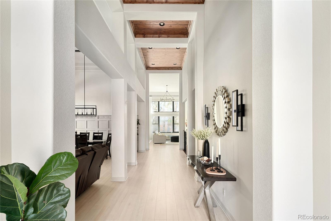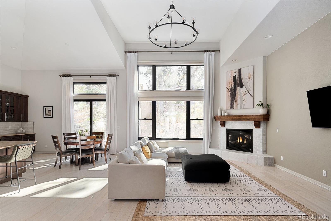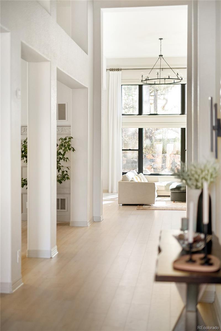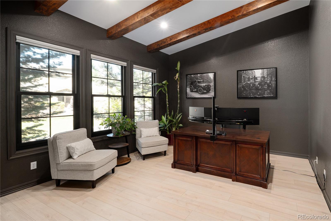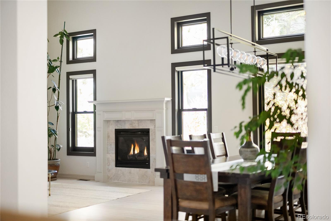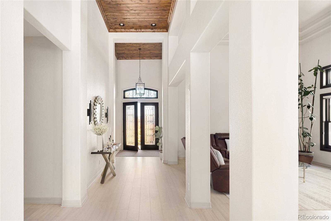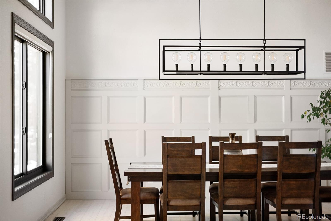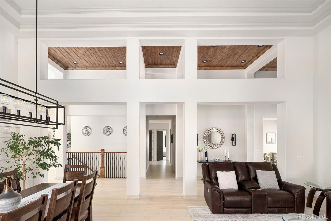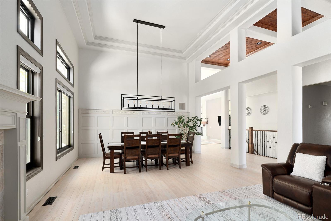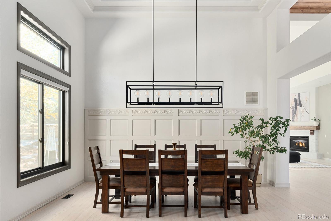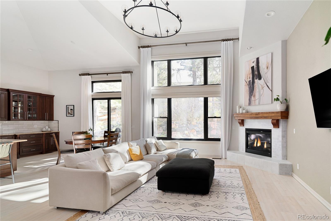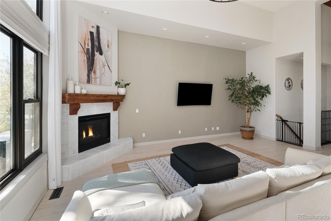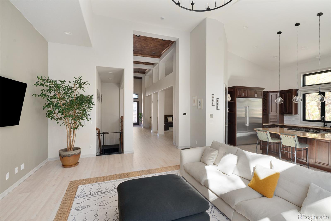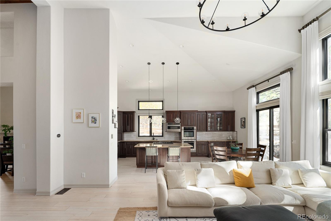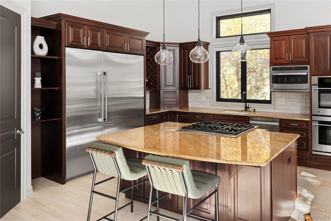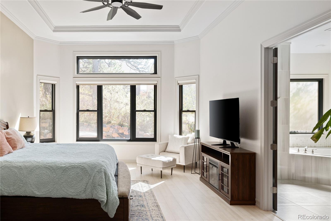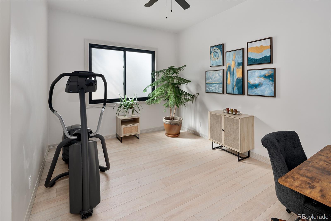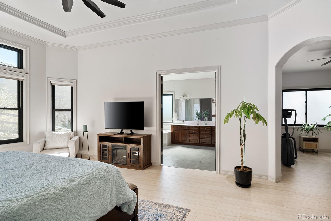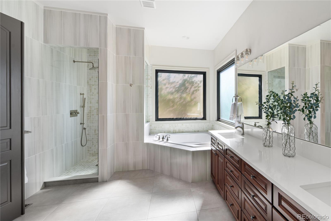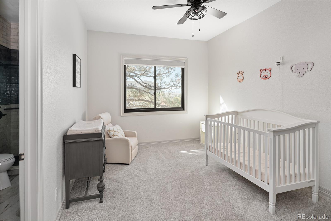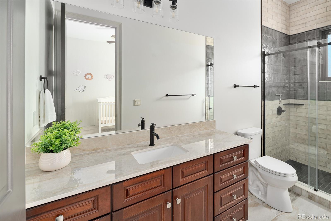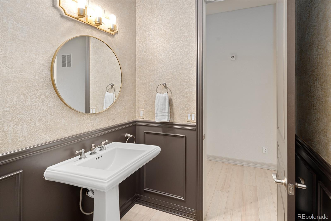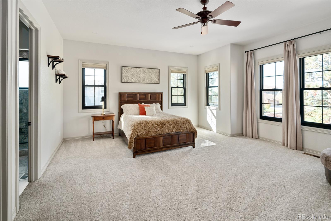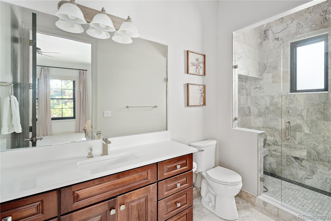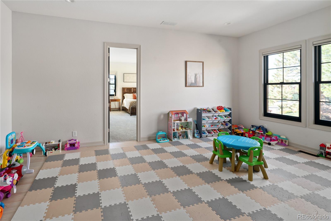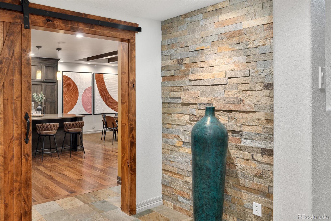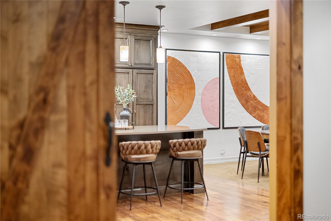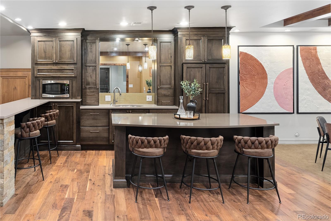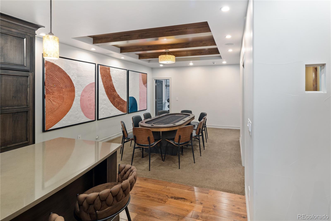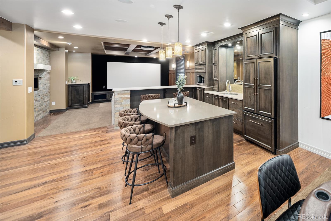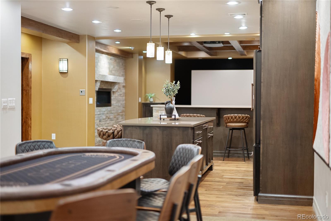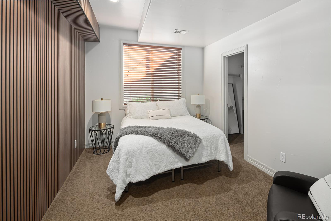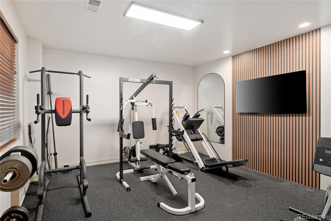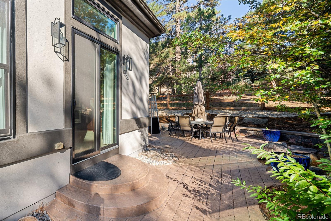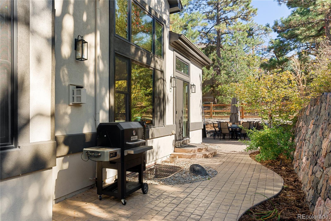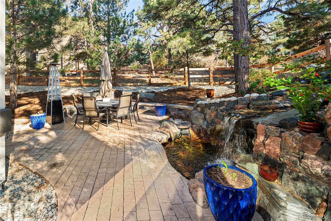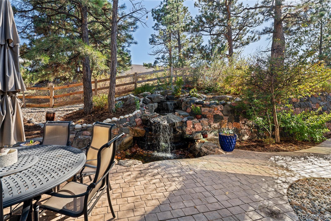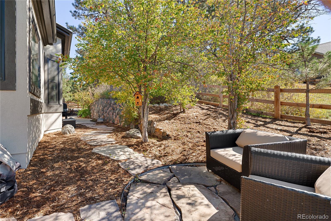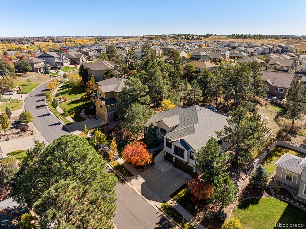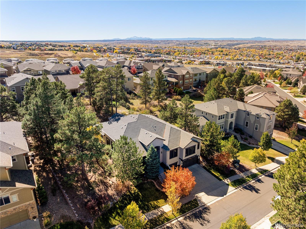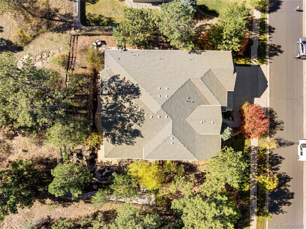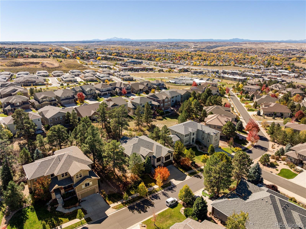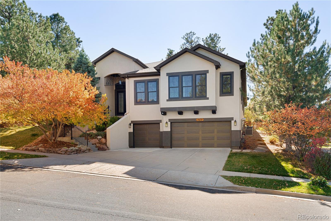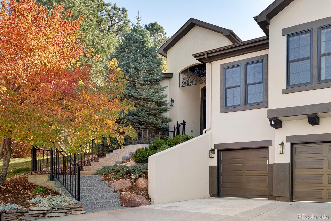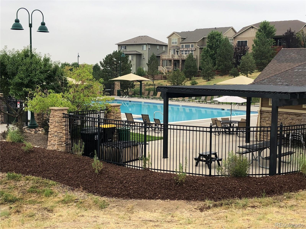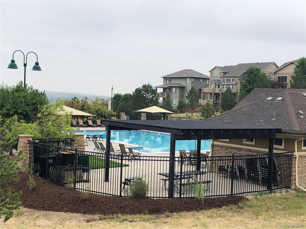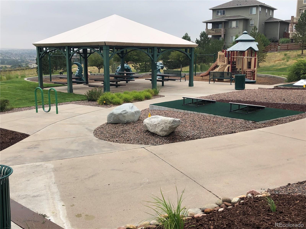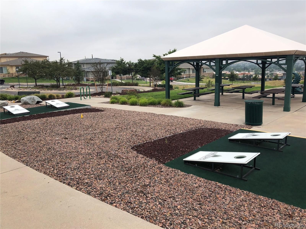Find us on...
Dashboard
- 4 Beds
- 5 Baths
- 5,352 Sqft
- .29 Acres
New Search X
20132 E Shady Ridge Road
Welcome to your dream home in the peaceful Pine Bluffs neighborhood! This exceptional 4-bedroom, 5-bath estate offers the perfect balance of elegance, comfort, and functionality. With over 4,000 sq. ft. of single-level living plus an additional 2,000 sq. ft. of beautifully finished basement space, this home is designed to impress. Step inside to soaring ceilings accented with rich stained wood, creating an immediate sense of grandeur. Surrounded by majestic pine trees and backing to a serene greenbelt, this property offers both privacy and convenience—just minutes from shopping, dining, and downtown Parker. The grand foyer opens to a stunning open-concept layout anchored by three cozy fireplaces. Throughout the home, you’ll find all-new Andersen double-hung windows and new lighting, blending timeless craftsmanship with modern comfort. The formal dining room sets the stage for elegant entertaining. Two sets of 8-foot French doors open to custom studies—perfect for remote work or creative pursuits. The chef’s kitchen features a spacious island, sub zero fridge, new dishwasher and a bright breakfast nook, ideal for both everyday living and special occasions. Step outside to a private patio retreat with a soothing water feature for ultimate relaxation. Additional highlights include brand new fencing and backyard landscaping, new floors throughout the main level, brand new gym, electronic shades, a new LeafFilter gutter system, and a three-car garage with built-in cabinetry. A third main-level bedroom also offers a private ensuite bath. The finished basement expands your living space with a fourth bedroom, game room, custom wet bar (with refrigerator, dishwasher, and microwave), home gym, and a spa-inspired bath featuring a massive steam shower with natural stone detailing. Cap off your evenings with movie nights in the home theatre, complete with a striking stone fireplace—the perfect place to unwind. Your dream home awaits!
Listing Office: Compass - Denver 
Essential Information
- MLS® #6001331
- Price$1,450,000
- Bedrooms4
- Bathrooms5.00
- Full Baths2
- Half Baths1
- Square Footage5,352
- Acres0.29
- Year Built2007
- TypeResidential
- Sub-TypeSingle Family Residence
- StatusActive
Community Information
- Address20132 E Shady Ridge Road
- SubdivisionPine Bluffs
- CityParker
- CountyDouglas
- StateCO
- Zip Code80134
Amenities
- AmenitiesPlayground, Pool
- Parking Spaces3
- ParkingFloor Coating
- # of Garages3
Utilities
Cable Available, Electricity Connected, Natural Gas Connected, Phone Available
Interior
- HeatingForced Air
- CoolingCentral Air
- FireplaceYes
- # of Fireplaces3
- StoriesOne
Interior Features
Breakfast Bar, Ceiling Fan(s), Eat-in Kitchen, Entrance Foyer, Five Piece Bath, Granite Counters, High Ceilings, Kitchen Island, Open Floorplan, Pantry, Primary Suite
Appliances
Cooktop, Dishwasher, Disposal, Double Oven, Refrigerator, Sump Pump
Fireplaces
Basement, Family Room, Living Room
Exterior
- Exterior FeaturesRain Gutters
- RoofComposition
Lot Description
Landscaped, Sprinklers In Front, Sprinklers In Rear
School Information
- DistrictDouglas RE-1
- ElementaryIron Horse
- MiddleCimarron
- HighLegend
Additional Information
- Date ListedOctober 24th, 2025
Listing Details
 Compass - Denver
Compass - Denver
 Terms and Conditions: The content relating to real estate for sale in this Web site comes in part from the Internet Data eXchange ("IDX") program of METROLIST, INC., DBA RECOLORADO® Real estate listings held by brokers other than RE/MAX Professionals are marked with the IDX Logo. This information is being provided for the consumers personal, non-commercial use and may not be used for any other purpose. All information subject to change and should be independently verified.
Terms and Conditions: The content relating to real estate for sale in this Web site comes in part from the Internet Data eXchange ("IDX") program of METROLIST, INC., DBA RECOLORADO® Real estate listings held by brokers other than RE/MAX Professionals are marked with the IDX Logo. This information is being provided for the consumers personal, non-commercial use and may not be used for any other purpose. All information subject to change and should be independently verified.
Copyright 2025 METROLIST, INC., DBA RECOLORADO® -- All Rights Reserved 6455 S. Yosemite St., Suite 500 Greenwood Village, CO 80111 USA
Listing information last updated on December 27th, 2025 at 6:35am MST.

