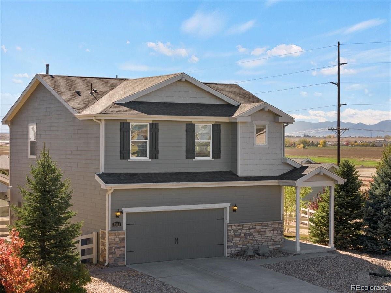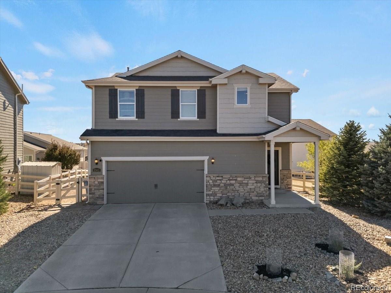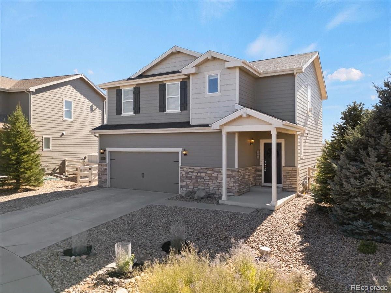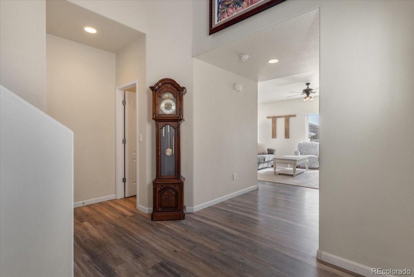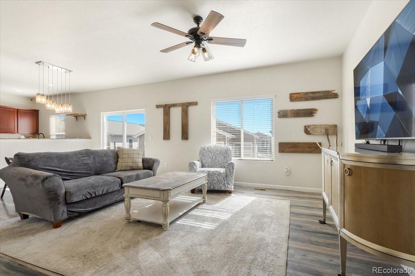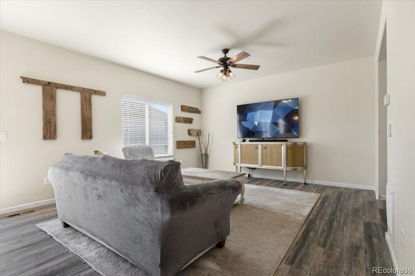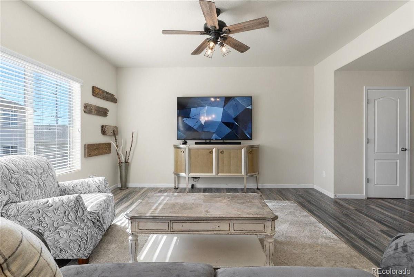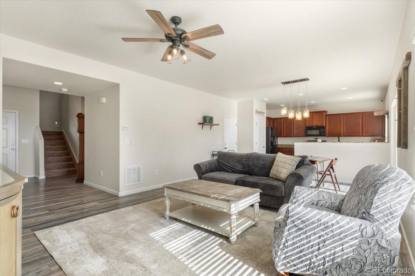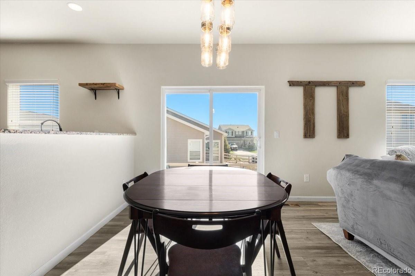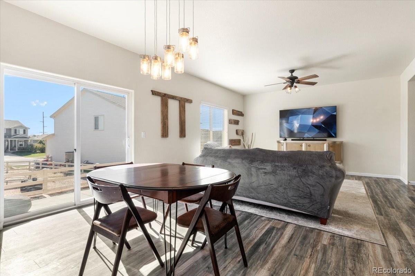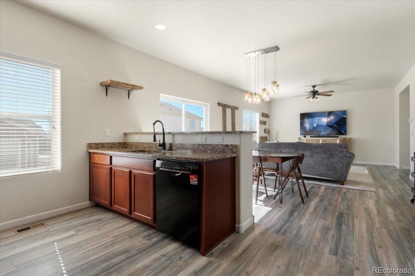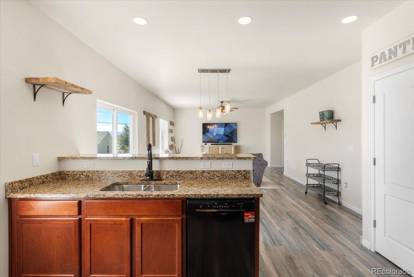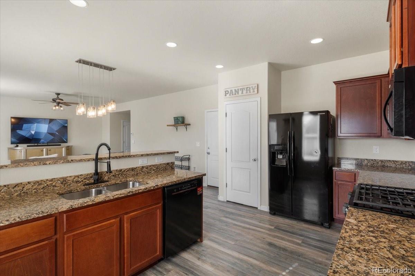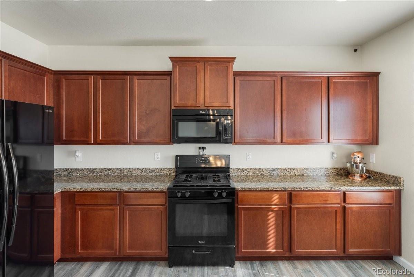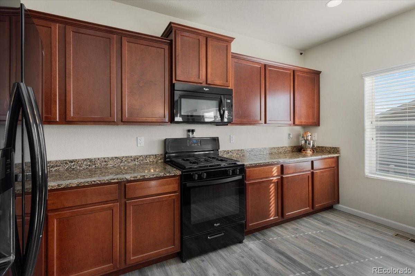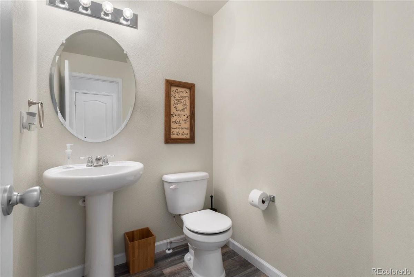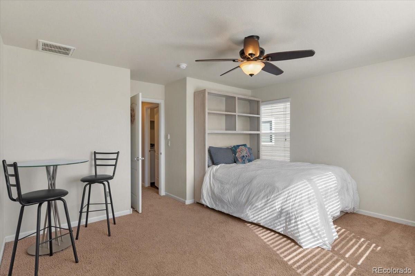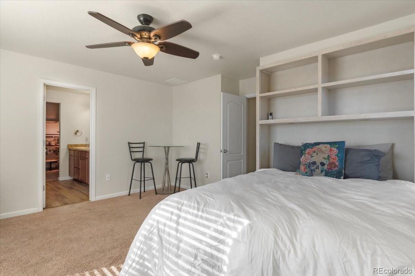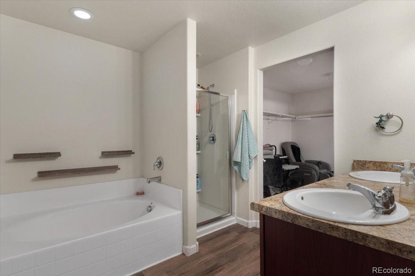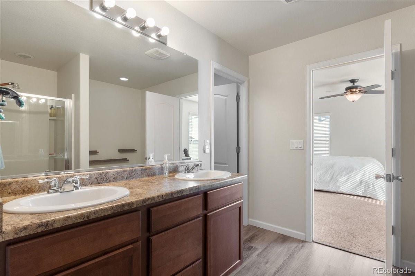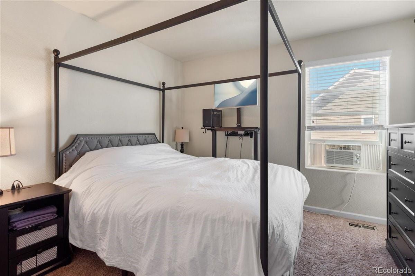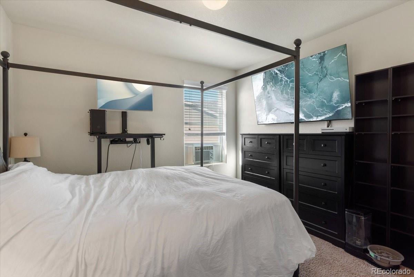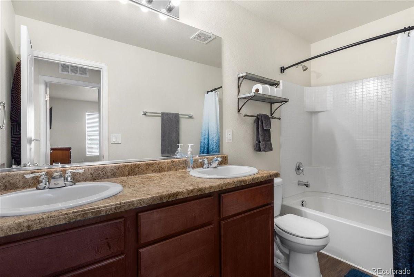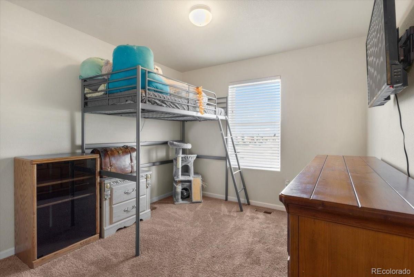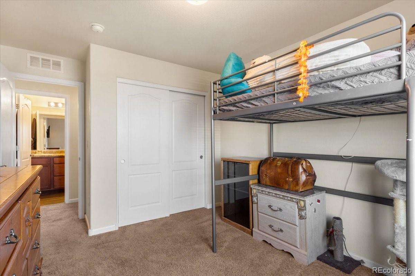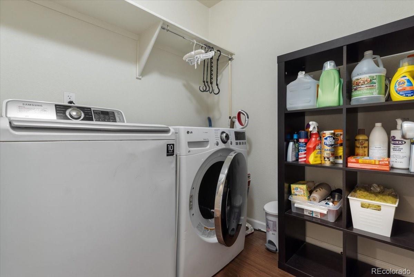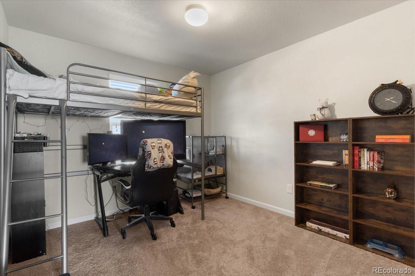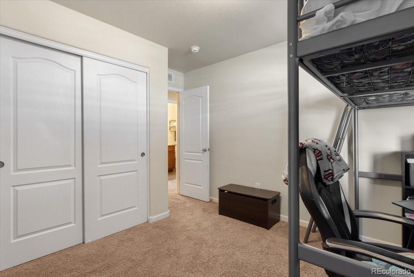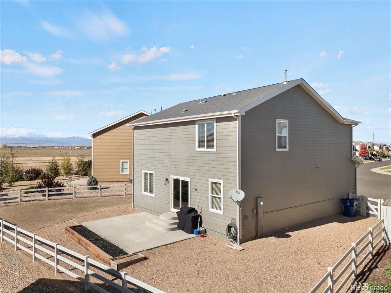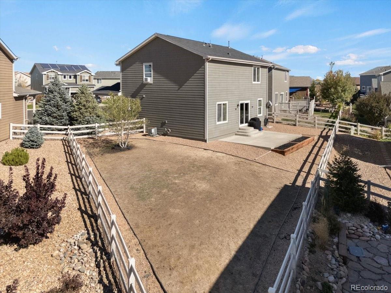Find us on...
Dashboard
- 4 Beds
- 3 Baths
- 2,078 Sqft
- .14 Acres
New Search X
5563 W View Circle
Welcome home to 5563 W View Circle — a well-appointed 4-bed, 3-bath single family residence built in 2015, offering 2,078 square feet of comfortable living in the Legacy Park subdivision of Dacono. Tucked into a quiet cul-de-sac on a ~6,100-sq ft lot, this home offers both privacy and mountain views that frame the front range beautifully. Key features you’ll love: • Spacious open floor plan connects kitchen, dining, and living room — perfect for entertaining and family life. • Generous primary suite with large walk-in closets and ensuite bathroom. • Three additional bedrooms provide flexibility — guest room, home office, or kids’ rooms. • Two-car attached garage for convenience. • Low HOA dues. Keeping community maintenance simple while preserving neighborhood appeal. Location perks: • Minutes to major commuting routes, making Denver, Boulder, or the airport easily accessible. • Part of the St. Vrain Valley RE-1J school district, with Thunder Valley K-8, Coal Ridge Middle, Frederick Senior High nearby. This home blends value, comfort, and a location that delivers both views and convenience. Whether you’re relaxing in the evenings or hosting friends, 5563 W View Circle is ready to welcome your next chapter.
Listing Office: HomeSmart 
Essential Information
- MLS® #6003004
- Price$515,000
- Bedrooms4
- Bathrooms3.00
- Full Baths1
- Half Baths1
- Square Footage2,078
- Acres0.14
- Year Built2015
- TypeResidential
- Sub-TypeSingle Family Residence
- StatusActive
Community Information
- Address5563 W View Circle
- SubdivisionLegacy Park
- CityDacono
- CountyWeld
- StateCO
- Zip Code80514
Amenities
- Parking Spaces2
- # of Garages2
- ViewMeadow, Mountain(s)
Parking
Electric Vehicle Charging Station(s)
Interior
- HeatingForced Air
- CoolingCentral Air
- StoriesTwo
Interior Features
Five Piece Bath, Granite Counters, Kitchen Island, Pantry
Appliances
Dishwasher, Disposal, Dryer, Microwave, Oven, Refrigerator, Washer
Exterior
- Lot DescriptionCul-De-Sac
- RoofComposition
School Information
- DistrictSt. Vrain Valley RE-1J
- ElementaryLegacy
- MiddleCoal Ridge
- HighFrederick
Additional Information
- Date ListedOctober 23rd, 2025
Listing Details
 HomeSmart
HomeSmart
 Terms and Conditions: The content relating to real estate for sale in this Web site comes in part from the Internet Data eXchange ("IDX") program of METROLIST, INC., DBA RECOLORADO® Real estate listings held by brokers other than RE/MAX Professionals are marked with the IDX Logo. This information is being provided for the consumers personal, non-commercial use and may not be used for any other purpose. All information subject to change and should be independently verified.
Terms and Conditions: The content relating to real estate for sale in this Web site comes in part from the Internet Data eXchange ("IDX") program of METROLIST, INC., DBA RECOLORADO® Real estate listings held by brokers other than RE/MAX Professionals are marked with the IDX Logo. This information is being provided for the consumers personal, non-commercial use and may not be used for any other purpose. All information subject to change and should be independently verified.
Copyright 2026 METROLIST, INC., DBA RECOLORADO® -- All Rights Reserved 6455 S. Yosemite St., Suite 500 Greenwood Village, CO 80111 USA
Listing information last updated on February 15th, 2026 at 6:33pm MST.

