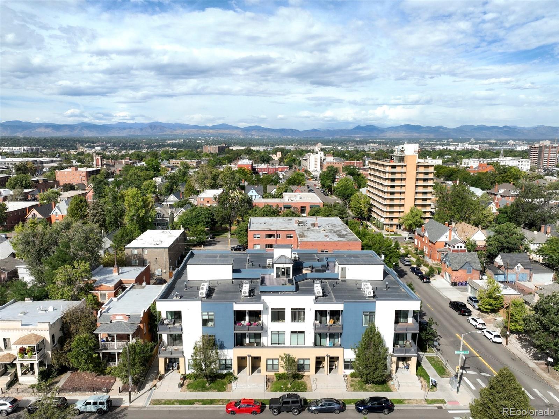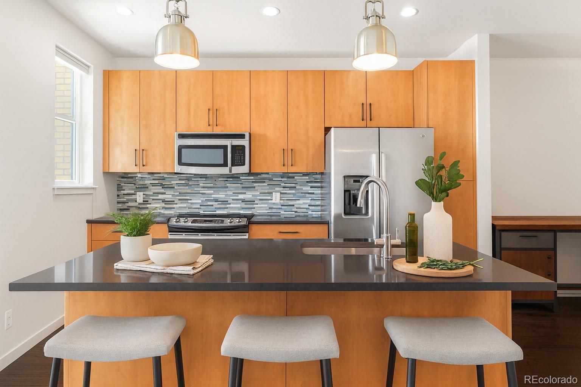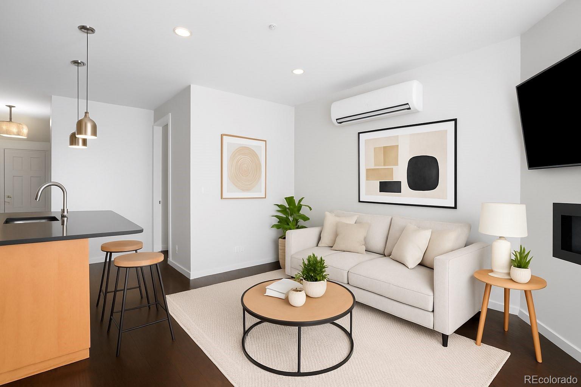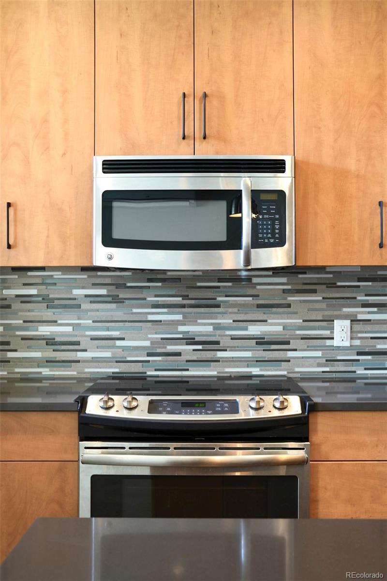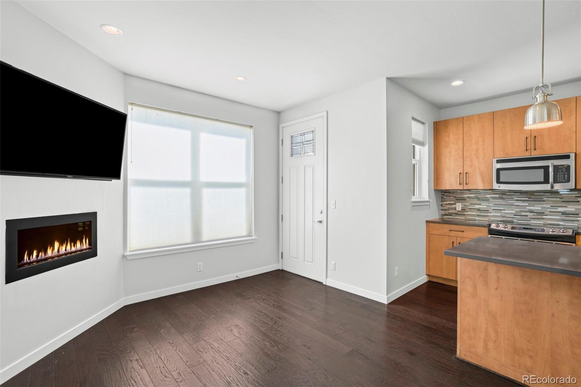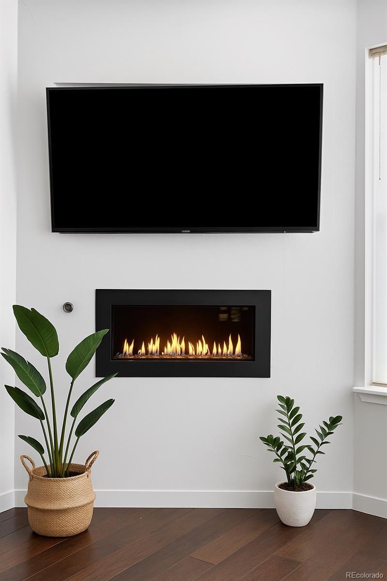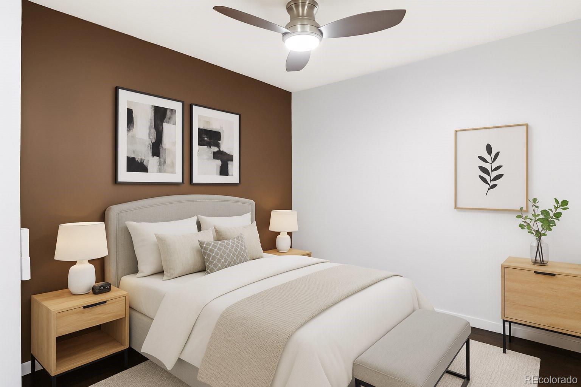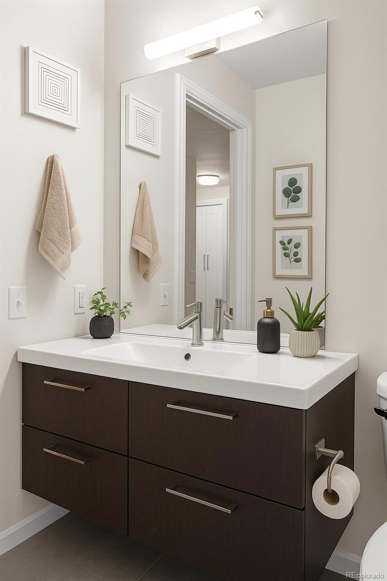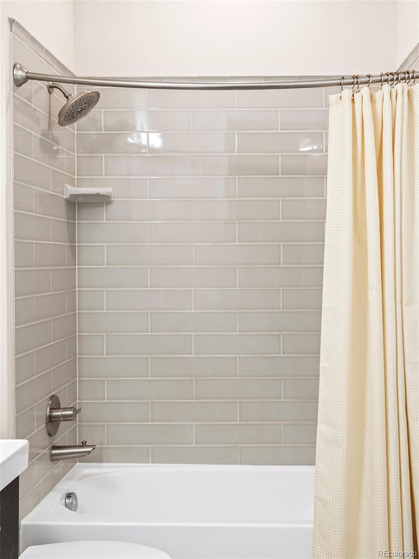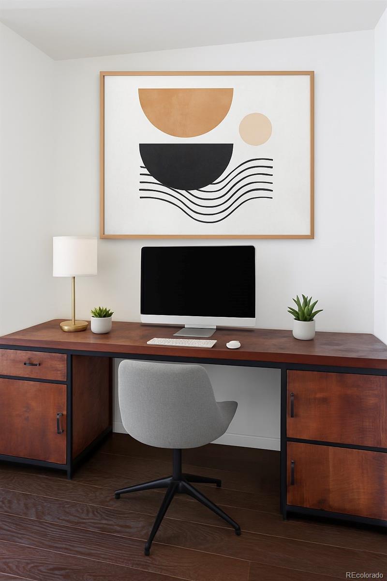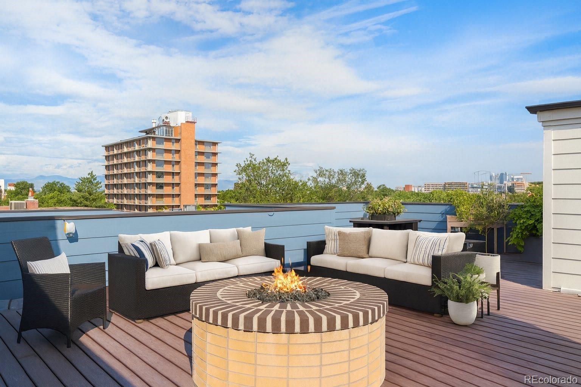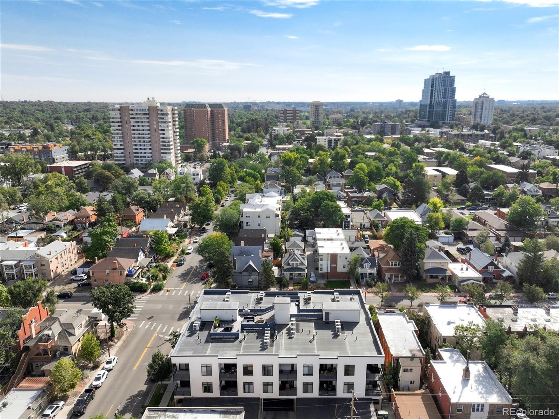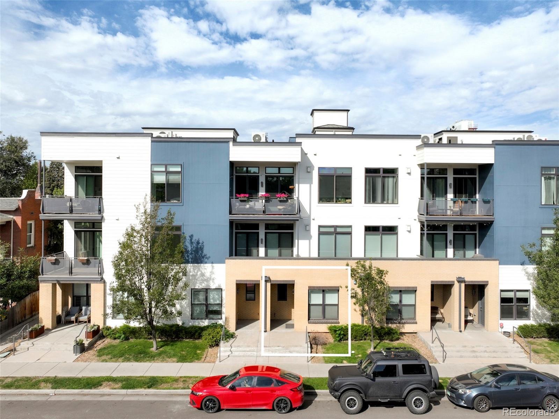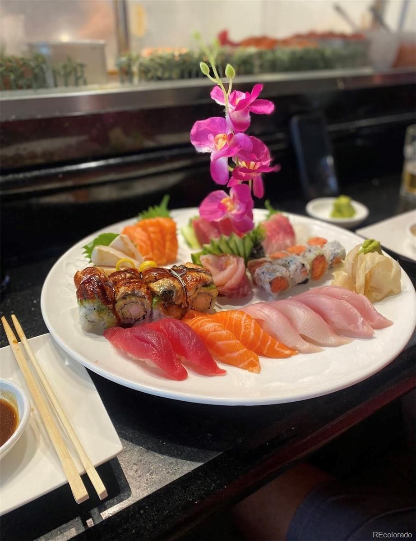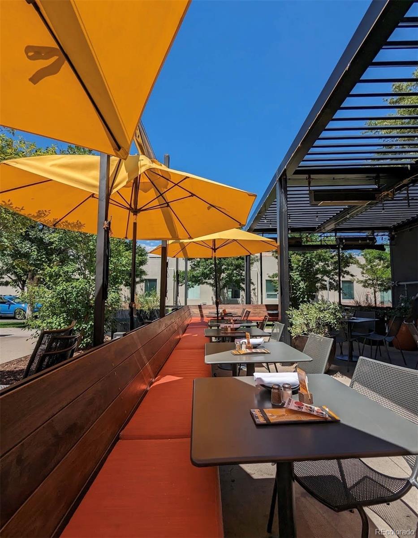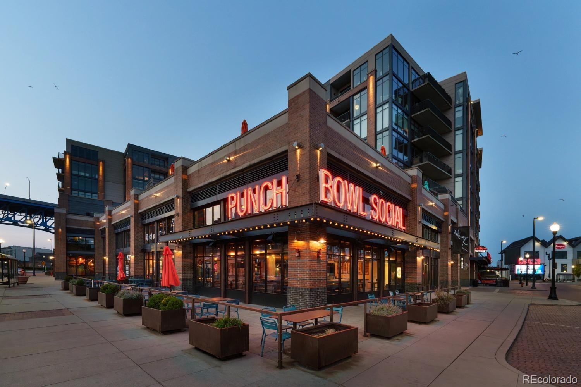Find us on...
Dashboard
- $285k Price
- 1 Bed
- 1 Bath
- 605 Sqft
New Search X
336 E 1st Avenue 104
LOCATION! Effortless living meets metropolitan convenience in this Logan Lofts residence, ideally situated in Denver’s vibrant Baker neighborhood. A vivid and inviting interior unfolds with fresh paint, updated finishes and beautiful wood flooring that ground the open layout. The welcoming living area is anchored by a gas fireplace, perfect for peaceful mornings or evening relaxation. A well-appointed kitchen features granite countertops, contemporary cabinetry and stainless steel appliances. Heated floors, in-unit laundry, a walk-in closet and a dedicated workstation with custom desk add thoughtful comfort to everyday routines. Residents enjoy a stunning rooftop retreat featuring a garden, fire pit, and panoramic 360° views stretching from the mountains to Cherry Creek. Positioned in a premier WALK-TO-EVERYTHING location, this home puts Denver’s best at your doorstep. Stroll to iconic Broadway favorites including Punchbowl Social, Sputnik, Taki Sushi and Postino, plus enjoy easy access to the vibrant pathways of Wash Park. A rare blend of culture, dining, and outdoor living all within a few blocks. THIS PROPERTY QUALIFIES FOR LENDER CREDITS TO BUY DOWN THE RATE!!
Listing Office: Milehimodern 
Essential Information
- MLS® #6005960
- Price$285,000
- Bedrooms1
- Bathrooms1.00
- Full Baths1
- Square Footage605
- Acres0.00
- Year Built2013
- TypeResidential
- Sub-TypeCondominium
- StyleUrban Contemporary
- StatusActive
Community Information
- Address336 E 1st Avenue 104
- SubdivisionLogan Lofts / Baker
- CityDenver
- CountyDenver
- StateCO
- Zip Code80203
Amenities
- Parking Spaces1
Utilities
Cable Available, Electricity Connected, Natural Gas Available, Phone Available
Interior
- CoolingAir Conditioning-Room
- FireplaceYes
- StoriesOne
Interior Features
Ceiling Fan(s), Eat-in Kitchen, Granite Counters, Kitchen Island, Walk-In Closet(s)
Appliances
Dishwasher, Disposal, Dryer, Microwave, Oven, Range, Refrigerator, Washer
Heating
Floor Furnace, Natural Gas, Radiant
Fireplaces
Family Room, Gas, Kitchen, Living Room
Exterior
- RoofUnknown, Wood
Exterior Features
Elevator, Fire Pit, Garden, Gas Grill
Windows
Double Pane Windows, Window Coverings
School Information
- DistrictDenver 1
- ElementaryDora Moore
- MiddleGrant
- HighSouth
Additional Information
- Date ListedSeptember 12th, 2025
- ZoningG-MU-3
Listing Details
 Milehimodern
Milehimodern
 Terms and Conditions: The content relating to real estate for sale in this Web site comes in part from the Internet Data eXchange ("IDX") program of METROLIST, INC., DBA RECOLORADO® Real estate listings held by brokers other than RE/MAX Professionals are marked with the IDX Logo. This information is being provided for the consumers personal, non-commercial use and may not be used for any other purpose. All information subject to change and should be independently verified.
Terms and Conditions: The content relating to real estate for sale in this Web site comes in part from the Internet Data eXchange ("IDX") program of METROLIST, INC., DBA RECOLORADO® Real estate listings held by brokers other than RE/MAX Professionals are marked with the IDX Logo. This information is being provided for the consumers personal, non-commercial use and may not be used for any other purpose. All information subject to change and should be independently verified.
Copyright 2025 METROLIST, INC., DBA RECOLORADO® -- All Rights Reserved 6455 S. Yosemite St., Suite 500 Greenwood Village, CO 80111 USA
Listing information last updated on December 27th, 2025 at 11:48pm MST.

