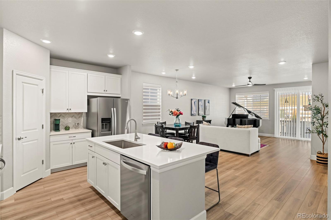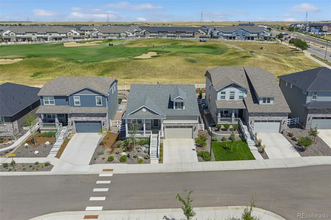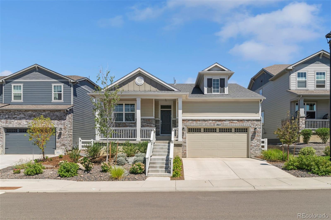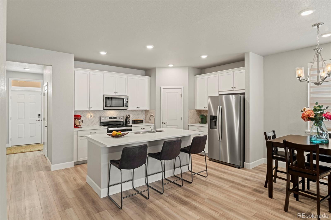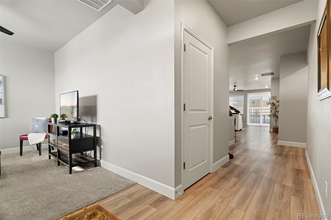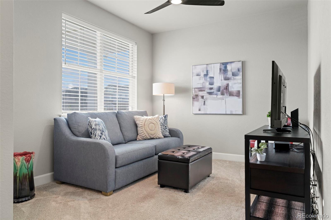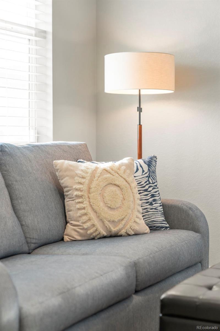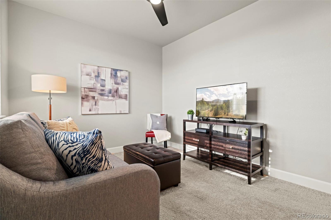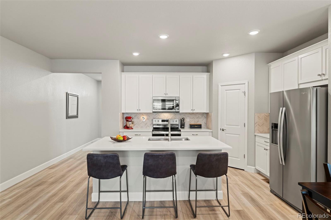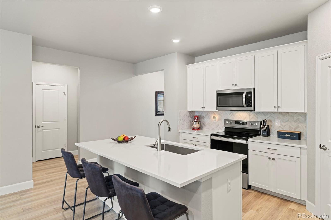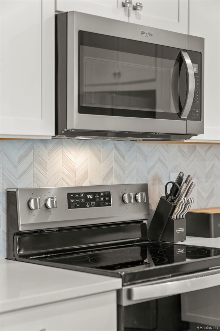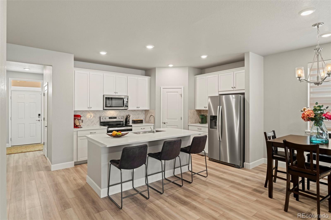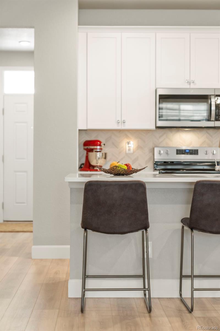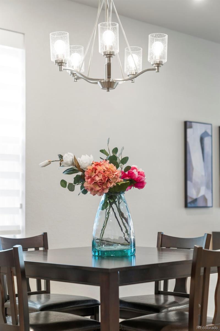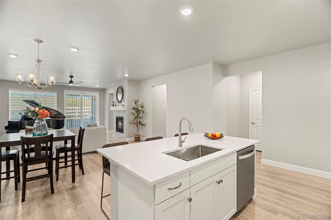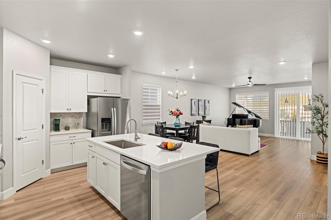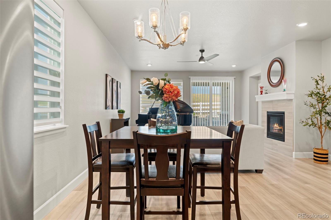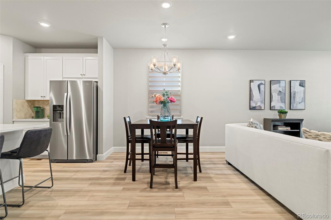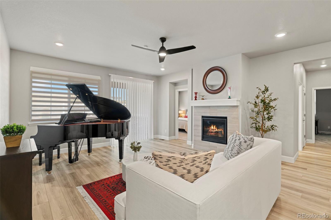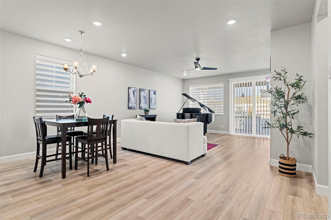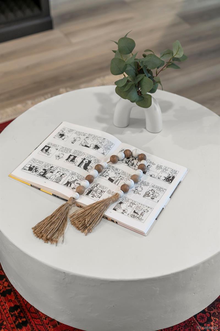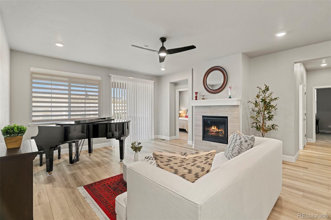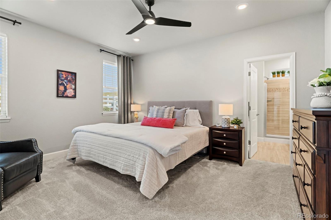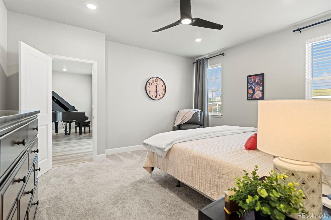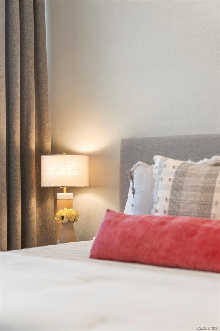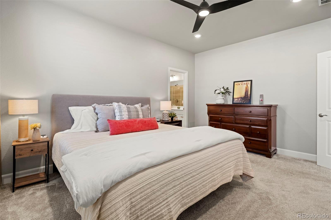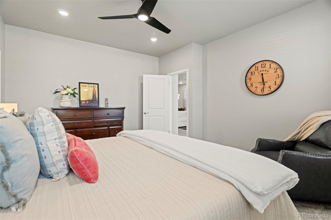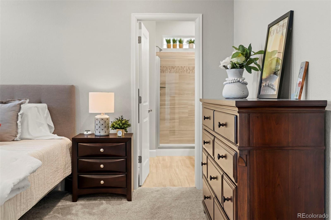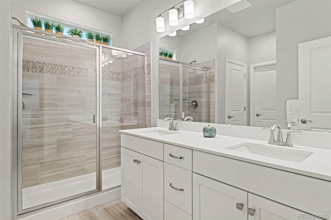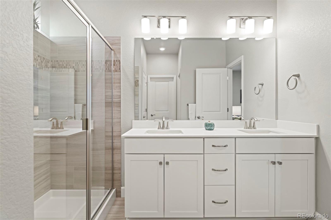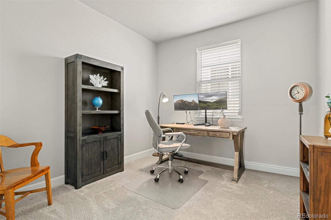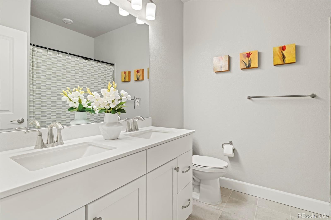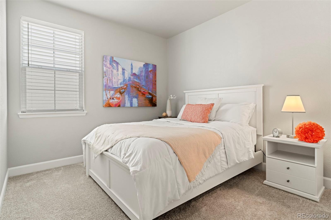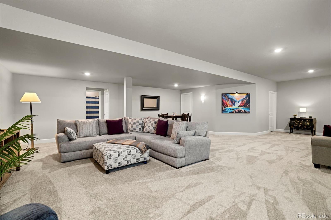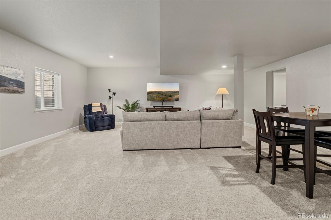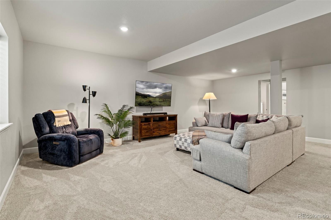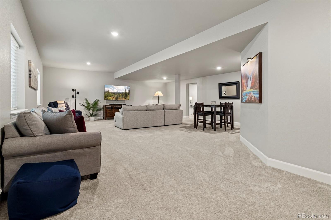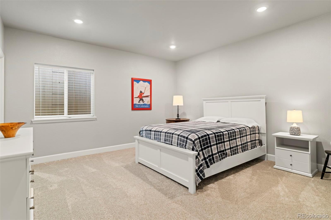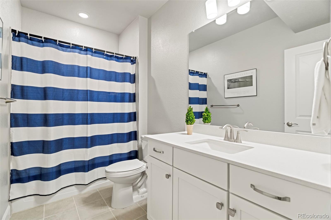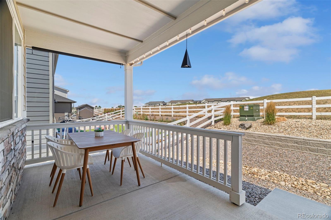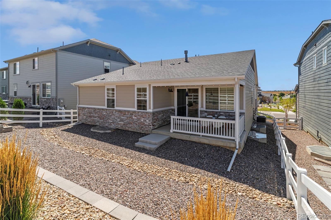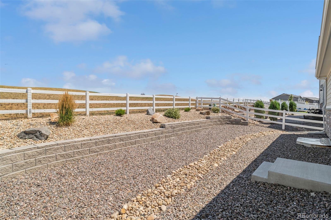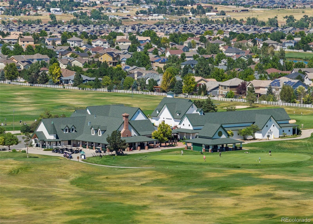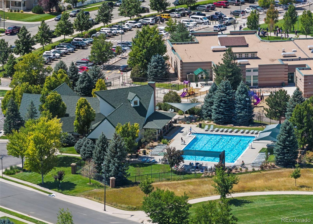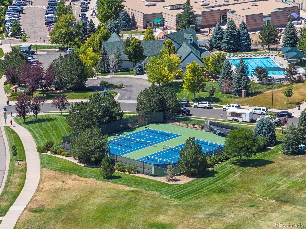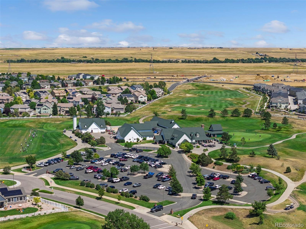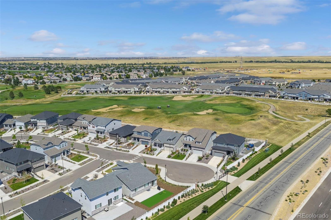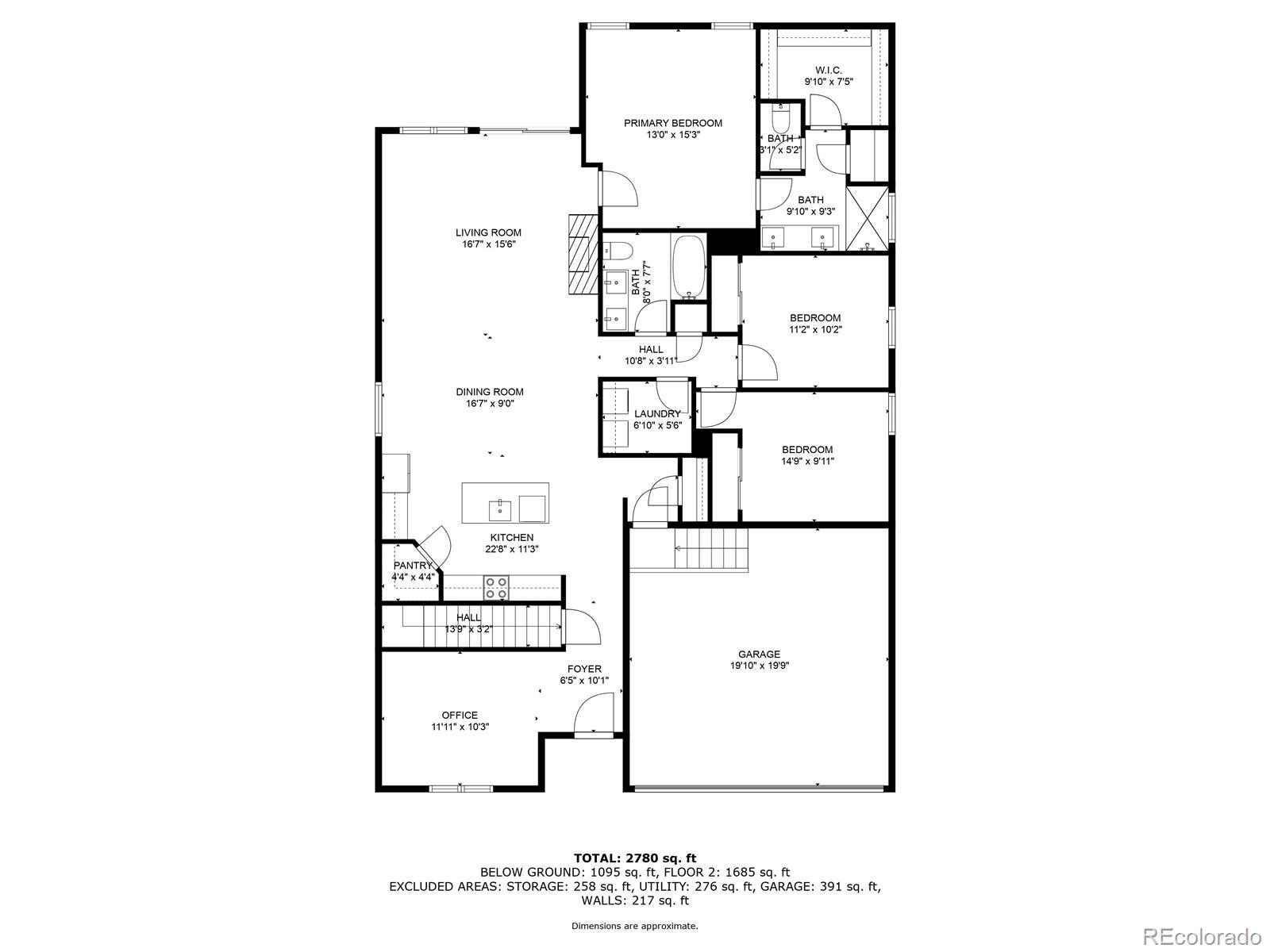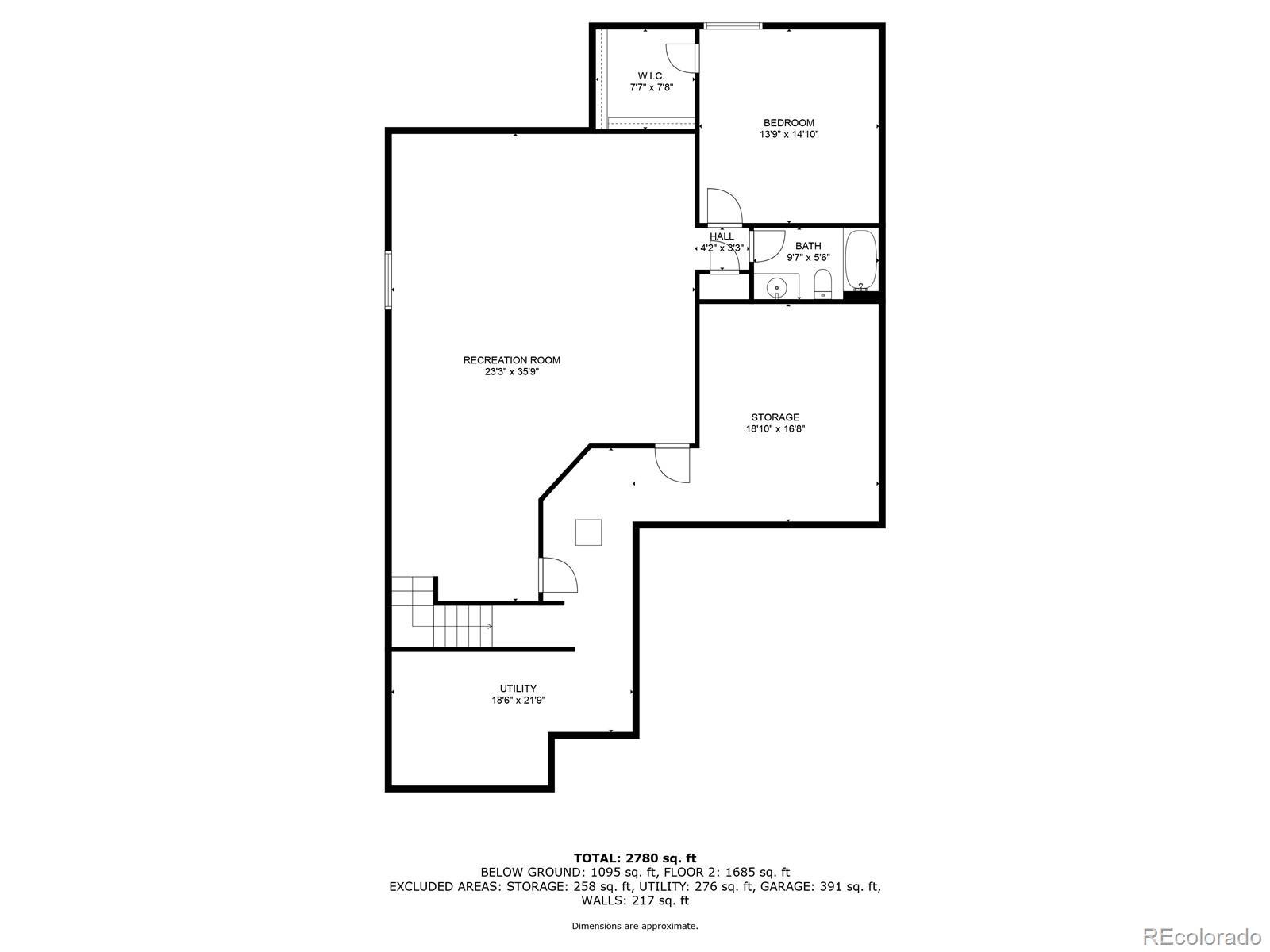Find us on...
Dashboard
- 4 Beds
- 3 Baths
- 2,788 Sqft
- .14 Acres
New Search X
1864 S De Gaulle Court
Enjoy one-level living with both mountain and golf course views in Murphy Creek! This 4 bedroom, 3 bath ranch with finished basement shows just like a brand new home! This home features all the design upgrades that other new builds no longer offer. Just off the front entryway, the home offers a bright living space perfect for a private home office and features stunning mountain views of the Front Range. Luxury vinyl plank flooring leads into the open and bright main living space that includes a large kitchen with quartz countertops and gorgeous herringbone tile backsplash with center island. A large walk-in pantry facilitates additional storage options paired with white cabinetry and almost new stainless steel appliances. A dedicated dining space helps distinguish the kitchen from the large living room featuring a gas log fireplace and oversized sliding glass door that opens to a rare covered patio and private, xeriscaped backyard on the first hole of the Murphy Creek Golf Course. An oversized Primary Bedroom with walk-in closet, ensuite bath w/dual sinks featuring quartz countertops and tile flooring with mud set tile shower complete the Primary Suite. Two more secondary bedrooms share access to an additional full bath with a tub/shower combination. Also located conveniently on the main floor is the laundry room with a like-new washer and dryer included! The large finished basement adds significant finished space to this home with a large bonus room perfect for entertaining as well as quiet movie nights complete with a guest bedroom and additional private bathroom and plenty of room for storage. Murphy Creek offers an impressive array of resident amenities including a clubhouse with restaurant - weekend brunch anyone? As well as the resident pool, tennis courts, parks, trails and of course the golf course of which memberships are sold separately.
Listing Office: Keller Williams DTC 
Essential Information
- MLS® #6009059
- Price$625,000
- Bedrooms4
- Bathrooms3.00
- Full Baths2
- Square Footage2,788
- Acres0.14
- Year Built2023
- TypeResidential
- Sub-TypeSingle Family Residence
- StatusActive
Community Information
- Address1864 S De Gaulle Court
- SubdivisionMurphy Creek
- CityAurora
- CountyArapahoe
- StateCO
- Zip Code80018
Amenities
- Parking Spaces2
- # of Garages2
- ViewGolf Course, Mountain(s)
Amenities
Clubhouse, Park, Pool, Trail(s)
Utilities
Cable Available, Electricity Connected, Internet Access (Wired), Natural Gas Connected, Phone Available
Parking
Concrete, Oversized, Oversized Door
Interior
- HeatingForced Air
- CoolingCentral Air
- FireplaceYes
- # of Fireplaces1
- FireplacesGas Log, Living Room
- StoriesOne
Interior Features
Eat-in Kitchen, Entrance Foyer, High Ceilings, High Speed Internet, Kitchen Island, Open Floorplan, Pantry, Primary Suite, Quartz Counters, Radon Mitigation System, Smart Thermostat, Smoke Free, Walk-In Closet(s)
Appliances
Disposal, Dryer, Gas Water Heater, Microwave, Oven, Refrigerator, Sump Pump, Tankless Water Heater, Washer
Exterior
- Exterior FeaturesPrivate Yard
- RoofComposition
- FoundationSlab
Lot Description
Cul-De-Sac, Greenbelt, Landscaped, Level, Master Planned, On Golf Course, Open Space, Sprinklers In Front, Sprinklers In Rear
Windows
Window Coverings, Window Treatments
School Information
- DistrictAdams-Arapahoe 28J
- ElementaryMurphy Creek K-8
- MiddleVista Peak
- HighVista Peak
Additional Information
- Date ListedSeptember 4th, 2025
Listing Details
 Keller Williams DTC
Keller Williams DTC
 Terms and Conditions: The content relating to real estate for sale in this Web site comes in part from the Internet Data eXchange ("IDX") program of METROLIST, INC., DBA RECOLORADO® Real estate listings held by brokers other than RE/MAX Professionals are marked with the IDX Logo. This information is being provided for the consumers personal, non-commercial use and may not be used for any other purpose. All information subject to change and should be independently verified.
Terms and Conditions: The content relating to real estate for sale in this Web site comes in part from the Internet Data eXchange ("IDX") program of METROLIST, INC., DBA RECOLORADO® Real estate listings held by brokers other than RE/MAX Professionals are marked with the IDX Logo. This information is being provided for the consumers personal, non-commercial use and may not be used for any other purpose. All information subject to change and should be independently verified.
Copyright 2025 METROLIST, INC., DBA RECOLORADO® -- All Rights Reserved 6455 S. Yosemite St., Suite 500 Greenwood Village, CO 80111 USA
Listing information last updated on December 14th, 2025 at 4:33am MST.

