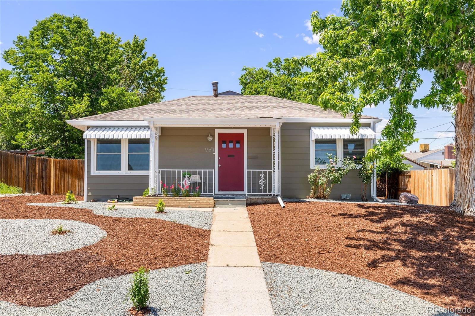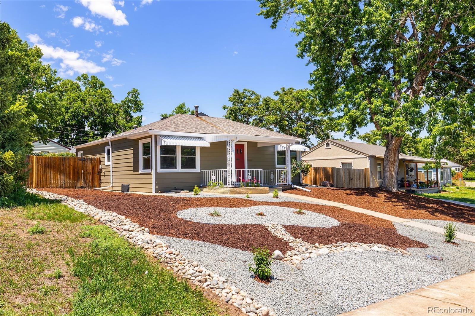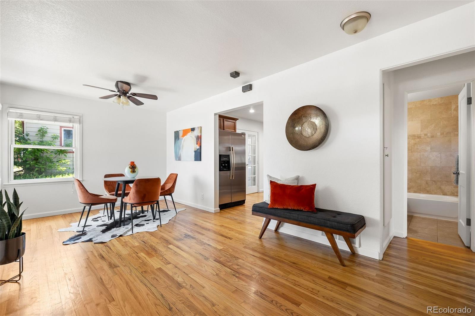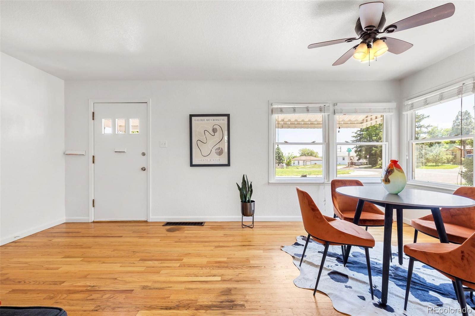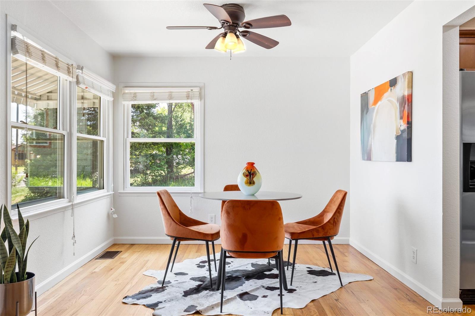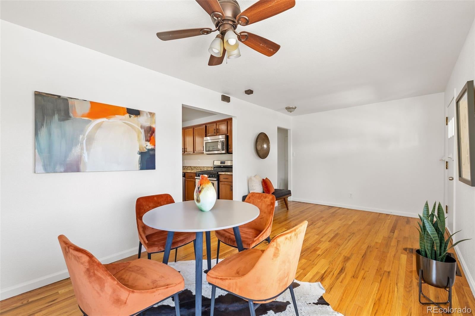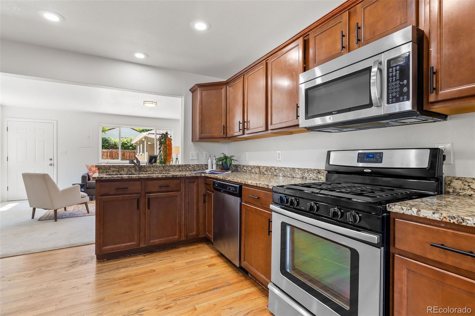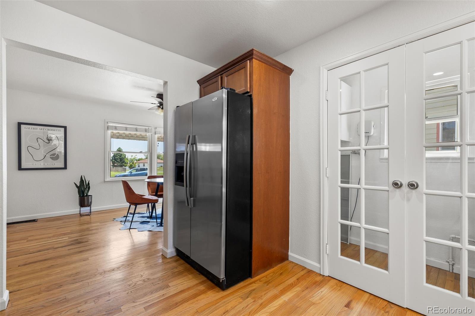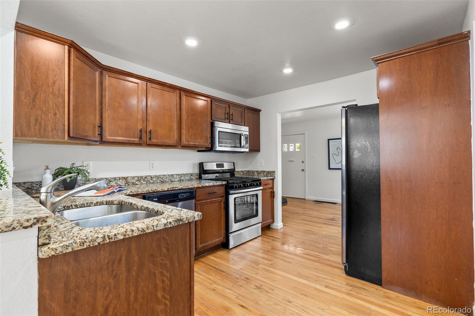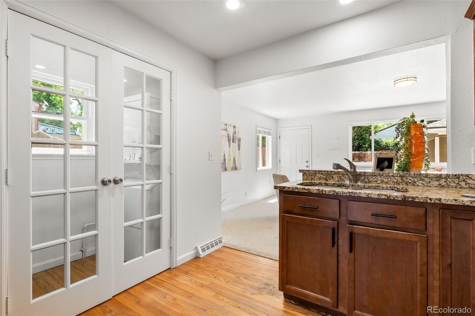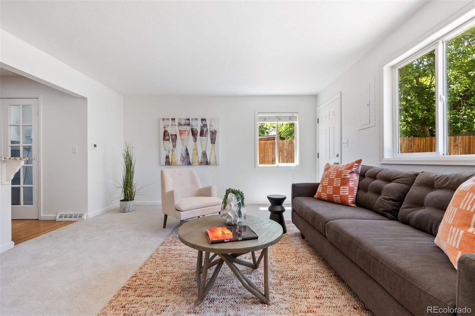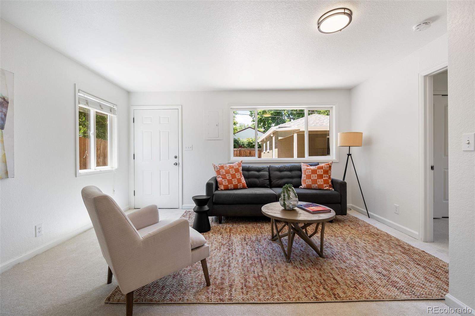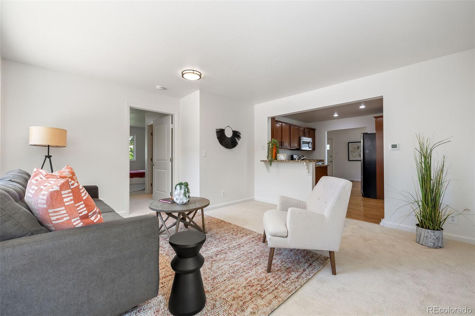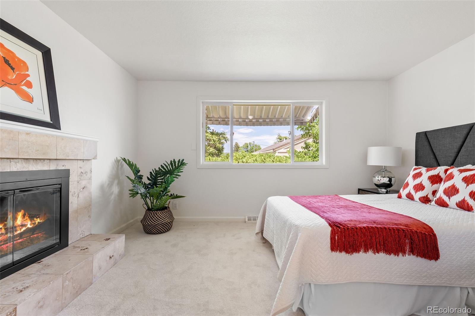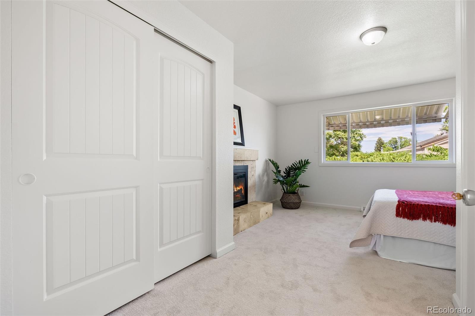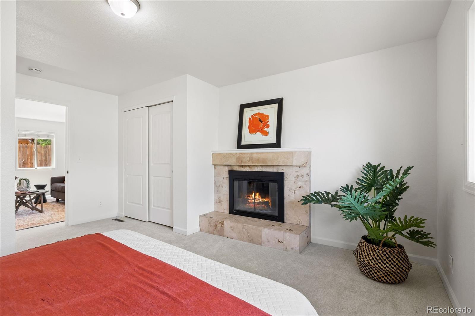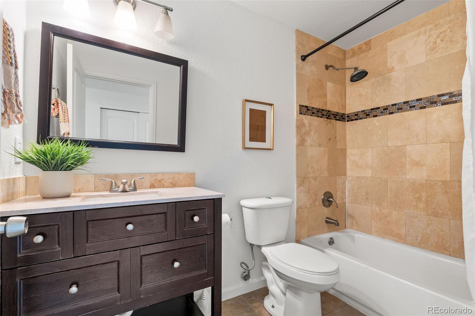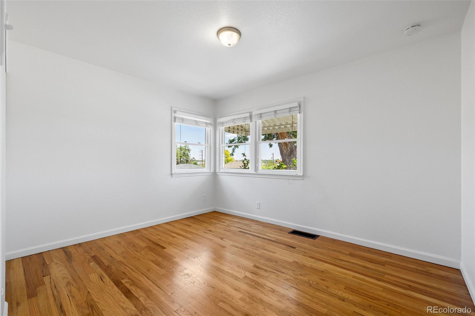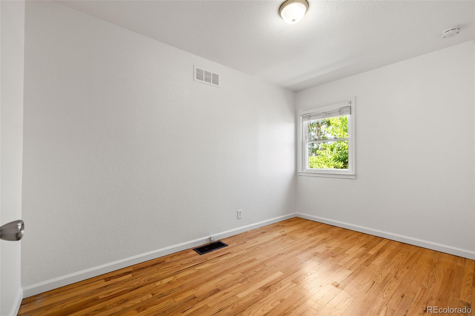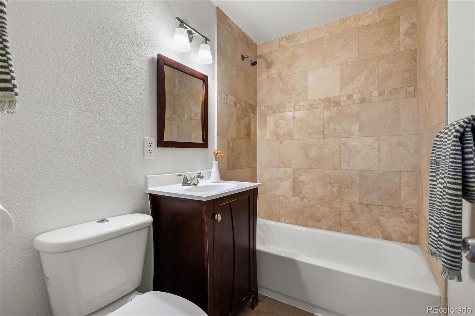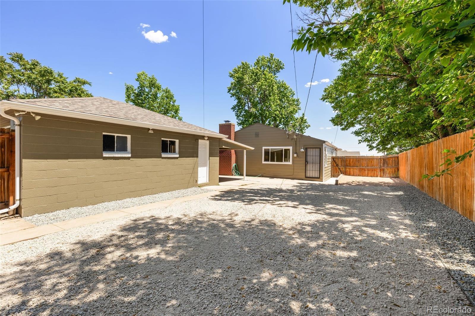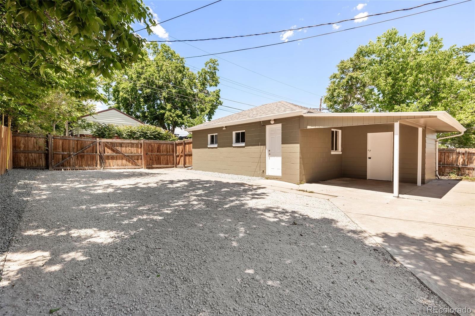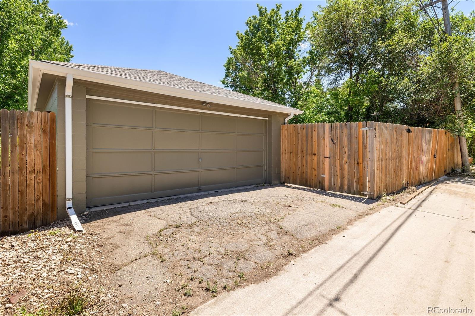Find us on...
Dashboard
- 3 Beds
- 2 Baths
- 1,185 Sqft
- .16 Acres
New Search X
951 S Osage Street
Welcome to this nicely updated home in the heart of Athmar Park. This charming 3-bedroom, 2-bathroom home offers the perfect blend of classic character and fresh updates. Upon arrival, you'll notice the brand new xeriscaped front yard for wise water use and low maintenance year round. Notice the fresh coat of paint on the interior and exterior as well. Entering the home, you'll see the open-concept floorplan with the living/ dining space connecting to the kitchen through to the back of the house where you have the family room and primary bedroom/ bathroom ensuite with a fireplace. The floorplan is ideal with the kitchen being the heart of the home with bar-seating and the primary bedroom having privacy and seclusion in the back of the house. The home comes with brand NEW carpet, NEW pex plumbing lines and a brand NEW FURNACE & A/C. The backyard is a blank canvas, freshly xeriscaped but has access to drip and irrigation system for garden beds. The detached 2 car garage is a rare feature in this neighborhood and comes with extra storage in the side storage unit. Location is everything—and this home delivers. Quick access to 6th Avenue, South Broadway, Downtown Denver, and a short walk or bike ride from the hidden gem that is Huston Lake Park. This home is move-in ready and waiting for you to make it your own. This property qualifies for a 1.75% of the loan amount incentive towards closing costs, pre-paids, and/or rate buy-down. Primary residence, investment, or secondary homes are eligible and is based on property location and demographics. Conventional, FHA, or VA. Example: Up to $9,187 on a full price offer using 100% VA financing. Contact listing agent for more details.
Listing Office: Compass - Denver 
Essential Information
- MLS® #6013981
- Price$495,000
- Bedrooms3
- Bathrooms2.00
- Full Baths2
- Square Footage1,185
- Acres0.16
- Year Built1953
- TypeResidential
- Sub-TypeSingle Family Residence
- StatusActive
Community Information
- Address951 S Osage Street
- SubdivisionAthmar Park
- CityDenver
- CountyDenver
- StateCO
- Zip Code80223
Amenities
- Parking Spaces2
- # of Garages2
- ViewCity
Interior
- HeatingForced Air
- CoolingCentral Air
- FireplaceYes
- # of Fireplaces1
- FireplacesBedroom
- StoriesOne
Interior Features
Ceiling Fan(s), Eat-in Kitchen, Granite Counters, Open Floorplan, Primary Suite
Appliances
Dishwasher, Dryer, Gas Water Heater, Microwave, Refrigerator, Washer
Exterior
- Exterior FeaturesPrivate Yard
- Lot DescriptionLevel, Sprinklers In Rear
- WindowsDouble Pane Windows
- RoofComposition
- FoundationConcrete Perimeter
School Information
- DistrictDenver 1
- ElementaryGoldrick
- MiddleGrant
- HighAbraham Lincoln
Additional Information
- Date ListedJune 11th, 2025
- ZoningE-SU-DX
Listing Details
 Compass - Denver
Compass - Denver
 Terms and Conditions: The content relating to real estate for sale in this Web site comes in part from the Internet Data eXchange ("IDX") program of METROLIST, INC., DBA RECOLORADO® Real estate listings held by brokers other than RE/MAX Professionals are marked with the IDX Logo. This information is being provided for the consumers personal, non-commercial use and may not be used for any other purpose. All information subject to change and should be independently verified.
Terms and Conditions: The content relating to real estate for sale in this Web site comes in part from the Internet Data eXchange ("IDX") program of METROLIST, INC., DBA RECOLORADO® Real estate listings held by brokers other than RE/MAX Professionals are marked with the IDX Logo. This information is being provided for the consumers personal, non-commercial use and may not be used for any other purpose. All information subject to change and should be independently verified.
Copyright 2025 METROLIST, INC., DBA RECOLORADO® -- All Rights Reserved 6455 S. Yosemite St., Suite 500 Greenwood Village, CO 80111 USA
Listing information last updated on December 29th, 2025 at 7:34am MST.

