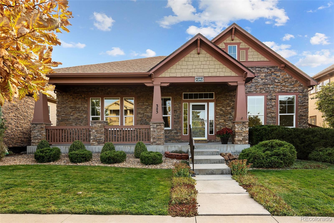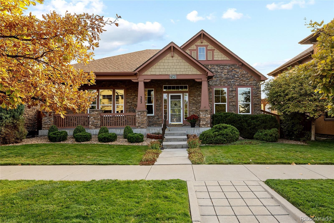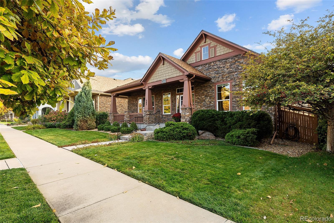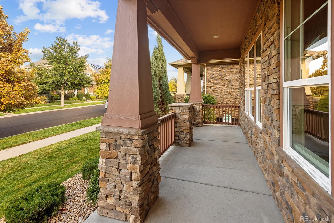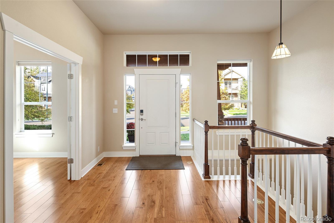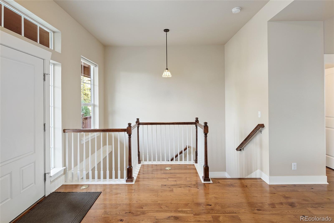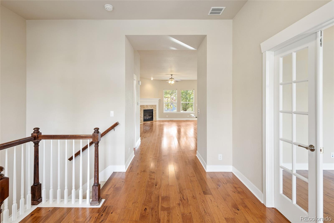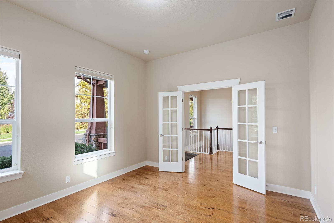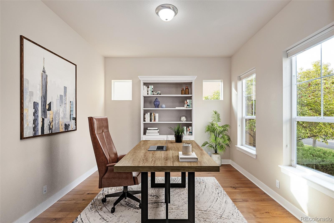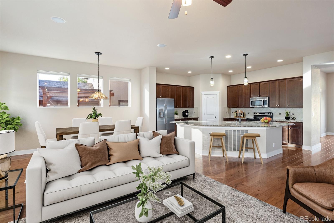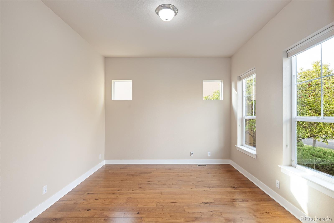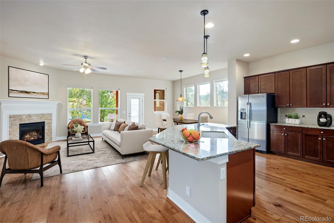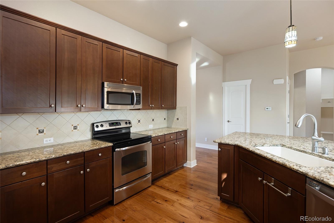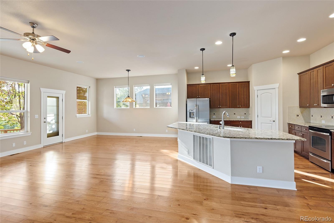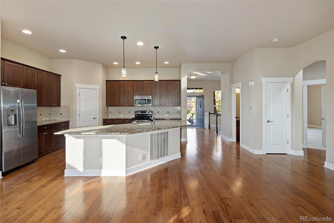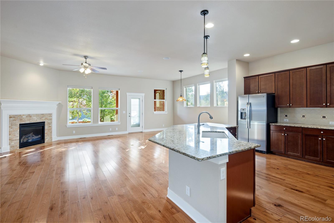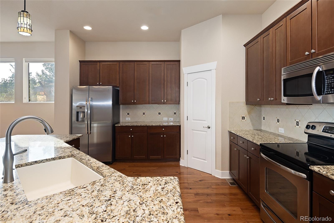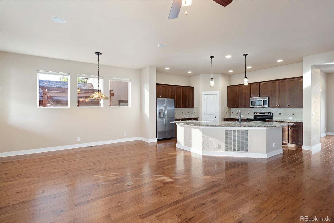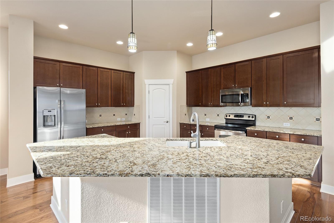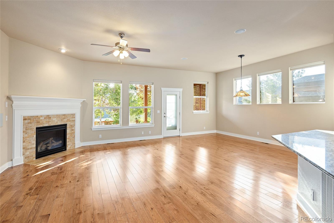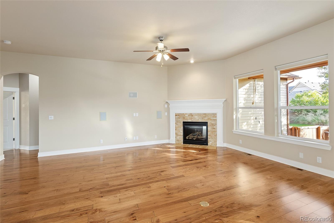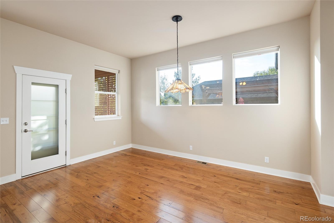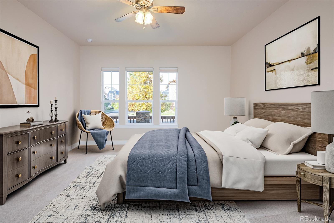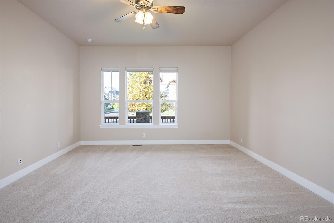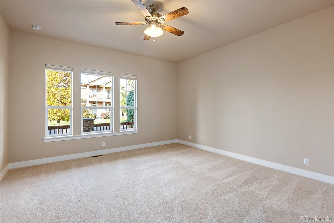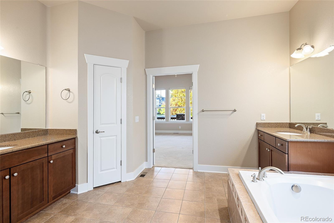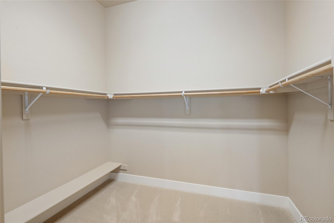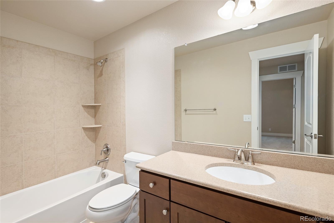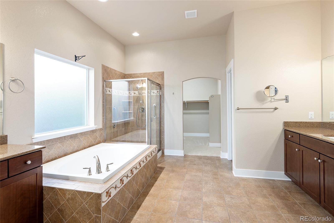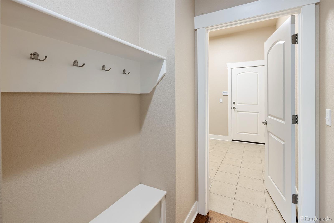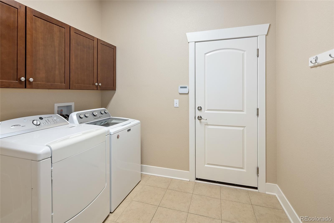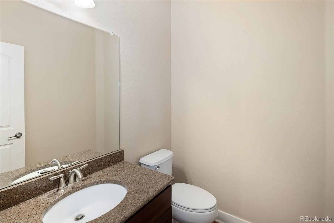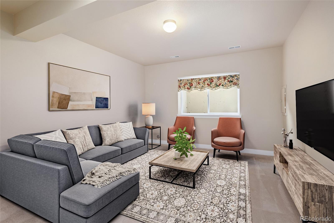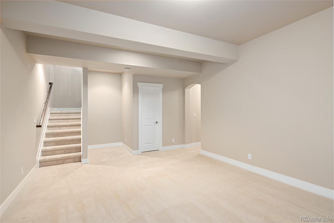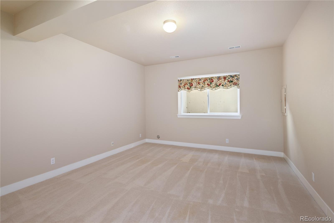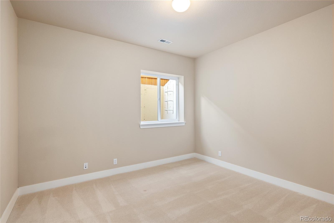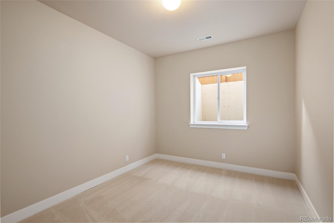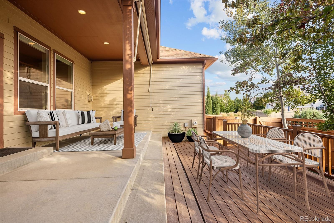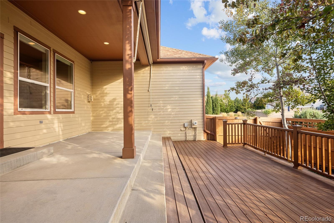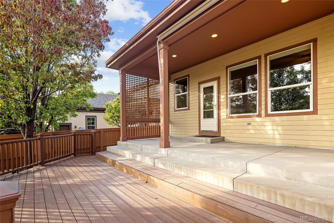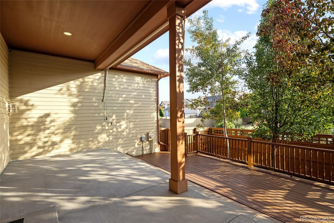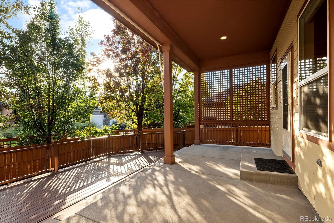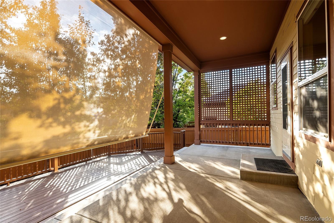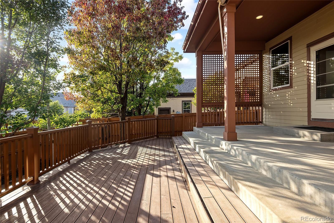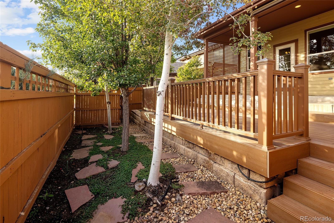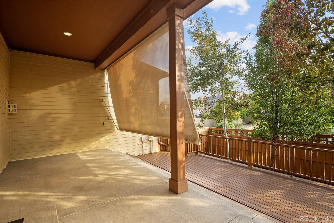Find us on...
Dashboard
- 3 Beds
- 3 Baths
- 2,752 Sqft
- .13 Acres
New Search X
343 Alton Way
This spacious ranch-style home in Lowry offers the convenience of a main-level owner’s suite, perfect for comfortable, single-level living. Welcoming open entry leads to a main floor office with French doors - ideal for work or study. The gourmet kitchen is a true centerpiece, featuring rich cherry cabinetry, sleek granite countertops, stainless steel appliances & a large center island with seating - perfect space for casual dining or entertaining. Inviting living room highlighted by 6-inch-wide plank hardwood flooring & cozy gas fireplace. The light-filled primary suite features a 5-piece bath and generous walk-in closet. Professionally finished basement includes a spacious family room, two large bedrooms, a full bath and ample storage. Abundant outdoor space includes a covered front porch, covered back porch, and deck area, all surrounded by a low-maintenance yard. Just minutes from beautiful parks, cozy coffee shops, great dining, and favorite local spots like the Lowry Beer Garden and Wings Over the Rockies Museum —this home embodies the heart of Lowry living. A thoughtfully designed main-level laundry and mudroom provide everyday convenience and functionality. A spacious crawl space offers a convenient bonus storage area, perfect for seasonal items or extra belongings. Recent updates include a new roof (2021) and water heater (2019).
Listing Office: Kentwood Real Estate Cherry Creek 
Essential Information
- MLS® #6018316
- Price$875,000
- Bedrooms3
- Bathrooms3.00
- Full Baths2
- Half Baths1
- Square Footage2,752
- Acres0.13
- Year Built2010
- TypeResidential
- Sub-TypeSingle Family Residence
- StatusPending
Community Information
- Address343 Alton Way
- SubdivisionLowry
- CityDenver
- CountyDenver
- StateCO
- Zip Code80230
Amenities
- Parking Spaces2
- # of Garages2
Interior
- HeatingForced Air, Natural Gas
- CoolingAir Conditioning-Room
- FireplaceYes
- # of Fireplaces1
- FireplacesLiving Room
- StoriesOne
Interior Features
Eat-in Kitchen, Five Piece Bath, Granite Counters, Kitchen Island, Open Floorplan, Walk-In Closet(s)
Appliances
Dishwasher, Disposal, Dryer, Microwave, Range, Refrigerator, Washer
Exterior
- Exterior FeaturesPrivate Yard
- WindowsWindow Coverings
- RoofComposition
Lot Description
Sprinklers In Front, Sprinklers In Rear
School Information
- DistrictDenver 1
- ElementaryLowry
- MiddleHill
- HighGeorge Washington
Additional Information
- Date ListedOctober 10th, 2025
- ZoningR-2-A
Listing Details
Kentwood Real Estate Cherry Creek
 Terms and Conditions: The content relating to real estate for sale in this Web site comes in part from the Internet Data eXchange ("IDX") program of METROLIST, INC., DBA RECOLORADO® Real estate listings held by brokers other than RE/MAX Professionals are marked with the IDX Logo. This information is being provided for the consumers personal, non-commercial use and may not be used for any other purpose. All information subject to change and should be independently verified.
Terms and Conditions: The content relating to real estate for sale in this Web site comes in part from the Internet Data eXchange ("IDX") program of METROLIST, INC., DBA RECOLORADO® Real estate listings held by brokers other than RE/MAX Professionals are marked with the IDX Logo. This information is being provided for the consumers personal, non-commercial use and may not be used for any other purpose. All information subject to change and should be independently verified.
Copyright 2025 METROLIST, INC., DBA RECOLORADO® -- All Rights Reserved 6455 S. Yosemite St., Suite 500 Greenwood Village, CO 80111 USA
Listing information last updated on October 29th, 2025 at 7:18am MDT.

