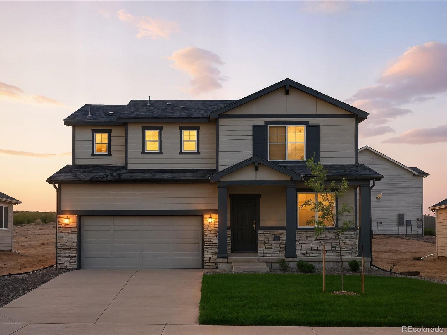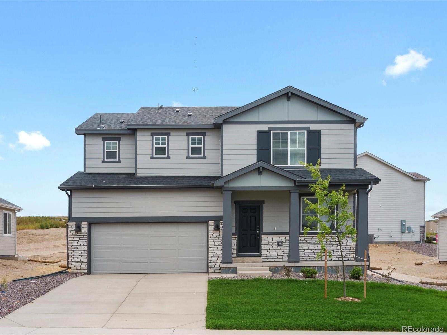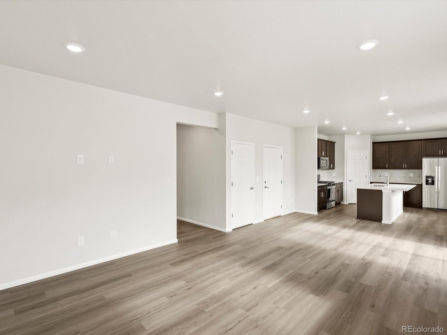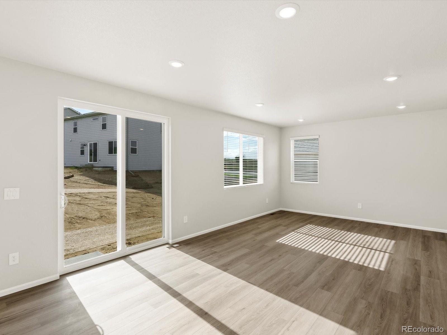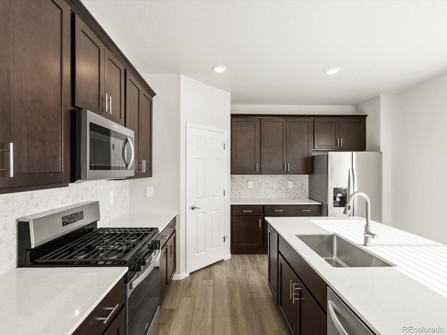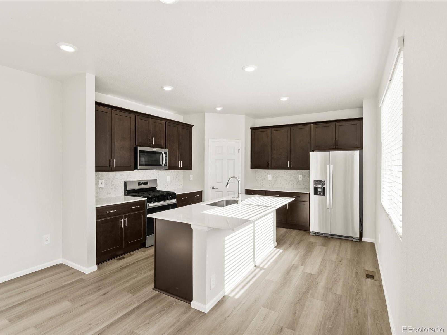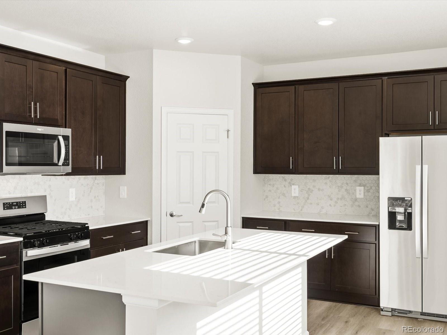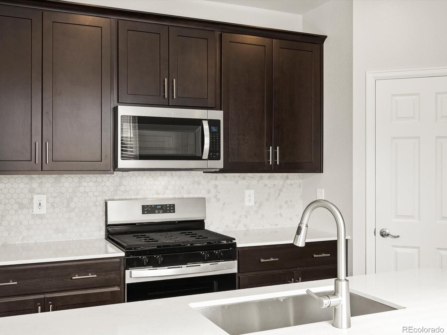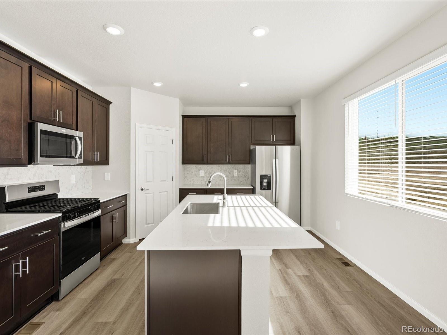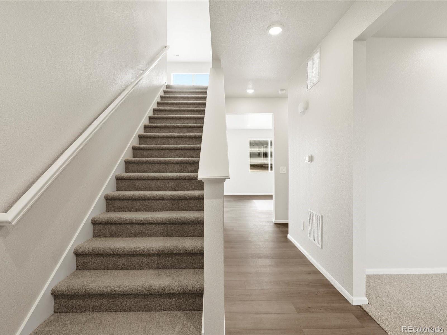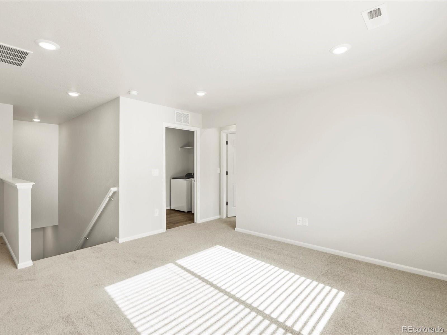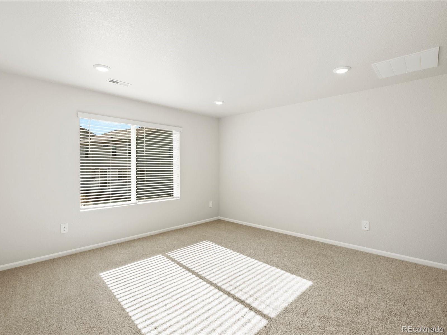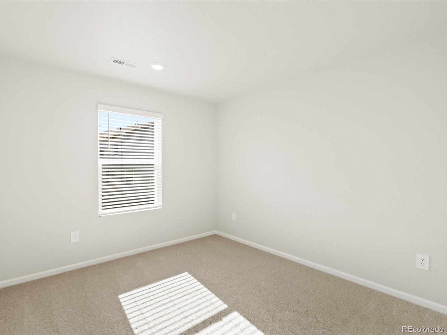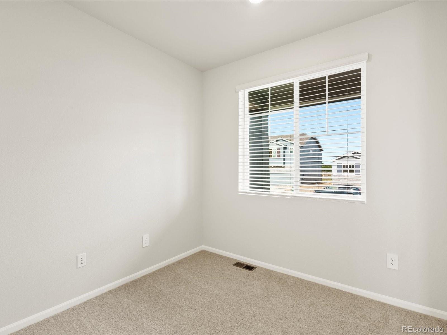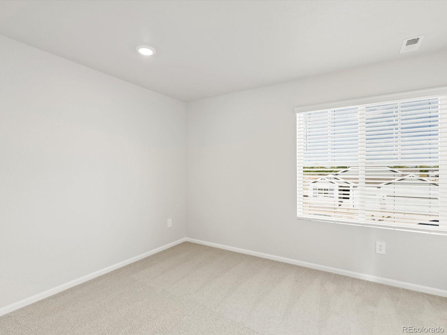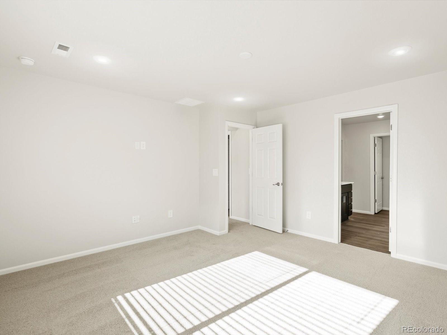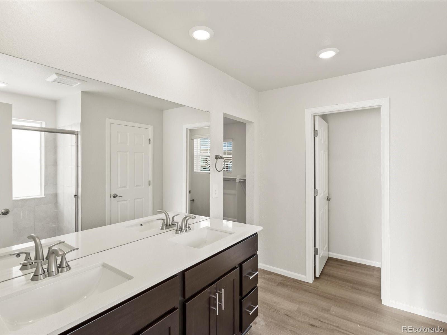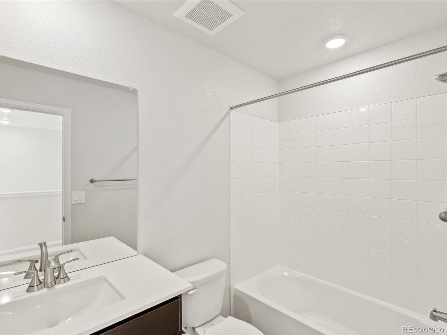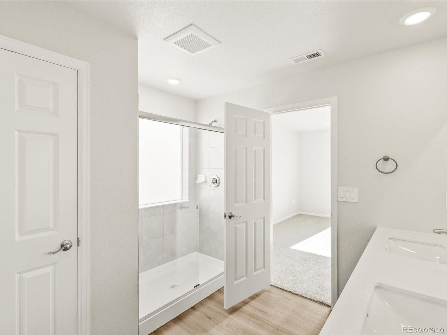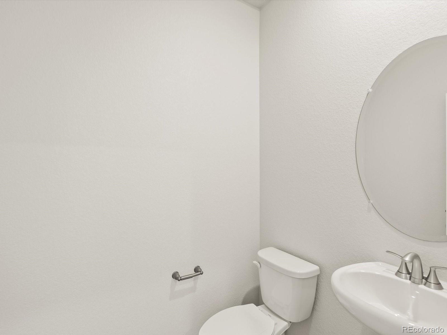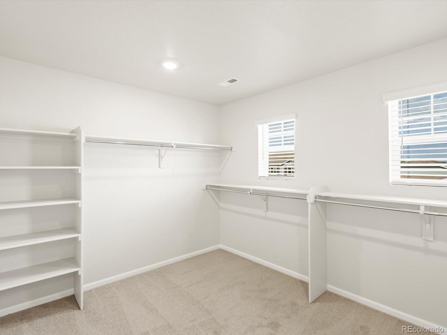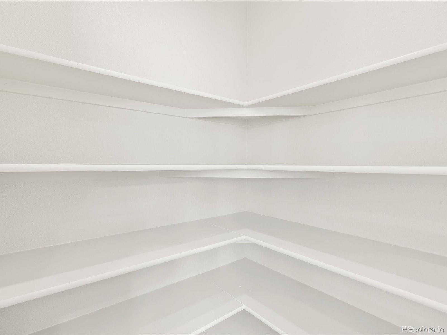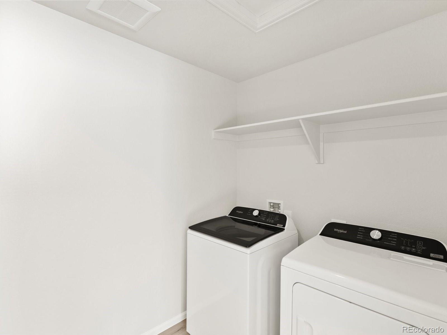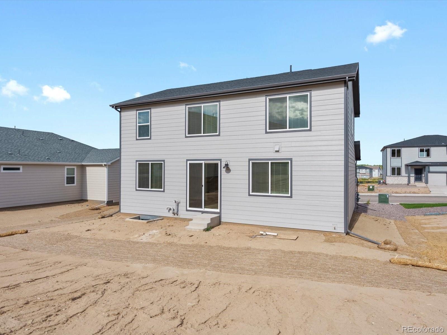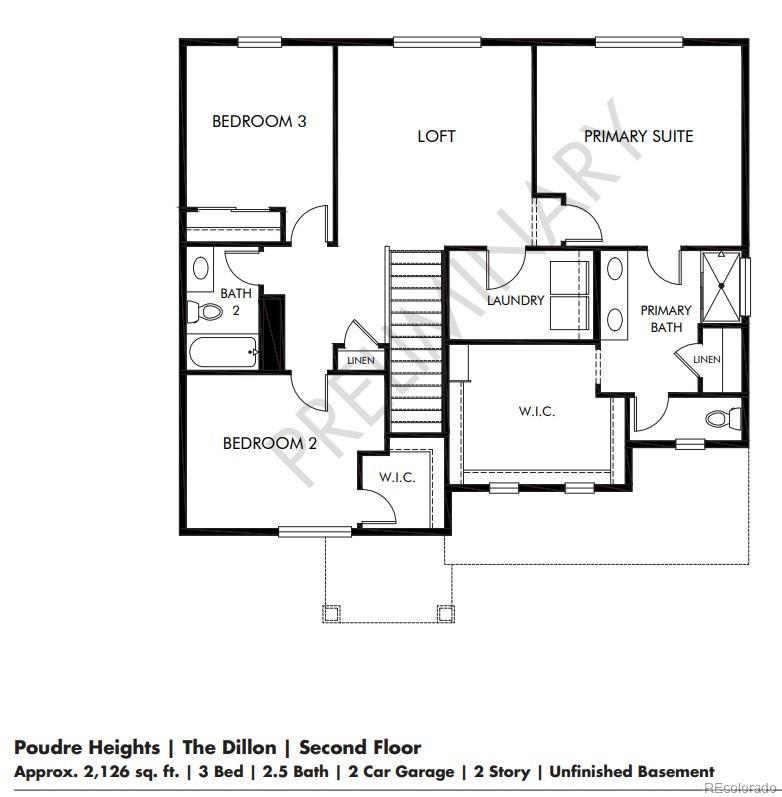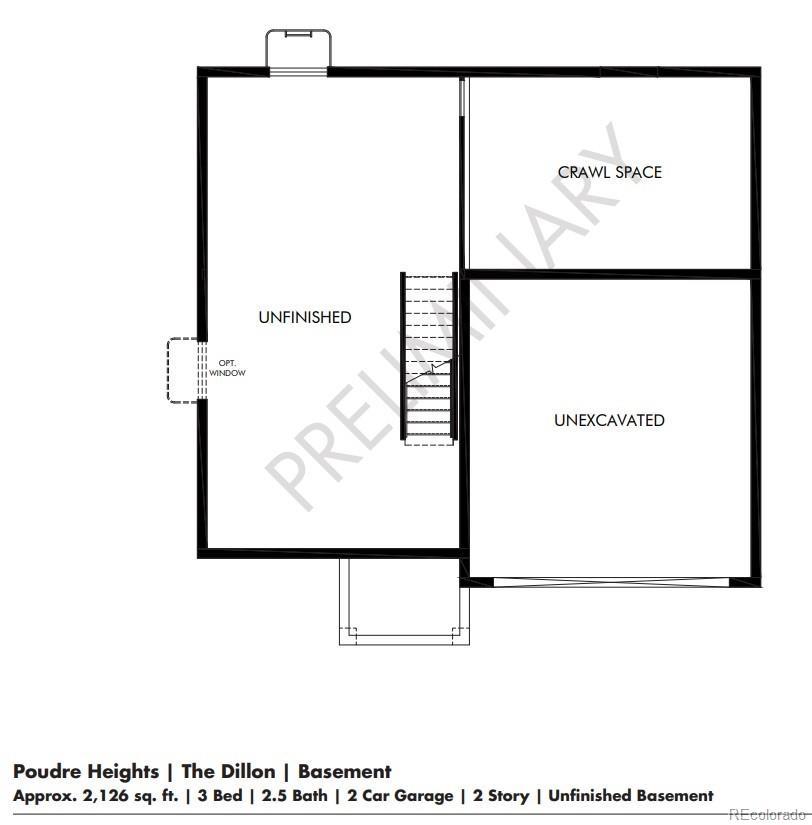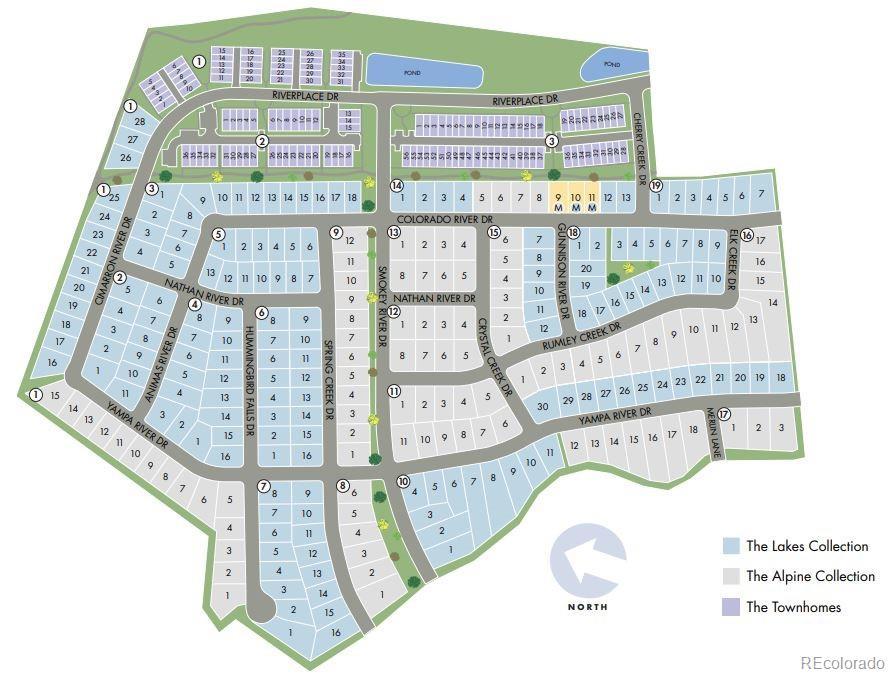Find us on...
Dashboard
- 3 Beds
- 3 Baths
- 2,126 Sqft
- .16 Acres
New Search X
1628 Yampa River Drive
Basement for future customization and storage! Ask a sales counselor about optional rear yard fencing! Open concept kitchen with quartz/granite countertops and pebble/harbor/white/espresso/slate cabinets! The Dillon is a flexible two-story home featuring a main-floor flex space, open-concept design, and a central loft upstairs. With three bedrooms, 2.5 baths, and a two-bay garage across 2,126 sq. ft., this layout blends comfort and versatility. The Meritage Home difference includes spray-foam insulation, advanced air filtration for year-round comfort and healthier air, and durable cementitious siding known for its strength, fire-resistance, and long-lasting performance. A Whirlpool appliance package, and full home blinds are also included for move-in convenience. Welcome home where every detail is built for comfort, efficiency, and LIFE . BUILT. BETTER. Poudre Heights in Windsor offers small-town charm with modern convenience. Enjoy nearby parks, shopping, and dining at Centerra and Windsor Town Center—all just minutes away. *This home qualifies for special incentives through builder preferred lender for a limited time. Terms and conditions apply. See sales counselor for details!
Listing Office: Kerrie A. Young (Independent) 
Essential Information
- MLS® #6018422
- Price$526,990
- Bedrooms3
- Bathrooms3.00
- Full Baths2
- Half Baths1
- Square Footage2,126
- Acres0.16
- Year Built2025
- TypeResidential
- Sub-TypeSingle Family Residence
- StatusActive
Community Information
- Address1628 Yampa River Drive
- SubdivisionPoudre Heights
- CityWindsor
- CountyWeld
- StateCO
- Zip Code80550
Amenities
- Parking Spaces2
- ParkingConcrete, Dry Walled
- # of Garages2
Utilities
Cable Available, Electricity Connected, Internet Access (Wired), Natural Gas Connected, Phone Available
Interior
- HeatingForced Air, Natural Gas
- CoolingCentral Air
- StoriesTwo
Interior Features
Eat-in Kitchen, High Speed Internet, Kitchen Island, Open Floorplan, Pantry, Primary Suite, Quartz Counters, Smart Thermostat, Smoke Free, Walk-In Closet(s), Wired for Data
Appliances
Dishwasher, Disposal, Dryer, Gas Water Heater, Microwave, Range, Refrigerator, Sump Pump, Washer
Exterior
- Exterior FeaturesPrivate Yard
- RoofComposition
- FoundationSlab
Lot Description
Landscaped, Sprinklers In Front
Windows
Double Pane Windows, Window Coverings
School Information
- DistrictWeld RE-4
- ElementarySkyview
- MiddleWindsor
- HighWindsor
Additional Information
- Date ListedSeptember 16th, 2025
- ZoningRES
Listing Details
 Kerrie A. Young (Independent)
Kerrie A. Young (Independent)
 Terms and Conditions: The content relating to real estate for sale in this Web site comes in part from the Internet Data eXchange ("IDX") program of METROLIST, INC., DBA RECOLORADO® Real estate listings held by brokers other than RE/MAX Professionals are marked with the IDX Logo. This information is being provided for the consumers personal, non-commercial use and may not be used for any other purpose. All information subject to change and should be independently verified.
Terms and Conditions: The content relating to real estate for sale in this Web site comes in part from the Internet Data eXchange ("IDX") program of METROLIST, INC., DBA RECOLORADO® Real estate listings held by brokers other than RE/MAX Professionals are marked with the IDX Logo. This information is being provided for the consumers personal, non-commercial use and may not be used for any other purpose. All information subject to change and should be independently verified.
Copyright 2026 METROLIST, INC., DBA RECOLORADO® -- All Rights Reserved 6455 S. Yosemite St., Suite 500 Greenwood Village, CO 80111 USA
Listing information last updated on January 23rd, 2026 at 6:03am MST.

