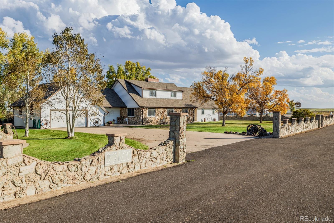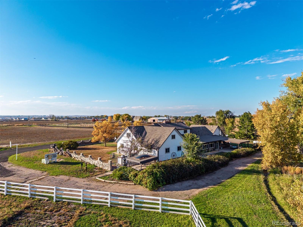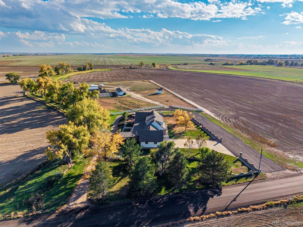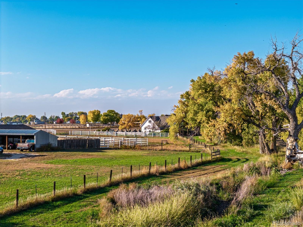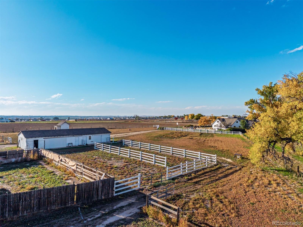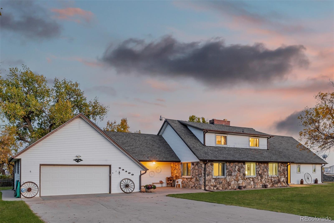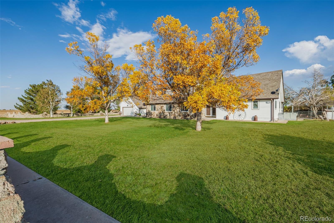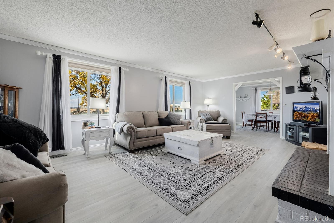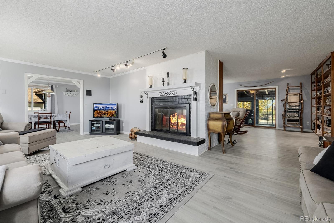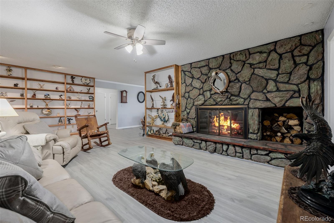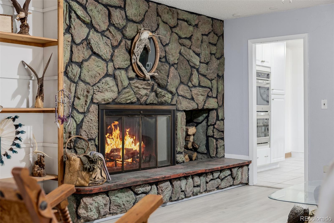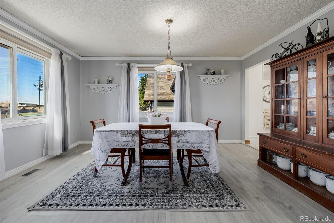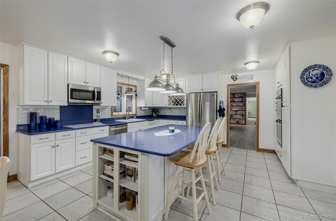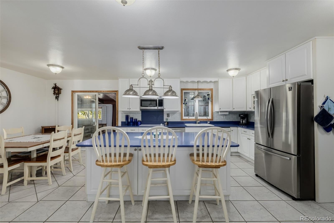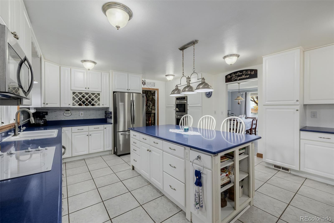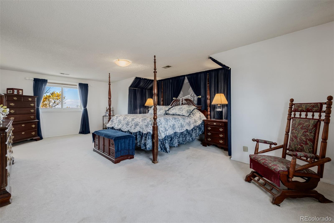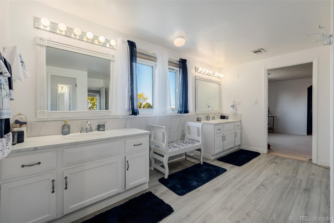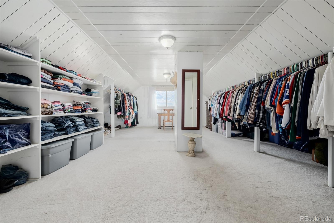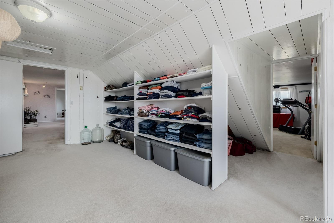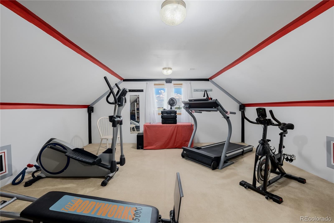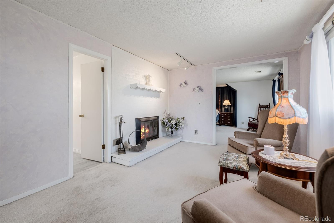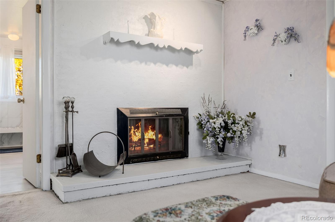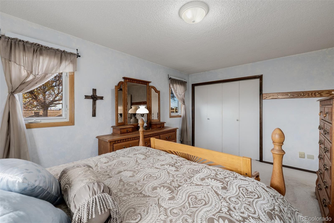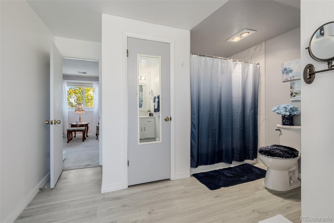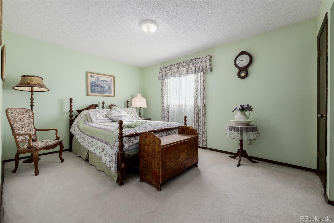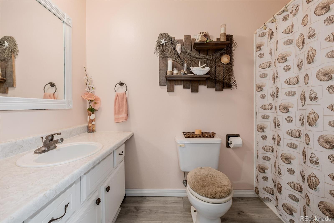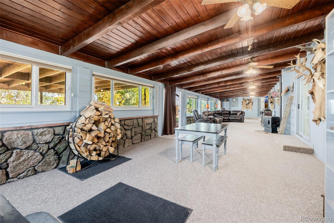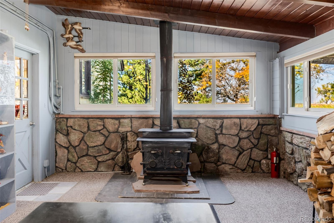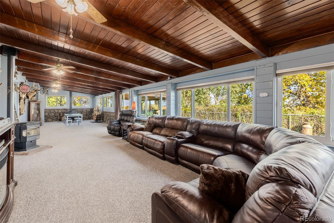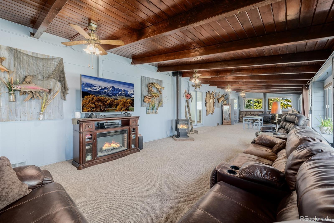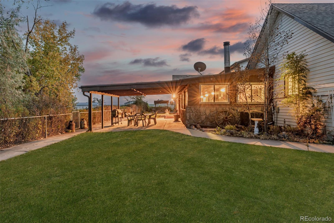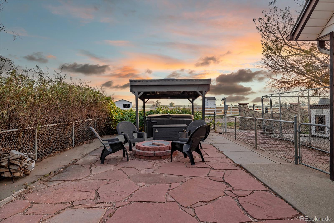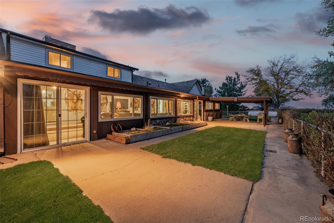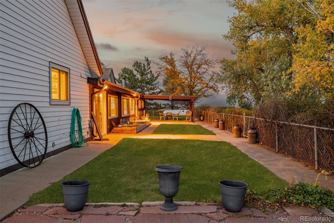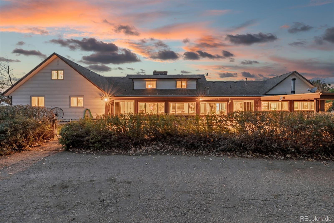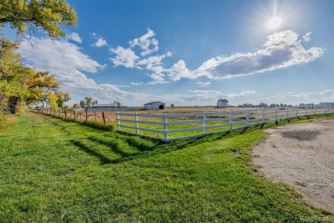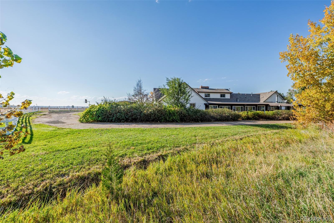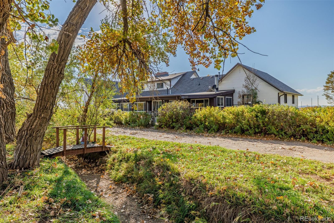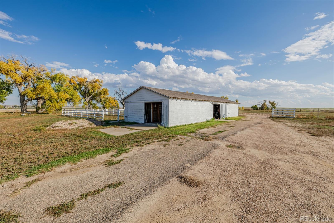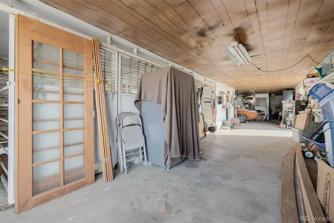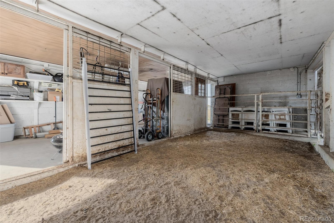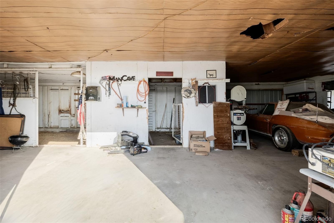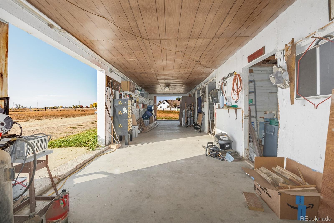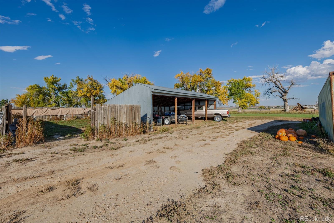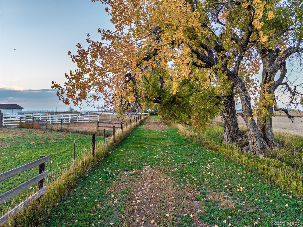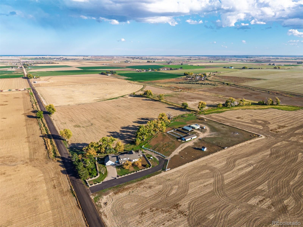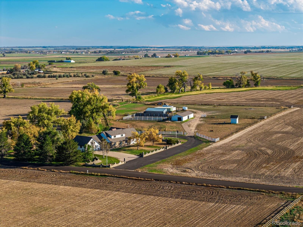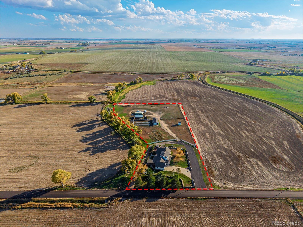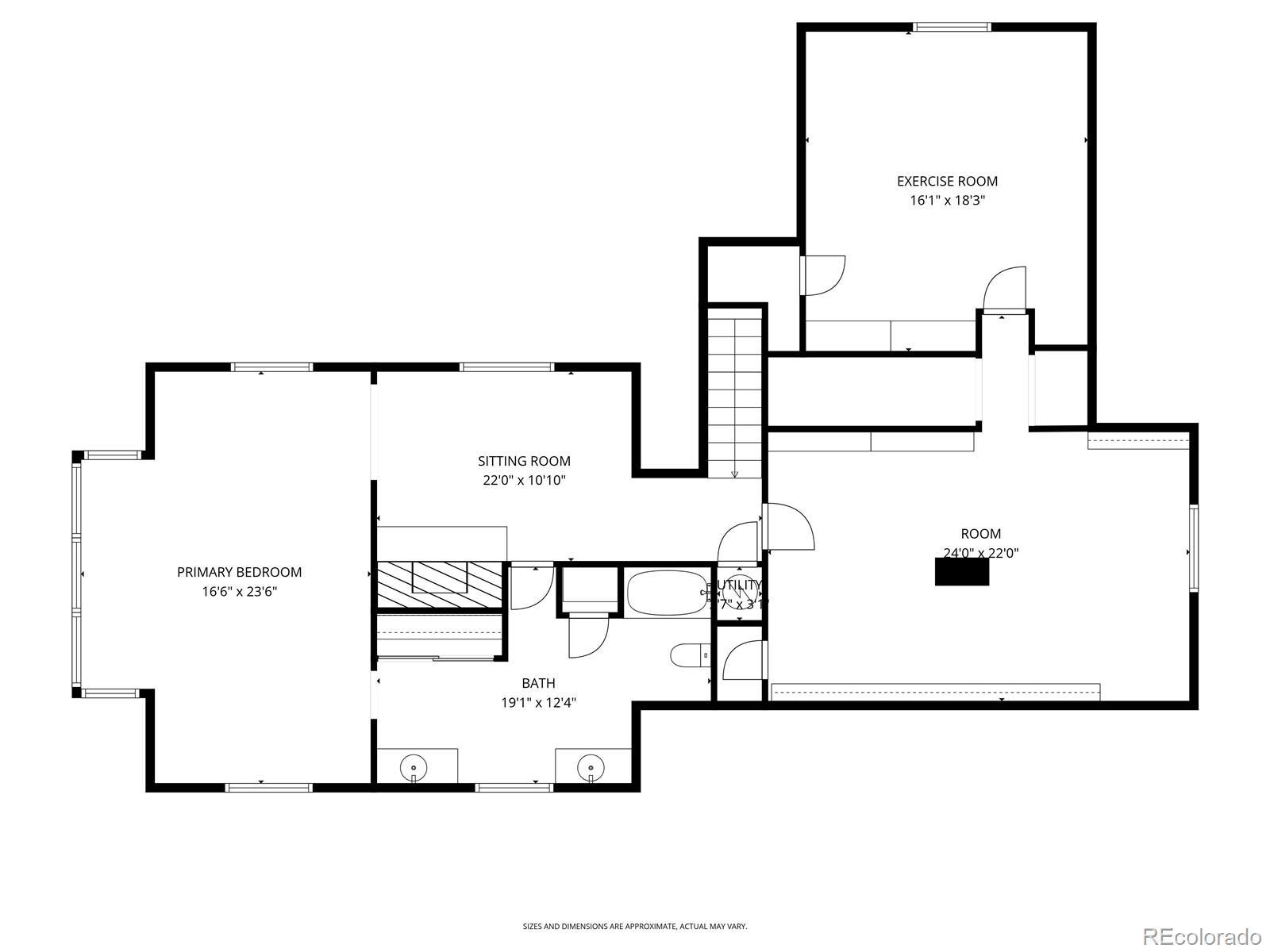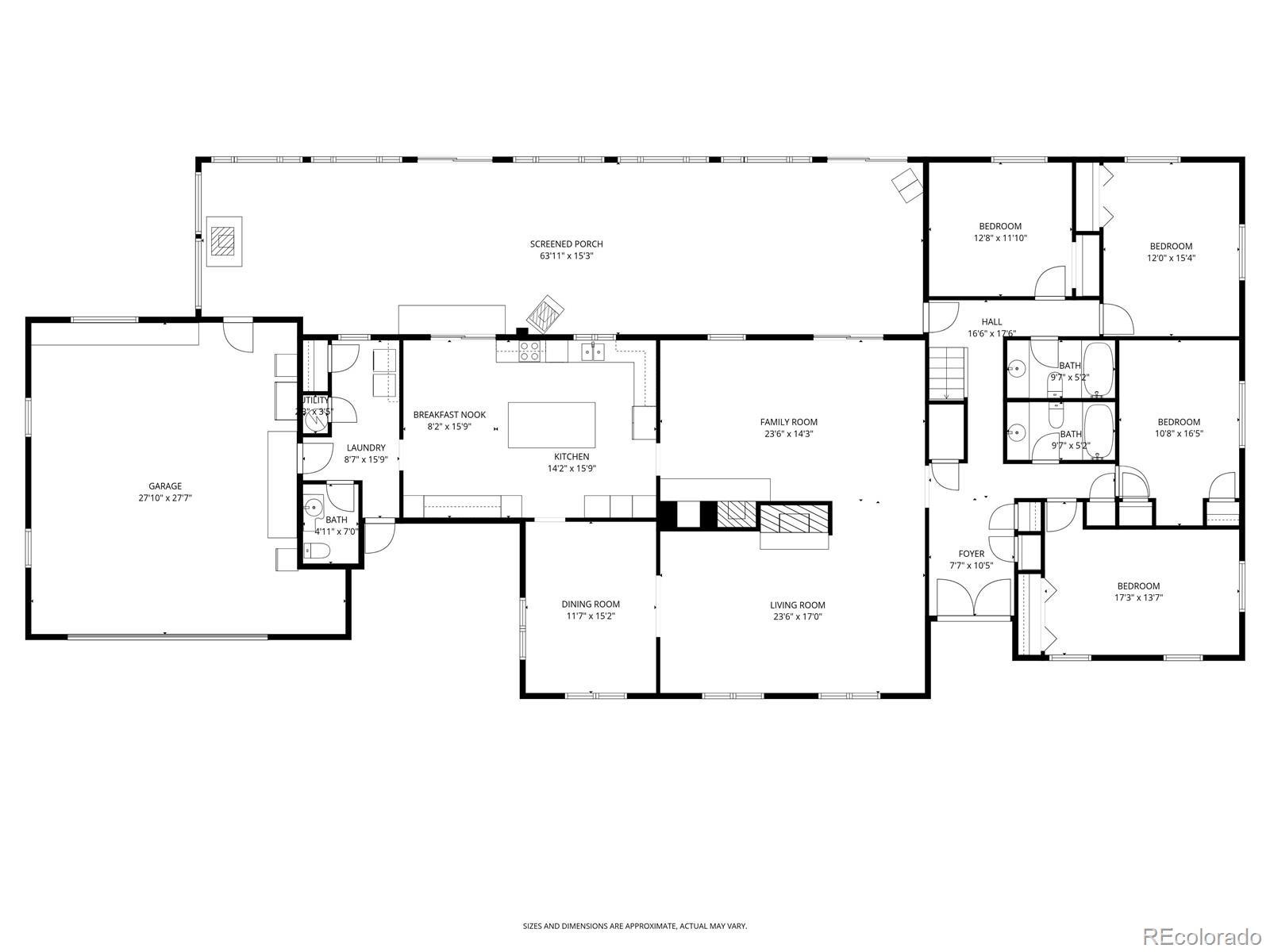Find us on...
Dashboard
- 5 Beds
- 4 Baths
- 5,274 Sqft
- 4.91 Acres
New Search X
22400 County Road 10
Remarkable home on just under 5 acres! Be welcomed by a stone-accented façade & a two-car garage + an extended concrete driveway, all set against a lush grassy front yard. A double-door entry opens to a beautifully designed interior featuring a blend of tile & wood-style flooring. The formal dining room sets the stage for elegant gatherings, while the cozy living & family rooms are anchored by a striking wood-burning fireplace as the heart of the home. Gorgeous kitchen showcases SS appliances, double ovens, white cabinetry, stylish counters, a mosaic tile backsplash, a built-in desk area, & a center island with breakfast bar. In the main level, you’ll find four bedrooms & two bathrooms, plus a powder room conveniently located near the ample laundry room! A carpeted sunroom with freestanding fireplace & wood-beamed ceiling offers the perfect space to enjoy year-round comfort! Upstairs, a huge bonus room with exercise area provides endless possibilities for recreation or hobbies. The lovely loft features another fireplace, & the spacious main bedroom includes a bathroom with dual vanities, a tub/shower combo, & a large walk-in closet. Come outside to a backyard designed for relaxation & country living, complete with covered patio, pavers, an above-ground spa, horse corrals, & a barn with two stalls, a tack room, & additional storage space. Fall in love with stunning mountain views! Country living at its best!
Listing Office: Engel & Volkers Denver 
Essential Information
- MLS® #6025561
- Price$1,150,000
- Bedrooms5
- Bathrooms4.00
- Full Baths3
- Half Baths1
- Square Footage5,274
- Acres4.91
- Year Built1976
- TypeResidential
- Sub-TypeSingle Family Residence
- StyleTraditional
- StatusActive
Community Information
- Address22400 County Road 10
- SubdivisionCountry
- CityHudson
- CountyWeld
- StateCO
- Zip Code80642
Amenities
- Parking Spaces5
- ParkingAsphalt, Concrete
- # of Garages2
- ViewMountain(s)
Utilities
Electricity Available, Propane
Interior
- HeatingBaseboard, Forced Air, Propane
- CoolingCentral Air
- FireplaceYes
- # of Fireplaces5
- StoriesTwo
Interior Features
Ceiling Fan(s), Central Vacuum, Eat-in Kitchen, Entrance Foyer, High Ceilings, Kitchen Island, Laminate Counters, Primary Suite
Appliances
Cooktop, Dishwasher, Disposal, Double Oven, Microwave, Refrigerator
Fireplaces
Family Room, Free Standing, Living Room, Other, Wood Burning
Exterior
- Lot DescriptionLandscaped, Many Trees
- RoofComposition
Exterior Features
Dog Run, Fire Pit, Garden, Private Yard, Rain Gutters, Spa/Hot Tub
School Information
- DistrictWeld County RE 3-J
- ElementaryHudson
- MiddleWeld Central
- HighWeld Central
Additional Information
- Date ListedOctober 17th, 2025
Listing Details
 Engel & Volkers Denver
Engel & Volkers Denver
 Terms and Conditions: The content relating to real estate for sale in this Web site comes in part from the Internet Data eXchange ("IDX") program of METROLIST, INC., DBA RECOLORADO® Real estate listings held by brokers other than RE/MAX Professionals are marked with the IDX Logo. This information is being provided for the consumers personal, non-commercial use and may not be used for any other purpose. All information subject to change and should be independently verified.
Terms and Conditions: The content relating to real estate for sale in this Web site comes in part from the Internet Data eXchange ("IDX") program of METROLIST, INC., DBA RECOLORADO® Real estate listings held by brokers other than RE/MAX Professionals are marked with the IDX Logo. This information is being provided for the consumers personal, non-commercial use and may not be used for any other purpose. All information subject to change and should be independently verified.
Copyright 2026 METROLIST, INC., DBA RECOLORADO® -- All Rights Reserved 6455 S. Yosemite St., Suite 500 Greenwood Village, CO 80111 USA
Listing information last updated on January 2nd, 2026 at 8:18am MST.

