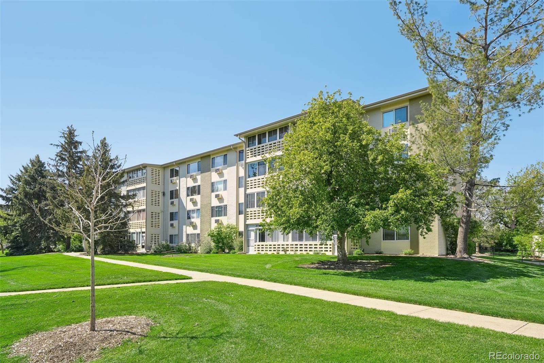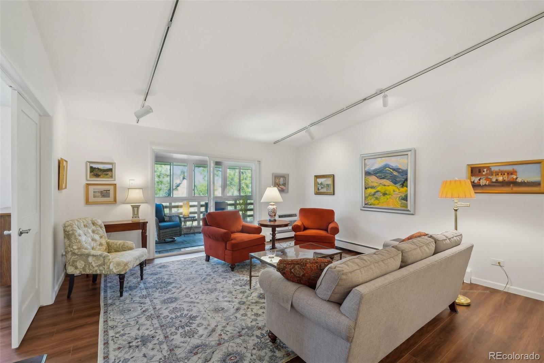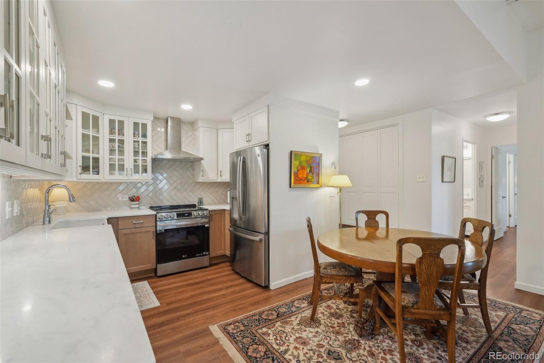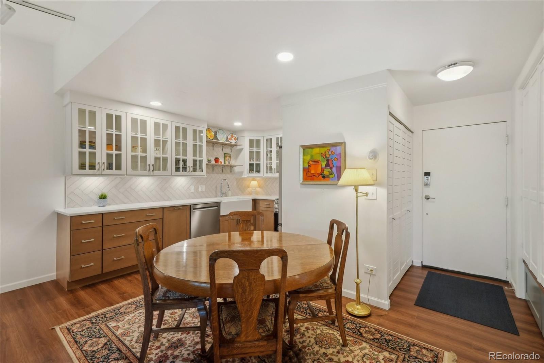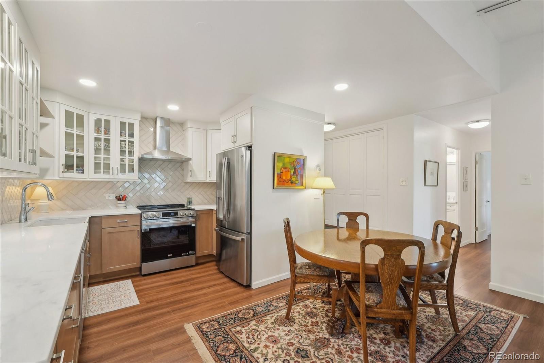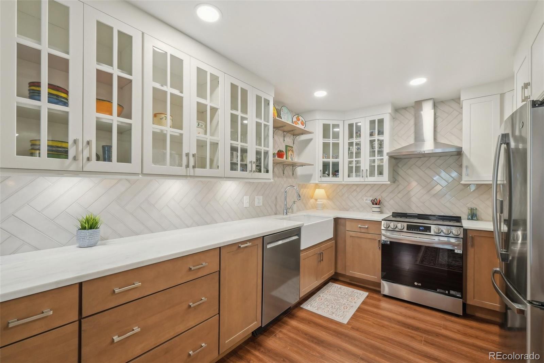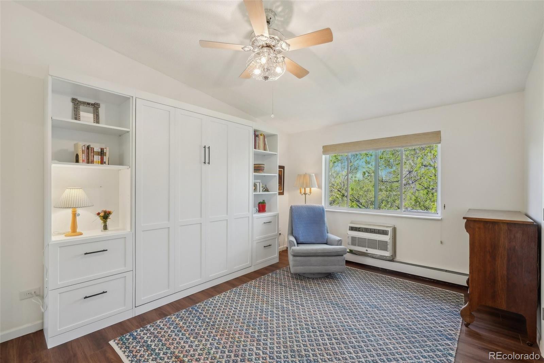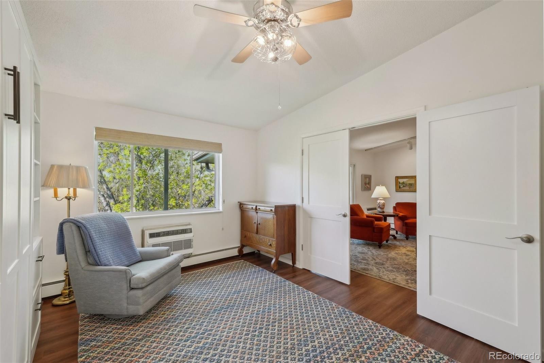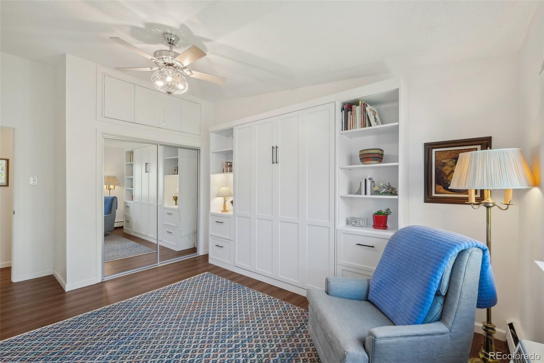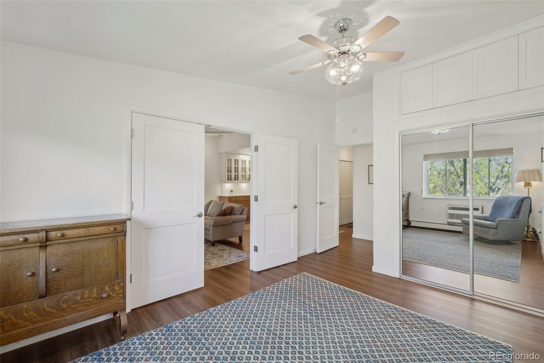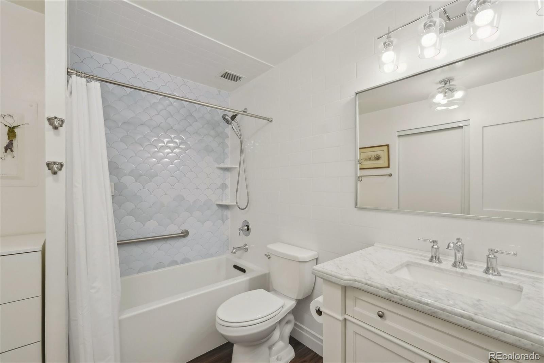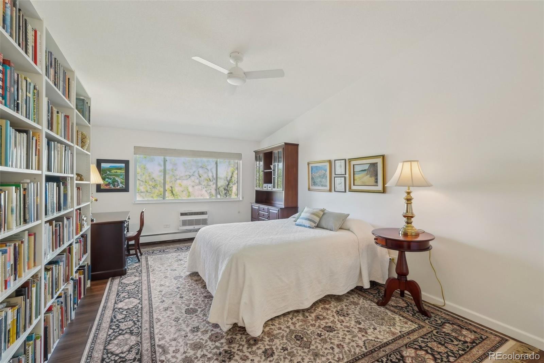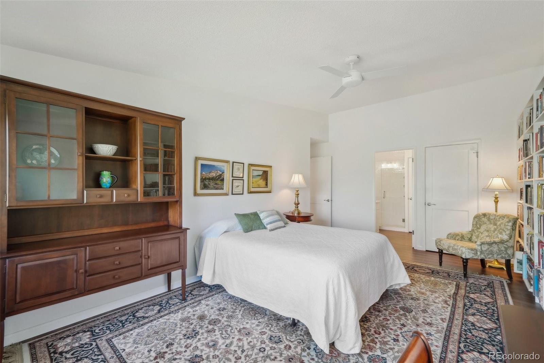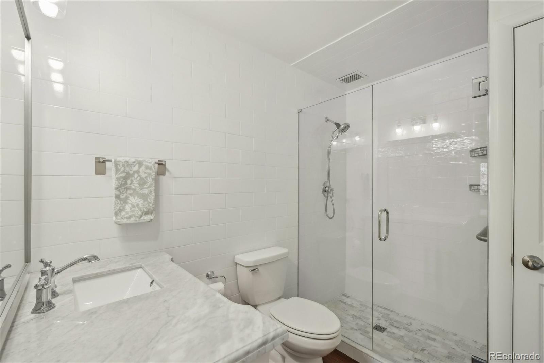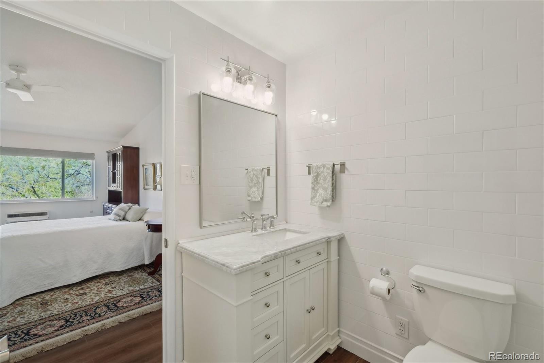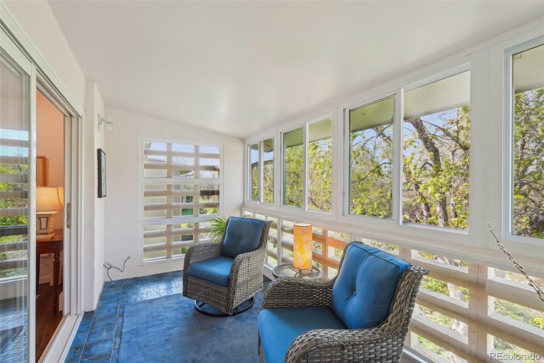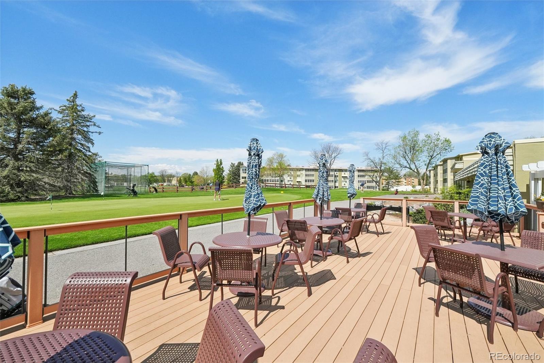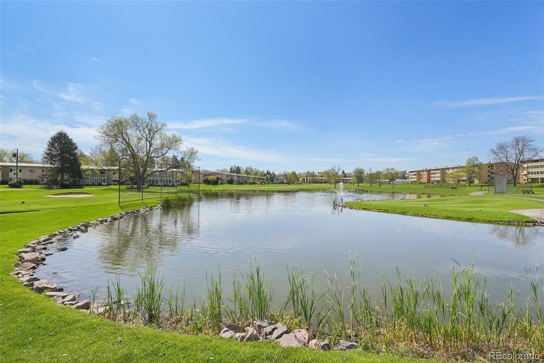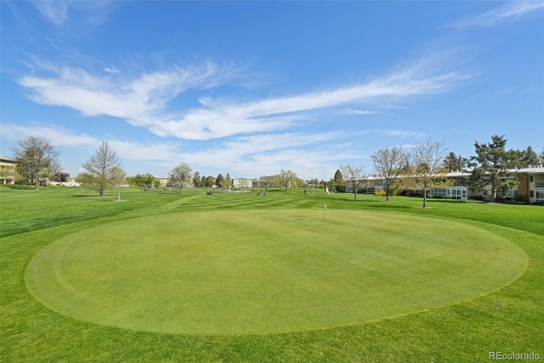Find us on...
Dashboard
- $325k Price
- 2 Beds
- 2 Baths
- 1,200 Sqft
New Search X
705 S Alton Way 4d
Move right into this meticulously maintained and newly renovated 2 bed, 2 bath, 1,200 sq ft top-floor condo in Windsor Gardens — Denver’s premier 55+ active adult community. Unmatched privacy and views of the High Line Canal and Windsor Lake set this unit apart, with only one shared wall and an end-unit location. Every inch of this home has been thoughtfully redesigned—including a chef’s kitchen with quartz counters, custom cabinetry, and new high-end appliances. The open layout features high ceilings, wide-plank floors, new window treatments, newer A/C units, modern lighting, added storage, and updated double-pane windows throughout. The spacious primary suite offers a spa-like shower and walk-in closet. The second bedroom, with French doors, makes a perfect home office or guest space with its own fully renovated bath and added storage. Enjoy year-round sunroom living with mature tree shading and sunset views. Nearby garage parking with storage, and an unbeatably quiet location in the community. HOA covers property taxes, heat, water, sewer, trash, 24/7 security, full-time management, building & grounds upkeep, and access to all amenities including golf, pools, fitness center, clubhouse, on-site dining & more. Convenient to Cherry Creek, Lowry, I-225, DIA & Downtown. This is not just a condo — it’s a lifestyle upgrade. Schedule your private showing today!
Listing Office: Compass - Denver 
Essential Information
- MLS® #6025760
- Price$325,000
- Bedrooms2
- Bathrooms2.00
- Full Baths1
- Square Footage1,200
- Acres0.00
- Year Built1970
- TypeResidential
- Sub-TypeCondominium
- StatusActive
Community Information
- Address705 S Alton Way 4d
- SubdivisionWindsor Gardens
- CityDenver
- CountyDenver
- StateCO
- Zip Code80247
Amenities
- UtilitiesElectricity Connected
- Parking Spaces1
- # of Garages1
- ViewLake, Mountain(s)
- Has PoolYes
- PoolIndoor, Outdoor Pool
Amenities
Business Center, Clubhouse, Coin Laundry, Elevator(s), Fitness Center, Garden Area, Golf Course, On Site Management, Park
Interior
- HeatingBaseboard, Hot Water
- CoolingAir Conditioning-Room
- StoriesOne
Interior Features
Built-in Features, Ceiling Fan(s), No Stairs, Primary Suite, Quartz Counters
Appliances
Dishwasher, Oven, Range, Range Hood, Refrigerator
Exterior
- Exterior FeaturesBalcony, Elevator
- RoofComposition
Lot Description
Greenbelt, Landscaped, Near Public Transit
Windows
Double Pane Windows, Window Coverings
School Information
- DistrictDenver 1
- ElementaryPlace Bridge Academy
- MiddlePlace Bridge Academy
- HighGeorge Washington
Additional Information
- Date ListedMay 28th, 2025
- ZoningO-1
Listing Details
 Compass - Denver
Compass - Denver
 Terms and Conditions: The content relating to real estate for sale in this Web site comes in part from the Internet Data eXchange ("IDX") program of METROLIST, INC., DBA RECOLORADO® Real estate listings held by brokers other than RE/MAX Professionals are marked with the IDX Logo. This information is being provided for the consumers personal, non-commercial use and may not be used for any other purpose. All information subject to change and should be independently verified.
Terms and Conditions: The content relating to real estate for sale in this Web site comes in part from the Internet Data eXchange ("IDX") program of METROLIST, INC., DBA RECOLORADO® Real estate listings held by brokers other than RE/MAX Professionals are marked with the IDX Logo. This information is being provided for the consumers personal, non-commercial use and may not be used for any other purpose. All information subject to change and should be independently verified.
Copyright 2025 METROLIST, INC., DBA RECOLORADO® -- All Rights Reserved 6455 S. Yosemite St., Suite 500 Greenwood Village, CO 80111 USA
Listing information last updated on October 30th, 2025 at 8:48pm MDT.

