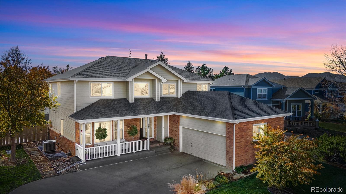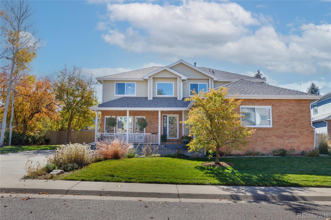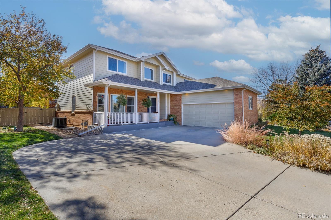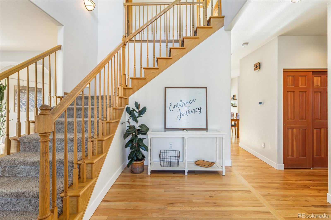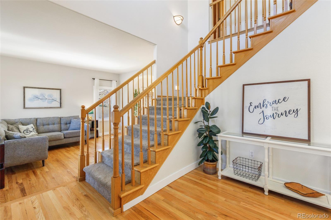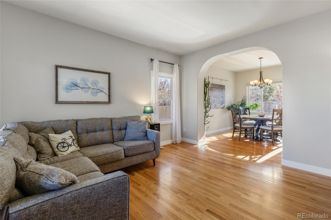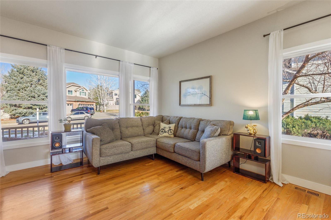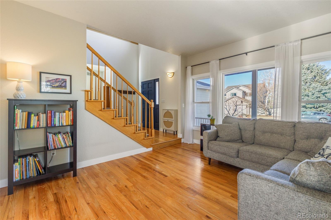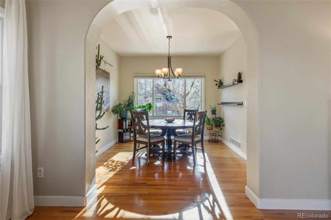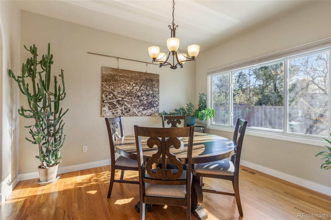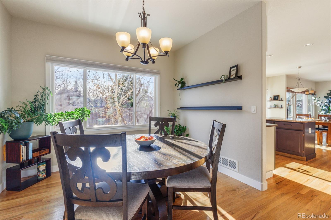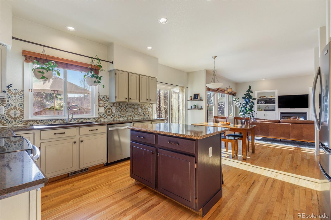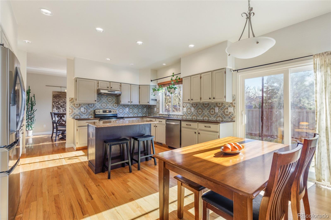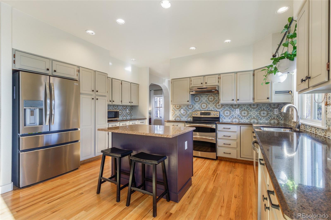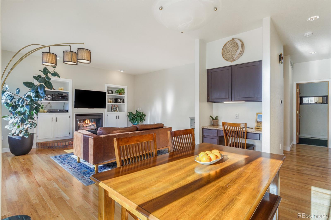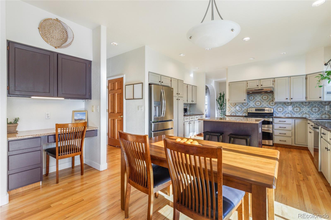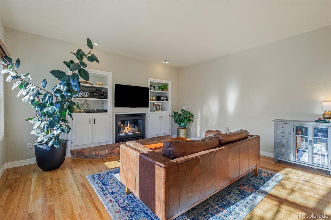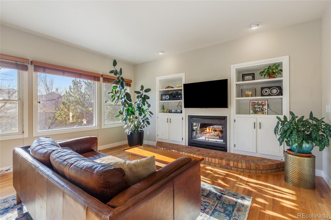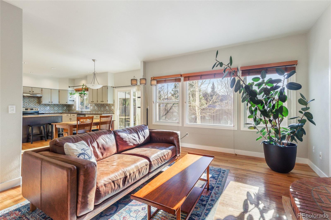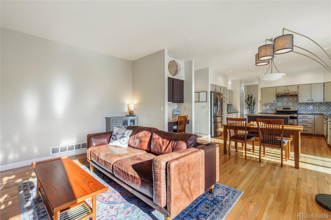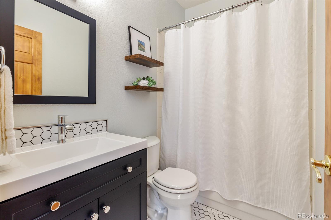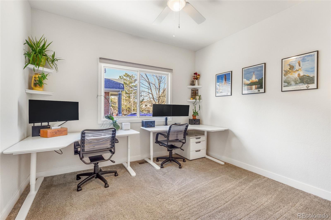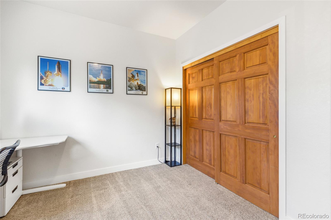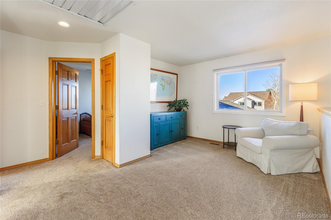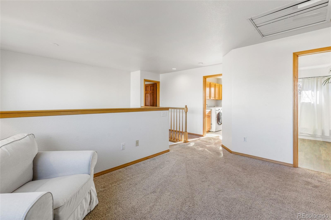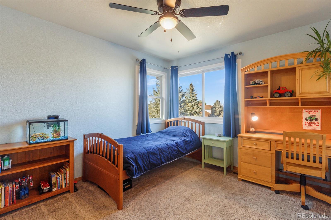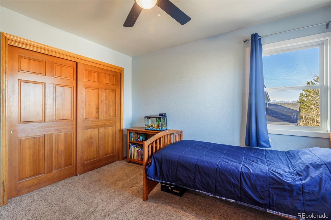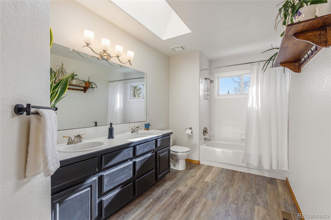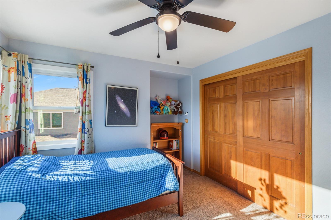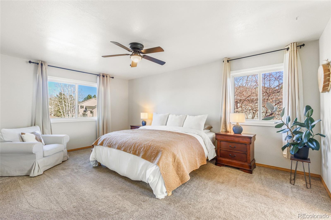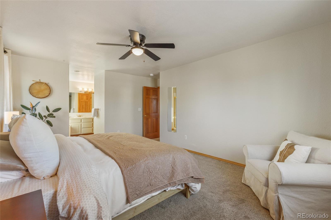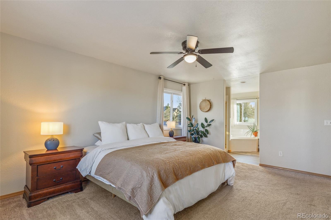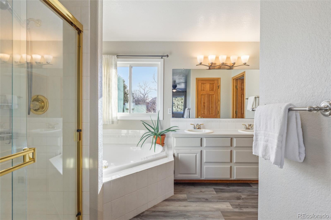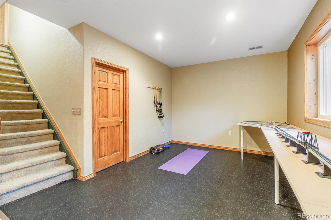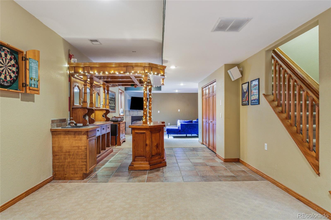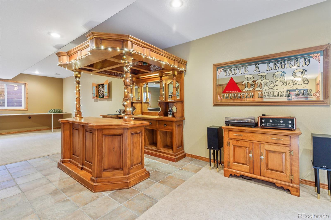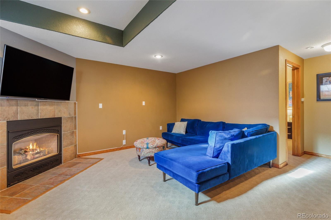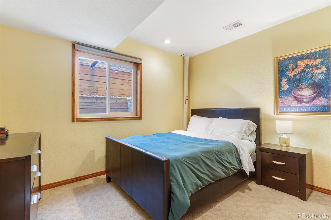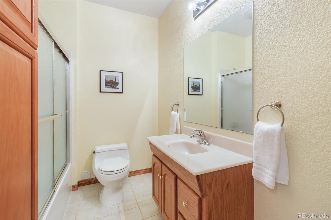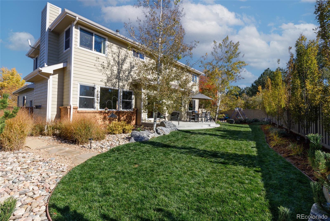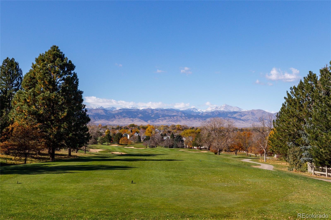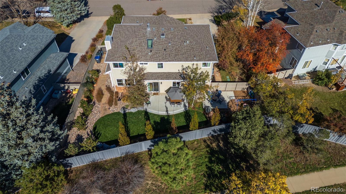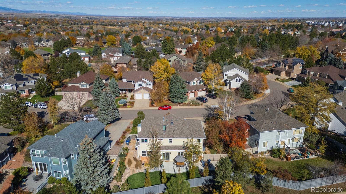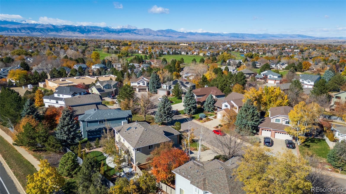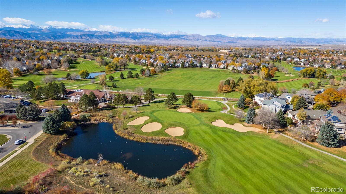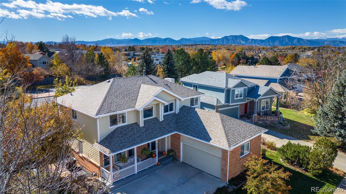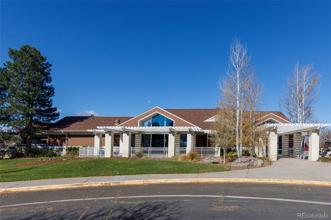Find us on...
Dashboard
- 5 Beds
- 4 Baths
- 3,702 Sqft
- .2 Acres
New Search X
2251 Evening Star Lane
New Price! Tucked into a quiet cul-de-sac in the highly desirable Indian Peaks community, this beautifully maintained 5-bedroom, 4-bath home offers 3,756 finished square feet of flexible, thoughtfully designed living space. Warm oak hardwood floors, abundant natural light, a bright upper-level loft, and a fully finished basement create an inviting layout with room to relax, work, and entertain. The property backs to a public road, offering added privacy and unobstructed views to the South. Recent upgrades—including all-new fiberglass Pella windows, enhanced attic insulation, and over $40,000 in professional landscaping—enhance the home’s comfort, appearance, and help reduce exterior noise year-round. Outdoor living is a standout feature. The welcoming front porch is perfect for enjoying peaceful Colorado mornings—often accompanied by hot air balloons drifting overhead. The backyard offers an open, airy feel with no homes directly behind, providing more space and separation than many lots in the neighborhood. Thoughtful landscaping creates a natural buffer, making the yard well-suited for relaxing, entertaining, or play. Living in Indian Peaks means access to an exceptional lifestyle. Walk to the public Indian Peaks Golf Course, spend summer afternoons at the community pool and BBQ areas, or enjoy nearby Waneka Lake, the Lafayette YMCA, and the shops and restaurants of downtown Louisville. With a quick 15-minute commute to Boulder, this home offers a balanced blend of openness, convenience, and community in one of the area’s most sought-after neighborhoods.
Listing Office: Compass - Denver 
Essential Information
- MLS® #6026637
- Price$979,000
- Bedrooms5
- Bathrooms4.00
- Full Baths4
- Square Footage3,702
- Acres0.20
- Year Built1993
- TypeResidential
- Sub-TypeSingle Family Residence
- StyleContemporary
- StatusActive
Community Information
- Address2251 Evening Star Lane
- SubdivisionIndian Peaks
- CityLafayette
- CountyBoulder
- StateCO
- Zip Code80026
Amenities
- Parking Spaces2
- # of Garages2
- ViewMountain(s)
Amenities
Clubhouse, Park, Pool, Tennis Court(s)
Utilities
Electricity Available, Electricity Connected, Natural Gas Available, Natural Gas Connected
Interior
- HeatingForced Air
- CoolingAttic Fan, Central Air
- FireplaceYes
- # of Fireplaces2
- StoriesTwo
Interior Features
Built-in Features, Ceiling Fan(s), Eat-in Kitchen, Entrance Foyer, Five Piece Bath, Granite Counters, High Ceilings, In-Law Floorplan, Kitchen Island, Open Floorplan, Pantry, Primary Suite, Sound System, Vaulted Ceiling(s), Walk-In Closet(s), Wet Bar
Appliances
Dishwasher, Double Oven, Dryer, Microwave, Refrigerator, Washer
Fireplaces
Basement, Family Room, Gas, Gas Log
Exterior
- Exterior FeaturesPrivate Yard
- RoofComposition
- FoundationSlab
Lot Description
Cul-De-Sac, Landscaped, Level, Master Planned, Near Public Transit, Sprinklers In Front, Sprinklers In Rear
Windows
Double Pane Windows, Egress Windows, Skylight(s), Window Coverings
School Information
- DistrictBoulder Valley RE 2
- ElementaryLafayette
- MiddleAngevine
- HighCentaurus
Additional Information
- Date ListedOctober 30th, 2025
Listing Details
 Compass - Denver
Compass - Denver
 Terms and Conditions: The content relating to real estate for sale in this Web site comes in part from the Internet Data eXchange ("IDX") program of METROLIST, INC., DBA RECOLORADO® Real estate listings held by brokers other than RE/MAX Professionals are marked with the IDX Logo. This information is being provided for the consumers personal, non-commercial use and may not be used for any other purpose. All information subject to change and should be independently verified.
Terms and Conditions: The content relating to real estate for sale in this Web site comes in part from the Internet Data eXchange ("IDX") program of METROLIST, INC., DBA RECOLORADO® Real estate listings held by brokers other than RE/MAX Professionals are marked with the IDX Logo. This information is being provided for the consumers personal, non-commercial use and may not be used for any other purpose. All information subject to change and should be independently verified.
Copyright 2026 METROLIST, INC., DBA RECOLORADO® -- All Rights Reserved 6455 S. Yosemite St., Suite 500 Greenwood Village, CO 80111 USA
Listing information last updated on February 1st, 2026 at 6:48pm MST.

