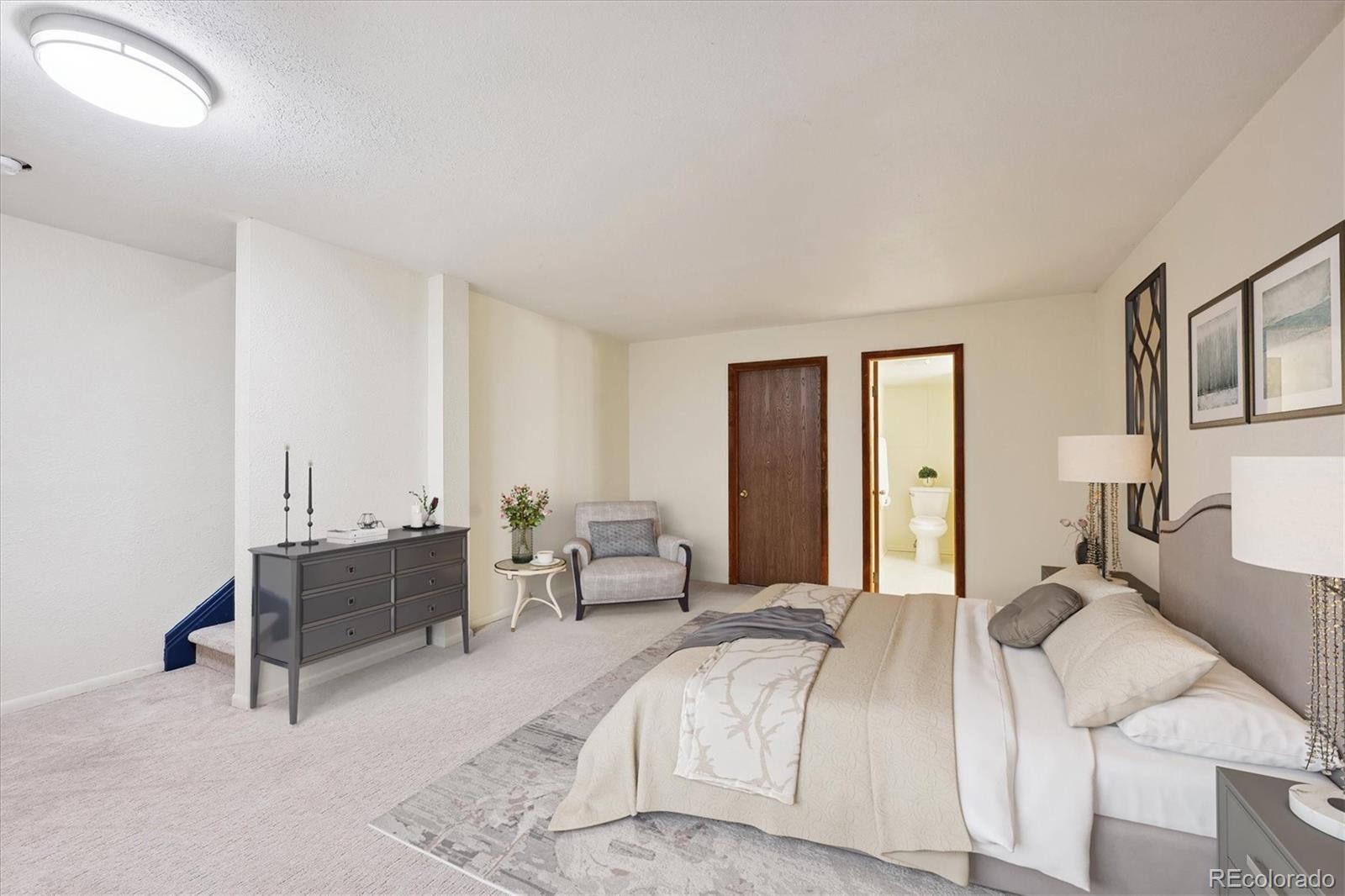Find us on...
Dashboard
- 2 Beds
- 3 Baths
- 1,115 Sqft
- .01 Acres
New Search X
14231 E Dickinson Drive E
Welcome to this charming condo that lives like a townhome! Featuring two spacious bedrooms—including one in the finished basement, ideal for a roommate, travel nurse, flight attendant, pilot, or teen retreat—and three bathrooms, this thoughtfully designed home offers comfort, privacy, and versatility. Enjoy a cozy living area complete with a fireplace, a private patio perfect for relaxing or entertaining, and the convenience of your own detached 1-car garage. Located in a quiet, beautifully landscaped community near the Iliff Light Rail Station, this home offers unbeatable access to I-225, major bus lines, shopping, dining, the post office, and scenic parks—including Heather Ridge Golf Course just around the corner. Unlike a bland apartment, this home is nestled among lush greenery, mature trees, and grassy open spaces, providing a peaceful setting with all the benefits of low-maintenance condo living. The HOA takes care of exterior maintenance, water, sewer, trash, and even the community pool—leaving you free to enjoy life. Whether you’re a first-time buyer, downsizer, or investor, this move-in-ready gem is an incredible opportunity at a great value. Don’t miss out!
Listing Office: Keller Williams Realty Urban Elite 
Essential Information
- MLS® #6038510
- Price$272,000
- Bedrooms2
- Bathrooms3.00
- Half Baths1
- Square Footage1,115
- Acres0.01
- Year Built1984
- TypeResidential
- Sub-TypeCondominium
- StyleContemporary
- StatusPending
Community Information
- Address14231 E Dickinson Drive E
- SubdivisionChateau Condos Bldgs 6 Thru 15
- CityAurora
- CountyArapahoe
- StateCO
- Zip Code80014
Amenities
- AmenitiesPool
- Parking Spaces2
- ParkingConcrete, Lighted
- # of Garages1
- Has PoolYes
- PoolOutdoor Pool
Utilities
Cable Available, Electricity Connected, Phone Available
Interior
- Interior FeaturesBreakfast Bar, Ceiling Fan(s)
- HeatingForced Air
- CoolingNone
- FireplaceYes
- # of Fireplaces1
- FireplacesLiving Room
- StoriesThree Or More
Appliances
Dishwasher, Disposal, Dryer, Microwave, Range, Refrigerator, Washer
Exterior
- Exterior FeaturesRain Gutters
- RoofShingle
Windows
Double Pane Windows, Window Coverings
School Information
- DistrictAdams-Arapahoe 28J
- ElementaryYale
- MiddleAurora Hills
- HighGateway
Additional Information
- Date ListedMay 1st, 2025
Listing Details
Keller Williams Realty Urban Elite
 Terms and Conditions: The content relating to real estate for sale in this Web site comes in part from the Internet Data eXchange ("IDX") program of METROLIST, INC., DBA RECOLORADO® Real estate listings held by brokers other than RE/MAX Professionals are marked with the IDX Logo. This information is being provided for the consumers personal, non-commercial use and may not be used for any other purpose. All information subject to change and should be independently verified.
Terms and Conditions: The content relating to real estate for sale in this Web site comes in part from the Internet Data eXchange ("IDX") program of METROLIST, INC., DBA RECOLORADO® Real estate listings held by brokers other than RE/MAX Professionals are marked with the IDX Logo. This information is being provided for the consumers personal, non-commercial use and may not be used for any other purpose. All information subject to change and should be independently verified.
Copyright 2025 METROLIST, INC., DBA RECOLORADO® -- All Rights Reserved 6455 S. Yosemite St., Suite 500 Greenwood Village, CO 80111 USA
Listing information last updated on June 16th, 2025 at 11:49am MDT.


















