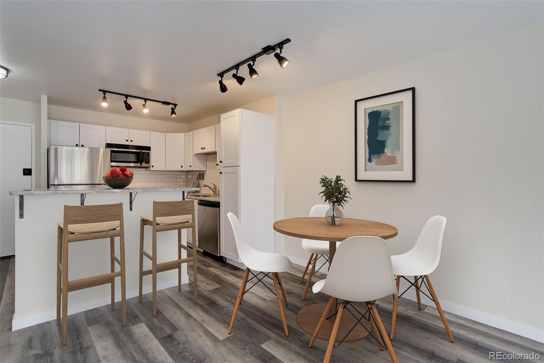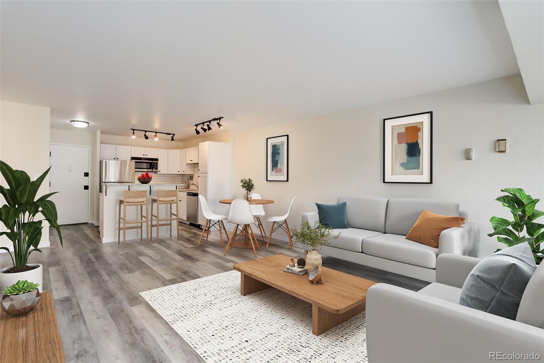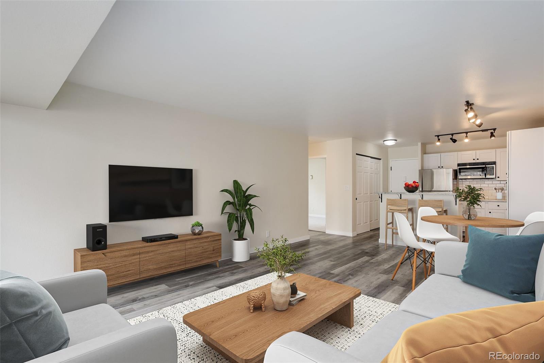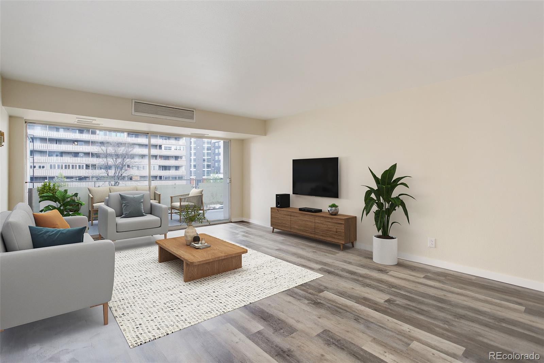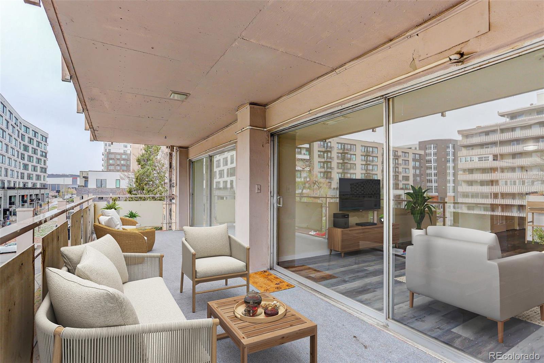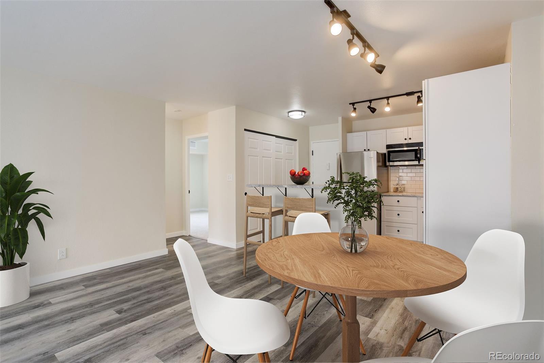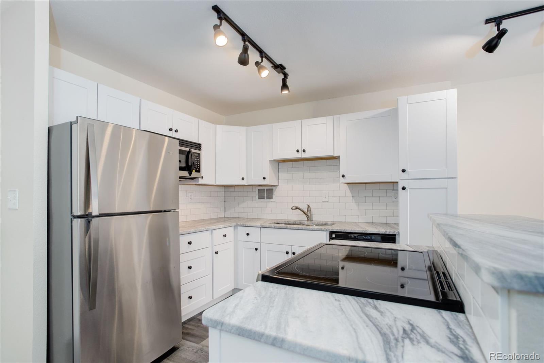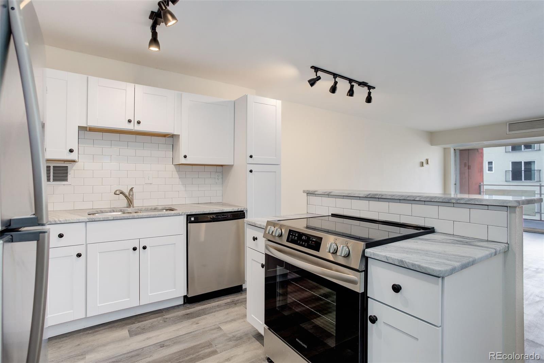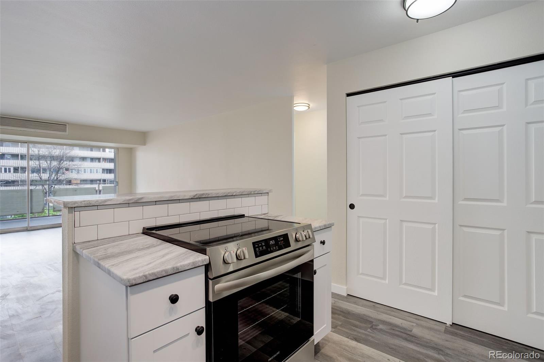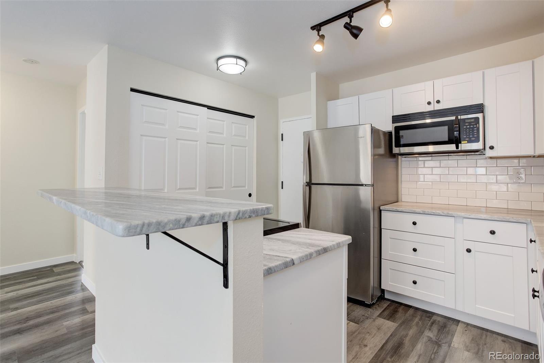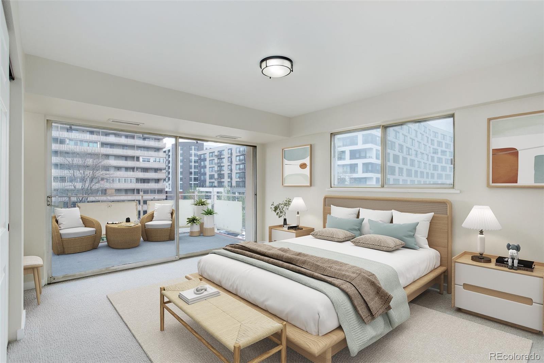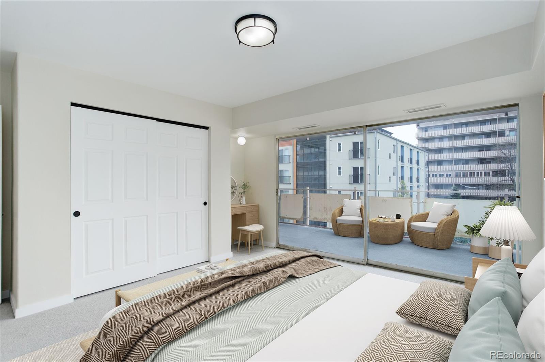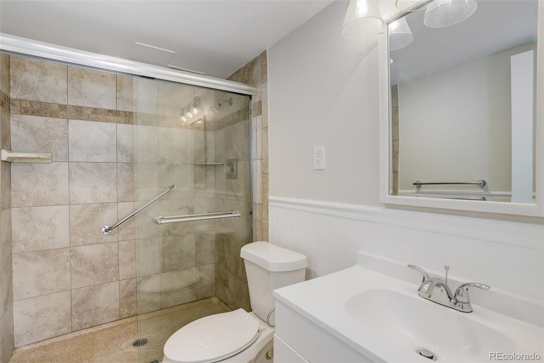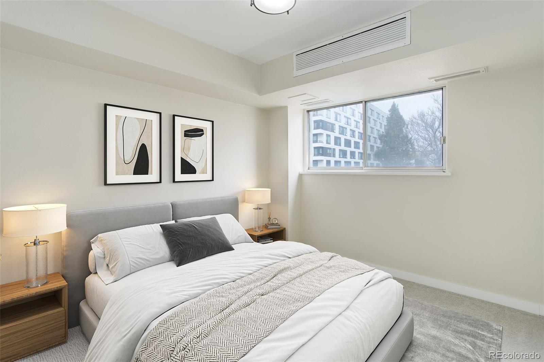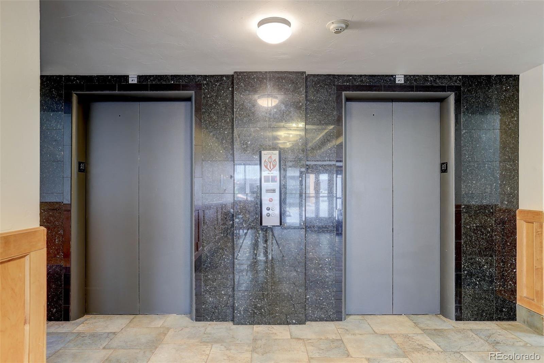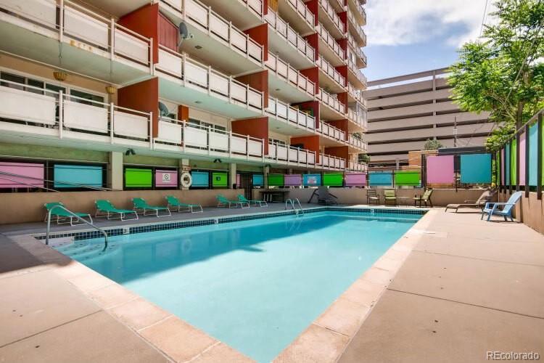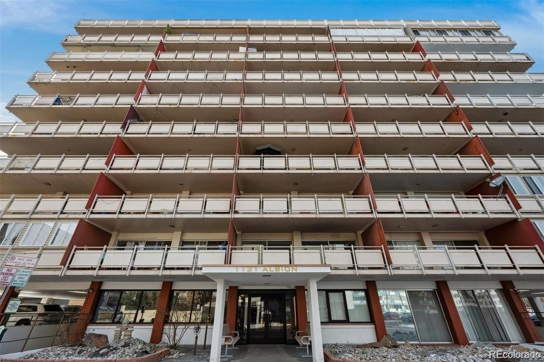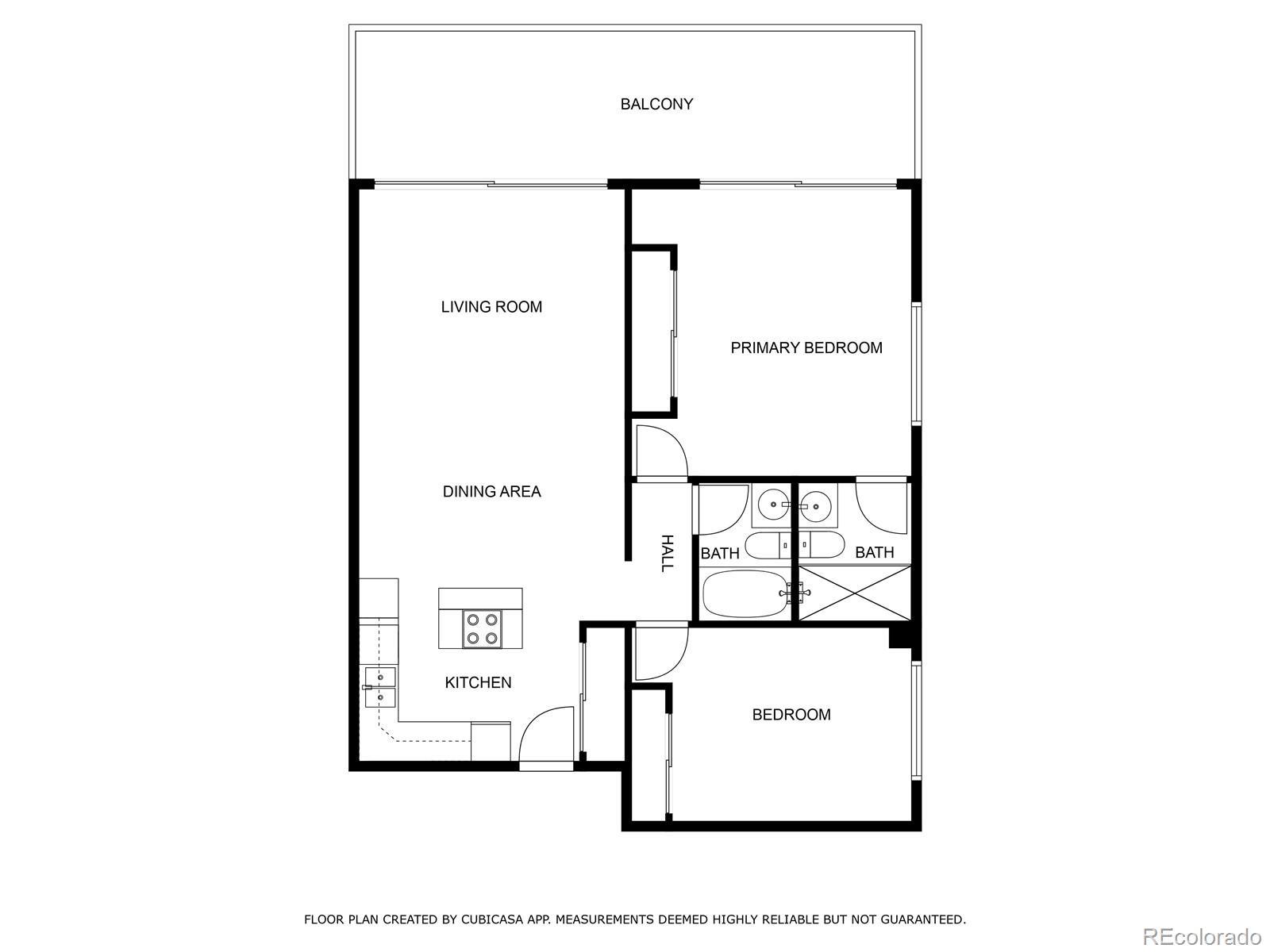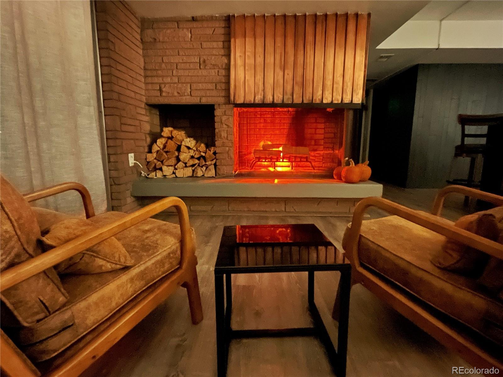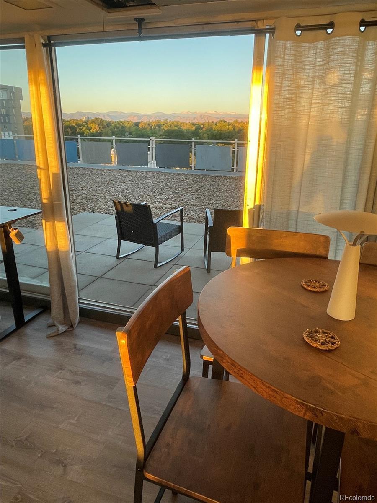Find us on...
Dashboard
- $268k Price
- 2 Beds
- 2 Baths
- 928 Sqft
New Search X
1121 Albion Street 402
This spectacular corner two-bedroom unit is in an unbeatable location close to restaurants, shopping, and all that Denver has to offer. This recently remodeled sunny unit features an open floor plan with a gourmet kitchen outfitted with new appliances and granite countertops. You will love the eat-in breakfast bar and eye-catching backsplash. New luxury vinyl flooring extends throughout the main living area. A wall of glass provides an abundance of natural light and leads to a tremendous covered deck. It is the perfect spot to spend quiet afternoons and offers plenty of room for indoor/outdoor living. The primary suite is highlighted by new carpet, a luxurious ensuite bath, and access to the deck. The secondary bedroom is spacious and bright. The building is secure and offers a sparkling pool, underground parking, extra storage, and a laundry room. Check out the newly renovated 10th floor community room with home working hub! With its convenient location and designer remodel, this property is prime for the discerning investor or home buyer.
Listing Office: Coldwell Banker Realty 14 
Essential Information
- MLS® #6042348
- Price$268,000
- Bedrooms2
- Bathrooms2.00
- Full Baths1
- Square Footage928
- Acres0.00
- Year Built1959
- TypeResidential
- Sub-TypeCondominium
- StyleContemporary
- StatusActive
Community Information
- Address1121 Albion Street 402
- SubdivisionBellevue Park
- CityDenver
- CountyDenver
- StateCO
- Zip Code80220
Amenities
- AmenitiesCoin Laundry, Pool
- UtilitiesElectricity Connected
- Parking Spaces4
- ParkingStorage
- # of Garages1
- ViewCity
- Has PoolYes
- PoolOutdoor Pool
Interior
- HeatingForced Air
- StoriesOne
Interior Features
Eat-in Kitchen, Granite Counters, Kitchen Island, Open Floorplan, Pantry, Primary Suite
Appliances
Cooktop, Dishwasher, Disposal, Microwave, Oven
Cooling
Air Conditioning-Room, Central Air
Exterior
- Exterior FeaturesBalcony, Elevator
- Lot DescriptionNear Public Transit
- WindowsWindow Coverings
- RoofMembrane
School Information
- DistrictDenver 1
- ElementaryPalmer
- MiddleHill
- HighEast
Additional Information
- Date ListedApril 21st, 2025
- ZoningG-MU-12
Listing Details
 Coldwell Banker Realty 14
Coldwell Banker Realty 14
 Terms and Conditions: The content relating to real estate for sale in this Web site comes in part from the Internet Data eXchange ("IDX") program of METROLIST, INC., DBA RECOLORADO® Real estate listings held by brokers other than RE/MAX Professionals are marked with the IDX Logo. This information is being provided for the consumers personal, non-commercial use and may not be used for any other purpose. All information subject to change and should be independently verified.
Terms and Conditions: The content relating to real estate for sale in this Web site comes in part from the Internet Data eXchange ("IDX") program of METROLIST, INC., DBA RECOLORADO® Real estate listings held by brokers other than RE/MAX Professionals are marked with the IDX Logo. This information is being provided for the consumers personal, non-commercial use and may not be used for any other purpose. All information subject to change and should be independently verified.
Copyright 2025 METROLIST, INC., DBA RECOLORADO® -- All Rights Reserved 6455 S. Yosemite St., Suite 500 Greenwood Village, CO 80111 USA
Listing information last updated on December 23rd, 2025 at 6:03am MST.

