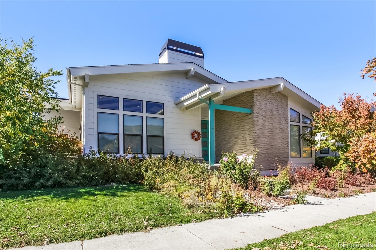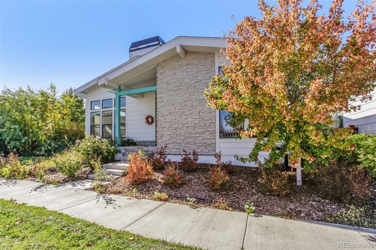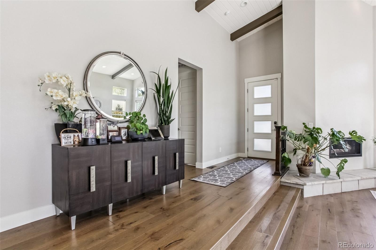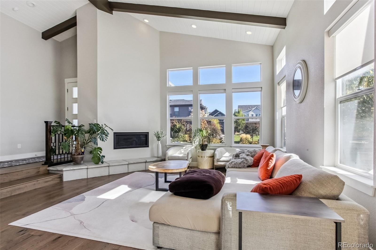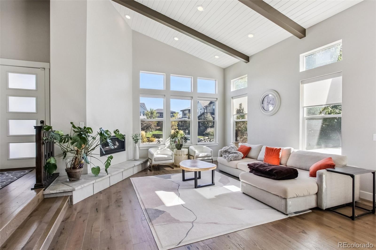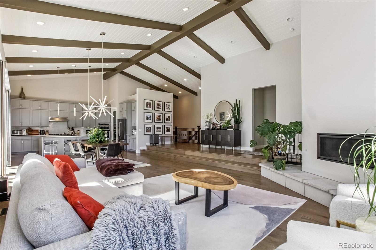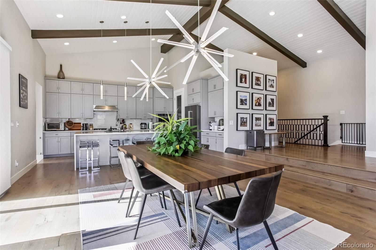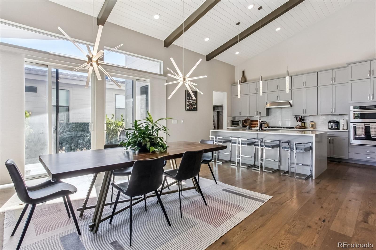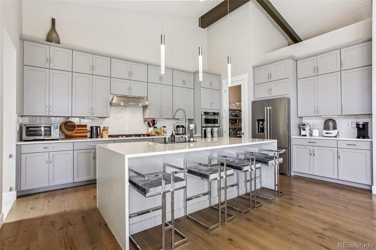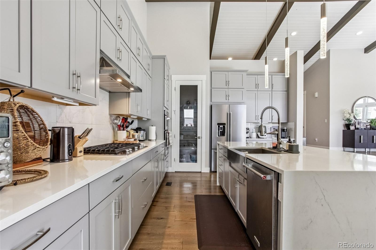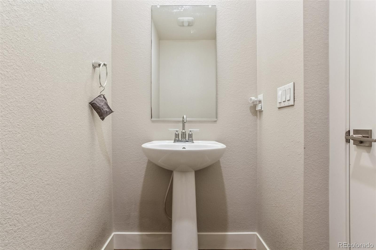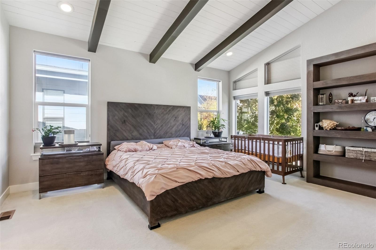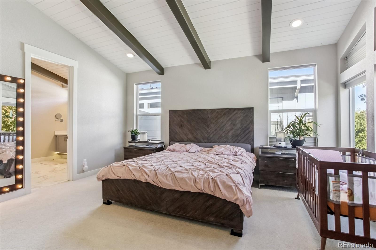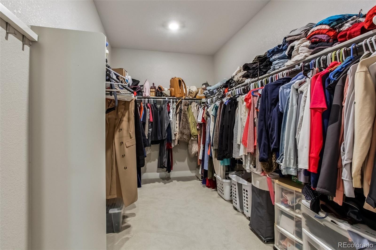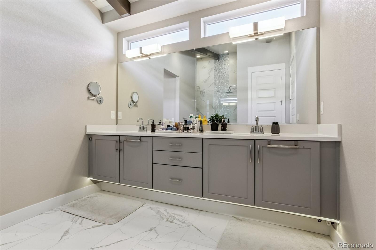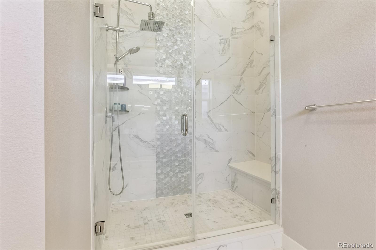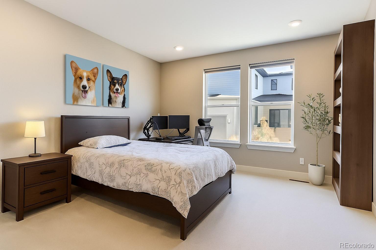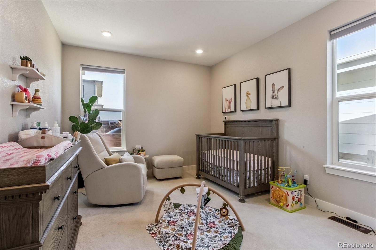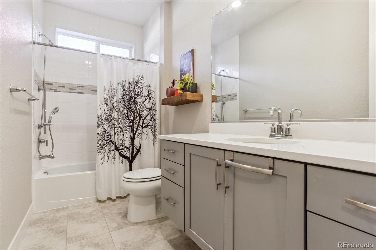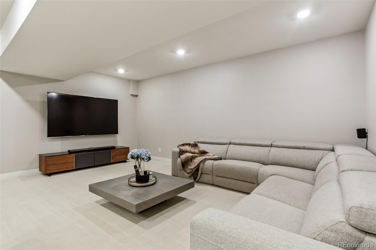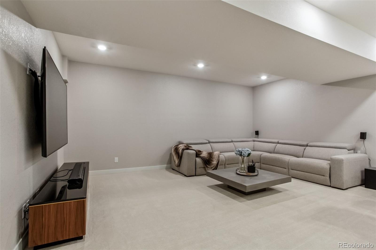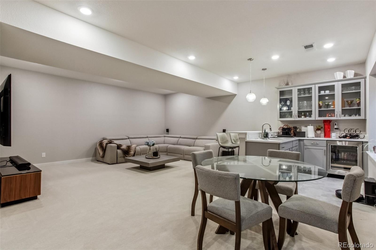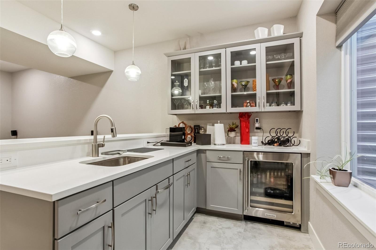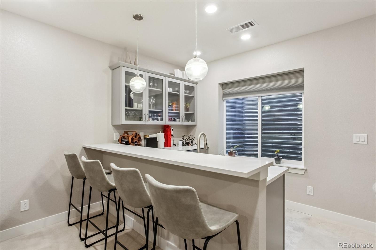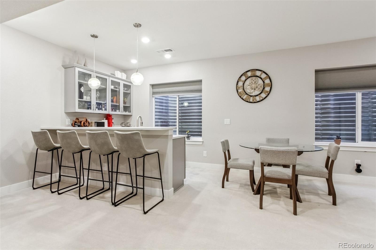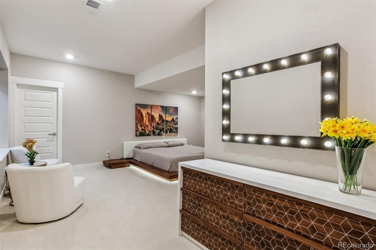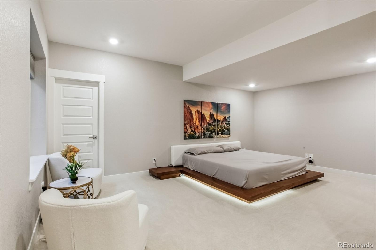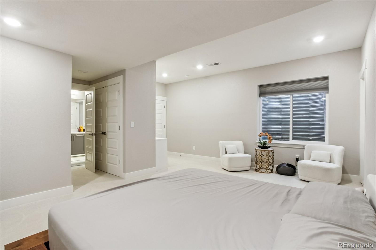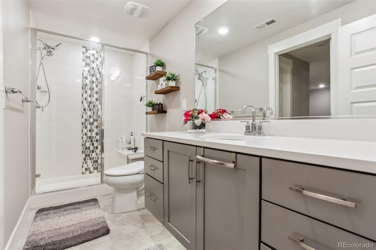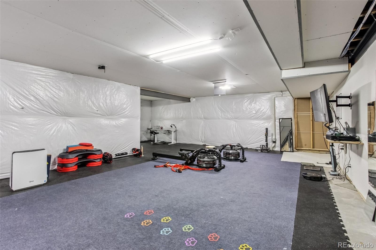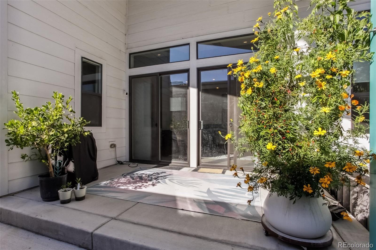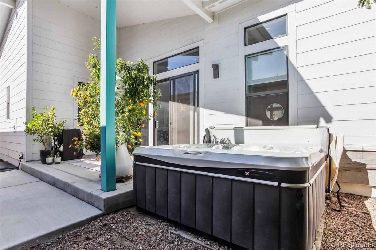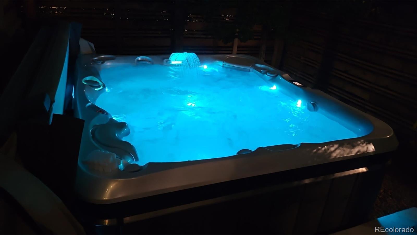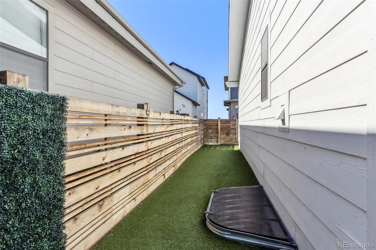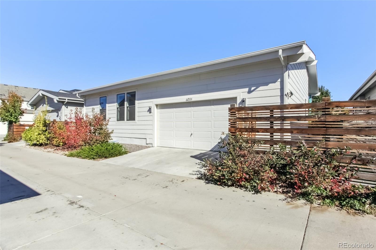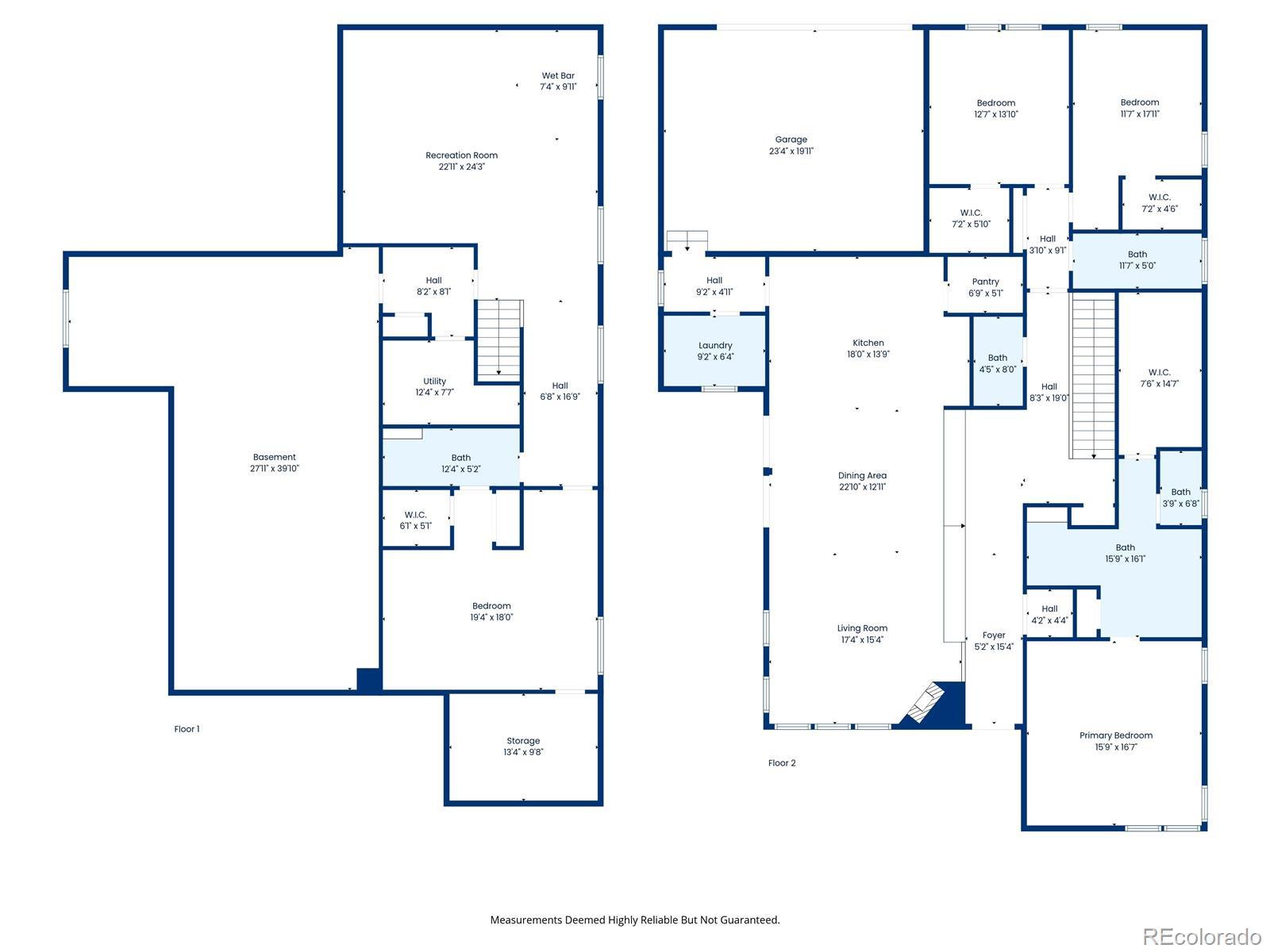Find us on...
Dashboard
- 4 Beds
- 4 Baths
- 3,828 Sqft
- .13 Acres
New Search X
6031 N Fulton Street
Fully upgraded ranch-style home with finished basement in sought-after Central Park North (Wild Side). Assumable 2.625 % conventional mortgage and paid 14 kW solar system deliver exceptional monthly savings and zero-net-energy living. Vaulted ceilings over 15 ft with tongue-and-groove beams create a high-end open feel. Main level features a luxury primary suite, two additional bedrooms, and a gourmet kitchen with waterfall quartz island, farm sink, double-stack cabinets, and walk-in pantry. Lower level includes a second primary suite with en-suite bath, large media/rec area with wet bar and beverage chiller, and rubber-floored unfinished area ideal for gym, play, or hobby space — plus egress window well for future expansion. Smart switches, whole-home humidifier + UV sanitizer, radon system, EV outlet, turf yard, and Caldera salt-water hot tub. New 2024 roof. Exceptional comfort, quality, and long-term value. Quiet, family-friendly neighborhood with mountain views, parks, playgrounds, and pools just minutes away.
Listing Office: Colorado Realty 4 Less, LLC 
Essential Information
- MLS® #6045233
- Price$1,299,000
- Bedrooms4
- Bathrooms4.00
- Full Baths1
- Half Baths1
- Square Footage3,828
- Acres0.13
- Year Built2019
- TypeResidential
- Sub-TypeSingle Family Residence
- StyleContemporary
- StatusPending
Community Information
- Address6031 N Fulton Street
- SubdivisionCentral Park North
- CityDenver
- CountyDenver
- StateCO
- Zip Code80238
Amenities
- Parking Spaces2
- # of Garages2
Utilities
Electricity Connected, Natural Gas Connected
Parking
Concrete, Dry Walled, Oversized
Interior
- HeatingForced Air, Natural Gas
- CoolingCentral Air
- FireplaceYes
- # of Fireplaces1
- FireplacesLiving Room
- StoriesOne
Interior Features
Eat-in Kitchen, Entrance Foyer, High Ceilings, Kitchen Island, Open Floorplan, Pantry, Primary Suite, Quartz Counters, Radon Mitigation System, Hot Tub, T&G Ceilings, Vaulted Ceiling(s), Walk-In Closet(s), Wet Bar
Appliances
Dishwasher, Disposal, Dryer, Gas Water Heater, Humidifier, Microwave, Oven, Range, Range Hood, Refrigerator, Self Cleaning Oven, Sump Pump, Washer, Wine Cooler
Exterior
- Exterior FeaturesPrivate Yard, Rain Gutters
- WindowsDouble Pane Windows
- RoofShingle
- FoundationConcrete Perimeter
Lot Description
Irrigated, Landscaped, Level, Sprinklers In Front, Sprinklers In Rear
School Information
- DistrictDenver 1
- ElementaryBill Roberts E-8
- MiddleDenver Discovery
- HighVenture Prep School
Additional Information
- Date ListedOctober 20th, 2025
- ZoningM-RX-5
Listing Details
 Colorado Realty 4 Less, LLC
Colorado Realty 4 Less, LLC
 Terms and Conditions: The content relating to real estate for sale in this Web site comes in part from the Internet Data eXchange ("IDX") program of METROLIST, INC., DBA RECOLORADO® Real estate listings held by brokers other than RE/MAX Professionals are marked with the IDX Logo. This information is being provided for the consumers personal, non-commercial use and may not be used for any other purpose. All information subject to change and should be independently verified.
Terms and Conditions: The content relating to real estate for sale in this Web site comes in part from the Internet Data eXchange ("IDX") program of METROLIST, INC., DBA RECOLORADO® Real estate listings held by brokers other than RE/MAX Professionals are marked with the IDX Logo. This information is being provided for the consumers personal, non-commercial use and may not be used for any other purpose. All information subject to change and should be independently verified.
Copyright 2025 METROLIST, INC., DBA RECOLORADO® -- All Rights Reserved 6455 S. Yosemite St., Suite 500 Greenwood Village, CO 80111 USA
Listing information last updated on December 16th, 2025 at 6:03am MST.

