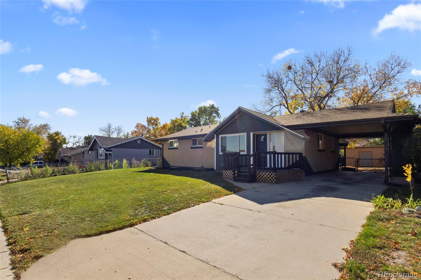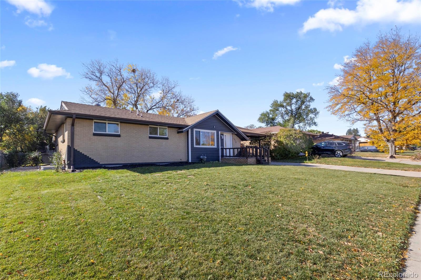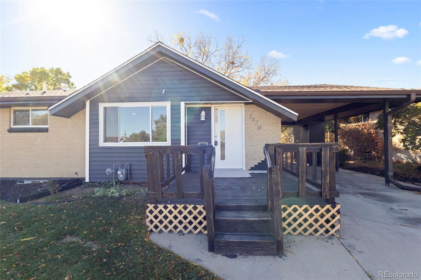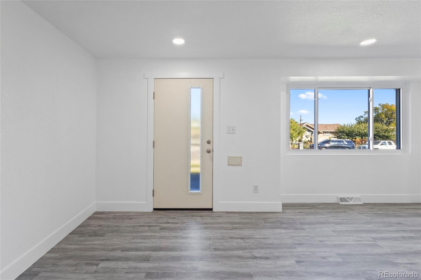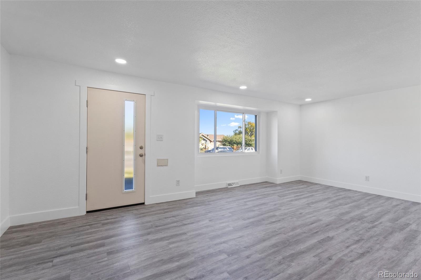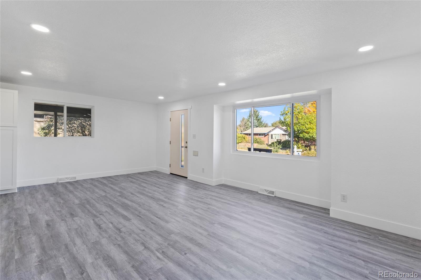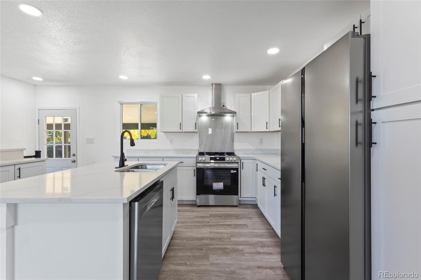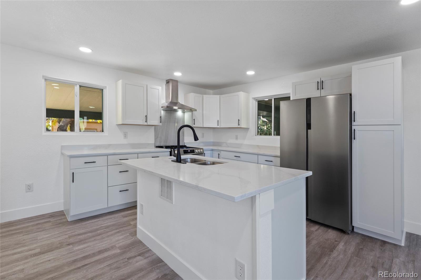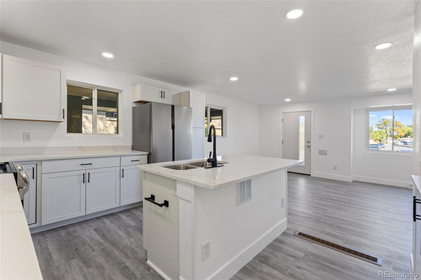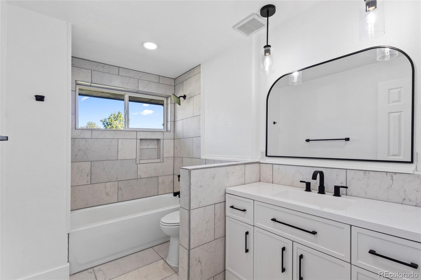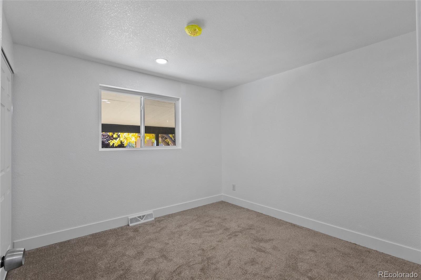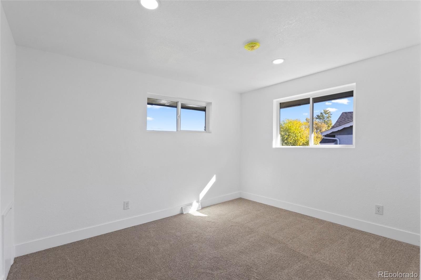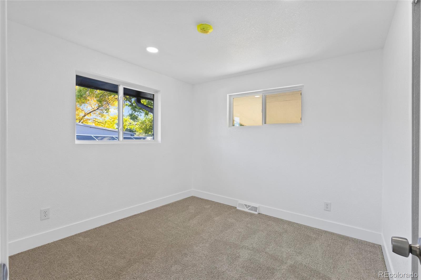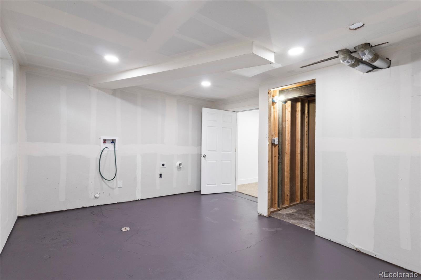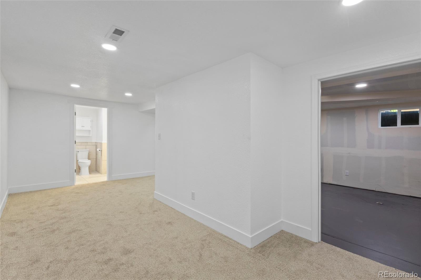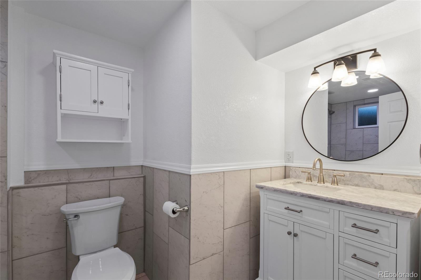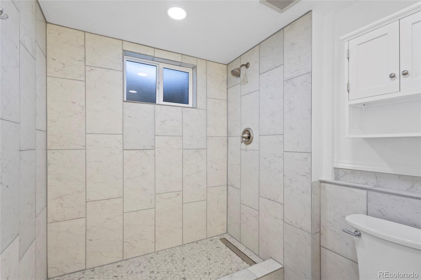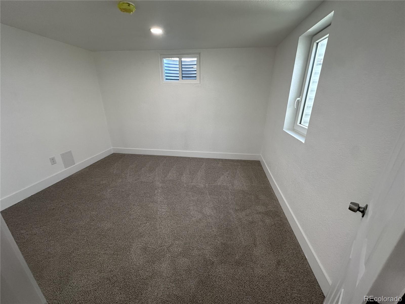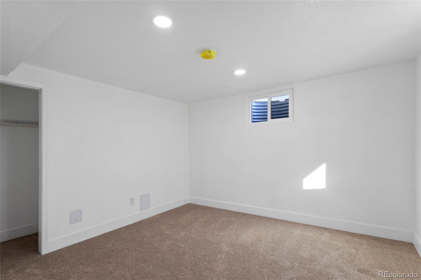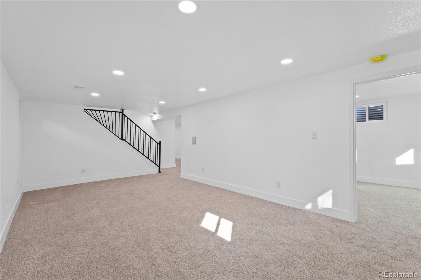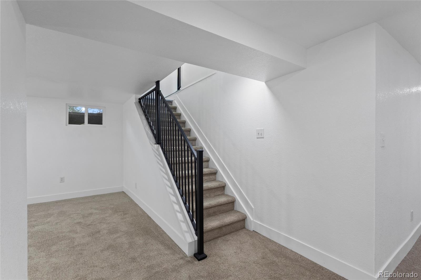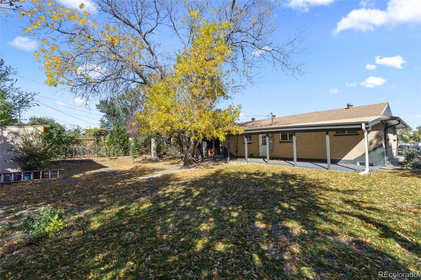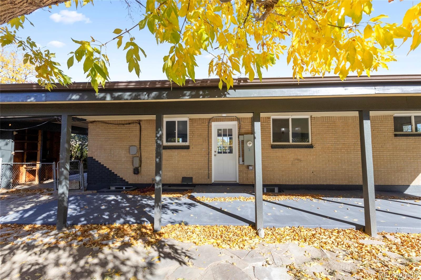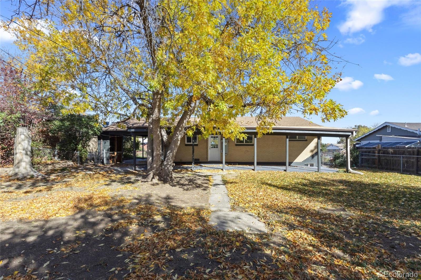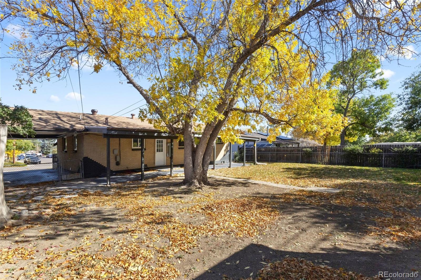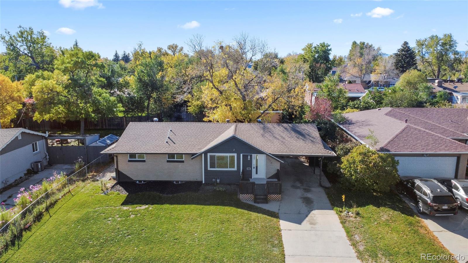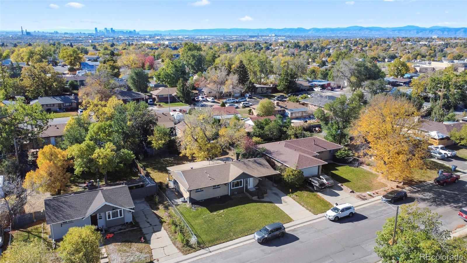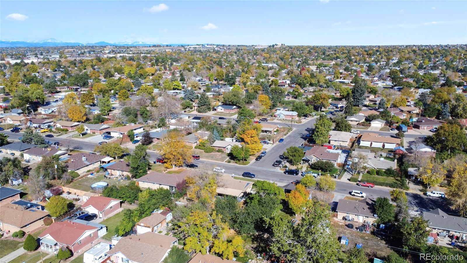Find us on...
Dashboard
- 4 Beds
- 2 Baths
- 2,000 Sqft
- .19 Acres
New Search X
1820 Mable Avenue
Completely Remodeled Turn-Key Ranch on a Huge Lot! Step into this stunning 4-bed, 2-bath, 2,100-sq-ft ranch, rebuilt from top to bottom in 2025. Every inch has been refreshed: new flooring, designer kitchen with quartz counters, new cabinetry, and all-new stainless appliances. Both bathrooms shine with modern tile, new fixtures, and fresh finishes. The bright, open main level connects seamlessly to a fully finished basement with egress windows, creating a perfect guest suite or second living area. Major systems are updated, too, new electrical panel and wiring, new plumbing, new water heater, and two new windows (remaining are newer vinyl). Original roof and HVAC are well-maintained and performing perfectly. Sitting on a spacious 8,400-sq-ft lot, this home offers plenty of outdoor space for entertaining, gardening, or future additions. The quiet interior street location is just minutes from parks, schools, shopping, and quick access to I-25 and Downtown Denver. This is the move-in-ready home you’ve been waiting for, everything is done!
Listing Office: Resident Realty South Metro 
Essential Information
- MLS® #6045372
- Price$489,900
- Bedrooms4
- Bathrooms2.00
- Full Baths1
- Square Footage2,000
- Acres0.19
- Year Built1959
- TypeResidential
- Sub-TypeSingle Family Residence
- StyleMid-Century Modern
- StatusActive
Community Information
- Address1820 Mable Avenue
- SubdivisionNorthfield
- CityDenver
- CountyAdams
- StateCO
- Zip Code80229
Amenities
- Parking Spaces1
- ParkingConcrete
Utilities
Electricity Available, Electricity Connected, Natural Gas Available, Natural Gas Connected
Interior
- HeatingForced Air, Natural Gas
- CoolingNone
- StoriesOne
Interior Features
Kitchen Island, Quartz Counters
Appliances
Dishwasher, Disposal, Gas Water Heater, Oven, Range, Range Hood, Refrigerator
Exterior
- WindowsDouble Pane Windows
- RoofComposition
Exterior Features
Lighting, Private Yard, Rain Gutters
Lot Description
Landscaped, Near Public Transit
School Information
- DistrictMapleton R-1
- ElementaryMonterey K-8
- MiddleMonterey K-8
- HighMapleton Expedition
Additional Information
- Date ListedOctober 17th, 2025
- ZoningR-1-C
Listing Details
 Resident Realty South Metro
Resident Realty South Metro
 Terms and Conditions: The content relating to real estate for sale in this Web site comes in part from the Internet Data eXchange ("IDX") program of METROLIST, INC., DBA RECOLORADO® Real estate listings held by brokers other than RE/MAX Professionals are marked with the IDX Logo. This information is being provided for the consumers personal, non-commercial use and may not be used for any other purpose. All information subject to change and should be independently verified.
Terms and Conditions: The content relating to real estate for sale in this Web site comes in part from the Internet Data eXchange ("IDX") program of METROLIST, INC., DBA RECOLORADO® Real estate listings held by brokers other than RE/MAX Professionals are marked with the IDX Logo. This information is being provided for the consumers personal, non-commercial use and may not be used for any other purpose. All information subject to change and should be independently verified.
Copyright 2025 METROLIST, INC., DBA RECOLORADO® -- All Rights Reserved 6455 S. Yosemite St., Suite 500 Greenwood Village, CO 80111 USA
Listing information last updated on November 5th, 2025 at 7:48pm MST.

