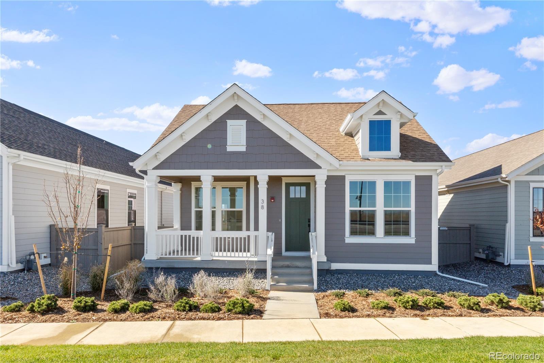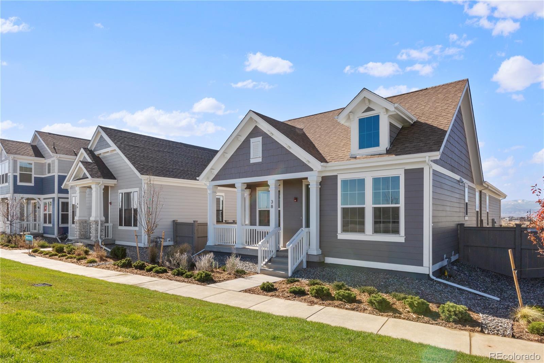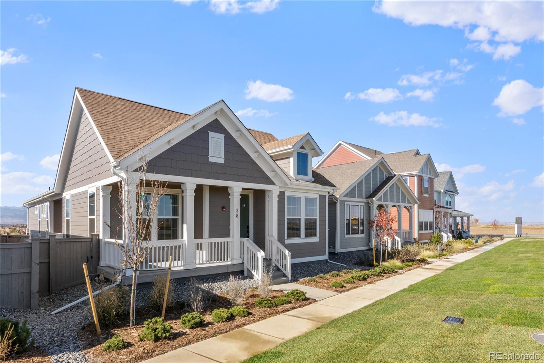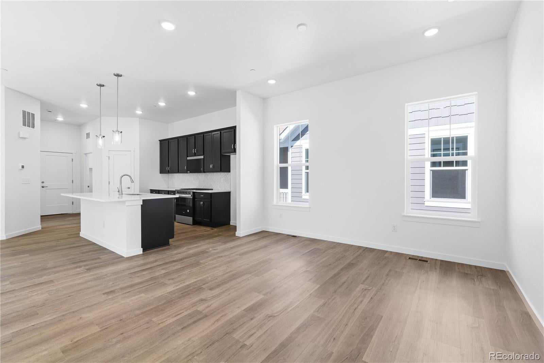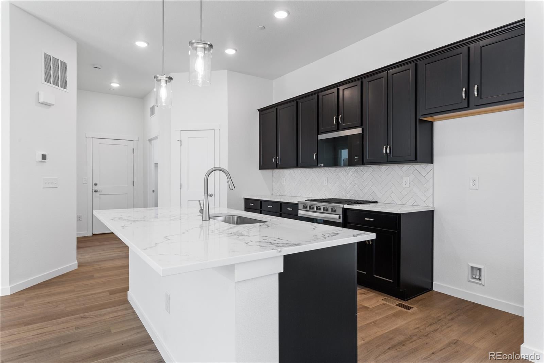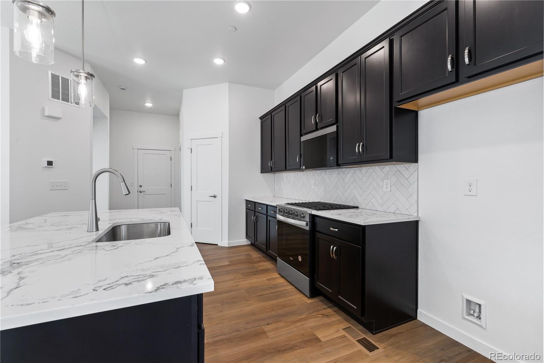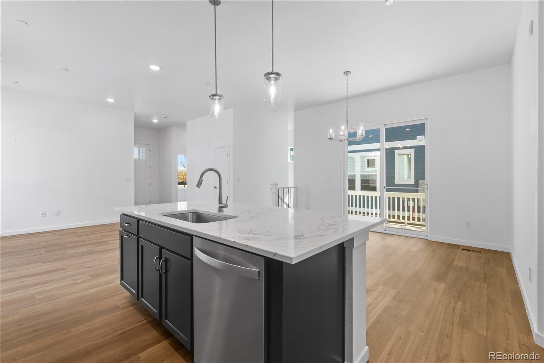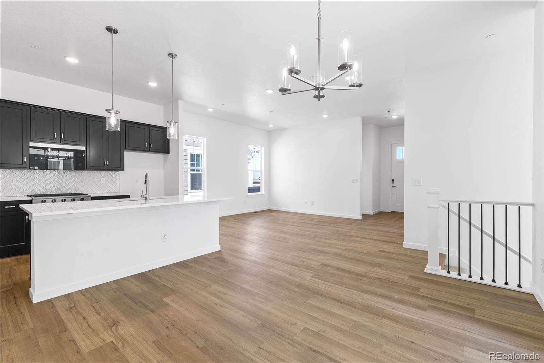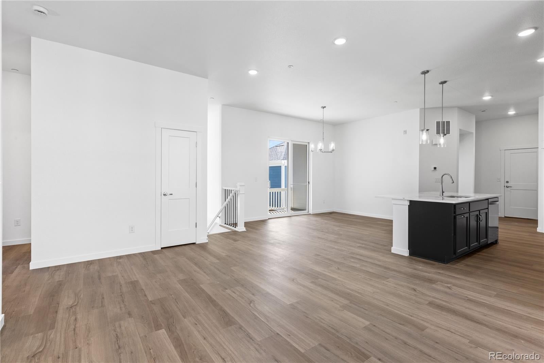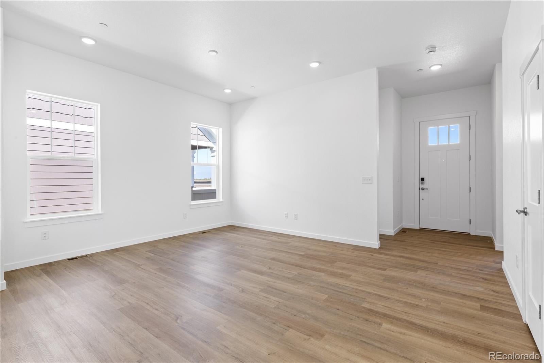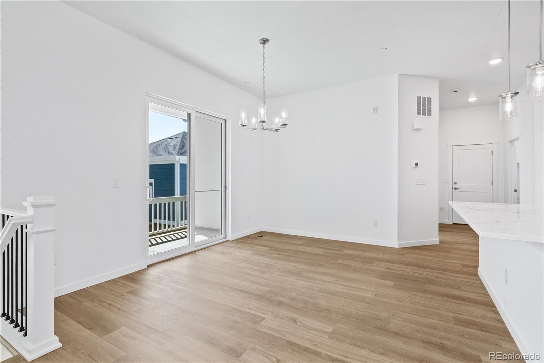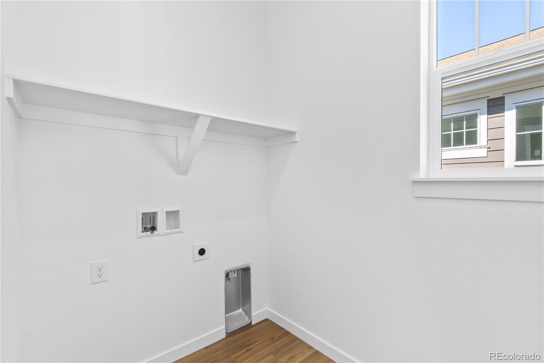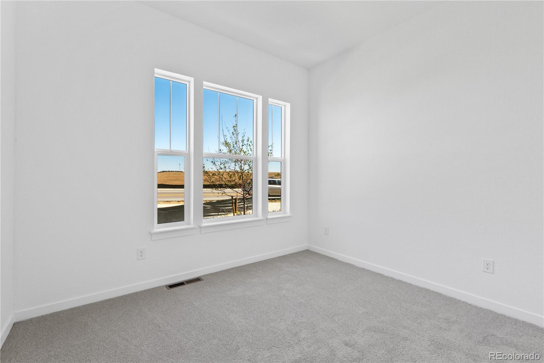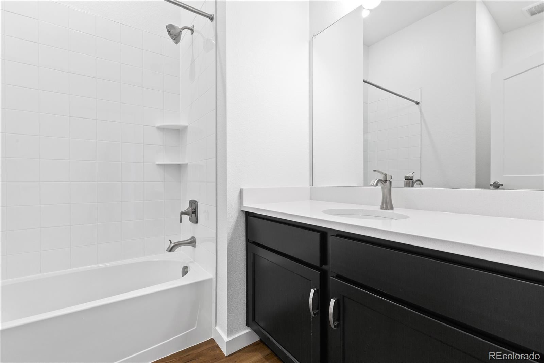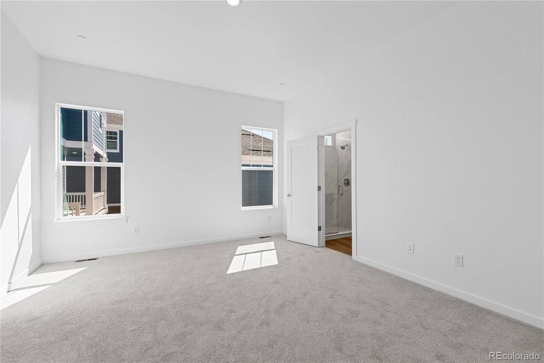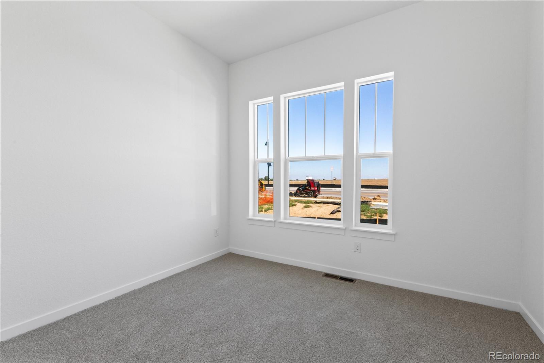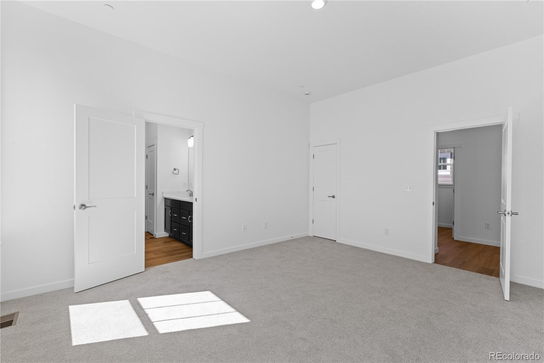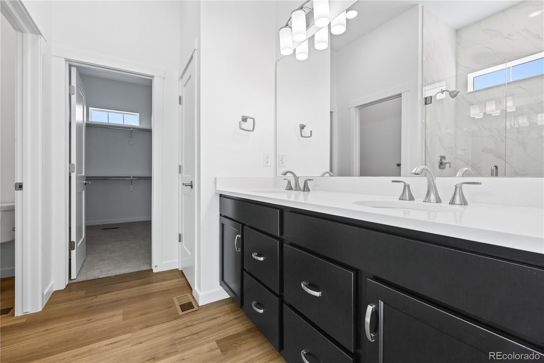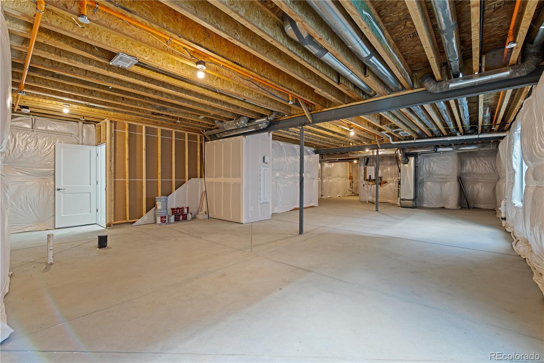Find us on...
Dashboard
- 3 Beds
- 2 Baths
- 1,679 Sqft
- .1 Acres
New Search X
46 Waterford Street
BUILT FOR COMFORT. STYLED WITH TRADITION! This single-story home offers 1,679 square feet of thoughtfully finished living space, featuring three bedrooms and two bathrooms designed with comfort and convenience in mind. The open concept living and dining areas create a welcoming environment, perfect for everyday living or hosting family and friends. A spacious kitchen with abundant cabinetry and counter space makes meal preparation and entertaining both simple and enjoyable. The private primary suite provides a relaxing retreat with its own bathroom and generous closet space, while two additional bedrooms offer flexibility for family, guests, or a home office. An attached two car garage, accessible from the alley, ensures convenient parking and secure entry. For outdoor enjoyment, a covered side patio offers a sheltered space for relaxation, dining, or entertaining. Downstairs, the full unfinished basement provides ample storage or the opportunity for future expansion, allowing you to create additional living areas tailored to your lifestyle and long-term needs.
Listing Office: Keller Williams DTC 
Essential Information
- MLS® #6046952
- Price$619,000
- Bedrooms3
- Bathrooms2.00
- Full Baths1
- Square Footage1,679
- Acres0.10
- Year Built2025
- TypeResidential
- Sub-TypeSingle Family Residence
- StatusPending
Community Information
- Address46 Waterford Street
- SubdivisionWesterly
- CityErie
- CountyWeld
- StateCO
- Zip Code80516
Amenities
- Parking Spaces2
- # of Garages2
Interior
- HeatingForced Air
- CoolingCentral Air
- StoriesOne
Exterior
- RoofShingle
School Information
- DistrictSt. Vrain Valley RE-1J
- ElementarySoaring Heights
- MiddleSoaring Heights
- HighErie
Additional Information
- Date ListedSeptember 14th, 2025
Listing Details
 Keller Williams DTC
Keller Williams DTC
 Terms and Conditions: The content relating to real estate for sale in this Web site comes in part from the Internet Data eXchange ("IDX") program of METROLIST, INC., DBA RECOLORADO® Real estate listings held by brokers other than RE/MAX Professionals are marked with the IDX Logo. This information is being provided for the consumers personal, non-commercial use and may not be used for any other purpose. All information subject to change and should be independently verified.
Terms and Conditions: The content relating to real estate for sale in this Web site comes in part from the Internet Data eXchange ("IDX") program of METROLIST, INC., DBA RECOLORADO® Real estate listings held by brokers other than RE/MAX Professionals are marked with the IDX Logo. This information is being provided for the consumers personal, non-commercial use and may not be used for any other purpose. All information subject to change and should be independently verified.
Copyright 2025 METROLIST, INC., DBA RECOLORADO® -- All Rights Reserved 6455 S. Yosemite St., Suite 500 Greenwood Village, CO 80111 USA
Listing information last updated on December 5th, 2025 at 6:18am MST.

