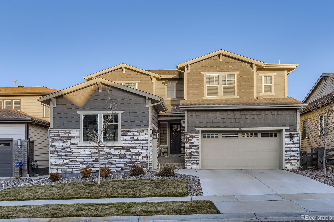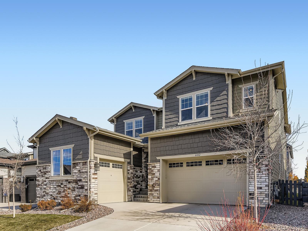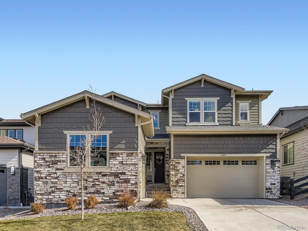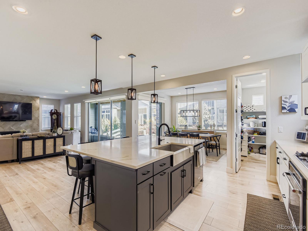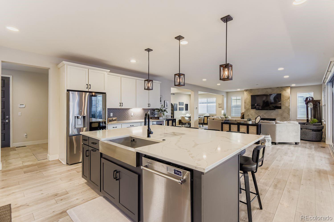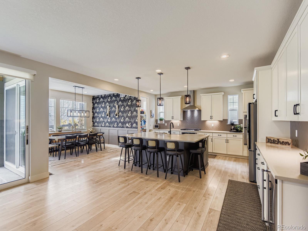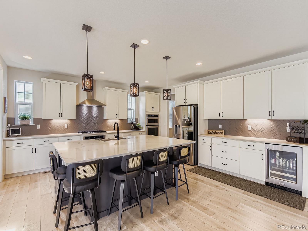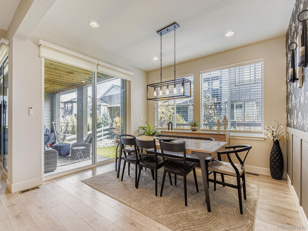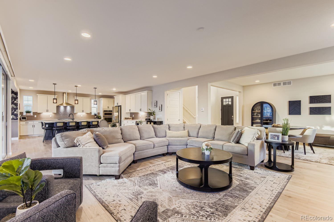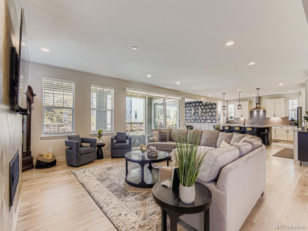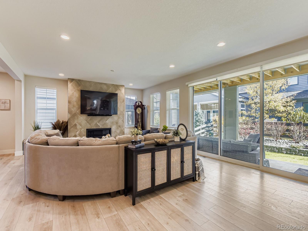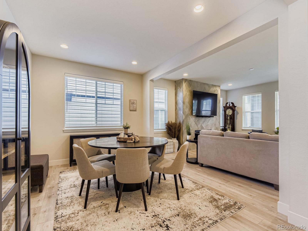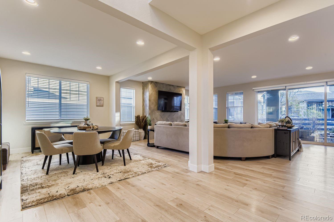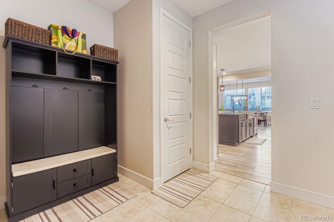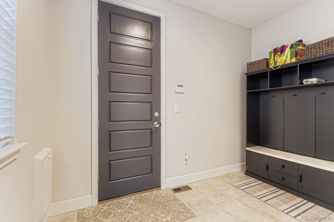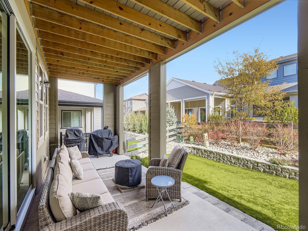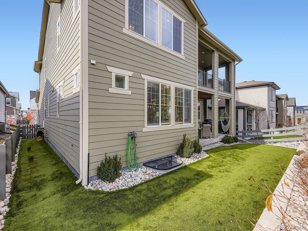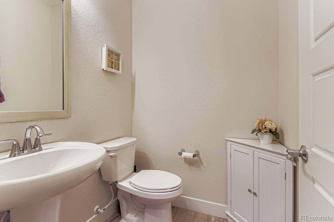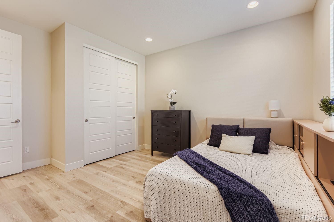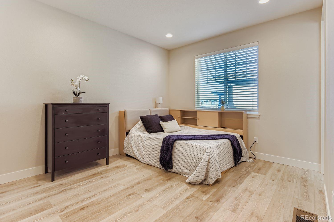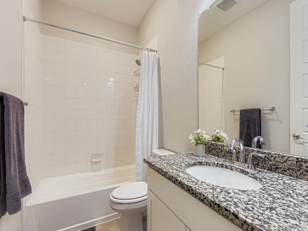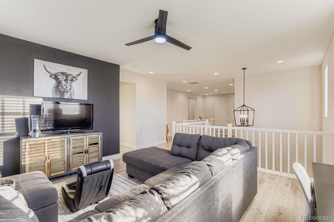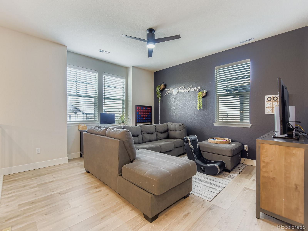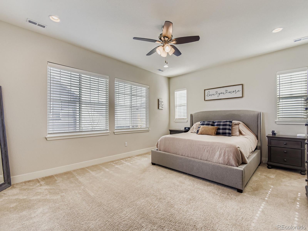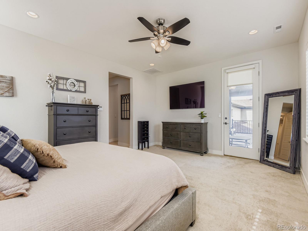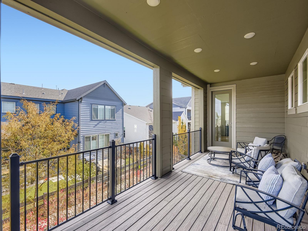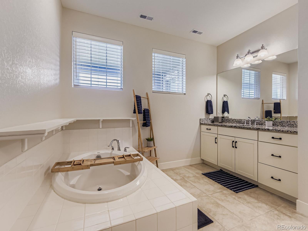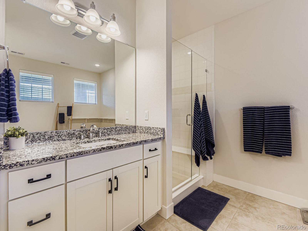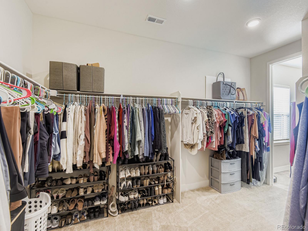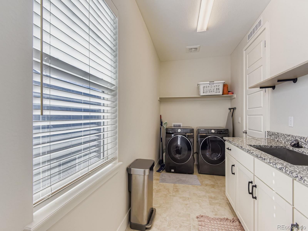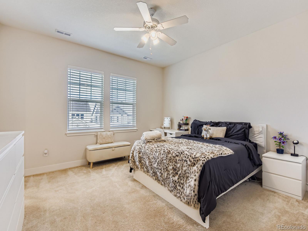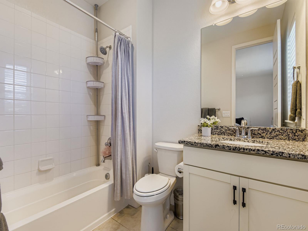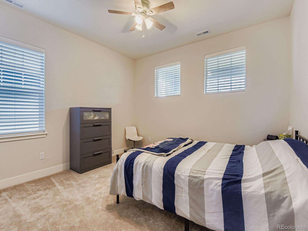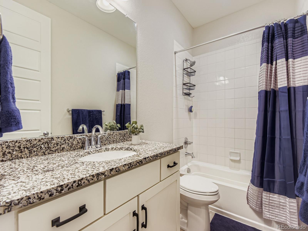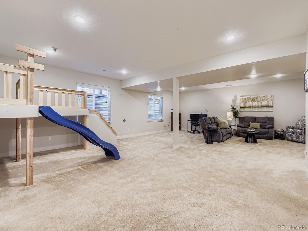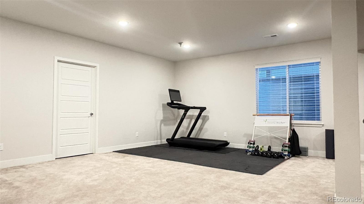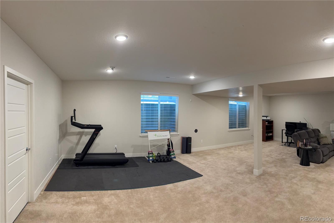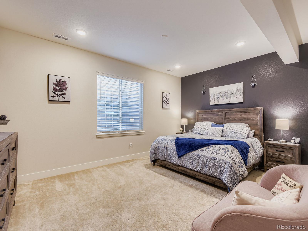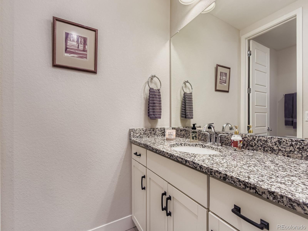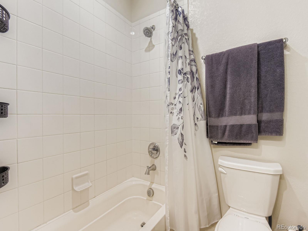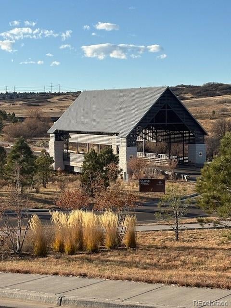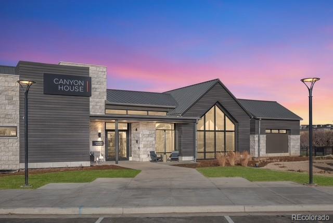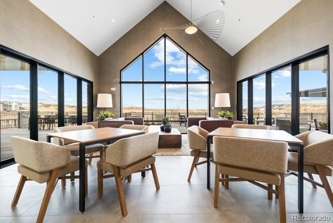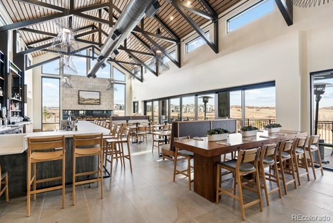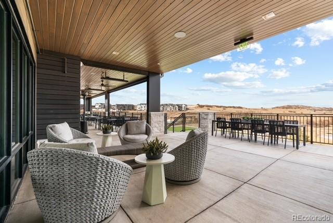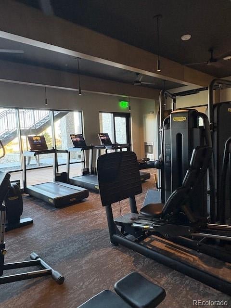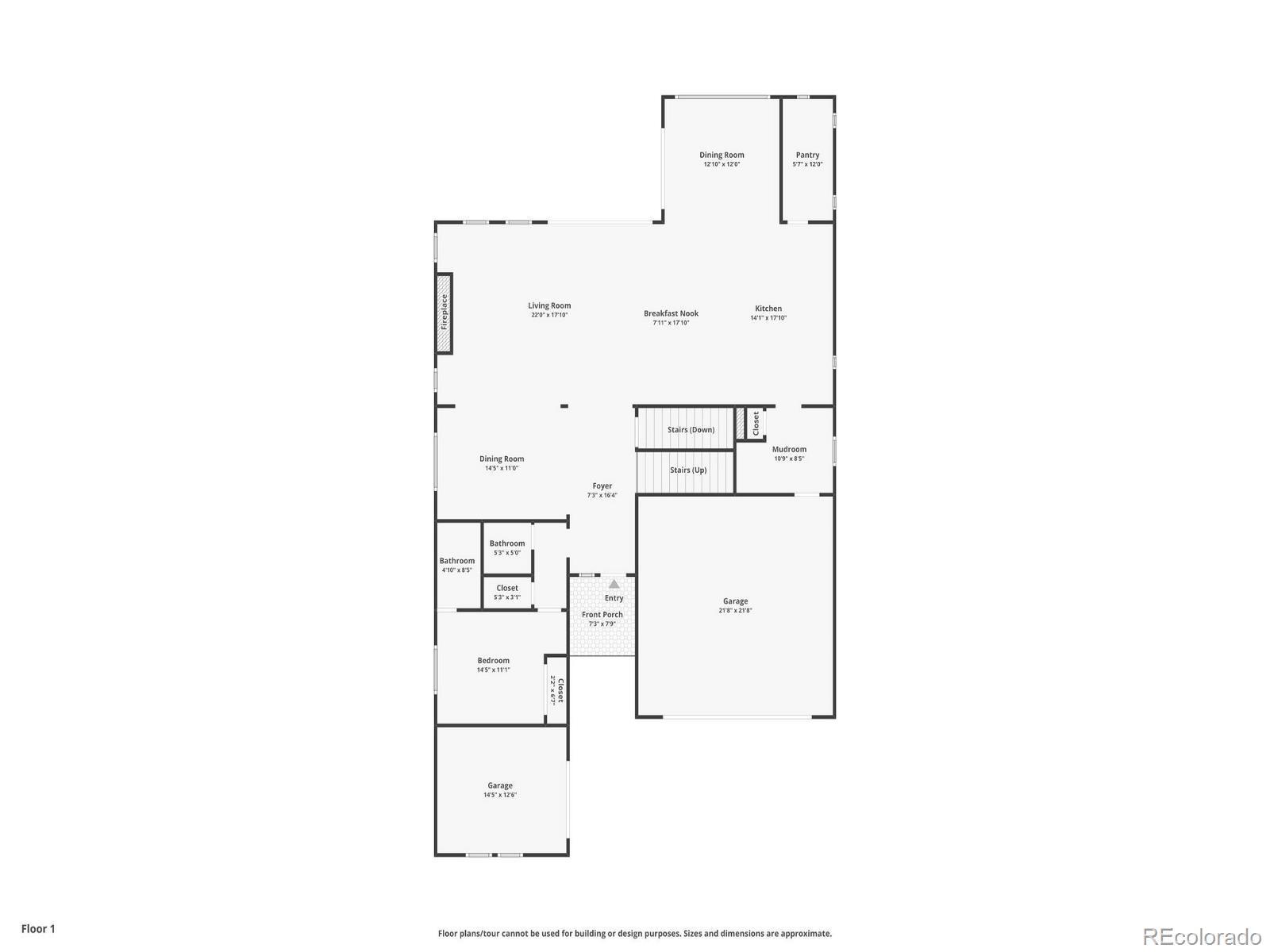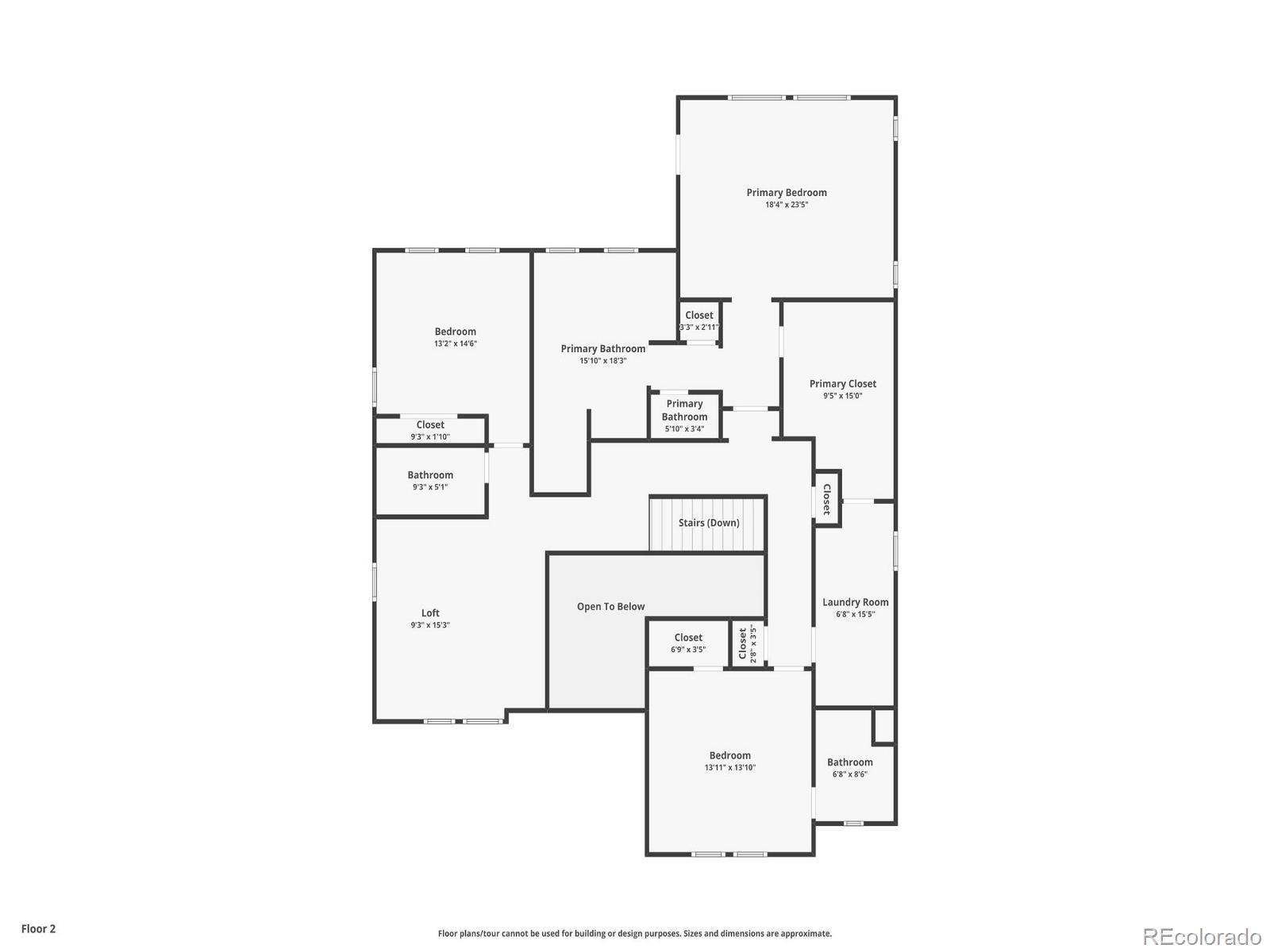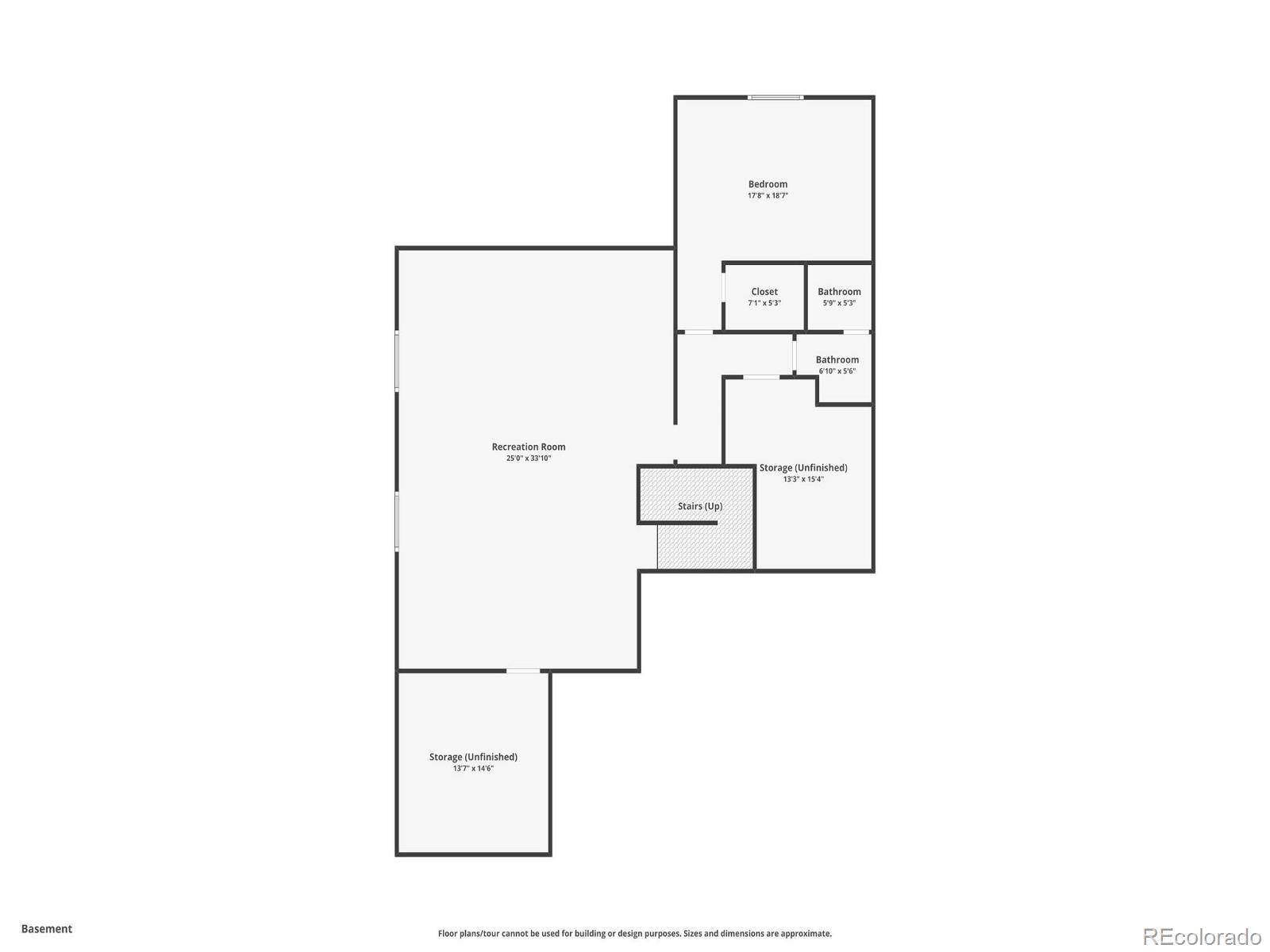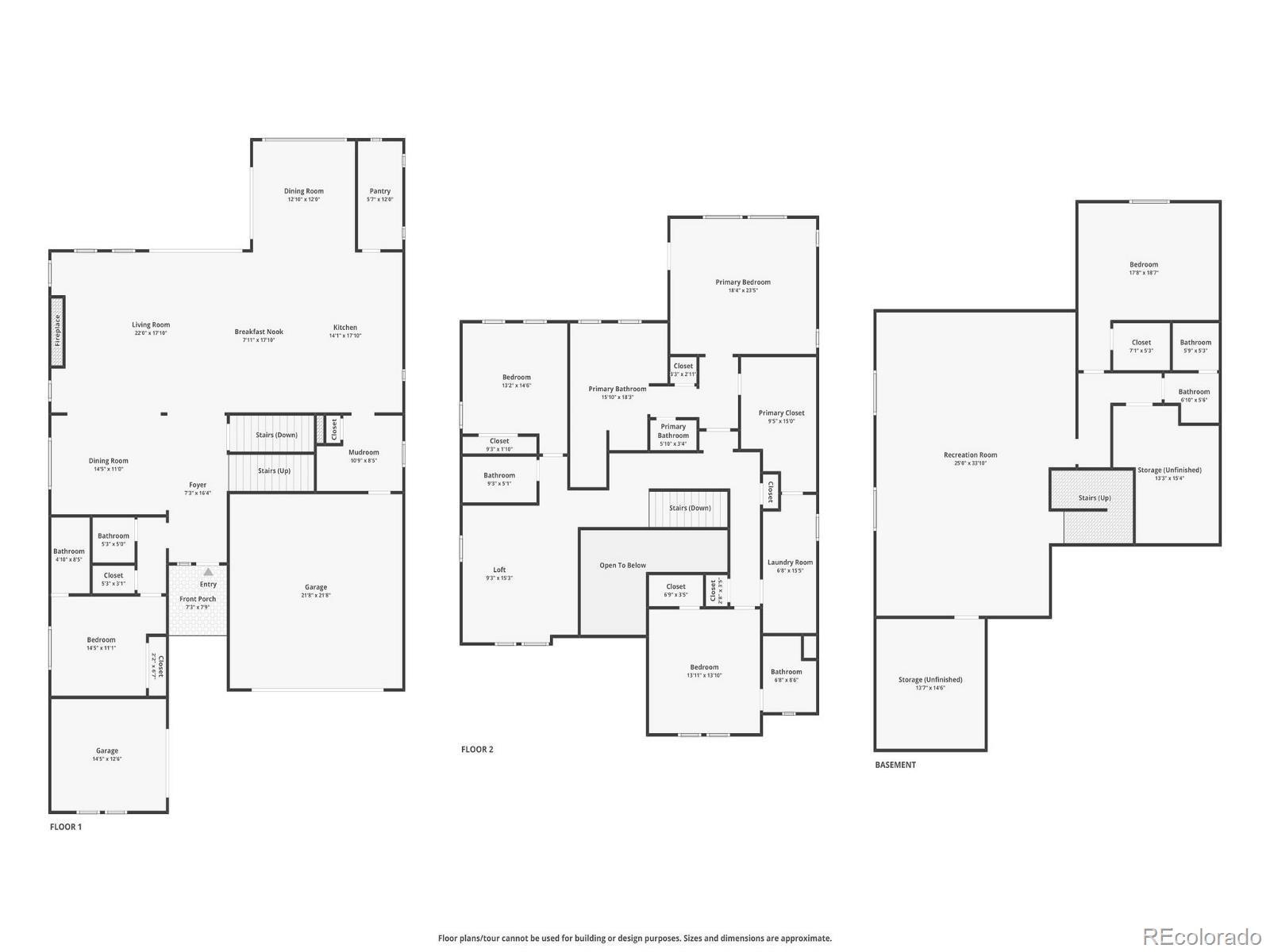Find us on...
Dashboard
- 5 Beds
- 6 Baths
- 5,497 Sqft
- .14 Acres
New Search X
6442 Stablecross Trail
MOTIVATED SELLERS! Welcome Home to this beautiful five-bedroom, five and a half bath home in the sought-after Canyons community of Castle Pines. Designed with family living in mind, this spacious home offers an open floor plan filled with natural light and modern finishes throughout. The heart of the home is the gorgeous kitchen with quartz countertops, stainless steel appliances, a large island, and plenty of space for gathering and entertaining. The inviting great room features a cozy fireplace and opens to a covered patio, perfect for backyard barbecues and relaxing mornings and evenings. Upstairs, the primary suite provides a peaceful retreat with its own private deck, a spa-like bath and large walk-in closet, with laundry room attached. Additional bedrooms and bathrooms offer comfort and privacy for family and guests. The open loft area is perfect for a game room, TV room, or office. The finished basement adds even more living space for movie nights, games or a home gym/office. Families will love the vibrant neighborhood amenities including a clubhouse, pool, gym, coffee shop and restaurant. There is a close-by park with covered picnic area with lots of fun for the kids! This area is located near top-rated schools, shopping, and dining. This home offers the best of Colorado living in a welcoming community.
Listing Office: Keller Williams DTC 
Essential Information
- MLS® #6047426
- Price$1,149,000
- Bedrooms5
- Bathrooms6.00
- Full Baths5
- Half Baths1
- Square Footage5,497
- Acres0.14
- Year Built2021
- TypeResidential
- Sub-TypeSingle Family Residence
- StyleContemporary
- StatusActive
Community Information
- Address6442 Stablecross Trail
- SubdivisionThe Canyons
- CityCastle Pines
- CountyDouglas
- StateCO
- Zip Code80108
Amenities
- Parking Spaces3
- ParkingConcrete
- # of Garages3
Amenities
Clubhouse, Fitness Center, Playground, Pool, Spa/Hot Tub, Trail(s)
Utilities
Cable Available, Electricity Available, Electricity Connected, Internet Access (Wired), Natural Gas Available, Natural Gas Connected, Phone Available, Phone Connected
Interior
- HeatingForced Air
- CoolingCentral Air
- FireplaceYes
- # of Fireplaces1
- FireplacesGreat Room
- StoriesTwo
Interior Features
Ceiling Fan(s), Eat-in Kitchen, Entrance Foyer, Five Piece Bath, Granite Counters, High Ceilings, High Speed Internet, In-Law Floorplan, Kitchen Island, Open Floorplan, Pantry, Primary Suite, Smart Thermostat, Smart Window Coverings, Smoke Free, Vaulted Ceiling(s), Walk-In Closet(s), Wired for Data
Appliances
Convection Oven, Cooktop, Dishwasher, Disposal, Double Oven, Dryer, Gas Water Heater, Humidifier, Microwave, Oven, Range, Range Hood, Refrigerator, Self Cleaning Oven, Smart Appliance(s), Sump Pump, Warming Drawer, Washer, Water Purifier, Wine Cooler
Exterior
- RoofComposition
- FoundationSlab
Exterior Features
Balcony, Gas Valve, Rain Gutters
Lot Description
Landscaped, Sprinklers In Front, Sprinklers In Rear
Windows
Double Pane Windows, Egress Windows, Window Coverings, Window Treatments
School Information
- DistrictDouglas RE-1
- ElementaryTimber Trail
- MiddleRocky Heights
- HighRock Canyon
Additional Information
- Date ListedNovember 8th, 2025
Listing Details
 Keller Williams DTC
Keller Williams DTC
 Terms and Conditions: The content relating to real estate for sale in this Web site comes in part from the Internet Data eXchange ("IDX") program of METROLIST, INC., DBA RECOLORADO® Real estate listings held by brokers other than RE/MAX Professionals are marked with the IDX Logo. This information is being provided for the consumers personal, non-commercial use and may not be used for any other purpose. All information subject to change and should be independently verified.
Terms and Conditions: The content relating to real estate for sale in this Web site comes in part from the Internet Data eXchange ("IDX") program of METROLIST, INC., DBA RECOLORADO® Real estate listings held by brokers other than RE/MAX Professionals are marked with the IDX Logo. This information is being provided for the consumers personal, non-commercial use and may not be used for any other purpose. All information subject to change and should be independently verified.
Copyright 2026 METROLIST, INC., DBA RECOLORADO® -- All Rights Reserved 6455 S. Yosemite St., Suite 500 Greenwood Village, CO 80111 USA
Listing information last updated on February 24th, 2026 at 1:33am MST.

