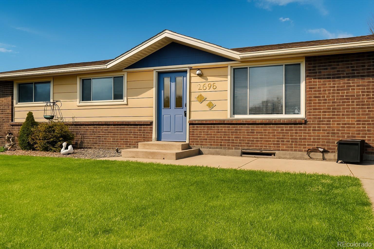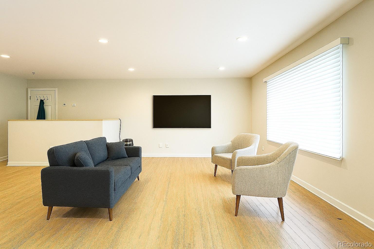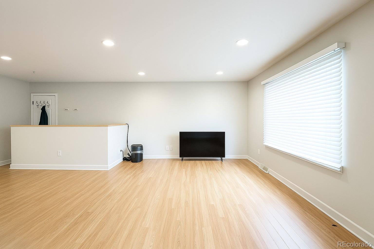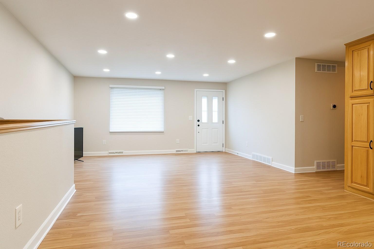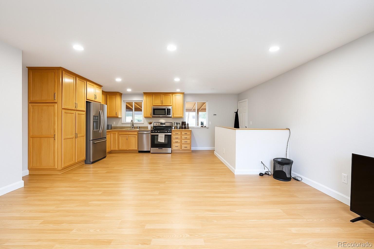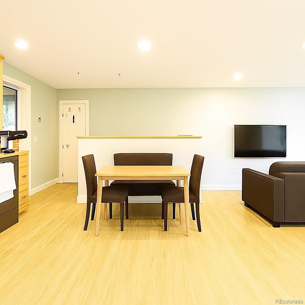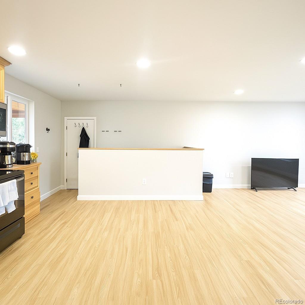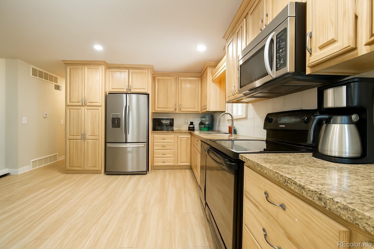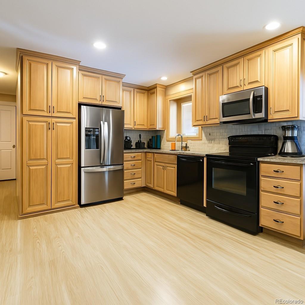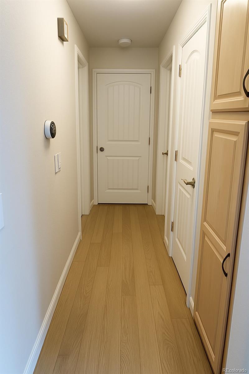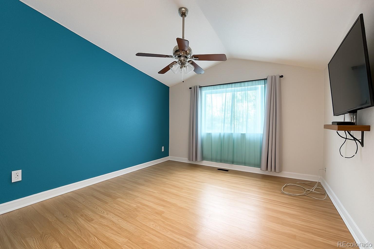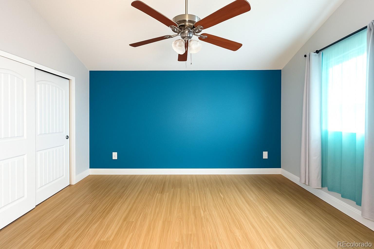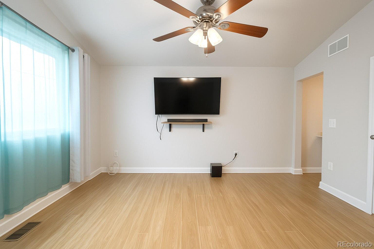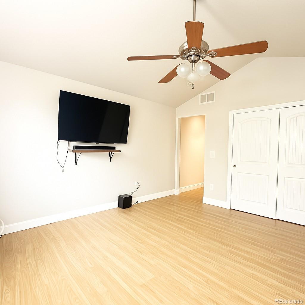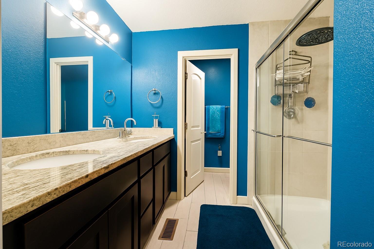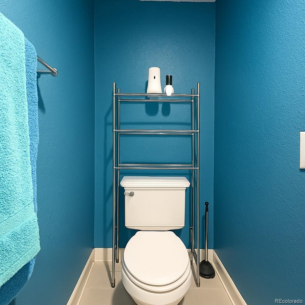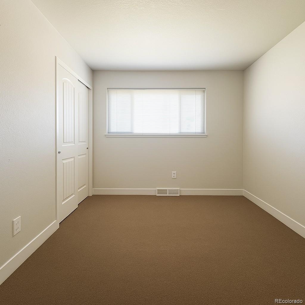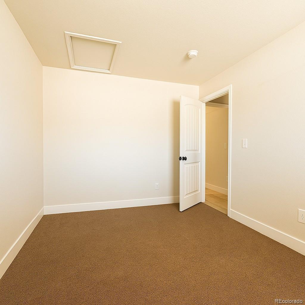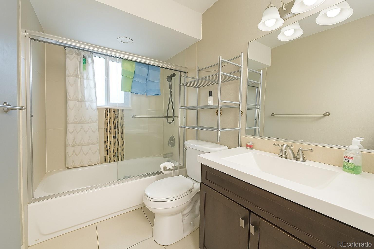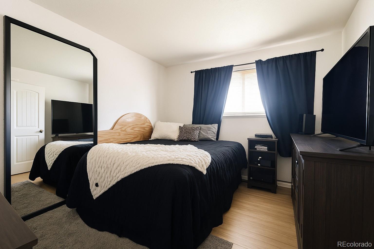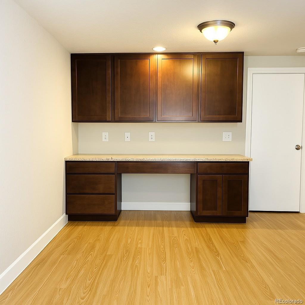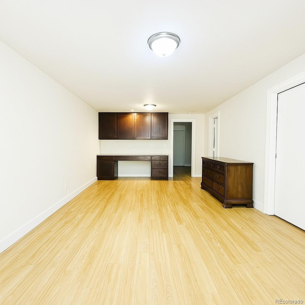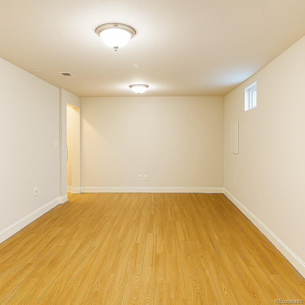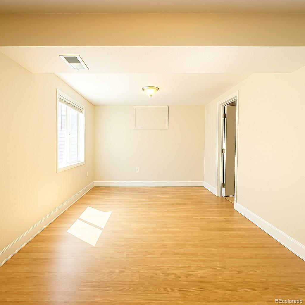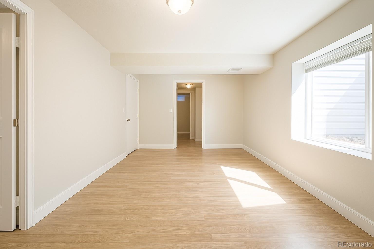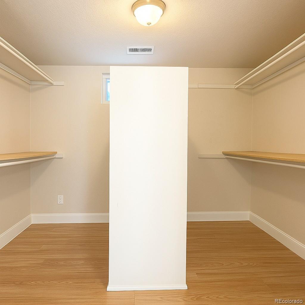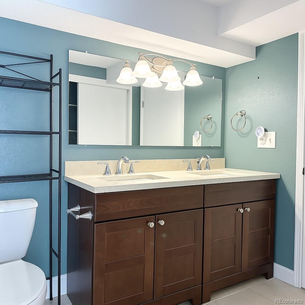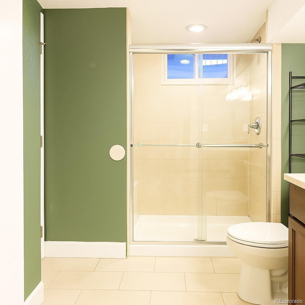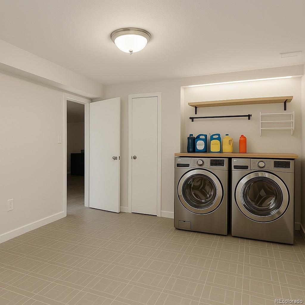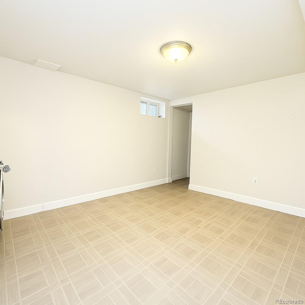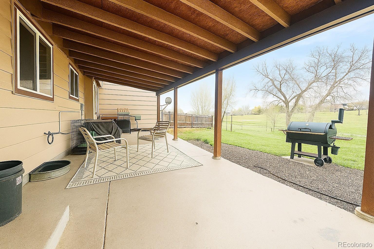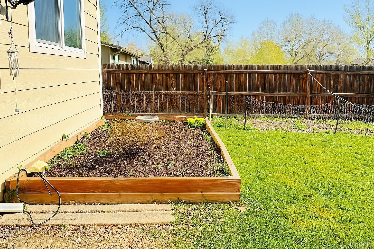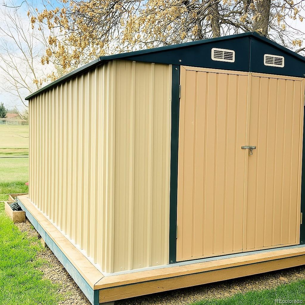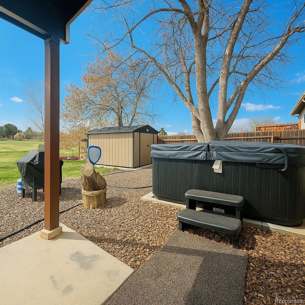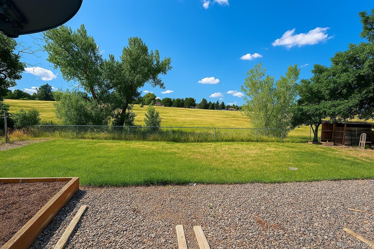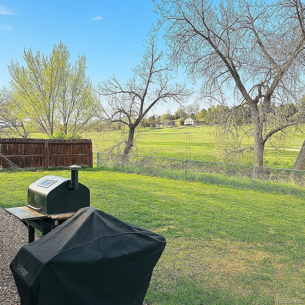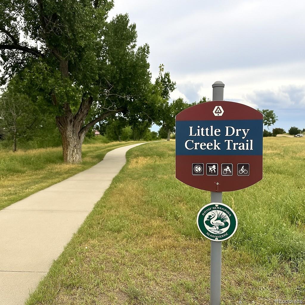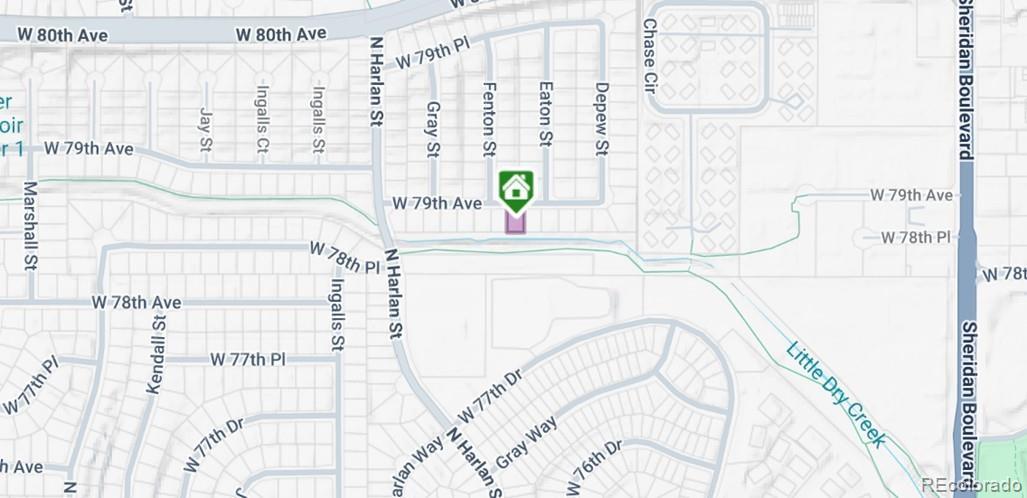Find us on...
Dashboard
- 4 Beds
- 3 Baths
- 2,020 Sqft
- .17 Acres
New Search X
5690 W 79th Avenue
***Sellers Motivated***SPECIAL NOTE: New AC/Furnace, Hot Water Heater, updated Electric panel (for Hot tub), Custom front door, and main plumbing repair performed in 2023. Seller will provide receipts as Due Diligence Documents. More photos are coming! Sellers are currently working on clearing out the property. Enter this beautiful 4bed 3bath ranch through the custom Amish made front door to see what all it has to offer! Hickory kitchen cabinets with granite tile countertops and Stainless-steel appliances. Fully finished basement with large family room that has a craft area with upper and lower cabinets and granite countertops. Downstairs bedroom with large walk-in closet and separate access to an updated 3/4 bath with double sinks and shower with seat. Huge laundry room/space that allows for extra storage or whatever your creative mind desires. Large, covered patio that overlooks open space with misters installed to keep you cool while entertaining guests on those hot summer days. New electric panel installed for Hot tub hook up and extra outlets/switch. Hot tub not included. Heated, extended 2 car garage with exterior door, work bench, storage shelves, and plumbing for Air compressor with hose included. Front and back Sprinklers with a Drip system for the garden.
Listing Office: HomeSmart Realty 
Essential Information
- MLS® #6050709
- Price$580,000
- Bedrooms4
- Bathrooms3.00
- Full Baths1
- Square Footage2,020
- Acres0.17
- Year Built1971
- TypeResidential
- Sub-TypeSingle Family Residence
- StyleA-Frame
- StatusActive
Community Information
- Address5690 W 79th Avenue
- SubdivisionWestdale
- CityArvada
- CountyJefferson
- StateCO
- Zip Code80003
Amenities
- Parking Spaces4
- # of Garages2
Parking
Dry Walled, Exterior Access Door, Heated Garage, Storage
Interior
- HeatingForced Air
- CoolingCentral Air
- StoriesOne
Interior Features
Ceiling Fan(s), Eat-in Kitchen, Granite Counters, Open Floorplan, Primary Suite, Tile Counters, Vaulted Ceiling(s), Walk-In Closet(s)
Appliances
Cooktop, Dishwasher, Disposal, Dryer, Gas Water Heater, Oven, Refrigerator, Washer
Exterior
- Exterior FeaturesPrivate Yard, Spa/Hot Tub
- WindowsDouble Pane Windows
- RoofComposition
- FoundationSlab
Lot Description
Landscaped, Sprinklers In Front, Sprinklers In Rear
School Information
- DistrictJefferson County R-1
- ElementarySwanson
- MiddleNorth Arvada
- HighArvada
Additional Information
- Date ListedApril 21st, 2025
Listing Details
 HomeSmart Realty
HomeSmart Realty
 Terms and Conditions: The content relating to real estate for sale in this Web site comes in part from the Internet Data eXchange ("IDX") program of METROLIST, INC., DBA RECOLORADO® Real estate listings held by brokers other than RE/MAX Professionals are marked with the IDX Logo. This information is being provided for the consumers personal, non-commercial use and may not be used for any other purpose. All information subject to change and should be independently verified.
Terms and Conditions: The content relating to real estate for sale in this Web site comes in part from the Internet Data eXchange ("IDX") program of METROLIST, INC., DBA RECOLORADO® Real estate listings held by brokers other than RE/MAX Professionals are marked with the IDX Logo. This information is being provided for the consumers personal, non-commercial use and may not be used for any other purpose. All information subject to change and should be independently verified.
Copyright 2025 METROLIST, INC., DBA RECOLORADO® -- All Rights Reserved 6455 S. Yosemite St., Suite 500 Greenwood Village, CO 80111 USA
Listing information last updated on November 15th, 2025 at 11:03pm MST.

