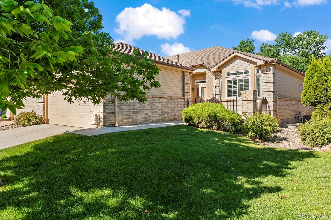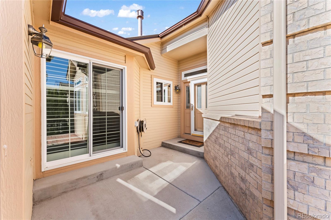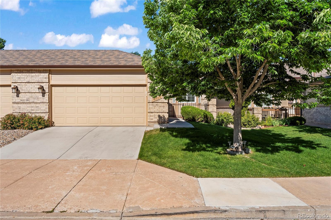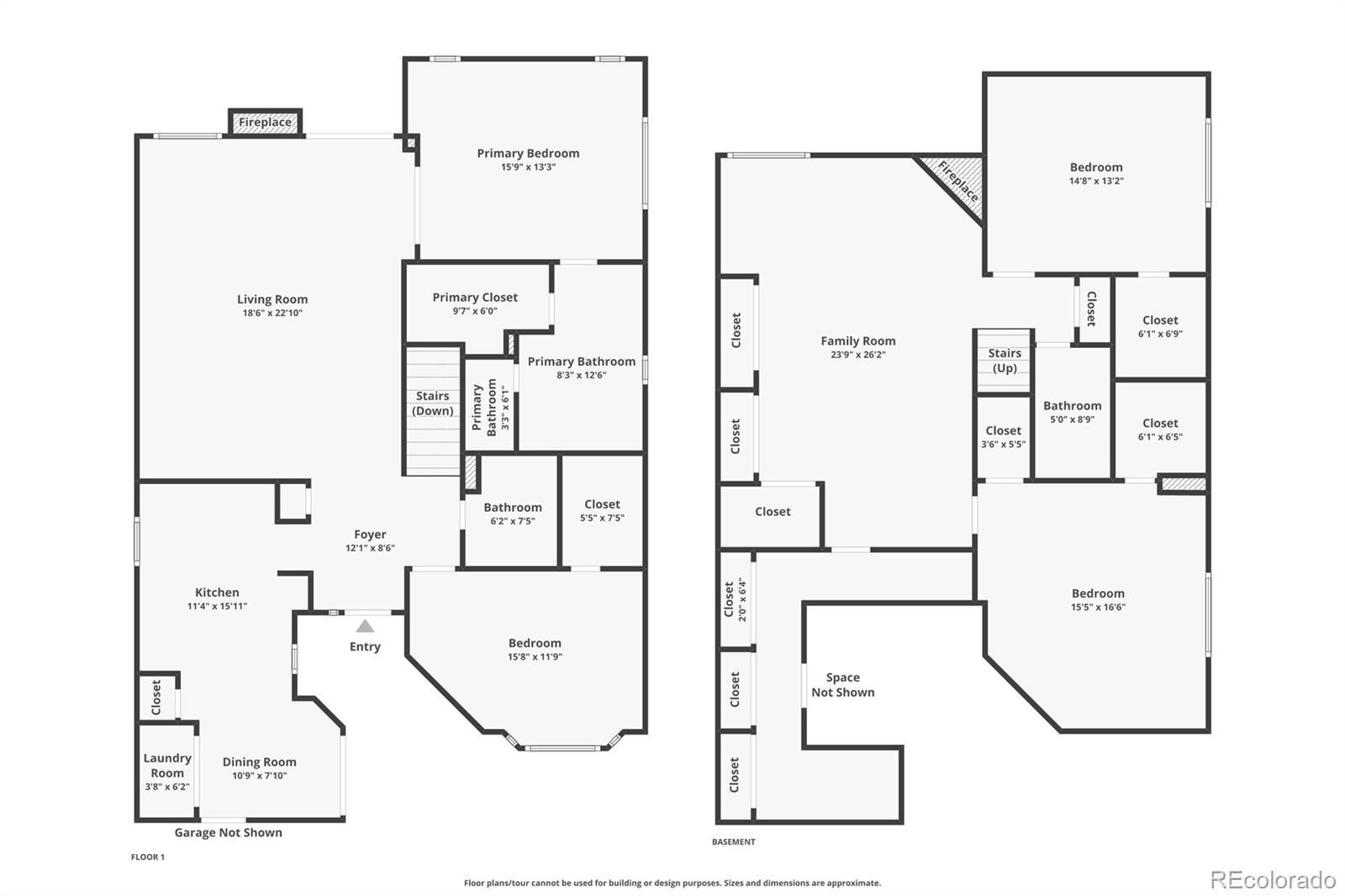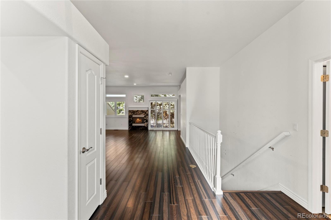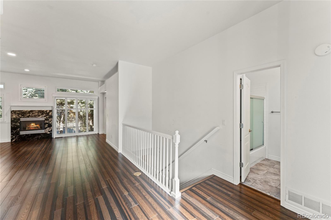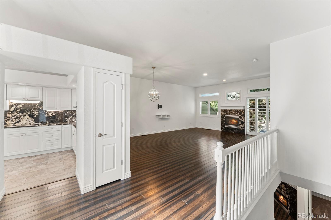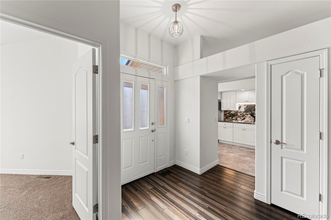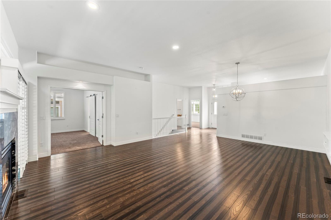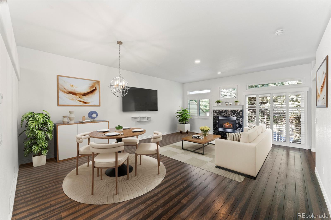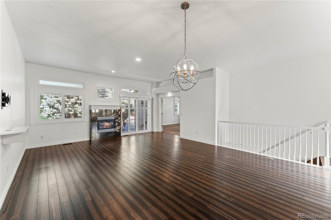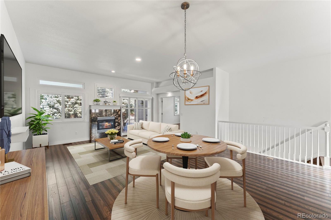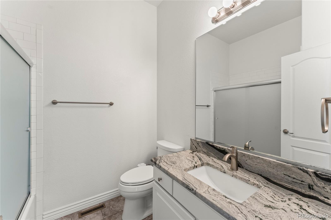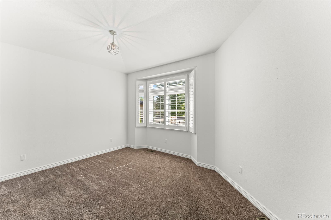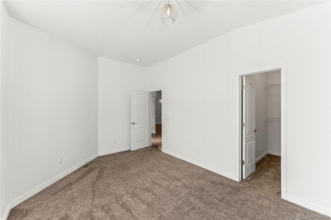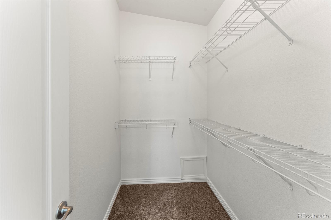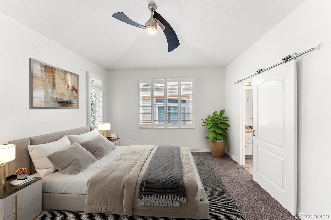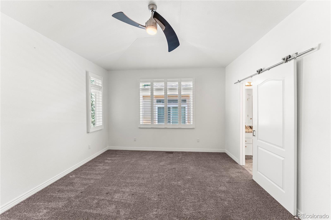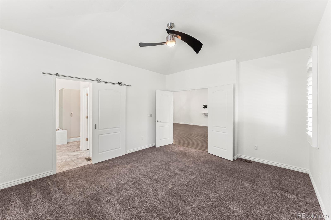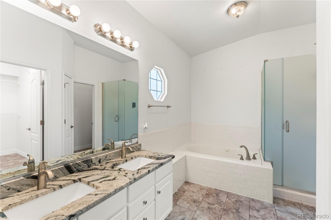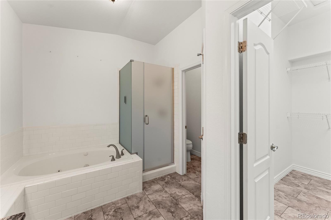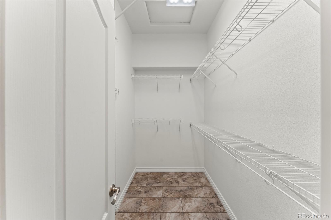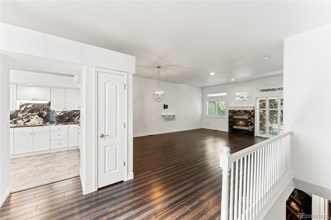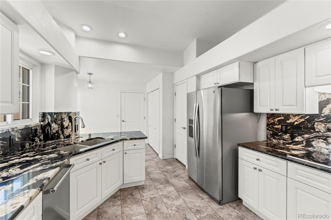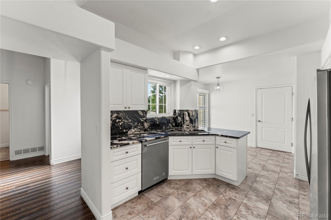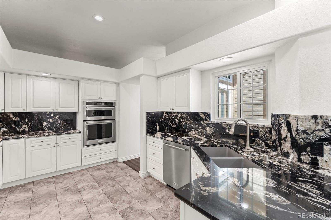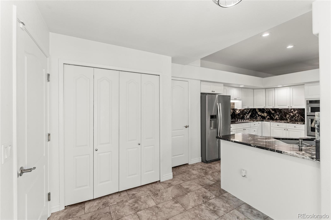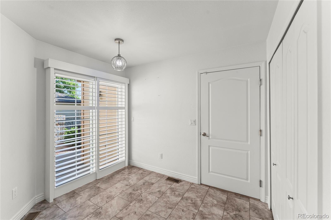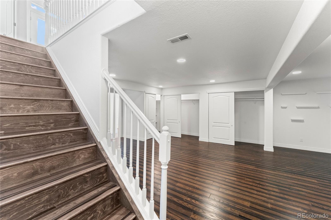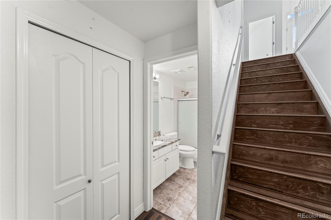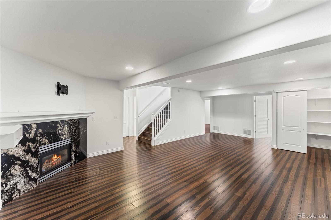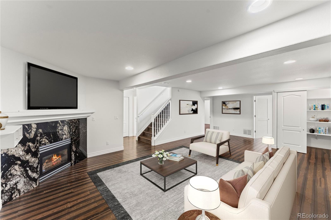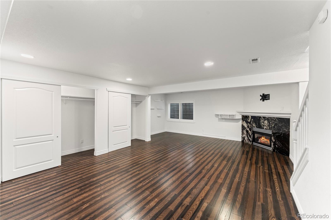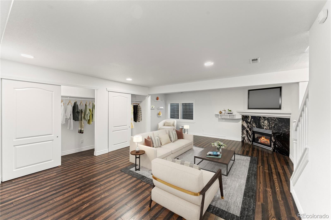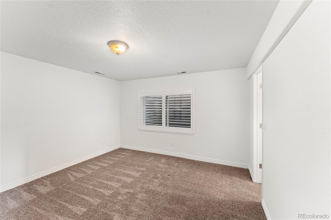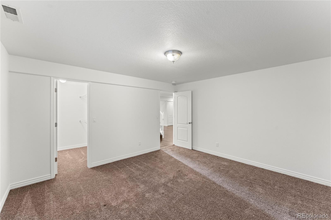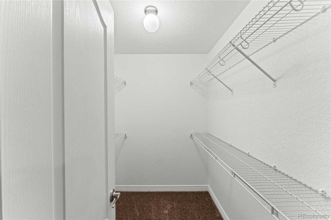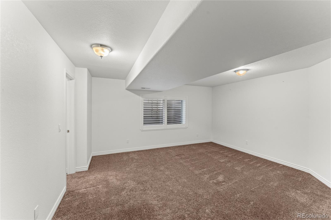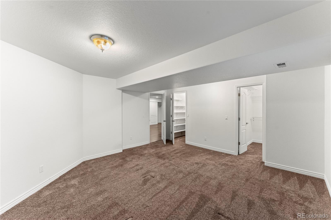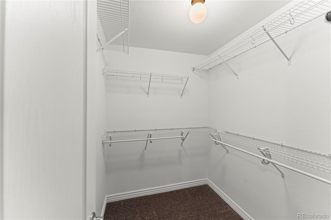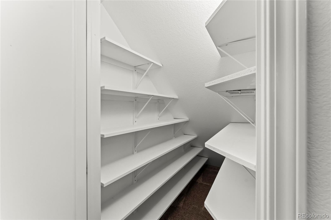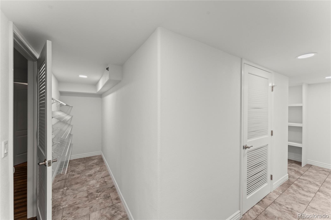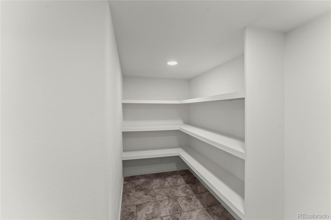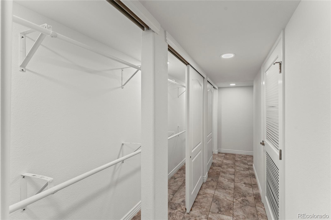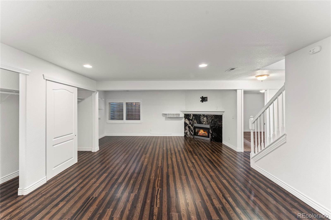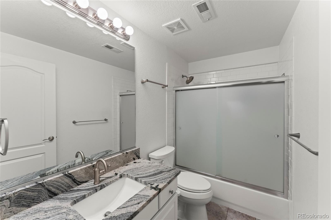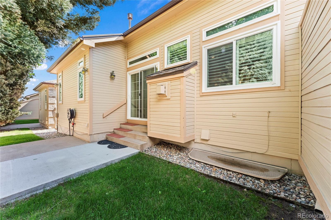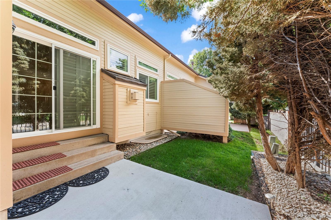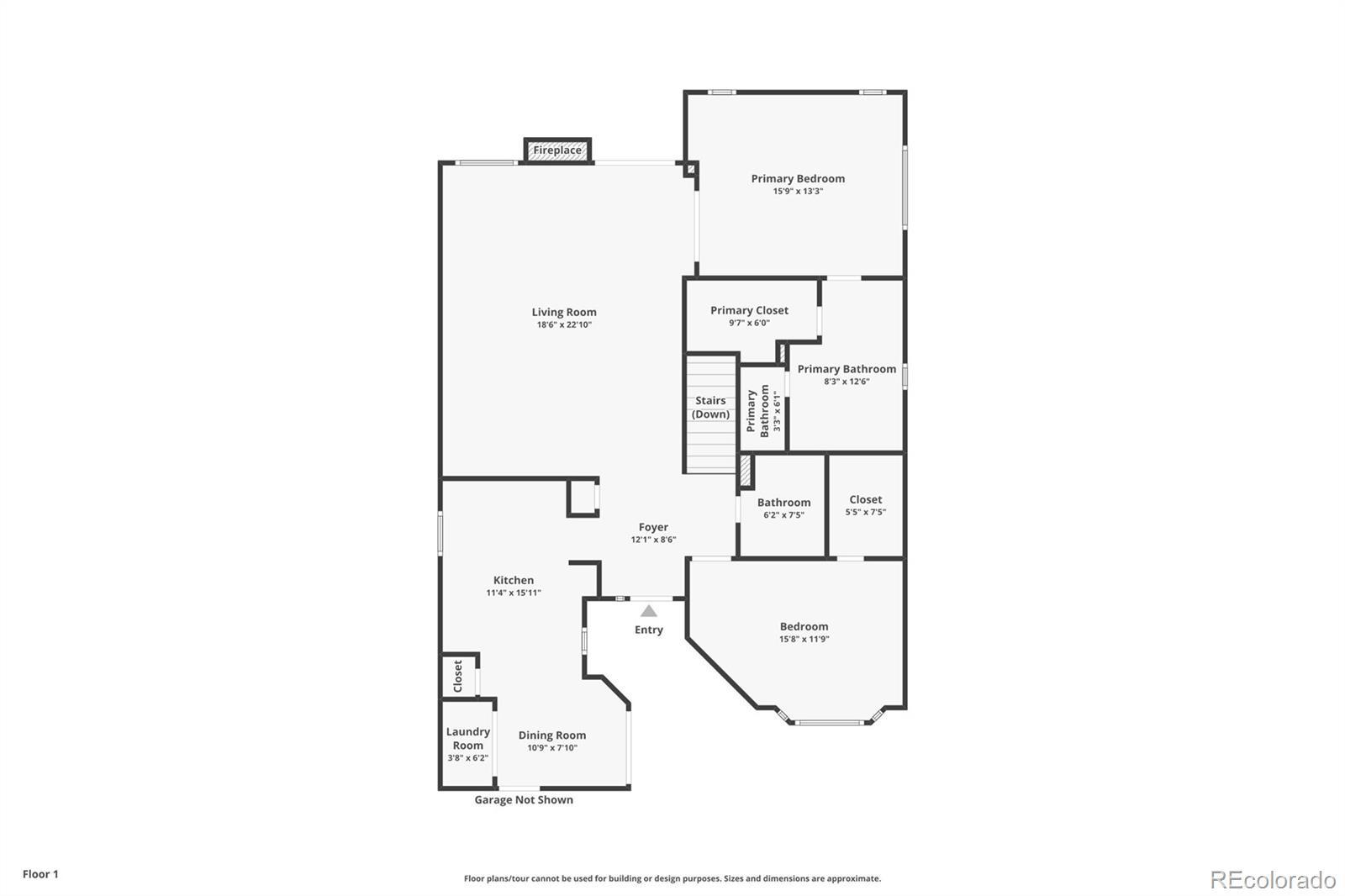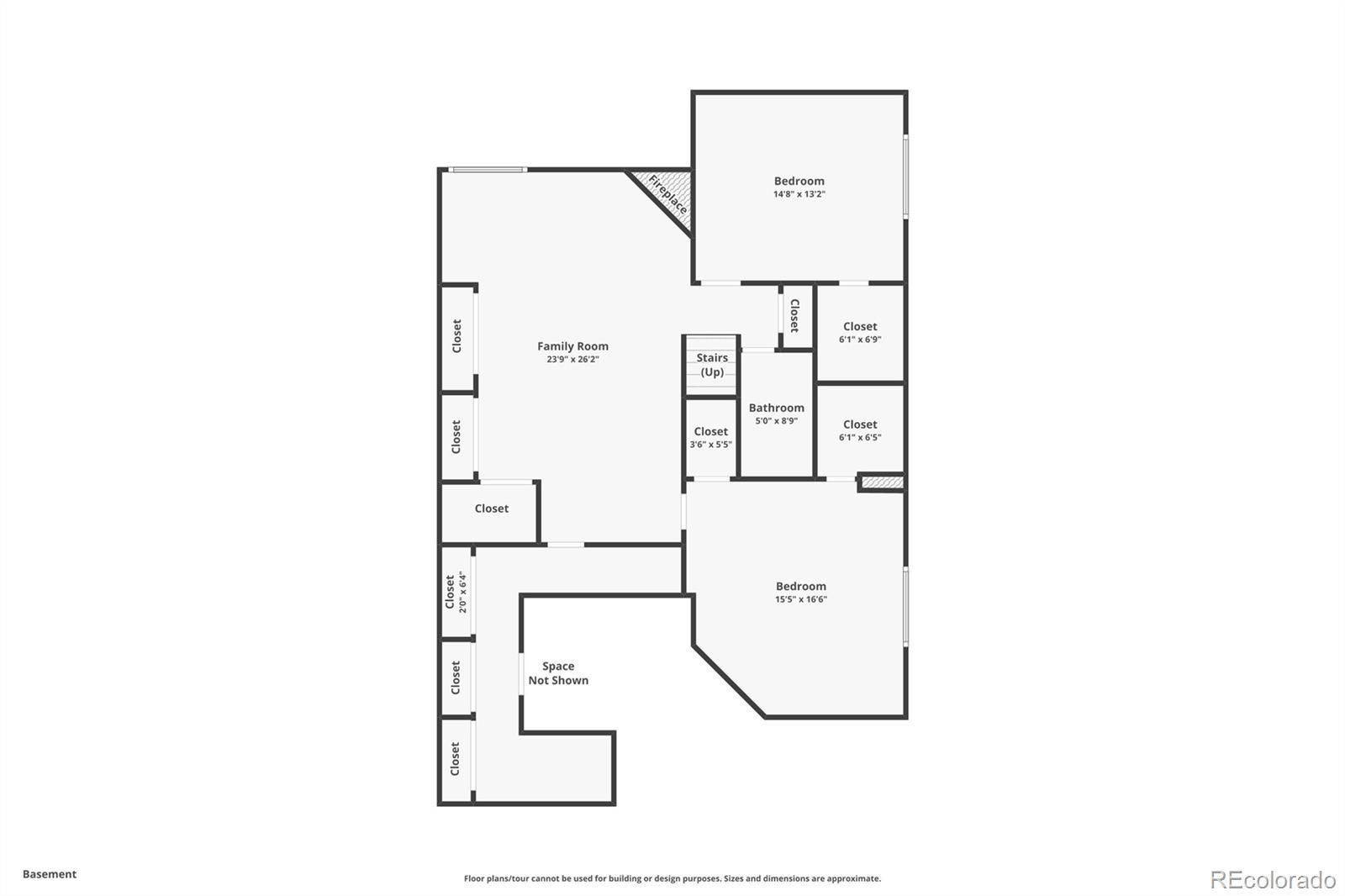Find us on...
Dashboard
- 4 Beds
- 3 Baths
- 2,773 Sqft
- .09 Acres
New Search X
4446 Spiceglen Drive
Welcome to this beautifully updated townhome in the desirable Broadmoor Glen neighborhood. Updates since 2020 include new flooring and paint throughout, new kitchen counters and appliances, master bathroom completely remodeled and more. This townhome boasts a spacious floor plan with luxury kitchen including new stainless steel Kitchen Aid appliances. The attached two stall garage has plenty of room for two vehicles and storage. Enter from the garage into the dining room and kitchen area. The main front entry is wonderfully landscaped and has a gated patio that enters into the large living space with a fireplace and walkout to the back patio. With two generously sized bedrooms upstairs and downstairs there is plenty of room for everyone. The master suite includes a five piece bath and walk in closet while each bedroom offers plenty of closet space. Downstairs is another large living space with a fireplace. Storage abounds in this townhome especially in the lower level with multiple closets and areas to store decorations and equipment for hobbies of all kinds. Close to Fort Carson, shopping, Cheyenne Mountain schools and easy access to I-25 make this townhome a must see.
Listing Office: Antioch Realty 
Essential Information
- MLS® #6051233
- Price$504,500
- Bedrooms4
- Bathrooms3.00
- Full Baths3
- Square Footage2,773
- Acres0.09
- Year Built1998
- TypeResidential
- Sub-TypeTownhouse
- StatusPending
Community Information
- Address4446 Spiceglen Drive
- SubdivisionEnclave at Broadmoor Glenn
- CityColorado Springs
- CountyEl Paso
- StateCO
- Zip Code80906
Amenities
- Parking Spaces2
- ParkingConcrete, Finished Garage
- # of Garages2
- ViewMountain(s)
Utilities
Electricity Connected, Natural Gas Connected
Interior
- HeatingForced Air, Natural Gas
- CoolingCentral Air
- FireplaceYes
- # of Fireplaces2
- FireplacesBasement, Gas, Living Room
- StoriesOne
Interior Features
Ceiling Fan(s), Five Piece Bath, Marble Counters, Pantry, Solid Surface Counters, Vaulted Ceiling(s), Walk-In Closet(s)
Appliances
Cooktop, Dishwasher, Disposal, Double Oven, Dryer, Refrigerator, Washer
Exterior
- Lot DescriptionLandscaped
- RoofSpanish Tile
School Information
- DistrictCheyenne Mountain 12
- ElementaryPinon Valley
- MiddleCheyenne Mountain
- HighCheyenne Mountain
Additional Information
- Date ListedJuly 10th, 2025
- ZoningPDZ
Listing Details
 Antioch Realty
Antioch Realty
 Terms and Conditions: The content relating to real estate for sale in this Web site comes in part from the Internet Data eXchange ("IDX") program of METROLIST, INC., DBA RECOLORADO® Real estate listings held by brokers other than RE/MAX Professionals are marked with the IDX Logo. This information is being provided for the consumers personal, non-commercial use and may not be used for any other purpose. All information subject to change and should be independently verified.
Terms and Conditions: The content relating to real estate for sale in this Web site comes in part from the Internet Data eXchange ("IDX") program of METROLIST, INC., DBA RECOLORADO® Real estate listings held by brokers other than RE/MAX Professionals are marked with the IDX Logo. This information is being provided for the consumers personal, non-commercial use and may not be used for any other purpose. All information subject to change and should be independently verified.
Copyright 2025 METROLIST, INC., DBA RECOLORADO® -- All Rights Reserved 6455 S. Yosemite St., Suite 500 Greenwood Village, CO 80111 USA
Listing information last updated on December 24th, 2025 at 1:33am MST.

