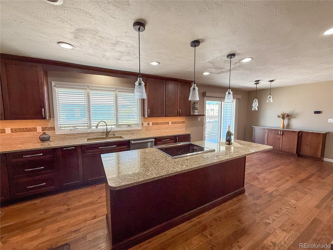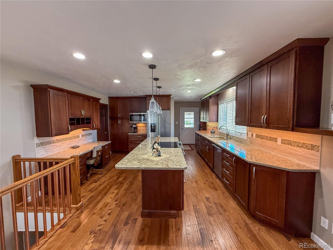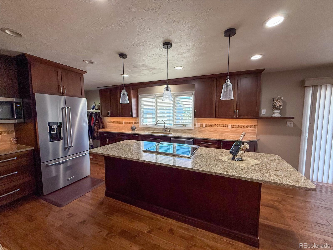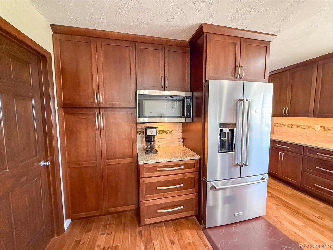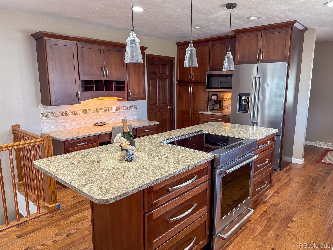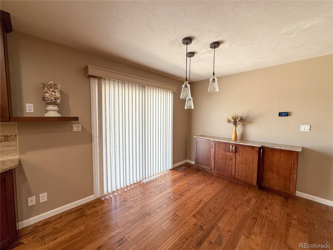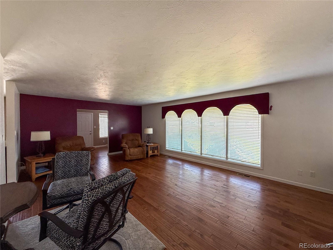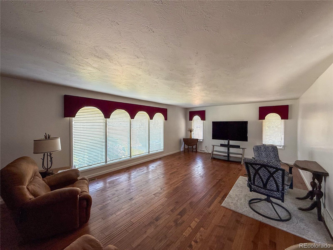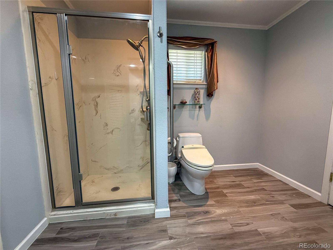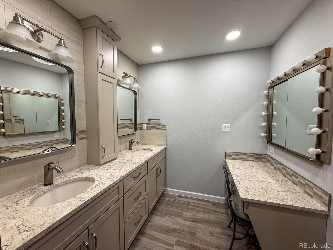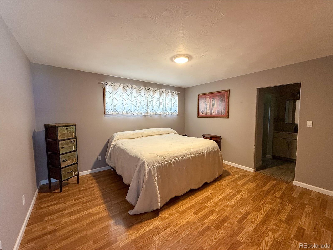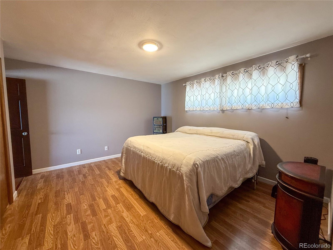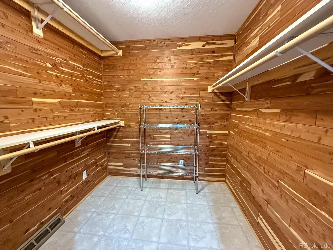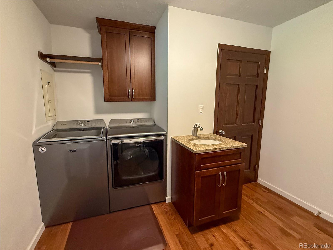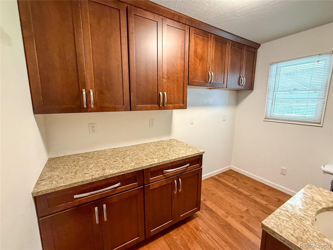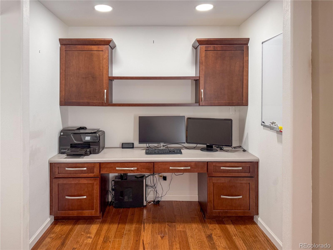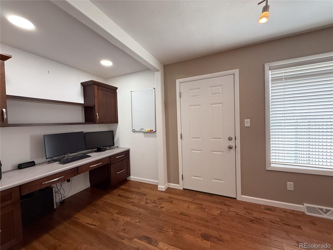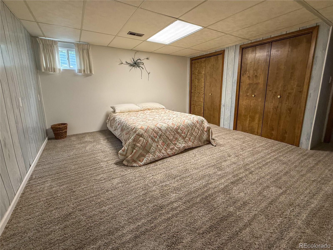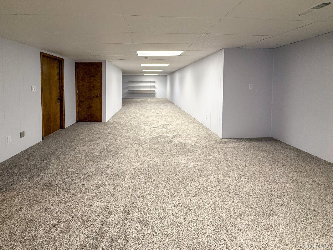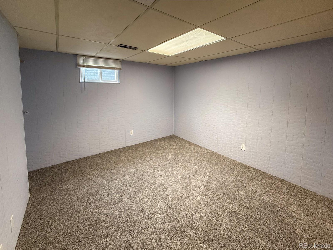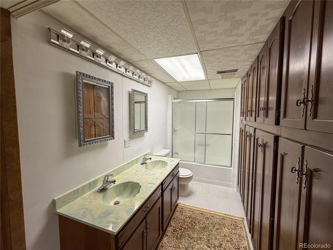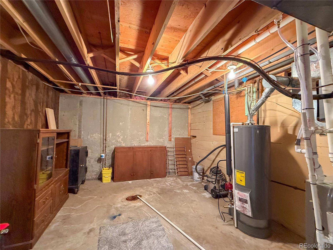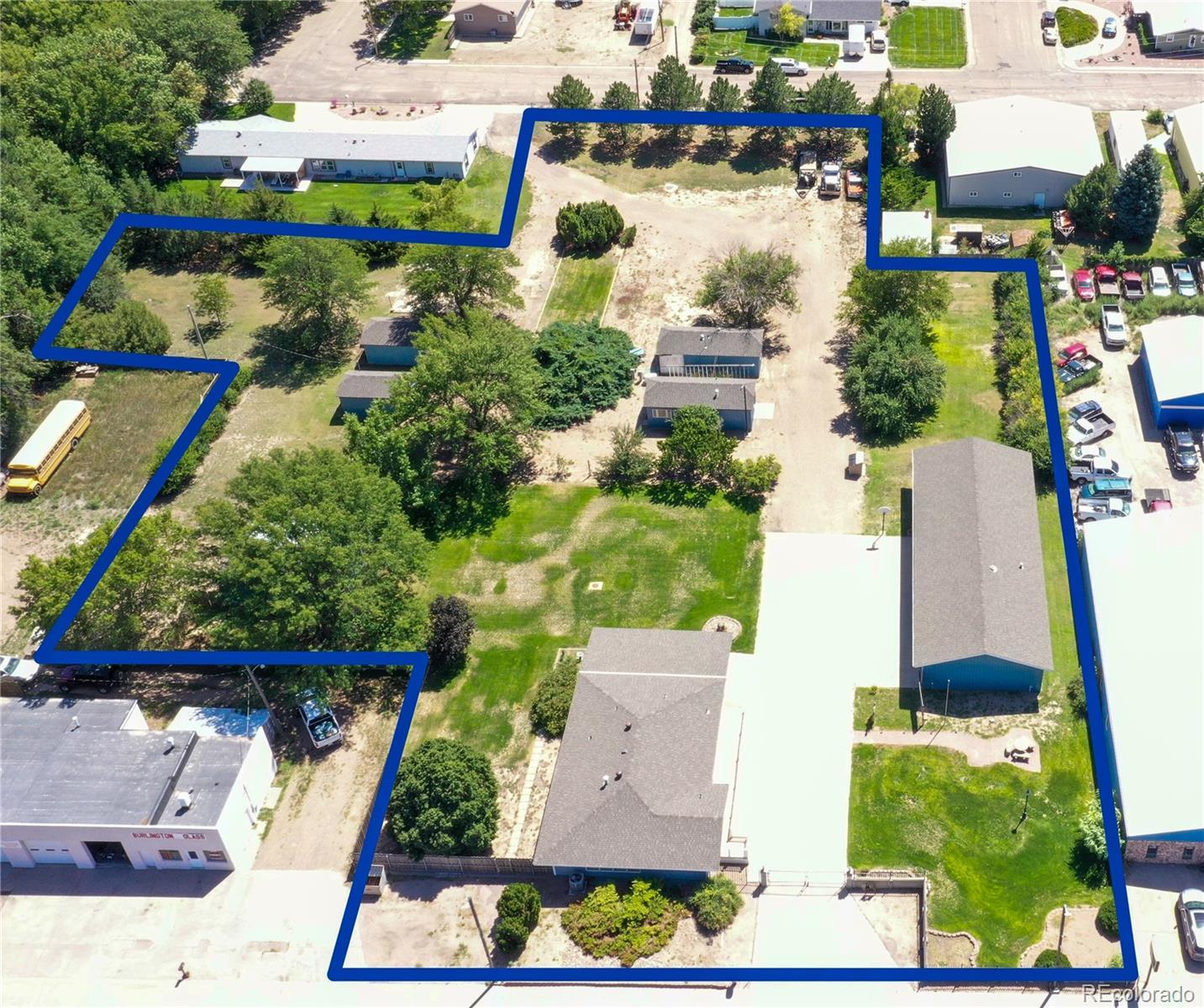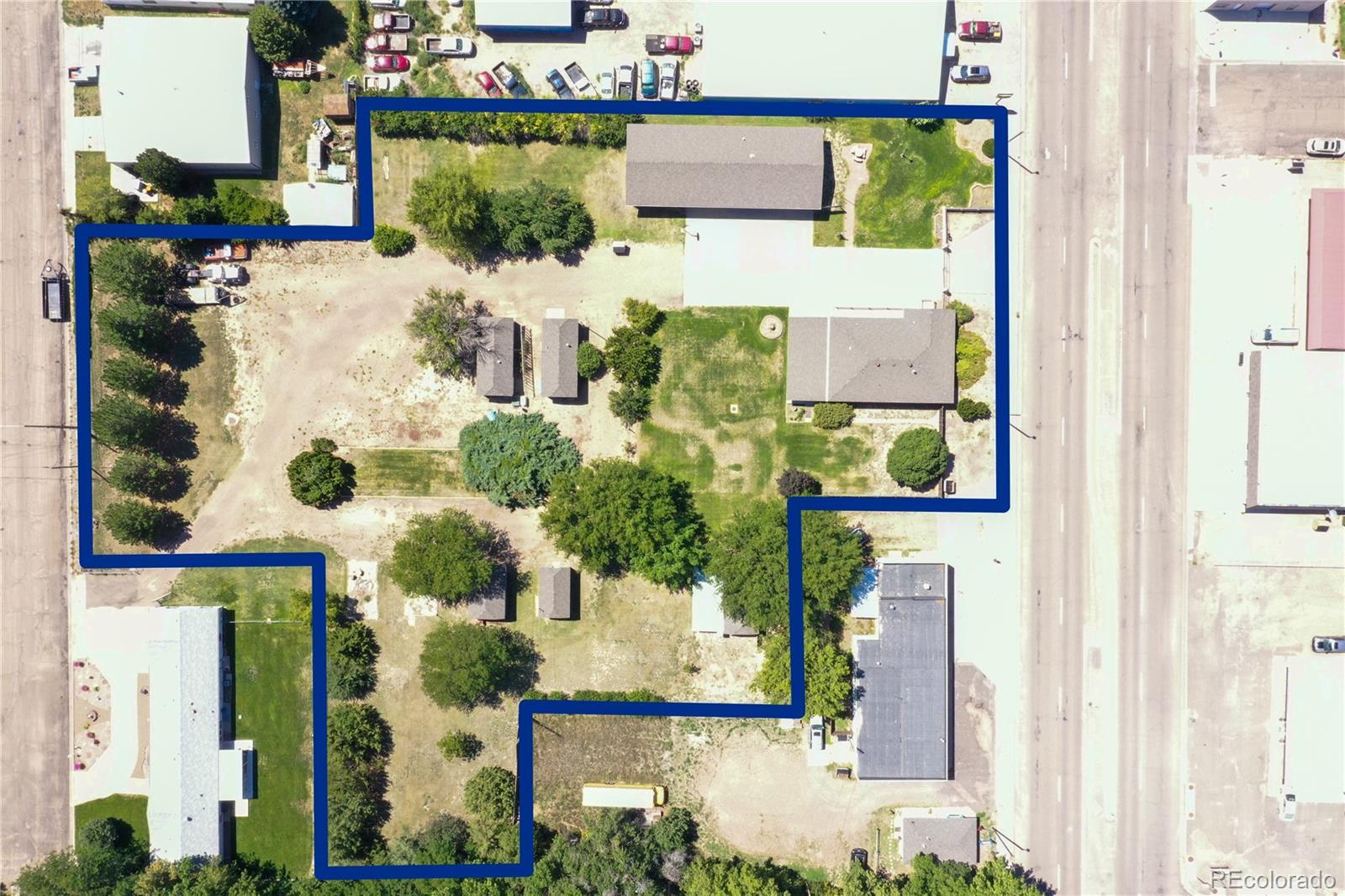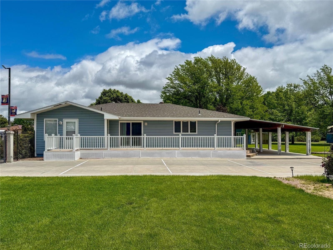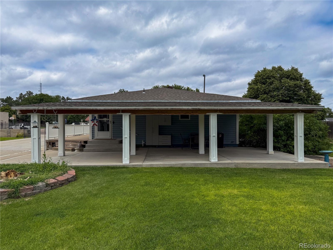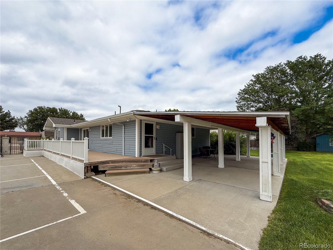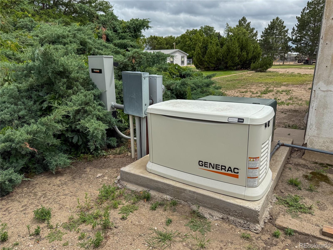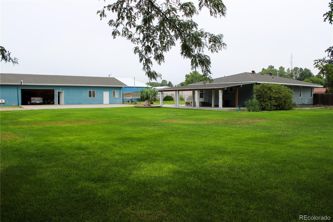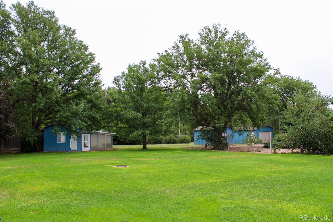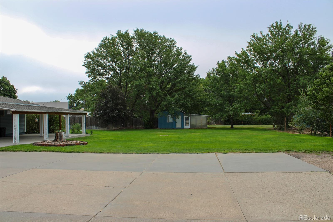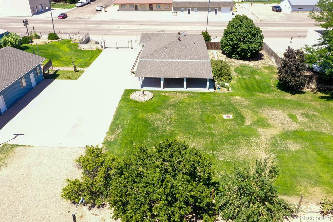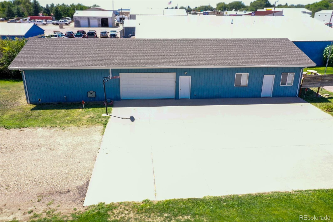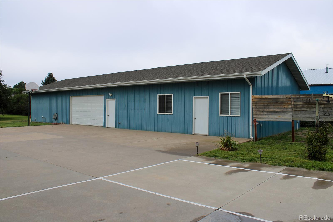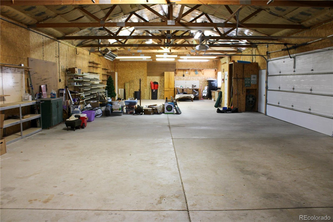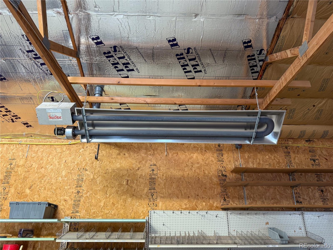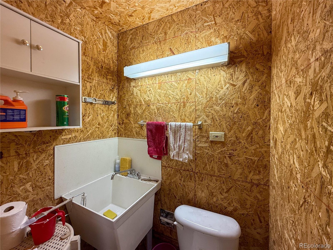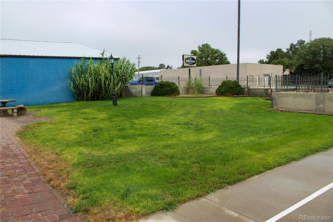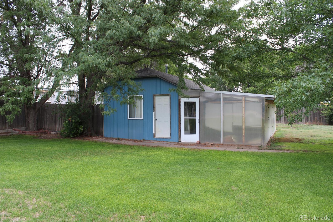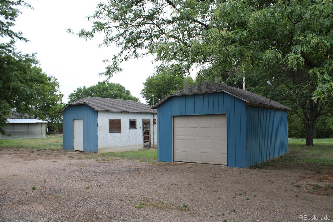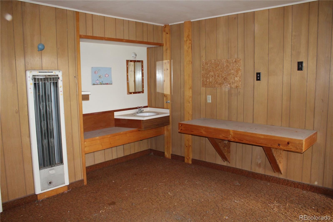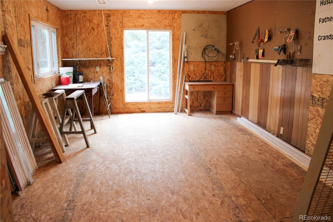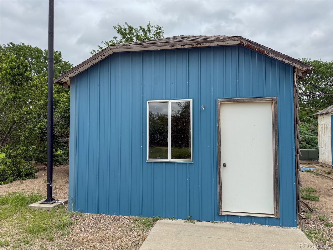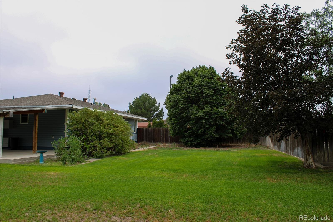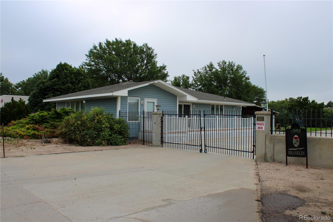Find us on...
Dashboard
- 3 Beds
- 3 Baths
- 3,008 Sqft
- 2.15 Acres
New Search X
1583 Rose Avenue
Welcome to your dream home in Burlington, where modern luxury meets peaceful country living on just over 2 acres. Step inside to hickory floors and an open-concept layout that flows into a sleek kitchen with stainless appliances, touch faucets, induction stove, and quartz countertops—perfect for daily living or entertaining. The master suite is a restful retreat featuring a cedar-lined walk-in closet and a spacious bath with dual sinks and proximity faucets. Downstairs, the finished basement includes two non-conforming bedrooms with new flooring, updated lighting, and a utility room equipped with a wi-fi water shutoff valve for added peace of mind. A standout 30x80 insulated garage offers a dedicated wash bay, Sun Star radiant heater, half bath, and ample cabinetry—ideal for storage, hobbies, or vehicle maintenance. Outdoors, enjoy apple and peach trees, a greenhouse, a woodworking shop, storage sheds, and a fenced yard. All buildings received new composition roofs in 2023. Underground sprinklers keep the grounds lush, while a 22kw Generac generator ensures you're prepared for any weather. This property blends comfort, function, and privacy—a rare opportunity to enjoy both modern amenities and country charm.
Listing Office: Sunrise Land Company LLC 
Essential Information
- MLS® #6051440
- Price$529,000
- Bedrooms3
- Bathrooms3.00
- Full Baths1
- Half Baths1
- Square Footage3,008
- Acres2.15
- Year Built1976
- TypeResidential
- Sub-TypeSingle Family Residence
- StyleContemporary
- StatusActive
Community Information
- Address1583 Rose Avenue
- SubdivisionBurlington
- CityBurlington
- CountyKit Carson
- StateCO
- Zip Code80807
Amenities
- Parking Spaces18
- # of Garages6
Utilities
Electricity Connected, Internet Access (Wired), Natural Gas Connected, Phone Connected
Parking
Concrete, Heated Garage, Insulated Garage, Oversized, Oversized Door, Storage
Interior
- HeatingForced Air
- CoolingCentral Air
- StoriesOne
Interior Features
Eat-in Kitchen, Kitchen Island, Quartz Counters, Walk-In Closet(s)
Appliances
Convection Oven, Cooktop, Dishwasher, Gas Water Heater, Microwave, Range Hood, Refrigerator
Exterior
- WindowsDouble Pane Windows
- RoofComposition
- FoundationSlab
Exterior Features
Barbecue, Dog Run, Garden, Private Yard, Rain Gutters
Lot Description
Level, Many Trees, Sprinklers In Front, Sprinklers In Rear
School Information
- DistrictBurlington RE-6J
- ElementaryBurlington
- MiddleBurlington
- HighBurlington
Additional Information
- Date ListedAugust 18th, 2024
- ZoningCommercial-2
Listing Details
 Sunrise Land Company LLC
Sunrise Land Company LLC
 Terms and Conditions: The content relating to real estate for sale in this Web site comes in part from the Internet Data eXchange ("IDX") program of METROLIST, INC., DBA RECOLORADO® Real estate listings held by brokers other than RE/MAX Professionals are marked with the IDX Logo. This information is being provided for the consumers personal, non-commercial use and may not be used for any other purpose. All information subject to change and should be independently verified.
Terms and Conditions: The content relating to real estate for sale in this Web site comes in part from the Internet Data eXchange ("IDX") program of METROLIST, INC., DBA RECOLORADO® Real estate listings held by brokers other than RE/MAX Professionals are marked with the IDX Logo. This information is being provided for the consumers personal, non-commercial use and may not be used for any other purpose. All information subject to change and should be independently verified.
Copyright 2026 METROLIST, INC., DBA RECOLORADO® -- All Rights Reserved 6455 S. Yosemite St., Suite 500 Greenwood Village, CO 80111 USA
Listing information last updated on January 25th, 2026 at 10:48am MST.

