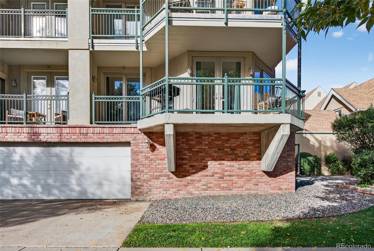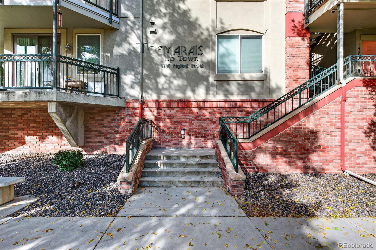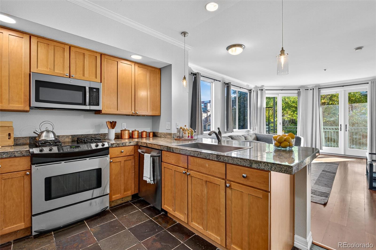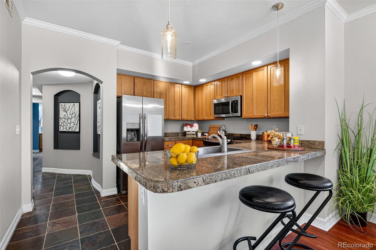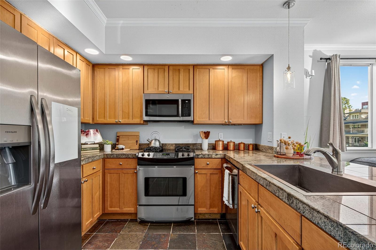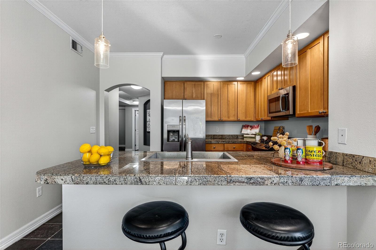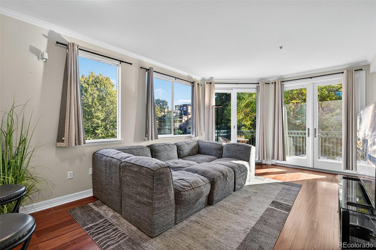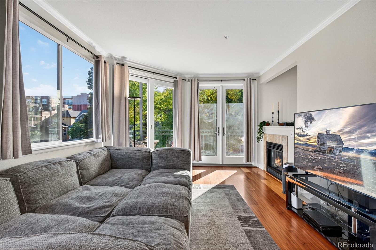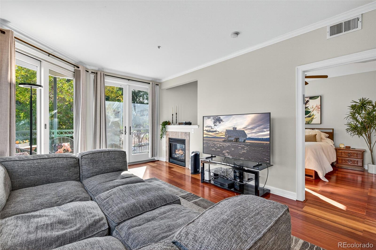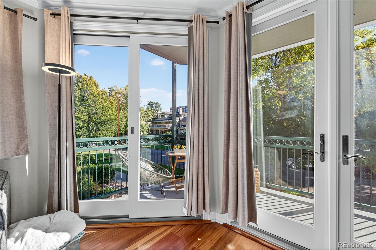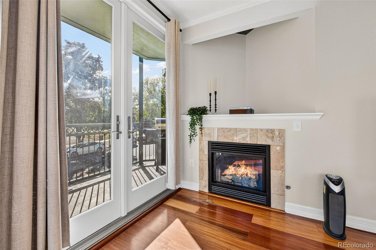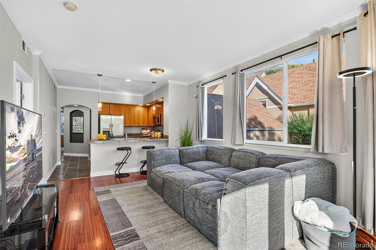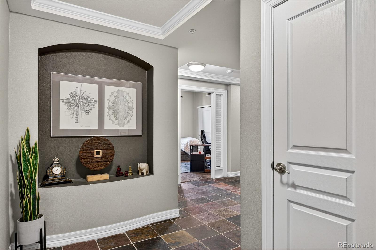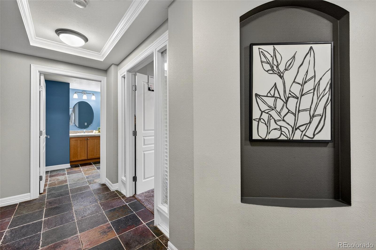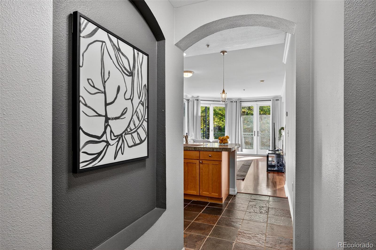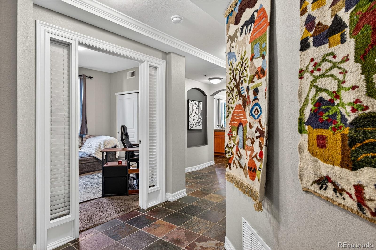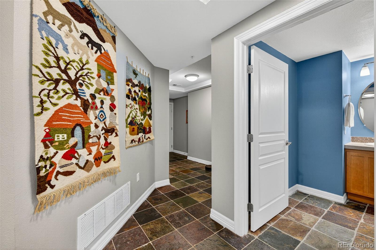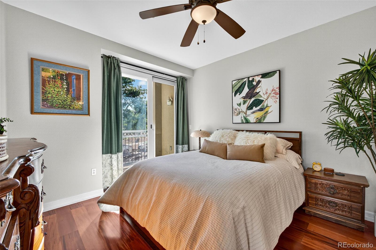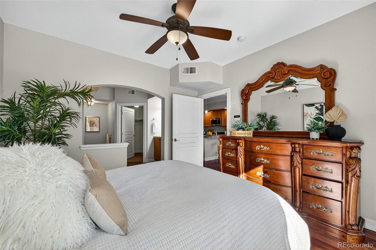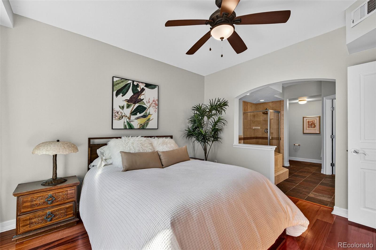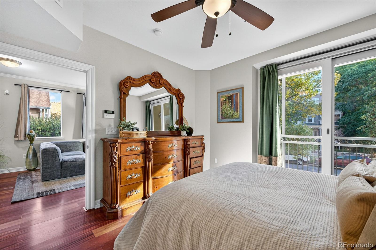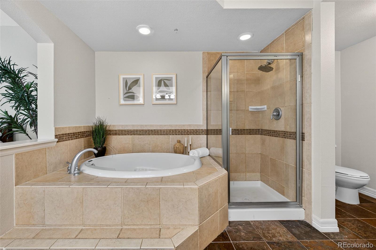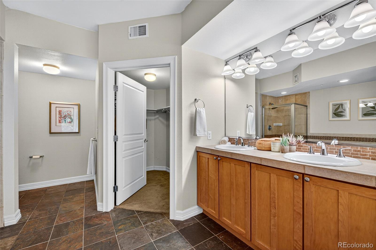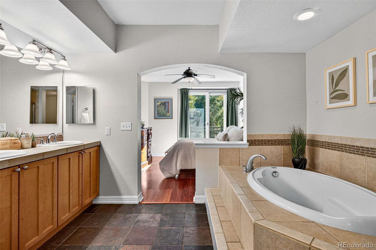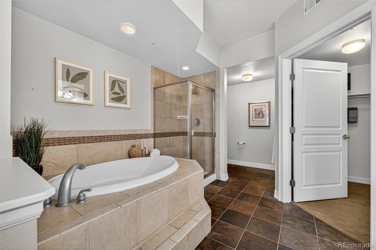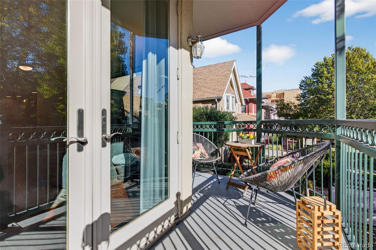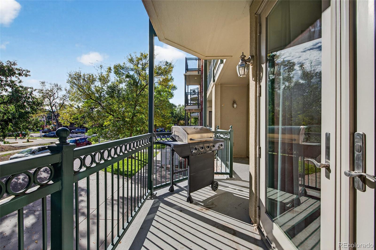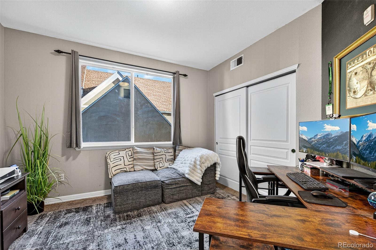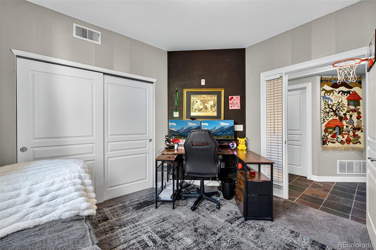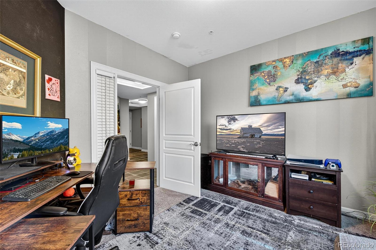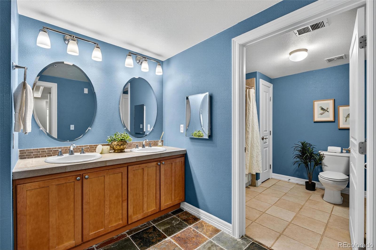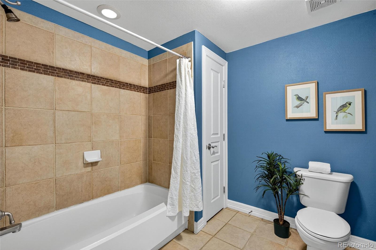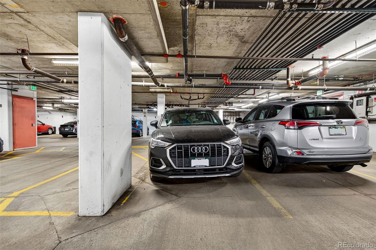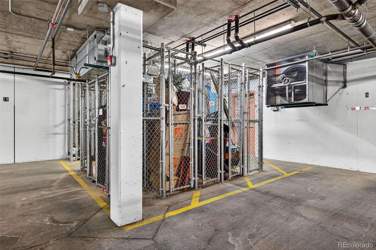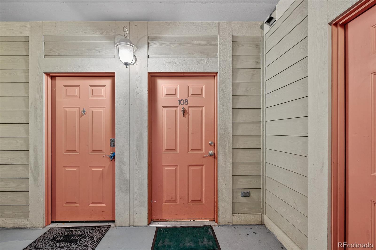Find us on...
Dashboard
- 2 Beds
- 2 Baths
- 1,289 Sqft
- .33 Acres
New Search X
1705 Gaylord Street 108
Luxury Marais Uptown Condo In Prime City Park West Location, Literally Steps To Everything You Love! *Wide Open, Bright And Cheery W/Tons Of Light & Large Windows *Large Gourmet Kitchen W/Gas Stove, Stainless Appliances, Counter Prep Space, Cabinet Storage & Eat In Kitchen Bar Seating *Spacious Living Room For Giant Cozy Couch To Sit Around Your Fireplace *Woods & Tile Floors Throughout *Large Wrap-Around Balcony W/Multiple Access To Living Room & Primary *Generous Primary Bedroom W/5 Piece Bath, Huge Tub, Walk-In Closet *Tall Ceilings Make It Feel Grand! *Second Bedroom Is Opposite Side Of The Unit W/Large Full Secondary Bath, Great Separation Of Space *Large Laundry Room W/Full Size Machines Plus Extra Space For Storage *1 Garage Spot, Plus Storage Locker, This Part Of Uptown Has Very Easy Parking On The Street As Well *Wander To Coffee, Drinks, High End Dining, Marzyck's, Music Venues, City Park And Events, Public Transportation, Basically Everything you Need! *This Part Of Uptown Is Quiet And Tranquil For Easy And Elegant Urban Living *This Is The ONE!!! Building Is Well Maintained, And In Great Shape W/Good HOA
Listing Office: DreamSpace Brokers Realty LLC 
Essential Information
- MLS® #6053970
- Price$530,000
- Bedrooms2
- Bathrooms2.00
- Full Baths2
- Square Footage1,289
- Acres0.33
- Year Built2003
- TypeResidential
- Sub-TypeCondominium
- StyleLoft
- StatusActive
Community Information
- Address1705 Gaylord Street 108
- SubdivisionCity Park West
- CityDenver
- CountyDenver
- StateCO
- Zip Code80206
Amenities
- AmenitiesStorage
- Parking Spaces1
- ParkingStorage
- # of Garages1
Utilities
Cable Available, Electricity Connected, Natural Gas Connected
Interior
- HeatingForced Air
- CoolingCentral Air
- FireplaceYes
- # of Fireplaces1
- FireplacesGas, Living Room
- StoriesOne
Interior Features
Eat-in Kitchen, Five Piece Bath, High Ceilings, Primary Suite, Tile Counters
Appliances
Dishwasher, Disposal, Dryer, Microwave, Oven, Range, Refrigerator, Washer
Exterior
- Exterior FeaturesBalcony
- WindowsWindow Coverings
- RoofComposition
- FoundationSlab
School Information
- DistrictDenver 1
- ElementaryCole Arts And Science Academy
- MiddleWhittier E-8
- HighEast
Additional Information
- Date ListedOctober 10th, 2025
- ZoningG-RO-3
Listing Details
 DreamSpace Brokers Realty LLC
DreamSpace Brokers Realty LLC
 Terms and Conditions: The content relating to real estate for sale in this Web site comes in part from the Internet Data eXchange ("IDX") program of METROLIST, INC., DBA RECOLORADO® Real estate listings held by brokers other than RE/MAX Professionals are marked with the IDX Logo. This information is being provided for the consumers personal, non-commercial use and may not be used for any other purpose. All information subject to change and should be independently verified.
Terms and Conditions: The content relating to real estate for sale in this Web site comes in part from the Internet Data eXchange ("IDX") program of METROLIST, INC., DBA RECOLORADO® Real estate listings held by brokers other than RE/MAX Professionals are marked with the IDX Logo. This information is being provided for the consumers personal, non-commercial use and may not be used for any other purpose. All information subject to change and should be independently verified.
Copyright 2025 METROLIST, INC., DBA RECOLORADO® -- All Rights Reserved 6455 S. Yosemite St., Suite 500 Greenwood Village, CO 80111 USA
Listing information last updated on October 15th, 2025 at 9:34pm MDT.

