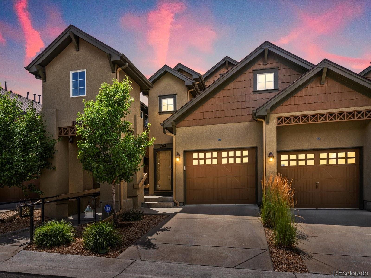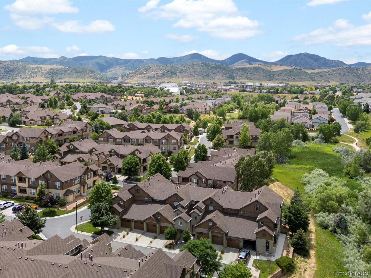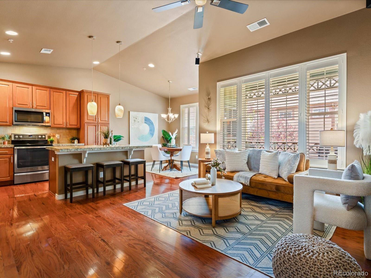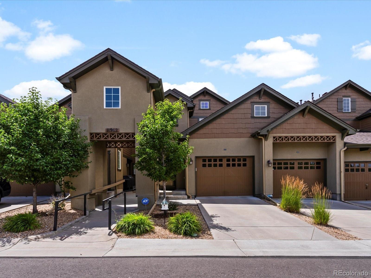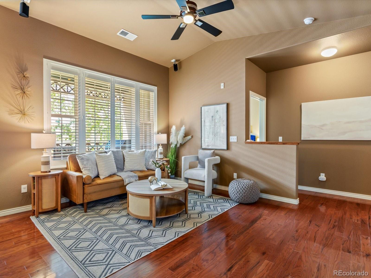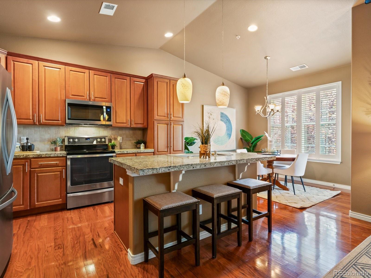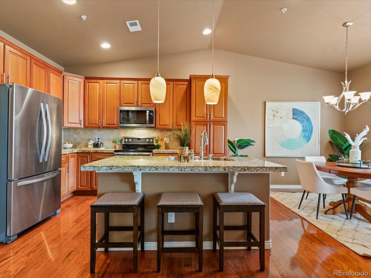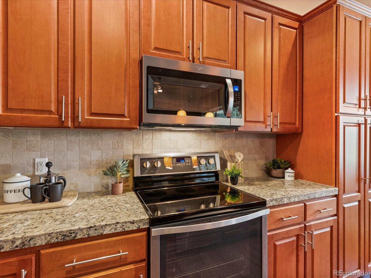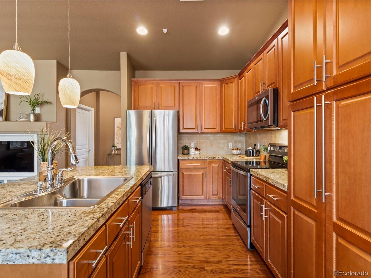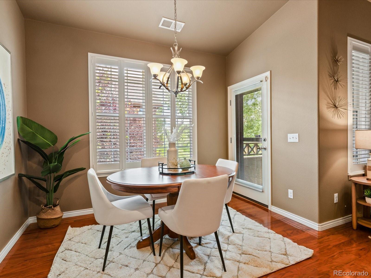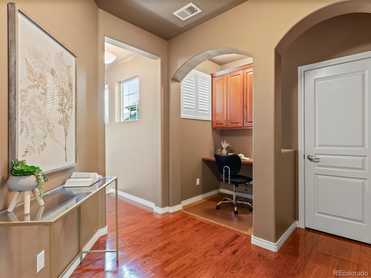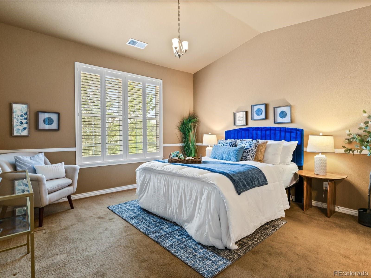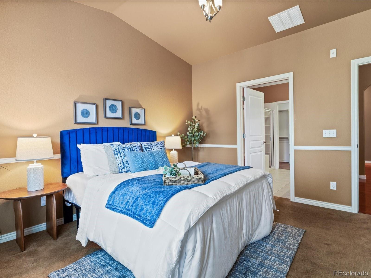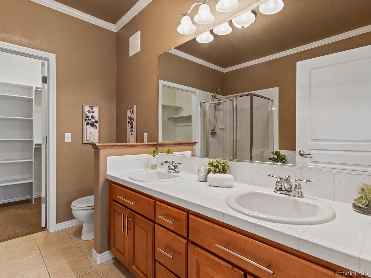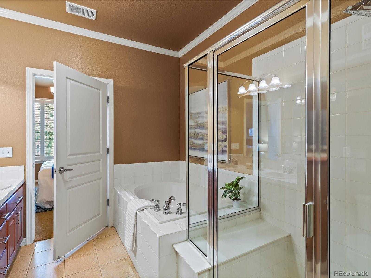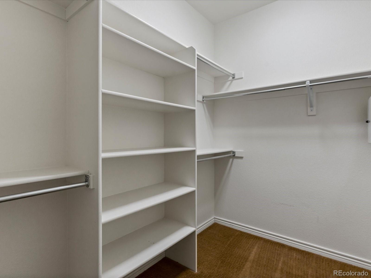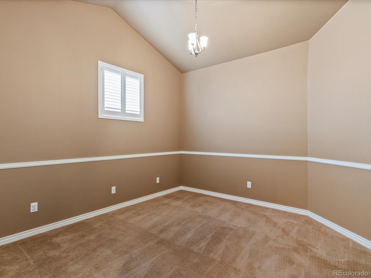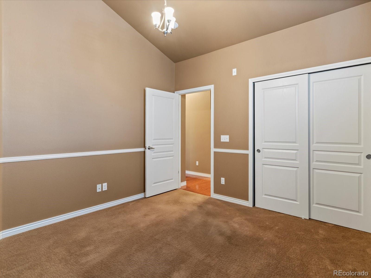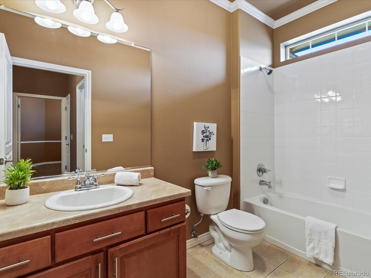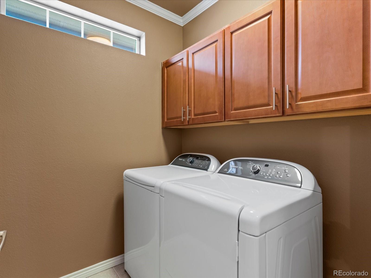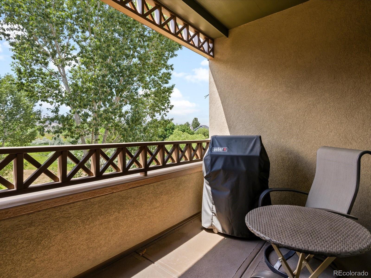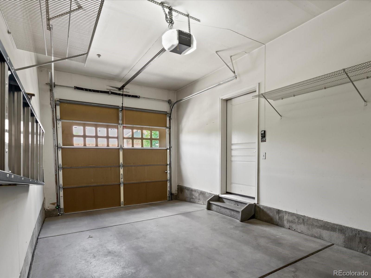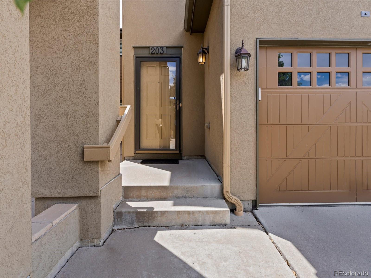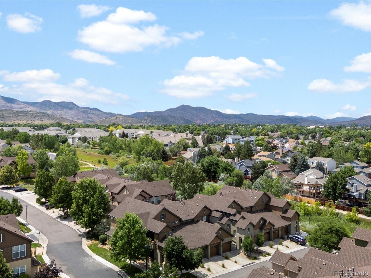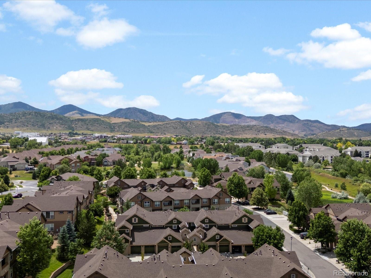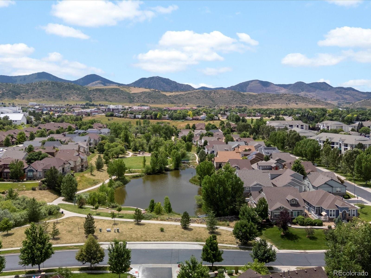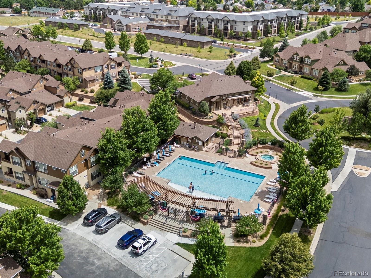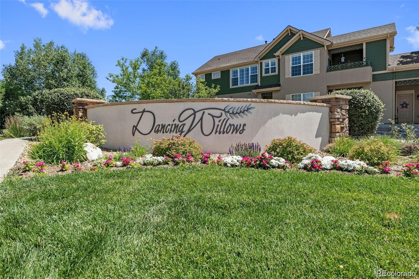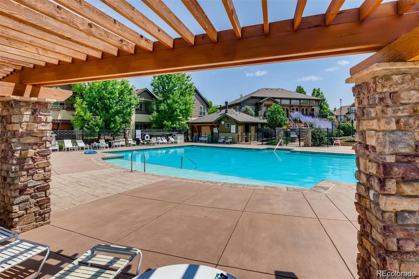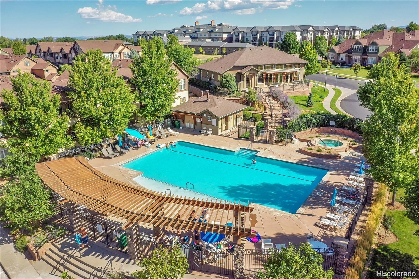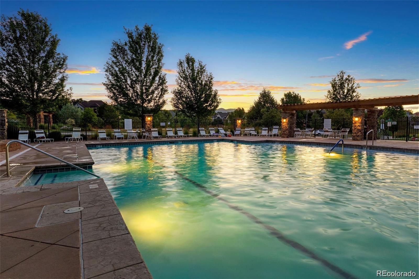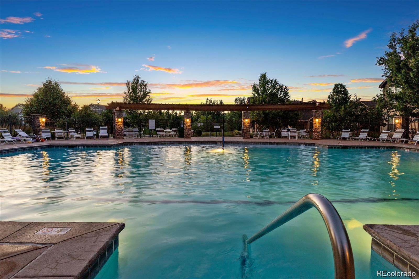Find us on...
Dashboard
- $450k Price
- 2 Beds
- 2 Baths
- 1,349 Sqft
New Search X
11962 W Long Circle 203
BEST DEAL IN THE COMPLEX! Not only does this penthouse condo have the nicest finishes & the BEST VIEWS and privacy in the community- it is priced to sell! $25K-$70K BELOW the other units for sale! An amazing opportunity for any buyer! This isn't just a home, it's a lifestyle. Imagine waking up to breathtaking mountain views right outside your window, with numerous open space parks right outside your door. Step inside and discover an open floor plan with soaring vaulted ceilings & real hardwood floors that flow seamlessly throughout. The gourmet kitchen is a chef's delight, with newer, high-end appliances, a large island, and premium cabinetry perfect for entertaining. The spacious primary suite is a true sanctuary, with mountain views offering a serene escape with an oversized 5-piece bath for ultimate relaxation. Need a dedicated workspace? A separate office nook provides the perfect spot for productivity. You'll also appreciate the large closets, ensuring tons of storage for all your belongings. Plus, the convenience of a one-car attached garage means no more battling the elements. Beyond your private oasis, this condo offers an unbeatable location. Enjoy the tranquility of a beautiful, quiet neighborhood that includes its own park and pool. With easy access to C-470, you're just minutes away from everyday amenities, making errands a breeze. This penthouse condo truly offers the best of both worlds: luxurious living with nature's playground right at your doorstep.
Listing Office: eXp Realty, LLC 
Essential Information
- MLS® #6055905
- Price$450,000
- Bedrooms2
- Bathrooms2.00
- Full Baths2
- Square Footage1,349
- Acres0.00
- Year Built2010
- TypeResidential
- Sub-TypeCondominium
- StatusPending
Community Information
- Address11962 W Long Circle 203
- SubdivisionDancing Willows
- CityLittleton
- CountyJefferson
- StateCO
- Zip Code80127
Amenities
- Parking Spaces1
- # of Garages1
- ViewMountain(s)
- Has PoolYes
- PoolOutdoor Pool
Amenities
Clubhouse, Park, Parking, Playground, Pool, Spa/Hot Tub, Trail(s)
Utilities
Cable Available, Electricity Connected, Internet Access (Wired), Natural Gas Connected, Phone Available
Parking
Concrete, Dry Walled, Lighted, Storage
Interior
- HeatingForced Air
- CoolingCentral Air
- FireplaceYes
- # of Fireplaces1
- FireplacesGas, Gas Log, Living Room
- StoriesOne
Interior Features
Built-in Features, Ceiling Fan(s), Eat-in Kitchen, Entrance Foyer, Five Piece Bath, High Ceilings, High Speed Internet, Kitchen Island, Open Floorplan, Primary Suite, Smoke Free, Tile Counters, Vaulted Ceiling(s), Walk-In Closet(s)
Appliances
Dishwasher, Disposal, Dryer, Microwave, Oven, Range, Refrigerator, Washer
Exterior
- RoofComposition
- FoundationConcrete Perimeter, Raised
Exterior Features
Balcony, Lighting, Rain Gutters, Spa/Hot Tub
Lot Description
Foothills, Greenbelt, Landscaped, Sprinklers In Front, Sprinklers In Rear
Windows
Double Pane Windows, Window Coverings
School Information
- DistrictJefferson County R-1
- ElementaryMount Carbon
- MiddleSummit Ridge
- HighDakota Ridge
Additional Information
- Date ListedJuly 9th, 2025
Listing Details
 eXp Realty, LLC
eXp Realty, LLC
 Terms and Conditions: The content relating to real estate for sale in this Web site comes in part from the Internet Data eXchange ("IDX") program of METROLIST, INC., DBA RECOLORADO® Real estate listings held by brokers other than RE/MAX Professionals are marked with the IDX Logo. This information is being provided for the consumers personal, non-commercial use and may not be used for any other purpose. All information subject to change and should be independently verified.
Terms and Conditions: The content relating to real estate for sale in this Web site comes in part from the Internet Data eXchange ("IDX") program of METROLIST, INC., DBA RECOLORADO® Real estate listings held by brokers other than RE/MAX Professionals are marked with the IDX Logo. This information is being provided for the consumers personal, non-commercial use and may not be used for any other purpose. All information subject to change and should be independently verified.
Copyright 2025 METROLIST, INC., DBA RECOLORADO® -- All Rights Reserved 6455 S. Yosemite St., Suite 500 Greenwood Village, CO 80111 USA
Listing information last updated on October 29th, 2025 at 2:33pm MDT.

