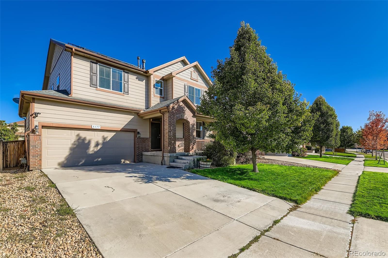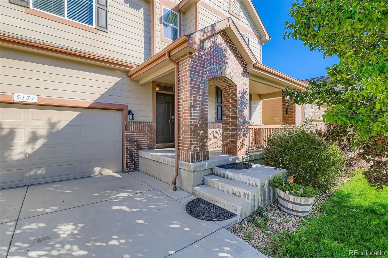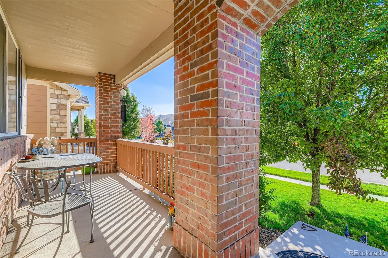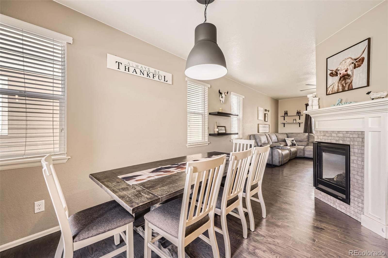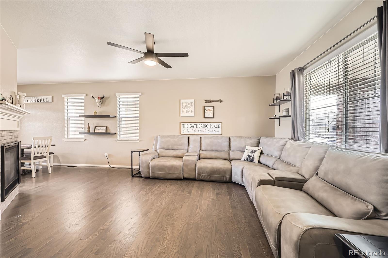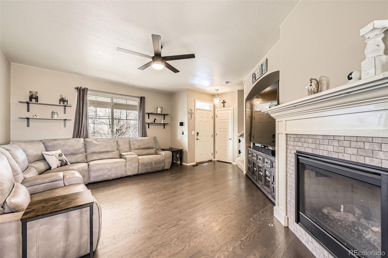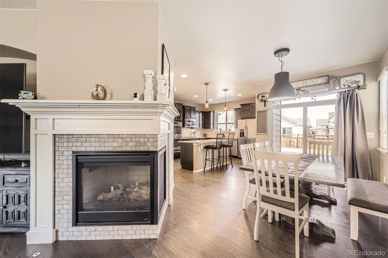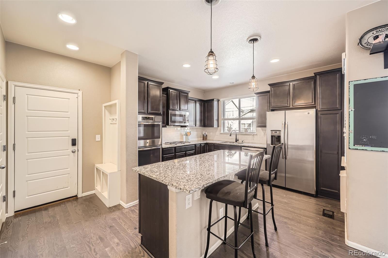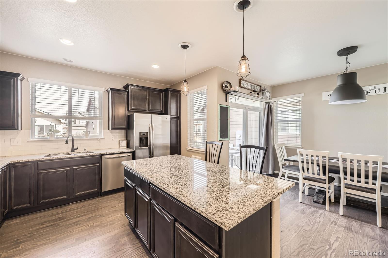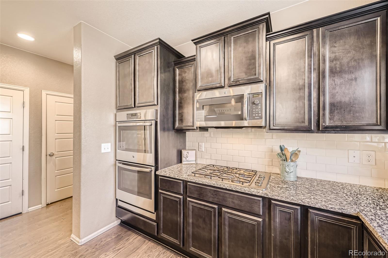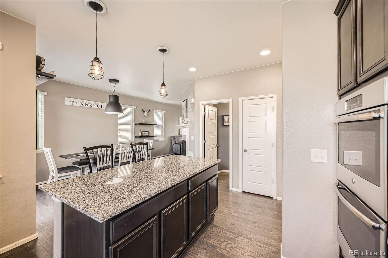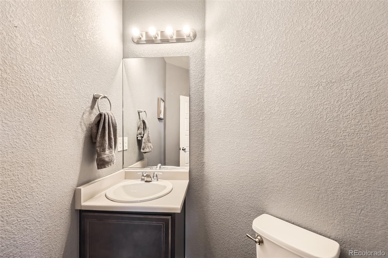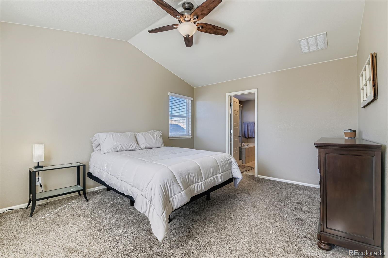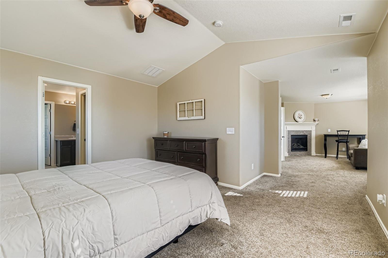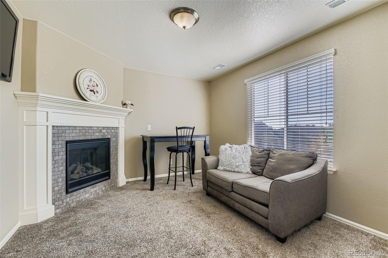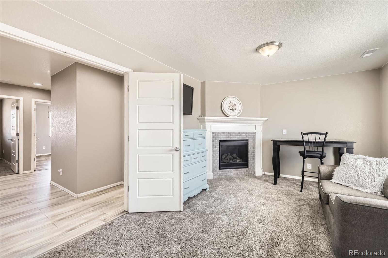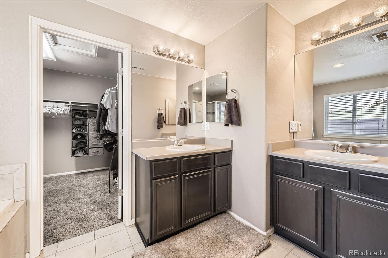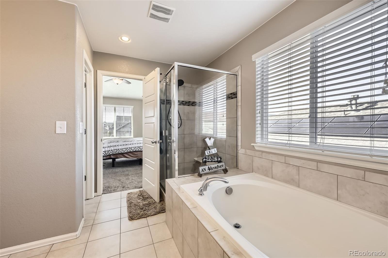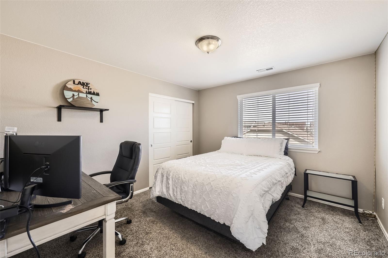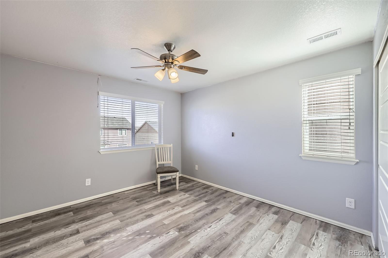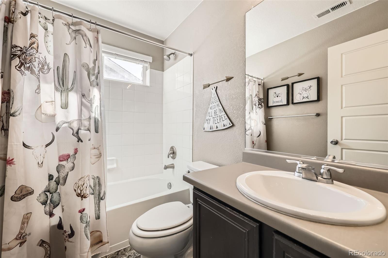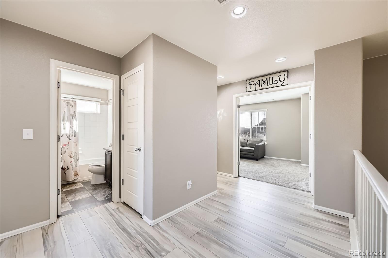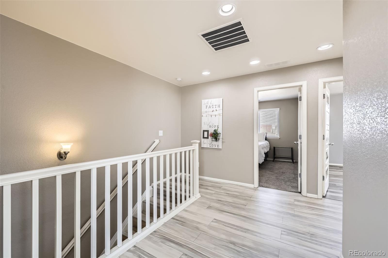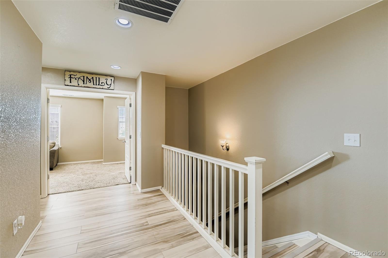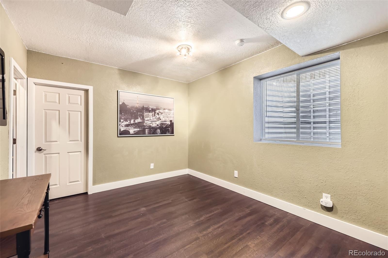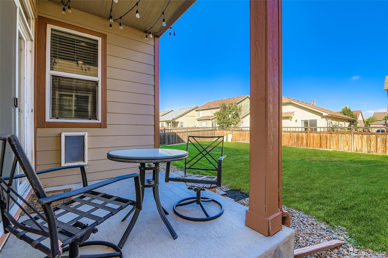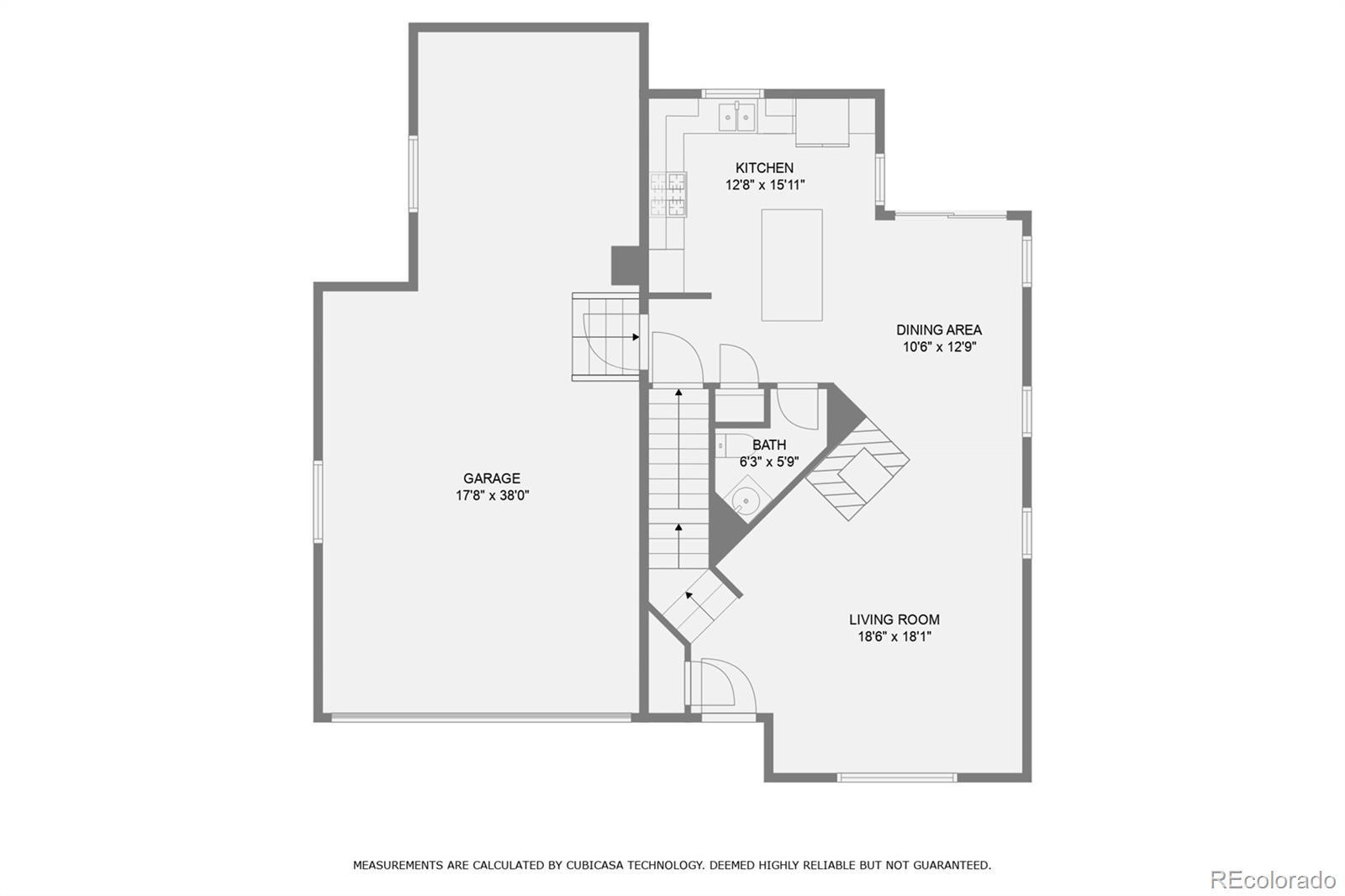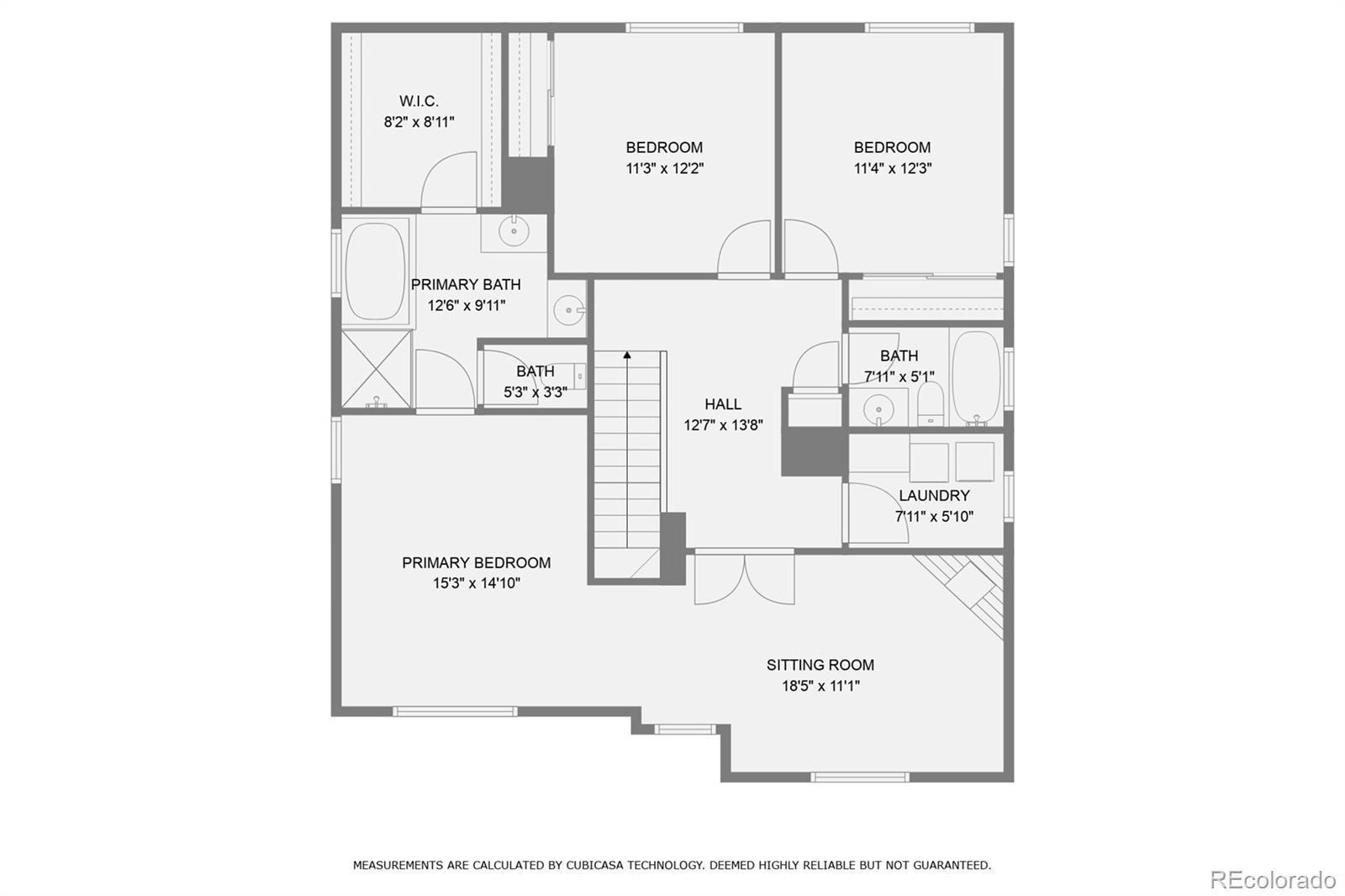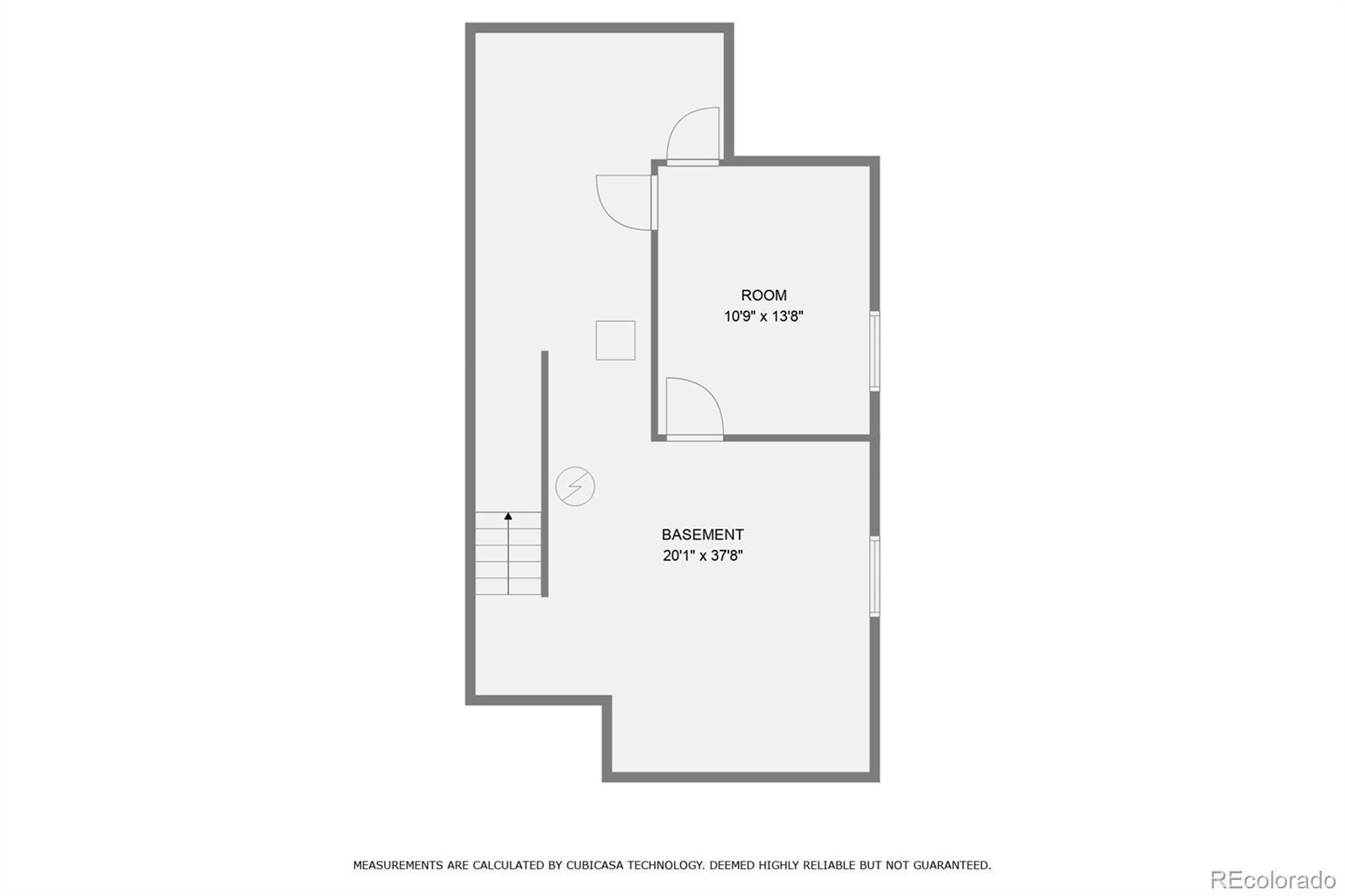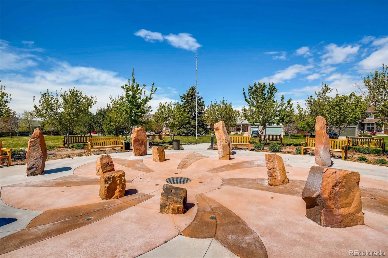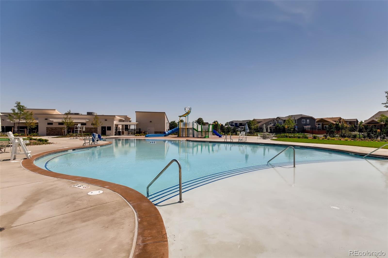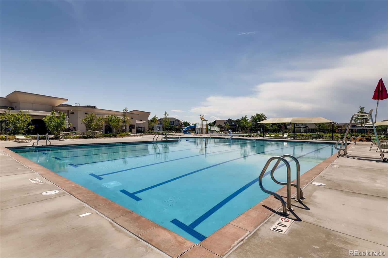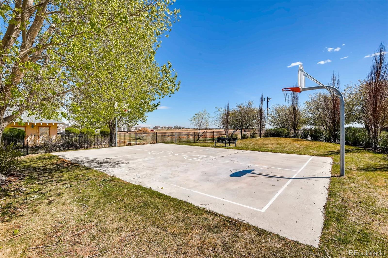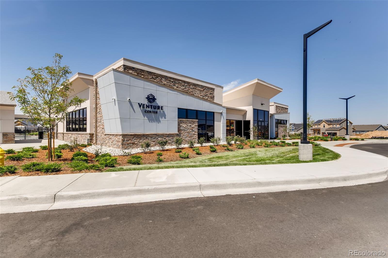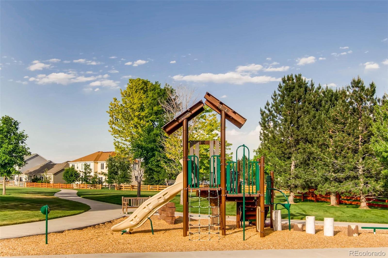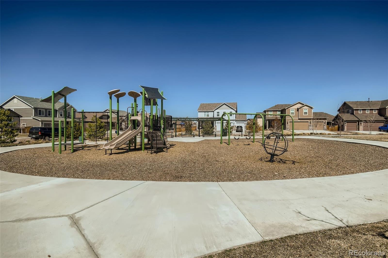Find us on...
Dashboard
- 4 Beds
- 3 Baths
- 2,182 Sqft
- .14 Acres
New Search X
5177 Delphinium Circle
Welcome Home to this inviting 4 bedroom, 2.5-bath in the desirable Brighton Crossing subdivision. Step inside and find your living room featuring low maintenance flooring and plenty of natural light. The kitchen includes a spacious island, ideal for casual dining or entertaining. Upstairs, the primary suite offers a generous layout with a walk-in closet and private full bath with sizeable sitting area. Two additional spacious bedrooms and a full bath. For added convenience, the upstairs laundry closet comes complete with a washer and dryer. Basement bedroom is finished, just waiting for the right buyer to complete the project. Perfectly situated just 5 minutes from Bromley Lane, you’ll enjoy close proximity to open space, parks, trails, shopping, and dining. Easy access to I-76 makes commuting to DIA, Denver and surrounding areas a breeze!
Listing Office: 3 Point Brokers LLC 
Essential Information
- MLS® #6058608
- Price$545,000
- Bedrooms4
- Bathrooms3.00
- Full Baths2
- Half Baths1
- Square Footage2,182
- Acres0.14
- Year Built2015
- TypeResidential
- Sub-TypeSingle Family Residence
- StyleTraditional
- StatusActive
Community Information
- Address5177 Delphinium Circle
- SubdivisionBrighton Crossing
- CityBrighton
- CountyAdams
- StateCO
- Zip Code80601
Amenities
- Parking Spaces3
- ParkingConcrete, Tandem
- # of Garages3
Amenities
Clubhouse, Fitness Center, Park, Playground, Pool, Tennis Court(s)
Utilities
Electricity Connected, Natural Gas Connected
Interior
- HeatingForced Air
- CoolingCentral Air
- FireplaceYes
- # of Fireplaces2
- FireplacesBedroom, Family Room
- StoriesTwo
Interior Features
Ceiling Fan(s), Five Piece Bath, Granite Counters, High Speed Internet, Kitchen Island, Pantry, Primary Suite, Smoke Free, Walk-In Closet(s)
Appliances
Dishwasher, Disposal, Dryer, Microwave, Oven, Range, Refrigerator, Self Cleaning Oven, Washer
Exterior
- Exterior FeaturesPrivate Yard, Rain Gutters
- RoofComposition
- FoundationSlab
Lot Description
Landscaped, Level, Sprinklers In Front, Sprinklers In Rear
Windows
Double Pane Windows, Window Coverings, Window Treatments
School Information
- DistrictSchool District 27-J
- ElementaryPadilla
- MiddleOverland Trail
- HighBrighton
Additional Information
- Date ListedNovember 1st, 2025
- ZoningRES
Listing Details
 3 Point Brokers LLC
3 Point Brokers LLC
 Terms and Conditions: The content relating to real estate for sale in this Web site comes in part from the Internet Data eXchange ("IDX") program of METROLIST, INC., DBA RECOLORADO® Real estate listings held by brokers other than RE/MAX Professionals are marked with the IDX Logo. This information is being provided for the consumers personal, non-commercial use and may not be used for any other purpose. All information subject to change and should be independently verified.
Terms and Conditions: The content relating to real estate for sale in this Web site comes in part from the Internet Data eXchange ("IDX") program of METROLIST, INC., DBA RECOLORADO® Real estate listings held by brokers other than RE/MAX Professionals are marked with the IDX Logo. This information is being provided for the consumers personal, non-commercial use and may not be used for any other purpose. All information subject to change and should be independently verified.
Copyright 2026 METROLIST, INC., DBA RECOLORADO® -- All Rights Reserved 6455 S. Yosemite St., Suite 500 Greenwood Village, CO 80111 USA
Listing information last updated on February 20th, 2026 at 11:48pm MST.

