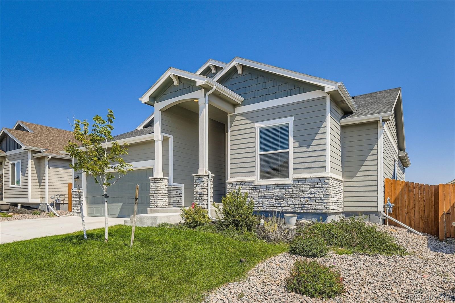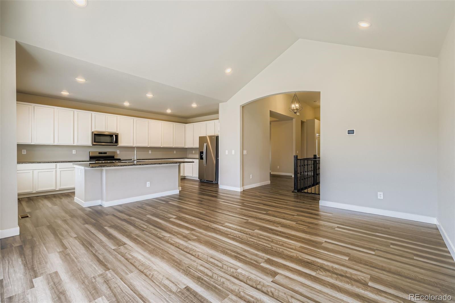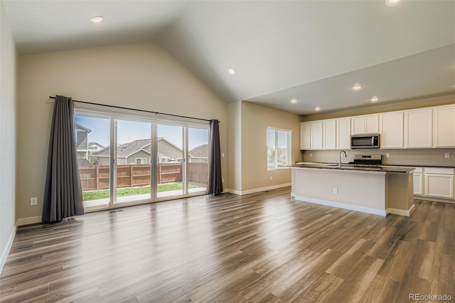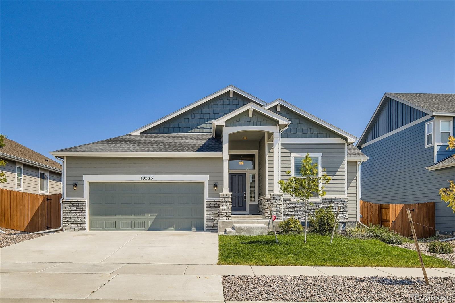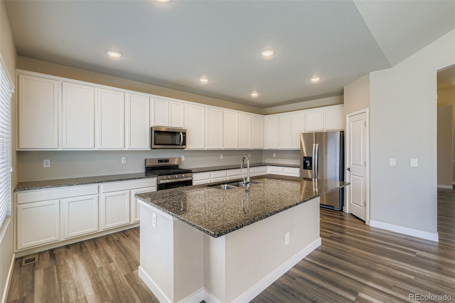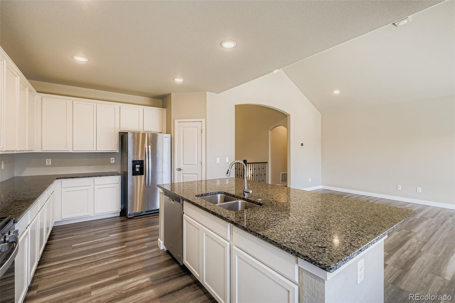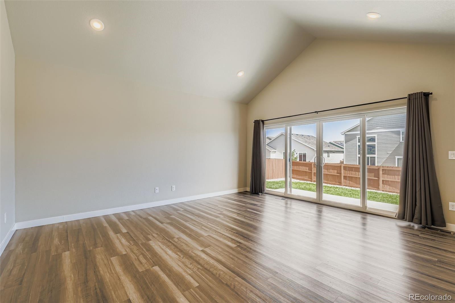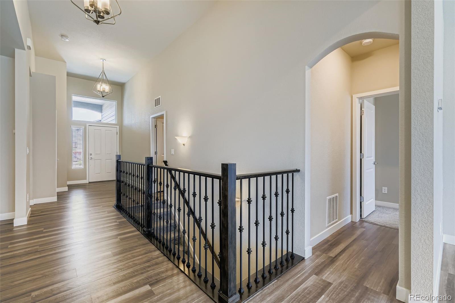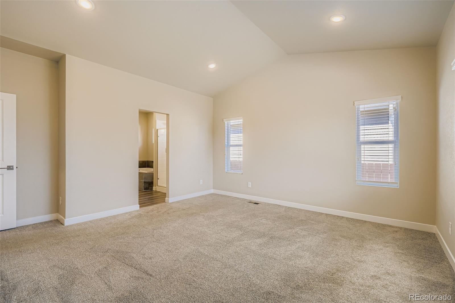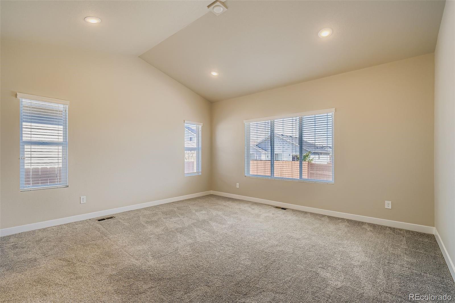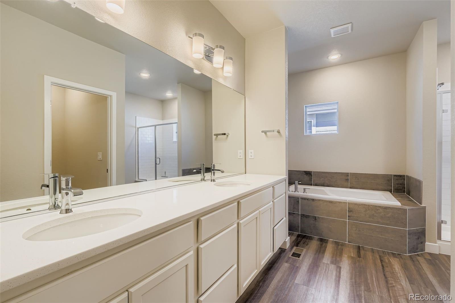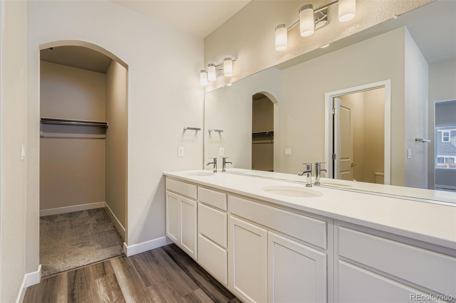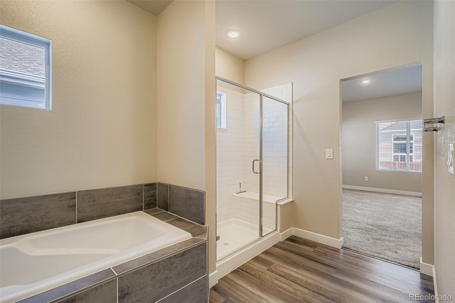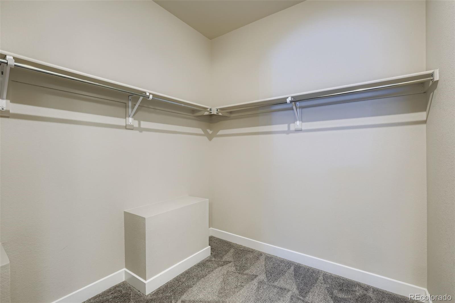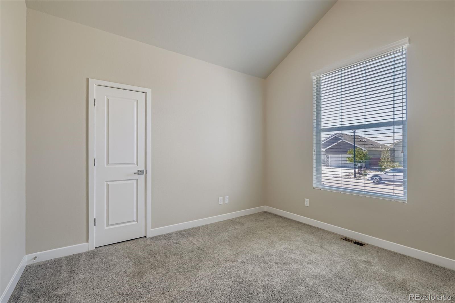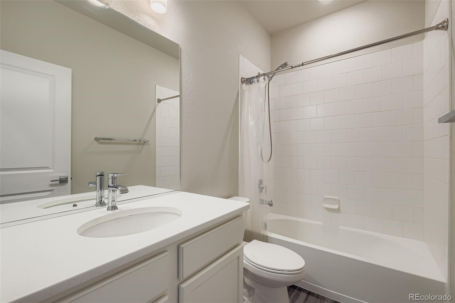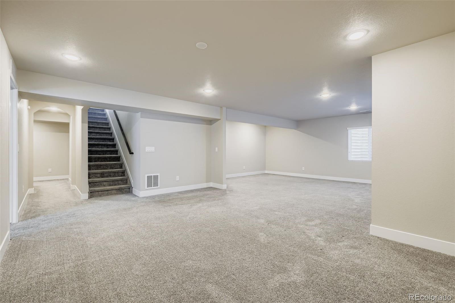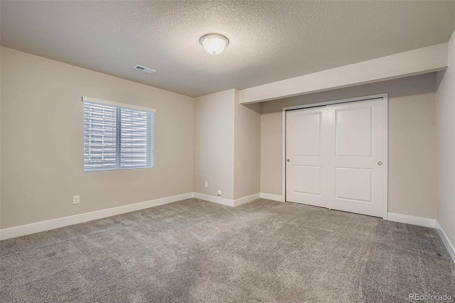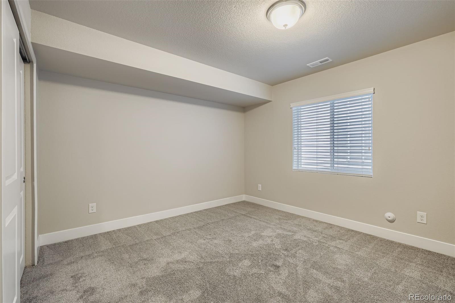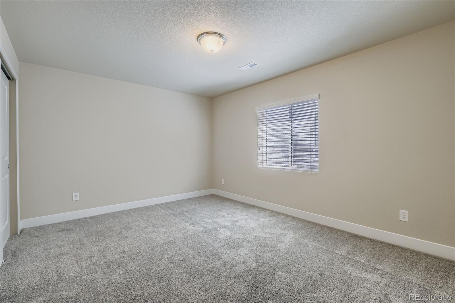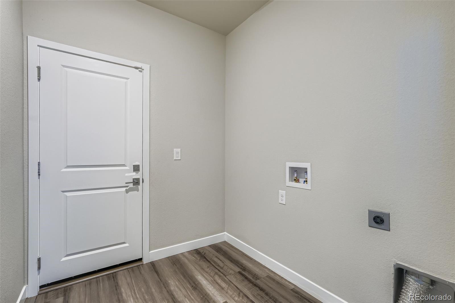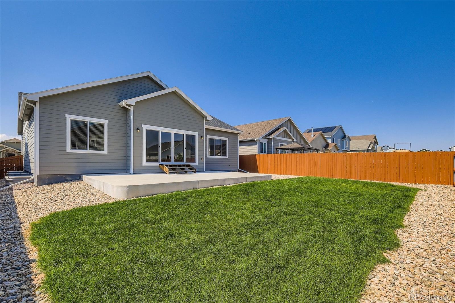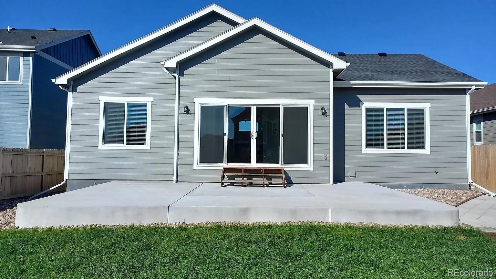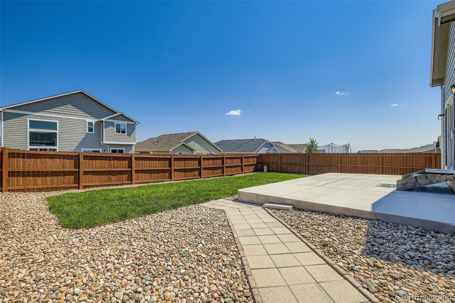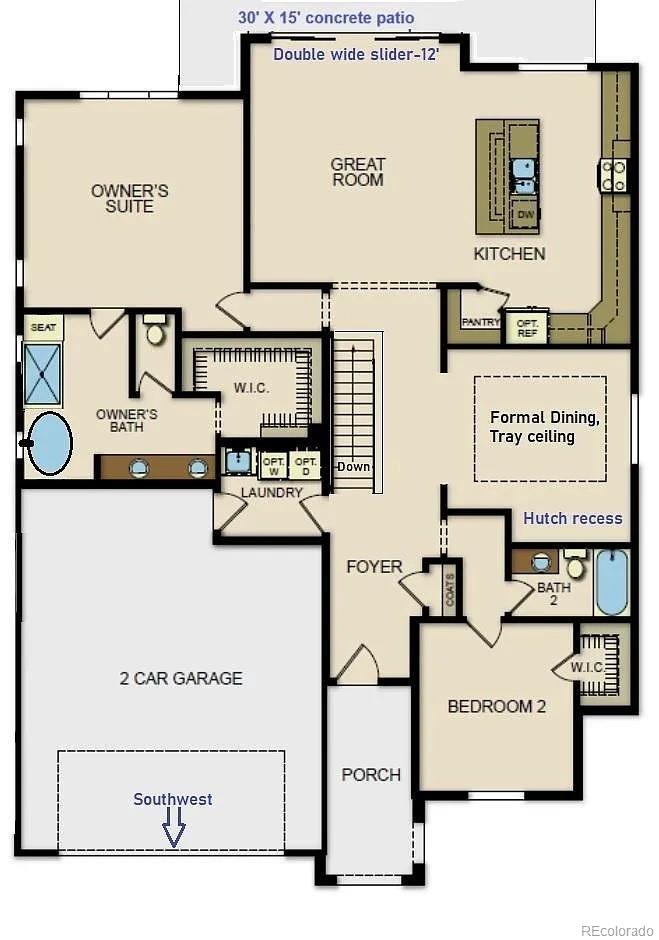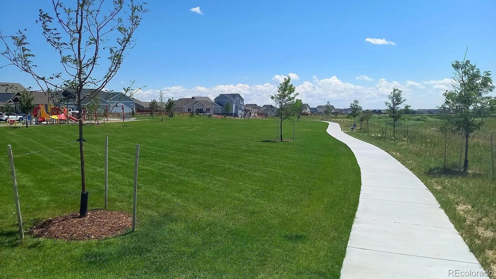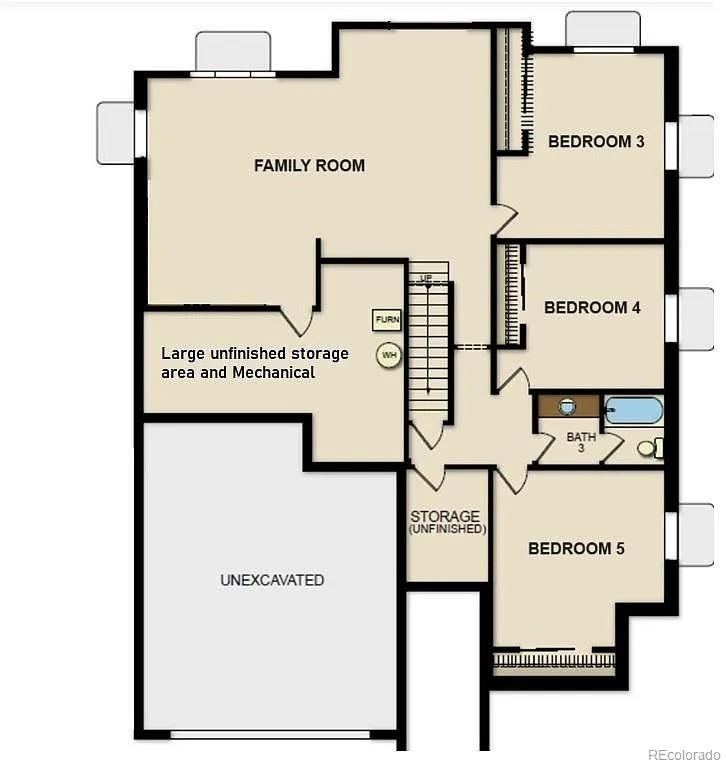Find us on...
Dashboard
- 5 Beds
- 3 Baths
- 3,217 Sqft
- .15 Acres
New Search X
10523 Summer Ridge Drive
Welcome to this beautifully maintained 5-bedroom, 3-bath ranch-style home in the desirable Meridian Ranch area just northeast of Colorado Springs. Built in 2022, it blends modern comfort with timeless design in a quiet neighborhood just minutes from shops, dining, and parks. The open-concept main level features vaulted ceilings, durable LVP flooring, and a stunning kitchen with granite counters, stainless appliances, and a large island that flows into the bright great room. The spacious primary suite offers a relaxing retreat, while the finished basement adds generous living space, three bedrooms, and a full bath—perfect for guests or family. Enjoy 24 miles of trails, parks, and a 42,000-sq-ft rec center. Portable Tenant Screening Reports (PTSR): 1) Applicant has the right to provide Corcoran Perry & Co a PTSR not more than 30 days old, per §38-12-902(2.5), C.R.S.; and 2) if so, Corcoran Perry & Co is prohibited from: a) charging a rental application fee; or b) charging a fee to access/use the PTSR.
Listing Office: Corcoran Perry & Co. 
Essential Information
- MLS® #6065543
- Price$2,748
- Bedrooms5
- Bathrooms3.00
- Full Baths3
- Square Footage3,217
- Acres0.15
- Year Built2021
- TypeResidential Lease
- Sub-TypeSingle Family Residence
- StatusActive
Community Information
- Address10523 Summer Ridge Drive
- CityPeyton
- CountyEl Paso
- StateCO
- Zip Code80831
Subdivision
Rolling Hills Ranch at Meridian Ranch
Amenities
- Parking Spaces2
- # of Garages2
Amenities
Fitness Center, Golf Course, Park, Pool, Trail(s)
Interior
- HeatingForced Air
- CoolingCentral Air
- StoriesOne
Interior Features
Granite Counters, Kitchen Island, Open Floorplan, Pantry, Smart Thermostat, Walk-In Closet(s)
Appliances
Dishwasher, Disposal, Microwave, Oven, Range, Range Hood, Refrigerator, Sump Pump
Exterior
- Lot DescriptionMaster Planned
School Information
- DistrictDistrict 49
- ElementaryMeridian Ranch
- MiddleFalcon
- HighFalcon
Additional Information
- Date ListedJuly 21st, 2025
Listing Details
 Corcoran Perry & Co.
Corcoran Perry & Co.
 Terms and Conditions: The content relating to real estate for sale in this Web site comes in part from the Internet Data eXchange ("IDX") program of METROLIST, INC., DBA RECOLORADO® Real estate listings held by brokers other than RE/MAX Professionals are marked with the IDX Logo. This information is being provided for the consumers personal, non-commercial use and may not be used for any other purpose. All information subject to change and should be independently verified.
Terms and Conditions: The content relating to real estate for sale in this Web site comes in part from the Internet Data eXchange ("IDX") program of METROLIST, INC., DBA RECOLORADO® Real estate listings held by brokers other than RE/MAX Professionals are marked with the IDX Logo. This information is being provided for the consumers personal, non-commercial use and may not be used for any other purpose. All information subject to change and should be independently verified.
Copyright 2025 METROLIST, INC., DBA RECOLORADO® -- All Rights Reserved 6455 S. Yosemite St., Suite 500 Greenwood Village, CO 80111 USA
Listing information last updated on December 7th, 2025 at 9:18pm MST.

