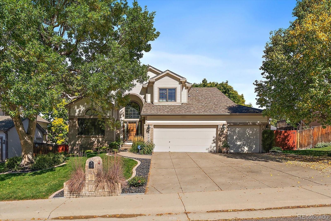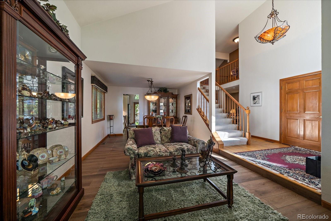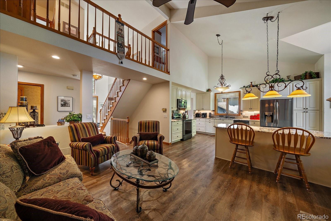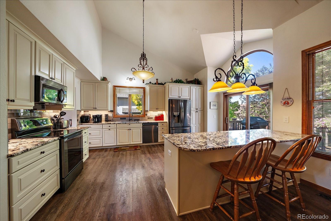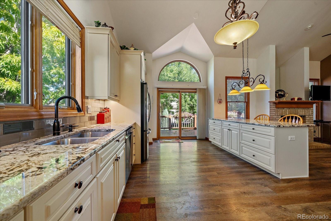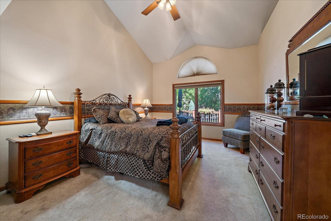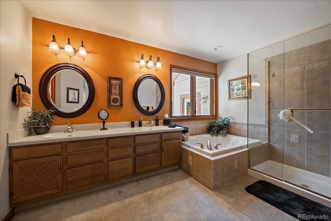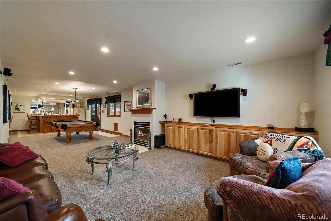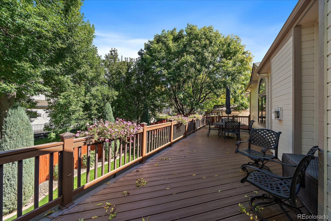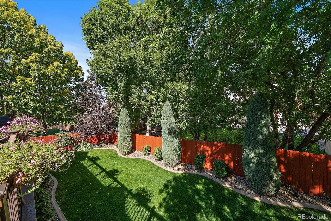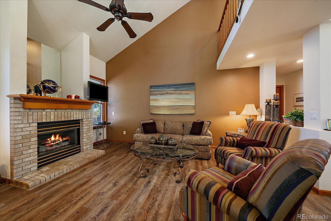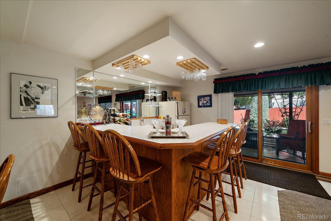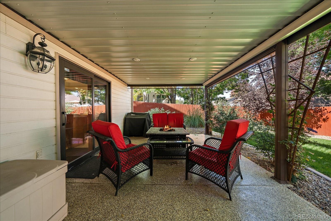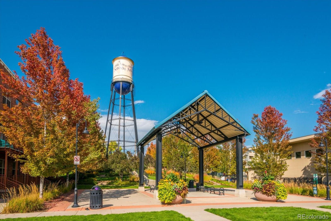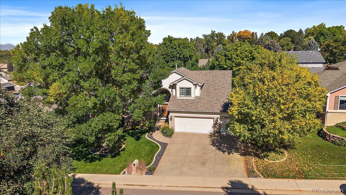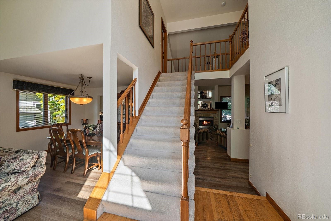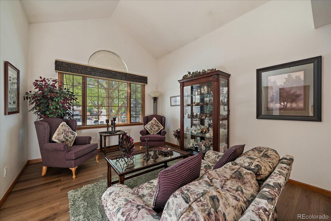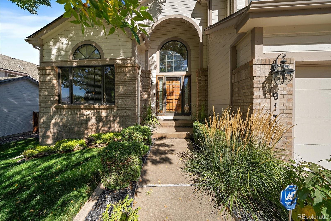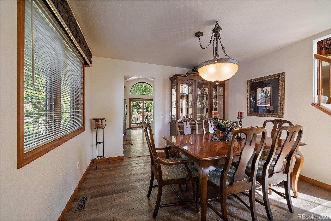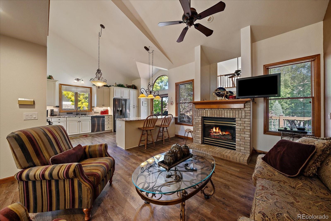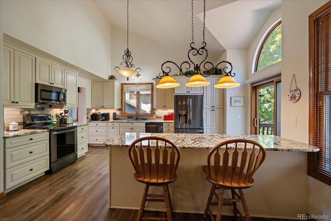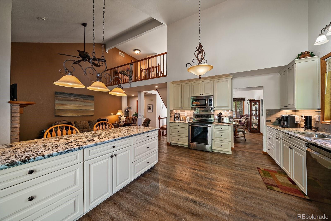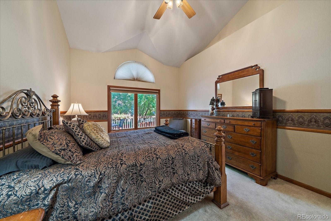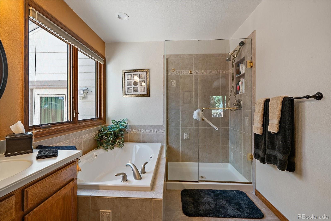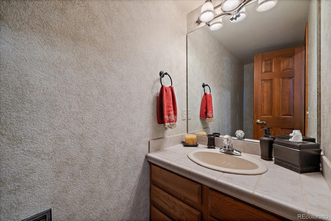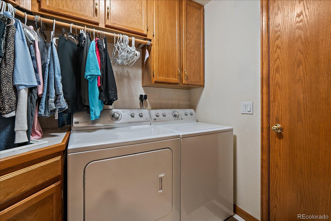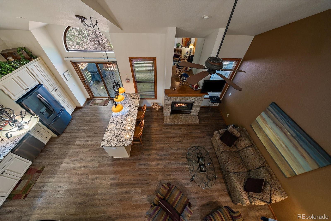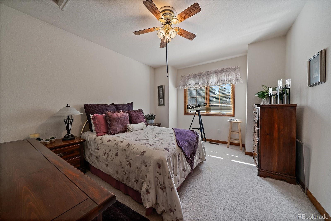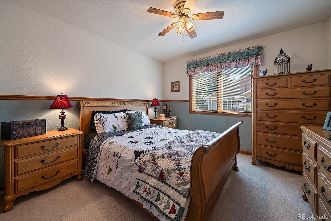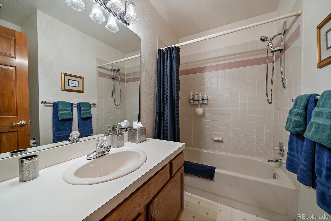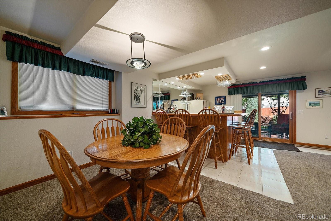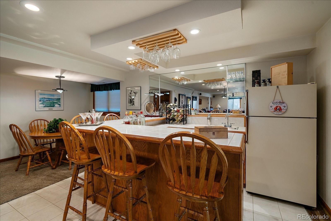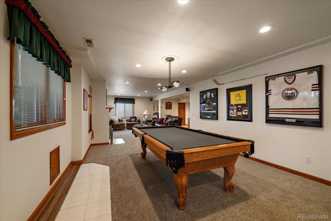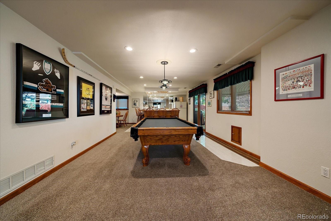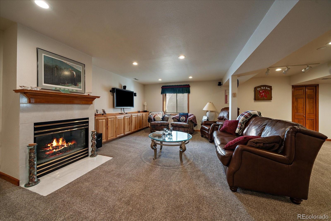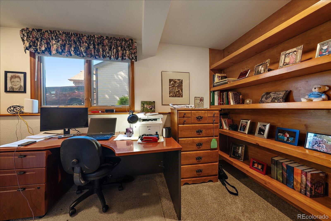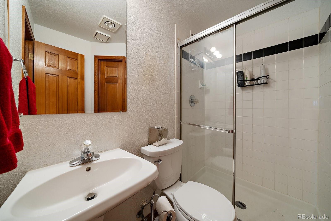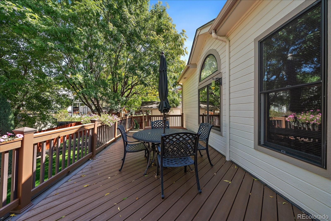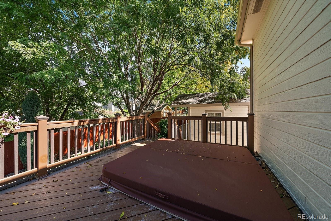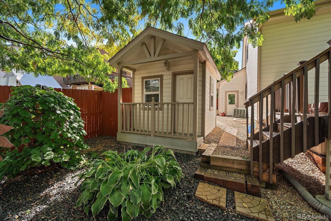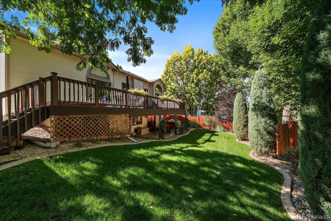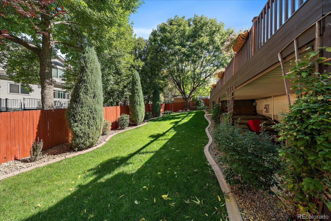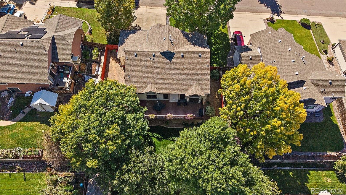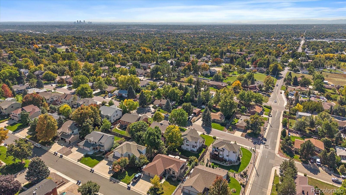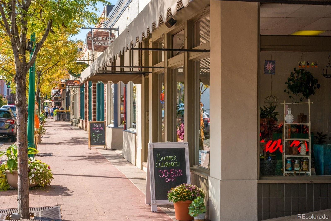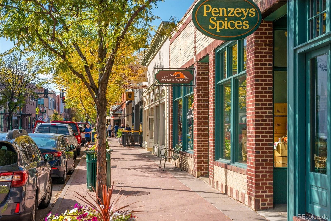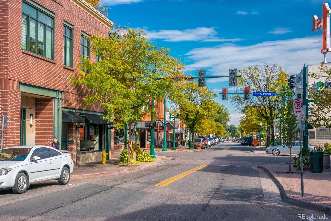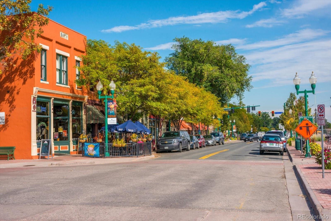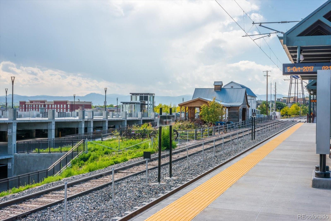Find us on...
Dashboard
- 5 Beds
- 4 Baths
- 3,358 Sqft
- .19 Acres
New Search X
9173 W 66th Place
Nestled in the desirable Scenic Heights neighborhood of Arvada, this wonderfully updated home offers a perfect blend of modern comfort and Colorado charm. The beautifully remodeled kitchen is a chef’s dream, featuring slab granite countertops, black stainless steel appliances, a stylish backsplash, luxury vinyl flooring, illuminated pantry and new cabinetry. Step right out to the expansive lighted Trex deck, complete with a built-in hot tub—ideal for entertaining or relaxing while taking in the outdoors. The home boasts an insulated & heated 3-car attached garage with sleek epoxy floors, offering ample space for vehicles, storage, or a workshop. The private, fully fenced backyard includes a shed and a second entertaining area tucked beneath the deck—perfect for gatherings or peaceful evenings. Inside, the main floor primary bedroom offers convenience and comfort with a luxurious 5-piece en-suite bathroom and a generous closet. The finished walkout basement adds exceptional versatility, featuring an additional bedroom and bathroom, plus expansive living space ideal for a pool table, media area, built-in wet bar, and more. Enjoy quick access to Olde Town Arvada, the light rail, shopping, dining, and all the amenities that make this location so convenient. Don’t miss the opportunity to make this stunning home your own! Buyer and buyers agent to verify all information.
Listing Office: RE/MAX Alliance 
Essential Information
- MLS® #6067015
- Price$850,000
- Bedrooms5
- Bathrooms4.00
- Full Baths2
- Half Baths1
- Square Footage3,358
- Acres0.19
- Year Built1993
- TypeResidential
- Sub-TypeSingle Family Residence
- StyleContemporary
- StatusPending
Community Information
- Address9173 W 66th Place
- SubdivisionScenic Heights
- CityArvada
- CountyJefferson
- StateCO
- Zip Code80004
Amenities
- Parking Spaces3
- # of Garages3
- ViewMountain(s)
Utilities
Electricity Connected, Internet Access (Wired), Natural Gas Connected, Phone Connected
Parking
Concrete, Finished Garage, Floor Coating, Insulated Garage
Interior
- HeatingForced Air, Natural Gas
- CoolingCentral Air
- FireplaceYes
- # of Fireplaces2
- FireplacesBasement, Family Room
- StoriesTwo
Interior Features
Ceiling Fan(s), Eat-in Kitchen, Five Piece Bath, Granite Counters, High Ceilings, High Speed Internet, Kitchen Island, Open Floorplan, Primary Suite, Hot Tub, Walk-In Closet(s)
Appliances
Bar Fridge, Dishwasher, Disposal, Dryer, Gas Water Heater, Microwave, Refrigerator, Self Cleaning Oven, Washer
Exterior
- Exterior FeaturesPrivate Yard, Spa/Hot Tub
- RoofComposition
- FoundationSlab
Lot Description
Irrigated, Landscaped, Level, Many Trees, Sprinklers In Front, Sprinklers In Rear
Windows
Double Pane Windows, Window Coverings, Window Treatments
School Information
- DistrictJefferson County R-1
- ElementarySecrest
- MiddleArvada K-8
- HighArvada
Additional Information
- Date ListedOctober 3rd, 2025
Listing Details
 RE/MAX Alliance
RE/MAX Alliance
 Terms and Conditions: The content relating to real estate for sale in this Web site comes in part from the Internet Data eXchange ("IDX") program of METROLIST, INC., DBA RECOLORADO® Real estate listings held by brokers other than RE/MAX Professionals are marked with the IDX Logo. This information is being provided for the consumers personal, non-commercial use and may not be used for any other purpose. All information subject to change and should be independently verified.
Terms and Conditions: The content relating to real estate for sale in this Web site comes in part from the Internet Data eXchange ("IDX") program of METROLIST, INC., DBA RECOLORADO® Real estate listings held by brokers other than RE/MAX Professionals are marked with the IDX Logo. This information is being provided for the consumers personal, non-commercial use and may not be used for any other purpose. All information subject to change and should be independently verified.
Copyright 2025 METROLIST, INC., DBA RECOLORADO® -- All Rights Reserved 6455 S. Yosemite St., Suite 500 Greenwood Village, CO 80111 USA
Listing information last updated on October 21st, 2025 at 8:48pm MDT.

