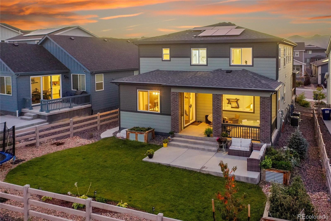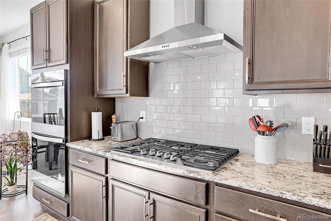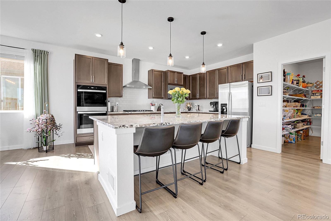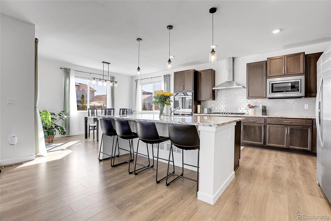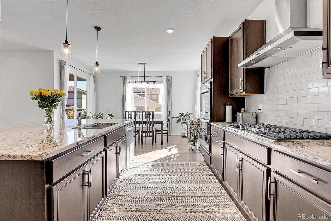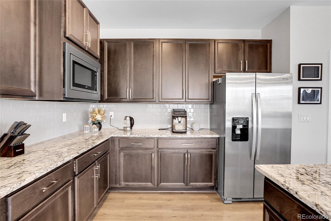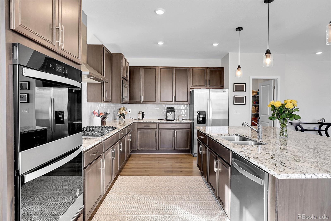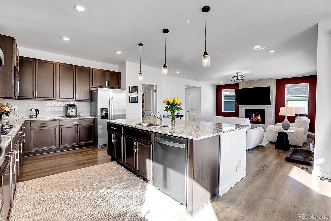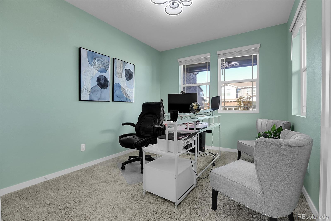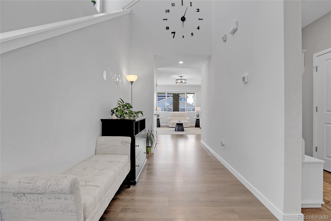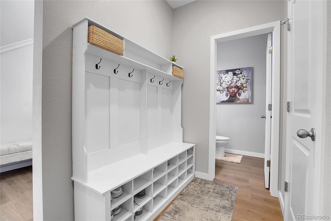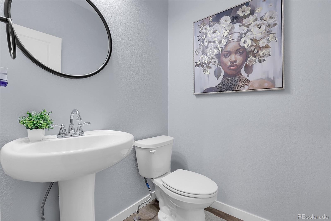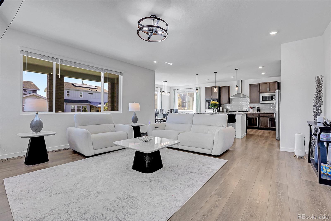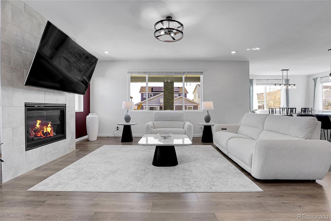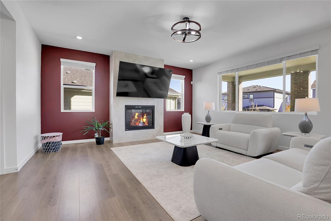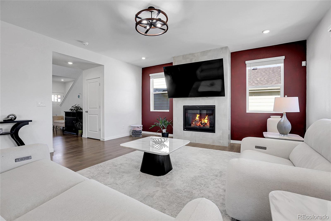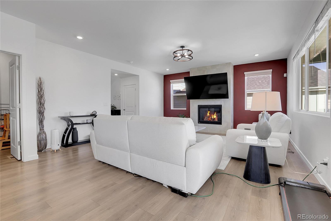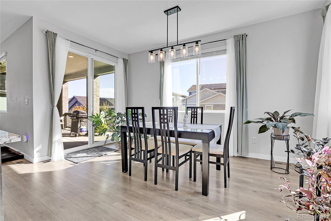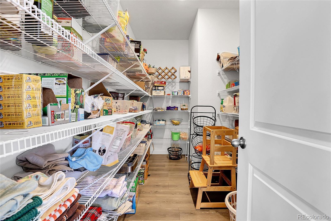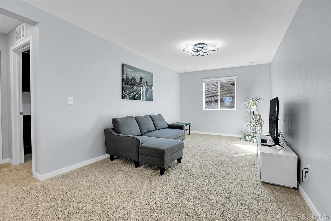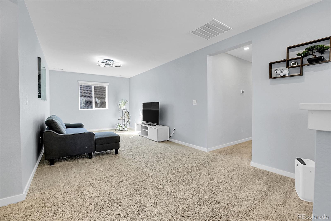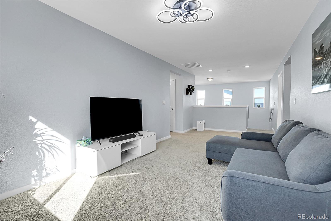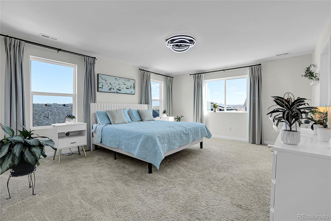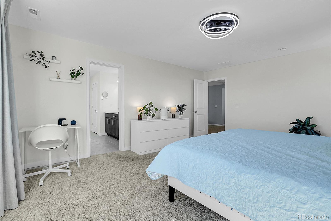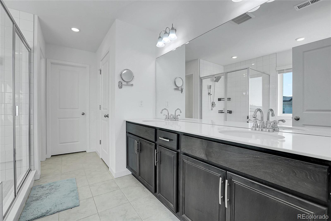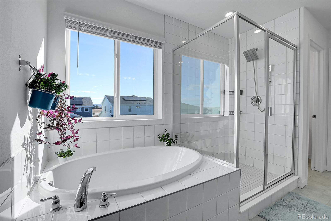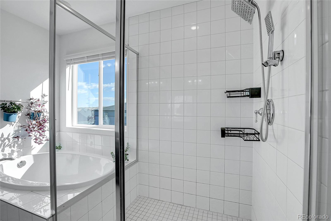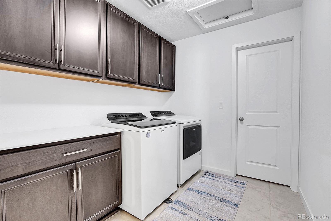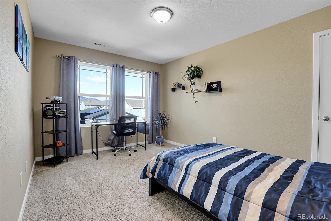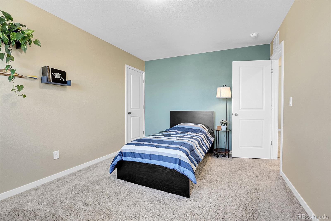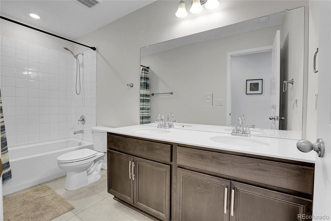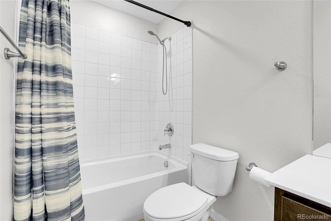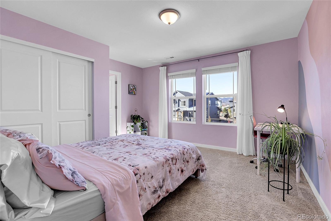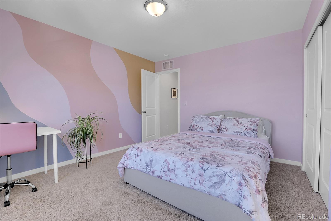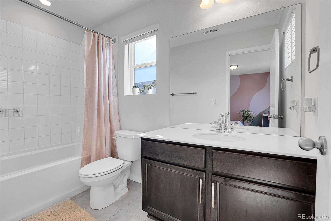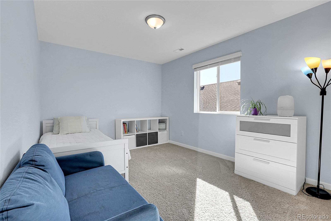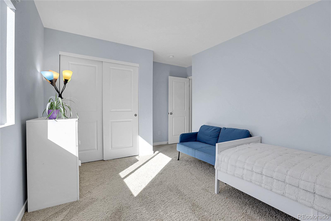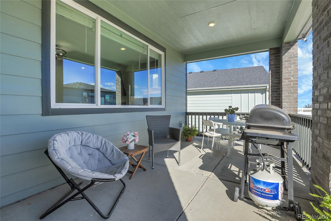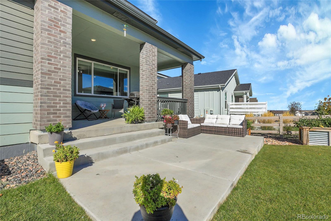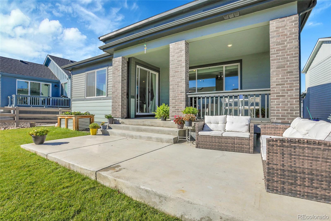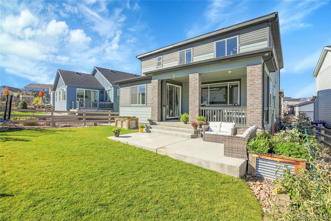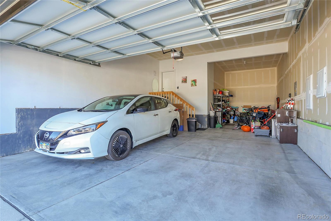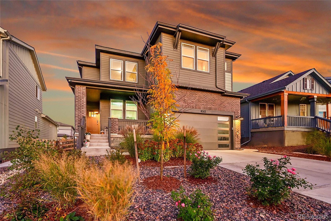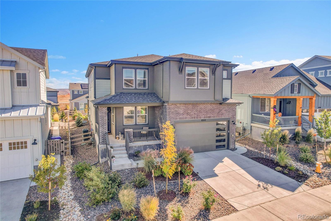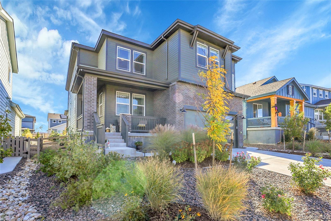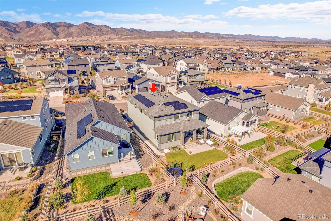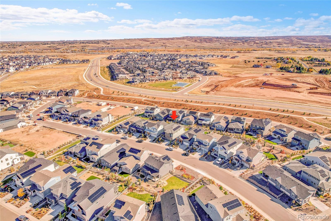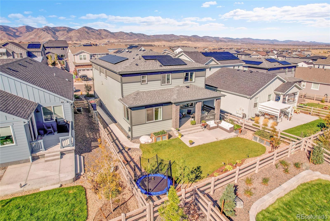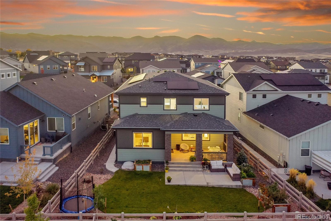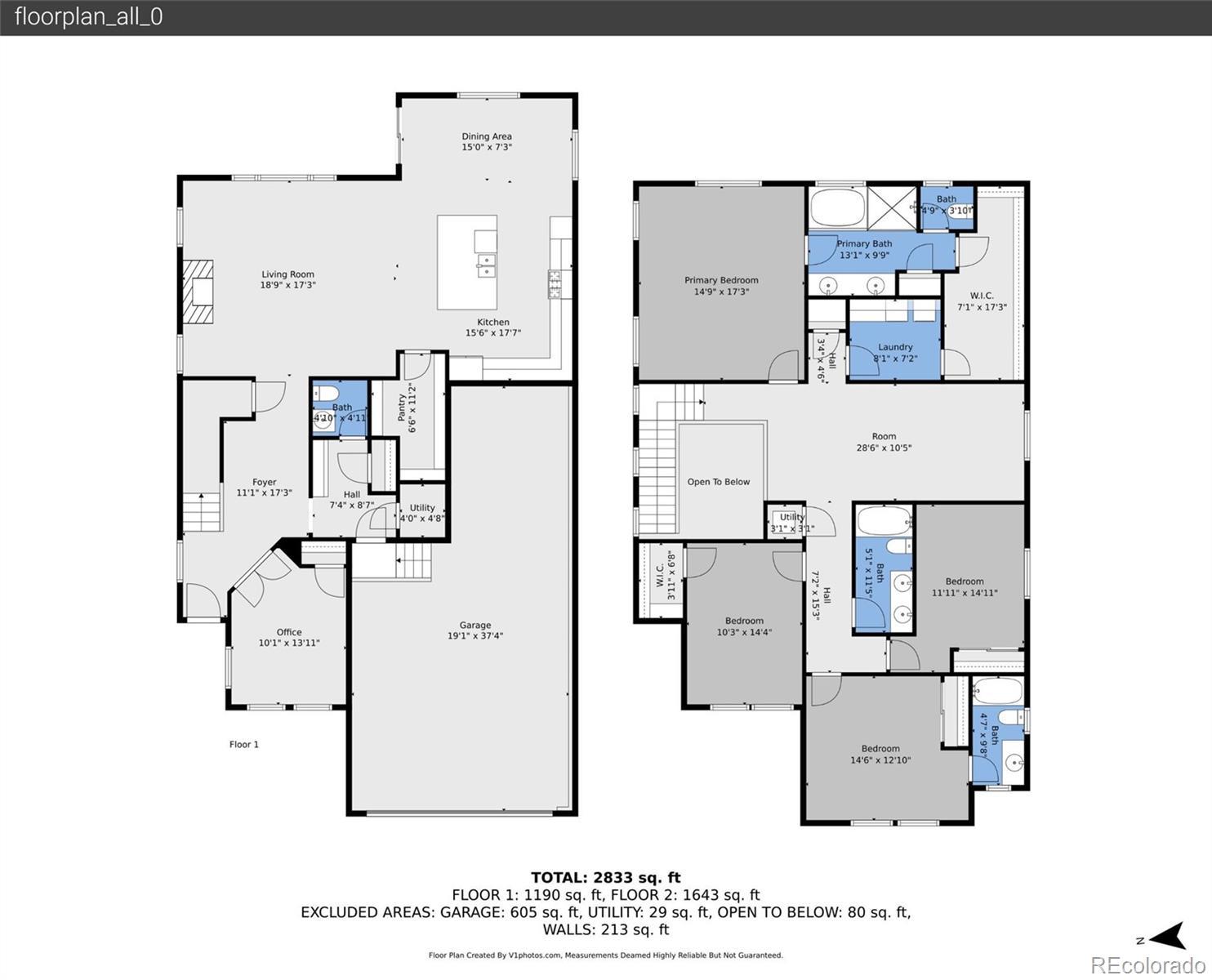Find us on...
Dashboard
- 4 Beds
- 4 Baths
- 3,101 Sqft
- .14 Acres
New Search X
8512 Eckley Street
Better than new on so many levels. Gently lived in, larger Dream Finders 4 Bedroom, 4 Bath Floorplan on an upgraded premium lot. The foyer welcomes you home, private office on your right for convenience, French doors, possible 5th bedroom, perfect working from home space. Stunning kitchen with an oversized island, a multitude of cabinets, all of the design & upgrades you would expect in a Chef's kitchen; double ovens, 5-burner gas cooktop, chimney hood, maple cabinets, high end pendant lighting, along with an absolutely mind-blowing oversized pantry. What a joy for cooking & entertaining! Dining area leads you outside for the ultimate Al Fresco dining on the upgraded covered patio, gorgeous landscaping, garden beds with drip system & a peaceful space. The main level is open & just flows. Enjoy the fireplace on those cozy fall/winter evenings ahead. Upgraded flooring. Upstairs is a vast primary suite, spacious enough for all of your favorite furniture, luxury bath, double sinks, a walk-in closet that is sure to delight leading you to the ultra-convenient upstairs laundry room, complete with cabinets & folding counter. All 3 additional bedrooms are very nice sized, walk-in closets and one is an ensuite, perfect for your growing family, guest suite or additional primary bedroom. The upstairs bonus loft will sure to be enjoyed as your 2nd family room, study space or possibly a workout room, all your choice! Coming in from the garage there is a spacious mudroom & powder bath, perfect for those winter days ahead with jackets & boots. Don't miss the storage & space in this oversized 3 car tandem garage complete with EV charger. Plenty of space for all of your needs! The solar system will keep your energy costs to a minimum this winter season and beyond. Why would you wait to buy new? All of your fencing, landscaping and window coverings are complete & tastefully done. Picture yourself living here before the Holidays, with nothing to do but move in & enjoy!
Listing Office: RE/MAX Alliance 
Essential Information
- MLS® #6067385
- Price$775,000
- Bedrooms4
- Bathrooms4.00
- Full Baths3
- Half Baths1
- Square Footage3,101
- Acres0.14
- Year Built2023
- TypeResidential
- Sub-TypeSingle Family Residence
- StyleContemporary
- StatusActive
Community Information
- Address8512 Eckley Street
- SubdivisionSterling Ranch
- CityLittleton
- CountyDouglas
- StateCO
- Zip Code80125
Amenities
- Parking Spaces3
- # of Garages3
Utilities
Cable Available, Electricity Connected, Natural Gas Connected
Parking
Concrete, Electric Vehicle Charging Station(s), Tandem
Interior
- HeatingForced Air, Natural Gas
- CoolingCentral Air
- FireplaceYes
- # of Fireplaces1
- FireplacesLiving Room
- StoriesTwo
Interior Features
Five Piece Bath, Kitchen Island, Open Floorplan, Pantry, Primary Suite, Smoke Free, Walk-In Closet(s)
Appliances
Cooktop, Dishwasher, Disposal, Double Oven, Dryer, Microwave, Refrigerator, Tankless Water Heater, Washer
Exterior
- Exterior FeaturesGarden
- RoofComposition
Lot Description
Landscaped, Master Planned, Sprinklers In Front, Sprinklers In Rear
Windows
Double Pane Windows, Window Coverings
School Information
- DistrictDouglas RE-1
- ElementaryCoyote Creek
- MiddleRanch View
- HighThunderridge
Additional Information
- Date ListedOctober 22nd, 2025
Listing Details
 RE/MAX Alliance
RE/MAX Alliance
 Terms and Conditions: The content relating to real estate for sale in this Web site comes in part from the Internet Data eXchange ("IDX") program of METROLIST, INC., DBA RECOLORADO® Real estate listings held by brokers other than RE/MAX Professionals are marked with the IDX Logo. This information is being provided for the consumers personal, non-commercial use and may not be used for any other purpose. All information subject to change and should be independently verified.
Terms and Conditions: The content relating to real estate for sale in this Web site comes in part from the Internet Data eXchange ("IDX") program of METROLIST, INC., DBA RECOLORADO® Real estate listings held by brokers other than RE/MAX Professionals are marked with the IDX Logo. This information is being provided for the consumers personal, non-commercial use and may not be used for any other purpose. All information subject to change and should be independently verified.
Copyright 2025 METROLIST, INC., DBA RECOLORADO® -- All Rights Reserved 6455 S. Yosemite St., Suite 500 Greenwood Village, CO 80111 USA
Listing information last updated on December 19th, 2025 at 11:04pm MST.

