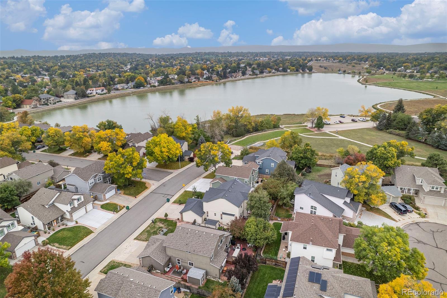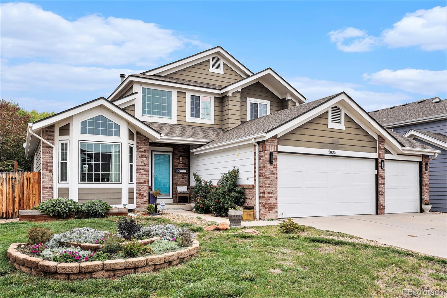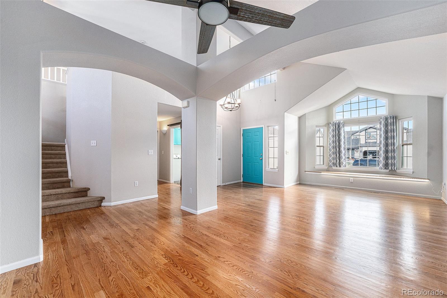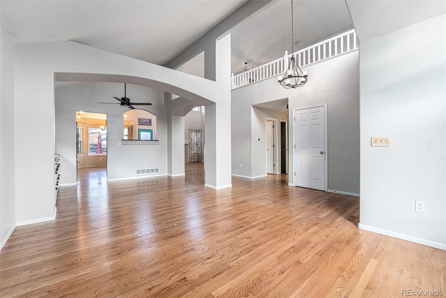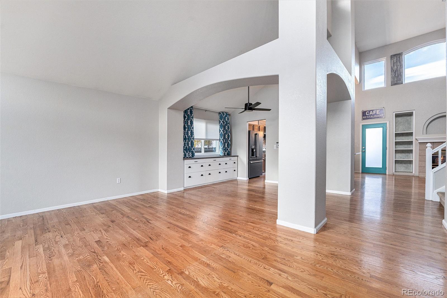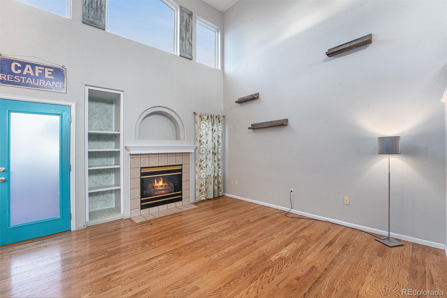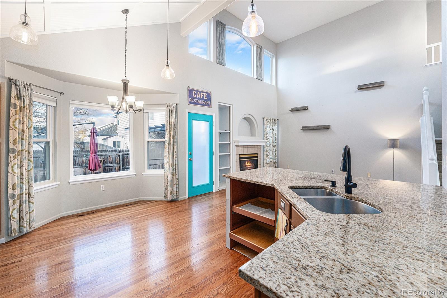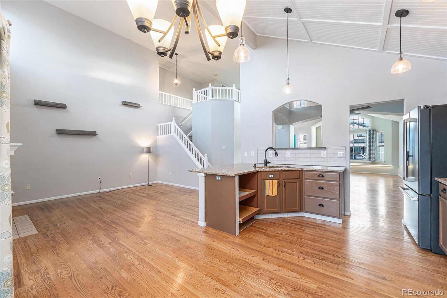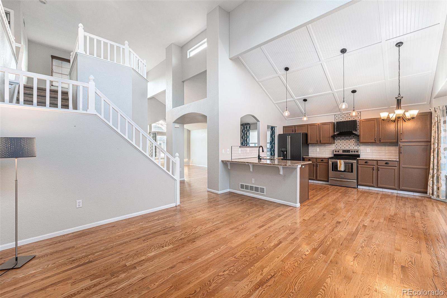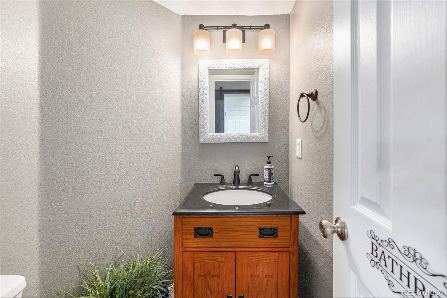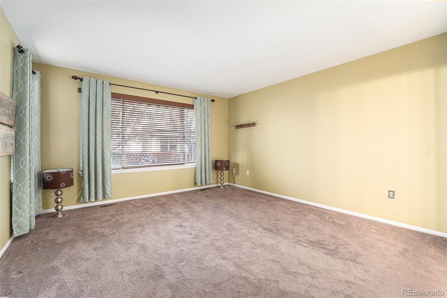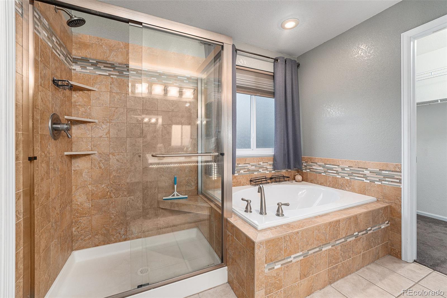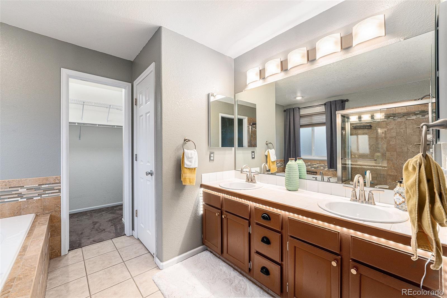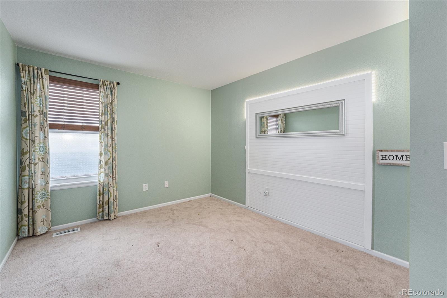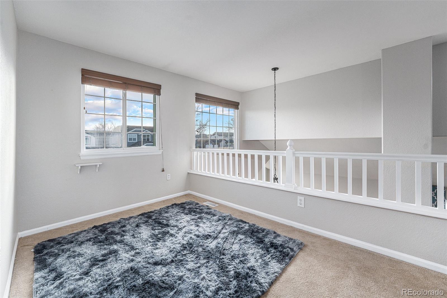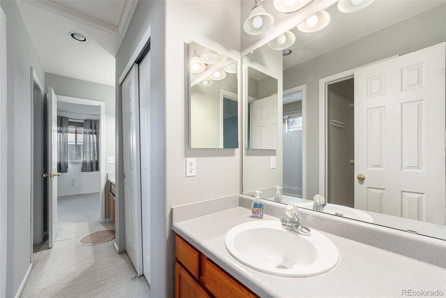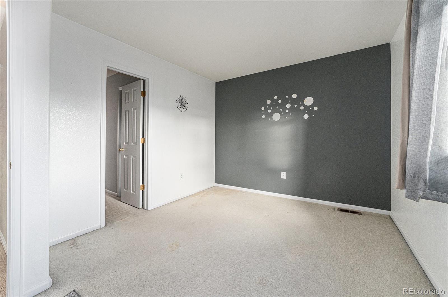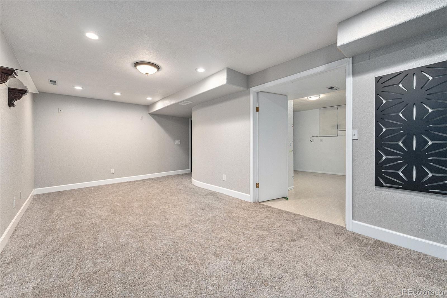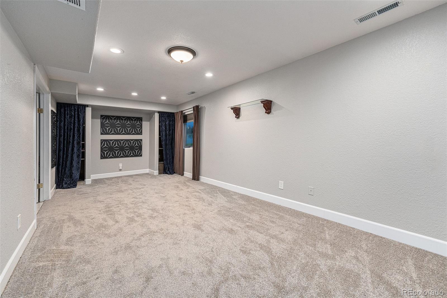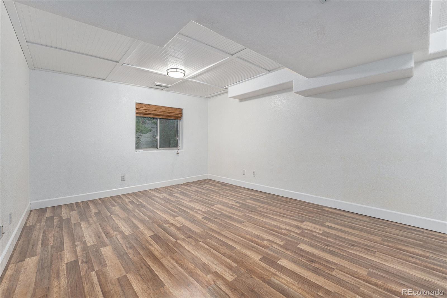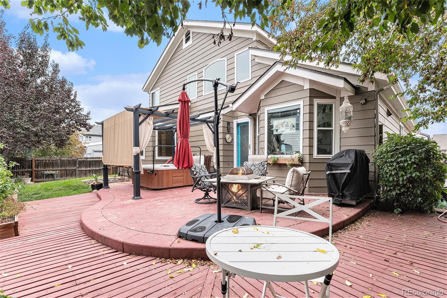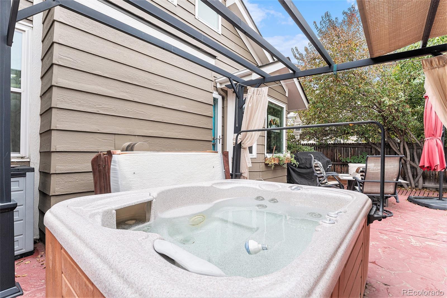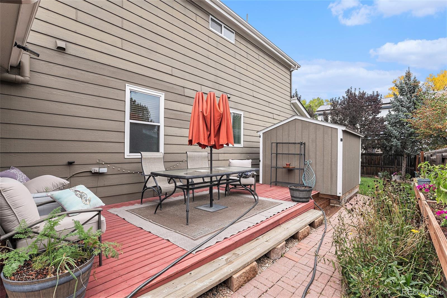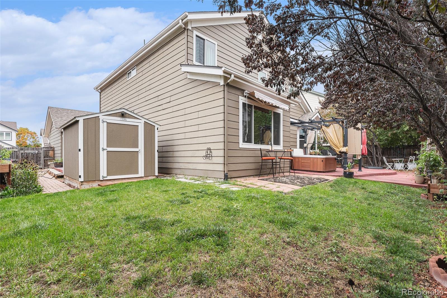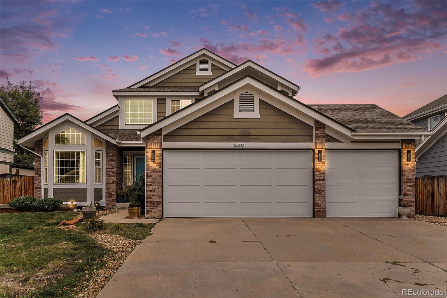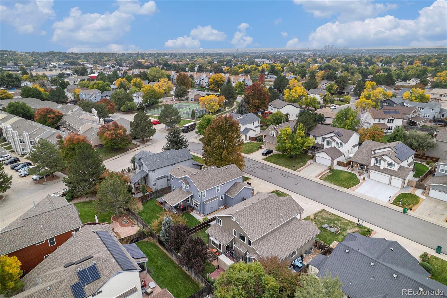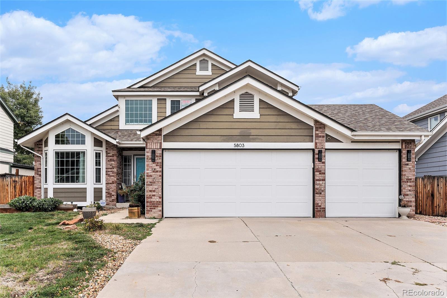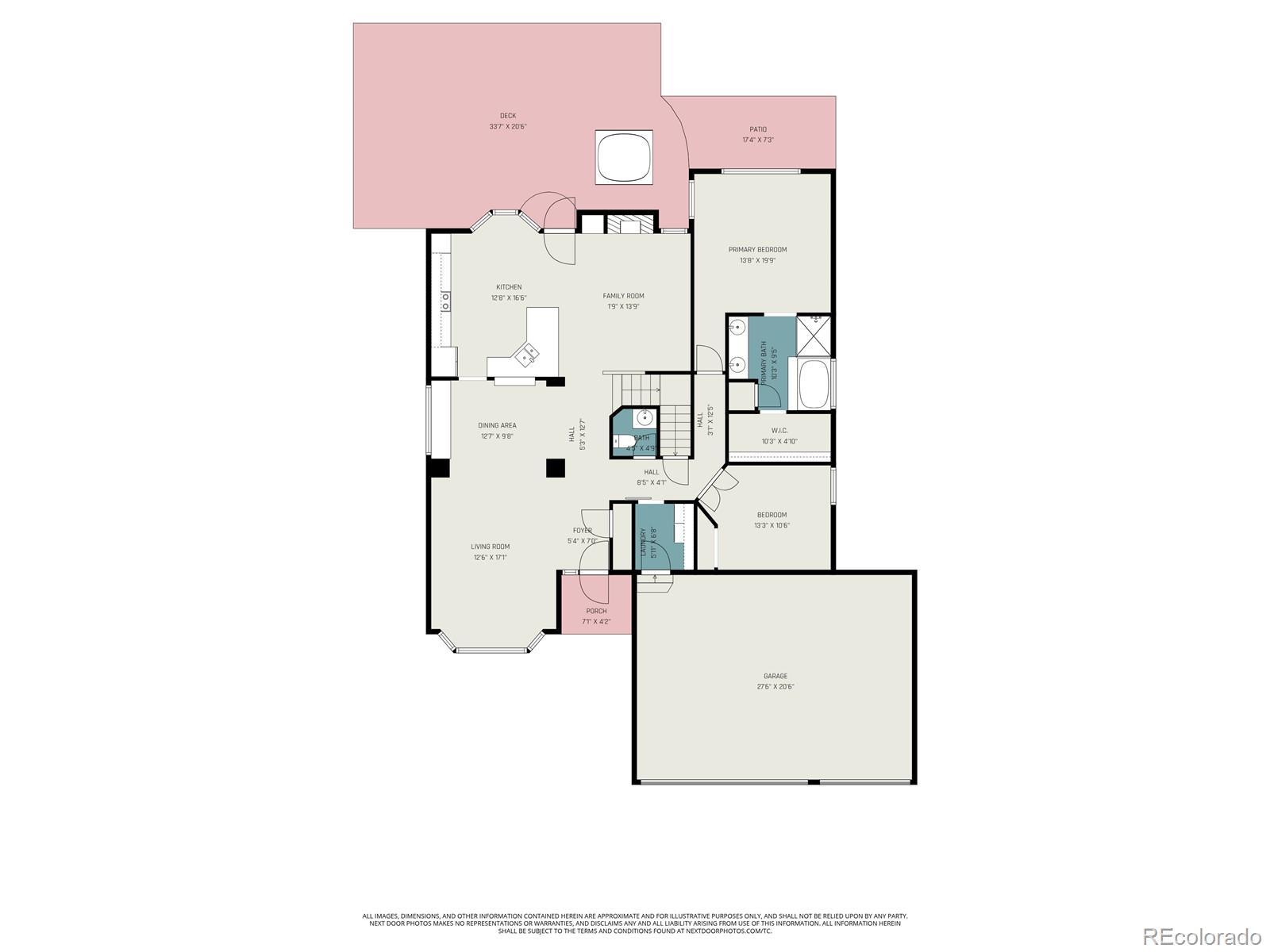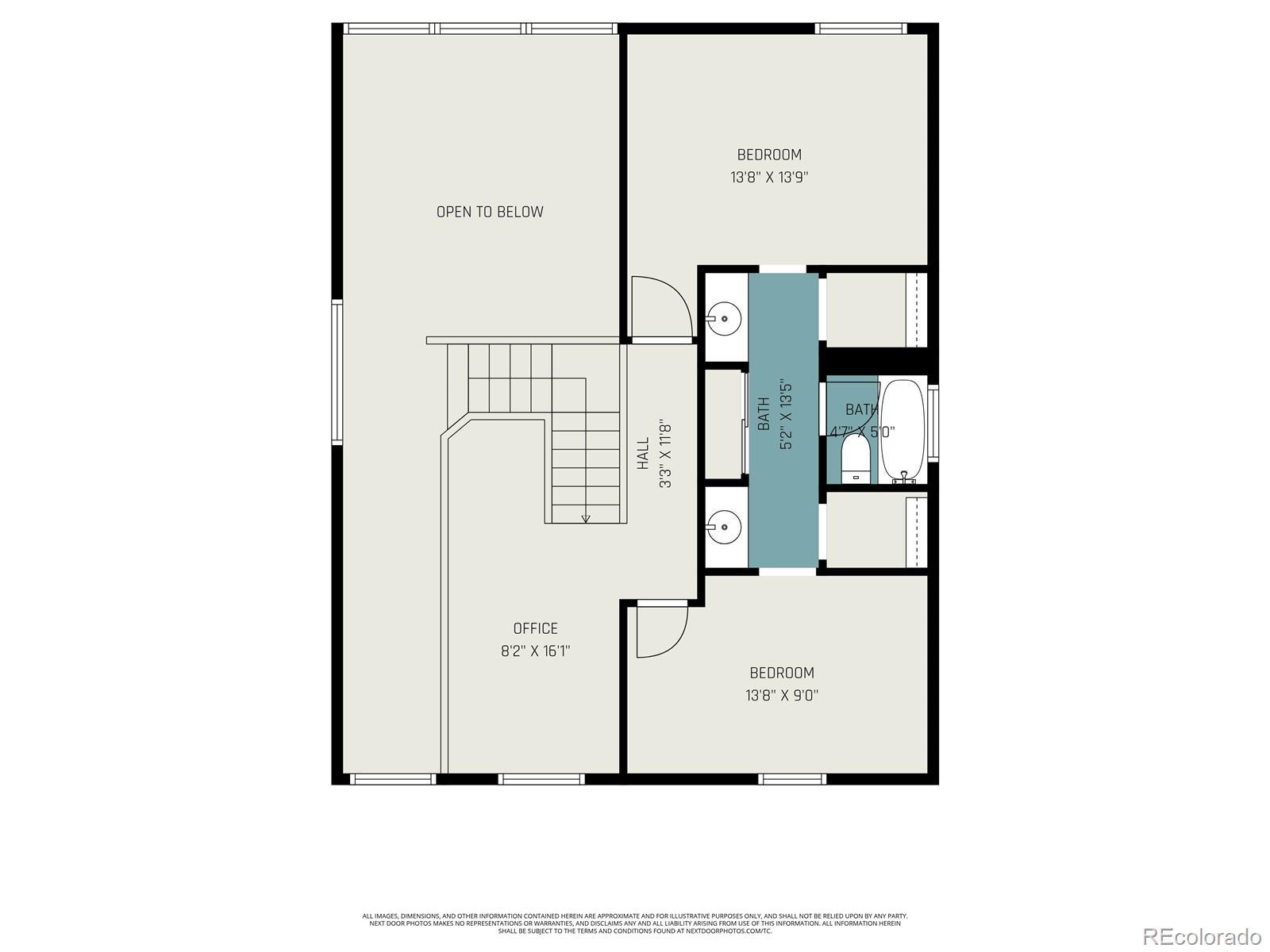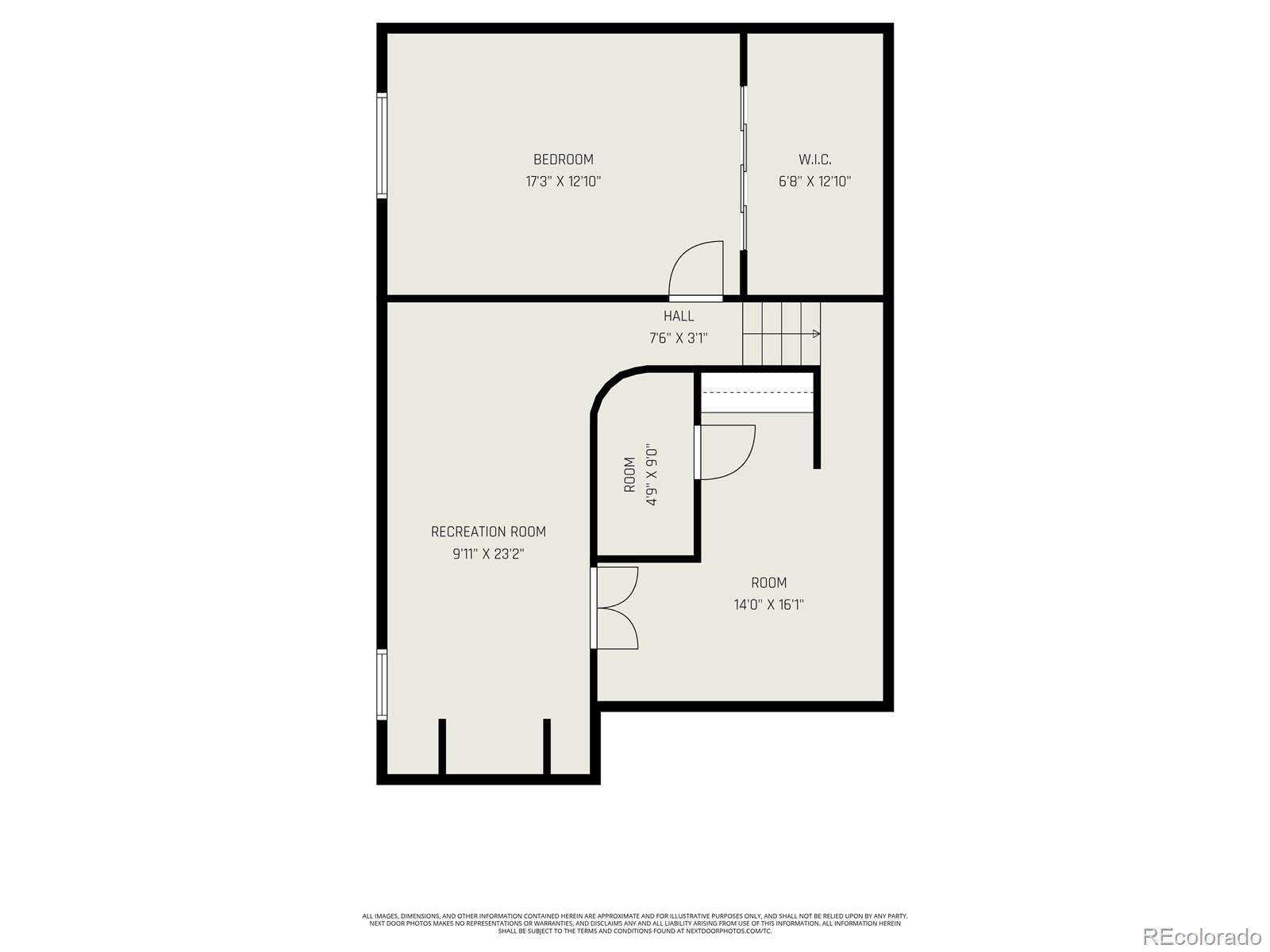Find us on...
Dashboard
- 5 Beds
- 3 Baths
- 3,023 Sqft
- .16 Acres
New Search X
5803 Pomona Drive
Just three houses from Lake Arbor, this beautifully maintained home offers the perfect blend of comfort, functionality, and Colorado outdoor living. Located within the exclusive Lake Arbor Estates HOA, residents enjoy access to a private swimming pool, pickleball, and tennis courts—all for a remarkably low HOA cost. Enjoy morning walks or evening bike rides on the lake’s scenic trails surrounded by open space, wildlife, and mountain views. Step inside to a bright, inviting great room with seventeen-foot-high ceilings and large windows that fill the space with natural light. There are architectural details throughout the home that create unique visual interest and charm. The updated kitchen features a vaulted ceiling, granite countertops, soft-close cabinetry, a built-in eating area, and a high-end Wi-Fi–enabled refrigerator with built-in Keurig coffee maker. The main-floor primary suite includes a luxurious 5-piece bath with soaking tub and spacious walk-in closet, while a dedicated main-floor office provides a quiet workspace or guest room option. The living room’s bay window creates a cozy reading nook, and the three-car garage provides generous storage. Upstairs, there is a multi-functional loft at the top of the stairs, and the two bedrooms share a Jack-and-Jill bath with dual walk-in closets. The finished basement offers an entertainment room, craft room, and flexible bonus room perfect for another bedroom, gym, or home office. Outside, relax in the beautifully landscaped backyard featuring a gazebo covering a hot tub and raised garden beds ready for your personal touch. This is Lake Arbor living at its finest—steps from the lake, trails, and parks, and just minutes to schools, shopping, and dining.
Listing Office: Keller Williams DTC 
Essential Information
- MLS® #6068910
- Price$700,000
- Bedrooms5
- Bathrooms3.00
- Full Baths2
- Half Baths1
- Square Footage3,023
- Acres0.16
- Year Built1995
- TypeResidential
- Sub-TypeSingle Family Residence
- StatusPending
Community Information
- Address5803 Pomona Drive
- SubdivisionLake Arbor Estates
- CityArvada
- CountyJefferson
- StateCO
- Zip Code80003
Amenities
- Parking Spaces3
- # of Garages3
Amenities
Clubhouse, Pool, Tennis Court(s)
Utilities
Cable Available, Electricity Connected, Natural Gas Available
Interior
- HeatingForced Air, Natural Gas
- CoolingCentral Air
- FireplaceYes
- # of Fireplaces1
- FireplacesFamily Room, Gas, Gas Log
- StoriesTwo
Interior Features
Breakfast Bar, Eat-in Kitchen, Five Piece Bath, Granite Counters, Jack & Jill Bathroom, Open Floorplan, Primary Suite, Hot Tub
Appliances
Disposal, Dryer, Gas Water Heater, Range, Range Hood, Refrigerator, Self Cleaning Oven, Washer
Exterior
- RoofComposition
Windows
Double Pane Windows, Window Coverings
School Information
- DistrictJefferson County R-1
- ElementaryLittle
- MiddlePomona
- HighPomona
Additional Information
- Date ListedOctober 9th, 2025
- ZoningRes
Listing Details
 Keller Williams DTC
Keller Williams DTC
 Terms and Conditions: The content relating to real estate for sale in this Web site comes in part from the Internet Data eXchange ("IDX") program of METROLIST, INC., DBA RECOLORADO® Real estate listings held by brokers other than RE/MAX Professionals are marked with the IDX Logo. This information is being provided for the consumers personal, non-commercial use and may not be used for any other purpose. All information subject to change and should be independently verified.
Terms and Conditions: The content relating to real estate for sale in this Web site comes in part from the Internet Data eXchange ("IDX") program of METROLIST, INC., DBA RECOLORADO® Real estate listings held by brokers other than RE/MAX Professionals are marked with the IDX Logo. This information is being provided for the consumers personal, non-commercial use and may not be used for any other purpose. All information subject to change and should be independently verified.
Copyright 2025 METROLIST, INC., DBA RECOLORADO® -- All Rights Reserved 6455 S. Yosemite St., Suite 500 Greenwood Village, CO 80111 USA
Listing information last updated on December 25th, 2025 at 9:48am MST.

