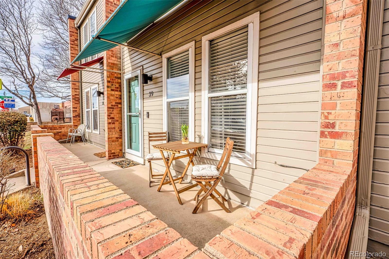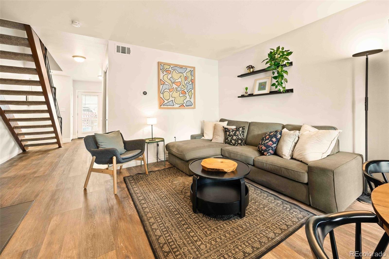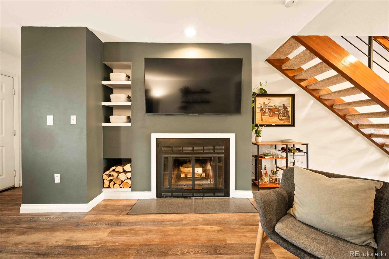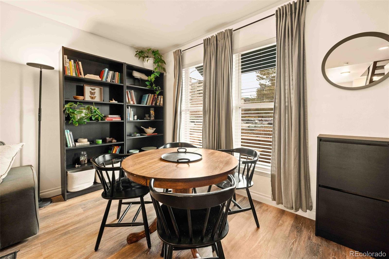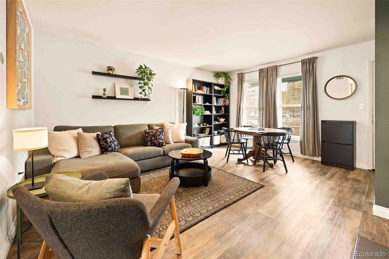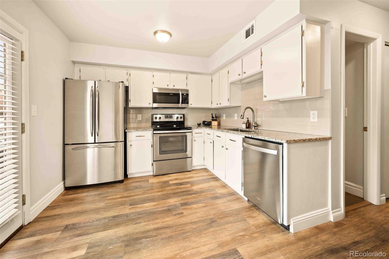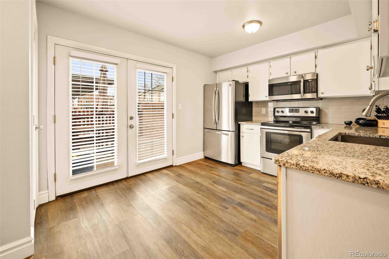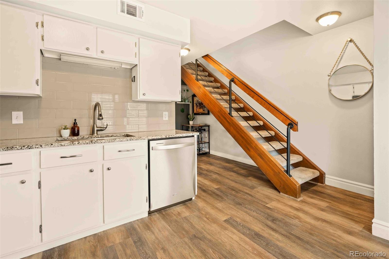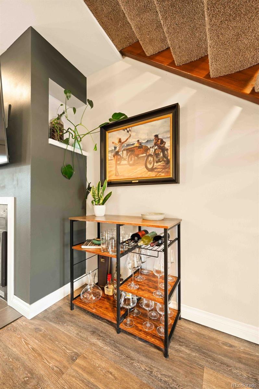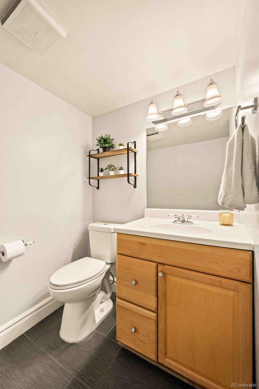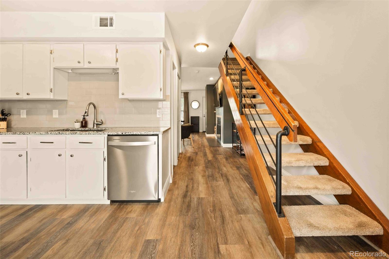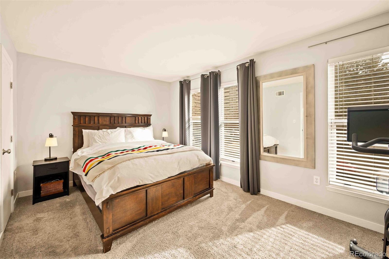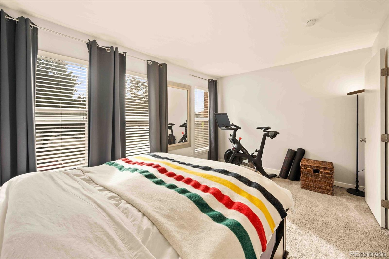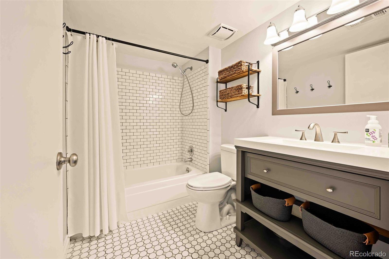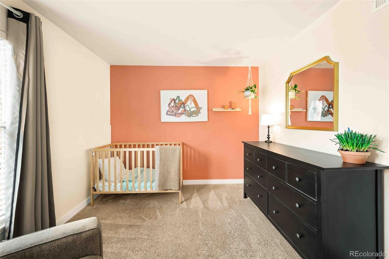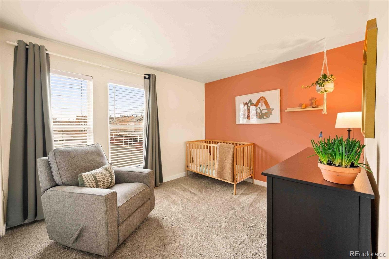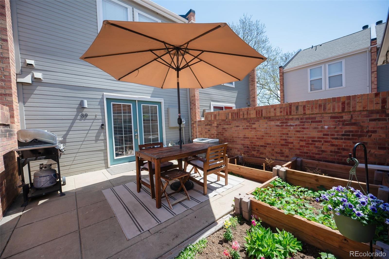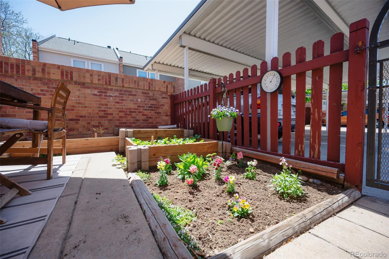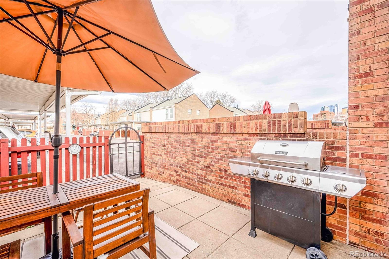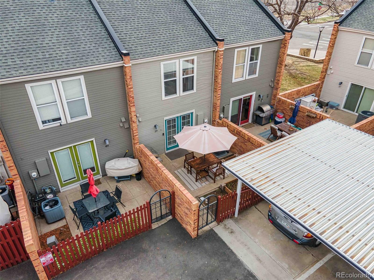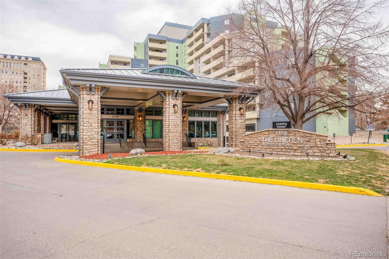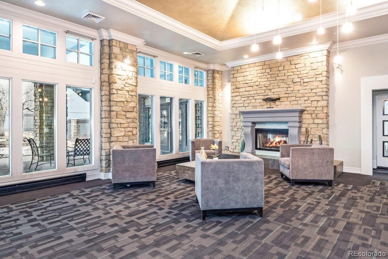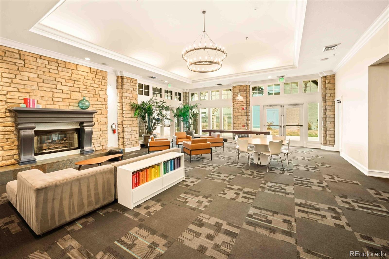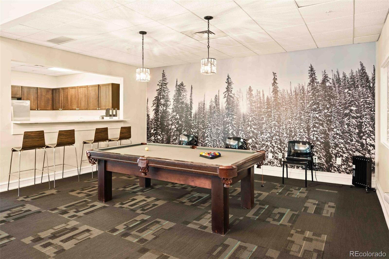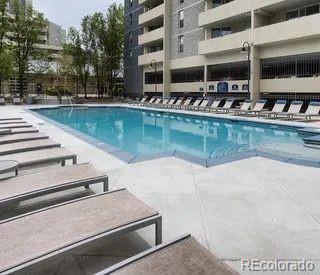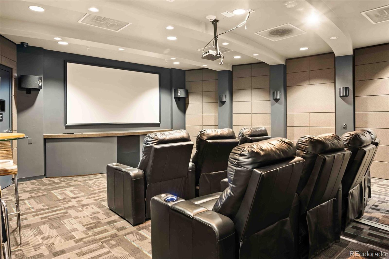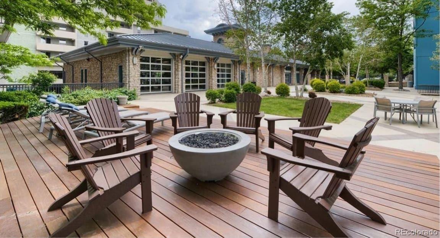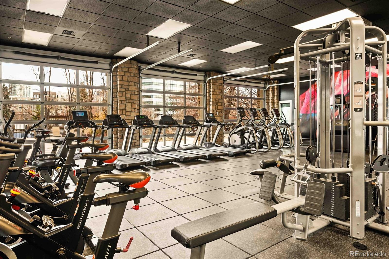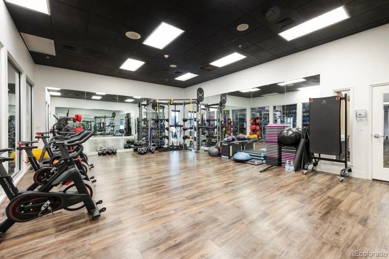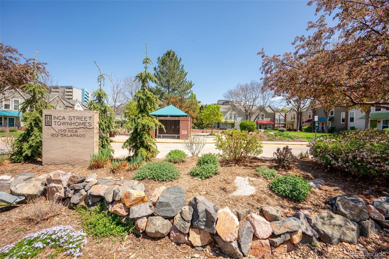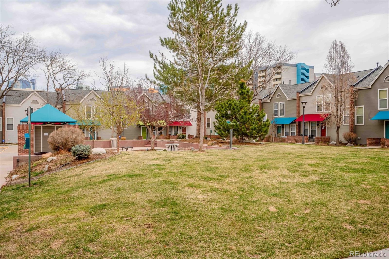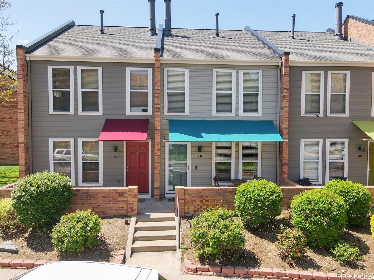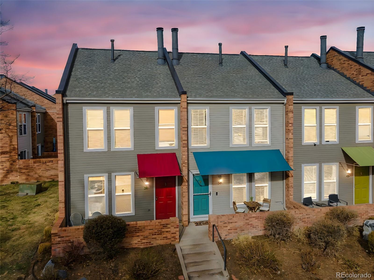Find us on...
Dashboard
- $423k Price
- 2 Beds
- 2 Baths
- 972 Sqft
New Search X
1150 Inca Street 39
This Gorgeous Townhome has Low HOA & Fantastic Amenities! Welcome to this stylishly updated Lincoln Park townhome offering two private outdoor spaces and covered parking. Step inside to a bright, modern kitchen with white cabinetry, stainless steel appliances, a NEW Washer, Dishwasher, and a NEW Microwave. The spacious living area features a cozy fireplace and fresh, contemporary paint throughout. Upstairs, you'll find a tranquil primary bedroom, a second bedroom, and a full bath. Enjoy the convenience of an in-unit, full-size front-loading washer and dryer. Outdoor living is a highlight here, with a charming front porch and a fenced-in back patio with garden boxes—perfect for relaxing or entertaining. The community features low HOA fees and incredible amenities, including a clubhouse, pool, fitness center, movie room, green space, and a dog park. HOA just repainted all exteriors and fences in the complex, and EV charging stations are coming soon. You’ll also enjoy a reserved covered parking spot, plus plenty of street parking. Just one block from the Cherry Creek Trail and close to the Santa Fe Arts District, this location offers unbeatable walkability to local favorites like Leven Deli and Cuba Cuba, nightlife at Stoney’s, and cultural hotspots like the Denver Art Museum and Central Library. Fidelity National Home Warranty Comprehensive Plus Plan for 1 year will be purchased at closing for new buyer.
Listing Office: KM Luxury Homes 
Essential Information
- MLS® #6069721
- Price$423,000
- Bedrooms2
- Bathrooms2.00
- Full Baths1
- Half Baths1
- Square Footage972
- Acres0.00
- Year Built1982
- TypeResidential
- Sub-TypeTownhouse
- StyleUrban Contemporary
- StatusPending
Community Information
- Address1150 Inca Street 39
- SubdivisionLincoln Park
- CityDenver
- CountyDenver
- StateCO
- Zip Code80204
Amenities
- Parking Spaces1
- ViewCity
Amenities
Clubhouse, Fitness Center, Pool, Security, Spa/Hot Tub
Utilities
Cable Available, Electricity Available
Interior
- HeatingForced Air
- CoolingCentral Air
- FireplaceYes
- # of Fireplaces1
- FireplacesLiving Room
- StoriesTwo
Appliances
Dishwasher, Disposal, Dryer, Microwave, Oven, Refrigerator, Washer
Exterior
- Exterior FeaturesBalcony, Garden, Lighting
- RoofComposition
Windows
Double Pane Windows, Window Treatments
School Information
- DistrictDenver 1
- ElementaryGreenlee
- MiddleStrive Westwood
- HighSouthwest Early College
Additional Information
- Date ListedMarch 25th, 2025
- ZoningB-8
Listing Details
 KM Luxury Homes
KM Luxury Homes
 Terms and Conditions: The content relating to real estate for sale in this Web site comes in part from the Internet Data eXchange ("IDX") program of METROLIST, INC., DBA RECOLORADO® Real estate listings held by brokers other than RE/MAX Professionals are marked with the IDX Logo. This information is being provided for the consumers personal, non-commercial use and may not be used for any other purpose. All information subject to change and should be independently verified.
Terms and Conditions: The content relating to real estate for sale in this Web site comes in part from the Internet Data eXchange ("IDX") program of METROLIST, INC., DBA RECOLORADO® Real estate listings held by brokers other than RE/MAX Professionals are marked with the IDX Logo. This information is being provided for the consumers personal, non-commercial use and may not be used for any other purpose. All information subject to change and should be independently verified.
Copyright 2025 METROLIST, INC., DBA RECOLORADO® -- All Rights Reserved 6455 S. Yosemite St., Suite 500 Greenwood Village, CO 80111 USA
Listing information last updated on October 31st, 2025 at 7:33pm MDT.

