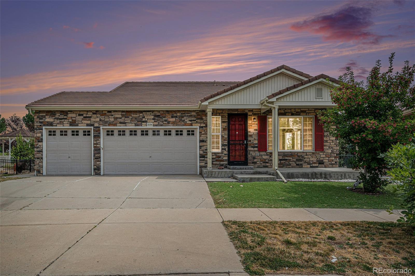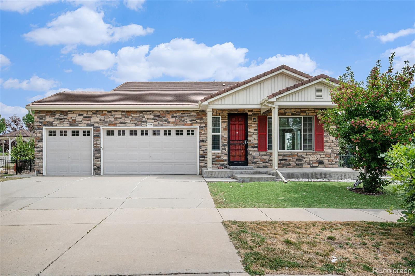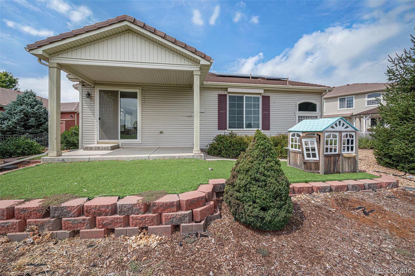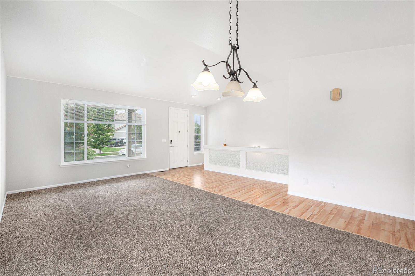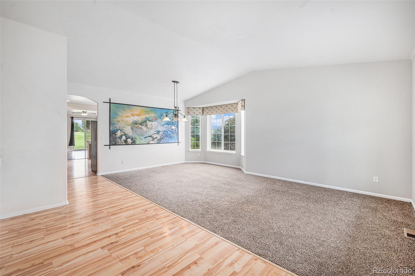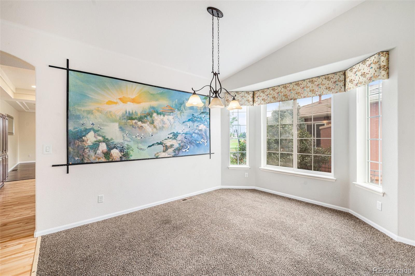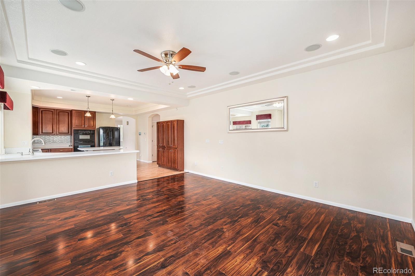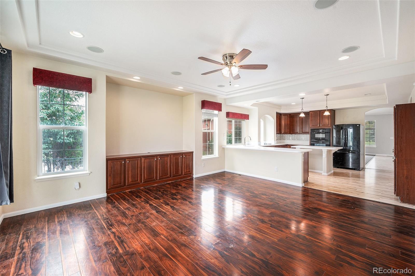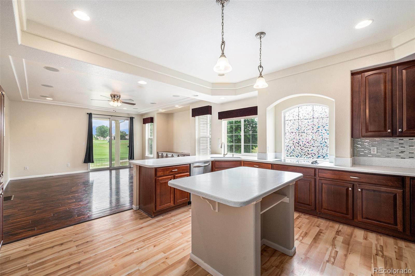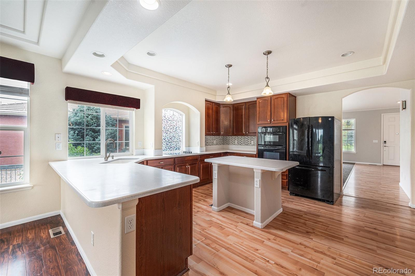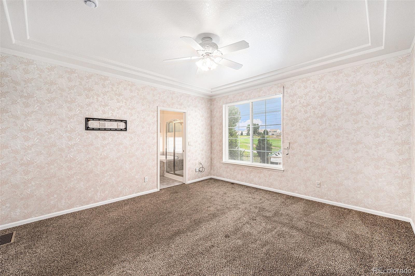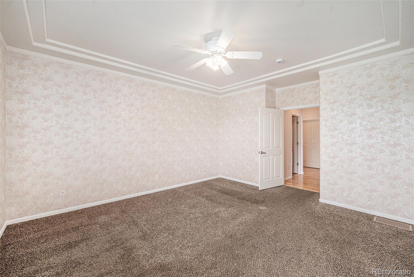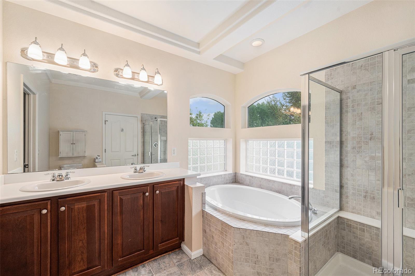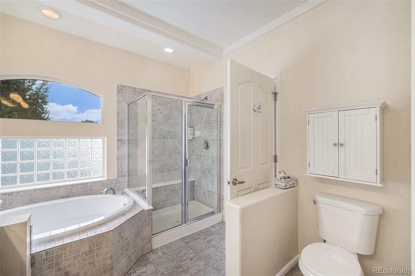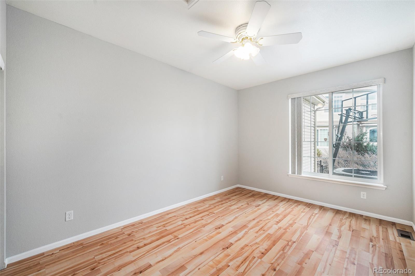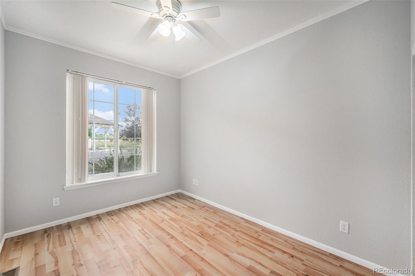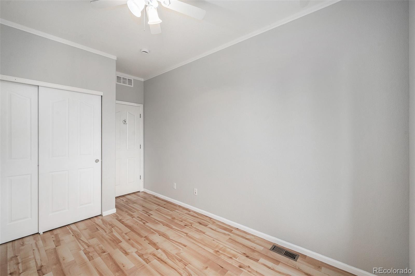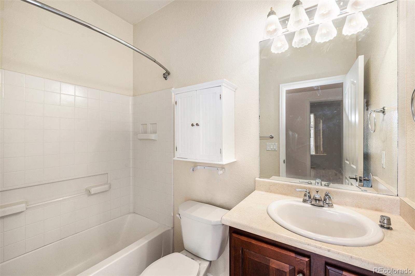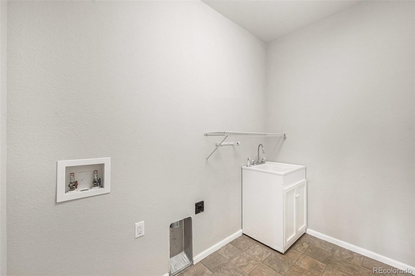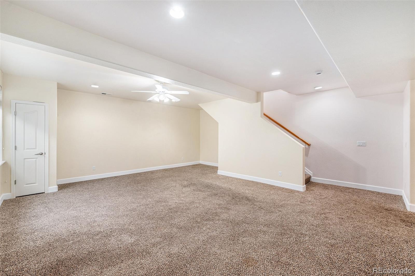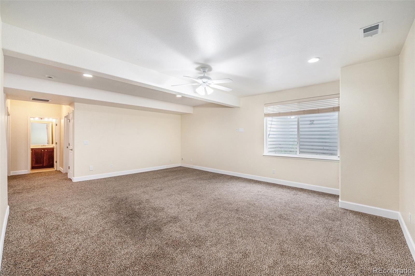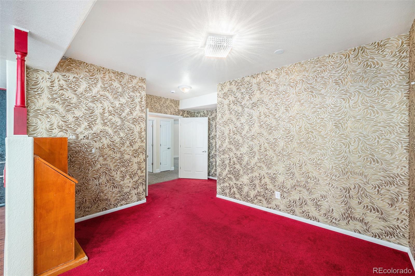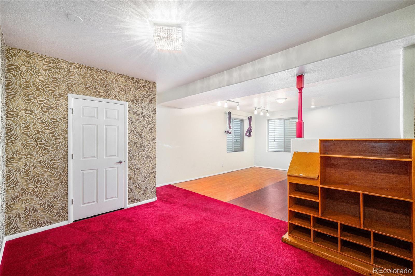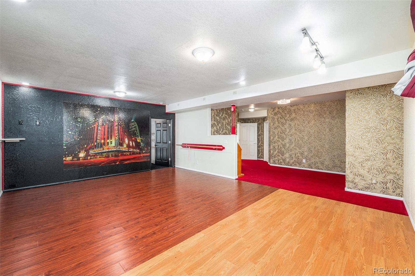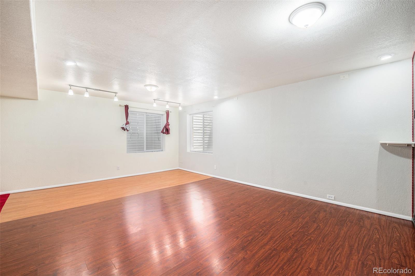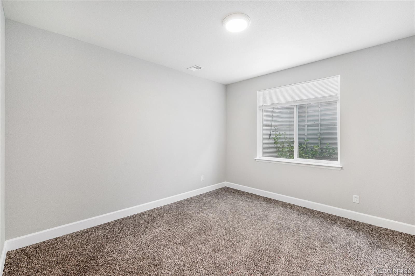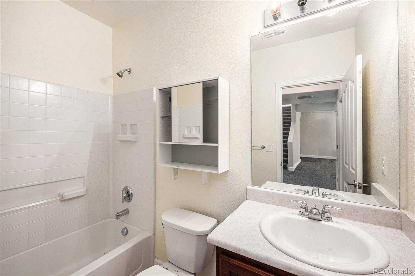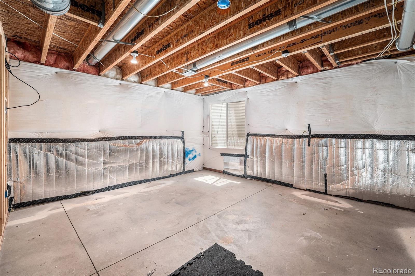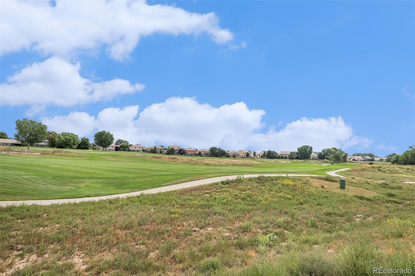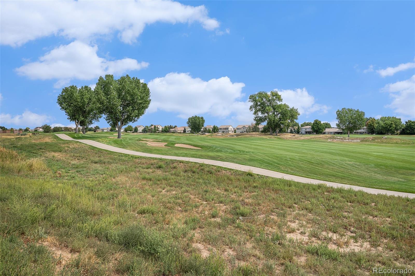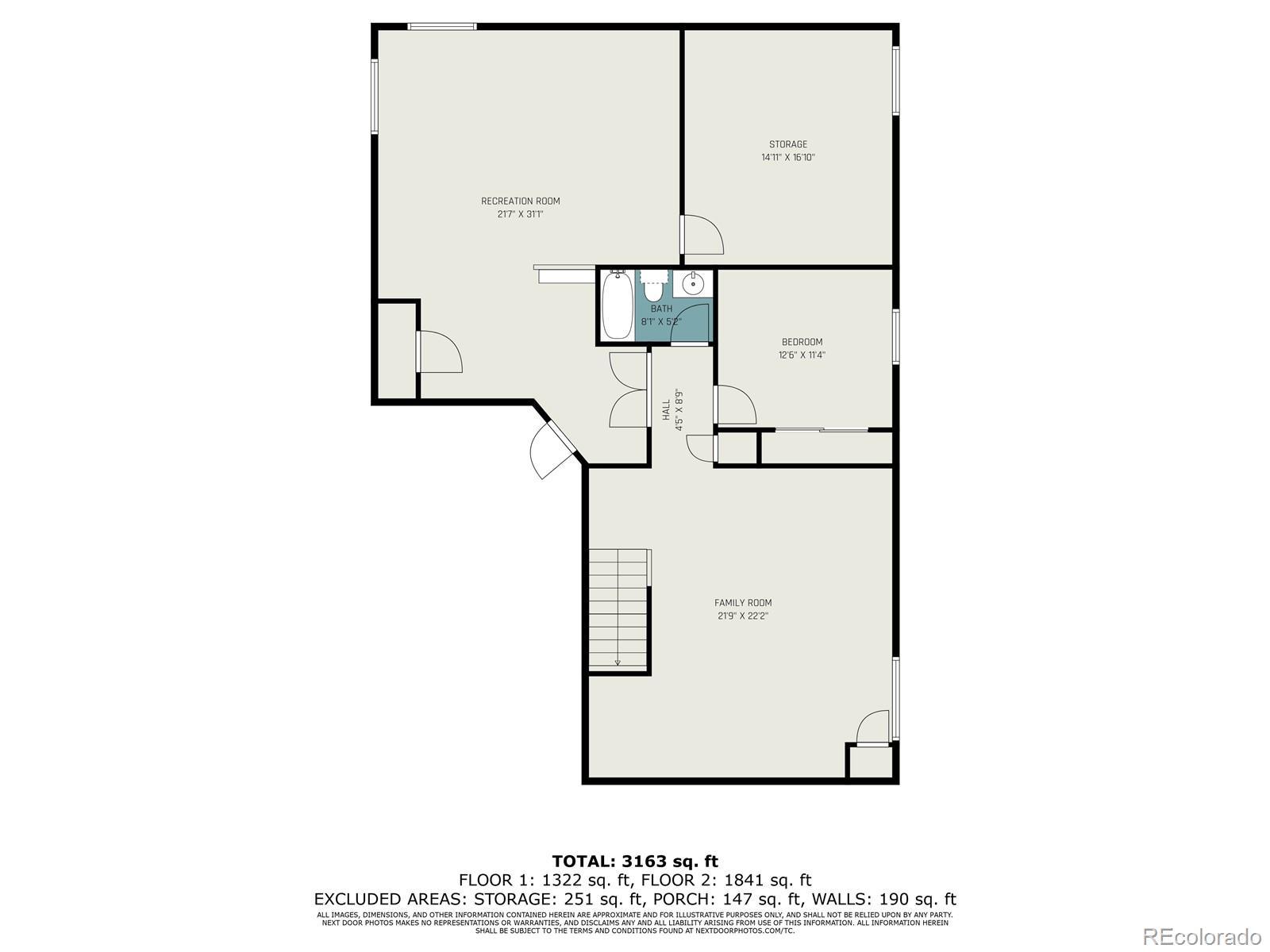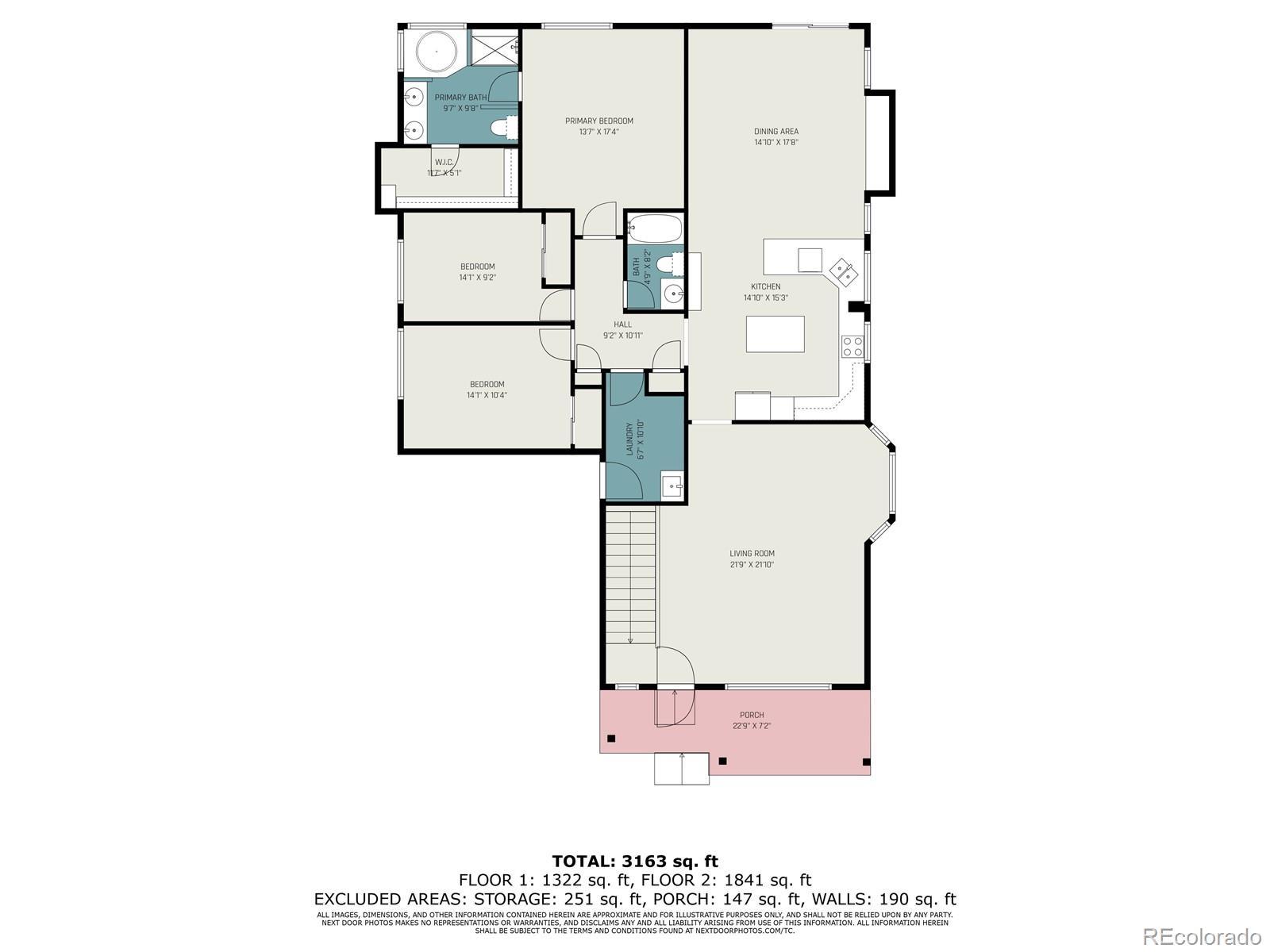Find us on...
Dashboard
- 4 Beds
- 3 Baths
- 3,644 Sqft
- .18 Acres
New Search X
5134 Malaya Street
Perched on a stunning golf course lot, this Denver residence offers a rare blend of style, comfort, and breathtaking views. Sunlight floods the open-concept living spaces, highlighting designer finishes and thoughtful details throughout. The gourmet kitchen is a chef’s dream, with sleek cabinetry, ample counter space, and modern appliances—perfect for hosting unforgettable dinners or casual family meals. Flow effortlessly into the living and dining areas, where panoramic views of the greens create a serene backdrop for every occasion. Retreat to the spacious primary suite, complete with a luxurious en-suite bath and generous closet space, while additional bedrooms offer flexibility for guests, home offices, or creative spaces. Every room enjoys an abundance of natural light and a connection to the scenic surroundings. Step outside to your private backyard oasis overlooking the golf course—ideal for morning coffee with a view, summer entertaining, or peaceful evenings in the Colorado air. The attached garage and driveway provide convenience without compromise. Situated in a coveted neighborhood, you’re just minutes from parks, shopping, dining, and top-rated schools. With its unbeatable location, golf course views, and elegant interiors, this home is more than a residence—it’s a lifestyle.
Listing Office: Your Castle Realty LLC 
Essential Information
- MLS® #6069944
- Price$628,777
- Bedrooms4
- Bathrooms3.00
- Full Baths3
- Square Footage3,644
- Acres0.18
- Year Built2008
- TypeResidential
- Sub-TypeSingle Family Residence
- StatusActive
Community Information
- Address5134 Malaya Street
- SubdivisionGreen Valley Ranch
- CityDenver
- CountyDenver
- StateCO
- Zip Code80249
Amenities
- UtilitiesElectricity Available
- Parking Spaces3
- # of Garages3
- ViewGolf Course
Interior
- HeatingForced Air, Natural Gas
- CoolingCentral Air
- StoriesOne
Interior Features
Ceiling Fan(s), Central Vacuum, Eat-in Kitchen, Five Piece Bath, Kitchen Island, Open Floorplan, Primary Suite, Solid Surface Counters, Vaulted Ceiling(s), Walk-In Closet(s), Wired for Data
Appliances
Dishwasher, Disposal, Oven, Refrigerator
Exterior
- Exterior FeaturesGarden, Private Yard
- RoofConcrete
Lot Description
Level, On Golf Course, Sprinklers In Front, Sprinklers In Rear
Windows
Double Pane Windows, Window Coverings
School Information
- DistrictDenver 1
- ElementaryWaller
- MiddleDSST: Green Valley Ranch
- HighDSST: Green Valley Ranch
Additional Information
- Date ListedAugust 26th, 2025
- ZoningR-MU-20
Listing Details
 Your Castle Realty LLC
Your Castle Realty LLC
 Terms and Conditions: The content relating to real estate for sale in this Web site comes in part from the Internet Data eXchange ("IDX") program of METROLIST, INC., DBA RECOLORADO® Real estate listings held by brokers other than RE/MAX Professionals are marked with the IDX Logo. This information is being provided for the consumers personal, non-commercial use and may not be used for any other purpose. All information subject to change and should be independently verified.
Terms and Conditions: The content relating to real estate for sale in this Web site comes in part from the Internet Data eXchange ("IDX") program of METROLIST, INC., DBA RECOLORADO® Real estate listings held by brokers other than RE/MAX Professionals are marked with the IDX Logo. This information is being provided for the consumers personal, non-commercial use and may not be used for any other purpose. All information subject to change and should be independently verified.
Copyright 2026 METROLIST, INC., DBA RECOLORADO® -- All Rights Reserved 6455 S. Yosemite St., Suite 500 Greenwood Village, CO 80111 USA
Listing information last updated on February 3rd, 2026 at 12:33pm MST.

