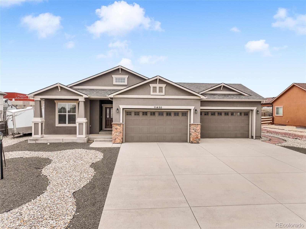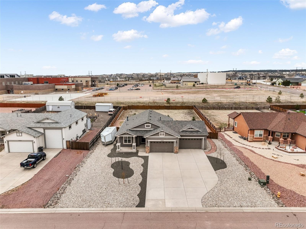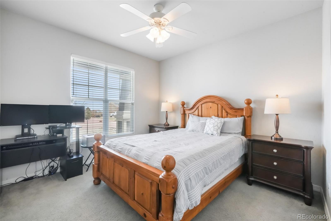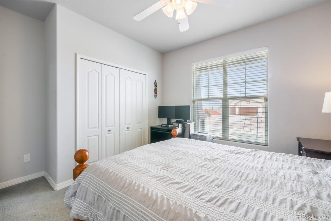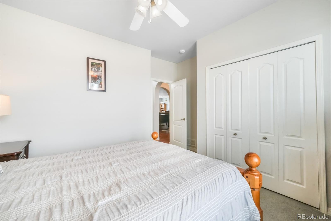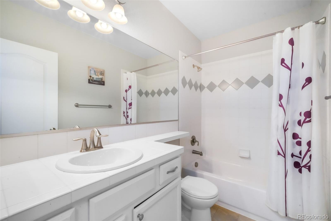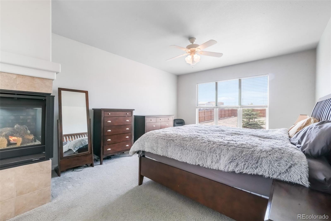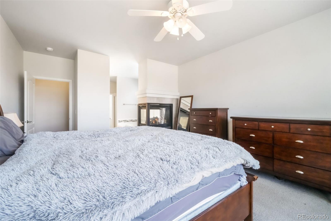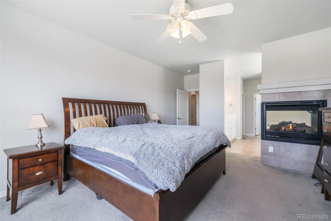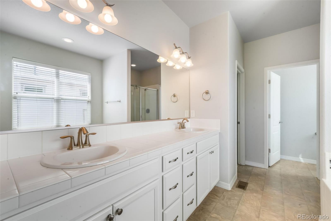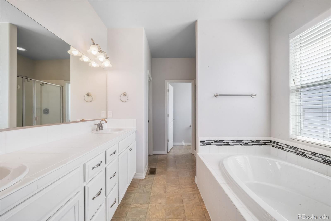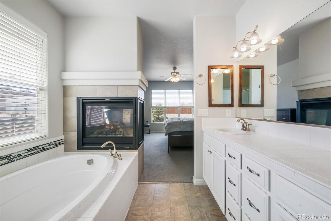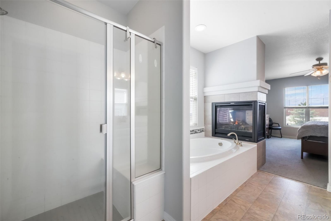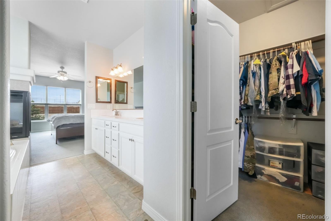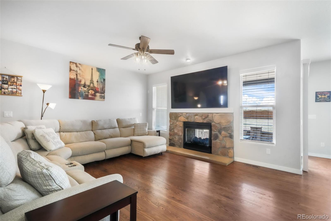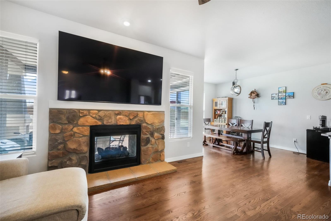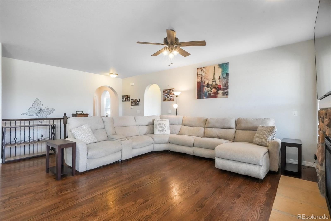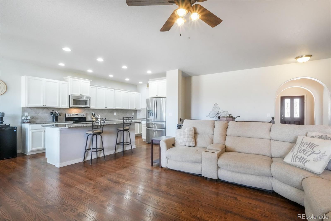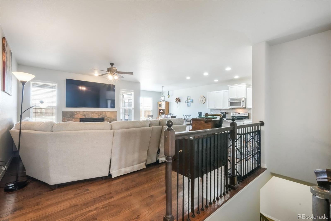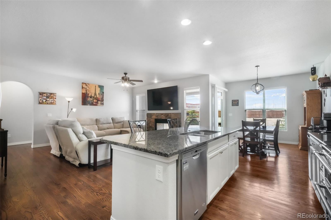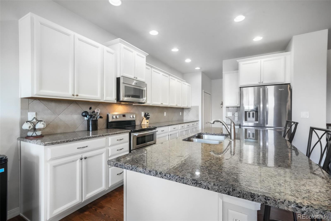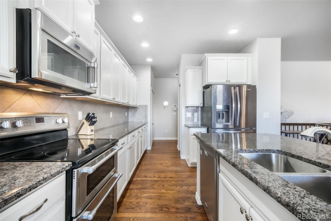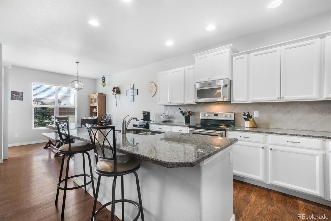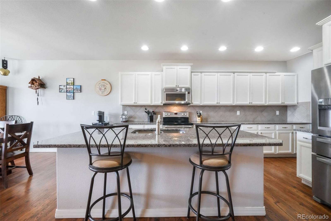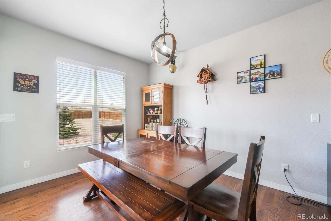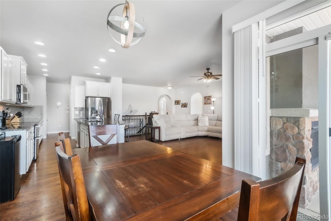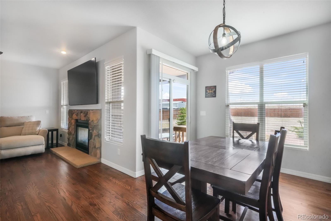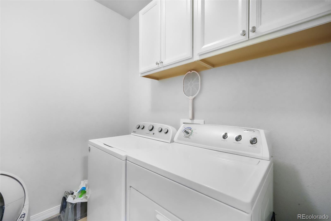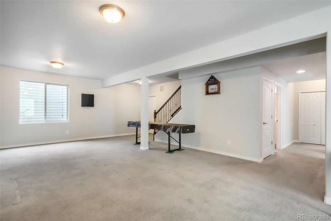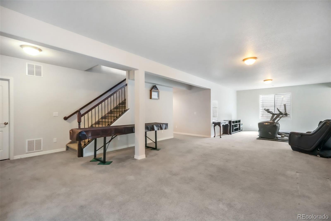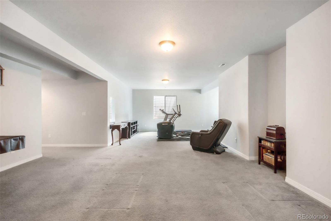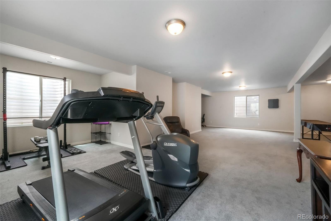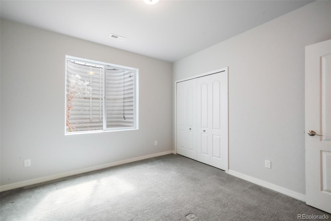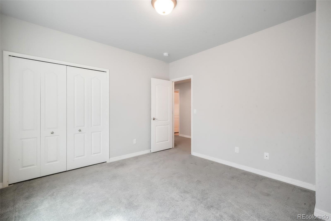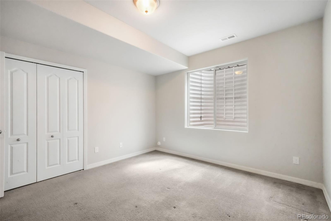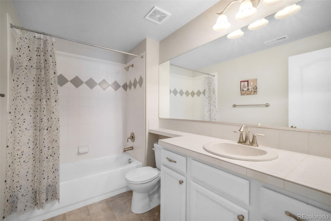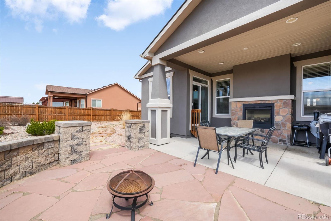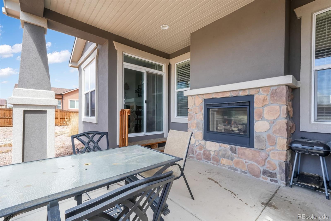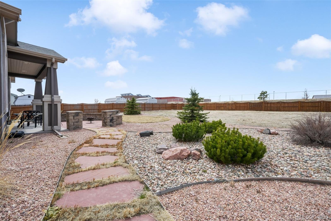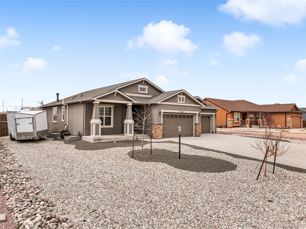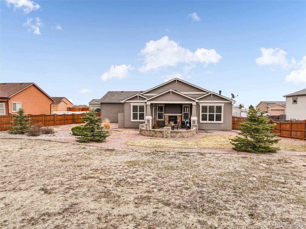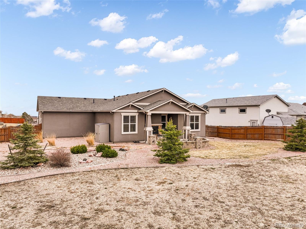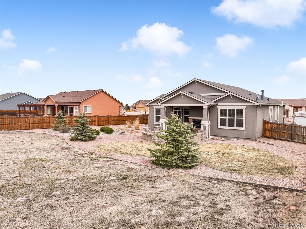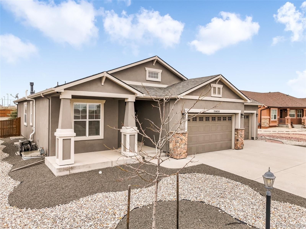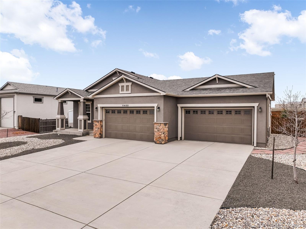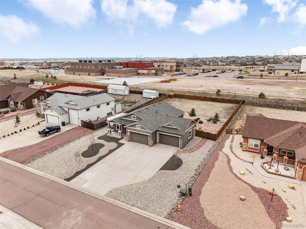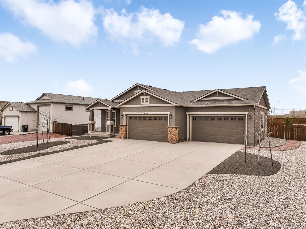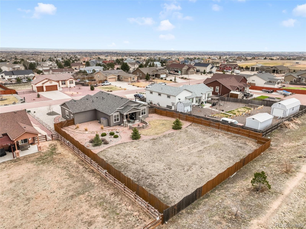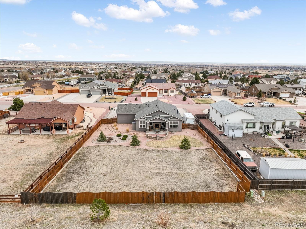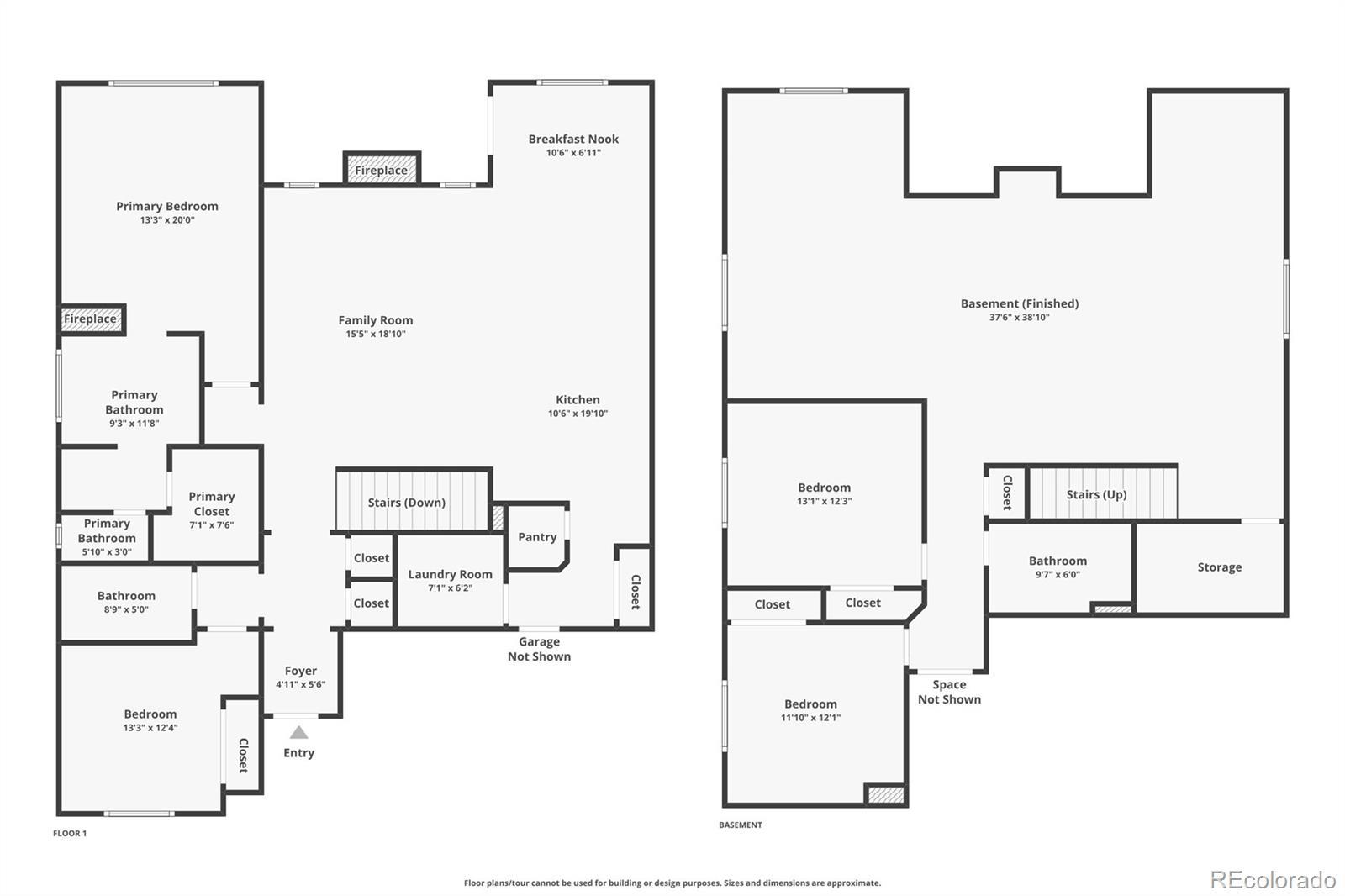Find us on...
Dashboard
- 4 Beds
- 3 Baths
- 3,124 Sqft
- .48 Acres
New Search X
11430 Palmers Green Drive
Welcome to this beautifully crafted ranch-style home built by Campbell Homes, on a private cul de sac street, in the desirable Paint Brush Hills community within school district 49. This spacious residence offers exceptional main-floor living with a thoughtfully designed layout. Enjoy the convenience of a 4-car garage, ideal for extra storage or toys. Inside discover rich wood flooring flowing through the entry, family room, and kitchen, creating a warm and inviting atmosphere. The heart of the home features a kitchen complete with granite countertops, stainless steel appliances, a center island, and abundant cabinetry; perfect for the home chef and entertaining alike. The expansive main family room boasts a stunning double-sided fireplace shared with the covered back porch, offering seamless indoor-outdoor living year-round. Retreat to the primary suite, where a second double-sided fireplace elegantly separates the spacious bedroom from a 5-piece primary bathroom. Additional highlights include a main-level laundry room, a finished basement featuring a large second family room, two additional bedrooms and a full bathroom. Outside, the low-maintenance front yard and professionally landscaped backyard offer curb appeal and style. The covered back porch is complete with pavers and a cozy fireplace, creating an ideal space to relax or entertain. The combination of no neighbors to the rear and tranquil mountain views offer a scenic setting with unmatched privacy. Don’t miss your opportunity to own this exceptional property!
Listing Office: eXp Realty, LLC 
Essential Information
- MLS® #6070826
- Price$675,000
- Bedrooms4
- Bathrooms3.00
- Full Baths3
- Square Footage3,124
- Acres0.48
- Year Built2015
- TypeResidential
- Sub-TypeSingle Family Residence
- StatusActive
Community Information
- Address11430 Palmers Green Drive
- SubdivisionPaint Brush Hills
- CityPeyton
- CountyEl Paso
- StateCO
- Zip Code80831
Amenities
- Parking Spaces4
- ParkingConcrete, Oversized
- # of Garages4
- ViewMountain(s)
Utilities
Cable Available, Electricity Connected, Natural Gas Connected
Interior
- HeatingForced Air
- CoolingCentral Air
- FireplaceYes
- # of Fireplaces2
- StoriesOne
Interior Features
Ceiling Fan(s), Eat-in Kitchen, Five Piece Bath, Granite Counters, High Speed Internet, Kitchen Island, Pantry, Radon Mitigation System, Walk-In Closet(s)
Appliances
Dishwasher, Disposal, Microwave, Oven, Range, Refrigerator, Self Cleaning Oven
Fireplaces
Gas, Living Room, Primary Bedroom
Exterior
- RoofComposition
- FoundationSlab
Lot Description
Cul-De-Sac, Landscaped, Level, Open Space, Sprinklers In Front
Windows
Double Pane Windows, Window Coverings
School Information
- DistrictDistrict 49
- ElementaryBennett Ranch
- MiddleFalcon
- HighFalcon
Additional Information
- Date ListedApril 11th, 2025
- ZoningRS-20000
Listing Details
 eXp Realty, LLC
eXp Realty, LLC
 Terms and Conditions: The content relating to real estate for sale in this Web site comes in part from the Internet Data eXchange ("IDX") program of METROLIST, INC., DBA RECOLORADO® Real estate listings held by brokers other than RE/MAX Professionals are marked with the IDX Logo. This information is being provided for the consumers personal, non-commercial use and may not be used for any other purpose. All information subject to change and should be independently verified.
Terms and Conditions: The content relating to real estate for sale in this Web site comes in part from the Internet Data eXchange ("IDX") program of METROLIST, INC., DBA RECOLORADO® Real estate listings held by brokers other than RE/MAX Professionals are marked with the IDX Logo. This information is being provided for the consumers personal, non-commercial use and may not be used for any other purpose. All information subject to change and should be independently verified.
Copyright 2025 METROLIST, INC., DBA RECOLORADO® -- All Rights Reserved 6455 S. Yosemite St., Suite 500 Greenwood Village, CO 80111 USA
Listing information last updated on November 3rd, 2025 at 4:33pm MST.

