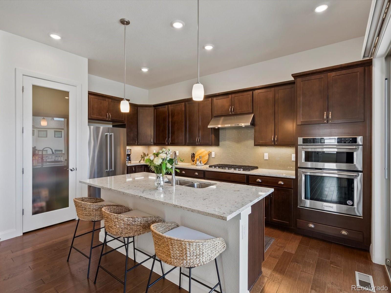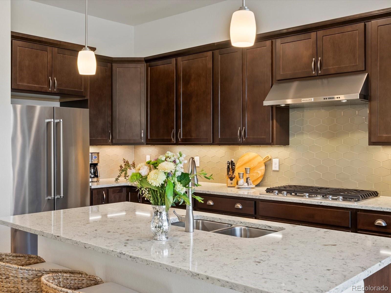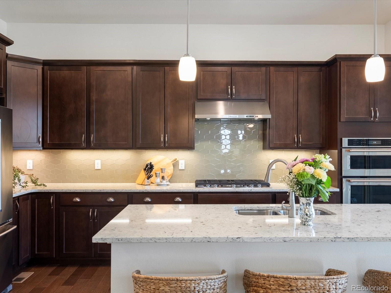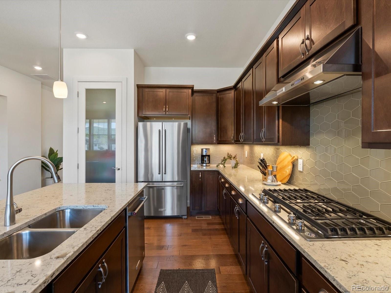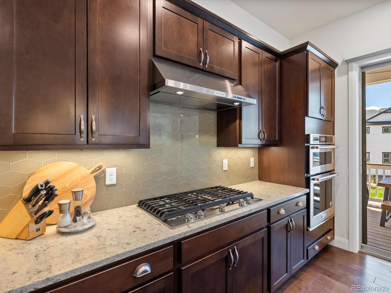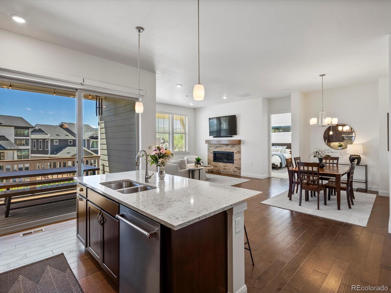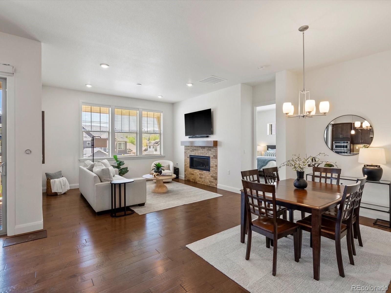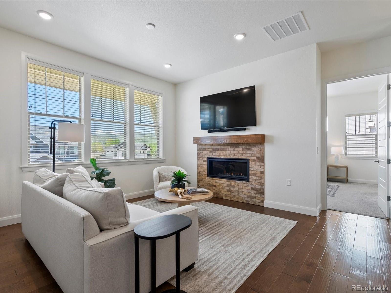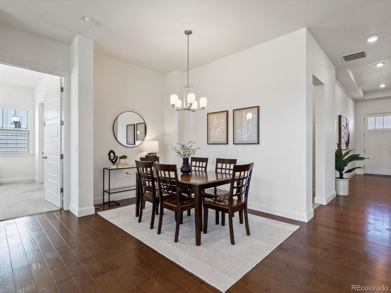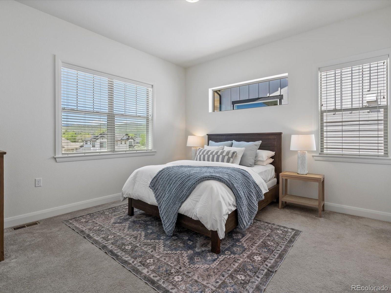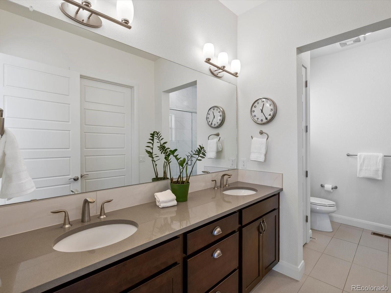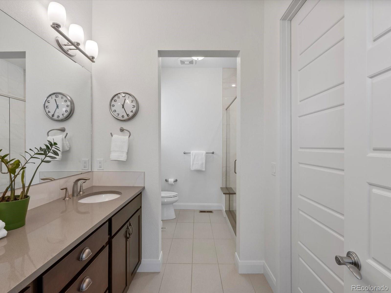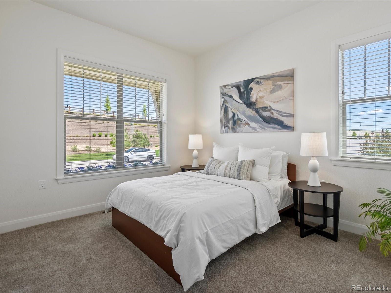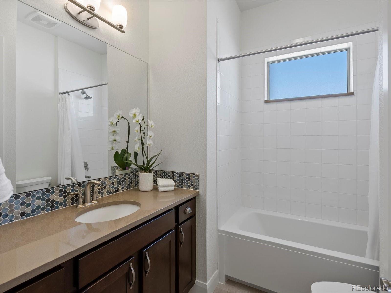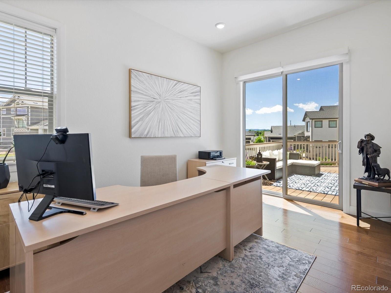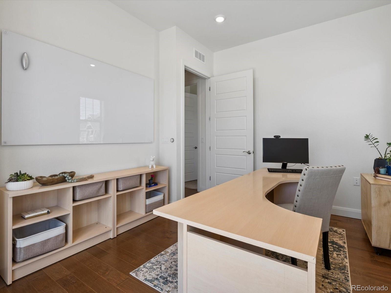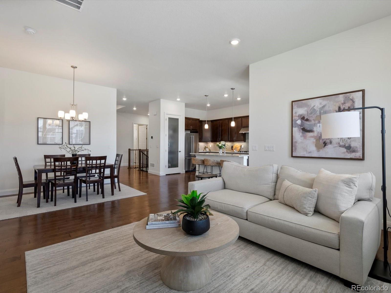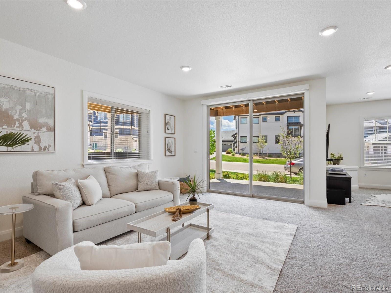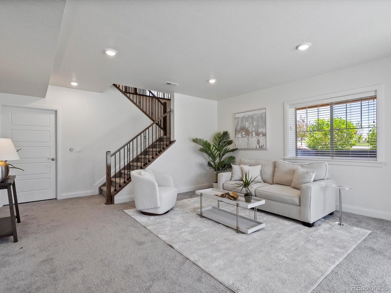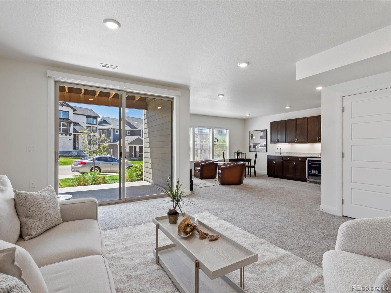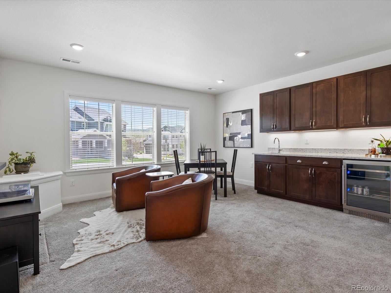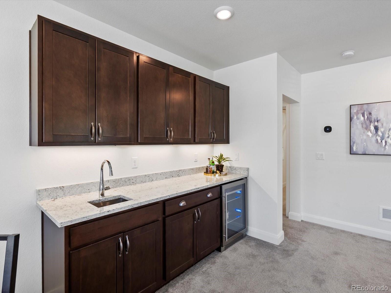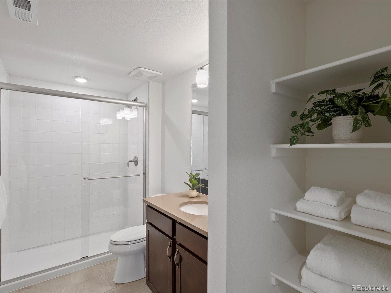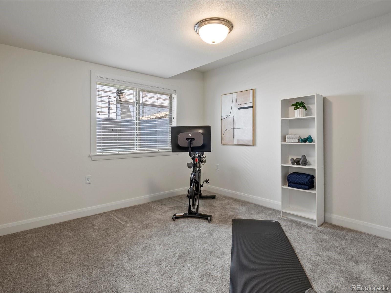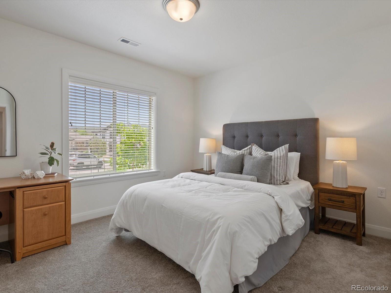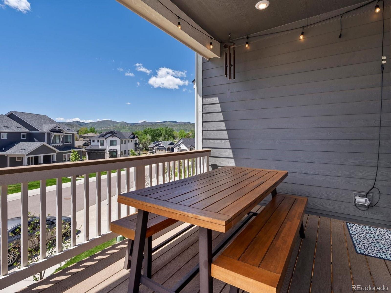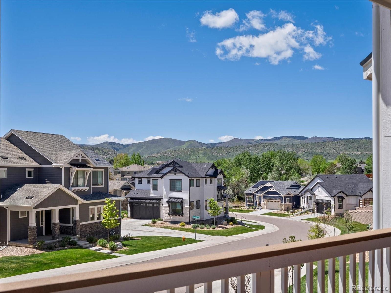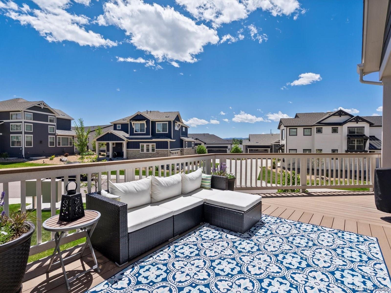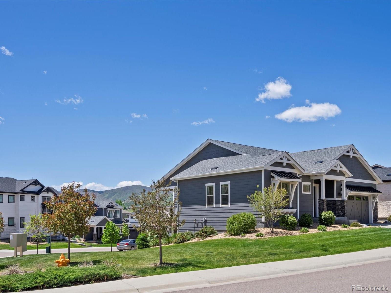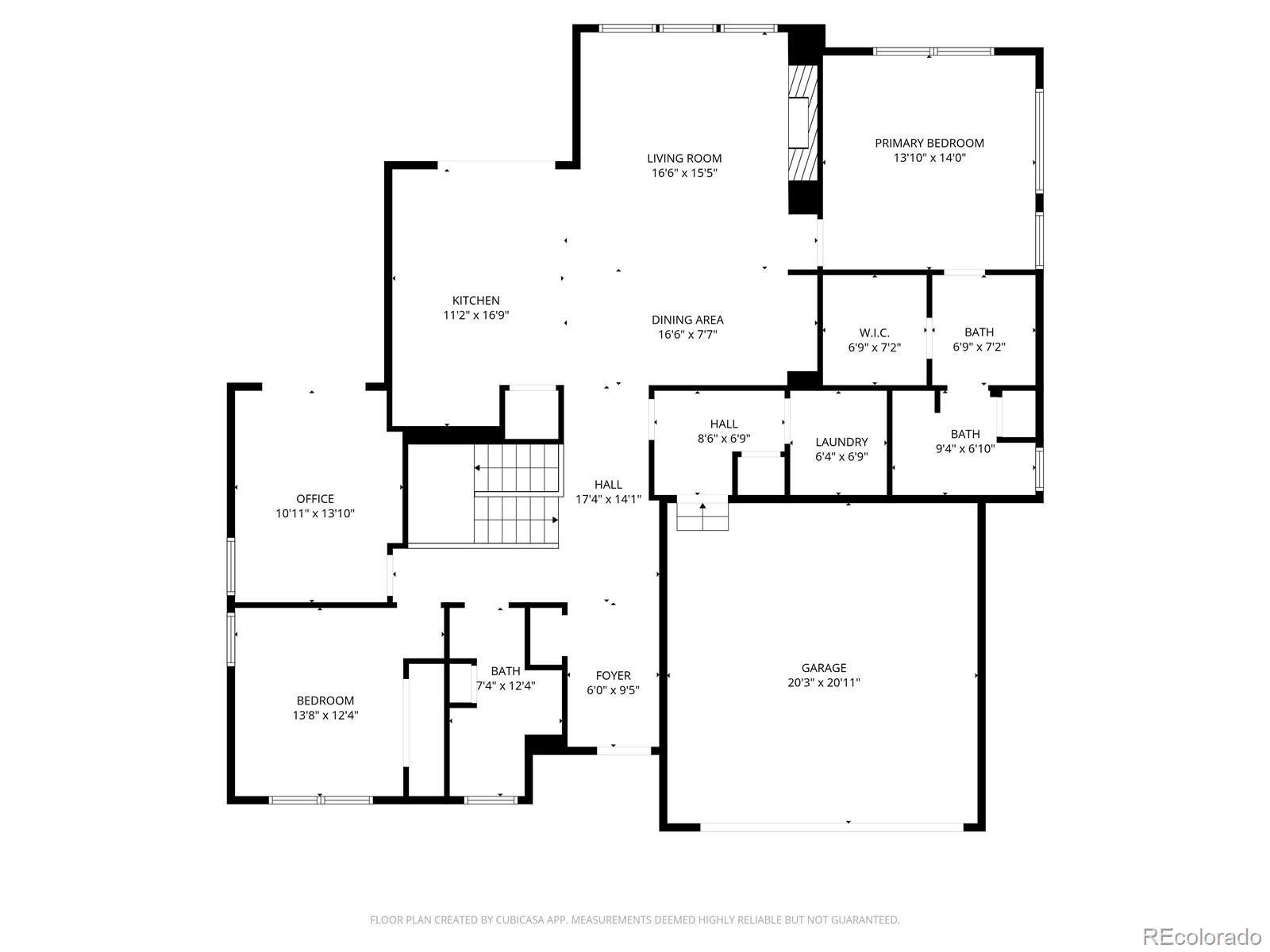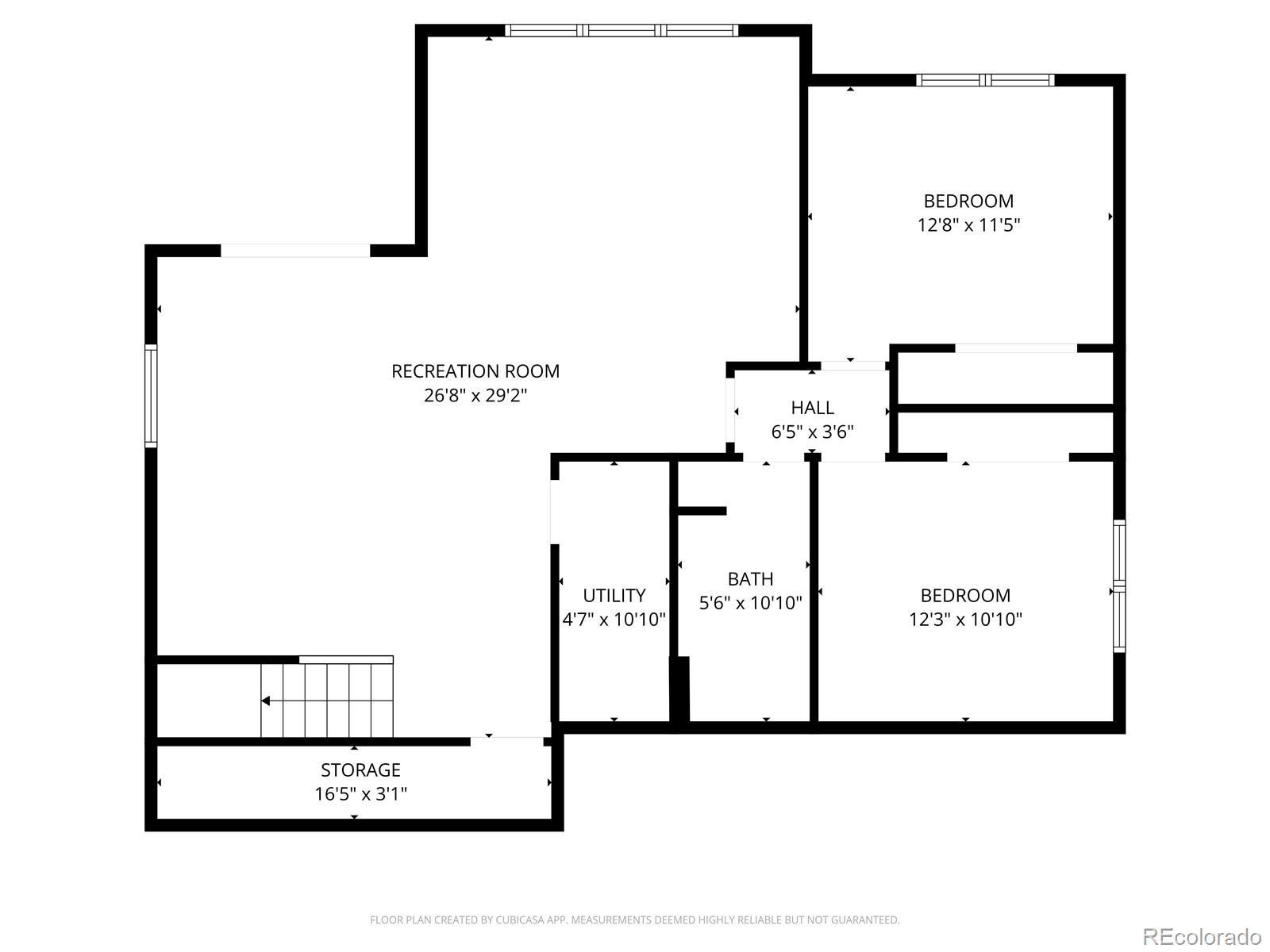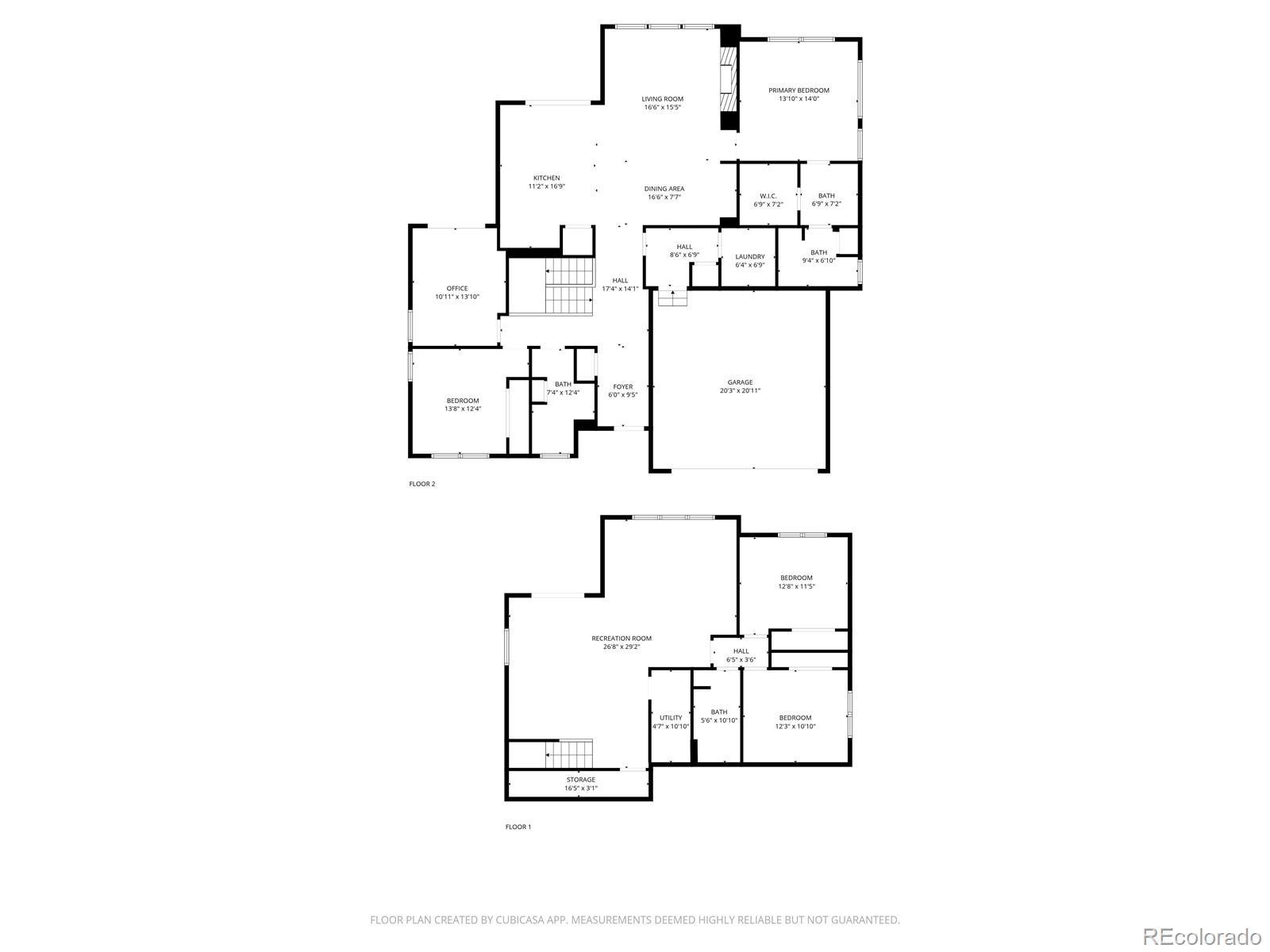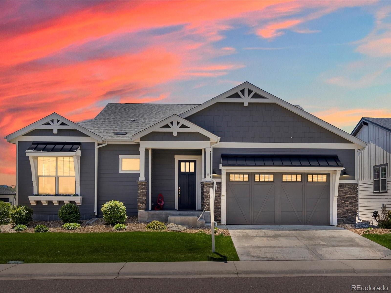Find us on...
Dashboard
- 4 Beds
- 3 Baths
- 2,896 Sqft
- .14 Acres
New Search X
10258 W Coal Mine Place
Modern, yet traditional 2022 ranch with mountain-view living and a flexible, finished walk-out. An open kitchen (granite, stainless, gas range) flows to a bright great room with gas fireplace and an expansive wraparound deck—hello, Colorado sunsets. Main level: private primary suite with walk-in + ensuite, dedicated office, guest bedroom/bath, and convenient laundry. Lower level: large rec room with custom bar, two additional bedrooms, and a full bath—perfect for guests, game nights, gym, or multi-gen needs. Two-car attached garage. HOA includes lawn care, seasonal flowers, and snow removal to the front and garage doors. Minutes to Chatfield Reservoir, The Meadows Golf Club, historic Morrison, and easy foothills access. Move-in ready and easy to show. Welcome Home!
Listing Office: Live.Laugh.Denver. Real Estate Group 
Essential Information
- MLS® #6072510
- Price$925,000
- Bedrooms4
- Bathrooms3.00
- Full Baths2
- Square Footage2,896
- Acres0.14
- Year Built2022
- TypeResidential
- Sub-TypeSingle Family Residence
- StyleTraditional
- StatusActive
Community Information
- Address10258 W Coal Mine Place
- SubdivisionSilver Leaf
- CityLittleton
- CountyJefferson
- StateCO
- Zip Code80127
Amenities
- AmenitiesParking
- Parking Spaces2
- ParkingLighted, Oversized
- # of Garages2
- ViewMountain(s)
Utilities
Cable Available, Electricity Available, Electricity Connected, Internet Access (Wired), Natural Gas Available, Natural Gas Connected
Interior
- HeatingForced Air
- CoolingCentral Air
- FireplaceYes
- # of Fireplaces1
- FireplacesGas, Living Room
- StoriesOne
Interior Features
Ceiling Fan(s), Eat-in Kitchen, Granite Counters, High Ceilings, Kitchen Island, Open Floorplan, Pantry, Primary Suite, Quartz Counters, Radon Mitigation System, Smart Window Coverings, Smoke Free, Vaulted Ceiling(s), Walk-In Closet(s), Wet Bar
Appliances
Bar Fridge, Convection Oven, Dishwasher, Disposal, Double Oven, Dryer, Microwave, Oven, Range, Range Hood, Self Cleaning Oven, Sump Pump, Tankless Water Heater, Washer
Exterior
- RoofComposition
- FoundationStructural
Exterior Features
Balcony, Lighting, Rain Gutters
Lot Description
Corner Lot, Foothills, Landscaped, Sprinklers In Front, Sprinklers In Rear
Windows
Double Pane Windows, Egress Windows, Window Coverings, Window Treatments
School Information
- DistrictJefferson County R-1
- ElementaryStony Creek
- MiddleDeer Creek
- HighChatfield
Additional Information
- Date ListedSeptember 24th, 2025
Listing Details
Live.Laugh.Denver. Real Estate Group
 Terms and Conditions: The content relating to real estate for sale in this Web site comes in part from the Internet Data eXchange ("IDX") program of METROLIST, INC., DBA RECOLORADO® Real estate listings held by brokers other than RE/MAX Professionals are marked with the IDX Logo. This information is being provided for the consumers personal, non-commercial use and may not be used for any other purpose. All information subject to change and should be independently verified.
Terms and Conditions: The content relating to real estate for sale in this Web site comes in part from the Internet Data eXchange ("IDX") program of METROLIST, INC., DBA RECOLORADO® Real estate listings held by brokers other than RE/MAX Professionals are marked with the IDX Logo. This information is being provided for the consumers personal, non-commercial use and may not be used for any other purpose. All information subject to change and should be independently verified.
Copyright 2025 METROLIST, INC., DBA RECOLORADO® -- All Rights Reserved 6455 S. Yosemite St., Suite 500 Greenwood Village, CO 80111 USA
Listing information last updated on December 27th, 2025 at 2:33pm MST.


