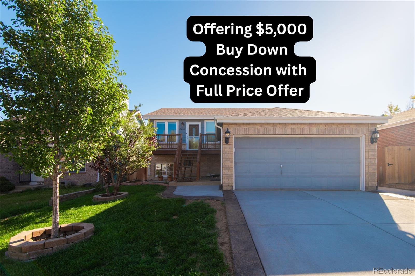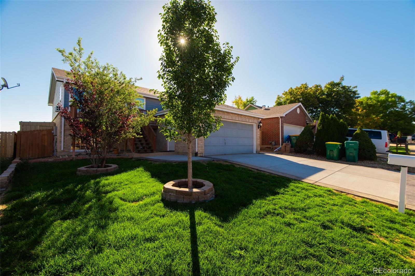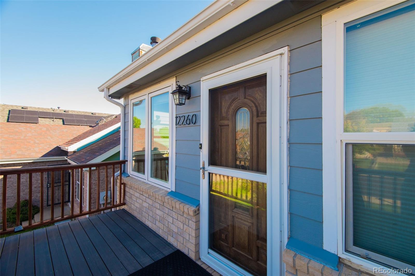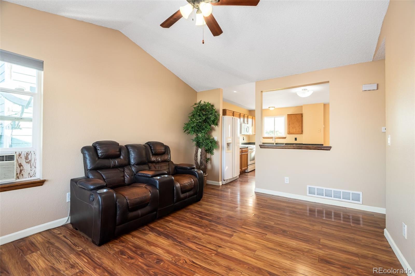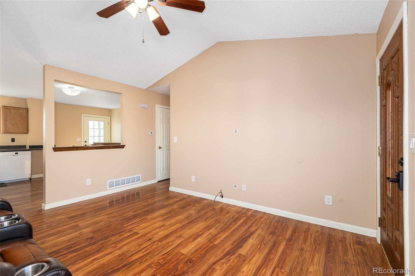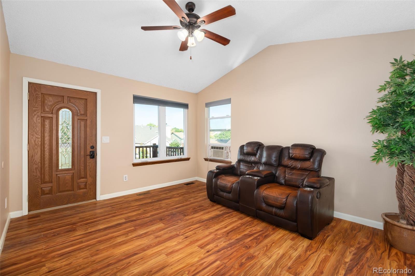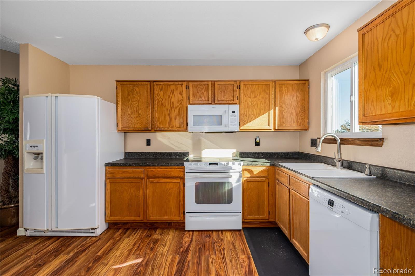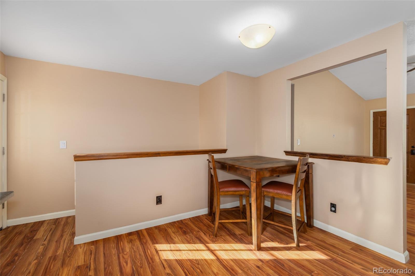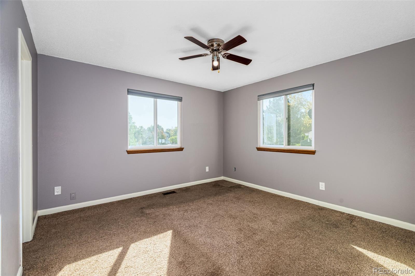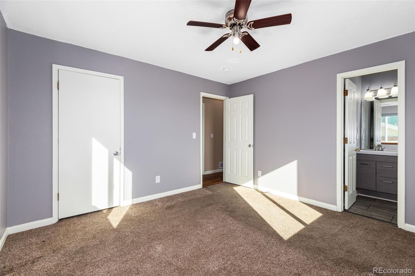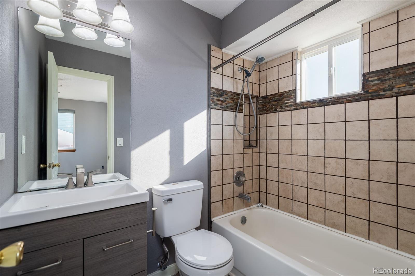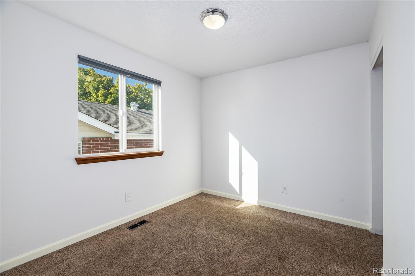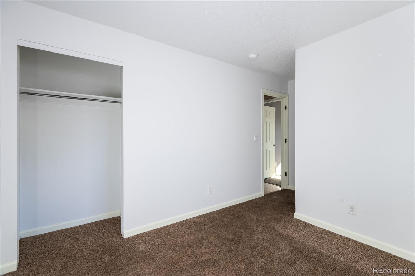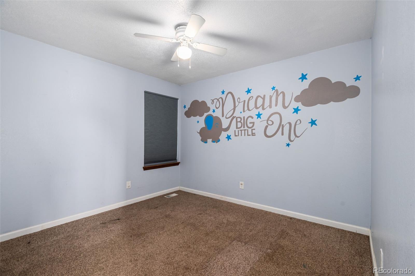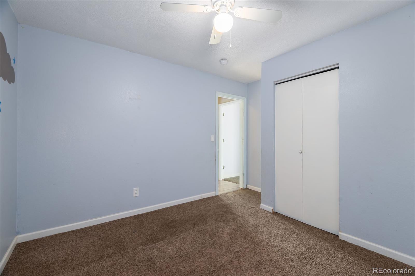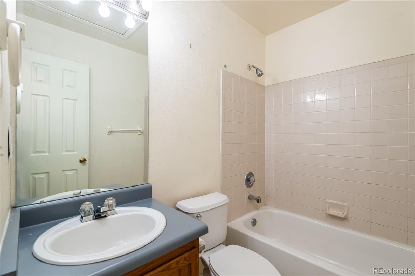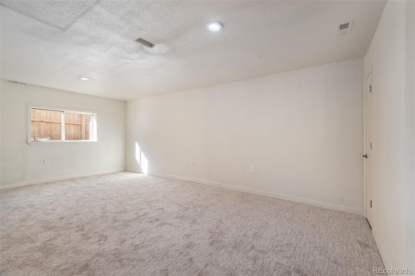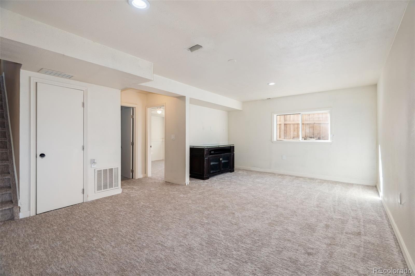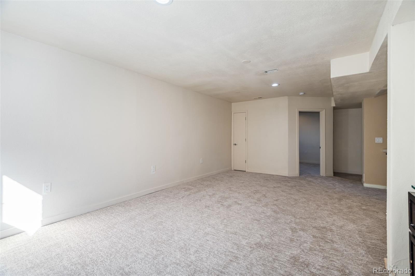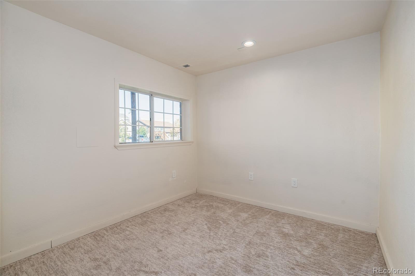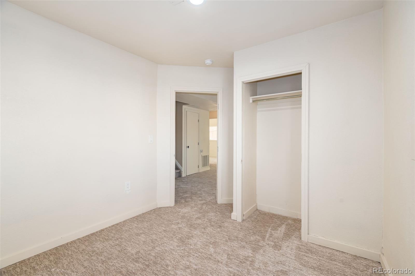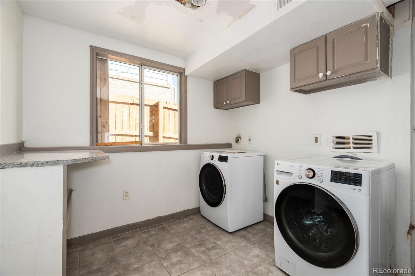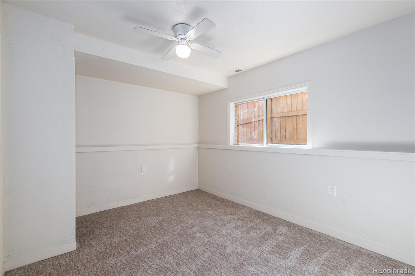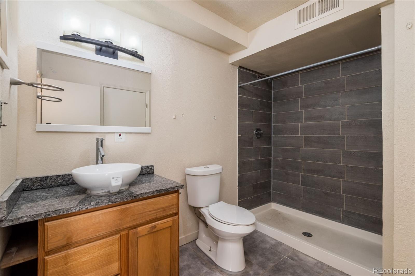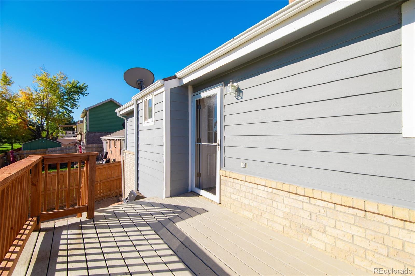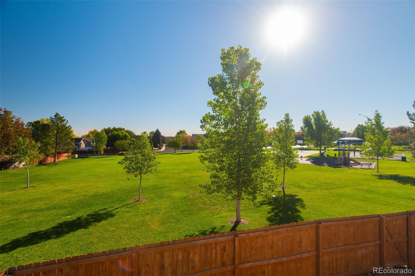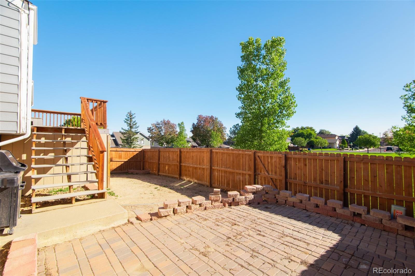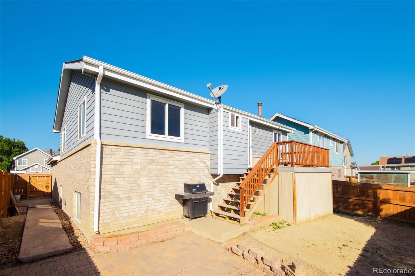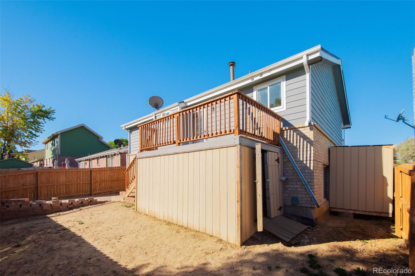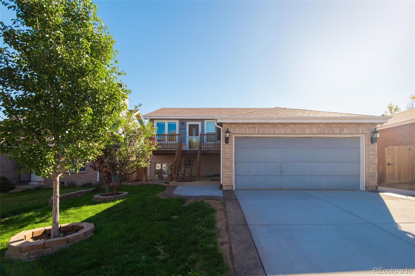Find us on...
Dashboard
- 5 Beds
- 3 Baths
- 2,042 Sqft
- .09 Acres
New Search X
12260 Magnolia Way
Seller Offering $5000 BUY DOWN CONCESSION with full price offer! Welcome to this spacious raised ranch in the heart of Holly Crossing with NO HOA, NO METRO TAX. New Roof and Gutters. Presenting 5 bedrooms, 3 bathrooms and a total of 2042 SqFt. The main level offers 1,027 sq. ft. of comfortable living space, featuring a bright living room, an open kitchen with eating area, and three bedrooms including a primary suite. The finished basement adds 1,015 sq. ft. with a large family room, laundry room, two additional bedrooms, and a 3/4 bath—ideal for guests, a home office, or flexible living needs. Step outside to enjoy a fenced backyard that backs directly to Holly Crossing Park, offering wide-open views and plenty of room to relax or entertain from the deck. The detached 2 car garage and utility shed are great for parking and storage. Recent updates include new carpet in the basement and new concrete driveway. Built in 1992, this home combines established neighborhood charm with thoughtful updates and a prime location near schools, shopping, and major routes for commuting. Whether you’re looking for space to grow, a multi-generational layout, or easy access to parks and recreation, this home checks all the boxes. Don’t miss the opportunity to make 12260 Magnolia Way your next address in Brighton!
Listing Office: Teater Realty Company 
Essential Information
- MLS® #6074740
- Price$455,000
- Bedrooms5
- Bathrooms3.00
- Full Baths1
- Square Footage2,042
- Acres0.09
- Year Built1992
- TypeResidential
- Sub-TypeSingle Family Residence
- StatusPending
Community Information
- Address12260 Magnolia Way
- SubdivisionHolly Crossing
- CityBrighton
- CountyAdams
- StateCO
- Zip Code80602
Amenities
- Parking Spaces2
- # of Garages2
Utilities
Electricity Connected, Natural Gas Connected
Interior
- HeatingForced Air
- CoolingAir Conditioning-Room
- StoriesOne
Interior Features
Ceiling Fan(s), Eat-in Kitchen
Appliances
Dishwasher, Microwave, Range, Refrigerator
Exterior
- Exterior FeaturesPrivate Yard
- RoofComposition
School Information
- DistrictAdams 12 5 Star Schl
- ElementaryGlacier Peak
- MiddleShadow Ridge
- HighHorizon
Additional Information
- Date ListedOctober 4th, 2025
- ZoningP-U-D
Listing Details
 Teater Realty Company
Teater Realty Company
 Terms and Conditions: The content relating to real estate for sale in this Web site comes in part from the Internet Data eXchange ("IDX") program of METROLIST, INC., DBA RECOLORADO® Real estate listings held by brokers other than RE/MAX Professionals are marked with the IDX Logo. This information is being provided for the consumers personal, non-commercial use and may not be used for any other purpose. All information subject to change and should be independently verified.
Terms and Conditions: The content relating to real estate for sale in this Web site comes in part from the Internet Data eXchange ("IDX") program of METROLIST, INC., DBA RECOLORADO® Real estate listings held by brokers other than RE/MAX Professionals are marked with the IDX Logo. This information is being provided for the consumers personal, non-commercial use and may not be used for any other purpose. All information subject to change and should be independently verified.
Copyright 2026 METROLIST, INC., DBA RECOLORADO® -- All Rights Reserved 6455 S. Yosemite St., Suite 500 Greenwood Village, CO 80111 USA
Listing information last updated on January 17th, 2026 at 5:19pm MST.

