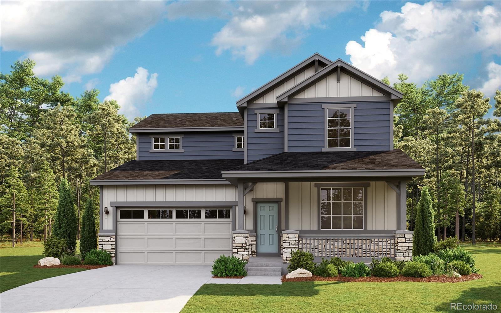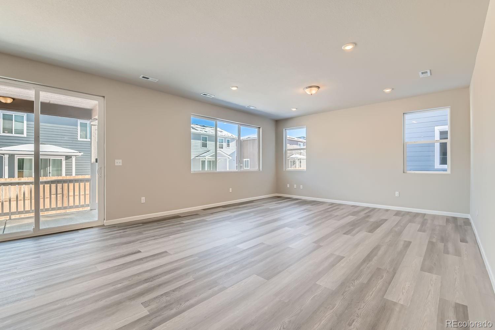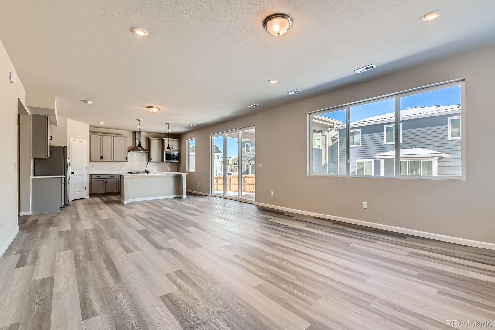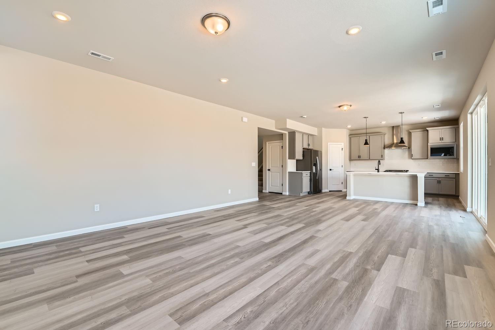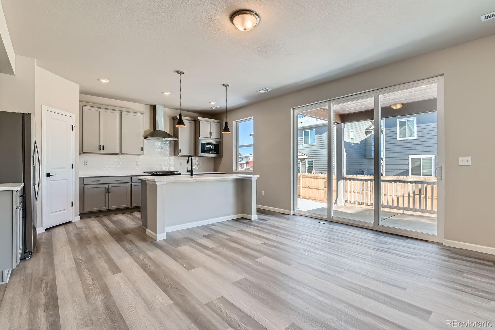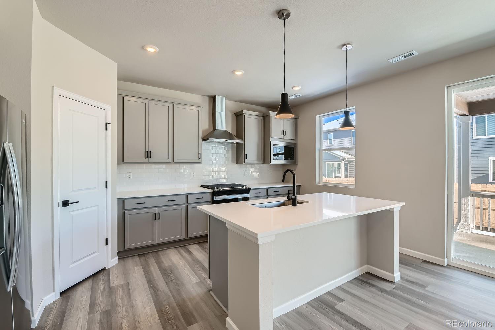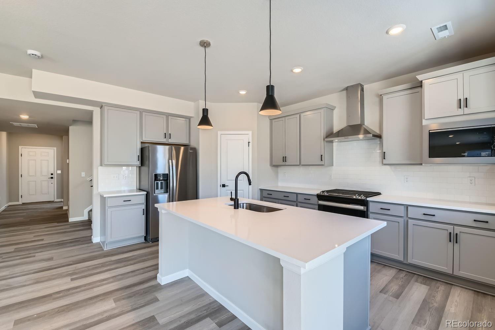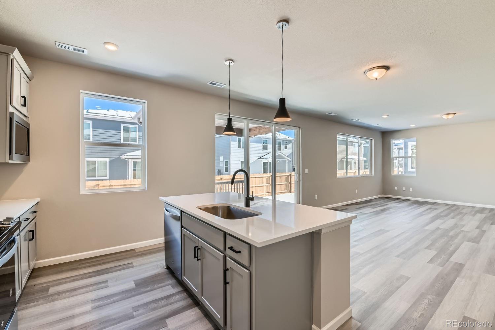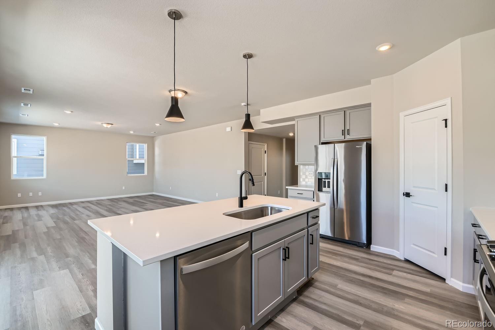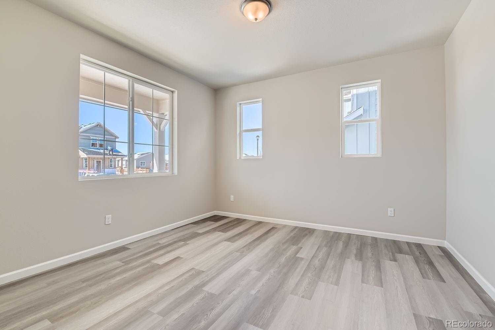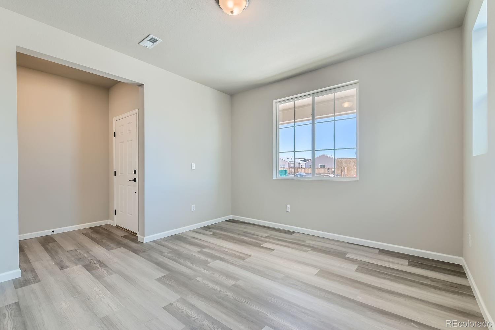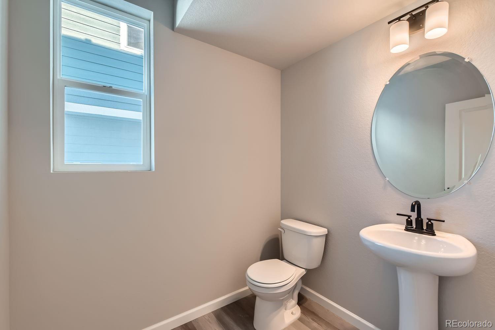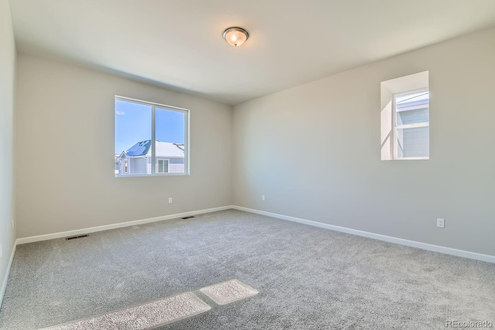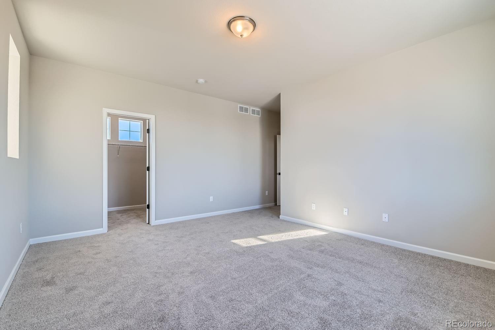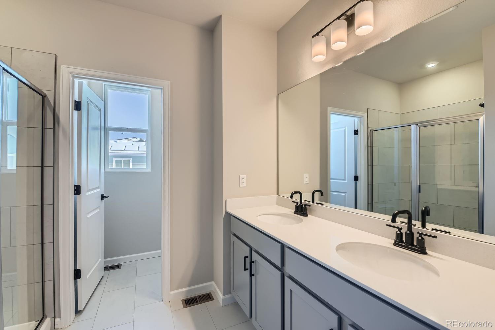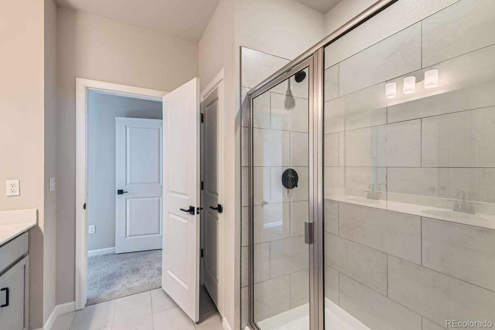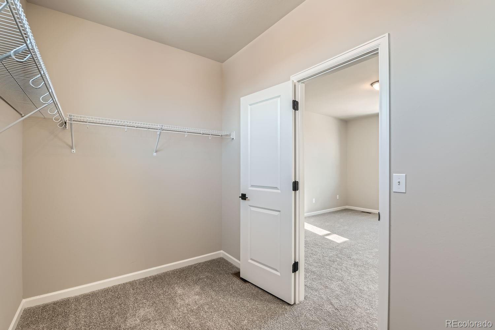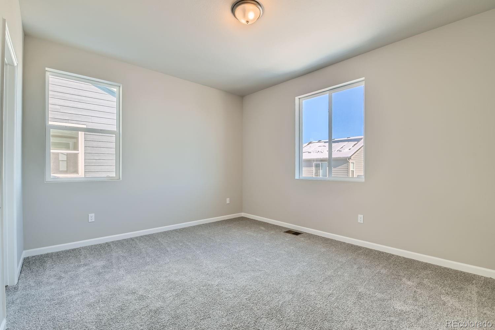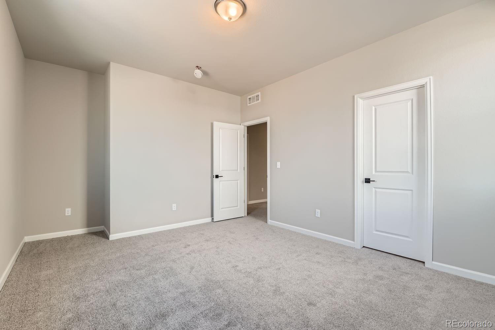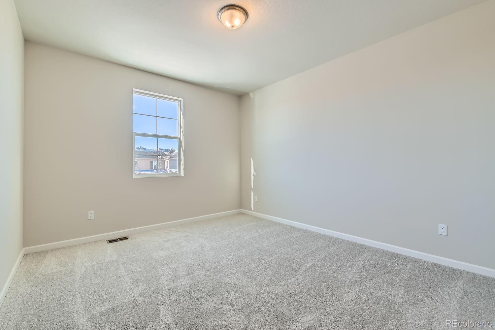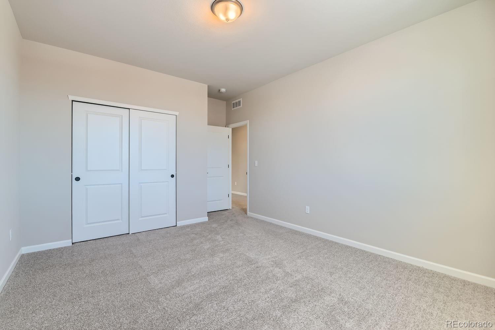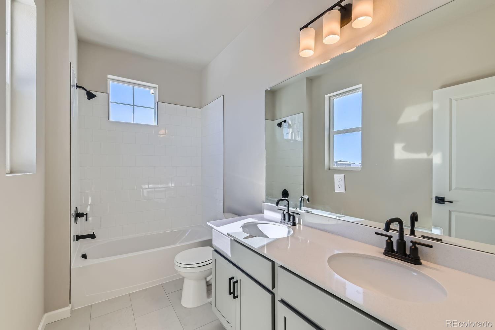Find us on...
Dashboard
- 3 Beds
- 3 Baths
- 2,253 Sqft
- .15 Acres
New Search X
54920 E 27th Avenue
Financing incentives available!! Welcome to your dream home in the heart of Strasburg! 3 Car Garage! Ready in December 2025. This stunning 3-bedroom, 2.5 bathroom, study! This residence offers 2,253 square feet of beautifully designed living space, perfect for families, entertaining, or working from home. Step inside to an inviting open floor plan, featuring a spacious living area, a modern kitchen with stainless steel appliances, charcoal gray cabinets, granite countertops, and a large island. The primary suite is a true retreat, boasting a generous walk-in closet and a private ensuite bath with dual vanities and a soaking tub. Enjoy three additional bedrooms that are well-sized and versatile – ideal for kids, guests, a home office, or a playroom. Outside, you'll find a large backyard perfect for barbecues, gardening, or enjoying the peaceful Colorado evenings. Located in a quiet, family-friendly neighborhood, you're just minutes from local schools, parks, and easy access to I-70 for commuting to Denver or DIA. * EXAMPLE PHOTOS ARE NOT ACTUAL HOME. *
Listing Office: DFH Colorado Realty LLC 
Essential Information
- MLS® #6076322
- Price$524,990
- Bedrooms3
- Bathrooms3.00
- Full Baths2
- Half Baths1
- Square Footage2,253
- Acres0.15
- Year Built2025
- TypeResidential
- Sub-TypeSingle Family Residence
- StyleTraditional
- StatusActive
Community Information
- Address54920 E 27th Avenue
- SubdivisionWolf Creek Run
- CityStrasburg
- CountyAdams
- StateCO
- Zip Code80136
Amenities
- AmenitiesPark, Playground, Trail(s)
- Parking Spaces3
- ParkingConcrete
- # of Garages3
Utilities
Cable Available, Electricity Connected, Internet Access (Wired)
Interior
- HeatingElectric
- CoolingCentral Air
- StoriesTwo
Interior Features
Eat-in Kitchen, Granite Counters, High Ceilings, Kitchen Island, Open Floorplan, Pantry, Solid Surface Counters, Walk-In Closet(s), Wired for Data
Appliances
Dishwasher, Disposal, Microwave, Range, Range Hood
Exterior
- Exterior FeaturesRain Gutters
- WindowsDouble Pane Windows
- RoofShingle
- FoundationConcrete Perimeter
School Information
- DistrictStrasburg 31-J
- ElementaryStrasburg
- MiddleHemphill
- HighStrasburg
Additional Information
- Date ListedSeptember 22nd, 2025
Listing Details
 DFH Colorado Realty LLC
DFH Colorado Realty LLC
 Terms and Conditions: The content relating to real estate for sale in this Web site comes in part from the Internet Data eXchange ("IDX") program of METROLIST, INC., DBA RECOLORADO® Real estate listings held by brokers other than RE/MAX Professionals are marked with the IDX Logo. This information is being provided for the consumers personal, non-commercial use and may not be used for any other purpose. All information subject to change and should be independently verified.
Terms and Conditions: The content relating to real estate for sale in this Web site comes in part from the Internet Data eXchange ("IDX") program of METROLIST, INC., DBA RECOLORADO® Real estate listings held by brokers other than RE/MAX Professionals are marked with the IDX Logo. This information is being provided for the consumers personal, non-commercial use and may not be used for any other purpose. All information subject to change and should be independently verified.
Copyright 2025 METROLIST, INC., DBA RECOLORADO® -- All Rights Reserved 6455 S. Yosemite St., Suite 500 Greenwood Village, CO 80111 USA
Listing information last updated on November 5th, 2025 at 3:19pm MST.

