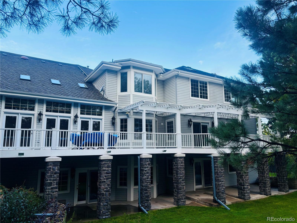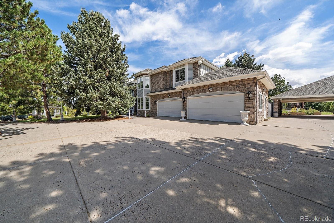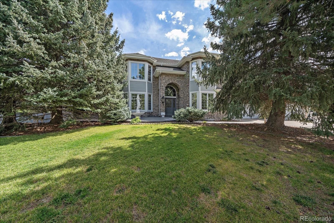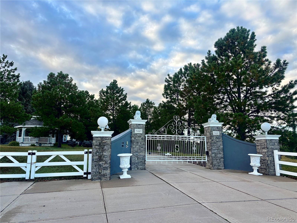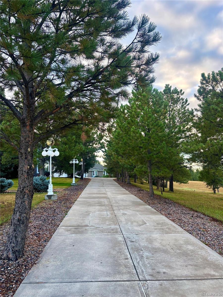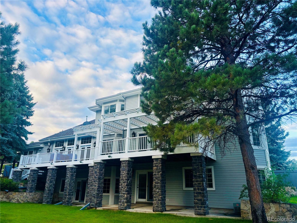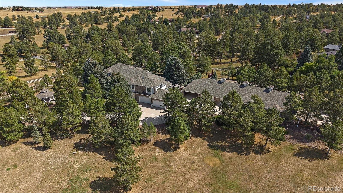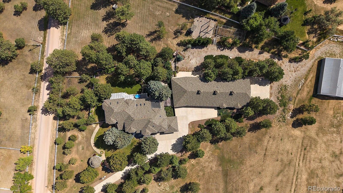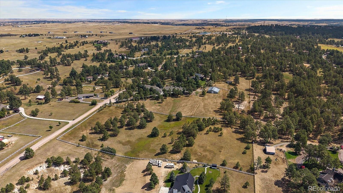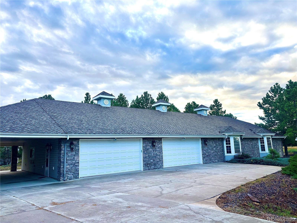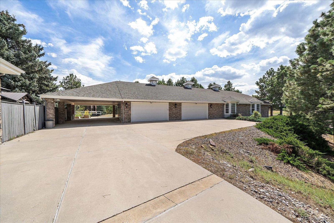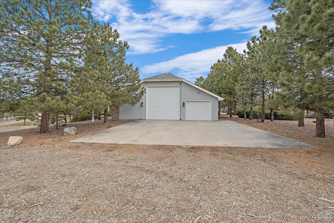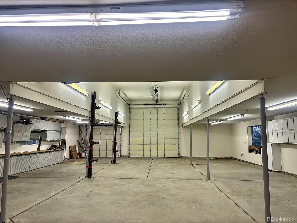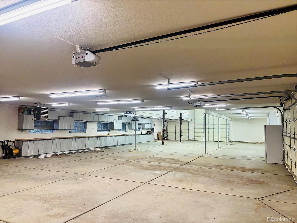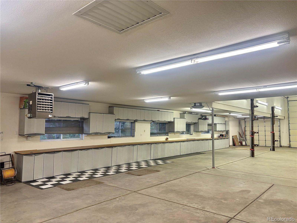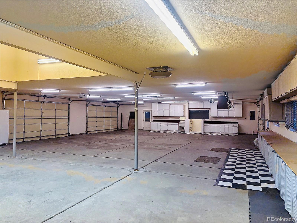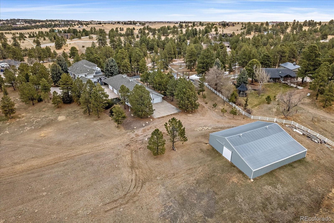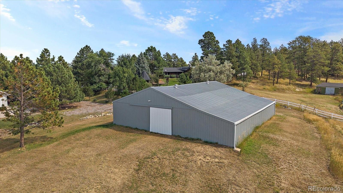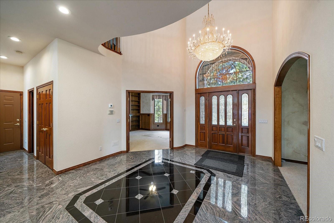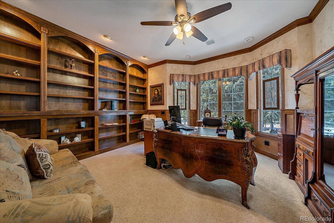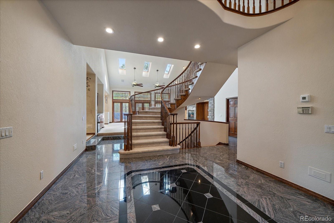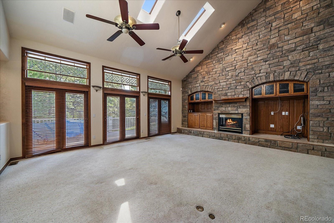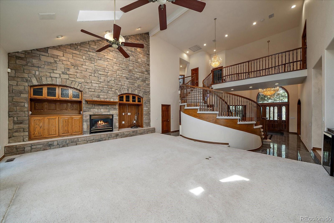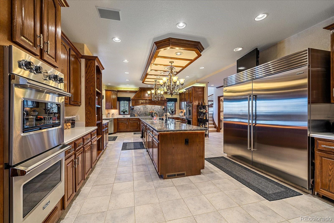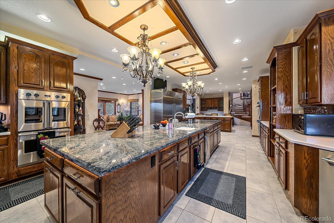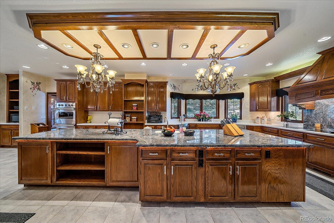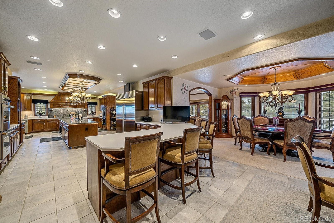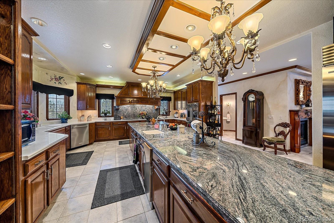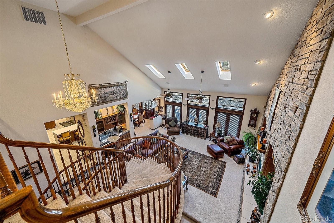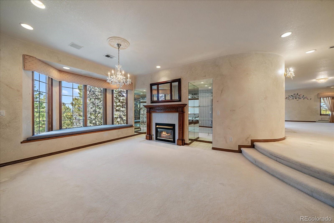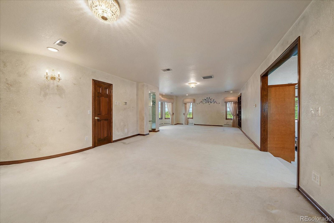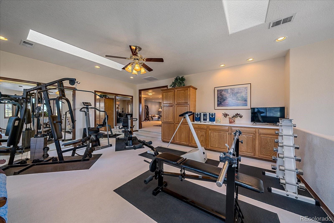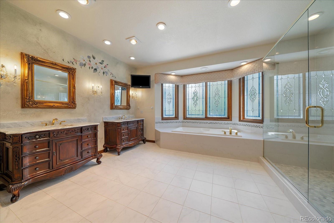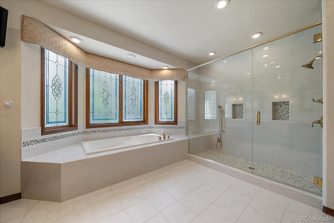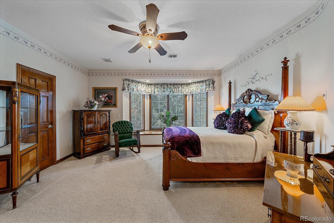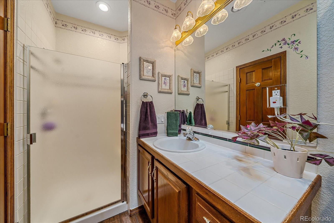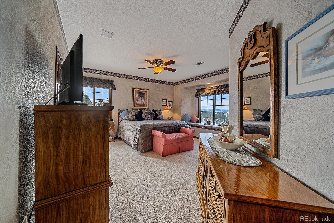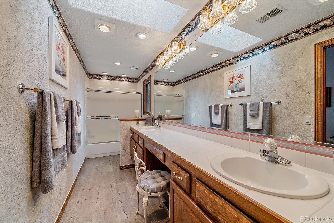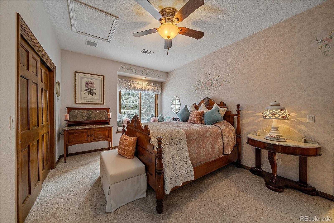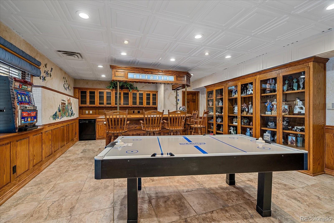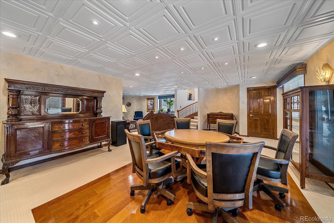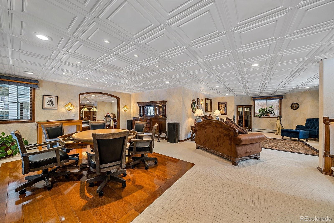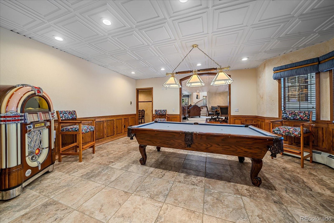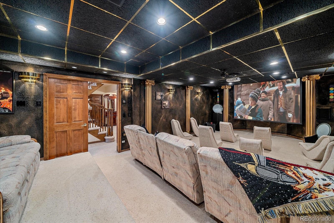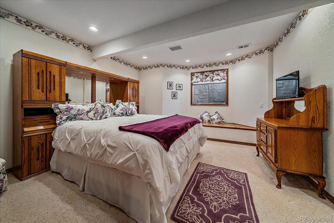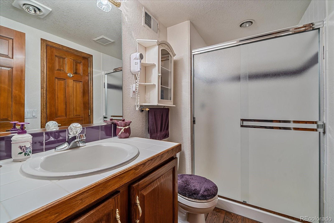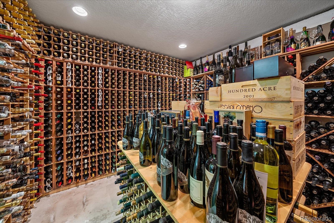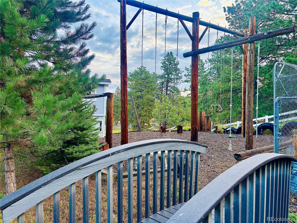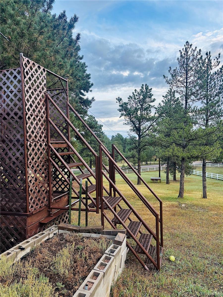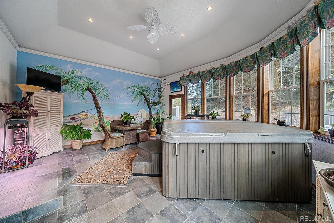Find us on...
Dashboard
- 5 Beds
- 6 Baths
- 9,301 Sqft
- 5 Acres
New Search X
11421 Random Valley Circle
Incredible Opportunity to purchase on the Flintwood Corridor of Parker, CO This iconic 5-acre estate offers over 9,000 sq. ft. of finished living space, a 4-car attached garage, heated 10-car detached garage with RV door, barn, gazebo, and mature pines framing breathtaking mountain and valley views.Inside, a grand foyer with winding staircase and vaulted ceilings leads to marble floors, custom chandeliers, formal living and dining, a main floor study, and a striking family room with floor-to-ceiling brick fireplace. A dedicated indoor hot tub room adds unique charm. The chef’s kitchen is built for entertaining with dual ovens, two dishwashers, two cooktops (induction and electric), massive island, and full-size refrigerator.Upstairs, the primary suite offers a sitting area with fireplace, gym, spa-like 5-piece bath, his-and-her closets, and unforgettable views. Additional bedrooms and baths provide ample comfort for family or guests.The finished walkout basement is an entertainer’s dream, with a spacious rec room for billiards, poker, or gatherings at the bar, an enormous theater with seating and equipment, oversized wine cellar, game room, and more.Outdoor living includes a Trex deck, pergola, breezeway to garage, playground, garden, and expansive fenced yard. Recent updates include 2024 high-impact roofs on the home, detached garage, and pergola. This property is perfect for car enthusiasts, equestrians, or families seeking a private haven just minutes from Parker, Castle Rock, and Elizabeth.
Listing Office: RE/MAX Alliance 
Essential Information
- MLS® #6078468
- Price$2,200,000
- Bedrooms5
- Bathrooms6.00
- Full Baths3
- Half Baths1
- Square Footage9,301
- Acres5.00
- Year Built1993
- TypeResidential
- Sub-TypeSingle Family Residence
- StyleTraditional
- StatusActive
Community Information
- Address11421 Random Valley Circle
- SubdivisionRandom Valley
- CityParker
- CountyDouglas
- StateCO
- Zip Code80134
Amenities
- Parking Spaces4
- # of Garages4
Utilities
Cable Available, Electricity Connected, Electricity To Lot Line, Natural Gas Connected
Parking
Concrete, Dry Walled, Exterior Access Door, Lighted, Storage
View
City, Meadow, Mountain(s), Valley
Interior
- CoolingCentral Air
- FireplaceYes
- # of Fireplaces3
- StoriesTwo
Interior Features
Audio/Video Controls, Breakfast Bar, Built-in Features, Ceiling Fan(s), Eat-in Kitchen, Entrance Foyer, Five Piece Bath, Granite Counters, High Ceilings, Jack & Jill Bathroom, Kitchen Island, Primary Suite, Smoke Free, Solid Surface Counters, Hot Tub, Vaulted Ceiling(s), Walk-In Closet(s), Wet Bar
Appliances
Bar Fridge, Cooktop, Dishwasher, Disposal, Double Oven, Down Draft, Freezer, Microwave, Oven, Range, Refrigerator, Sump Pump
Heating
Forced Air, Hot Water, Radiant Floor
Fireplaces
Family Room, Gas, Other, Primary Bedroom
Exterior
- RoofComposition
- FoundationSlab
Exterior Features
Garden, Lighting, Playground, Private Yard, Rain Gutters, Spa/Hot Tub
Lot Description
Landscaped, Level, Many Trees, Meadow, Rolling Slope, Sprinklers In Front, Sprinklers In Rear, Subdividable
Windows
Bay Window(s), Double Pane Windows, Skylight(s)
School Information
- DistrictDouglas RE-1
- ElementaryNortheast
- MiddleSagewood
- HighPonderosa
Additional Information
- Date ListedSeptember 15th, 2025
- ZoningRR
Listing Details
 RE/MAX Alliance
RE/MAX Alliance
 Terms and Conditions: The content relating to real estate for sale in this Web site comes in part from the Internet Data eXchange ("IDX") program of METROLIST, INC., DBA RECOLORADO® Real estate listings held by brokers other than RE/MAX Professionals are marked with the IDX Logo. This information is being provided for the consumers personal, non-commercial use and may not be used for any other purpose. All information subject to change and should be independently verified.
Terms and Conditions: The content relating to real estate for sale in this Web site comes in part from the Internet Data eXchange ("IDX") program of METROLIST, INC., DBA RECOLORADO® Real estate listings held by brokers other than RE/MAX Professionals are marked with the IDX Logo. This information is being provided for the consumers personal, non-commercial use and may not be used for any other purpose. All information subject to change and should be independently verified.
Copyright 2025 METROLIST, INC., DBA RECOLORADO® -- All Rights Reserved 6455 S. Yosemite St., Suite 500 Greenwood Village, CO 80111 USA
Listing information last updated on December 27th, 2025 at 4:48am MST.

