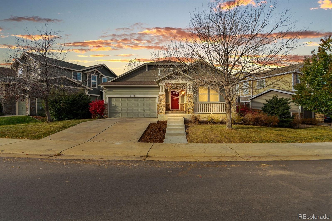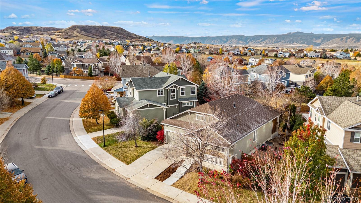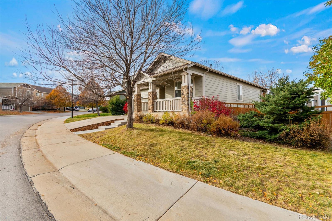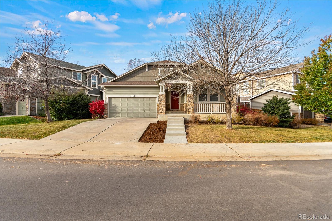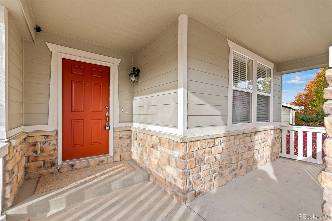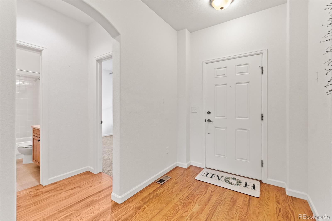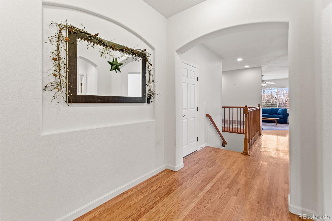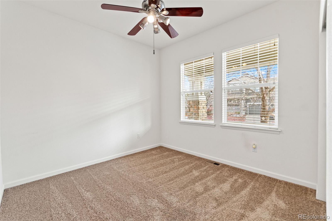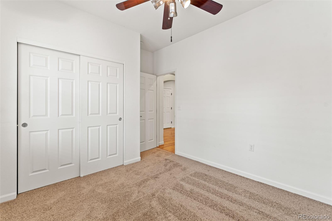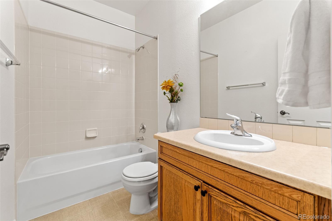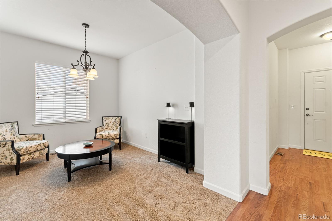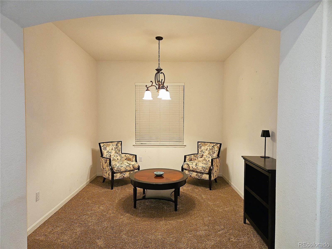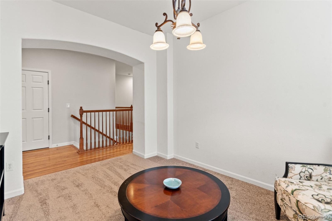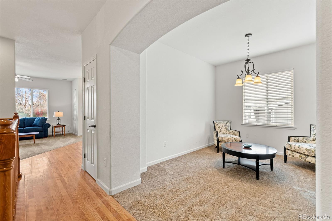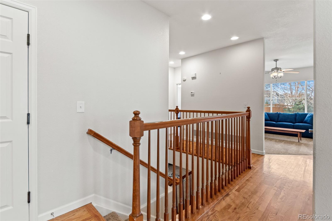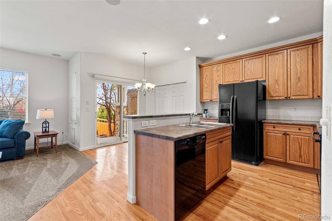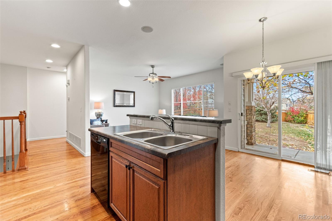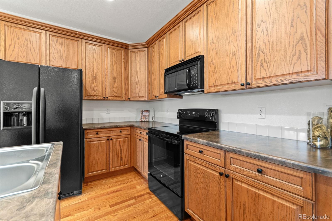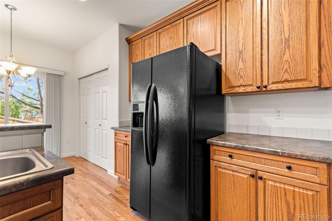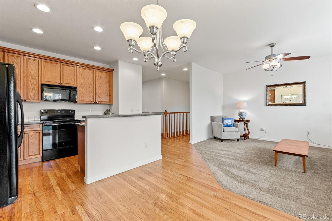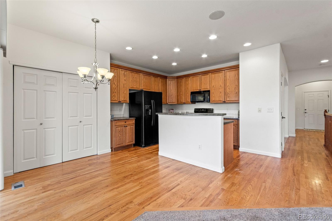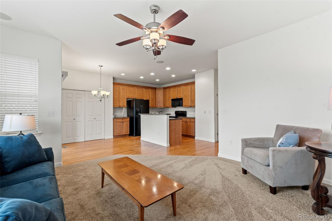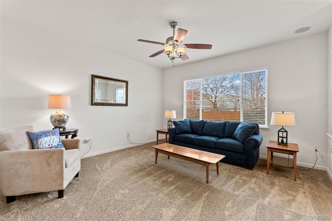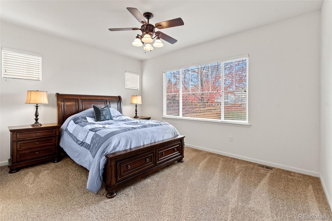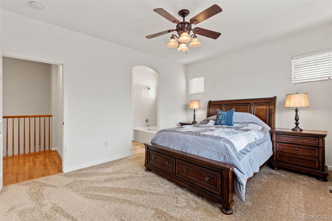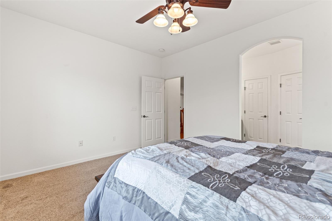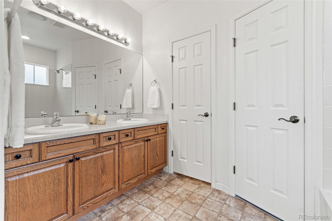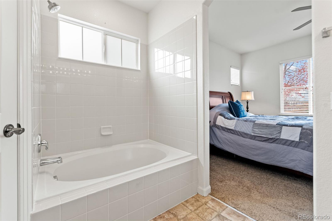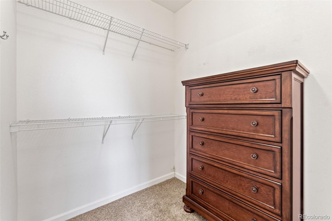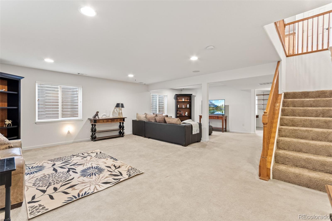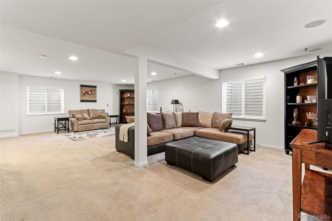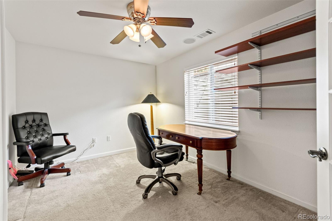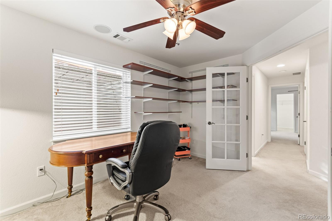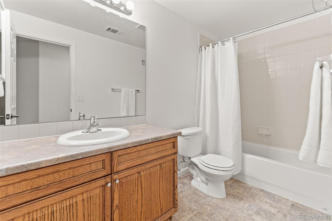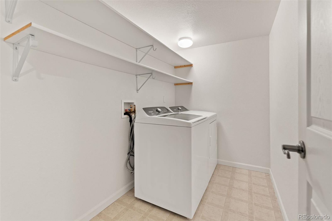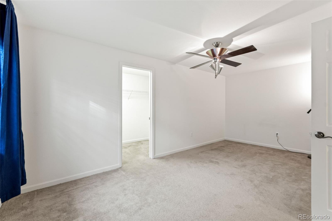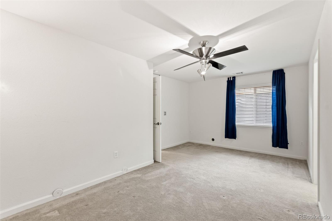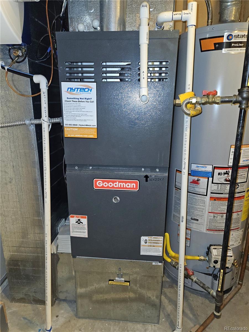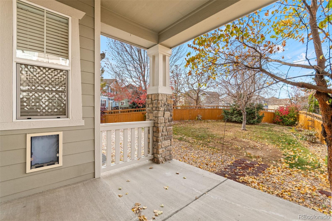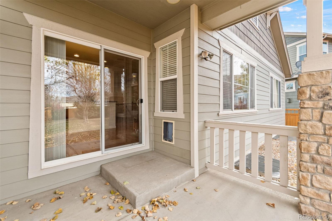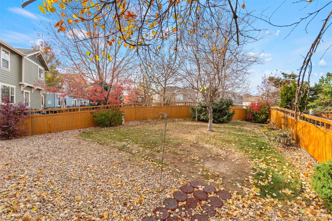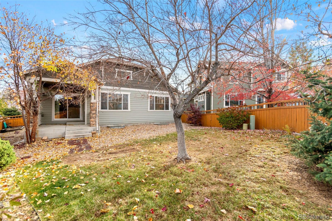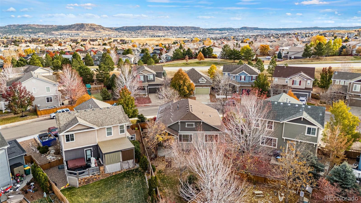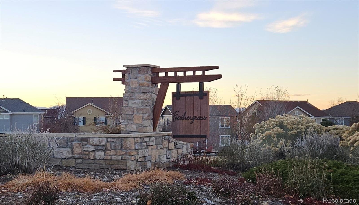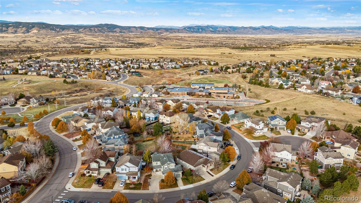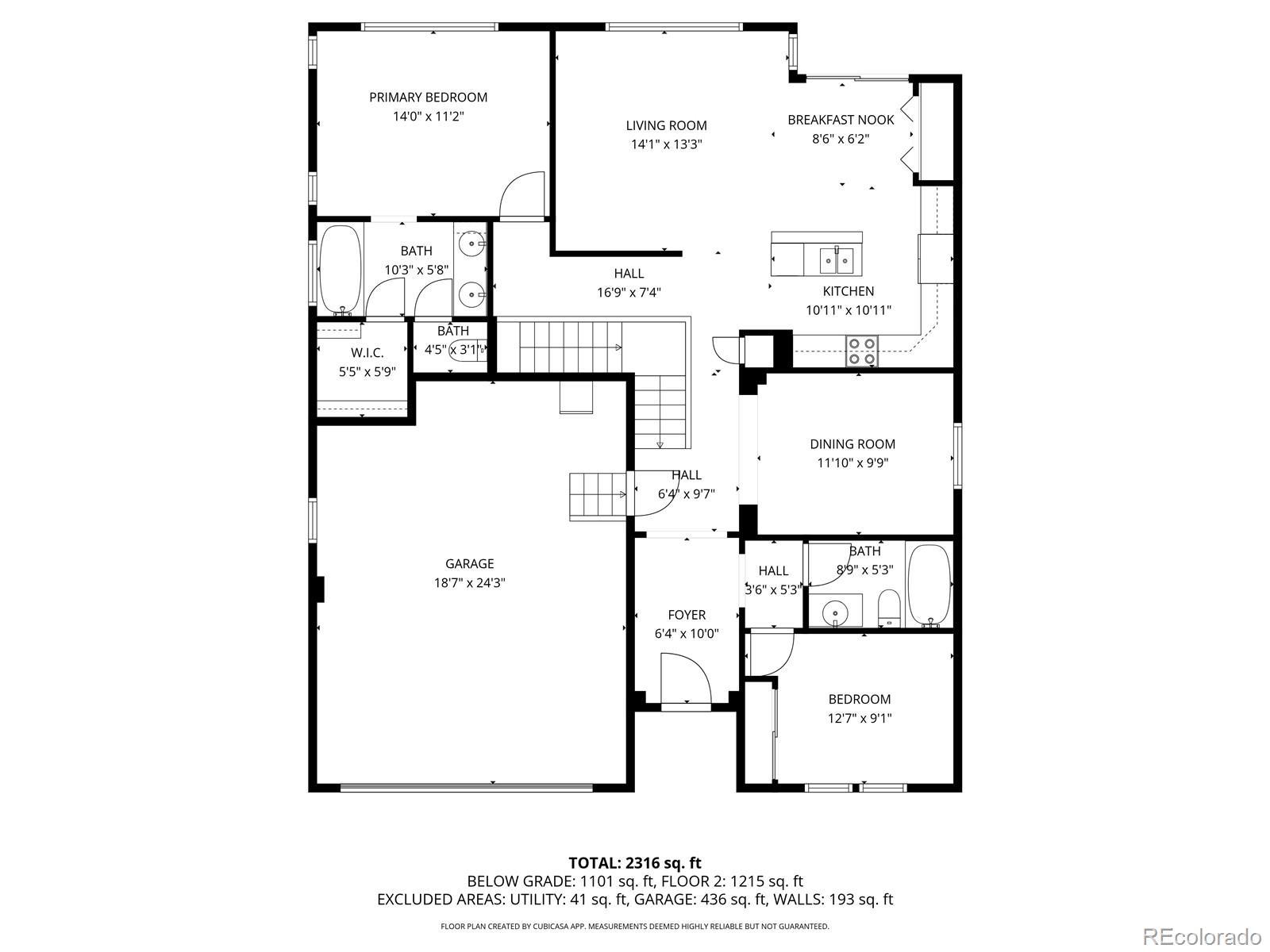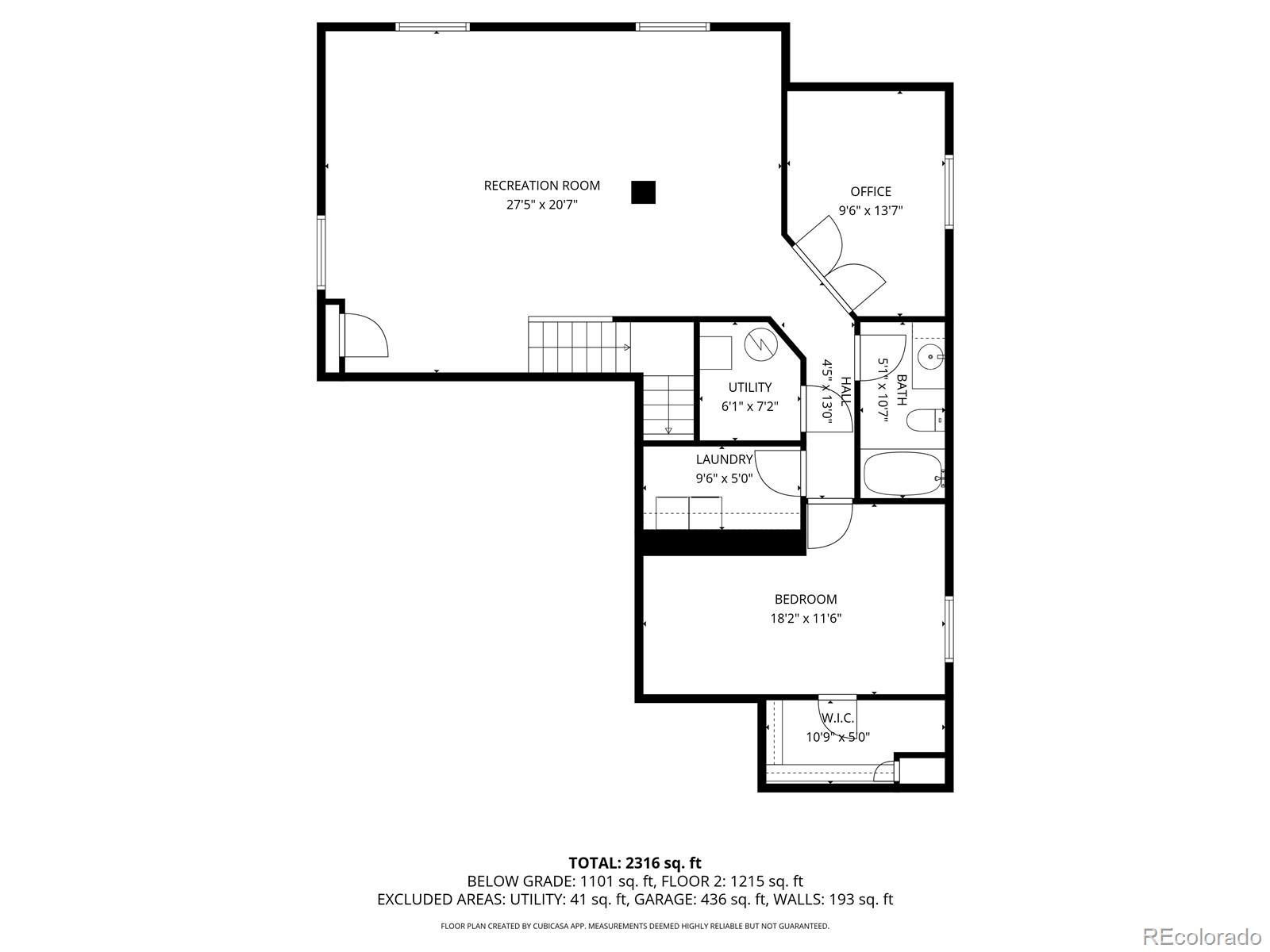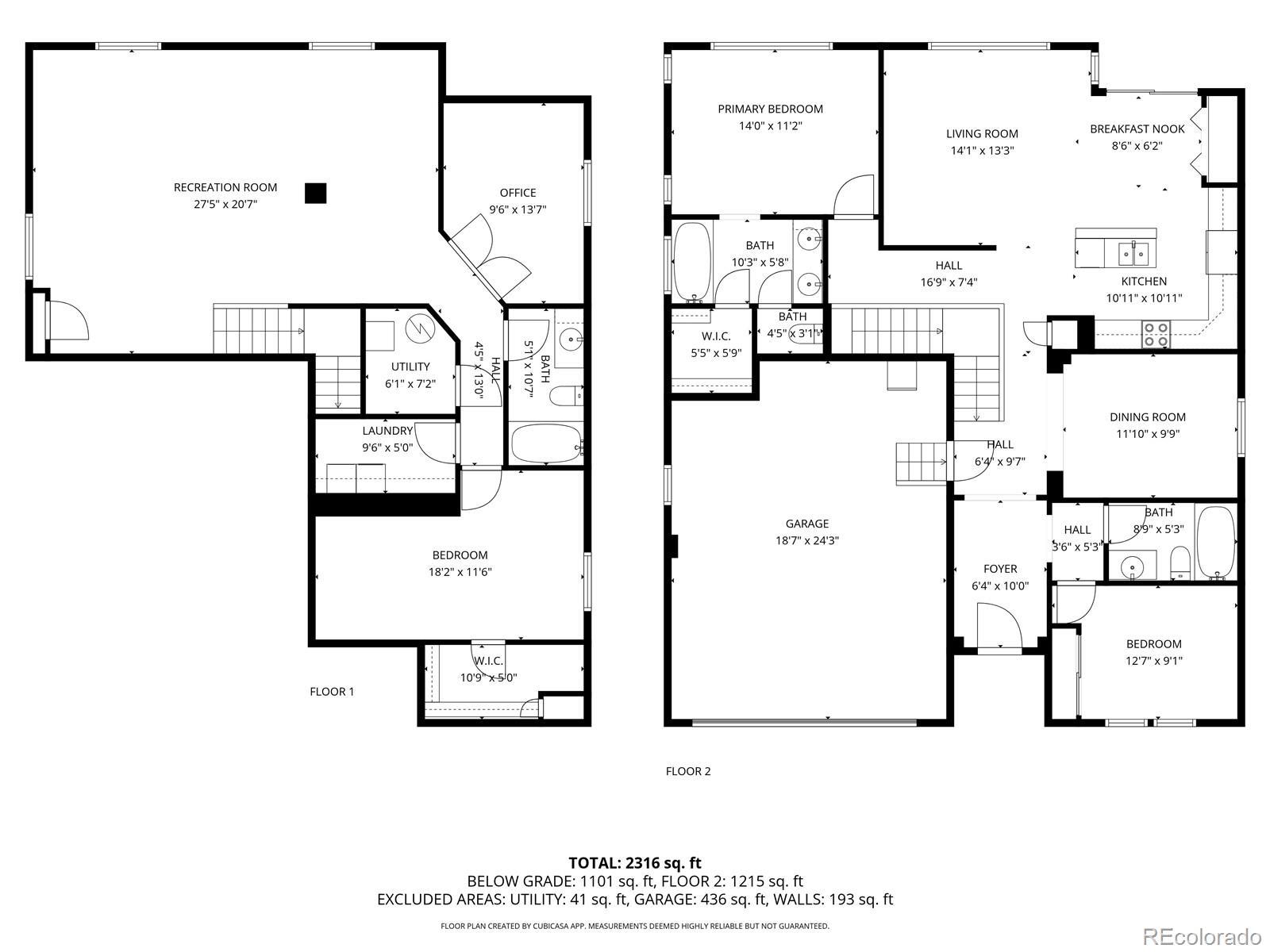Find us on...
Dashboard
- 3 Beds
- 3 Baths
- 2,646 Sqft
- .15 Acres
New Search X
4408 Applecrest Circle
This true ranch style home for any age buyer has a beautifully finished basement in Feathergrass at The Meadows. The main floor features a kitchen and family room with 1349 SF of living space. The primary bedroom on the main floor features a walk-in closet and a four-piece en-suite bath. A second bedroom and full bath are also conveniently located on the main level. Head into the finished basement (1297 SF finished below grade living space), where you'll find a large open space for any activity. With a built-in media system, a home office with double French doors, a full bathroom, laundry room, and a large basement bedroom with a walk-in closet. But wait, there's more with a 2-car attached garage, fenced backyard with western views, access to walking, biking, hiking paths, and so many green spaces, you'll love it all. Experience the best of Colorado living in this well-maintained home, perfectly situated in the heart of a 24-mile trail system in the 80109 zip code. Enjoy immediate access to parks, playgrounds, the Grange pool, restaurants, breweries, movie theaters, the Outlets, Whole Foods, schools, and more—just steps from your front door. This move-in ready ranch home perfectly blends serene Colorado surroundings with modern comfort and style.
Listing Office: Compass - Denver 
Essential Information
- MLS® #6080877
- Price$630,000
- Bedrooms3
- Bathrooms3.00
- Full Baths3
- Square Footage2,646
- Acres0.15
- Year Built2006
- TypeResidential
- Sub-TypeSingle Family Residence
- StyleTraditional
- StatusActive
Community Information
- Address4408 Applecrest Circle
- SubdivisionThe Meadows
- CityCastle Rock
- CountyDouglas
- StateCO
- Zip Code80109
Amenities
- AmenitiesClubhouse, Pool
- Parking Spaces2
- # of Garages2
- ViewMountain(s)
Utilities
Cable Available, Electricity Connected, Natural Gas Connected, Phone Connected
Interior
- HeatingForced Air, Natural Gas
- CoolingCentral Air
- StoriesOne
Interior Features
Audio/Video Controls, Ceiling Fan(s), Eat-in Kitchen, Five Piece Bath, High Ceilings, Kitchen Island, Laminate Counters, Pantry, Primary Suite, Smoke Free, Walk-In Closet(s)
Appliances
Dishwasher, Disposal, Dryer, Freezer, Microwave, Oven, Refrigerator, Washer
Exterior
- RoofComposition
- FoundationSlab
Exterior Features
Lighting, Private Yard, Rain Gutters
Lot Description
Landscaped, Sprinklers In Front, Sprinklers In Rear
Windows
Double Pane Windows, Egress Windows, Window Coverings
School Information
- DistrictDouglas RE-1
- ElementarySoaring Hawk
- MiddleCastle Rock
- HighCastle View
Additional Information
- Date ListedOctober 31st, 2025
- ZoningPD
Listing Details
 Compass - Denver
Compass - Denver
 Terms and Conditions: The content relating to real estate for sale in this Web site comes in part from the Internet Data eXchange ("IDX") program of METROLIST, INC., DBA RECOLORADO® Real estate listings held by brokers other than RE/MAX Professionals are marked with the IDX Logo. This information is being provided for the consumers personal, non-commercial use and may not be used for any other purpose. All information subject to change and should be independently verified.
Terms and Conditions: The content relating to real estate for sale in this Web site comes in part from the Internet Data eXchange ("IDX") program of METROLIST, INC., DBA RECOLORADO® Real estate listings held by brokers other than RE/MAX Professionals are marked with the IDX Logo. This information is being provided for the consumers personal, non-commercial use and may not be used for any other purpose. All information subject to change and should be independently verified.
Copyright 2025 METROLIST, INC., DBA RECOLORADO® -- All Rights Reserved 6455 S. Yosemite St., Suite 500 Greenwood Village, CO 80111 USA
Listing information last updated on November 9th, 2025 at 12:34am MST.

