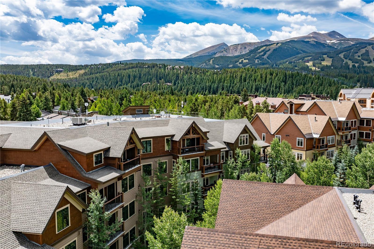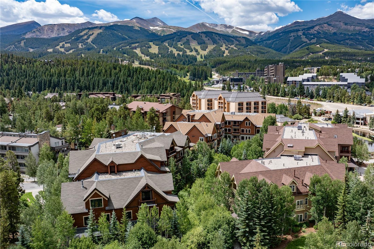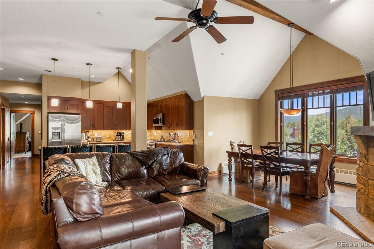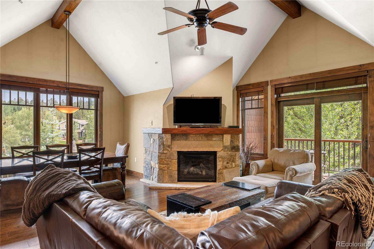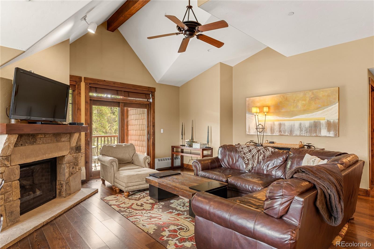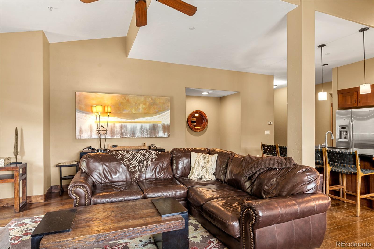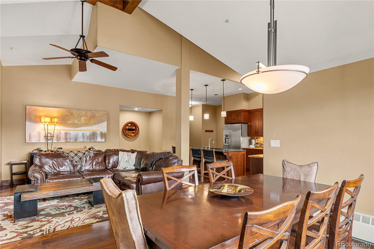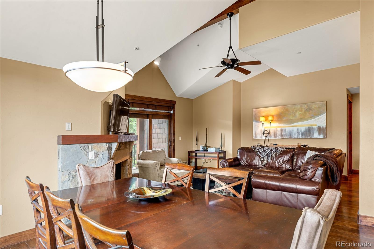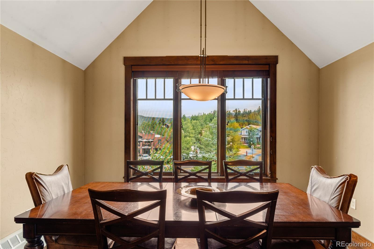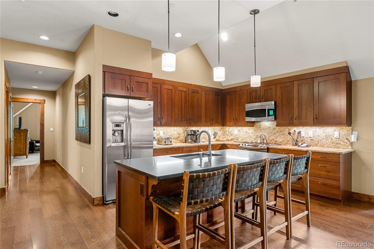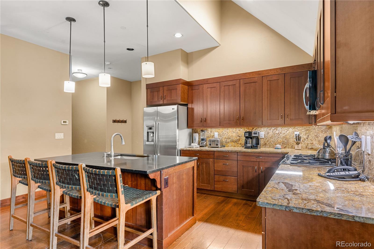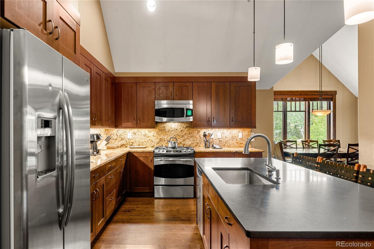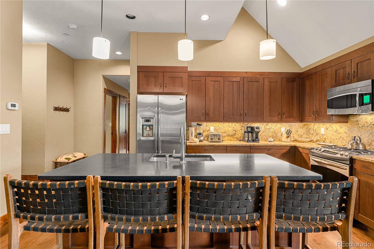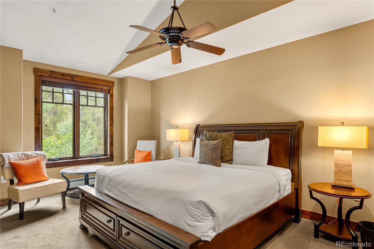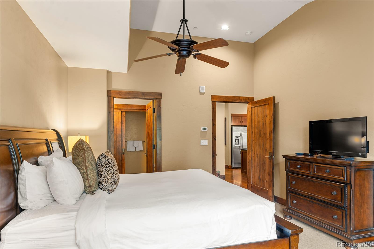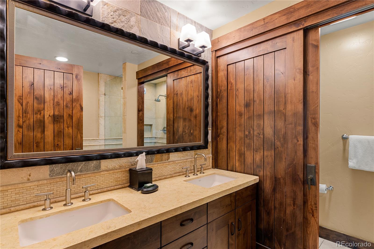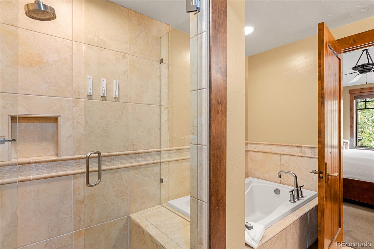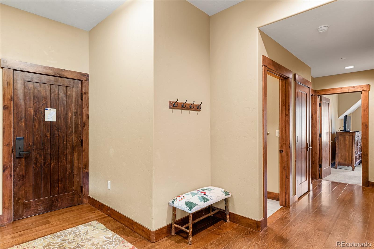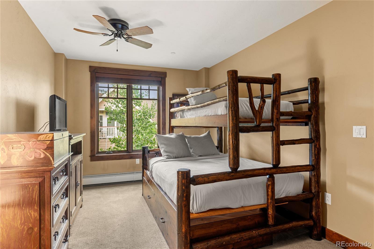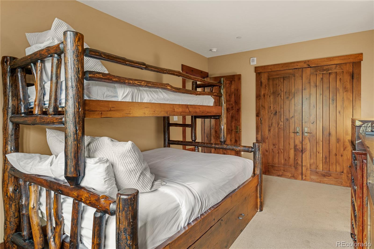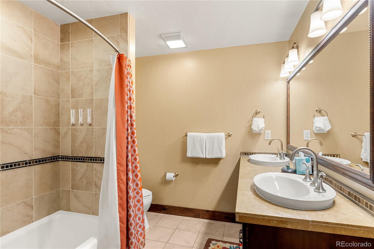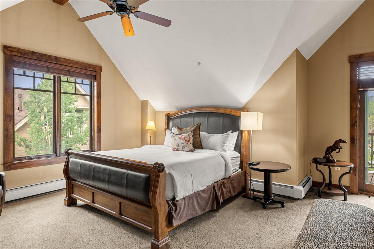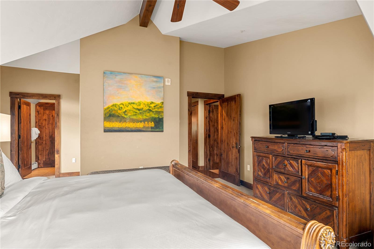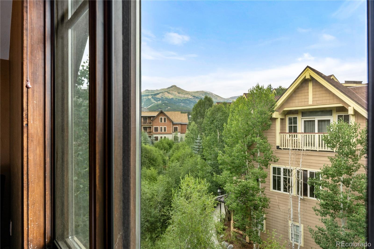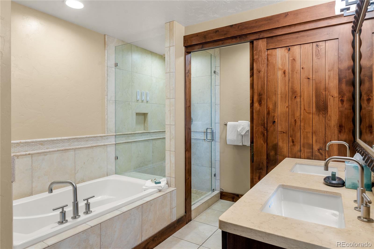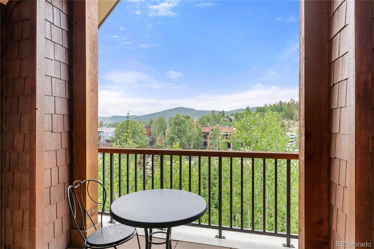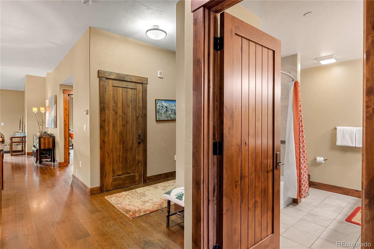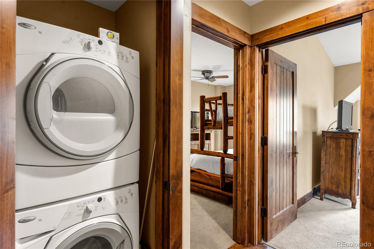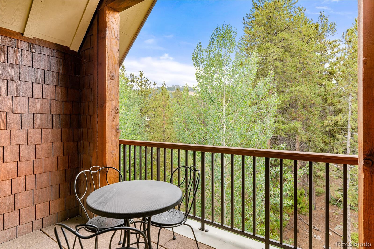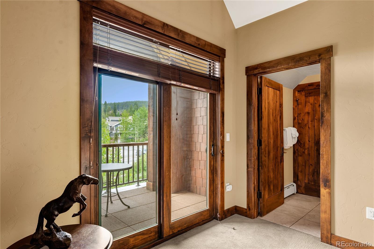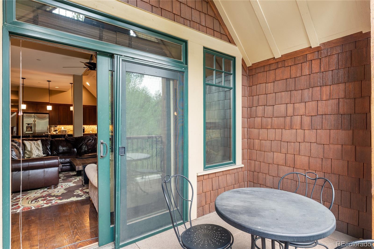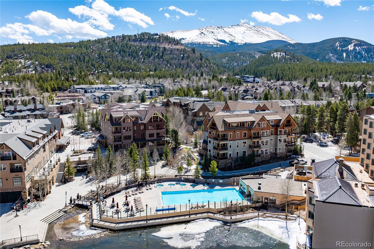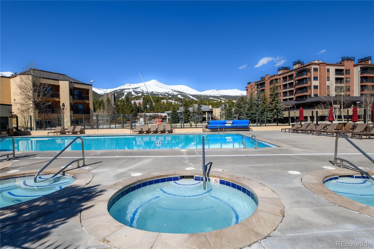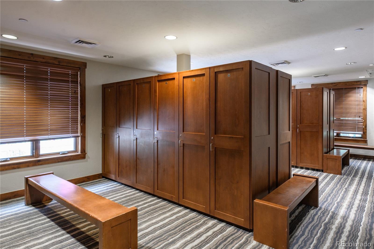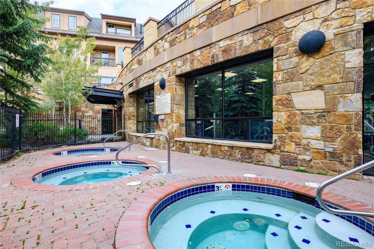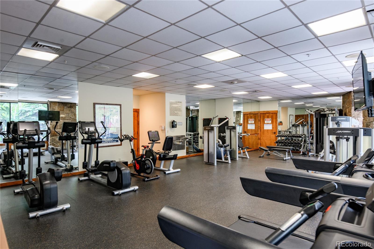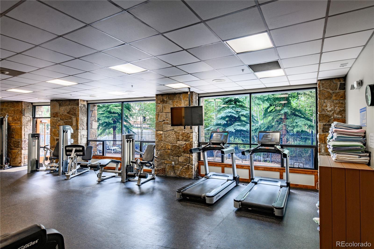Find us on...
Dashboard
- $2.7M Price
- 3 Beds
- 3 Baths
- 1,986 Sqft
New Search X
600 Columbine Road 5310
Welcome to the luxurious Water House on Main Street in Breckenridge, with a "best of both worlds" location for hitting the town and the slopes. The charm of Main Street's restaurants, nightlife and shopping are right out your door as is the Quicksilver Chair at the base of Peak 9. This property has a corner location with lots of glass, and is one of the largest and most unique units in the complex. The comfortable open floor plan features plenty of space to spread out, interesting architectural lines, vaulted ceiling, foyer, kitchen island that seats four, separate dining area and two balconies to take in the outdoors--Must see to appreciate. Water House offers some of the best amenities in town, including a huge outdoor pool, multiple hot tubs, sauna, fitness room, theater room, clubhouse, owners' ski locker room and ski valet. Located within the Breck Resort Zone, this residence has BIG short-term rental income potential. This is the perfect spot for families with both skiers and non-skiers alike.
Listing Office: First Tracks Real Estate, LLC 
Essential Information
- MLS® #6081626
- Price$2,650,000
- Bedrooms3
- Bathrooms3.00
- Full Baths3
- Square Footage1,986
- Acres0.00
- Year Built2008
- TypeResidential
- Sub-TypeCondominium
- StyleMountain Contemporary
- StatusActive
Community Information
- Address600 Columbine Road 5310
- SubdivisionWater House on Main Street
- CityBreckenridge
- CountySummit
- StateCO
- Zip Code80424
Amenities
- Parking Spaces1
- # of Garages1
- ViewCity, Ski Area
- Has PoolYes
- PoolOutdoor Pool
Amenities
Bike Storage, Clubhouse, Concierge, Elevator(s), Fitness Center, Front Desk, On Site Management, Parking, Pool, Sauna, Security, Spa/Hot Tub, Storage
Utilities
Cable Available, Electricity Connected, Internet Access (Wired), Natural Gas Connected, Phone Available
Interior
- HeatingNatural Gas
- CoolingNone
- FireplaceYes
- # of Fireplaces1
- FireplacesGas
- StoriesOne
Interior Features
Ceiling Fan(s), Eat-in Kitchen, Granite Counters, High Ceilings, High Speed Internet, Kitchen Island, Primary Suite
Appliances
Dishwasher, Disposal, Dryer, Microwave, Range, Refrigerator, Washer
Exterior
- Exterior FeaturesBalcony
- RoofComposition
Windows
Double Pane Windows, Window Coverings
School Information
- DistrictSummit RE-1
- ElementaryBreckenridge
- MiddleSummit
- HighSummit
Additional Information
- Date ListedAugust 16th, 2025
- ZoningB24
Listing Details
 First Tracks Real Estate, LLC
First Tracks Real Estate, LLC
 Terms and Conditions: The content relating to real estate for sale in this Web site comes in part from the Internet Data eXchange ("IDX") program of METROLIST, INC., DBA RECOLORADO® Real estate listings held by brokers other than RE/MAX Professionals are marked with the IDX Logo. This information is being provided for the consumers personal, non-commercial use and may not be used for any other purpose. All information subject to change and should be independently verified.
Terms and Conditions: The content relating to real estate for sale in this Web site comes in part from the Internet Data eXchange ("IDX") program of METROLIST, INC., DBA RECOLORADO® Real estate listings held by brokers other than RE/MAX Professionals are marked with the IDX Logo. This information is being provided for the consumers personal, non-commercial use and may not be used for any other purpose. All information subject to change and should be independently verified.
Copyright 2026 METROLIST, INC., DBA RECOLORADO® -- All Rights Reserved 6455 S. Yosemite St., Suite 500 Greenwood Village, CO 80111 USA
Listing information last updated on February 1st, 2026 at 11:48pm MST.

