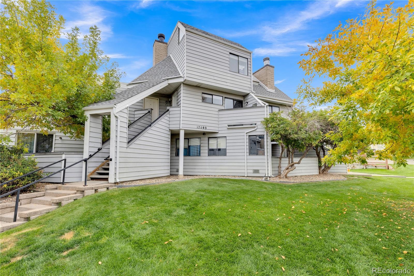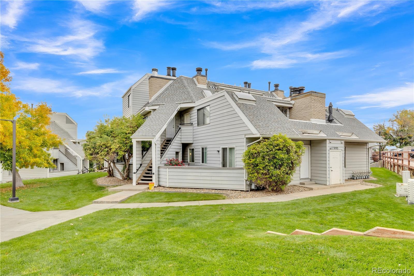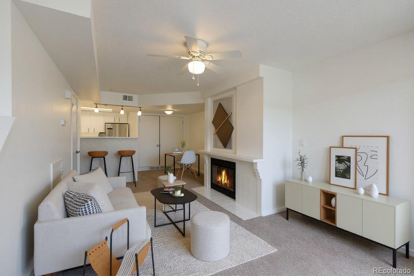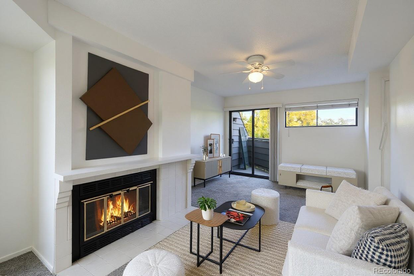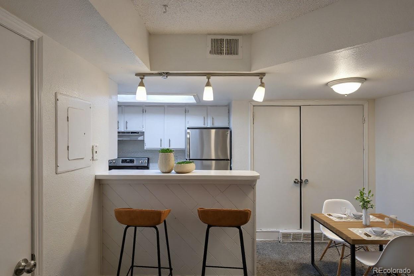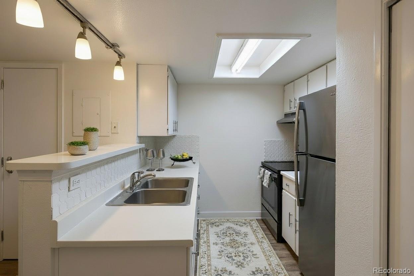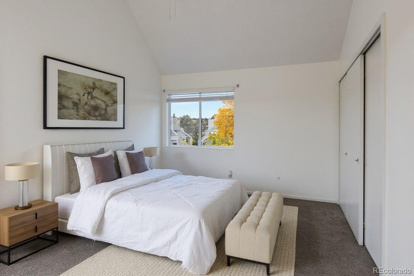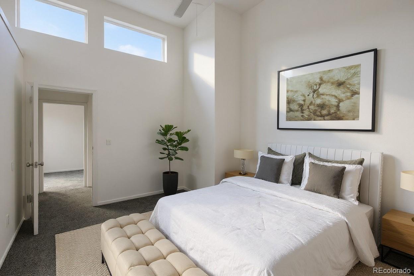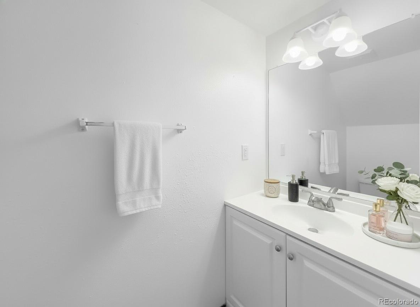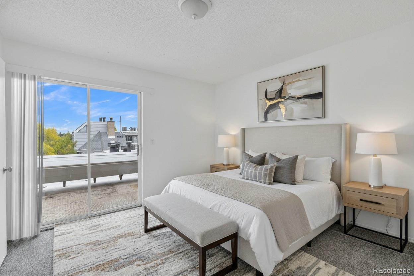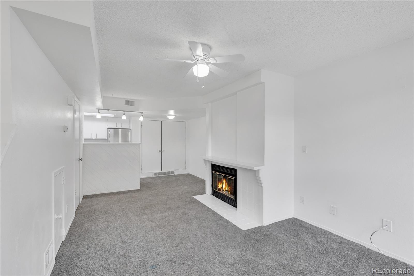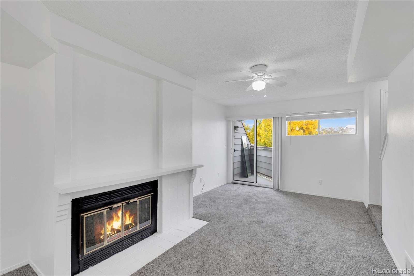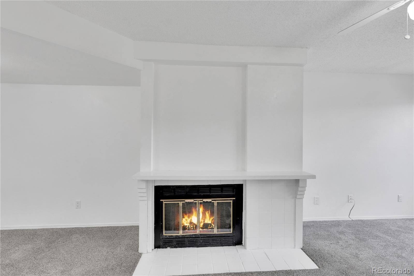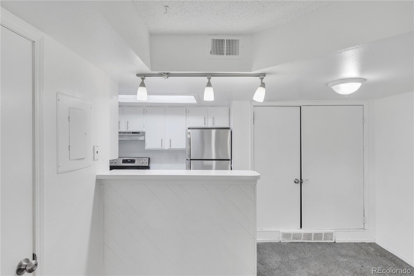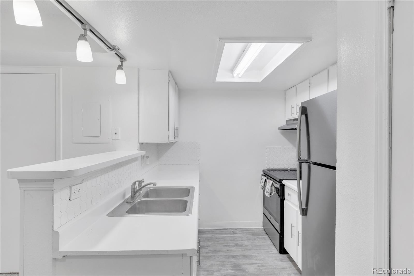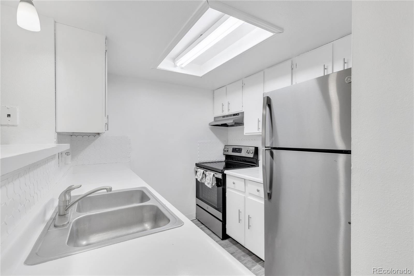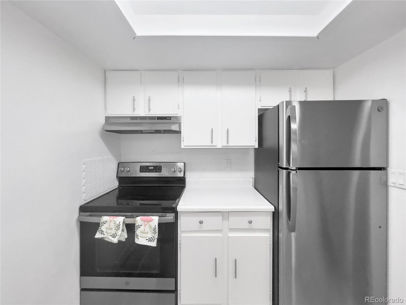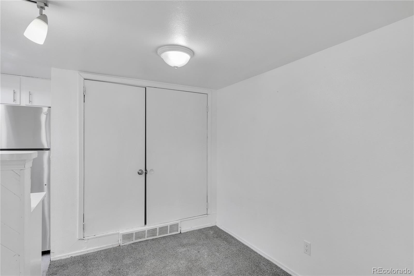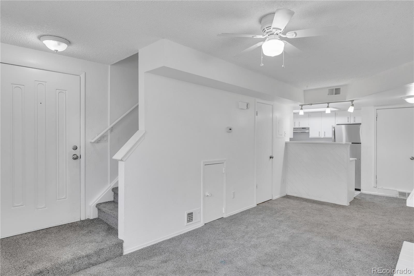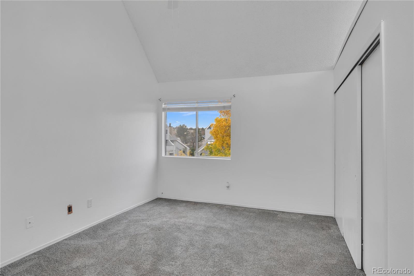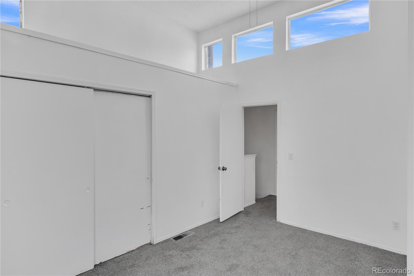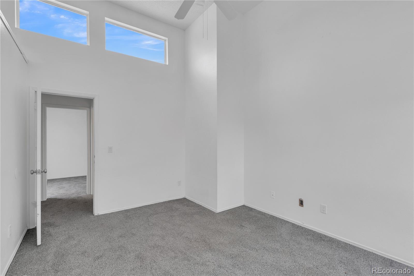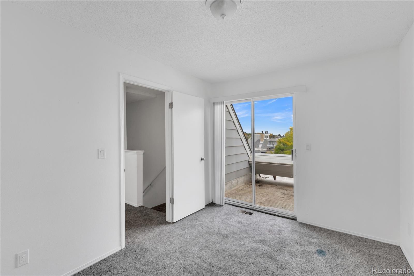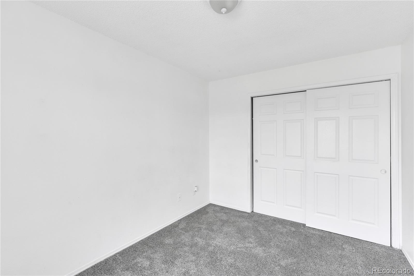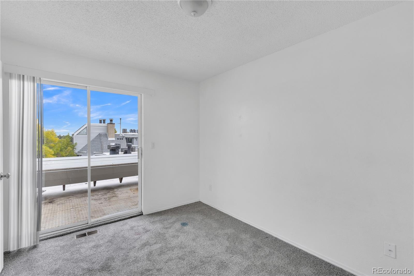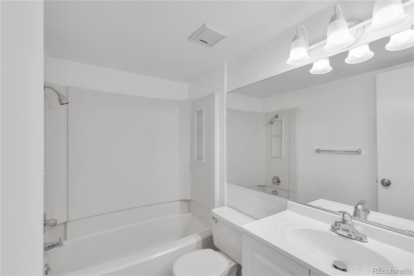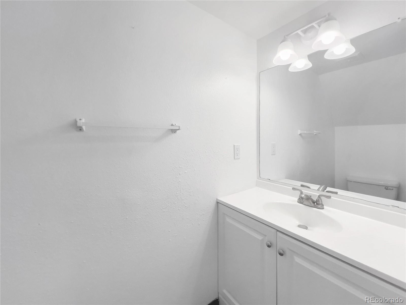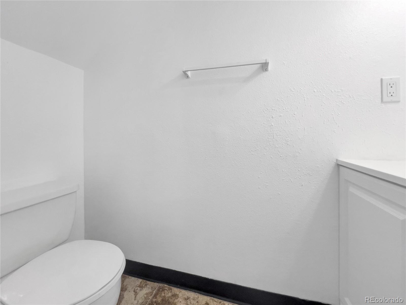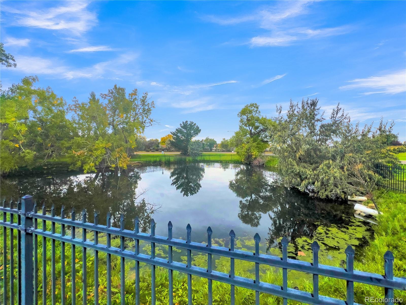Find us on...
Dashboard
- $199k Price
- 2 Beds
- 2 Baths
- 870 Sqft
New Search X
17093 E Tennessee Drive 212
Welcome home to this sunny and spacious 2-bed, 2-bath penthouse condo! This move-in ready, two-story unit offers vaulted ceilings upstairs, tons of natural light, and a smart layout with no one above you. Step into an open living space featuring a cozy wood-burning fireplace, ideal for these cool fall evenings. The kitchen flows seamlessly into the dining and living areas with a powder bath on this level, making your main living area feel easy and relaxed. Just off the living room, you'll also find a private balcony that is ideal for your morning coffee or unwinding after a long day. The primary suite upstairs features a large closet, while the second bedroom offers flexibility for guests, roommates, or a home office setup. You'll also find a shared full bathroom upstairs and private, in-unit laundry on the main level, which adds so much convenience to your everyday living. You'll also love having a reserved covered parking space and a location that truly delivers with easy access to Buckley Space Force Base, I-225, the light rail, shopping, dining, and the Anschutz Medical Campus. Whether you're looking for a comfortable place to call home or a turn-key investment property, this one checks all the boxes. Come see it today before it's gone!
Listing Office: The Strickland Group 
Essential Information
- MLS® #6091792
- Price$199,000
- Bedrooms2
- Bathrooms2.00
- Full Baths1
- Half Baths1
- Square Footage870
- Acres0.00
- Year Built1983
- TypeResidential
- Sub-TypeCondominium
- StatusPending
Community Information
- Address17093 E Tennessee Drive 212
- SubdivisionWindcreek Condos
- CityAurora
- CountyArapahoe
- StateCO
- Zip Code80017
Amenities
- Parking Spaces1
Utilities
Electricity Connected, Natural Gas Connected
Interior
- HeatingForced Air
- CoolingNone
- FireplaceYes
- # of Fireplaces1
- StoriesTwo
Interior Features
Ceiling Fan(s), Vaulted Ceiling(s)
Appliances
Dishwasher, Disposal, Dryer, Freezer, Microwave, Oven, Range, Refrigerator, Washer
Fireplaces
Living Room, Wood Burning, Wood Burning Stove
Exterior
- Exterior FeaturesBalcony
- RoofComposition
- FoundationSlab
School Information
- DistrictAdams-Arapahoe 28J
- ElementaryArkansas
- MiddleMrachek
- HighGateway
Additional Information
- Date ListedOctober 16th, 2025
Listing Details
 The Strickland Group
The Strickland Group
 Terms and Conditions: The content relating to real estate for sale in this Web site comes in part from the Internet Data eXchange ("IDX") program of METROLIST, INC., DBA RECOLORADO® Real estate listings held by brokers other than RE/MAX Professionals are marked with the IDX Logo. This information is being provided for the consumers personal, non-commercial use and may not be used for any other purpose. All information subject to change and should be independently verified.
Terms and Conditions: The content relating to real estate for sale in this Web site comes in part from the Internet Data eXchange ("IDX") program of METROLIST, INC., DBA RECOLORADO® Real estate listings held by brokers other than RE/MAX Professionals are marked with the IDX Logo. This information is being provided for the consumers personal, non-commercial use and may not be used for any other purpose. All information subject to change and should be independently verified.
Copyright 2025 METROLIST, INC., DBA RECOLORADO® -- All Rights Reserved 6455 S. Yosemite St., Suite 500 Greenwood Village, CO 80111 USA
Listing information last updated on December 18th, 2025 at 1:33am MST.

