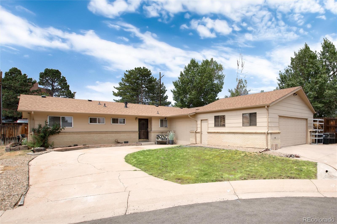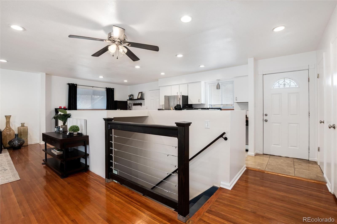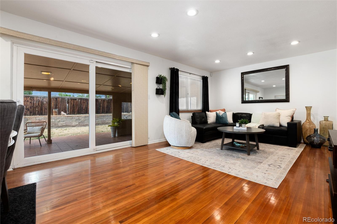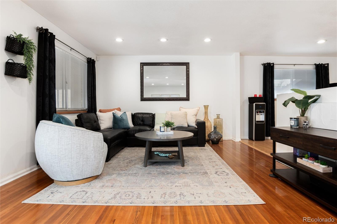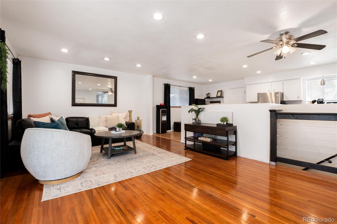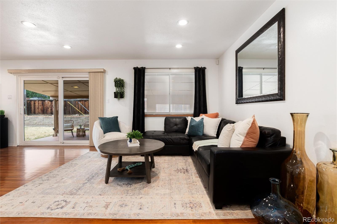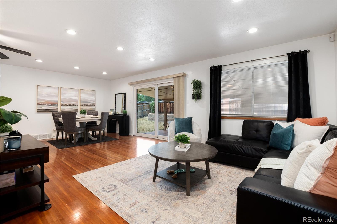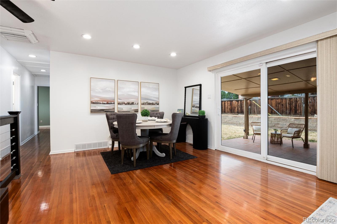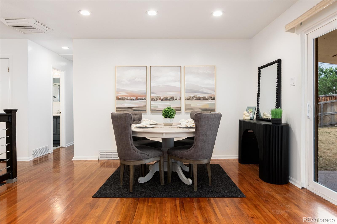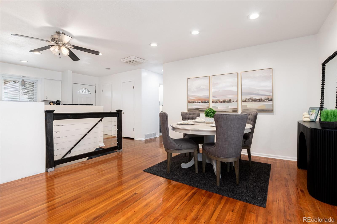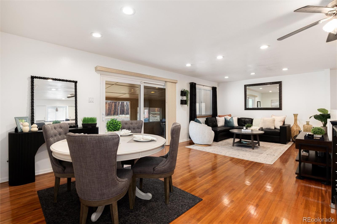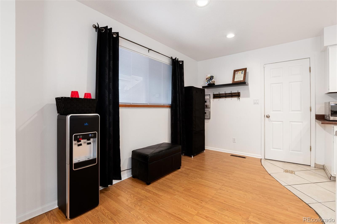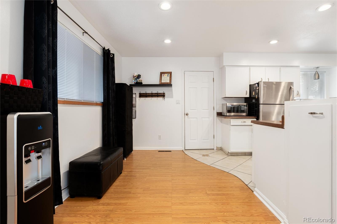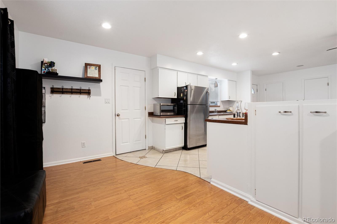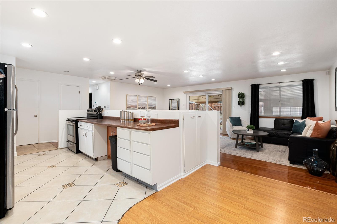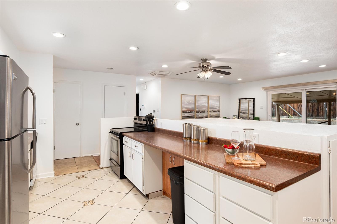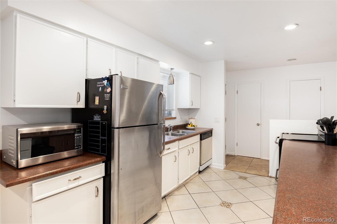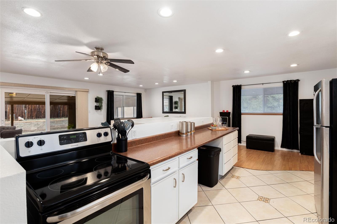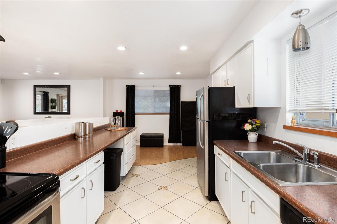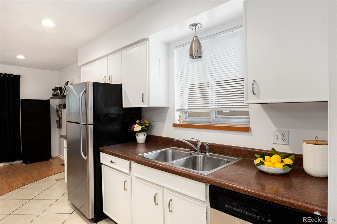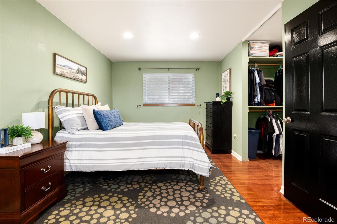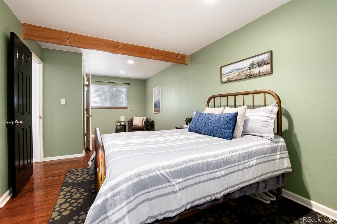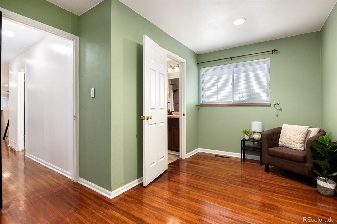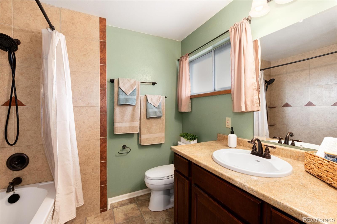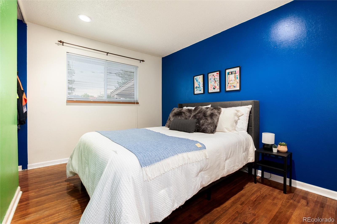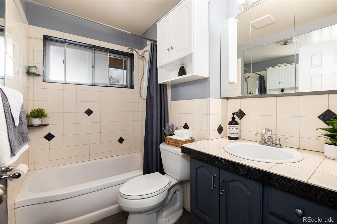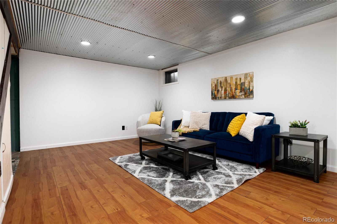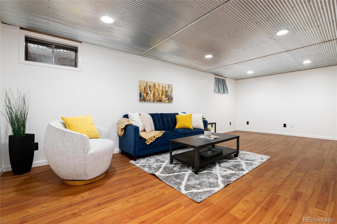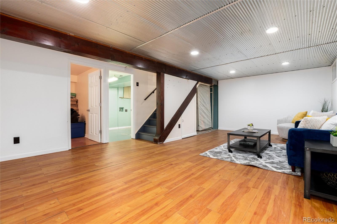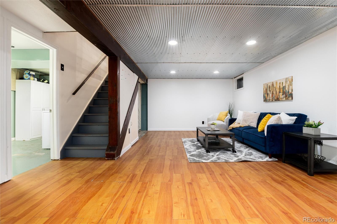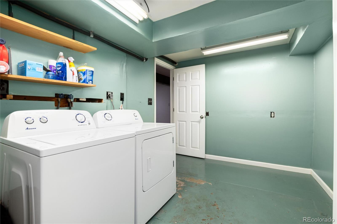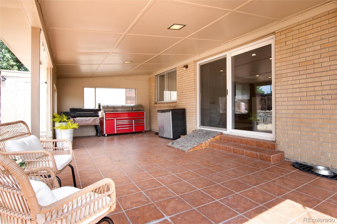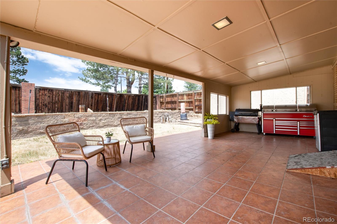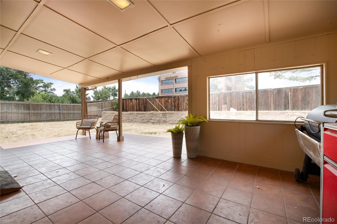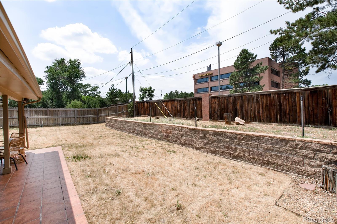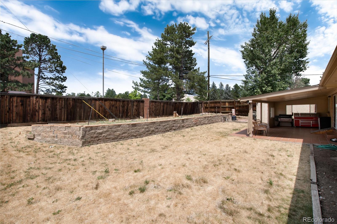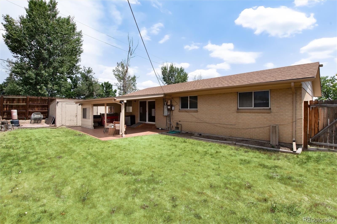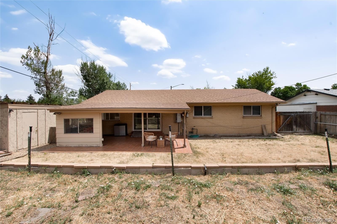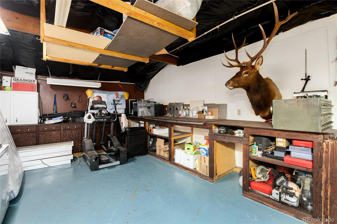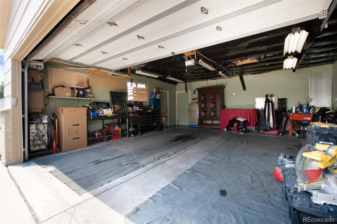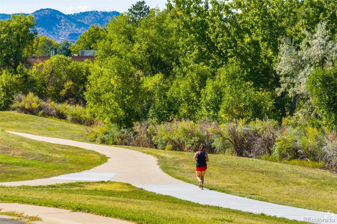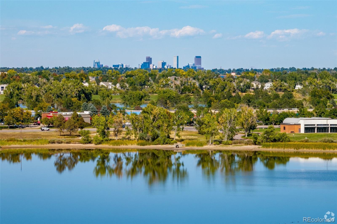Find us on...
Dashboard
- 3 Beds
- 2 Baths
- 1,900 Sqft
- .22 Acres
New Search X
5915 S Dover Court
RANCH STYLE ON A CULDESAC WITH AN OVERSIZED GARAGE! Doesn't get much better than this. Open and light main living area overlooking a covered patio is an ideal layout. Both bathrooms on the main level have been updated. The Primary Suite is ideal in this age built home for the homeowner looking for simplicity, style and believe it or not, quiet and serene (the newer windows make this a possibility). There is so much potential in the backyard to plant some evergreen trees above the retaining wall to give you the atmosphere and privacy you may want with nights and weekends to give you the wonderful Colorado outdoor space and comfort. The Garage is 24 x 24 with an oversized concrete driveway for some extra car space off of the street. Walking distance to so many amenities, parks and walking paths (Clement), bike paths/trails and recreation center (Lilley Gulch). Walk to restaurants with outdoor seating overlooking Johnson Lake. Walk to restaurants for a Sunday brunch or just meet a friend for coffee and walk the lake! The entrance to the community can only be accessed from Bowles - no through streets from Kipling Villas only walking and biking access. The great thing is that traffic flow is very limited to only those that live in Kipling Hills.
Listing Office: RE/MAX Synergy 
Essential Information
- MLS® #6092094
- Price$535,000
- Bedrooms3
- Bathrooms2.00
- Full Baths2
- Square Footage1,900
- Acres0.22
- Year Built1962
- TypeResidential
- Sub-TypeSingle Family Residence
- StyleTraditional
- StatusActive
Community Information
- Address5915 S Dover Court
- SubdivisionKipling Hills
- CityLittleton
- CountyJefferson
- StateCO
- Zip Code80123
Amenities
- Parking Spaces2
- ParkingConcrete, Oversized
- # of Garages2
Utilities
Electricity Connected, Natural Gas Connected
Interior
- HeatingForced Air
- CoolingCentral Air
- StoriesOne
Interior Features
Ceiling Fan(s), Eat-in Kitchen, No Stairs, Open Floorplan, Pantry
Appliances
Dishwasher, Disposal, Dryer, Gas Water Heater, Microwave, Oven, Refrigerator, Self Cleaning Oven, Washer
Exterior
- Exterior FeaturesPrivate Yard, Rain Gutters
- RoofComposition
- FoundationSlab
Lot Description
Cul-De-Sac, Sprinklers In Front, Sprinklers In Rear
Windows
Double Pane Windows, Window Coverings
School Information
- DistrictJefferson County R-1
- ElementaryPowderhorn
- MiddleSummit Ridge
- HighDakota Ridge
Additional Information
- Date ListedAugust 1st, 2025
- ZoningR-1A
Listing Details
 RE/MAX Synergy
RE/MAX Synergy
 Terms and Conditions: The content relating to real estate for sale in this Web site comes in part from the Internet Data eXchange ("IDX") program of METROLIST, INC., DBA RECOLORADO® Real estate listings held by brokers other than RE/MAX Professionals are marked with the IDX Logo. This information is being provided for the consumers personal, non-commercial use and may not be used for any other purpose. All information subject to change and should be independently verified.
Terms and Conditions: The content relating to real estate for sale in this Web site comes in part from the Internet Data eXchange ("IDX") program of METROLIST, INC., DBA RECOLORADO® Real estate listings held by brokers other than RE/MAX Professionals are marked with the IDX Logo. This information is being provided for the consumers personal, non-commercial use and may not be used for any other purpose. All information subject to change and should be independently verified.
Copyright 2025 METROLIST, INC., DBA RECOLORADO® -- All Rights Reserved 6455 S. Yosemite St., Suite 500 Greenwood Village, CO 80111 USA
Listing information last updated on December 18th, 2025 at 5:19pm MST.

