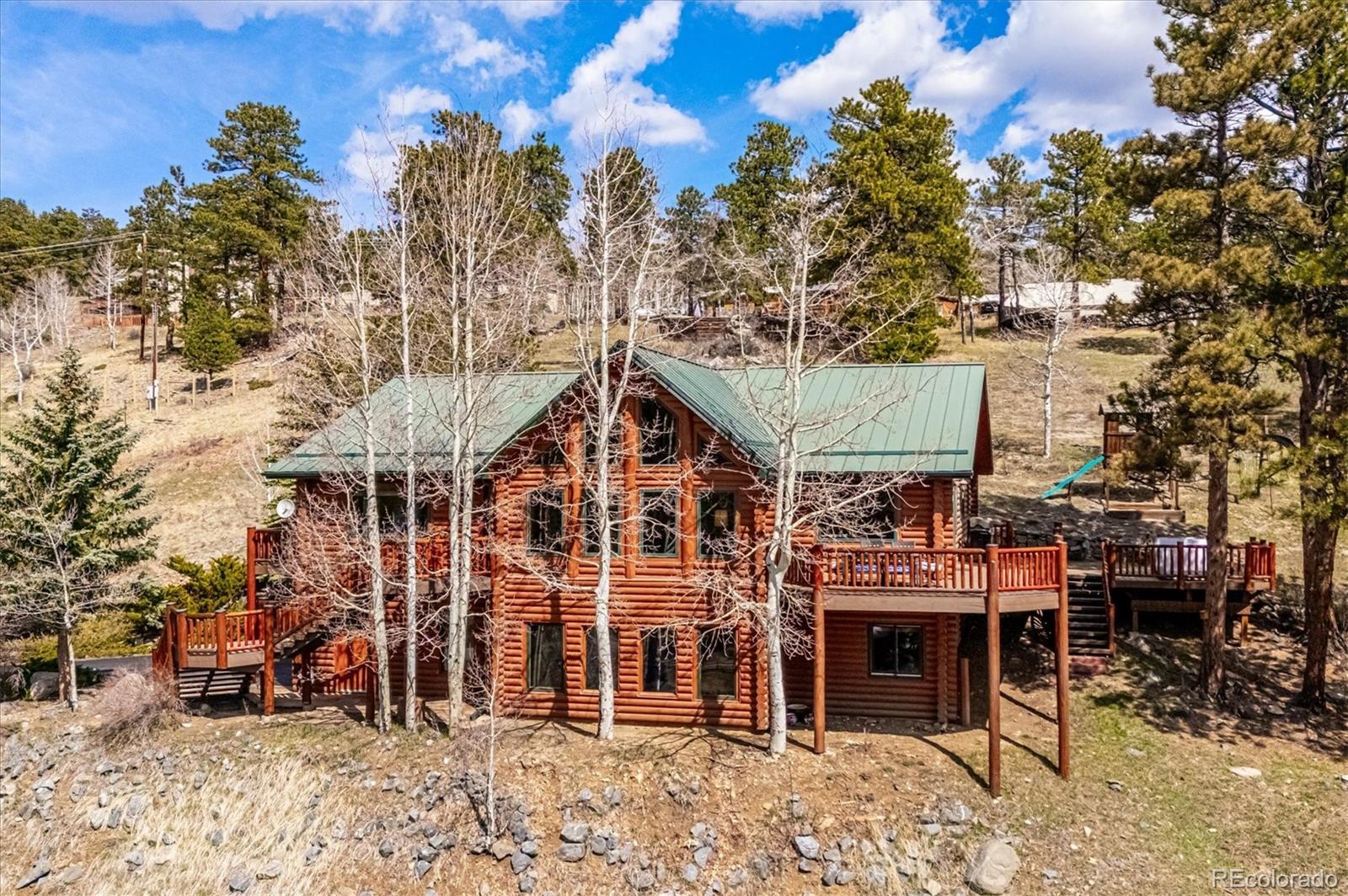Find us on...
Dashboard
- 4 Beds
- 4 Baths
- 3,539 Sqft
- 1.68 Acres
New Search X
1758 Pine Valley Road
Live the Colorado mountain lifestyle in this beautifully maintained log home, thoughtfully designed to balance rustic charm with modern comfort. Positioned to capture sweeping views of protected Denver Mountain Park land and twinkling city lights in the distance, this home is a peaceful mountain retreat that doesn’t sacrifice convenience. The great room welcomes you with vaulted tongue-and-groove knotty pine ceilings, a wall of windows, and rich hardwood and slate floors, all bathed in natural light. While the log construction offers classic mountain warmth, thoughtfully placed drywall adds brightness and balance throughout the home. Enjoy ideal main-level living with a spacious primary suite that opens to a private deck—perfect for morning coffee or stargazing. The attached home office is bright and inviting, filled with natural light. A second main-floor bedroom with its own en-suite bath provides a private space for guests. The kitchen features skylights and a walk-in pantry with plenty of storage and room for a chest freezer. Step outside to the expansive wraparound deck for al fresco dining or a soak in the hot tub under the stars. Downstairs, the finished rec room is ready for games, movie nights, or quiet relaxation. The exterior is in great shape, the asphalt driveway was recently sealed, and the home shows a history of thoughtful care and maintenance throughout. Located in Clear Creek County, you'll enjoy lower property taxes while still being just minutes from all that Evergreen has to offer—shopping, the rec center, downtown charm, and seasonal fun like ice skating and summer concerts at the lake. And when adventure calls, you're only 30 minutes from Downtown Denver and an hour from world-class skiing in Summit County. Don’t miss your chance to own this one-of-a-kind mountain retreat—schedule your private showing today and start living the Colorado lifestyle you’ve been dreaming of.
Listing Office: Your Castle Real Estate Inc 
Essential Information
- MLS® #6092182
- Price$1,125,000
- Bedrooms4
- Bathrooms4.00
- Full Baths3
- Half Baths1
- Square Footage3,539
- Acres1.68
- Year Built2004
- TypeResidential
- Sub-TypeSingle Family Residence
- StatusActive
Community Information
- Address1758 Pine Valley Road
- SubdivisionPine Valley
- CityEvergreen
- CountyClear Creek
- StateCO
- Zip Code80439
Amenities
- Parking Spaces5
- ParkingAsphalt
- # of Garages2
- ViewMeadow, Mountain(s)
Utilities
Electricity Connected, Natural Gas Connected
Interior
- CoolingNone
- FireplaceYes
- # of Fireplaces1
- StoriesOne
Interior Features
Ceiling Fan(s), Eat-in Kitchen, Five Piece Bath, Granite Counters, High Ceilings, Open Floorplan, Pantry, Primary Suite, Radon Mitigation System, Smoke Free, Hot Tub, T&G Ceilings, Vaulted Ceiling(s), Walk-In Closet(s)
Appliances
Dishwasher, Disposal, Double Oven, Dryer, Freezer, Gas Water Heater, Microwave, Oven, Range, Range Hood, Refrigerator, Washer
Heating
Forced Air, Natural Gas, Radiant Floor
Fireplaces
Great Room, Wood Burning Stove
Exterior
- Exterior FeaturesPlayground, Rain Gutters
- Lot DescriptionFoothills, Sloped
- RoofMetal
School Information
- DistrictClear Creek RE-1
- ElementaryKing Murphy
- MiddleClear Creek
- HighClear Creek
Additional Information
- Date ListedApril 21st, 2025
- ZoningMR-1
Listing Details
 Your Castle Real Estate Inc
Your Castle Real Estate Inc
 Terms and Conditions: The content relating to real estate for sale in this Web site comes in part from the Internet Data eXchange ("IDX") program of METROLIST, INC., DBA RECOLORADO® Real estate listings held by brokers other than RE/MAX Professionals are marked with the IDX Logo. This information is being provided for the consumers personal, non-commercial use and may not be used for any other purpose. All information subject to change and should be independently verified.
Terms and Conditions: The content relating to real estate for sale in this Web site comes in part from the Internet Data eXchange ("IDX") program of METROLIST, INC., DBA RECOLORADO® Real estate listings held by brokers other than RE/MAX Professionals are marked with the IDX Logo. This information is being provided for the consumers personal, non-commercial use and may not be used for any other purpose. All information subject to change and should be independently verified.
Copyright 2025 METROLIST, INC., DBA RECOLORADO® -- All Rights Reserved 6455 S. Yosemite St., Suite 500 Greenwood Village, CO 80111 USA
Listing information last updated on August 29th, 2025 at 3:34pm MDT.









































