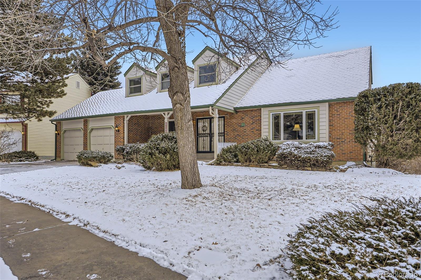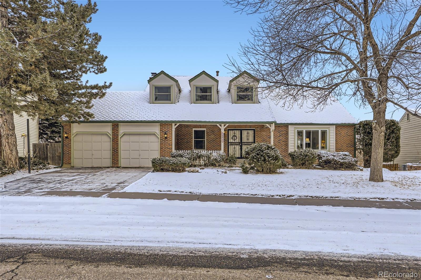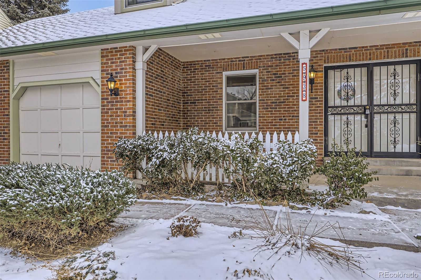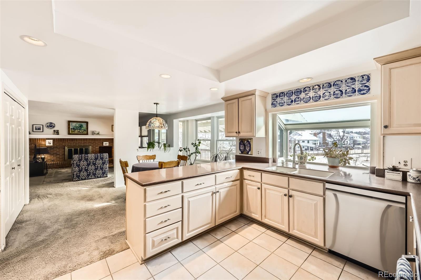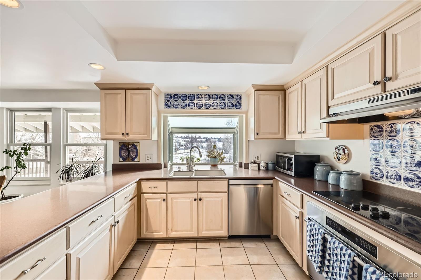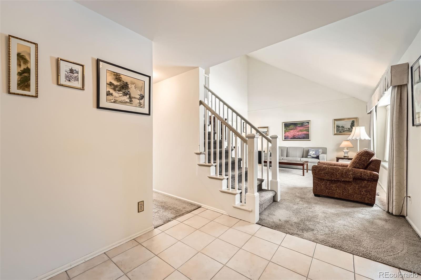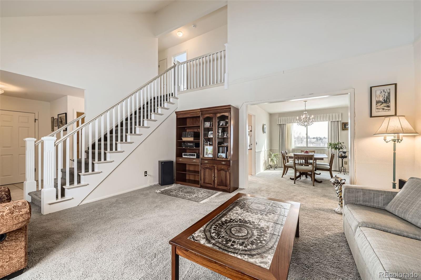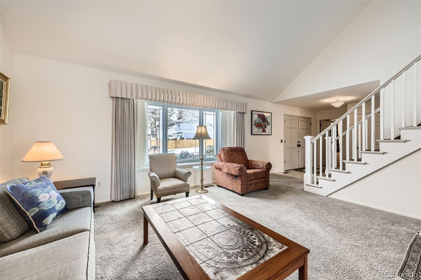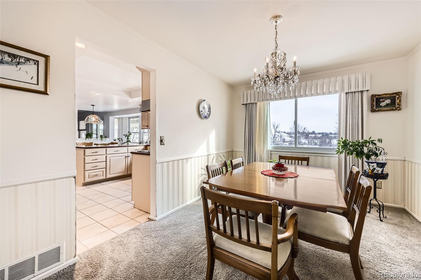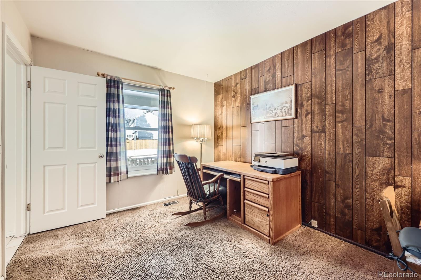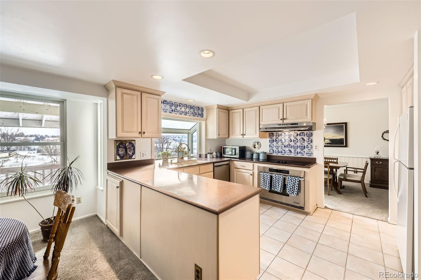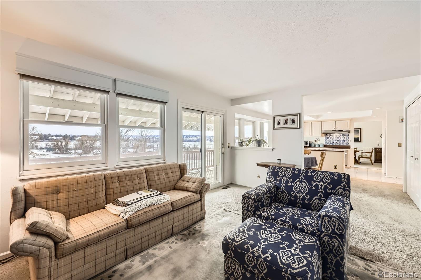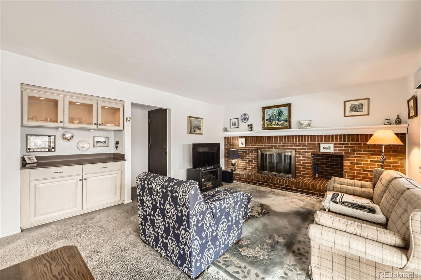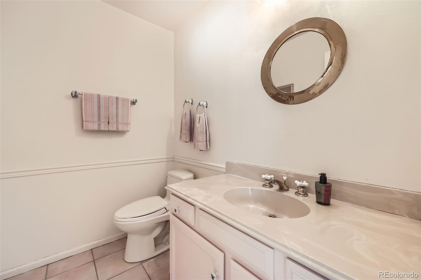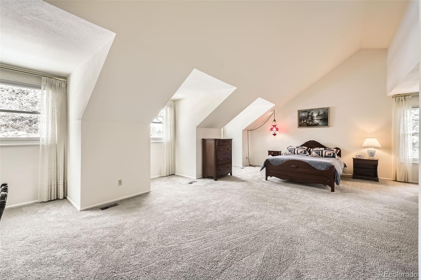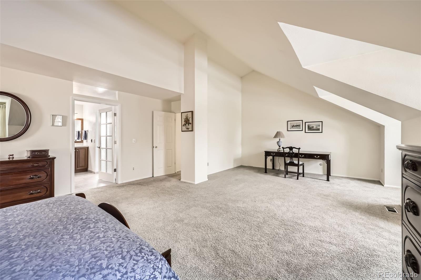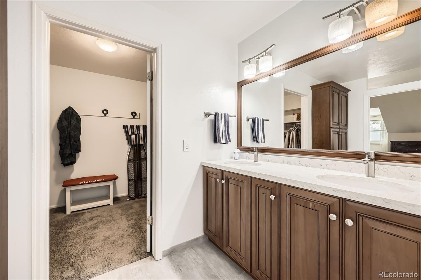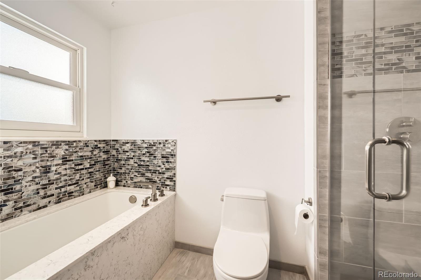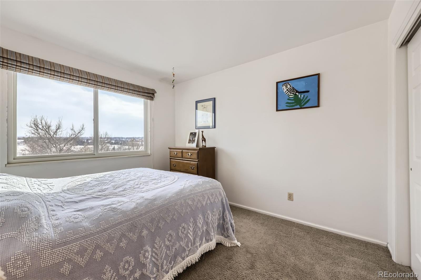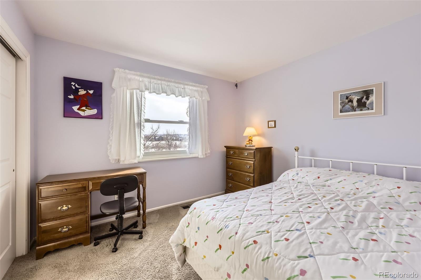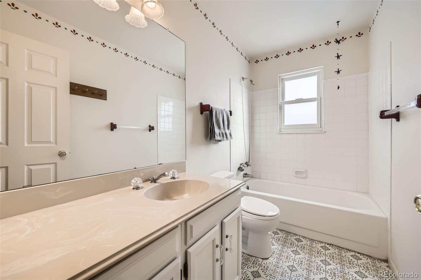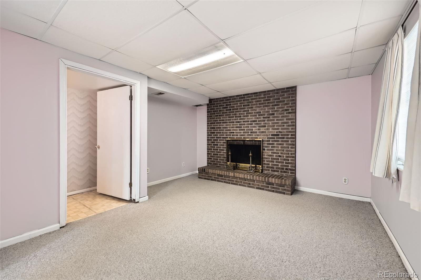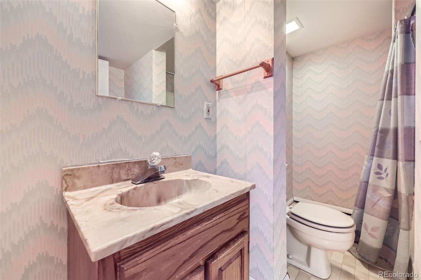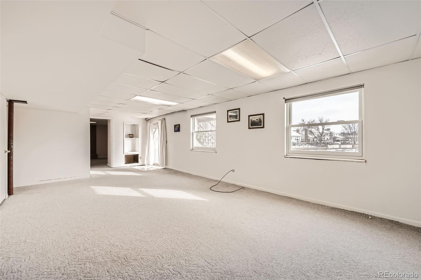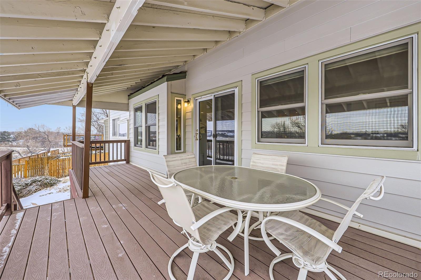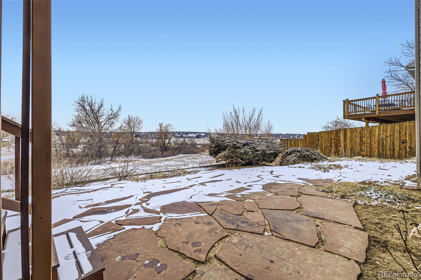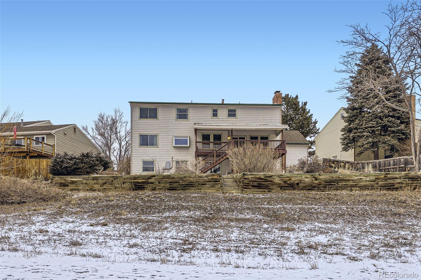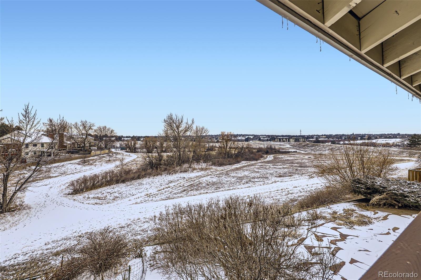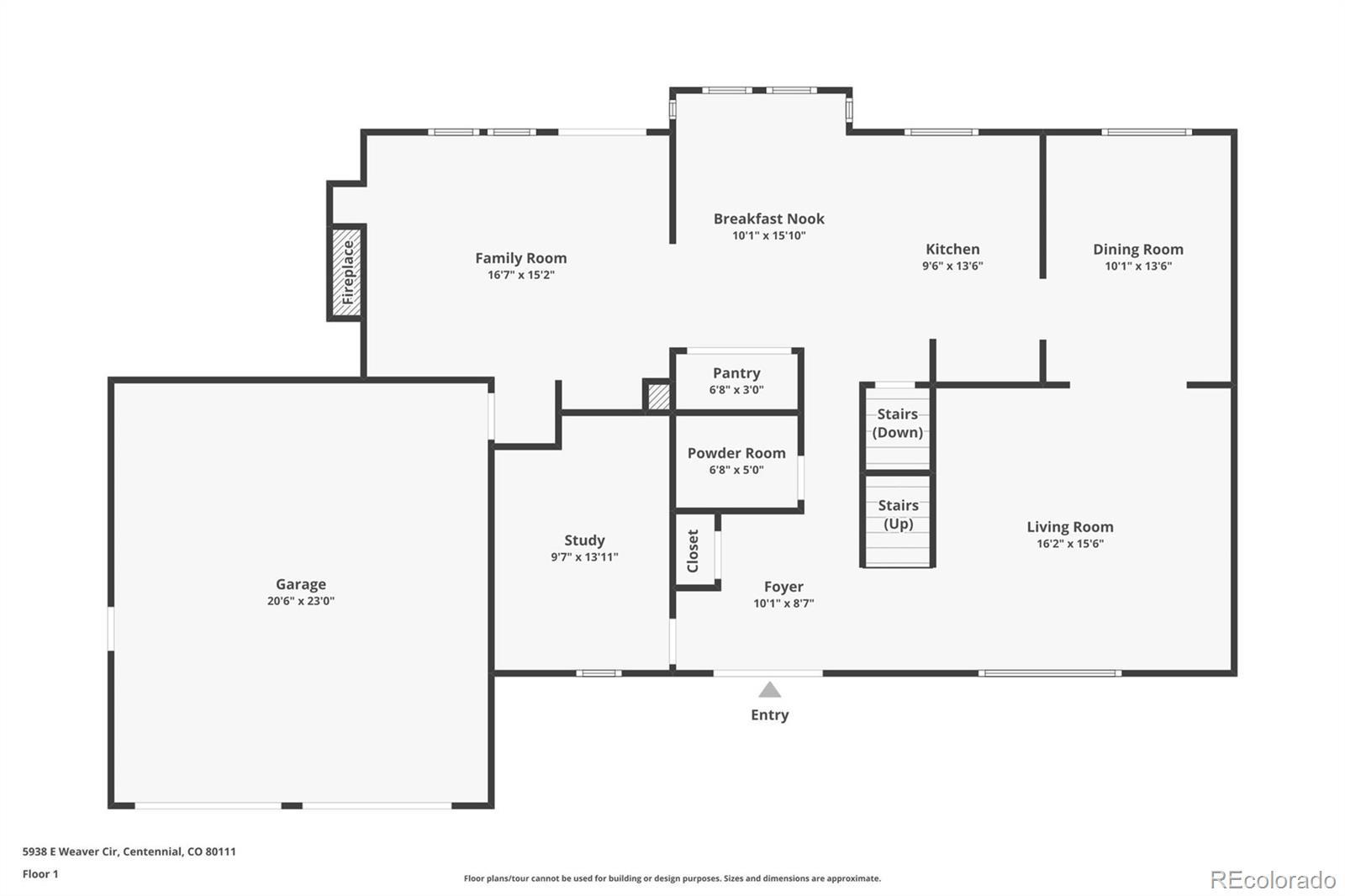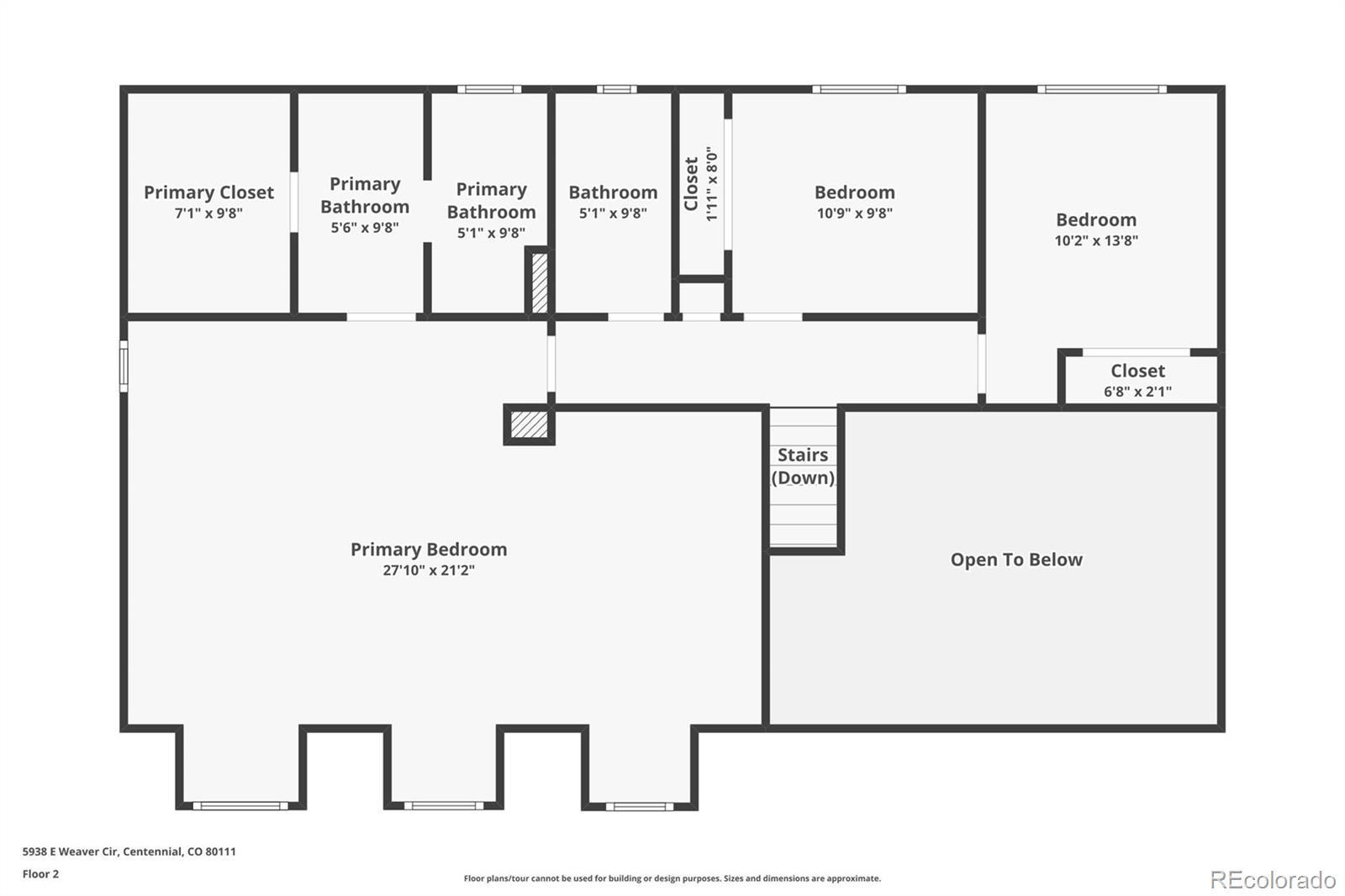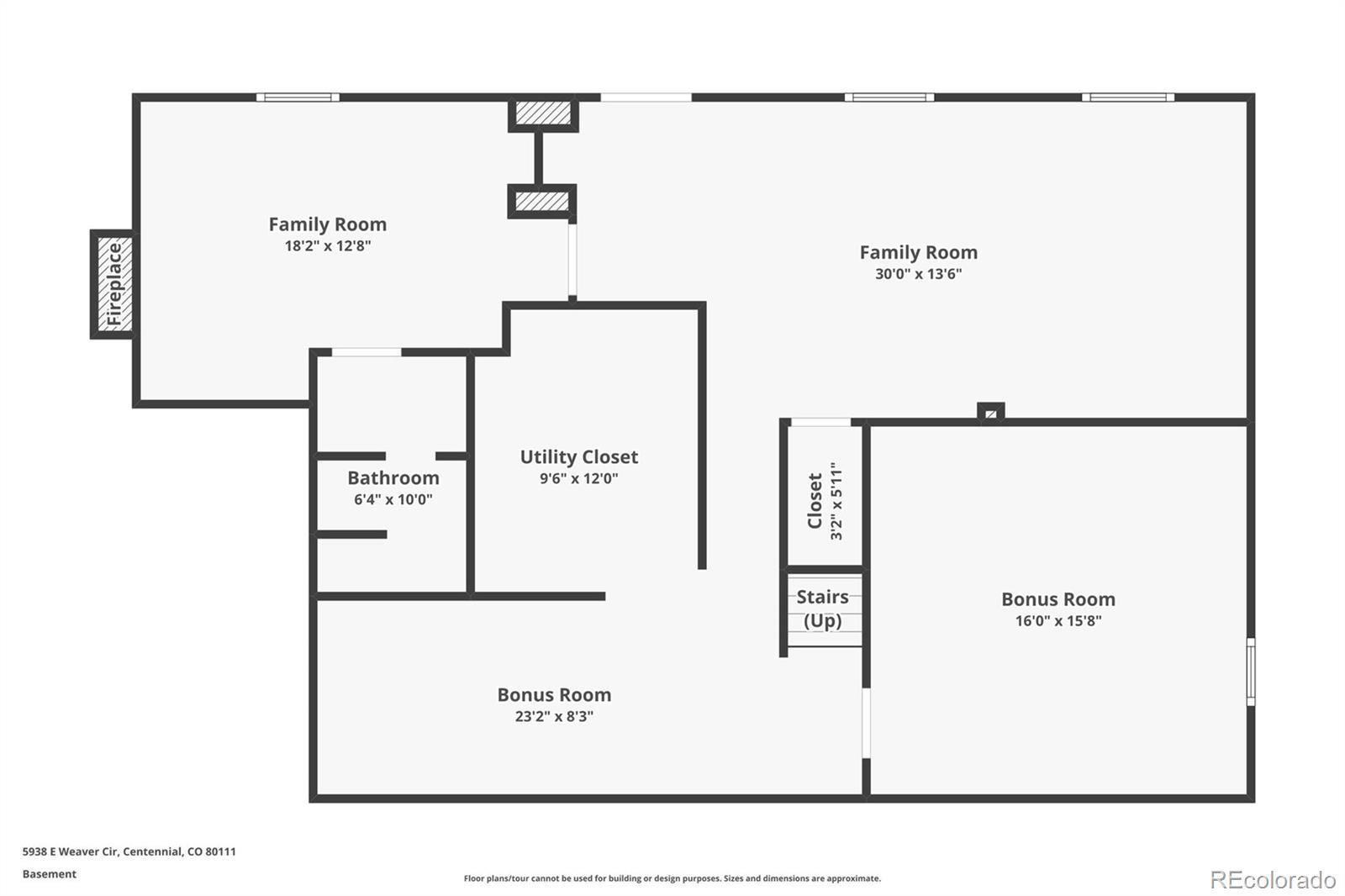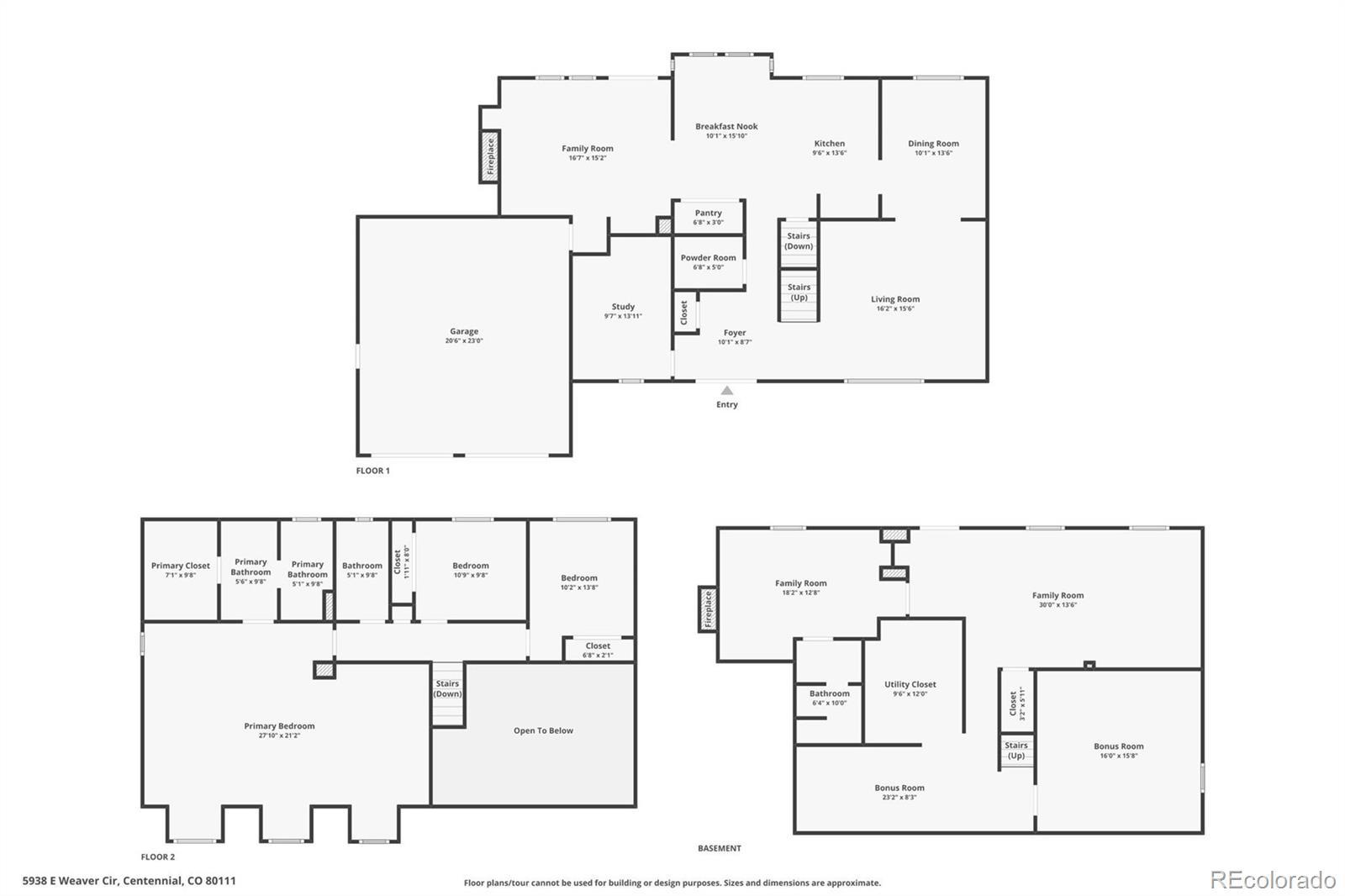Find us on...
Dashboard
- 4 Beds
- 4 Baths
- 3,810 Sqft
- .19 Acres
New Search X
5938 E Weaver Circle
This exceptional Cherry Park home is a true standout! Perfectly perched over open space, this beautifully maintained two-story residence offers a bright, open layout with expansive windows that fill the home with natural light. The updated kitchen is a true centerpiece, featuring Corian countertops, crisp cabinetry, a charming bay window, and a handpainted dutch backsplash. Designed for both comfort and entertaining, the main floor includes a formal living room, a dining room, and a cozy family room with a wood-burning fireplace and a convenient dry bar. Step onto the spacious covered deck to take in the peaceful views of the open space behind the home. A private office, ideally located near the entry, completes the main level. Upstairs, the oversized primary suite offers a generous walk-in closet and an updated ¾ bathroom with dual vanities, quartz countertops, and ample storage. Two additional bedrooms and a full bathroom complete the upper level. The partially finished walkout basement provides fantastic versatility, featuring a comfortable family room, a private guest suite with a conforming bedroom and full ensuite bathroom, a laundry room, and abundant storage space. A large workshop rounds out the space, perfect for hobbies or additional storage. The backyard is a true retreat—ideal for entertaining or relaxing—while a pathway leads directly from the backyard into the open space, connecting you to South Suburban’s Holly Pool, tennis courts, and scenic trails. With easy access to I-25, the Denver Tech Center just 10 minutes away, and premier shopping and dining at the Streets at Southglenn and nearby retail centers, this home offers the perfect combination of convenience and outdoor adventure. Located in the highly regarded Cherry Creek School District. Don’t miss this incredible opportunity—schedule your private showing today!
Listing Office: Keller Williams Integrity Real Estate LLC 
Essential Information
- MLS® #6097724
- Price$875,000
- Bedrooms4
- Bathrooms4.00
- Full Baths4
- Square Footage3,810
- Acres0.19
- Year Built1979
- TypeResidential
- Sub-TypeSingle Family Residence
- StyleContemporary, Traditional
- StatusPending
Community Information
- Address5938 E Weaver Circle
- SubdivisionCherry Park
- CityCentennial
- CountyArapahoe
- StateCO
- Zip Code80111
Amenities
- AmenitiesPark
- Parking Spaces2
- # of Garages2
- ViewCity, Meadow, Plains
Utilities
Cable Available, Electricity Available, Electricity Connected, Natural Gas Connected, Phone Connected
Interior
- HeatingForced Air
- CoolingCentral Air
- FireplaceYes
- # of Fireplaces2
- FireplacesBedroom, Family Room
- StoriesTwo
Interior Features
Breakfast Nook, Built-in Features, Granite Counters, High Ceilings, Open Floorplan, Primary Suite, Smoke Free, Solid Surface Counters, Vaulted Ceiling(s), Walk-In Closet(s)
Appliances
Dishwasher, Dryer, Range, Refrigerator, Washer
Exterior
- WindowsDouble Pane Windows
- RoofComposition
- FoundationConcrete Perimeter
Exterior Features
Balcony, Lighting, Private Yard, Rain Gutters
Lot Description
Borders Public Land, Many Trees
School Information
- DistrictCherry Creek 5
- ElementaryHeritage
- MiddleWest
- HighCherry Creek
Additional Information
- Date ListedFebruary 13th, 2025
Listing Details
- Office Contactbellwood@kw.com,720-605-5377
Keller Williams Integrity Real Estate LLC
 Terms and Conditions: The content relating to real estate for sale in this Web site comes in part from the Internet Data eXchange ("IDX") program of METROLIST, INC., DBA RECOLORADO® Real estate listings held by brokers other than RE/MAX Professionals are marked with the IDX Logo. This information is being provided for the consumers personal, non-commercial use and may not be used for any other purpose. All information subject to change and should be independently verified.
Terms and Conditions: The content relating to real estate for sale in this Web site comes in part from the Internet Data eXchange ("IDX") program of METROLIST, INC., DBA RECOLORADO® Real estate listings held by brokers other than RE/MAX Professionals are marked with the IDX Logo. This information is being provided for the consumers personal, non-commercial use and may not be used for any other purpose. All information subject to change and should be independently verified.
Copyright 2025 METROLIST, INC., DBA RECOLORADO® -- All Rights Reserved 6455 S. Yosemite St., Suite 500 Greenwood Village, CO 80111 USA
Listing information last updated on April 26th, 2025 at 9:33pm MDT.

