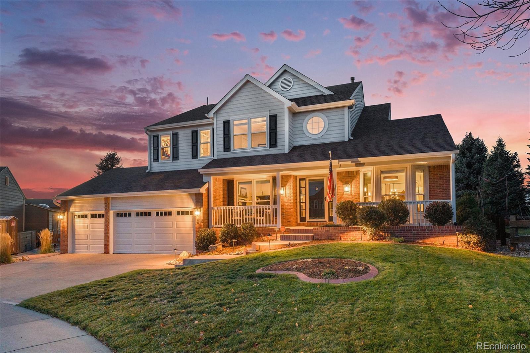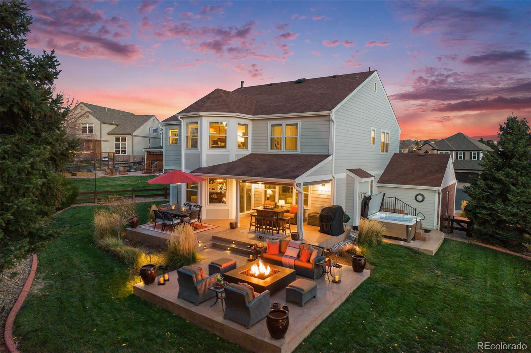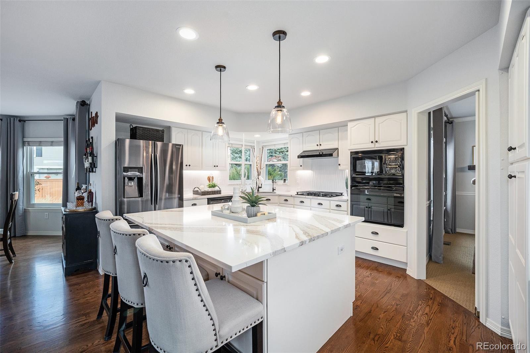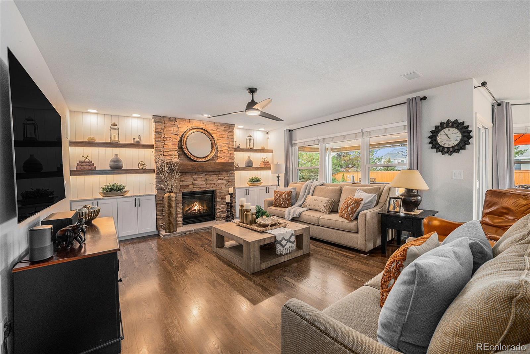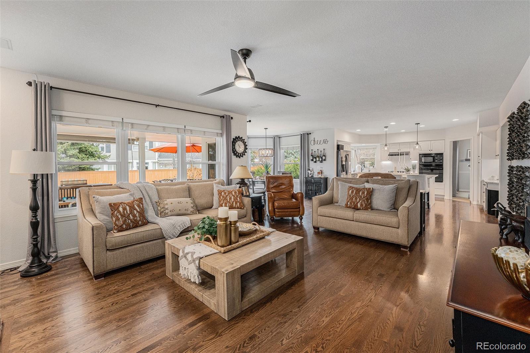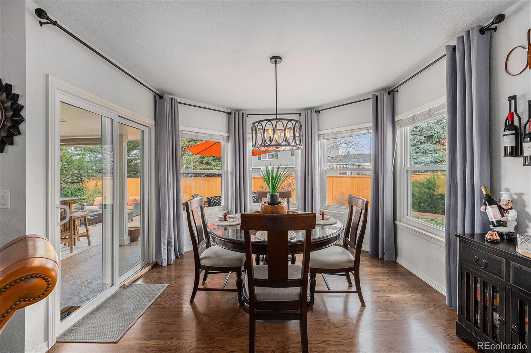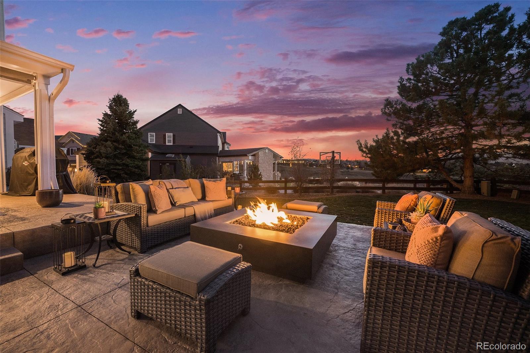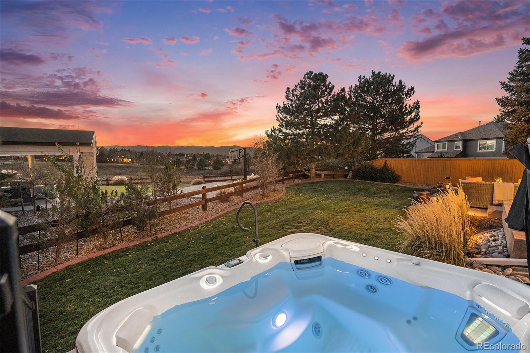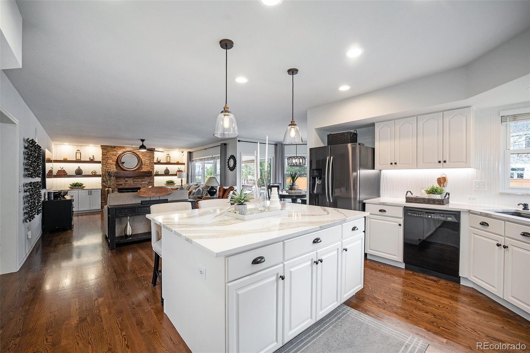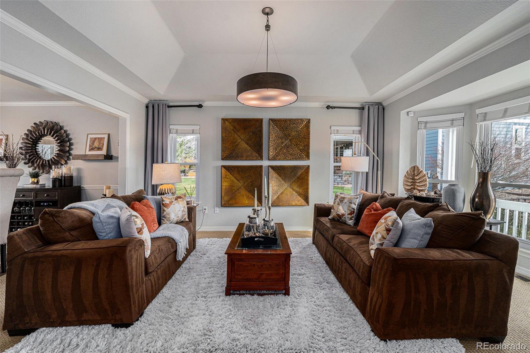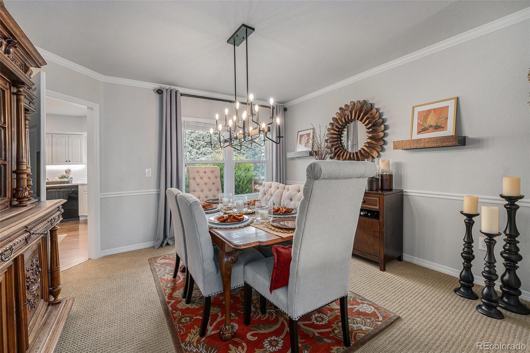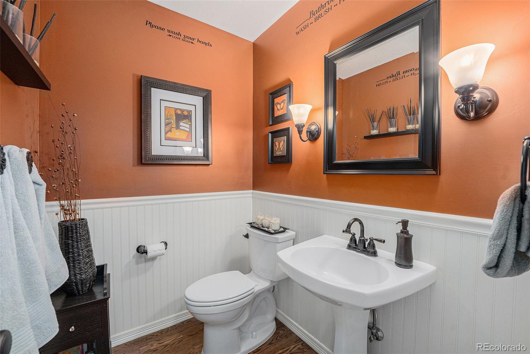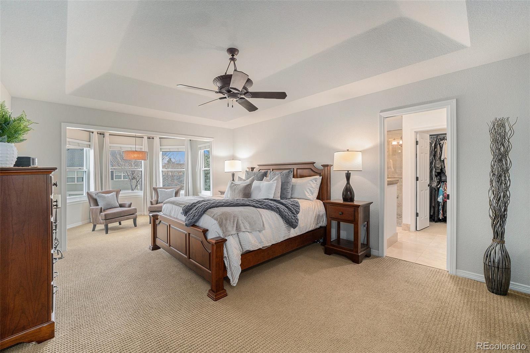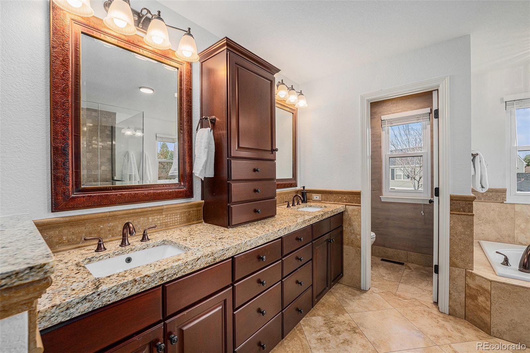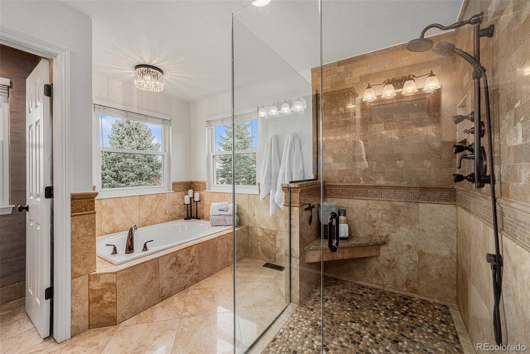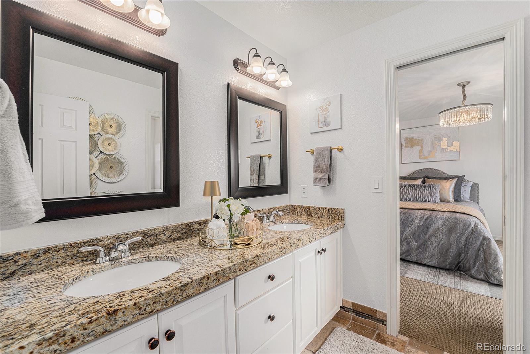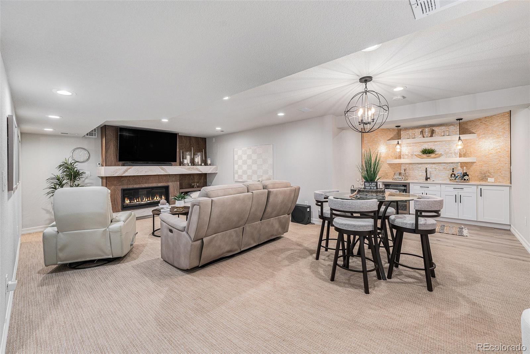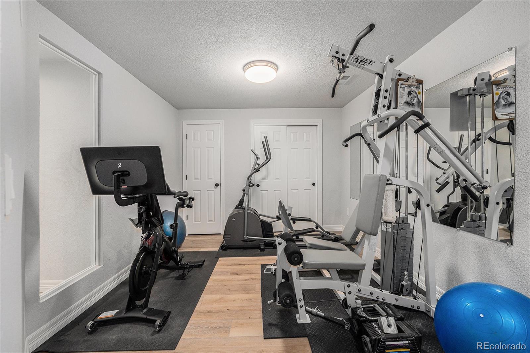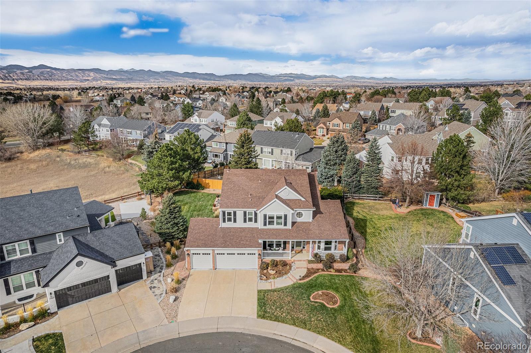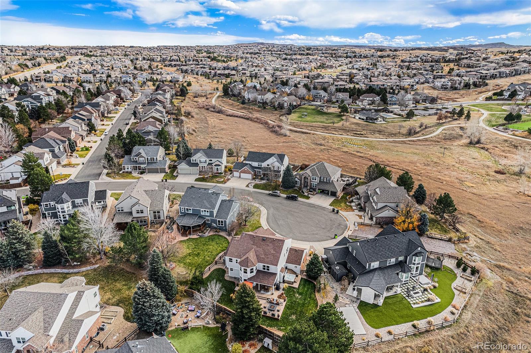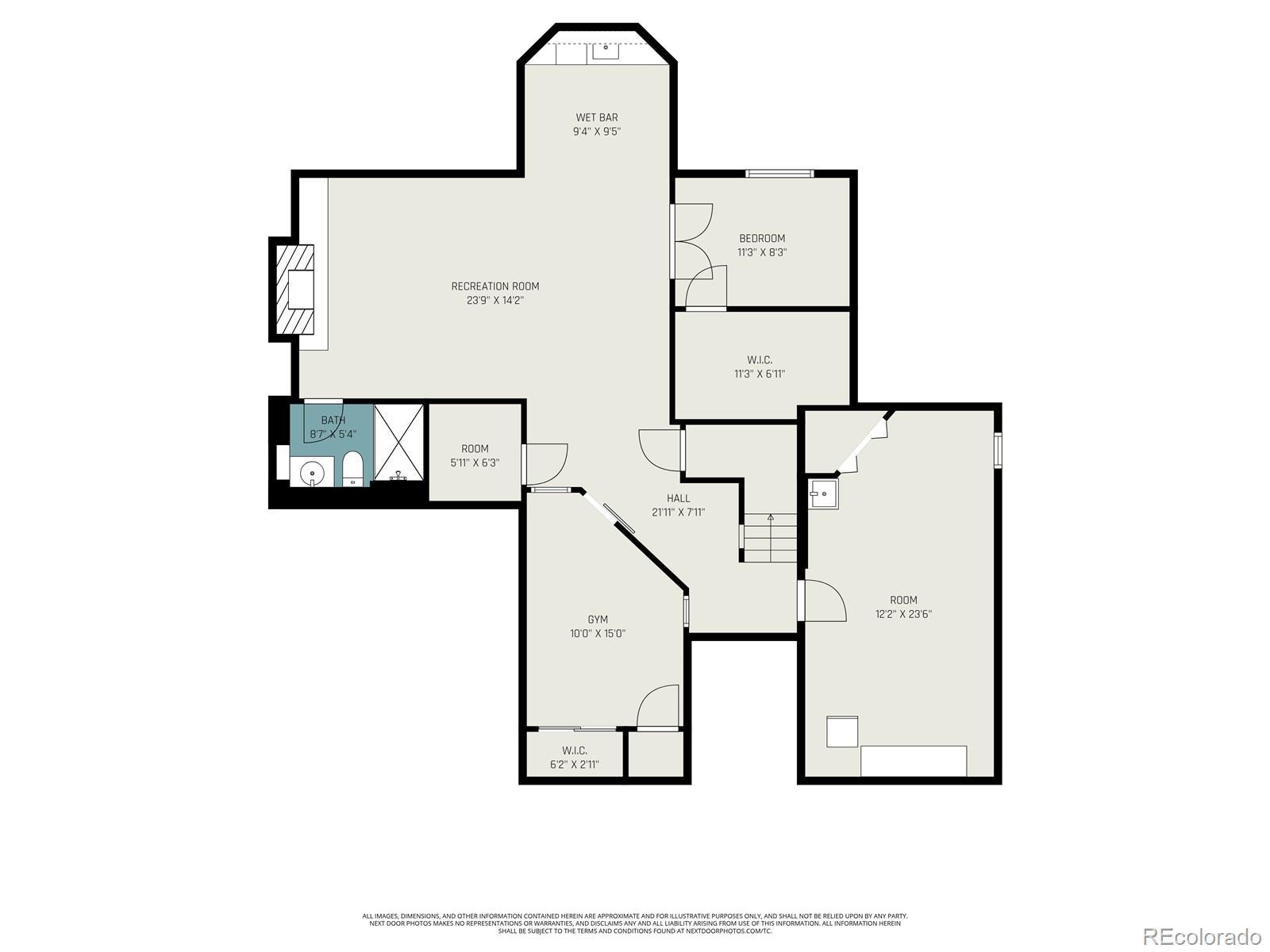Find us on...
Dashboard
- 5 Beds
- 5 Baths
- 4,186 Sqft
- .24 Acres
New Search X
1014 Southbury Place
Incredible home on a premium Weatherstone cul-de-sac lot, perfectly positioned on a corner backing to open space with stunning southwest mountain views. Finished basement with all of the amenities. Oversized finished 3-car garage with EV charging. Multiple outdoor living areas with park like back yard. This meticulously maintained property shows like a model, offering 5 bedrooms, 5 bathrooms, and a main-floor study. The grand entry features soaring ceilings and a staircase with wrought-iron railings leading into a light, bright, and open floorplan with extensive hardwood flooring, designer carpet, and updated paint. The gourmet kitchen boasts white cabinets, quartz countertops, stainless steel appliances, a gas cooktop with hood, a huge island with breakfast bar, cozy nook, and walk-in pantry. The great room includes a stone fireplace, built-ins, and accent lighting, complemented by formal living and dining rooms. The spacious primary suite offers a sitting room, spa-like bath with heated floors, oval tub, custom shower, and walk-in closet. Three additional large bedrooms upstairs with one including an ensuite bath. The finished lower level features a media/family room with linear fireplace, custom wet bar, gym, workshop, bedroom, and a 3/4 bath. Outdoor living shines with a covered front porch, covered back patio with dining area and sunshade, stamped concrete patio, fire pit, and a $20k Hot Springs 7-person saltwater spa with audio. Additional highlights include brand-new interior and exterior paint, new high-efficiency HVAC system, water softener, reverse-osmosis filtration, air cleaner, newer low-E windows, whole-house fan, and upgraded attic insulation. Weatherstone residents enjoy access to exceptional neighborhood amenities including private pool, clubhouse, park, dedicated party/BBQ space, scenic trails, community events, as well as access to Highlands Ranch Rec Centers. Don't miss this rare and exceptional home offering in the heart of Highlands Ranch.
Listing Office: RE/MAX Professionals 
Essential Information
- MLS® #6102151
- Price$1,500,000
- Bedrooms5
- Bathrooms5.00
- Full Baths3
- Half Baths1
- Square Footage4,186
- Acres0.24
- Year Built1999
- TypeResidential
- Sub-TypeSingle Family Residence
- StyleContemporary
- StatusPending
Community Information
- Address1014 Southbury Place
- SubdivisionWeatherstone
- CityHighlands Ranch
- CountyDouglas
- StateCO
- Zip Code80129
Amenities
- Parking Spaces3
- # of Garages3
Amenities
Clubhouse, Fitness Center, Park, Playground, Pool, Spa/Hot Tub, Tennis Court(s), Trail(s)
Utilities
Electricity Connected, Natural Gas Connected, Phone Connected
Parking
220 Volts, Concrete, Dry Walled, Electric Vehicle Charging Station(s), Finished Garage, Insulated Garage, Lighted, Oversized
Interior
- HeatingForced Air, Natural Gas
- CoolingAttic Fan, Central Air
- FireplaceYes
- # of Fireplaces3
- StoriesTwo
Interior Features
Audio/Video Controls, Breakfast Bar, Built-in Features, Ceiling Fan(s), Eat-in Kitchen, Entrance Foyer, Five Piece Bath, High Ceilings, High Speed Internet, Jack & Jill Bathroom, Kitchen Island, Open Floorplan, Pantry, Primary Suite, Quartz Counters, Smart Thermostat, Smoke Free, Solid Surface Counters, Vaulted Ceiling(s), Walk-In Closet(s), Wet Bar
Appliances
Cooktop, Dishwasher, Disposal, Dryer, Gas Water Heater, Microwave, Oven, Range, Range Hood, Refrigerator, Self Cleaning Oven, Washer, Water Purifier, Water Softener
Fireplaces
Basement, Family Room, Gas, Gas Log, Outside
Exterior
- RoofComposition
- FoundationStructural
Exterior Features
Fire Pit, Lighting, Private Yard, Rain Gutters, Spa/Hot Tub
Lot Description
Cul-De-Sac, Landscaped, Level, Master Planned, Near Public Transit, Open Space, Sprinklers In Front, Sprinklers In Rear
Windows
Double Pane Windows, Window Coverings, Window Treatments
School Information
- DistrictDouglas RE-1
- ElementaryStone Mountain
- MiddleRanch View
- HighThunderridge
Additional Information
- Date ListedNovember 18th, 2025
- ZoningPDU
Listing Details
 RE/MAX Professionals
RE/MAX Professionals
 Terms and Conditions: The content relating to real estate for sale in this Web site comes in part from the Internet Data eXchange ("IDX") program of METROLIST, INC., DBA RECOLORADO® Real estate listings held by brokers other than RE/MAX Professionals are marked with the IDX Logo. This information is being provided for the consumers personal, non-commercial use and may not be used for any other purpose. All information subject to change and should be independently verified.
Terms and Conditions: The content relating to real estate for sale in this Web site comes in part from the Internet Data eXchange ("IDX") program of METROLIST, INC., DBA RECOLORADO® Real estate listings held by brokers other than RE/MAX Professionals are marked with the IDX Logo. This information is being provided for the consumers personal, non-commercial use and may not be used for any other purpose. All information subject to change and should be independently verified.
Copyright 2025 METROLIST, INC., DBA RECOLORADO® -- All Rights Reserved 6455 S. Yosemite St., Suite 500 Greenwood Village, CO 80111 USA
Listing information last updated on November 23rd, 2025 at 7:49pm MST.

