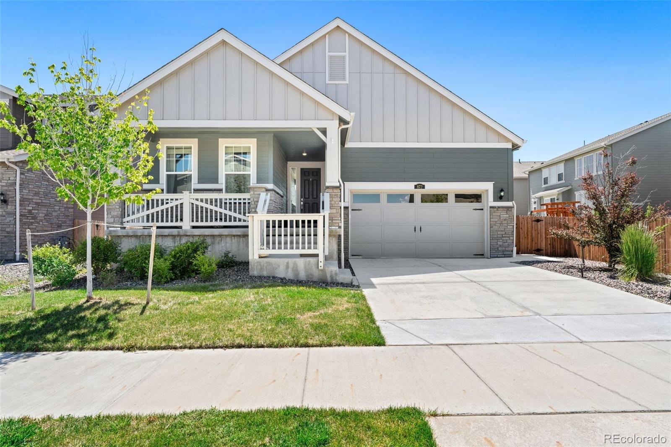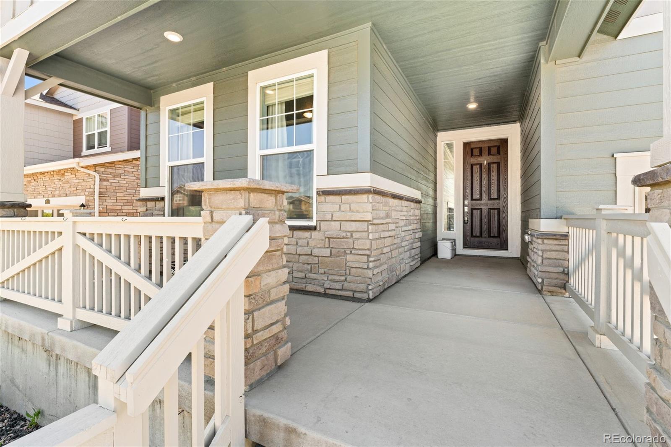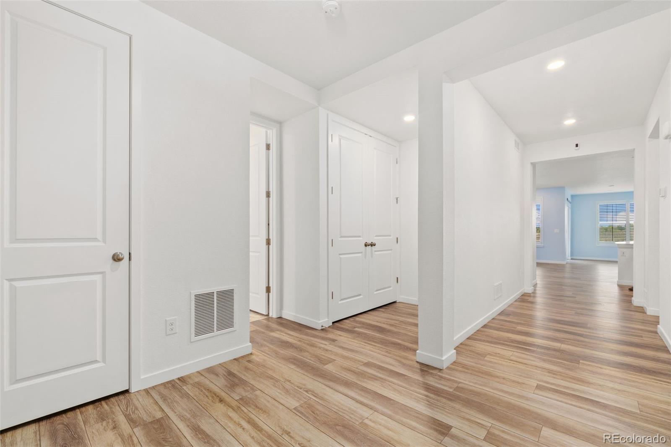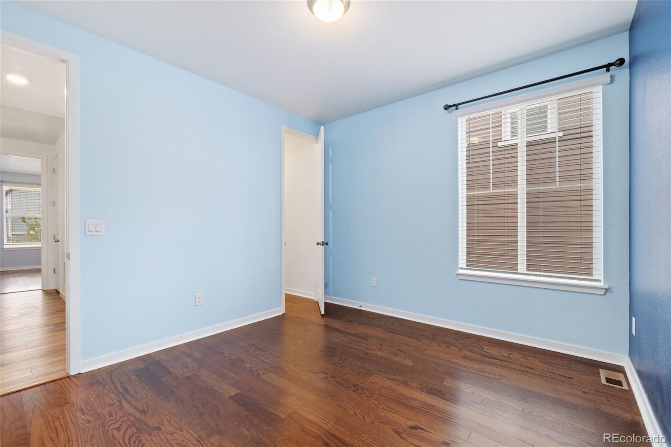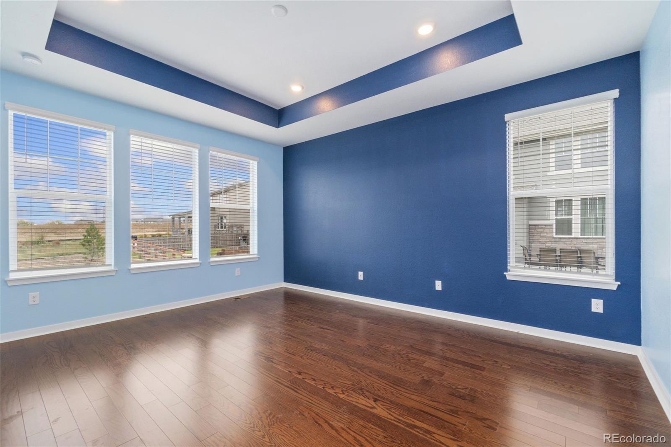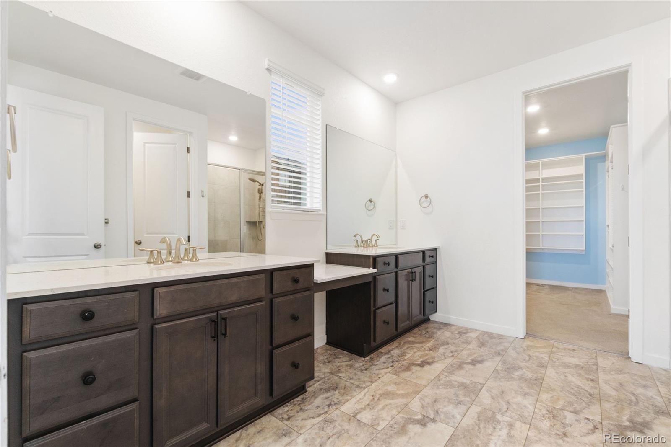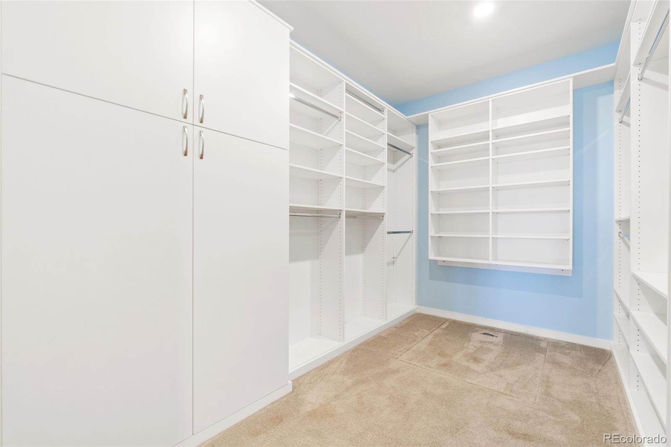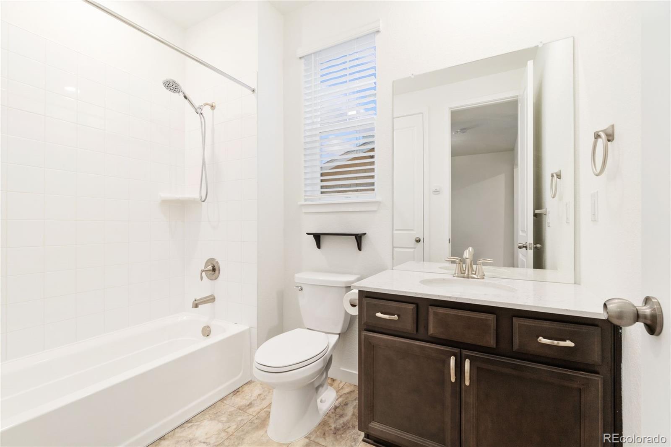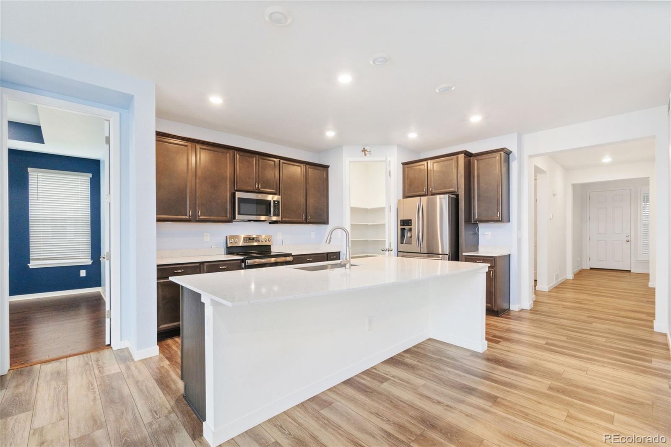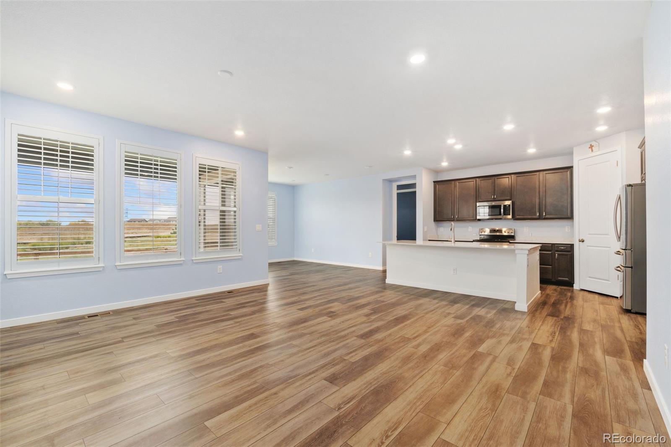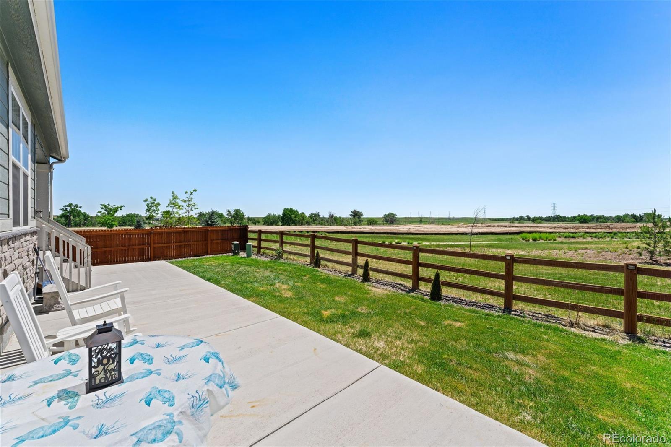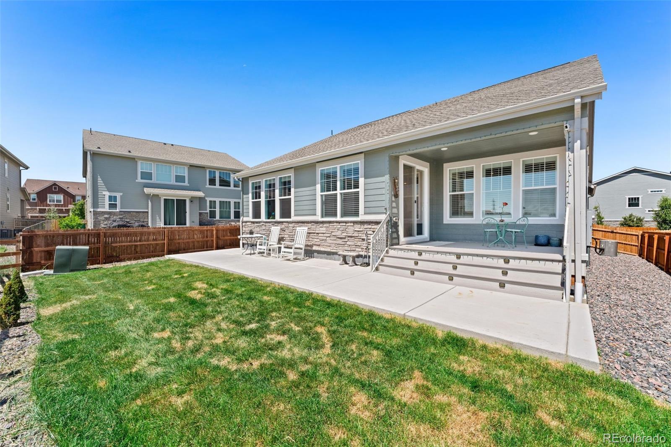Find us on...
Dashboard
- 3 Beds
- 2 Baths
- 1,983 Sqft
- ½ Acres
New Search X
872 S Flat Rock Way
Price improvement .. Come look and this beautiful home. This is a turnkey property ready for the new owner to call it home and ready for the holidays. Welcome to your new Home: This beautifully upgraded Lennar home offers a seamless blend of comfort, style, and smart functionality nestled in the desirable Waterstone community. 3 spacious bedrooms and 2 full bathrooms, including a generously sized primary suite with a tray ceiling and his and her sinks which also includes a relaxing shower. Gourmet kitchen featuring quartz countertops, modern appliances, under-cabinet lighting, and pull-out shelving for easy access. Open-concept layout connects the kitchen, dining, and living area perfect for entertaining or cozy nights in. There is a gas converter if you wish to change to gas stove. Natural light galore thanks to oversized windows and plantation blinds throughout. Closet organizers in two bedrooms for streamlined storage. - Back patio with newly finished sidewalk and ambient fence lighting—ideal for unwinding outdoors. 2-car garage with tall ceilings, offering potential for extra storage. Ring security system, solar panels, and a smart sprinkler system with rain sensor for eco-conscious living. Built in 2022, This ranch home sits on a landscaped lot with greenbelt access. Crawlspace is located in the primary closet: Crawlspace with concrete floors, vapor barrier walls, cooling and heat, electrical light, floor to ceiling height on average 6 foot, ample storage space. close to Murphy Creek golf course, easy access to E-470. Southlands mall is close as well as various dining in the area.
Listing Office: Keller Williams Preferred Realty 
Essential Information
- MLS® #6104557
- Price$529,900
- Bedrooms3
- Bathrooms2.00
- Full Baths2
- Square Footage1,983
- Acres0.05
- Year Built2022
- TypeResidential
- Sub-TypeSingle Family Residence
- StyleTraditional
- StatusPending
Community Information
- Address872 S Flat Rock Way
- SubdivisionWaterstone
- CityAurora
- CountyArapahoe
- StateCO
- Zip Code80018
Amenities
- AmenitiesPark, Playground
- Parking Spaces2
- # of Garages2
Interior
- CoolingCentral Air
- StoriesOne
Appliances
Dishwasher, Disposal, Dryer, Microwave, Refrigerator, Washer
Heating
Electric, Forced Air, Hot Water, Solar
Exterior
- Lot DescriptionGreenbelt, Landscaped
- RoofComposition
Windows
Double Pane Windows, Window Coverings
School Information
- DistrictAdams-Arapahoe 28J
- ElementaryMurphy Creek K-8
- MiddleMurphy Creek K-8
- HighVista Peak
Additional Information
- Date ListedJune 20th, 2025
Listing Details
Keller Williams Preferred Realty
 Terms and Conditions: The content relating to real estate for sale in this Web site comes in part from the Internet Data eXchange ("IDX") program of METROLIST, INC., DBA RECOLORADO® Real estate listings held by brokers other than RE/MAX Professionals are marked with the IDX Logo. This information is being provided for the consumers personal, non-commercial use and may not be used for any other purpose. All information subject to change and should be independently verified.
Terms and Conditions: The content relating to real estate for sale in this Web site comes in part from the Internet Data eXchange ("IDX") program of METROLIST, INC., DBA RECOLORADO® Real estate listings held by brokers other than RE/MAX Professionals are marked with the IDX Logo. This information is being provided for the consumers personal, non-commercial use and may not be used for any other purpose. All information subject to change and should be independently verified.
Copyright 2025 METROLIST, INC., DBA RECOLORADO® -- All Rights Reserved 6455 S. Yosemite St., Suite 500 Greenwood Village, CO 80111 USA
Listing information last updated on December 18th, 2025 at 8:03am MST.

