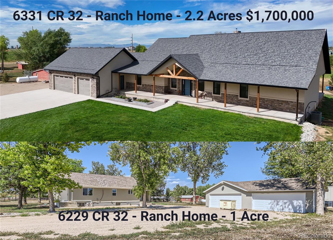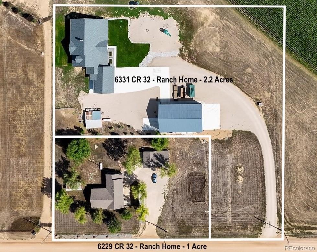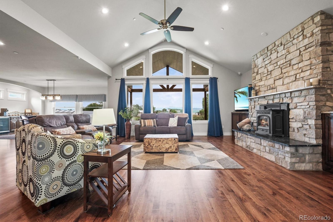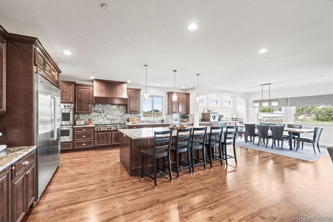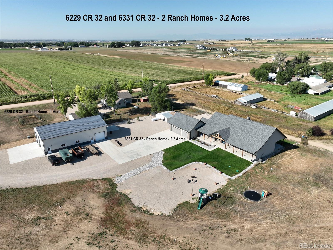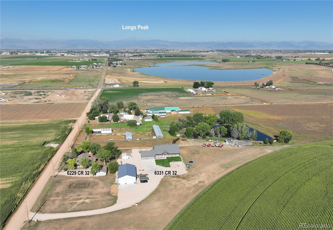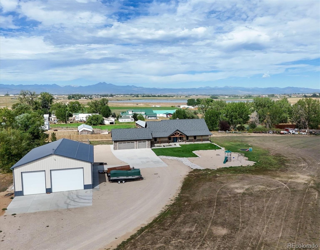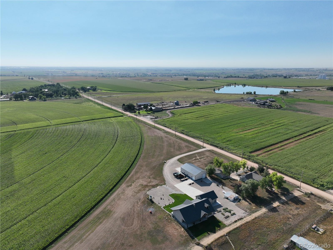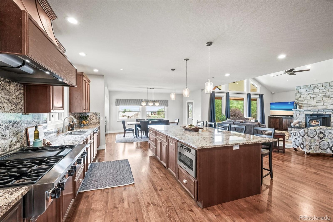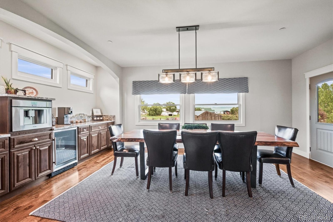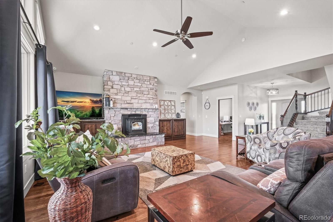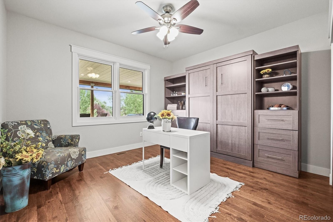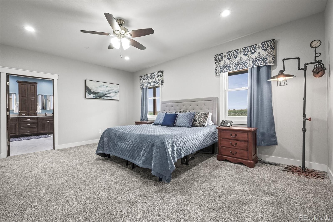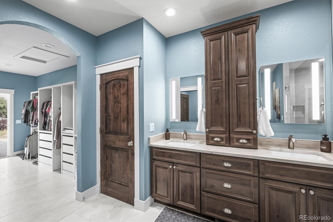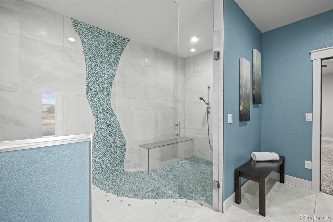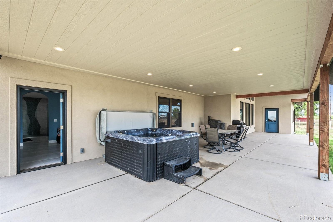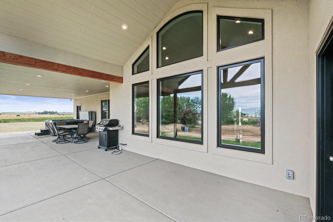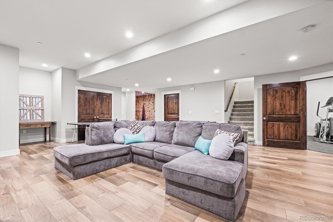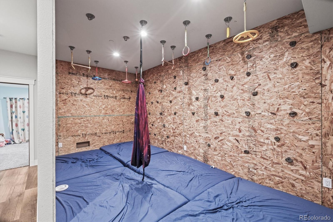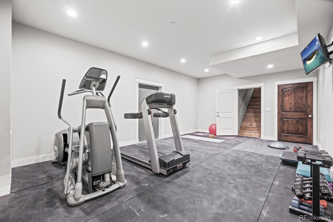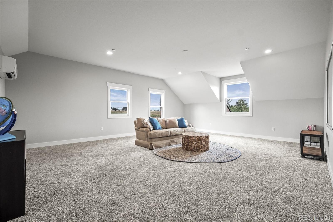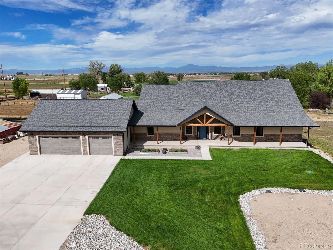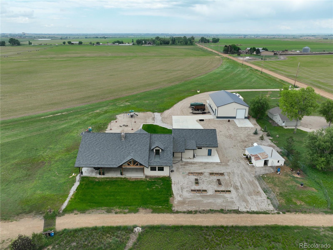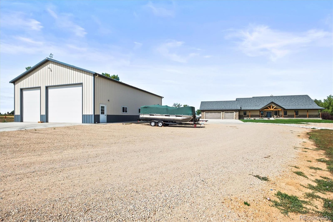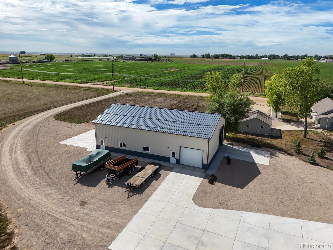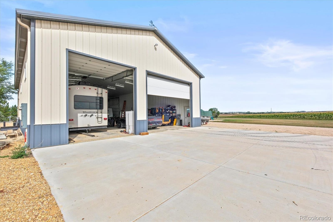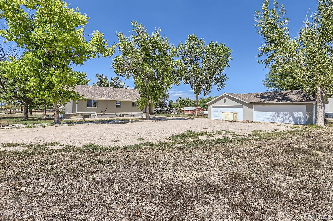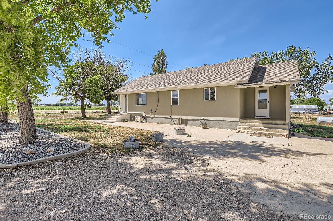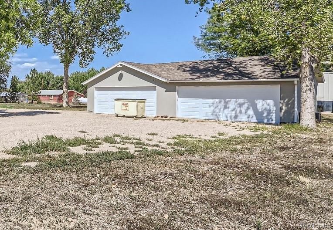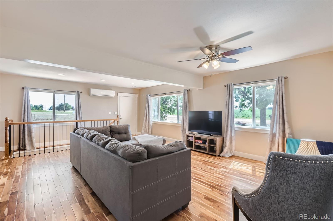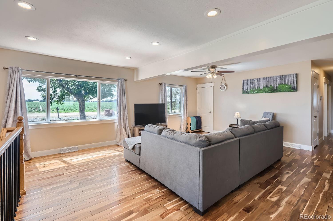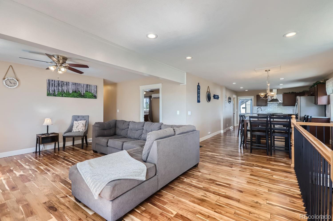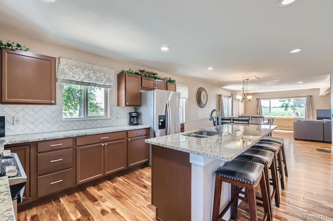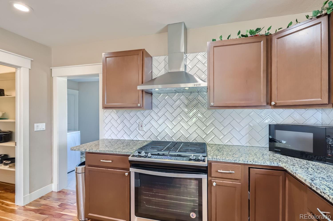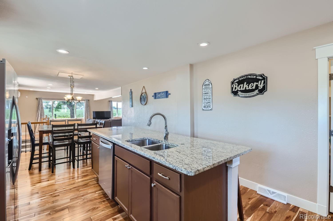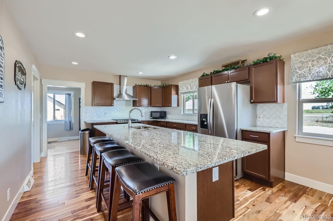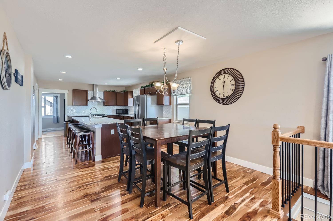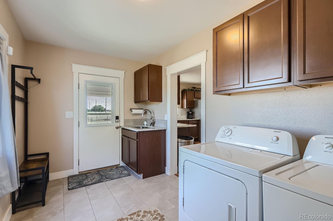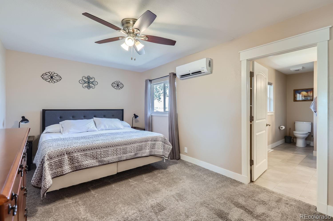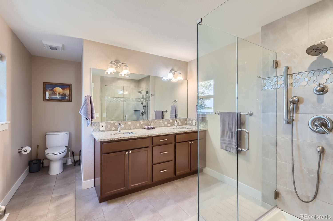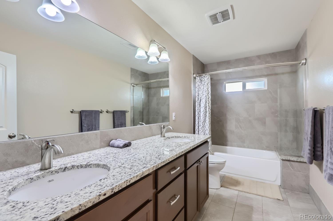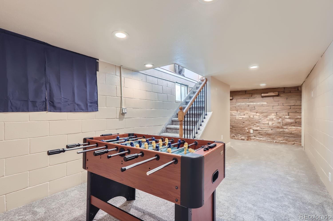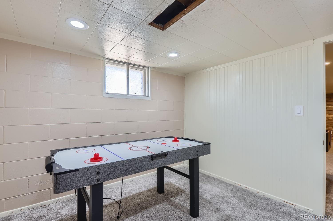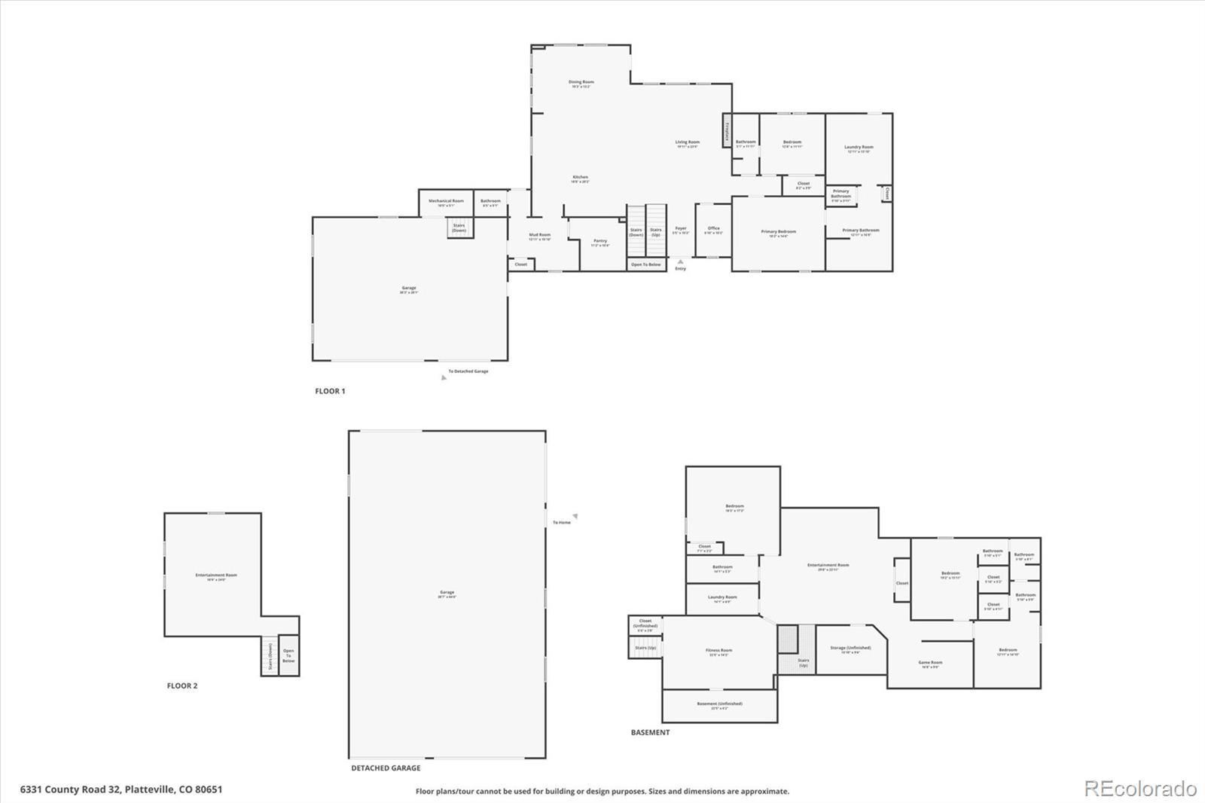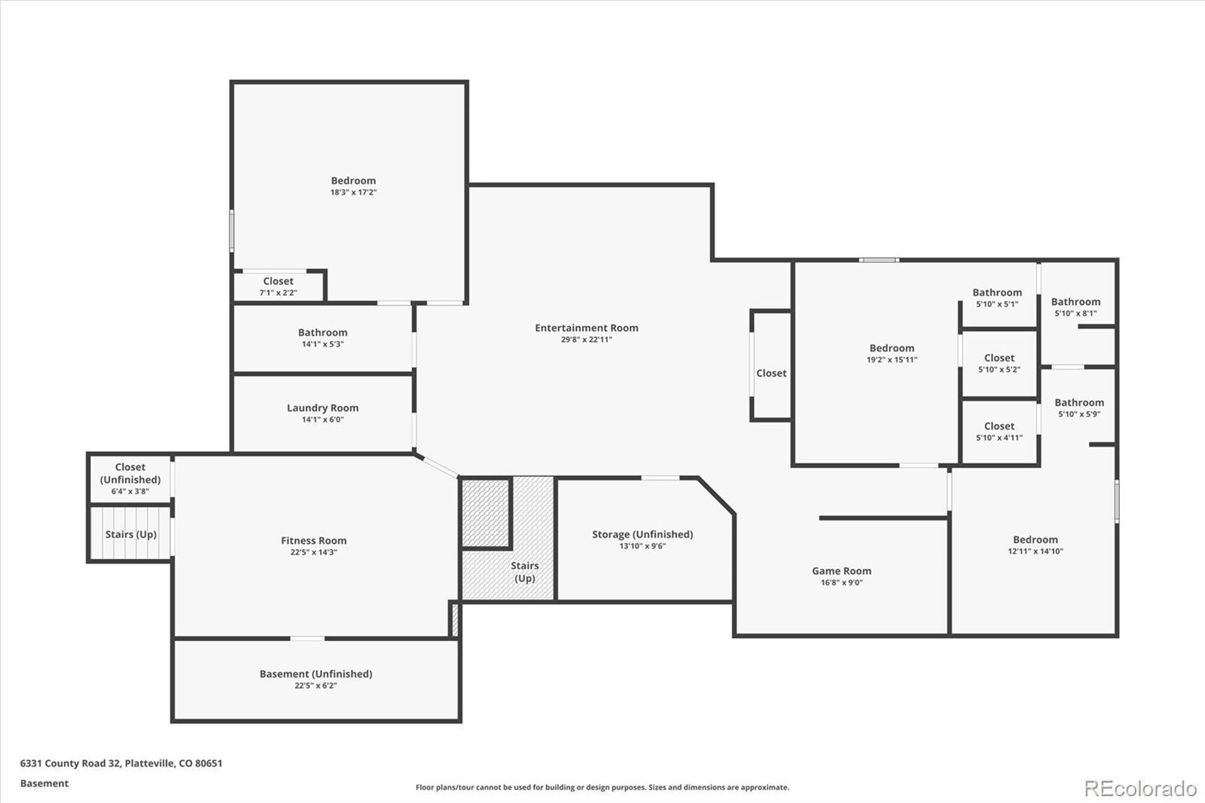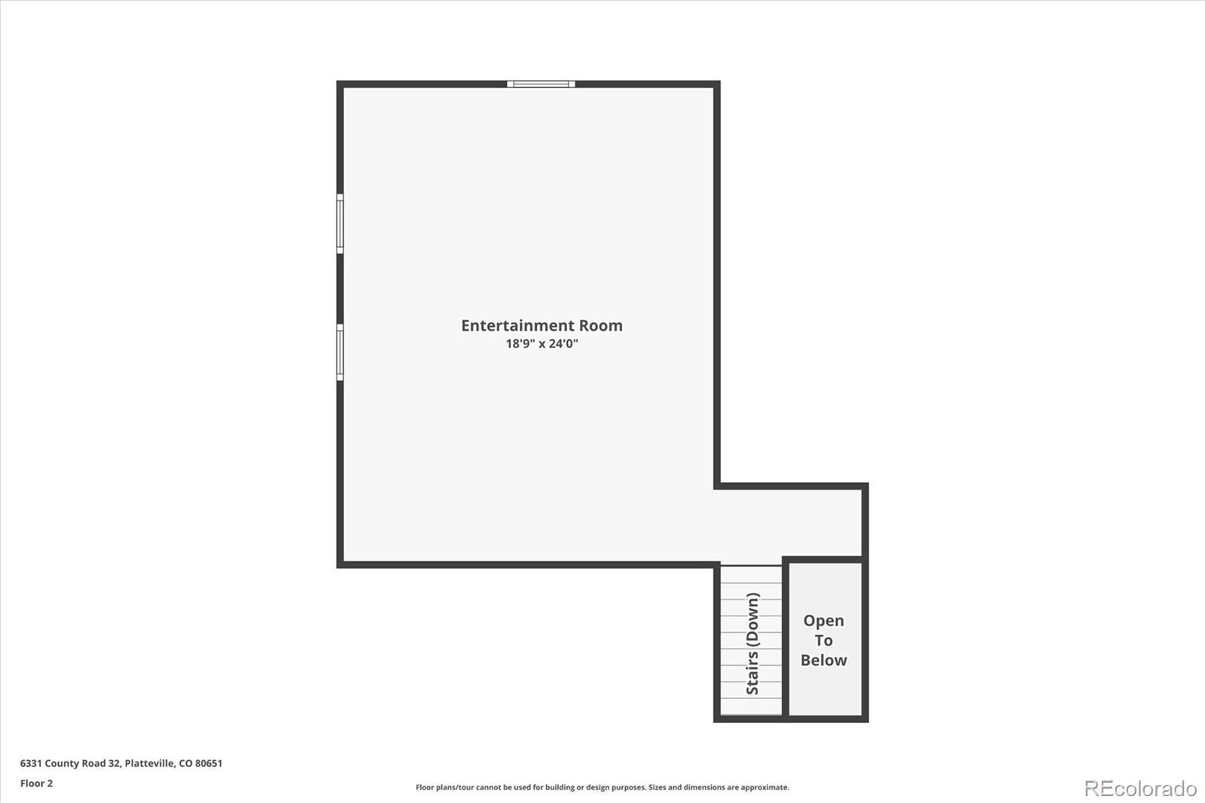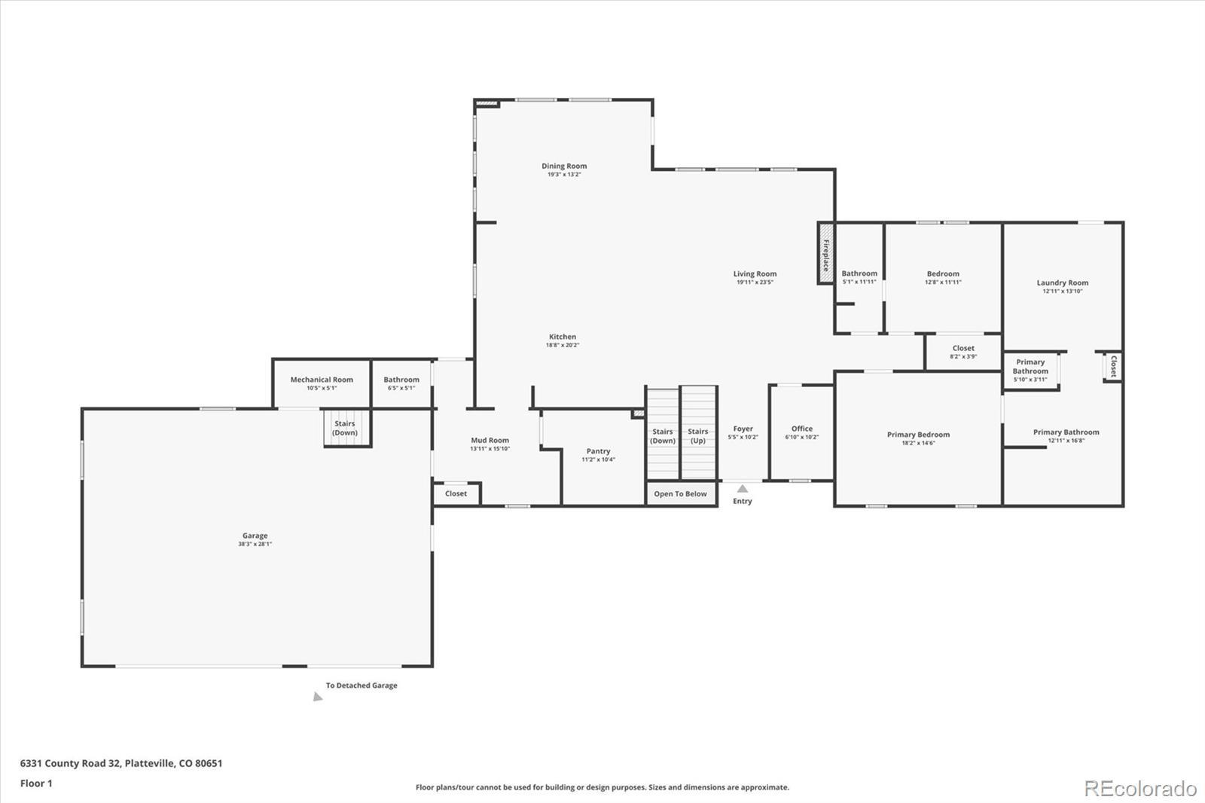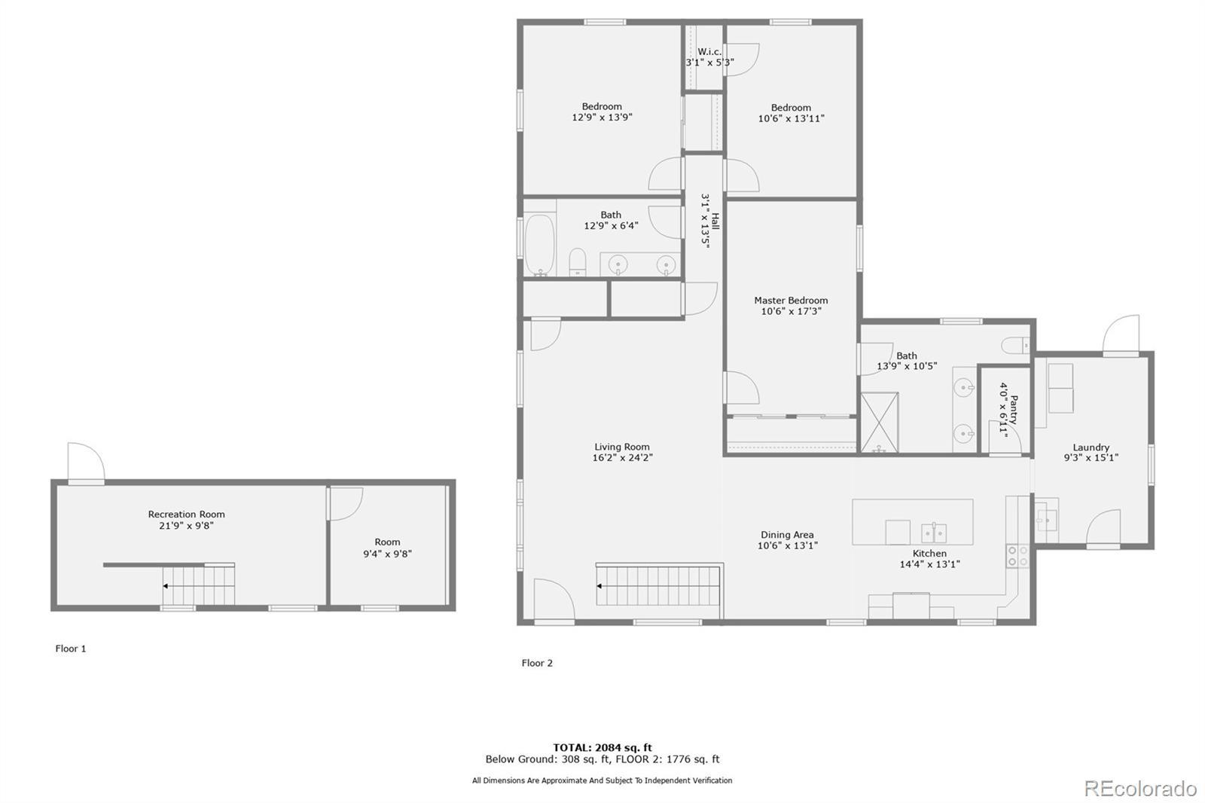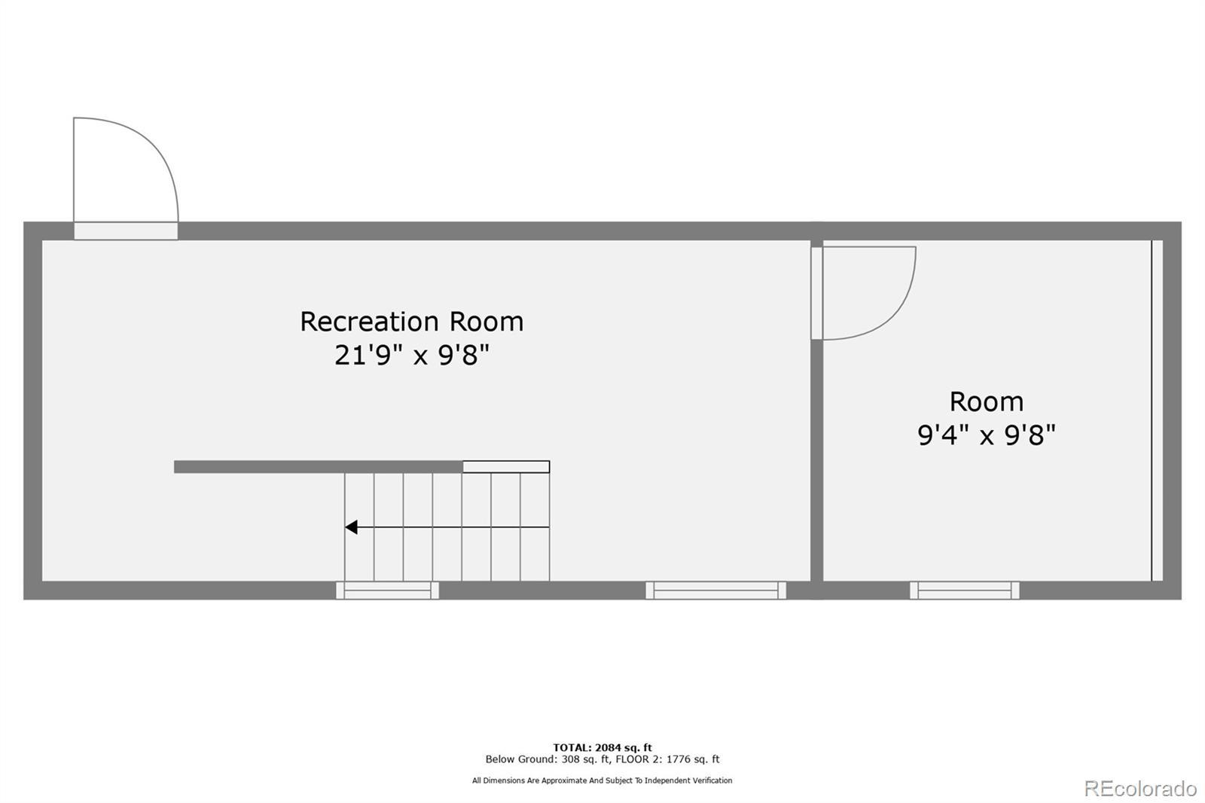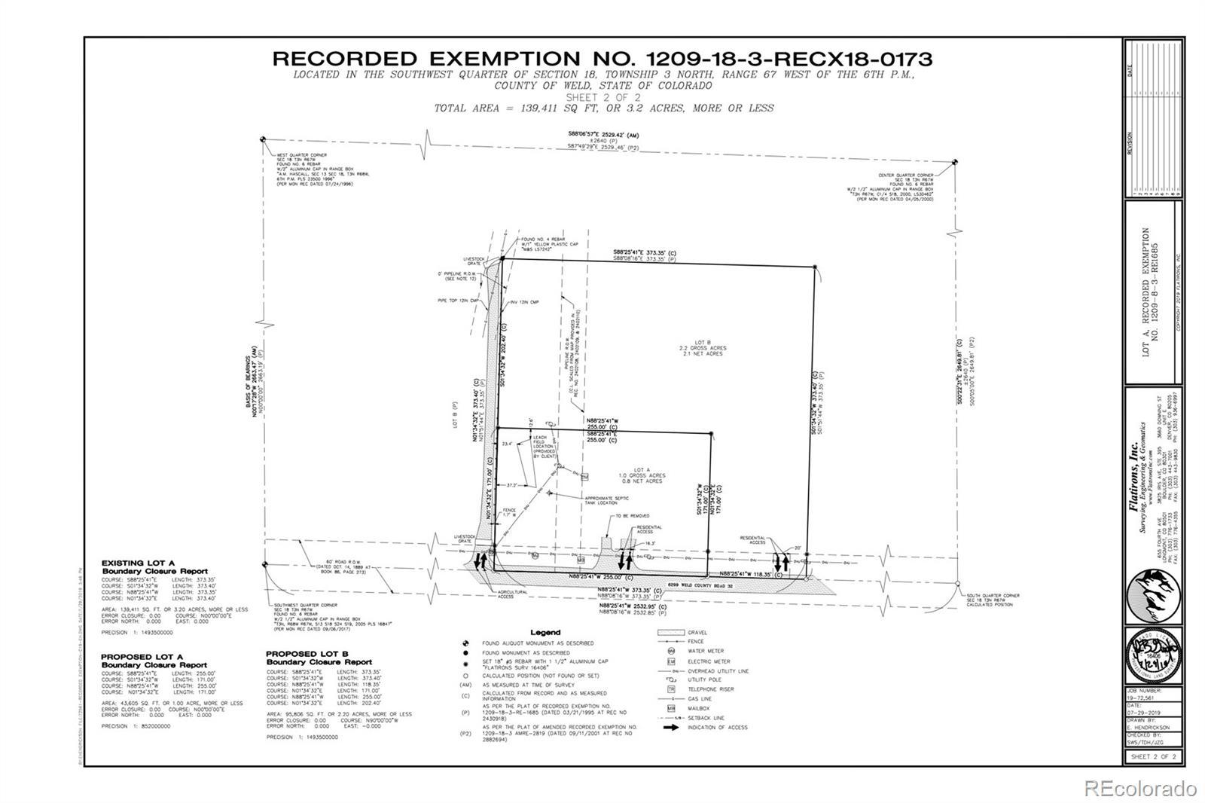Find us on...
Dashboard
- 8 Beds
- 7 Baths
- 8,199 Sqft
- 3.2 Acres
New Search X
6299 And 6331 County Road 32
Experience the perfect blend of modern luxury and country living with 2 exceptional properties on County Road 32 in Platteville. Together, they offer over 8,500 sq ft of living space, sweeping mountain views of Longs Peak, freedom of 3.2 acres of serene Colorado countryside, 3 car garage, 4 car garage, and huge outbuilding, minutes from the conveniences of town. 6331 County Road 32 is a custom ranch home with comfort, craftsmanship, and lifestyle. The inviting great room flows seamlessly into a gourmet kitchen featuring Viking appliances, pot filler, large island, wet bar, cup washer, butler’s pantry with sink, dishwasher, dining area. The primary suite private retreat features a with a spa-inspired 5-piece bath, walk-in closet, laundry area. Enjoy mountain sunsets from the covered back porch with hot tub. The finished basement was created for fun and fitness with a recreation room, climbing wall adventure room, 2nd laundry, exercise room, safe room, direct access to the heated 3 car garage. 3 additional bedrooms, 2 bathrooms, an upstairs loft. A heated outbuilding (68’ x 42’) with three 14’ garage doors, one 10’ door, 15½’ ceiling height (17’ at the peak), 50-amp RV plugs on both sides - store vehicles, equipment, a semi-truck can drive through and turn around with ease. 6299 County Road 32 adds another ranch-style home featuring 3 bedrooms, 2 bathrooms, and a 4 car garage. The open-concept great room, dining room, and kitchen are perfect for entertaining, while the updated primary suite offers a custom tile shower and dual vanities. The finished basement adds a game room and bonus room. The property currently serves as a successful income-producing Airbnb. Important: 6299 County Road 32 will only be sold separately unless 6331 County Road 32 sells first. Discover the rare opportunity to own 2 incredible homes in one remarkable setting—ideal for multi-generational living, rental income, or hobby farm use with breathtaking views of the Front Range and Longs Peak.
Listing Office: eXp Realty, LLC 
Essential Information
- MLS® #6107161
- Price$2,475,000
- Bedrooms8
- Bathrooms7.00
- Full Baths3
- Half Baths1
- Square Footage8,199
- Acres3.20
- Year Built2021
- TypeResidential
- Sub-TypeSingle Family Residence
- StatusActive
Community Information
- Address6299 And 6331 County Road 32
- SubdivisionCustom
- CityPlatteville
- CountyWeld
- StateCO
- Zip Code80651
Amenities
- Parking Spaces7
- ParkingGravel
- # of Garages7
- ViewMountain(s)
Utilities
Electricity Connected, Propane
Interior
- HeatingPropane, Wall Furnace
- CoolingAir Conditioning-Room
- StoriesOne
Interior Features
Breakfast Bar, Ceiling Fan(s), Eat-in Kitchen, Entrance Foyer, Granite Counters, Kitchen Island, Open Floorplan, Primary Suite, Smoke Free, Solid Surface Counters
Appliances
Dishwasher, Disposal, Dryer, Microwave, Oven, Refrigerator, Self Cleaning Oven, Washer
Exterior
- Lot DescriptionLandscaped, Open Space
- RoofComposition
- FoundationBlock, Slab
Windows
Double Pane Windows, Window Coverings
School Information
- DistrictSt. Vrain Valley RE-1J
- ElementaryMead
- MiddleMead
- HighMead
Additional Information
- Date ListedOctober 30th, 2025
Listing Details
 eXp Realty, LLC
eXp Realty, LLC
 Terms and Conditions: The content relating to real estate for sale in this Web site comes in part from the Internet Data eXchange ("IDX") program of METROLIST, INC., DBA RECOLORADO® Real estate listings held by brokers other than RE/MAX Professionals are marked with the IDX Logo. This information is being provided for the consumers personal, non-commercial use and may not be used for any other purpose. All information subject to change and should be independently verified.
Terms and Conditions: The content relating to real estate for sale in this Web site comes in part from the Internet Data eXchange ("IDX") program of METROLIST, INC., DBA RECOLORADO® Real estate listings held by brokers other than RE/MAX Professionals are marked with the IDX Logo. This information is being provided for the consumers personal, non-commercial use and may not be used for any other purpose. All information subject to change and should be independently verified.
Copyright 2025 METROLIST, INC., DBA RECOLORADO® -- All Rights Reserved 6455 S. Yosemite St., Suite 500 Greenwood Village, CO 80111 USA
Listing information last updated on November 8th, 2025 at 6:03am MST.

