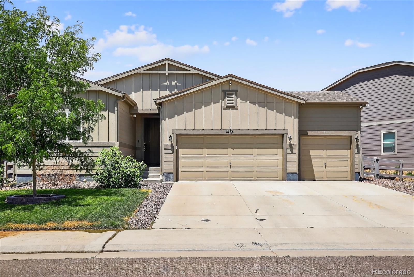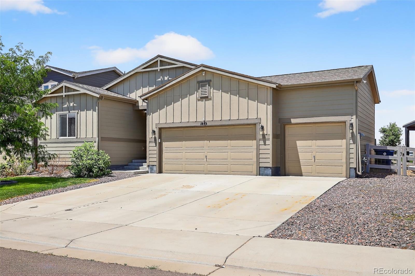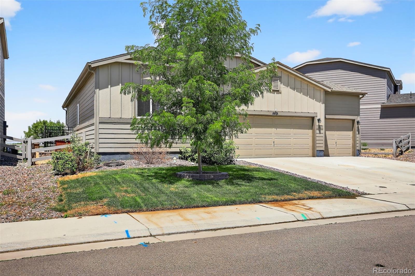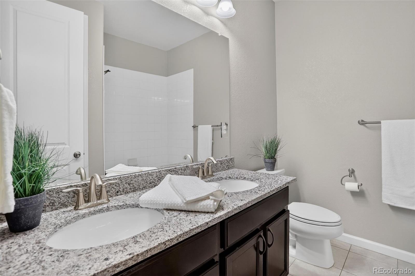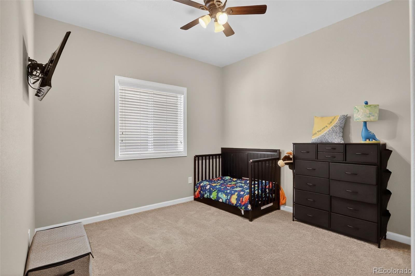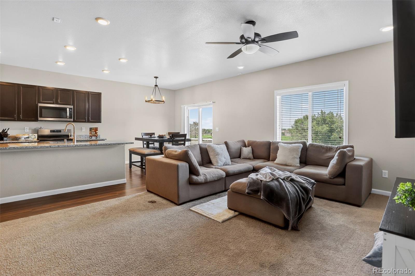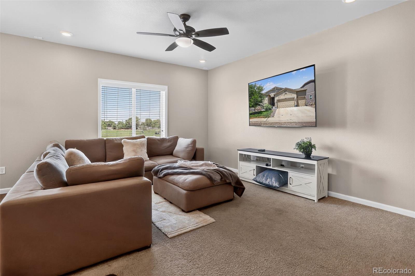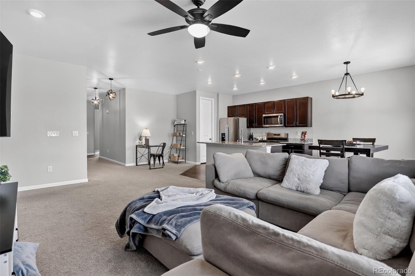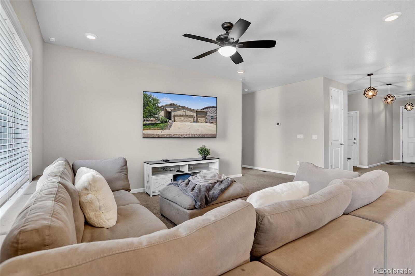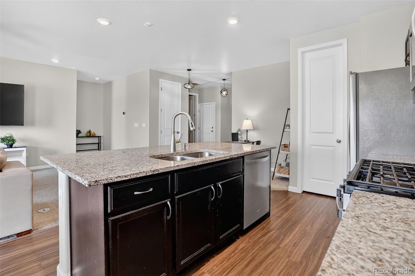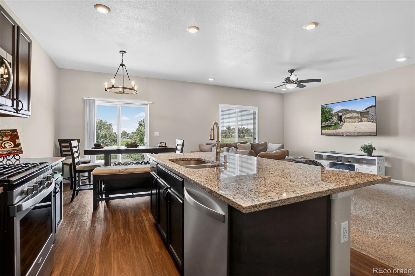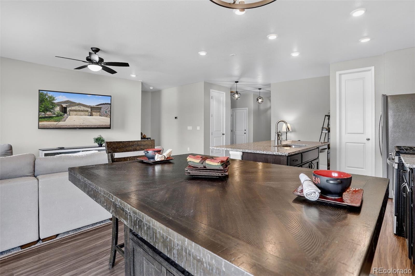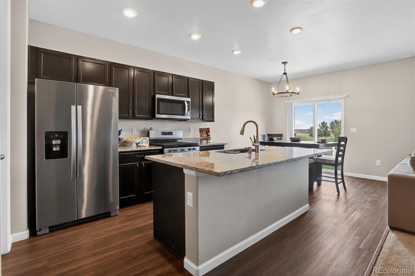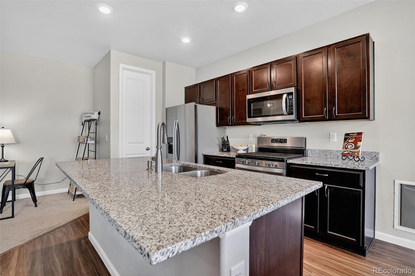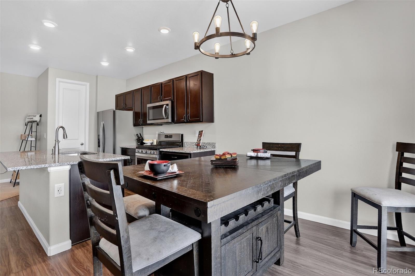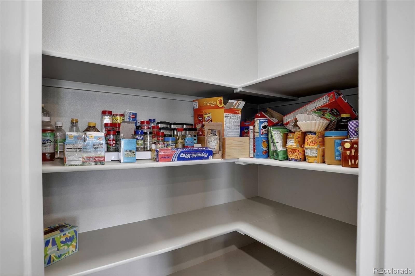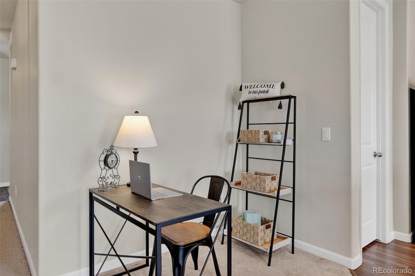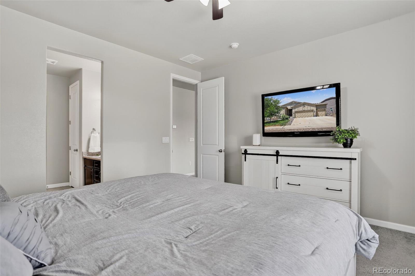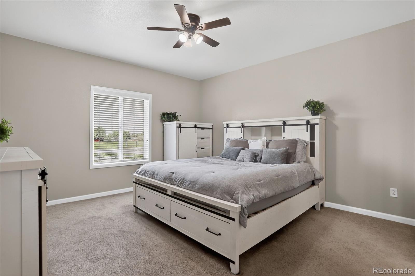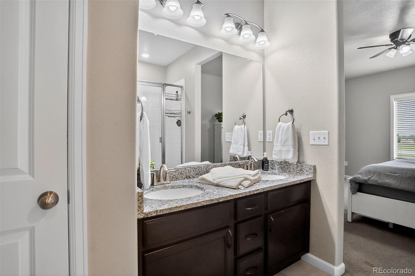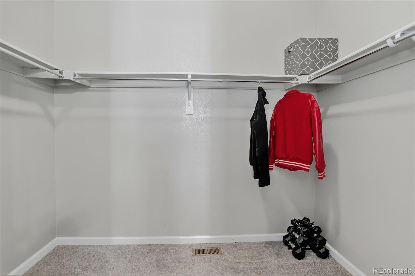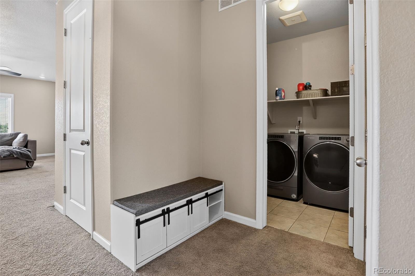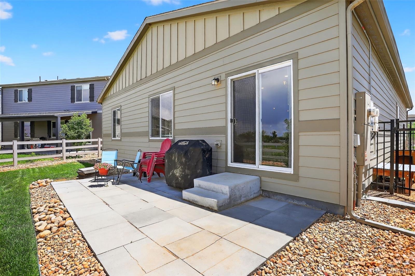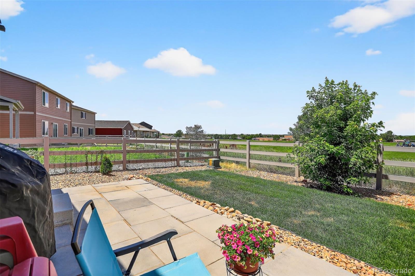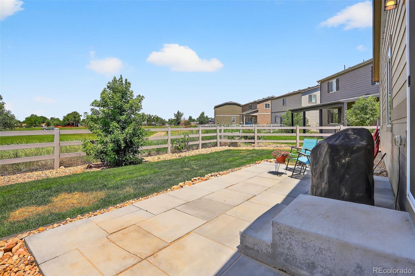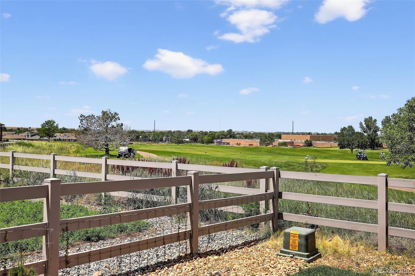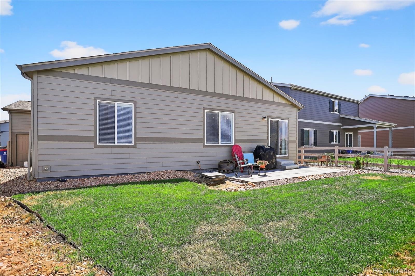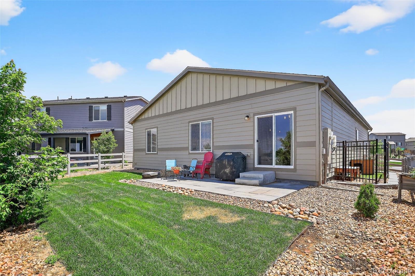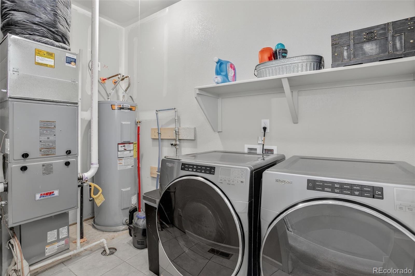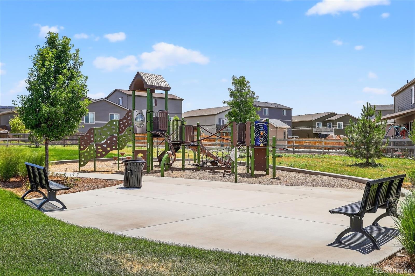Find us on...
Dashboard
- 3 Beds
- 2 Baths
- 1,627 Sqft
- .16 Acres
New Search X
1833 Homestead Drive
Experience luxury living on the 15th Fairway of the prestigious Coyote Creek Golf Course! This beautifully maintained single-level home features 3 spacious bedrooms, 2 bathrooms, and a three-car garage with plenty of room for vehicles, storage, and hobbies—ideal for car enthusiasts or those needing extra space. The open-concept layout is perfect for modern living, centered around a gourmet kitchen with a gas range, center island, and pantry. The kitchen flows seamlessly into the dining and living areas, creating a bright and inviting space for entertaining or relaxing. The primary suite offers a peaceful retreat with a luxurious en-suite bathroom featuring a large walk-in shower, dual vanities, and a generous walk-in closet for all your storage needs. Step outside to your private backyard oasis with unobstructed views of the western mountains and breathtaking sunsets over the fairway. Whether you're enjoying a quiet evening or hosting guests, the setting is truly unforgettable. Additional highlights include fully paid-for solar panels for energy efficiency and lower utility bills, and a prime location near the neighborhood playground and park. This is a rare opportunity to own a golf course home with upscale finishes, stunning views, and an unbeatable location.
Listing Office: Coldwell Banker Realty 54 
Essential Information
- MLS® #6107851
- Price$489,000
- Bedrooms3
- Bathrooms2.00
- Full Baths1
- Square Footage1,627
- Acres0.16
- Year Built2020
- TypeResidential
- Sub-TypeSingle Family Residence
- StyleTraditional
- StatusActive
Community Information
- Address1833 Homestead Drive
- SubdivisionCoyote Creek
- CityFort Lupton
- CountyWeld
- StateCO
- Zip Code80621
Amenities
- AmenitiesPark, Playground
- Parking Spaces3
- # of Garages3
- ViewGolf Course, Mountain(s)
Utilities
Cable Available, Electricity Connected, Natural Gas Connected
Interior
- CoolingCentral Air
- StoriesOne
Interior Features
Ceiling Fan(s), Eat-in Kitchen, Entrance Foyer, Granite Counters, High Ceilings, Kitchen Island, No Stairs, Open Floorplan, Pantry, Walk-In Closet(s)
Appliances
Dishwasher, Disposal, Dryer, Microwave, Self Cleaning Oven, Washer
Heating
Active Solar, Forced Air, Natural Gas
Exterior
- WindowsWindow Coverings
- RoofComposition
Exterior Features
Dog Run, Private Yard, Rain Gutters
Lot Description
Irrigated, Landscaped, On Golf Course, Sprinklers In Front, Sprinklers In Rear
School Information
- DistrictWeld County RE-8
- ElementaryTwombly
- MiddleFort Lupton
- HighFort Lupton
Additional Information
- Date ListedJuly 10th, 2025
Listing Details
 Coldwell Banker Realty 54
Coldwell Banker Realty 54
 Terms and Conditions: The content relating to real estate for sale in this Web site comes in part from the Internet Data eXchange ("IDX") program of METROLIST, INC., DBA RECOLORADO® Real estate listings held by brokers other than RE/MAX Professionals are marked with the IDX Logo. This information is being provided for the consumers personal, non-commercial use and may not be used for any other purpose. All information subject to change and should be independently verified.
Terms and Conditions: The content relating to real estate for sale in this Web site comes in part from the Internet Data eXchange ("IDX") program of METROLIST, INC., DBA RECOLORADO® Real estate listings held by brokers other than RE/MAX Professionals are marked with the IDX Logo. This information is being provided for the consumers personal, non-commercial use and may not be used for any other purpose. All information subject to change and should be independently verified.
Copyright 2025 METROLIST, INC., DBA RECOLORADO® -- All Rights Reserved 6455 S. Yosemite St., Suite 500 Greenwood Village, CO 80111 USA
Listing information last updated on October 27th, 2025 at 8:18pm MDT.

