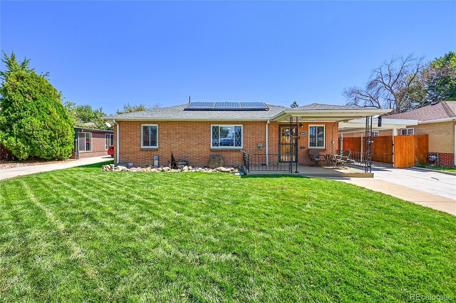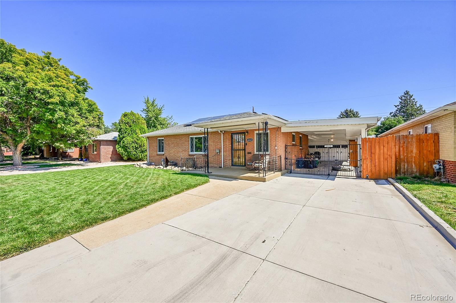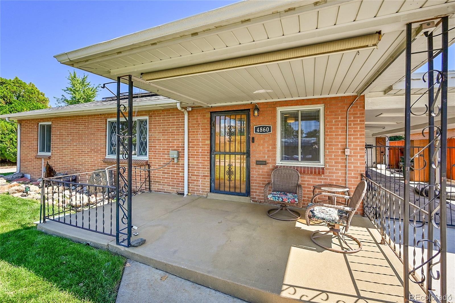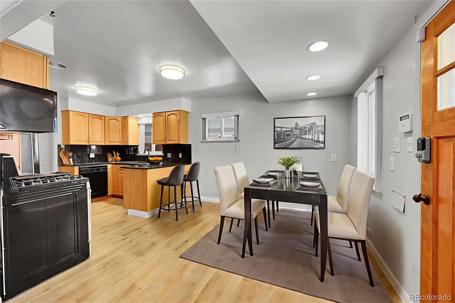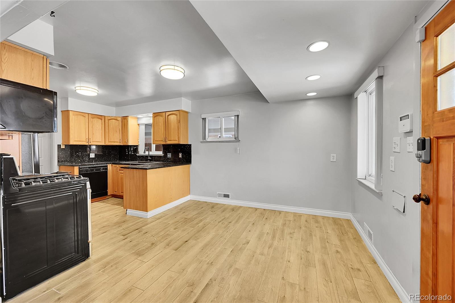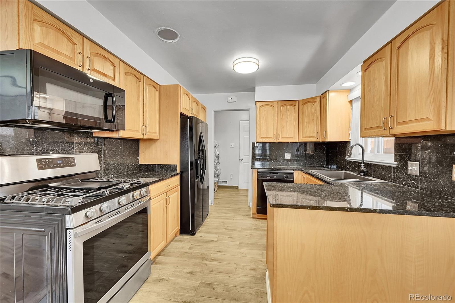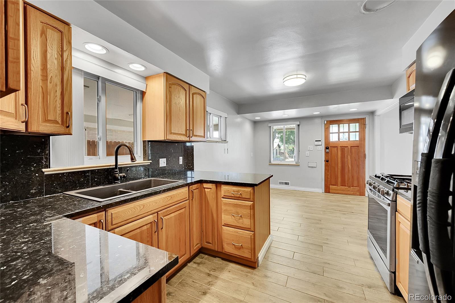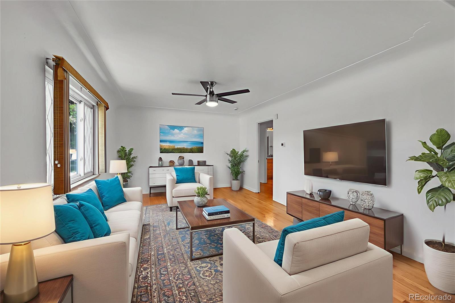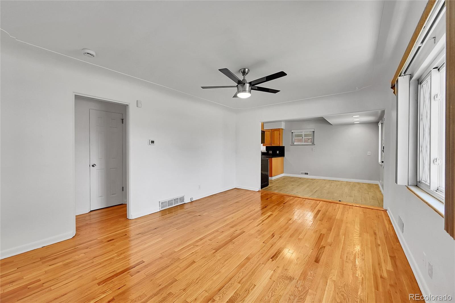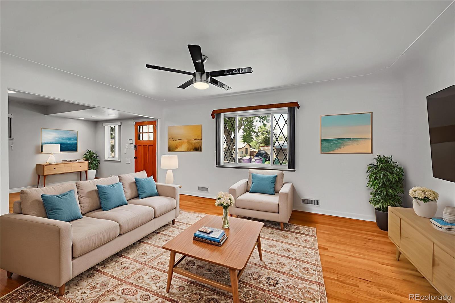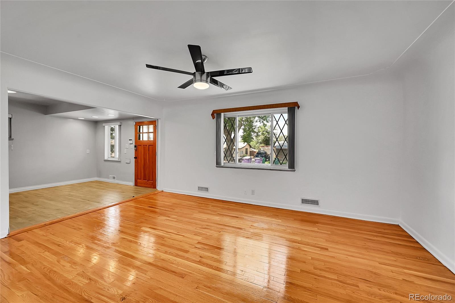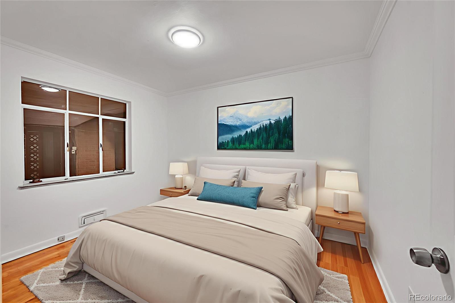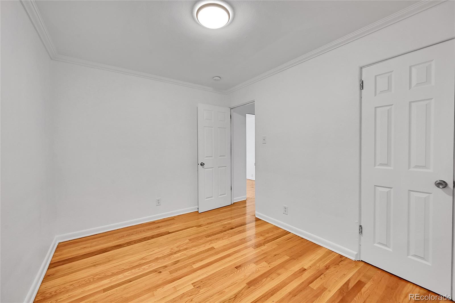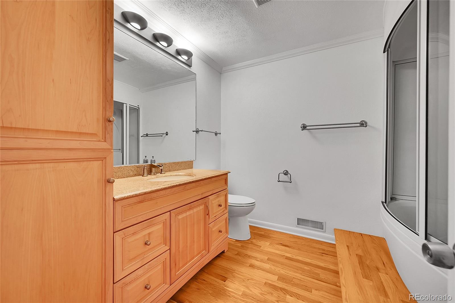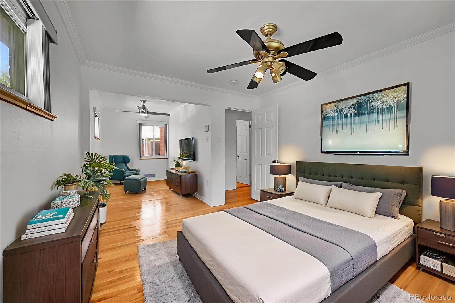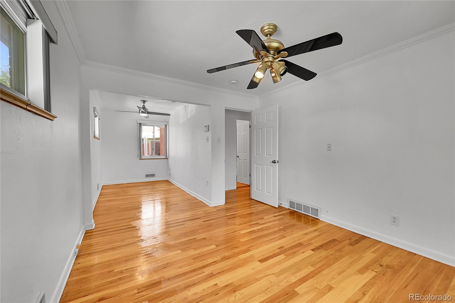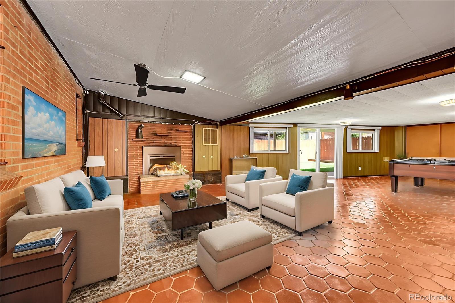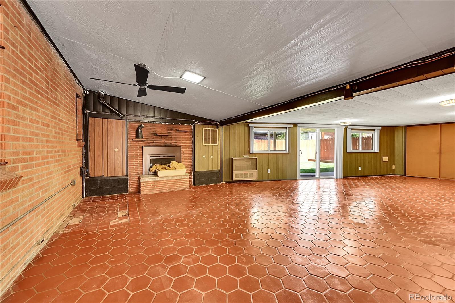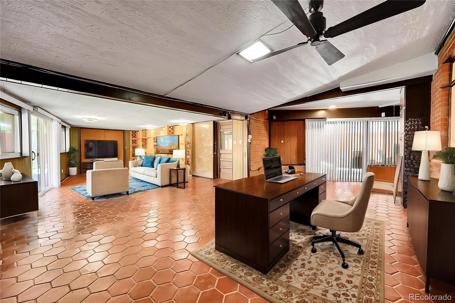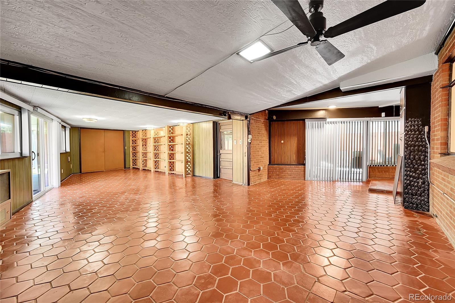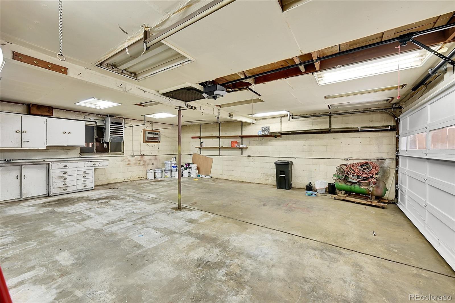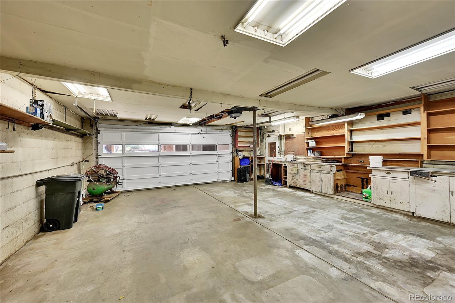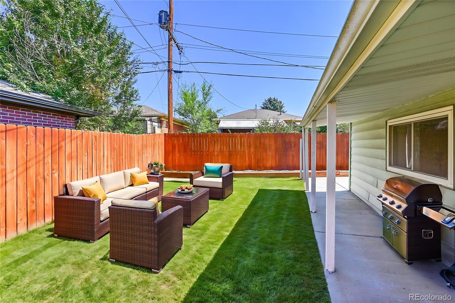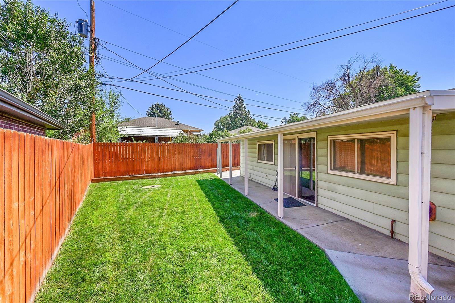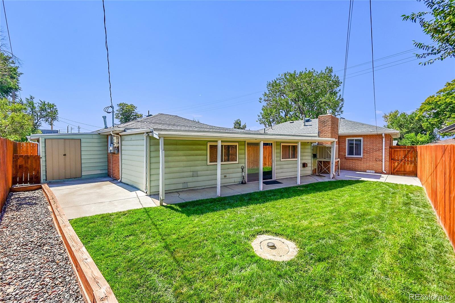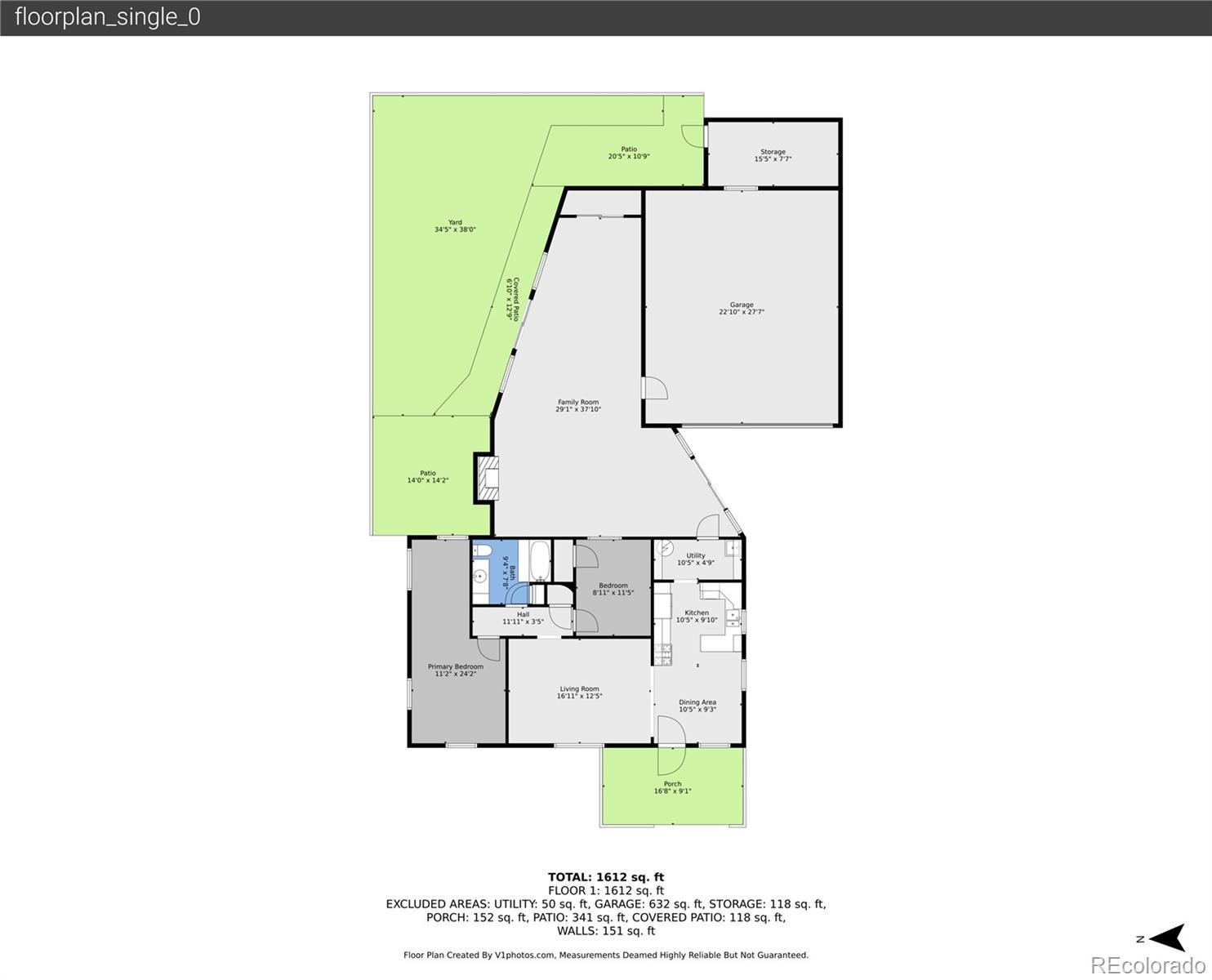Find us on...
Dashboard
- 2 Beds
- 1 Bath
- 1,769 Sqft
- .14 Acres
New Search X
4860 N Harlan Street
Interest rates as low as 4.99% 30-year fixed!!! Welcome to 4860 Harlan Street, a beautifully updated North Denver home where comfort and character meet convenience. Offering 2 bedrooms, 1 bathroom, and nearly 1,800 sq ft of finished living space, this home is designed to fit your lifestyle. Inside, you’ll love the flow of wood floors, the cozy gas fireplace, and a bright open layout. The kitchen features granite counters and a versatile gas stove that can easily be switched to electric, while the bathroom feels like a spa retreat with its steam shower. The finished flex space can serve as a family room, office, or even a guest suite, the choice is yours. Step outside to find an oversized 2-car garage with built-in storage and workshop potential, plus a carport and backyard shed for all your gear. The fenced backyard with a covered patio creates the perfect setting for gatherings, while the self-draining sprinkler system keeps your yard green with minimal effort. Owned solar panels, not leased, add long-term energy savings and sustainability. And the location can’t be beat: quick access to I-70 means weekends in the mountains are within easy reach, while local parks, dining, and shopping keep daily life convenient. Just minutes from Downtown Denver, this North Denver gem offers the best of both city living and outdoor adventure. With its thoughtful updates, versatile spaces, and unbeatable location, 4860 Harlan Street is ready to welcome you home.
Listing Office: LPT Realty 
Essential Information
- MLS® #6115792
- Price$475,000
- Bedrooms2
- Bathrooms1.00
- Full Baths1
- Square Footage1,769
- Acres0.14
- Year Built1954
- TypeResidential
- Sub-TypeSingle Family Residence
- StyleTraditional
- StatusActive
Community Information
- Address4860 N Harlan Street
- SubdivisionInspiration Sub
- CityDenver
- CountyDenver
- StateCO
- Zip Code80212
Amenities
- Parking Spaces4
- # of Garages2
Utilities
Cable Available, Electricity Connected, Internet Access (Wired), Natural Gas Connected
Interior
- HeatingForced Air
- CoolingEvaporative Cooling
- FireplaceYes
- # of Fireplaces1
- FireplacesGas
- StoriesOne
Interior Features
Ceiling Fan(s), Granite Counters, No Stairs, Smoke Free
Appliances
Dishwasher, Oven, Range, Refrigerator, Trash Compactor
Exterior
- Exterior FeaturesPrivate Yard, Rain Gutters
- RoofShingle
Lot Description
Landscaped, Sprinklers In Front, Sprinklers In Rear
School Information
- DistrictDenver 1
- ElementaryCentennial
- MiddleSkinner
- HighNorth
Additional Information
- Date ListedSeptember 4th, 2025
- ZoningE-SU-DX
Listing Details
 LPT Realty
LPT Realty
 Terms and Conditions: The content relating to real estate for sale in this Web site comes in part from the Internet Data eXchange ("IDX") program of METROLIST, INC., DBA RECOLORADO® Real estate listings held by brokers other than RE/MAX Professionals are marked with the IDX Logo. This information is being provided for the consumers personal, non-commercial use and may not be used for any other purpose. All information subject to change and should be independently verified.
Terms and Conditions: The content relating to real estate for sale in this Web site comes in part from the Internet Data eXchange ("IDX") program of METROLIST, INC., DBA RECOLORADO® Real estate listings held by brokers other than RE/MAX Professionals are marked with the IDX Logo. This information is being provided for the consumers personal, non-commercial use and may not be used for any other purpose. All information subject to change and should be independently verified.
Copyright 2025 METROLIST, INC., DBA RECOLORADO® -- All Rights Reserved 6455 S. Yosemite St., Suite 500 Greenwood Village, CO 80111 USA
Listing information last updated on November 6th, 2025 at 6:03pm MST.

