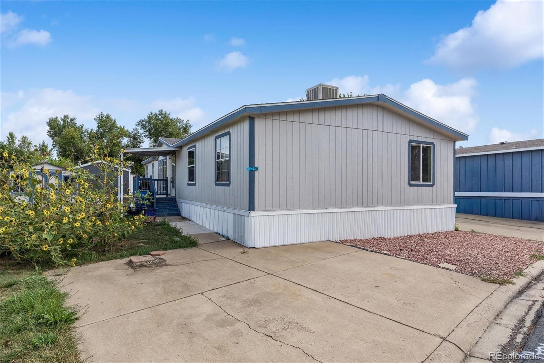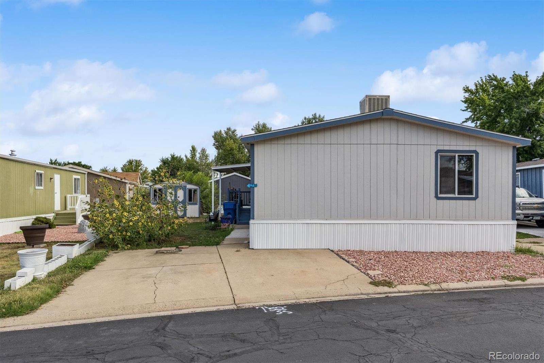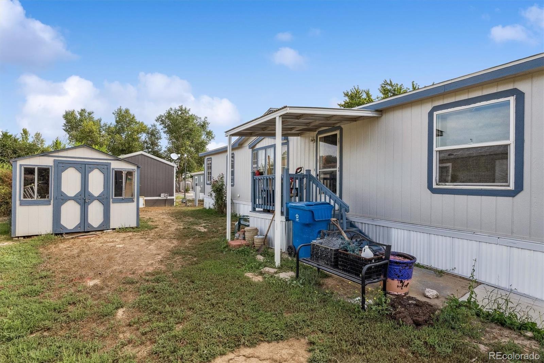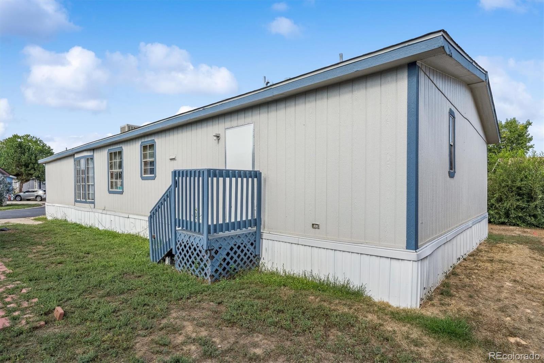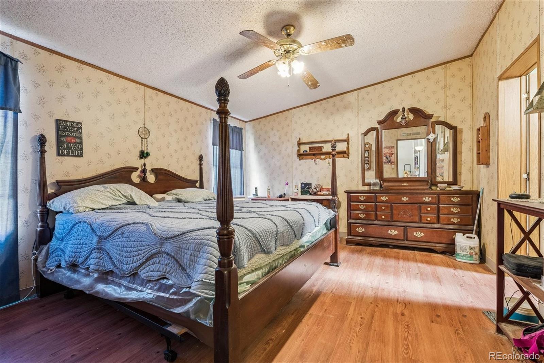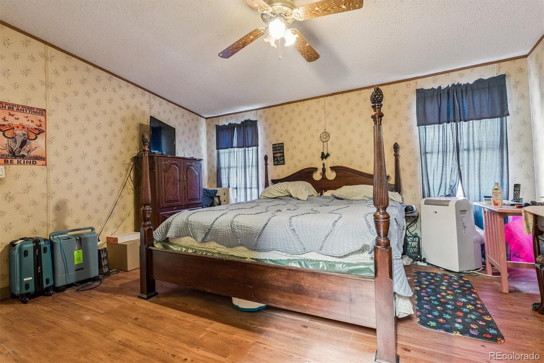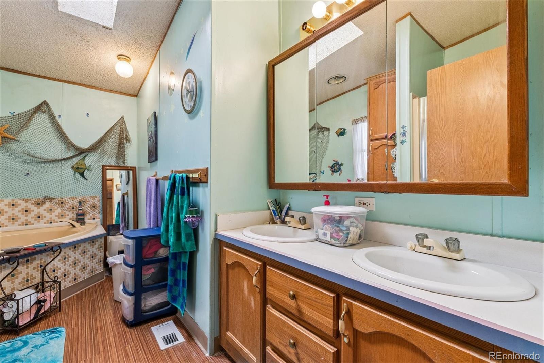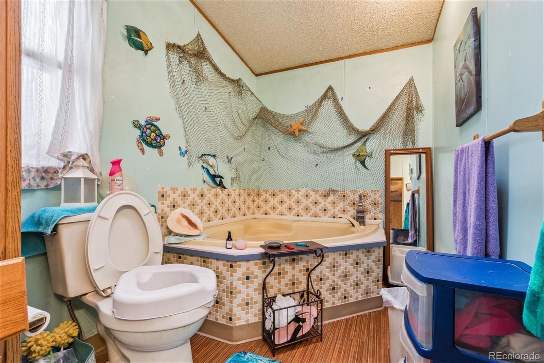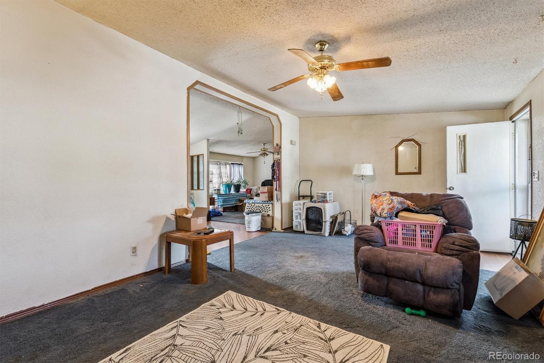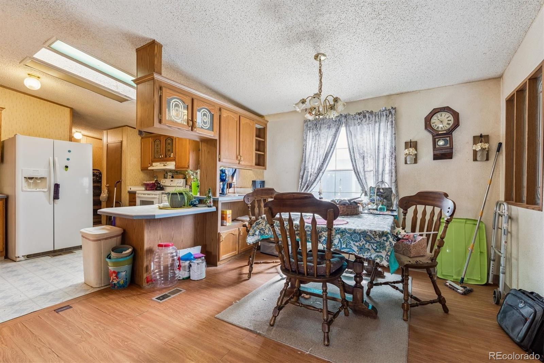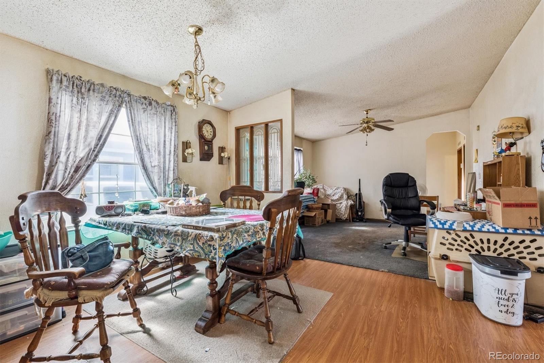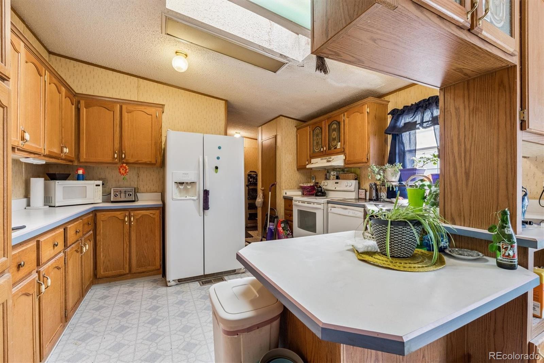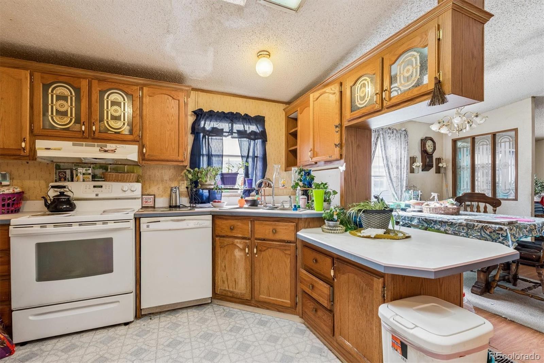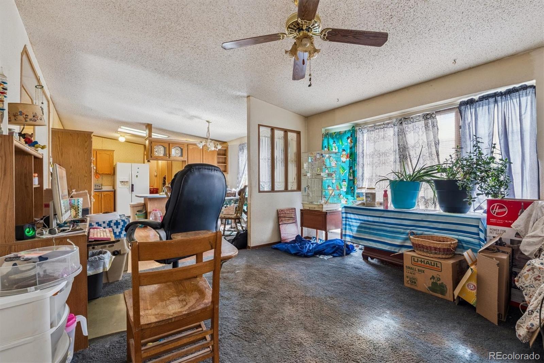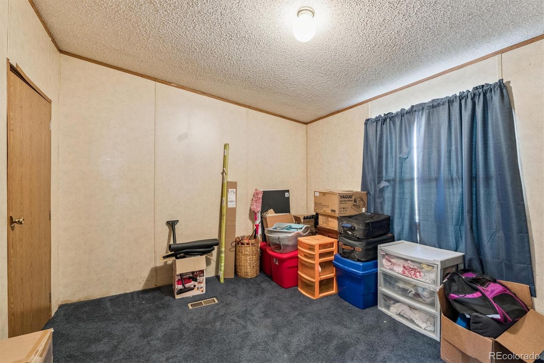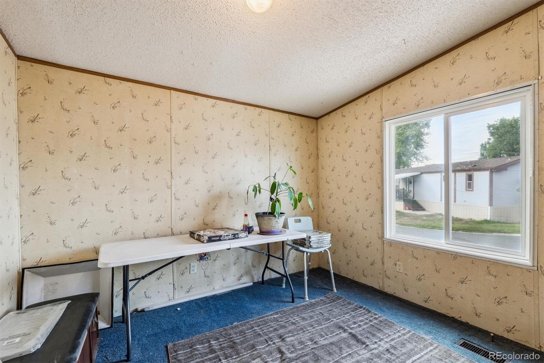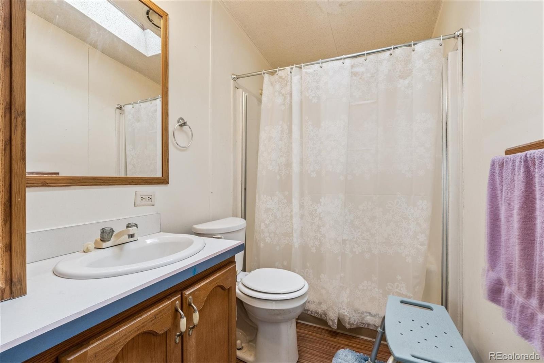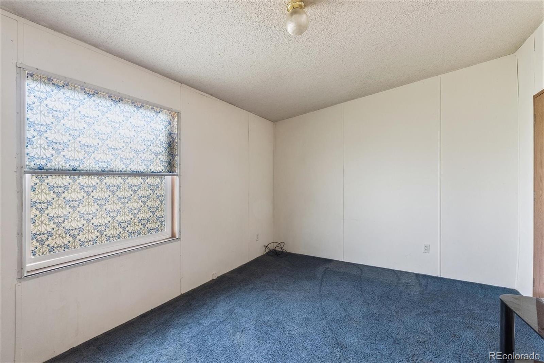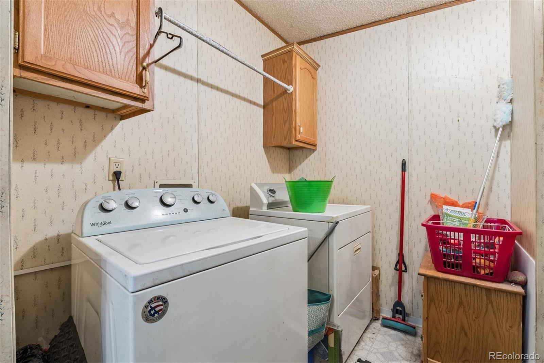Find us on...
Dashboard
- $116k Price
- 4 Beds
- 2 Baths
- 1,960 Sqft
New Search X
2885 E Midway Boulevard
OWNER MOVING OUT OF STATE. NEEDS QUICK SALE, WILLING TO NEGOTIATE. With an open-concept layout and vaulted ceilings, the main living area feels airy and bright. The large family room is perfect for relaxing or entertaining, and a ceiling fan helps keep things cool year-round. This home offers two primary bedrooms, each generously sized to accommodate any furniture arrangement. The main primary suite features laminate flooring, a walk-in closet, and an en-suite bath with a double-sink vanity, walk-in shower, and tiled soaking tub.On the opposite side, the second primary bedroom sits near two additional bedrooms, offering flexibility for a home office, guest space, or hobby room. The second bathroom includes a full-sized shower insert and single vanity (no bathtub). The kitchen is well-equipped with a large pantry, while the dedicated laundry room provides extra storage, washer/dryer hookups, and overhead cabinetry. A 10x12 storage shed offers plenty of room for lawn equipment, bikes, or hobbies. The seller will also leave behind extra cans of interior paint (Glidden Country White, purchased August 2025). With 3 ceiling fans, 3 skylights, and vaulted ceilings, this home is designed for comfort and natural light. Community amenities include a pool, playground, and easy access to local shopping, dining, and transit—all just steps from Centennial Elementary School. With community manager approval, you’ll have the opportunity to personalize the landscaping and make the outdoor space your own. Spacious, inviting, and full of potential—this home offers comfort and value in a great location. Call to schedule your showing today!
Listing Office: Metro 21 Real Estate Group 
Essential Information
- MLS® #6115939
- Price$115,900
- Bedrooms4
- Bathrooms2.00
- Full Baths2
- Square Footage1,960
- Acres0.00
- Year Built1994
- TypeManufactured In Park
- Sub-TypeManufactured Home
- StatusActive
Community Information
- Address2885 E Midway Boulevard
- CityDenver
- CountyBroomfield
- StateCO
- Zip Code80234
Amenities
- Parking Spaces2
- ParkingAsphalt
Amenities
Clubhouse, Park, Playground, Pool, Storage
Utilities
Cable Available, Electricity Connected, Internet Access (Wired), Natural Gas Connected, Phone Available
Interior
- HeatingForced Air
- CoolingEvaporative Cooling
Interior Features
Ceiling Fan(s), Laminate Counters, Pantry, Vaulted Ceiling(s), Walk-In Closet(s)
Appliances
Dishwasher, Disposal, Oven, Range, Refrigerator
Exterior
- WindowsSkylight(s)
- RoofComposition
School Information
- DistrictAdams 12 5 Star Schl
- ElementaryCentennial
- MiddleWestlake
- HighLegacy
Additional Information
- Date ListedSeptember 10th, 2025
Listing Details
 Metro 21 Real Estate Group
Metro 21 Real Estate Group
 Terms and Conditions: The content relating to real estate for sale in this Web site comes in part from the Internet Data eXchange ("IDX") program of METROLIST, INC., DBA RECOLORADO® Real estate listings held by brokers other than RE/MAX Professionals are marked with the IDX Logo. This information is being provided for the consumers personal, non-commercial use and may not be used for any other purpose. All information subject to change and should be independently verified.
Terms and Conditions: The content relating to real estate for sale in this Web site comes in part from the Internet Data eXchange ("IDX") program of METROLIST, INC., DBA RECOLORADO® Real estate listings held by brokers other than RE/MAX Professionals are marked with the IDX Logo. This information is being provided for the consumers personal, non-commercial use and may not be used for any other purpose. All information subject to change and should be independently verified.
Copyright 2025 METROLIST, INC., DBA RECOLORADO® -- All Rights Reserved 6455 S. Yosemite St., Suite 500 Greenwood Village, CO 80111 USA
Listing information last updated on December 31st, 2025 at 7:33pm MST.

