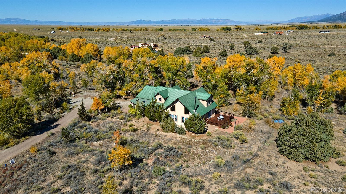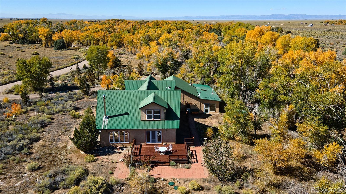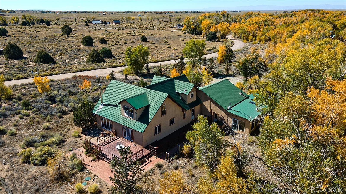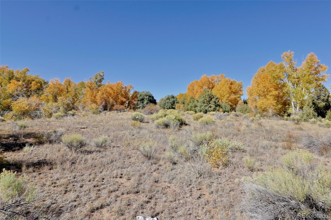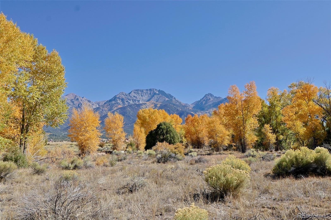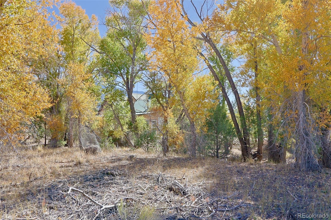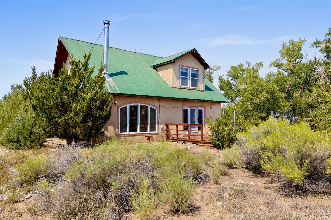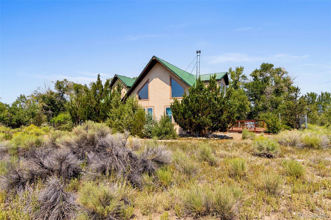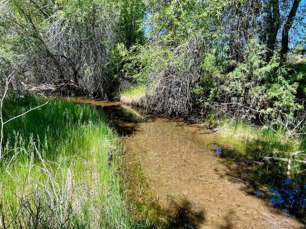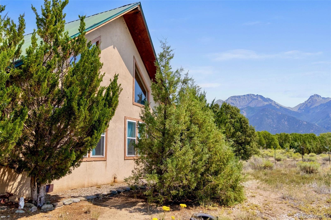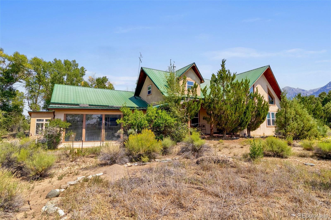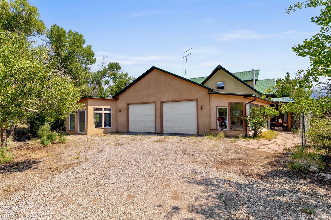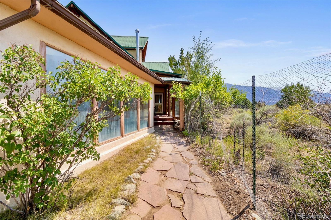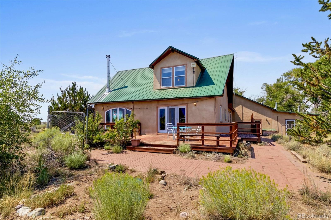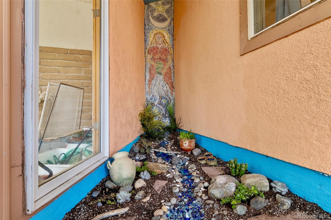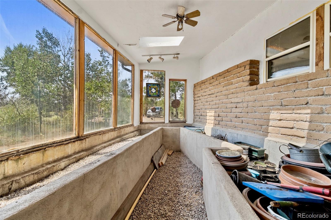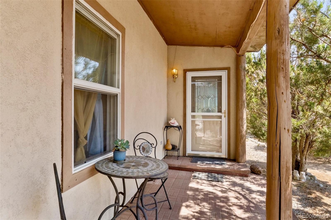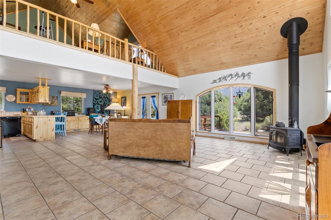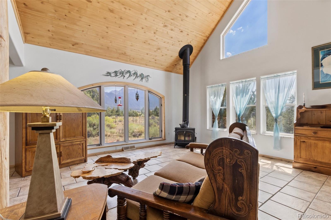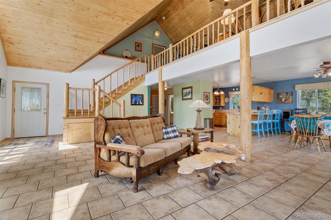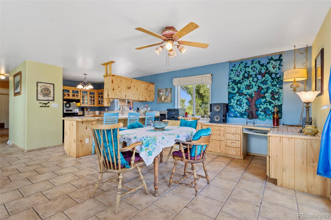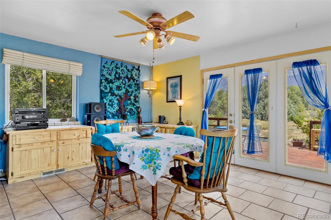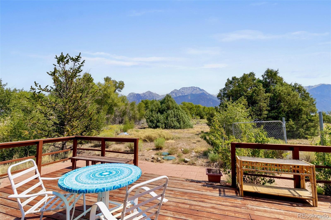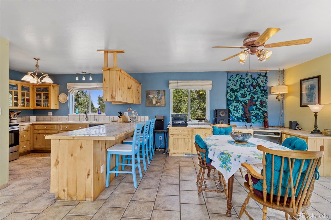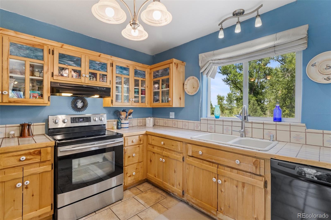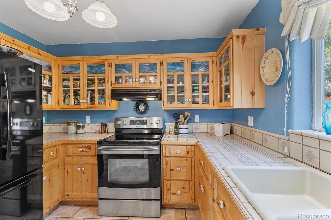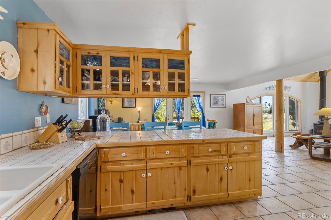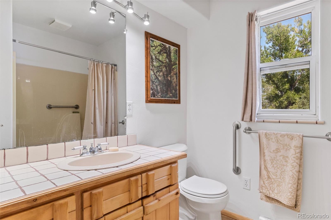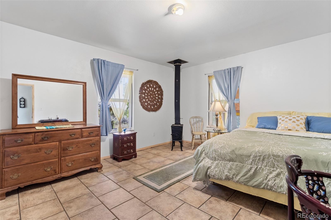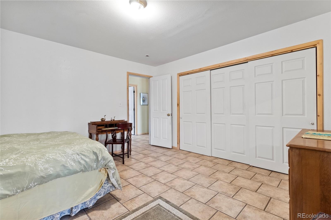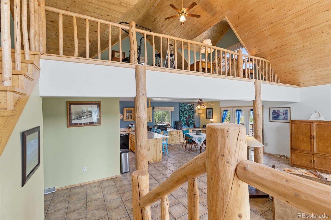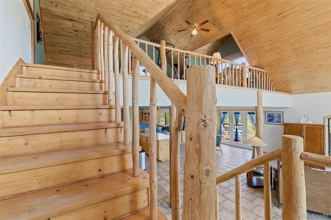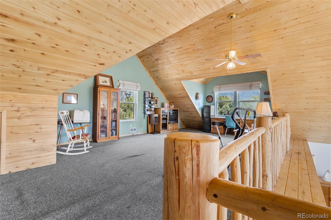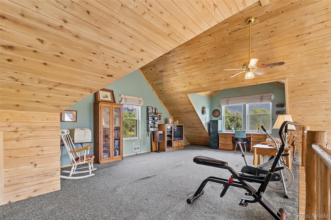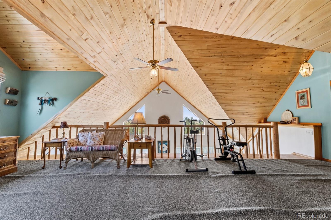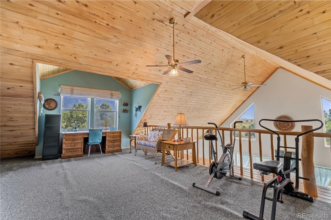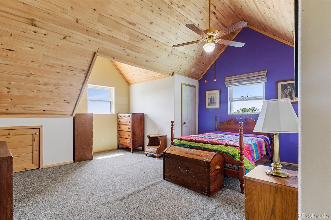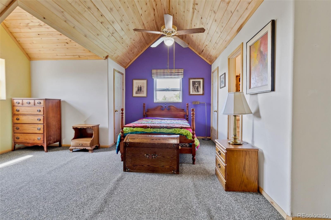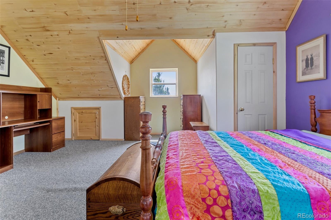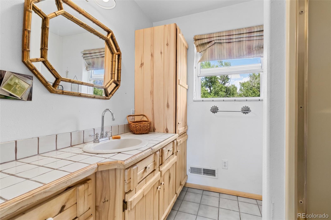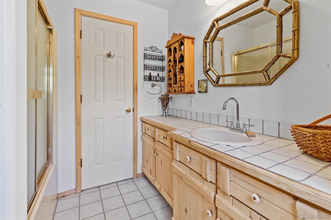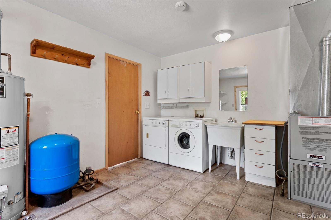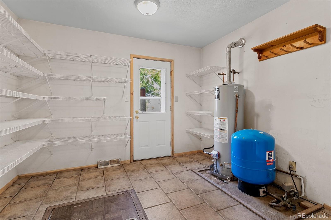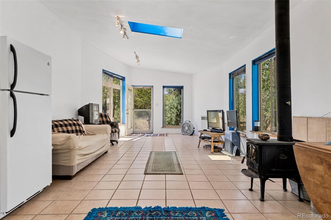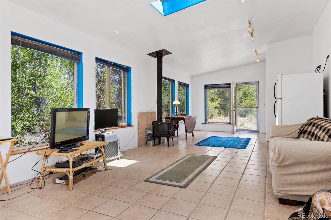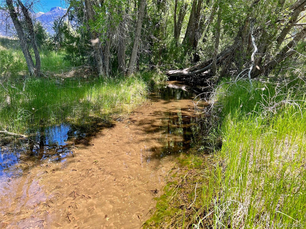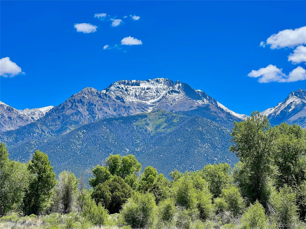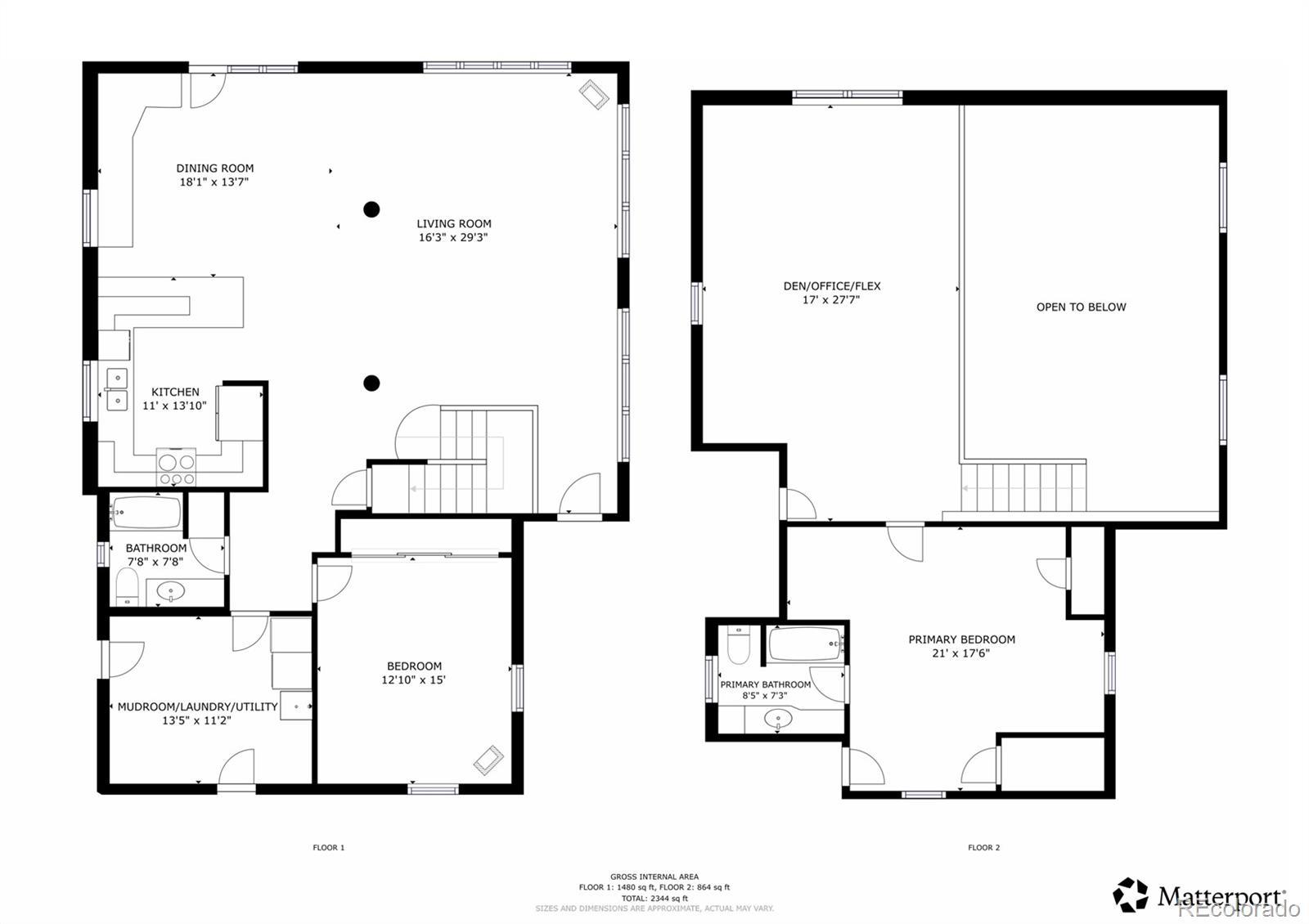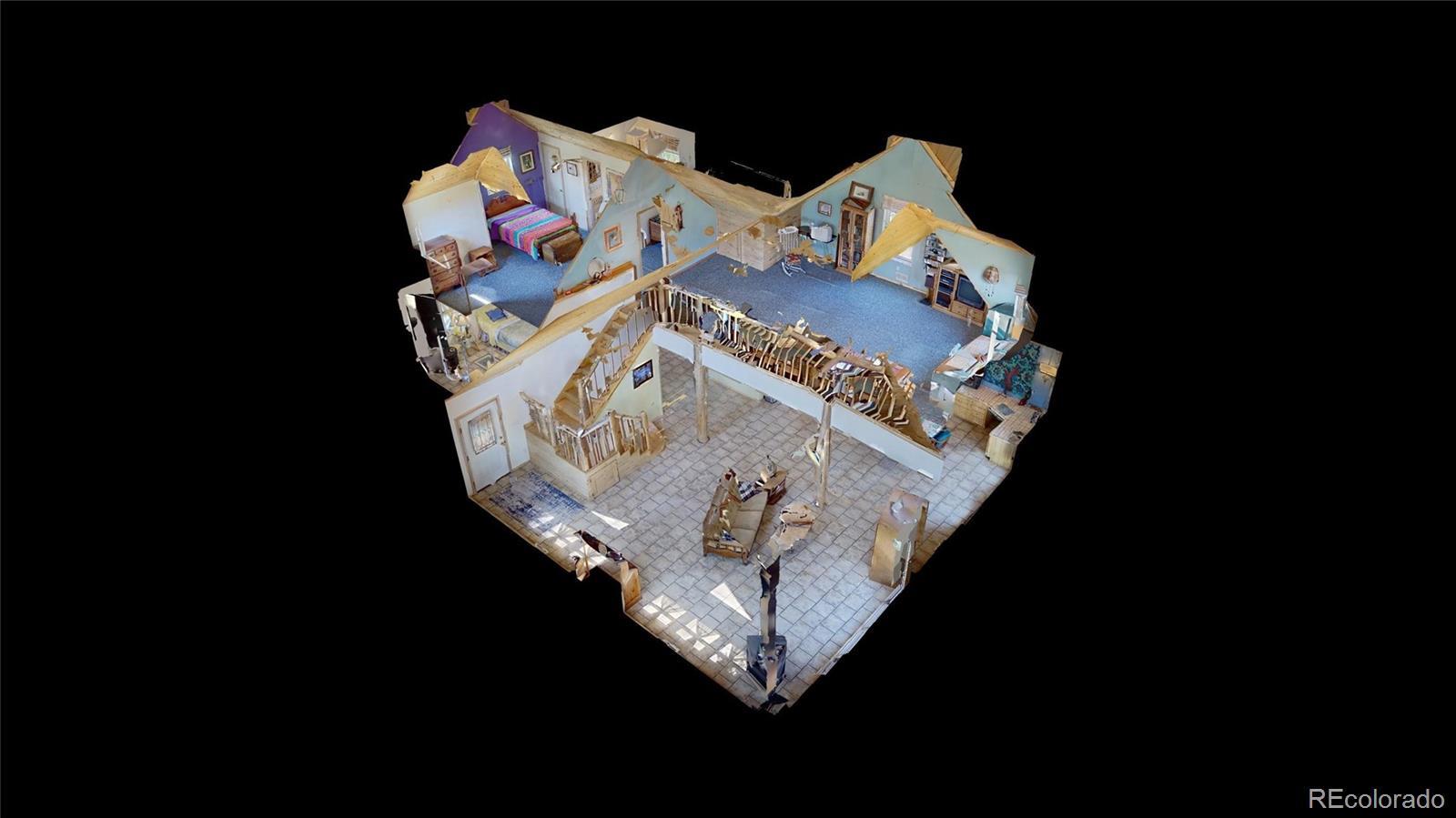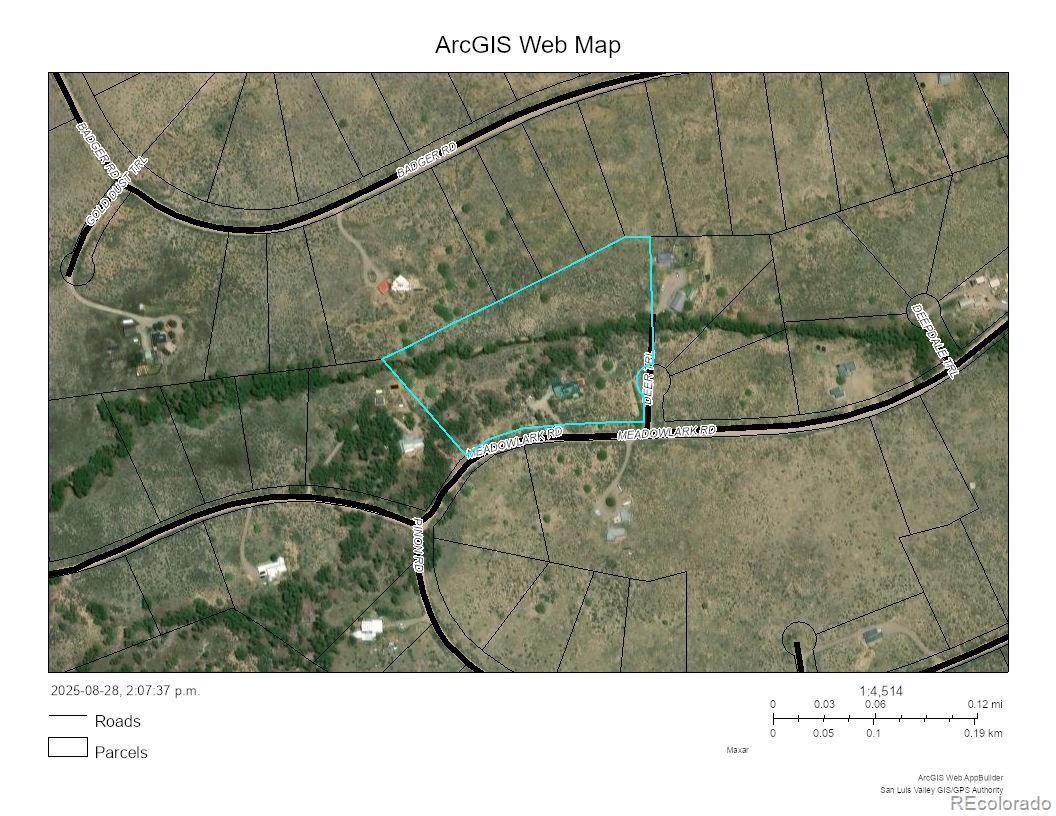Find us on...
Dashboard
- 2 Beds
- 2 Baths
- 2,446 Sqft
- 8 Acres
New Search X
1279 Meadowlark Road
Rare opportunity to escape the hustle & bustle on your own secluded 8-acre retreat, amongst aspen & cottonwoods straddling a seasonal creek/drainage. Imagine waking to the warm sunrise over the 14,000-ft Sangre de Cristos, amidst birdsong & rustling leaves - a glorious start to every day! The 2446sf custom 2BD/2BA main home has many extras: oversized 2-car garage/shop + storage, studio, greenhouse w/ raised beds & much more. A large wraparound deck, flagstone path, covered porch & partially-fenced yard invite you outside to enjoy the natural splendor for which the Baca Grande is famous. Grow, create, restore & reconnect w/ nature; work or indulge your passion projects in the studio or garage/shop! Inside, you are greeted by a luminous, open-concept living space w/ 2-story vaulted ceilings, dramatic wood staircase & large view windows on all sides, many south-facing for passive solar gain. The great room is the heart of the main floor, opening into the well-designed kitchen & dining area, w/ access to the deck. The open loft offers a 2nd large living space w/ niche dormers and fabulous mtn views, perfect for desks, work/workout space, overflow sleeping - the ultimate bonus room. A spacious bedroom & full bath on each floor affords ample privacy. LP forced-air heat & woodstoves for cozy winter evenings. Metal roof & stucco exterior. Well, septic, grid-tied electric. 300 days/yr of sunshine allows a switch to solar PV. 10 minutes by car to the town of Crestone and amenities: gas, groceries, mail, cafes, restaurants, hardware, galleries, liquor, gift shops, and more. Crestone is an accredited Intl Dark Skies Community, has two local schools & burgeoning community. Deer, pronghorn, eagles, hawks, elk, and numerous bird species are your neighbors. Retreats, hot springs, birding, MTB, hiking, rock climbing, skiing, meditation, fishing & hunting are some of the pastimes the SLV has to offer. Call to schedule a private tour - your Crestone sanctuary awaits!
Listing Office: Crestone Peak Realty 
Essential Information
- MLS® #6118308
- Price$500,000
- Bedrooms2
- Bathrooms2.00
- Full Baths2
- Square Footage2,446
- Acres8.00
- Year Built1995
- TypeResidential
- Sub-TypeSingle Family Residence
- StatusActive
Community Information
- Address1279 Meadowlark Road
- SubdivisionBaca Grande Grants
- CityCrestone
- CountySaguache
- StateCO
- Zip Code81131
Amenities
- Parking Spaces6
- ParkingGravel, Oversized, Storage
- # of Garages2
- ViewMountain(s), Valley
- Is WaterfrontYes
- WaterfrontStream
Amenities
Golf Course, Park, Playground, Tennis Court(s), Trail(s)
Utilities
Electricity Connected, Phone Connected, Propane
Interior
- CoolingNone
- FireplaceYes
- # of Fireplaces2
- StoriesTwo
Interior Features
Built-in Features, Ceiling Fan(s), High Ceilings, Open Floorplan, Primary Suite, T&G Ceilings, Vaulted Ceiling(s)
Appliances
Dishwasher, Dryer, Oven, Range, Range Hood, Refrigerator, Washer
Heating
Forced Air, Propane, Wood Stove
Fireplaces
Bedroom, Free Standing, Living Room, Wood Burning Stove
Exterior
- Exterior FeaturesGarden, Private Yard
- RoofMetal
Lot Description
Corner Lot, Cul-De-Sac, Foothills, Level, Many Trees, Master Planned, Open Space, Secluded
Windows
Double Pane Windows, Window Coverings
School Information
- DistrictMoffat 2
- ElementaryCrestone Charter
- MiddleCrestone Charter
- HighMoffat
Additional Information
- Date ListedAugust 29th, 2025
- ZoningResidential Single Family
Listing Details
 Crestone Peak Realty
Crestone Peak Realty
 Terms and Conditions: The content relating to real estate for sale in this Web site comes in part from the Internet Data eXchange ("IDX") program of METROLIST, INC., DBA RECOLORADO® Real estate listings held by brokers other than RE/MAX Professionals are marked with the IDX Logo. This information is being provided for the consumers personal, non-commercial use and may not be used for any other purpose. All information subject to change and should be independently verified.
Terms and Conditions: The content relating to real estate for sale in this Web site comes in part from the Internet Data eXchange ("IDX") program of METROLIST, INC., DBA RECOLORADO® Real estate listings held by brokers other than RE/MAX Professionals are marked with the IDX Logo. This information is being provided for the consumers personal, non-commercial use and may not be used for any other purpose. All information subject to change and should be independently verified.
Copyright 2026 METROLIST, INC., DBA RECOLORADO® -- All Rights Reserved 6455 S. Yosemite St., Suite 500 Greenwood Village, CO 80111 USA
Listing information last updated on January 1st, 2026 at 5:03am MST.

