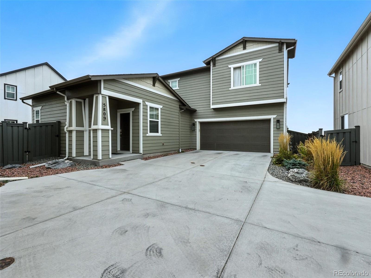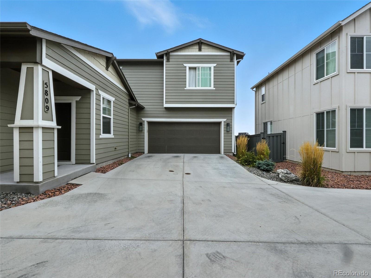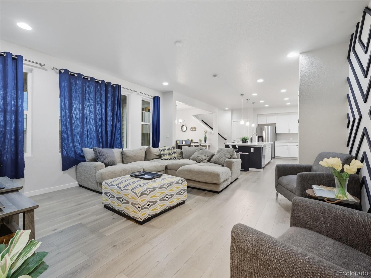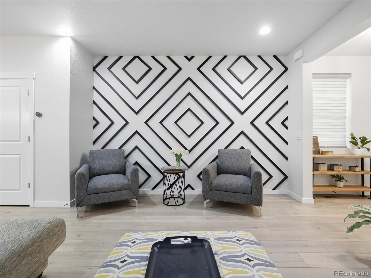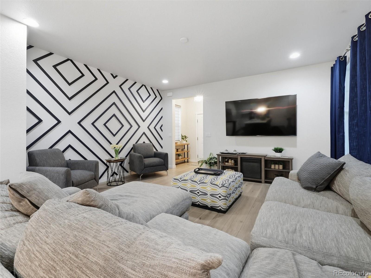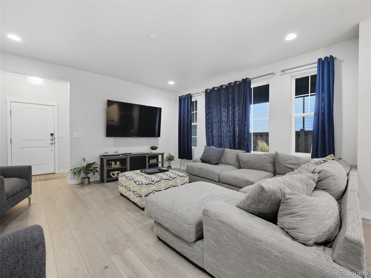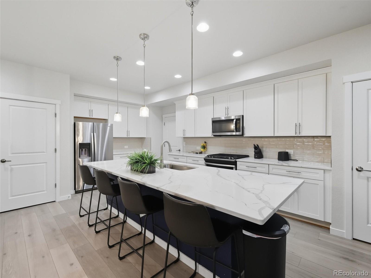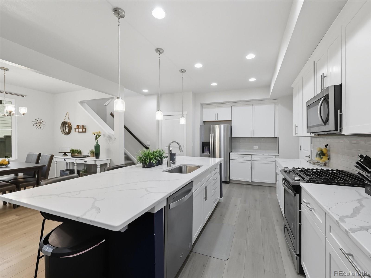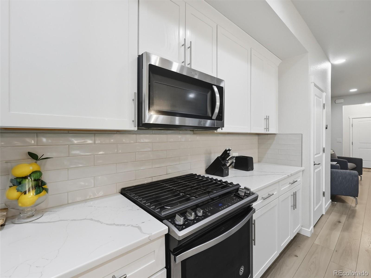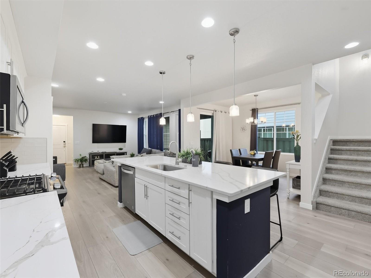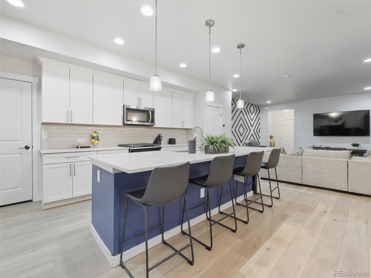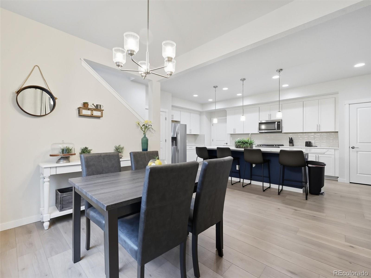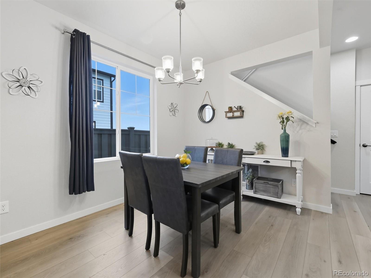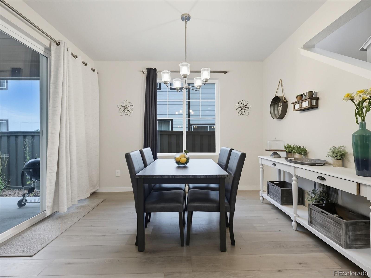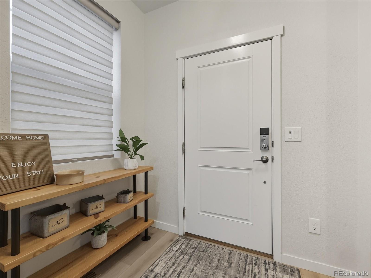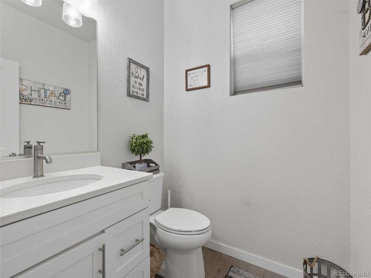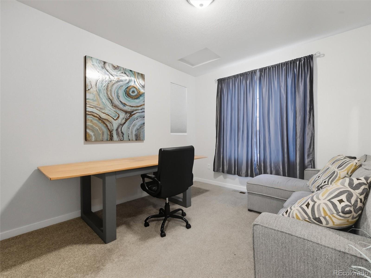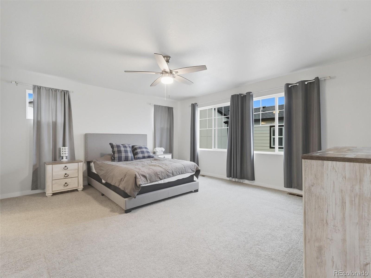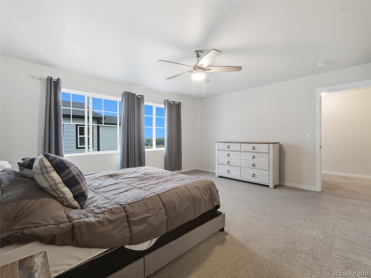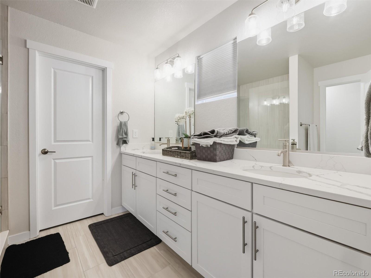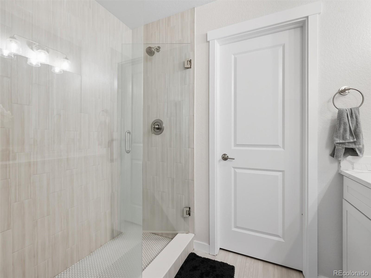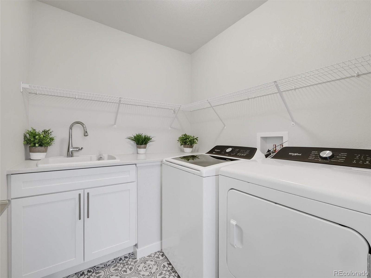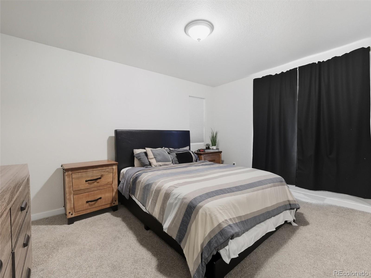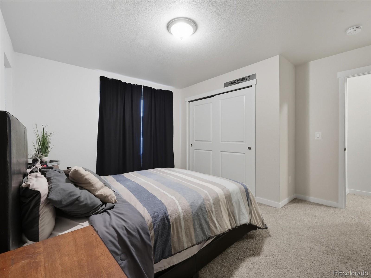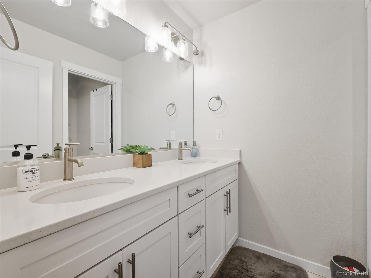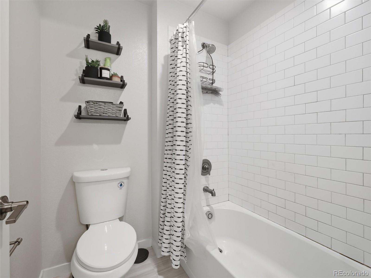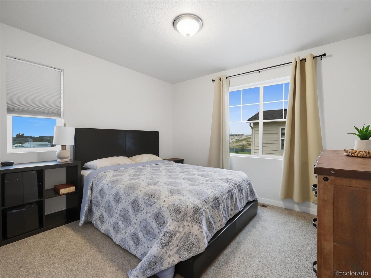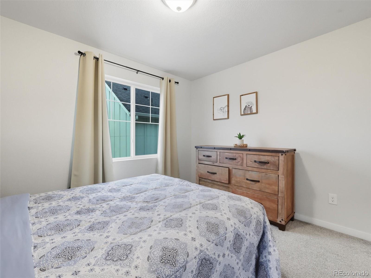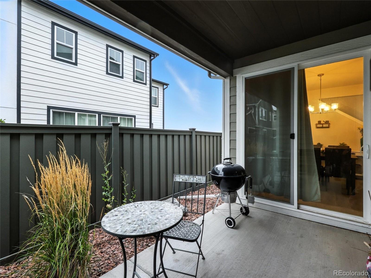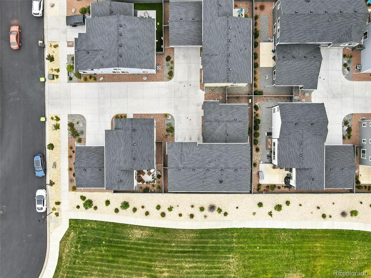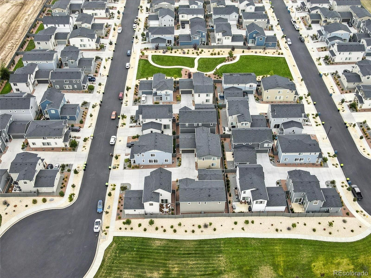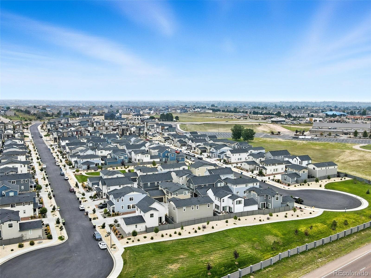Find us on...
Dashboard
- 3 Beds
- 3 Baths
- 2,142 Sqft
- .08 Acres
New Search X
(Undisclosed Address)
Welcome to this beautifully designed home in the Foursquare Collection at Pathways, offering a perfect blend of style, comfort, and functionality. This 3 bedroom, 3 bathroom home includes a 2 car garage and a designated office, providing thoughtful spaces for both work and relaxation. The kitchen is a true highlight with quartz countertops, a stylish backsplash, stainless steel appliances, and a gas oven and range, making it a dream for any home chef. The open concept main level features a modern accent wall that adds warmth and character to the space. Upstairs you will find all three bedrooms along with the laundry room for added convenience. The primary suite includes a spacious walk in closet and a luxurious en suite bathroom with quartz countertops and a large shower. Additional features include central air conditioning for year round comfort. Enjoy the outdoors with a covered patio and private backyard, perfect for entertaining or relaxing in your own retreat. Located just off the Powers corridor and near St. Francis Hospital, this home offers a great location close to parks, shopping, dining, and everything you need. With modern finishes and a practical design, it is truly a place you will be proud to call home.
Listing Office: Pink Realty 
Essential Information
- MLS® #6122135
- Price$500,000
- Bedrooms3
- Bathrooms3.00
- Full Baths1
- Half Baths1
- Square Footage2,142
- Acres0.08
- Year Built2021
- TypeResidential
- Sub-TypeSingle Family Residence
- StatusActive
Community Information
- AddressN/A
- CountyEl Paso
Subdivision
Foursquare Collection at Pathways
Amenities
- Parking Spaces2
- # of Garages2
Utilities
Cable Available, Electricity Connected, Natural Gas Connected
Interior
- Interior FeaturesCeiling Fan(s)
- HeatingForced Air
- CoolingCentral Air
- StoriesTwo
Appliances
Dishwasher, Disposal, Microwave, Oven, Range, Refrigerator, Washer
Exterior
- RoofComposition
- FoundationSlab
School Information
- DistrictDistrict 49
- ElementaryRidgeview
- MiddleSky View
- HighVista Ridge
Additional Information
- Date ListedSeptember 16th, 2025
- ZoningPUD AO
Listing Details
 Pink Realty
Pink Realty
 Terms and Conditions: The content relating to real estate for sale in this Web site comes in part from the Internet Data eXchange ("IDX") program of METROLIST, INC., DBA RECOLORADO® Real estate listings held by brokers other than RE/MAX Professionals are marked with the IDX Logo. This information is being provided for the consumers personal, non-commercial use and may not be used for any other purpose. All information subject to change and should be independently verified.
Terms and Conditions: The content relating to real estate for sale in this Web site comes in part from the Internet Data eXchange ("IDX") program of METROLIST, INC., DBA RECOLORADO® Real estate listings held by brokers other than RE/MAX Professionals are marked with the IDX Logo. This information is being provided for the consumers personal, non-commercial use and may not be used for any other purpose. All information subject to change and should be independently verified.
Copyright 2026 METROLIST, INC., DBA RECOLORADO® -- All Rights Reserved 6455 S. Yosemite St., Suite 500 Greenwood Village, CO 80111 USA
Listing information last updated on January 1st, 2026 at 9:03am MST.

