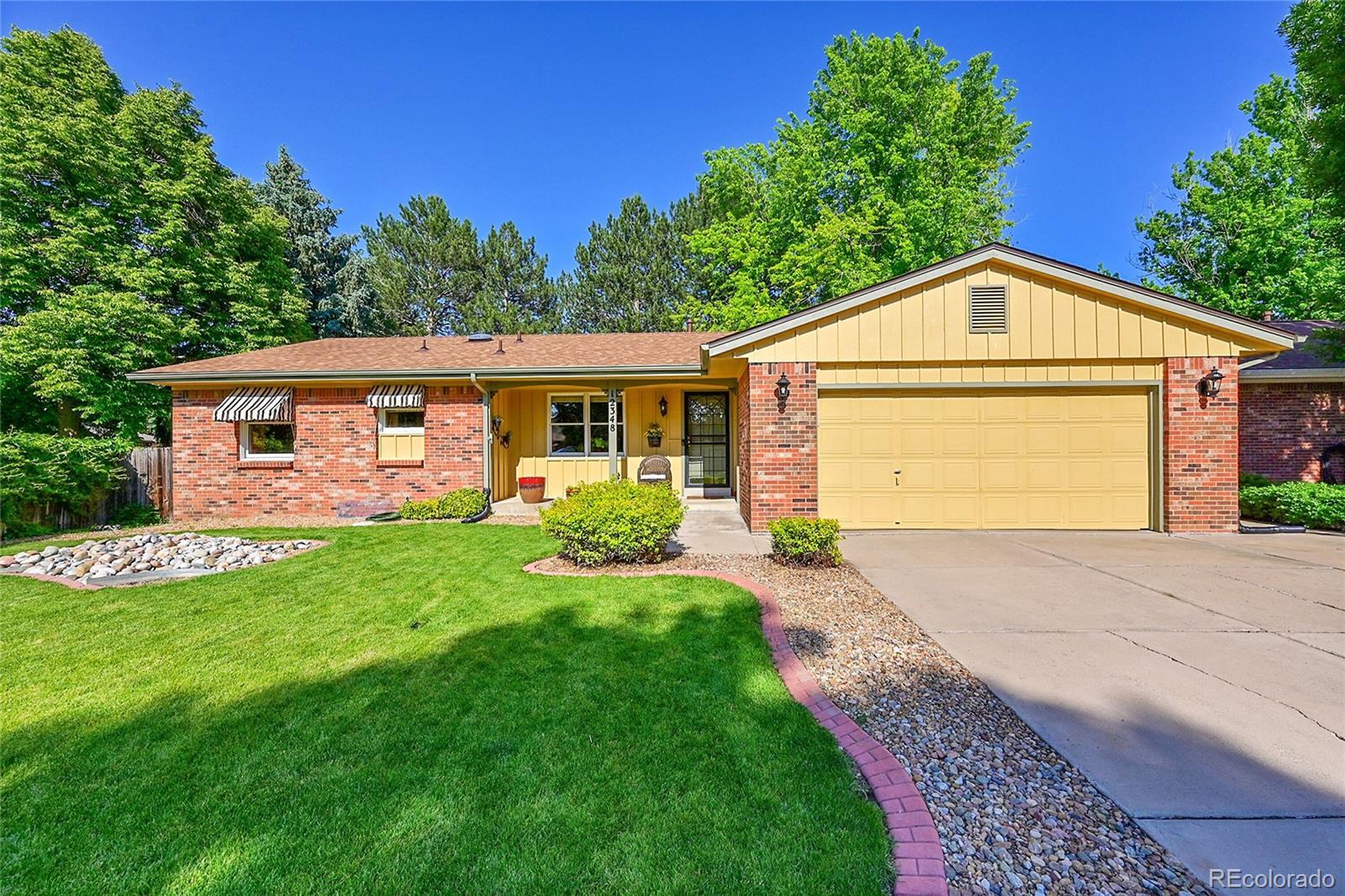Find us on...
Dashboard
- 4 Beds
- 3 Baths
- 2,000 Sqft
- .18 Acres
New Search X
12348 Elizabeth Court
Welcome to this beautifully maintained 4-bedroom, 3-bathroom home, perfectly situated on a peaceful cul-de-sac in the highly sought-after Eastlake Village neighborhood. This home offers a smart layout with a non-conforming bedroom in the finished basement, ideal for a guest suite, home office, gym, or playroom. Recent upgrades include a new water heater, newer appliances, and a new Class 4 impact-resistant shingle roof, offering both comfort and peace of mind. The kitchen and all bathrooms have been tastefully updated. Just bring your favorite paint colors to make the space truly yours. Enjoy serene mornings on the inviting front porch or unwind in the evenings on the covered back deck overlooking your private backyard oasis. The oversized 2-car garage features a gas line to add a heated garage, convenient side access to the backyard and includes RV parking—perfect for your Colorado lifestyle. You’ll love the easy access to I-25, RTD, and Light Rail, plus you're just minutes from shopping, dining, tennis courts, Eastlake Reservoir, open space, parks, and scenic trails. And best of all—NO HOA! Don’t miss your chance to call this Eastlake gem your own—schedule your showing today!
Listing Office: Keller Williams Realty Downtown LLC 
Essential Information
- MLS® #6128005
- Price$525,000
- Bedrooms4
- Bathrooms3.00
- Full Baths1
- Square Footage2,000
- Acres0.18
- Year Built1983
- TypeResidential
- Sub-TypeSingle Family Residence
- StyleA-Frame
- StatusPending
Community Information
- Address12348 Elizabeth Court
- SubdivisionEastlake Village
- CityThornton
- CountyAdams
- StateCO
- Zip Code80241
Amenities
- Parking Spaces3
- # of Garages2
Utilities
Cable Available, Electricity Connected, Internet Access (Wired), Natural Gas Connected, Phone Available
Parking
Concrete, Exterior Access Door
Interior
- HeatingForced Air, Natural Gas
- CoolingCentral Air
- FireplaceYes
- # of Fireplaces1
- FireplacesFamily Room, Gas Log
- StoriesOne
Interior Features
Breakfast Bar, Ceiling Fan(s), Eat-in Kitchen, Granite Counters, Kitchen Island, Pantry, Tile Counters, Walk-In Closet(s)
Appliances
Dishwasher, Disposal, Dryer, Gas Water Heater, Range, Range Hood, Refrigerator, Self Cleaning Oven, Washer
Exterior
- Exterior FeaturesDog Run, Private Yard
- RoofComposition
- FoundationConcrete Perimeter
Lot Description
Cul-De-Sac, Landscaped, Level, Near Public Transit, Open Space, Sprinklers In Front, Sprinklers In Rear
Windows
Double Pane Windows, Egress Windows, Skylight(s)
School Information
- DistrictAdams 12 5 Star Schl
- ElementaryStellar
- MiddleCentury
- HighMountain Range
Additional Information
- Date ListedJune 11th, 2025
- ZoningResidential
Listing Details
Keller Williams Realty Downtown LLC
 Terms and Conditions: The content relating to real estate for sale in this Web site comes in part from the Internet Data eXchange ("IDX") program of METROLIST, INC., DBA RECOLORADO® Real estate listings held by brokers other than RE/MAX Professionals are marked with the IDX Logo. This information is being provided for the consumers personal, non-commercial use and may not be used for any other purpose. All information subject to change and should be independently verified.
Terms and Conditions: The content relating to real estate for sale in this Web site comes in part from the Internet Data eXchange ("IDX") program of METROLIST, INC., DBA RECOLORADO® Real estate listings held by brokers other than RE/MAX Professionals are marked with the IDX Logo. This information is being provided for the consumers personal, non-commercial use and may not be used for any other purpose. All information subject to change and should be independently verified.
Copyright 2025 METROLIST, INC., DBA RECOLORADO® -- All Rights Reserved 6455 S. Yosemite St., Suite 500 Greenwood Village, CO 80111 USA
Listing information last updated on June 19th, 2025 at 1:19pm MDT.




















































